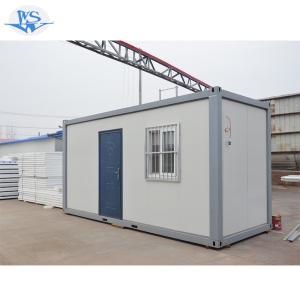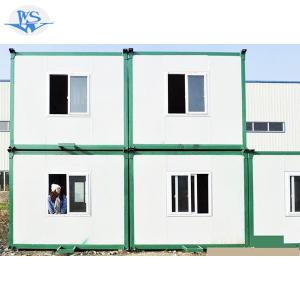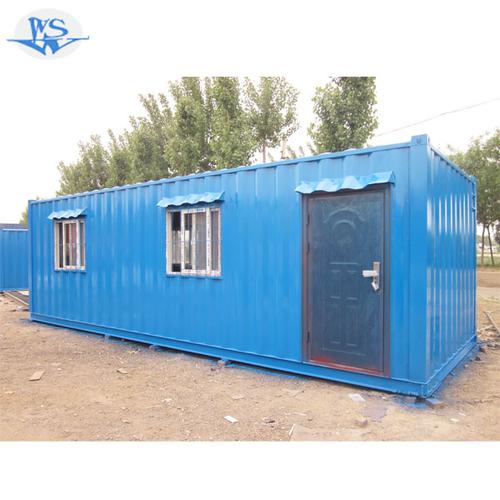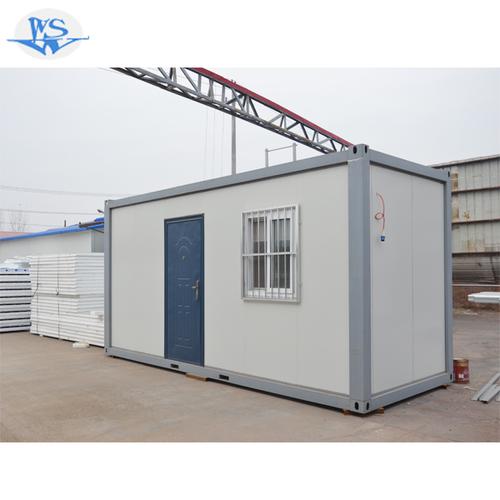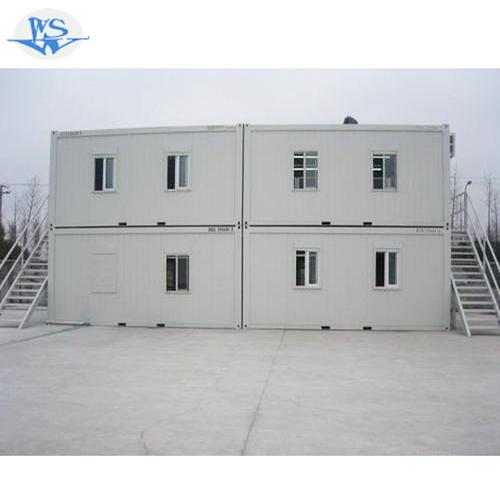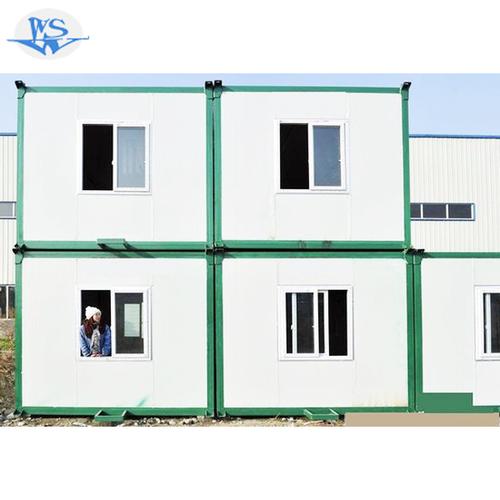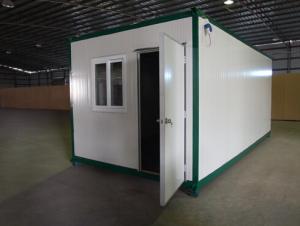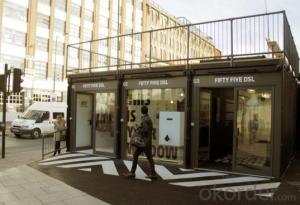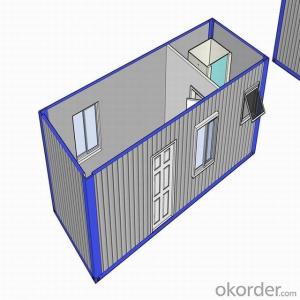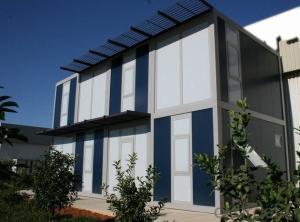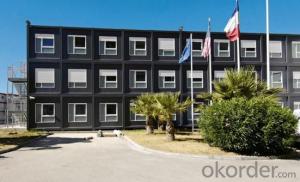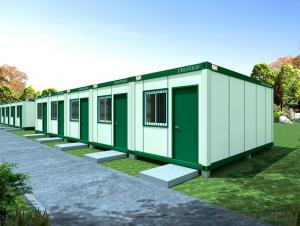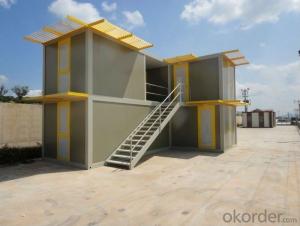High qualified container house
- Loading Port:
- Tianjin
- Payment Terms:
- TT OR LC
- Min Order Qty:
- -
- Supply Capability:
- 1000 pc/month
OKorder Service Pledge
OKorder Financial Service
You Might Also Like
CNBM INTERNATIONAL Production Base
Container House
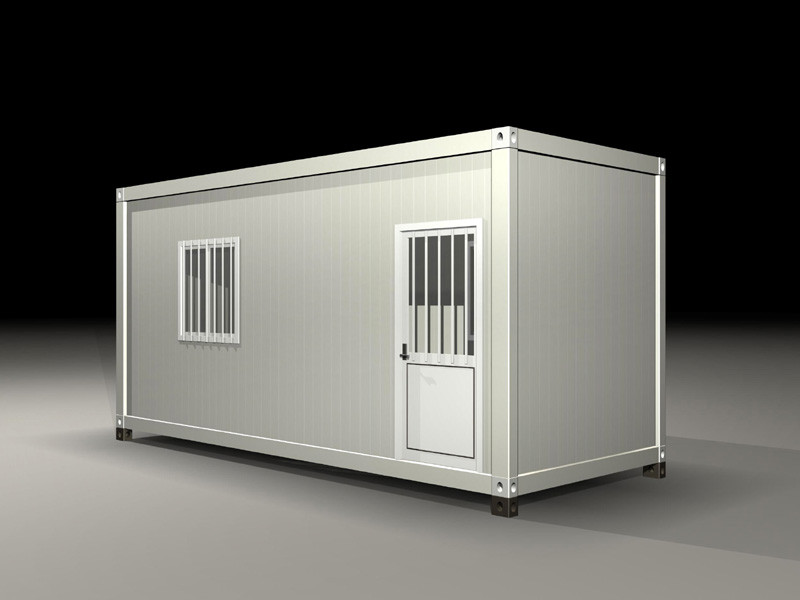
Specification ofcontainer
Size | 5950*2310*2650 |
Roof | Outer color plate+50mm glass wool insulation+ steel frame+ colorful steel ceiling |
Wall panel | 75mm EPS or rock wool composite panels |
Floor | Steel frame+15mm wood vinyl sheet+50mm glass wool insulation+ Color plates waterproof floor |
Door | Special steel doors, security locks, 800*2100mm |
Window | PVC sliding window, with screen window, 960*1000mm |
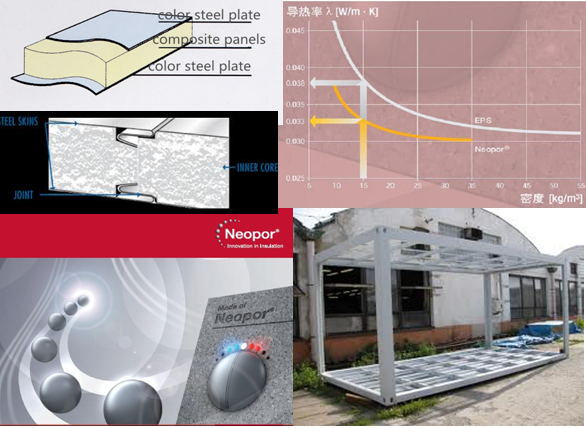
Layout of Container
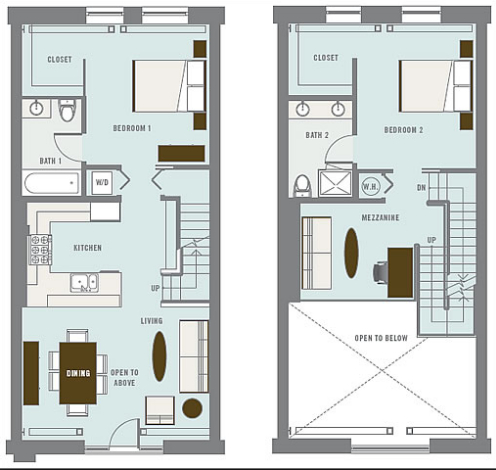
Packing thecontainer
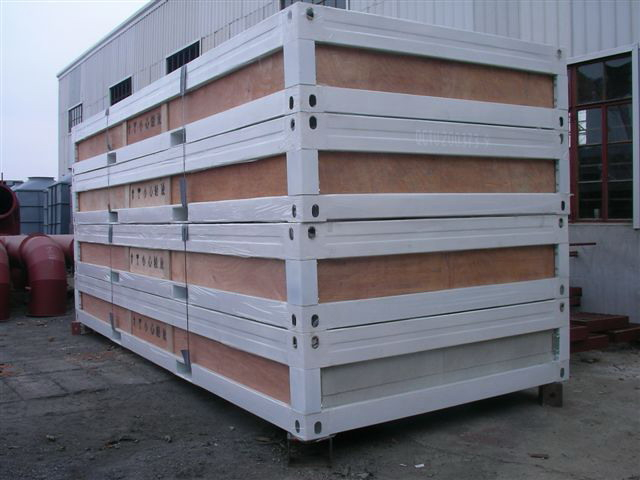
Assembly Process:
Easyto be Assemble and disassemble. Four workers can complete one unit in half day
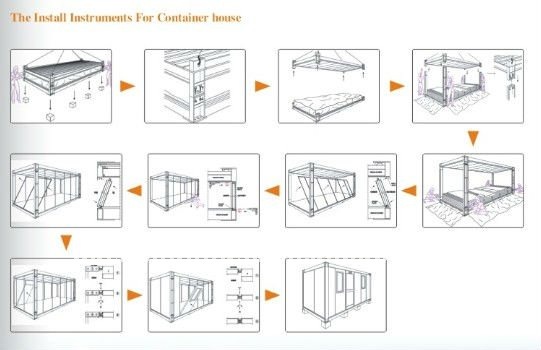
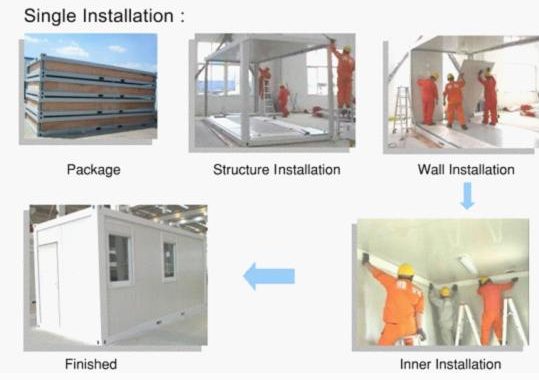
Packing and Transportation:
From our factory to overseas client, there are two ways todelivery the houses. If your port can accept SOC (Shipper’s Owned Container), 4standard cabins can be packed as a 20ft container and shipped naked. If cannot,7standard cabins can be loaded into one 40ft HC.
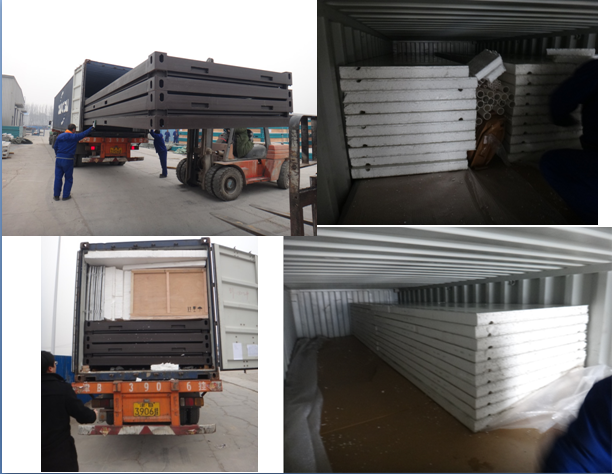
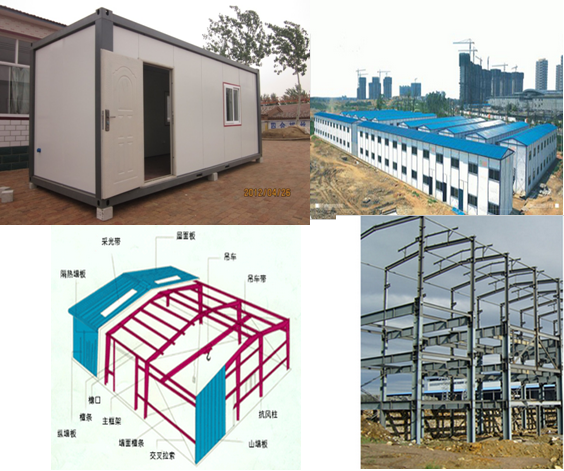
Why choose us
Different types ofhouse we can supply
Our factory as CNBM production base
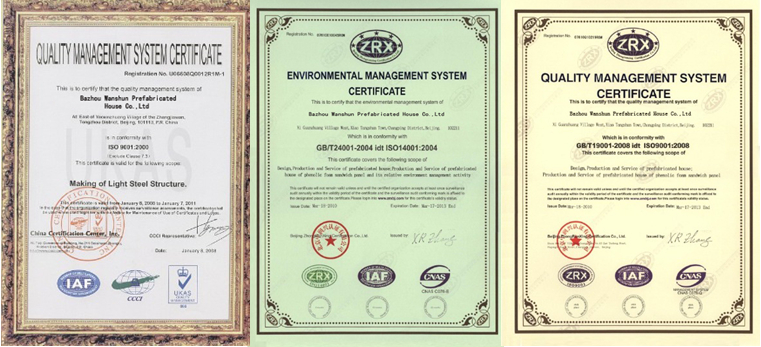
- Q: Are container houses suitable for homeless shelters or transitional housing?
- Yes, container houses can be a suitable solution for homeless shelters or transitional housing. Container houses are cost-effective, easily transportable, and can be quickly assembled, making them an ideal option for providing temporary housing for homeless individuals or families. Container houses are designed to be durable and weather-resistant, ensuring that they can withstand various climates and offer a safe and secure living environment. Additionally, these houses can be customized to include essential amenities such as insulation, plumbing, and electricity, meeting the basic needs of the occupants. Furthermore, container houses are eco-friendly as they make use of repurposed shipping containers, reducing waste and promoting sustainability. With the growing concern for the environment, choosing container houses for homeless shelters or transitional housing can align with the principles of responsible construction and resource conservation. Moreover, container houses can be easily scaled up or down based on the specific needs of the community. They can be stacked or arranged in various configurations to accommodate a larger number of individuals or be separated into individual units for families or individuals. However, it is important to note that container houses should be complemented with appropriate social services and support systems to address the root causes of homelessness and help individuals transition into permanent housing. These services can include counseling, employment assistance, and access to healthcare. In conclusion, container houses offer a viable and practical solution for homeless shelters or transitional housing. Their affordability, portability, durability, and customizable features make them suitable for providing temporary housing while efforts are made to find permanent solutions for those experiencing homelessness.
- Q: Are container houses suitable for pet shelters?
- Yes, container houses can be suitable for pet shelters. Container houses offer several advantages that make them a viable option for pet shelters. Firstly, container houses are affordable and readily available, making them a cost-effective solution for pet shelters with limited budgets. Secondly, container houses can be easily modified and customized to meet the specific needs of pet shelters. They can be equipped with insulation, ventilation systems, and plumbing to ensure the comfort and well-being of the animals. Additionally, container houses are durable and weather-resistant, providing a safe and secure environment for the animals. They can withstand extreme weather conditions and are less susceptible to damage from pests. Moreover, container houses are portable, allowing pet shelters to relocate if necessary or expand their facilities as the need arises. In conclusion, container houses offer a practical and efficient solution for pet shelters, providing a safe, affordable, and customizable space for animals in need.
- Q: Are container houses safe during natural disasters?
- Container houses can be made safe during natural disasters with proper design and construction. Reinforcements such as additional support beams and strong foundations can enhance their structural integrity. Additionally, implementing measures like insulation, storm shutters, and secure tie-downs can further protect container houses from the impact of natural disasters. However, it is important to note that each case should be evaluated individually, considering the specific needs and requirements of the location and type of natural disaster.
- Q: Are container houses suitable for elderly or disabled individuals?
- Container houses can be a suitable housing option for elderly or disabled individuals, but it depends on their specific needs and preferences. One advantage of container houses is their versatility, as they can be customized and modified to meet the unique requirements of the occupants. For example, ramps and wider doorways can be easily added to ensure wheelchair accessibility. Additionally, container houses can be designed with open floor plans to facilitate easier movement for individuals with mobility issues. Container houses also offer the benefit of being built on one level, eliminating the need for stairs or multiple floors. This feature can greatly enhance the safety and convenience for elderly or disabled individuals, as they can move freely without any obstacles or potential fall hazards. Furthermore, container houses can be equipped with various assistive technologies, such as grab bars, adjustable counters, and lever-style door handles, to enhance accessibility and independence. However, it is important to note that container houses may not be suitable for all elderly or disabled individuals. Factors such as climate and location need to be considered, as container houses can be susceptible to extreme temperatures and may require additional insulation or heating/cooling systems. Moreover, the layout and design of container houses should be carefully planned to accommodate specific needs, such as the placement of handrails or wheelchair turning spaces. Ultimately, the suitability of container houses for elderly or disabled individuals depends on their individual needs, preferences, and the adaptations made to meet those requirements. Consulting with professionals in architecture, interior design, and accessibility can provide valuable insight and guidance in creating a container house that is both functional and comfortable for the elderly or disabled.
- Q: Can container houses be designed with multiple bedrooms?
- Yes, container houses can be designed with multiple bedrooms. The modular nature of container homes allows for flexible floor plans, making it possible to create separate bedrooms within the available space. Additionally, containers can be stacked or combined to create larger living areas, accommodating multiple bedrooms as needed.
- Q: Can container houses be designed to have a walk-in closet?
- Yes, container houses can definitely be designed to have a walk-in closet. While the size of a walk-in closet may vary depending on the dimensions of the container, it is indeed possible to incorporate this feature into the design. With the right planning and utilization of available space, a container house can offer a functional and aesthetically pleasing walk-in closet. Customization options such as installing shelves, hanging rods, shoe racks, drawers, and mirrors can further enhance the functionality and storage capacity of the closet. Ultimately, the design and layout of a container house can be tailored to meet individual preferences and needs, including the inclusion of a walk-in closet.
- Q: Are container houses suitable for Airbnb investment properties?
- Yes, container houses can be suitable for Airbnb investment properties. Container houses offer several advantages for Airbnb hosts, such as cost-effectiveness, sustainability, and unique design appeal. These structures can be easily customized and modified to create comfortable living spaces with all necessary amenities. Additionally, container houses can be transported and installed in various locations, providing flexibility for hosts to offer their properties in different areas. Overall, container houses can be a profitable investment for Airbnb properties due to their affordability and potential to attract guests seeking a distinctive and eco-friendly accommodation experience.
- Q: Can container houses be designed with a home office or studio?
- Yes, container houses can definitely be designed with a home office or studio. With proper planning and design, containers can be transformed into functional and comfortable spaces for work or creative activities. They can be customized to include features like ample natural light, proper insulation, soundproofing, and adequate storage. Container houses offer flexibility and versatility, making them an excellent choice for incorporating a home office or studio into the design.
- Q: Are container houses aesthetically pleasing?
- The aesthetic appeal of container houses is subjective and varies from person to person. Some people find the industrial and minimalist design of container houses to be aesthetically pleasing, appreciating the unique and modern look they offer. Others may prefer more traditional or conventional architectural styles. Ultimately, whether container houses are considered aesthetically pleasing is a matter of personal taste and preference.
- Q: Can container houses be designed to have a rustic or industrial look?
- Yes, container houses can definitely be designed to have a rustic or industrial look. The versatility of shipping containers allows for various design possibilities, making it possible to achieve a wide range of aesthetics. To create a rustic look, container houses can be modified with elements such as reclaimed wood siding, vintage fixtures, and earthy color palettes. These design choices can give the container house a warm, cozy, and natural feel. Additionally, incorporating exposed beams, distressed finishes, and vintage-inspired furnishings can further enhance the rustic look. Similarly, container houses can also be transformed into industrial-style homes. Industrial design often features exposed brick, concrete, and metal elements. By leaving the container walls unfinished or using materials like corrugated metal, the industrial aesthetic can be easily achieved. Industrial lighting fixtures, minimalistic furniture, and a monochromatic color scheme can complete the look. The key to achieving a rustic or industrial look in a container house is to carefully select the materials, finishes, and furnishings that align with the desired aesthetic. With the right design choices, container houses can be transformed into unique and stylish homes that exude a rustic or industrial vibe.
Send your message to us
High qualified container house
- Loading Port:
- Tianjin
- Payment Terms:
- TT OR LC
- Min Order Qty:
- -
- Supply Capability:
- 1000 pc/month
OKorder Service Pledge
OKorder Financial Service
Similar products
Hot products
Hot Searches

