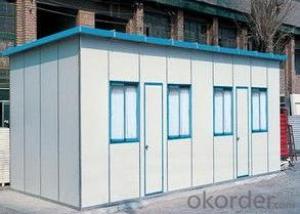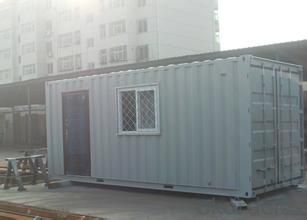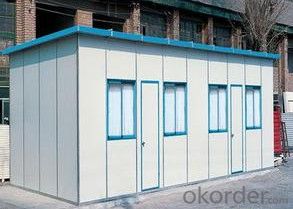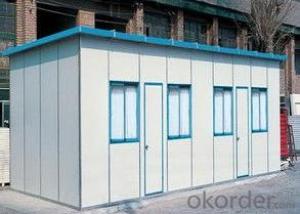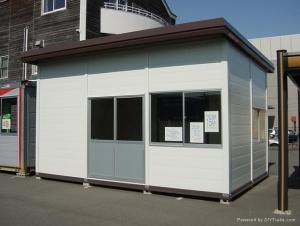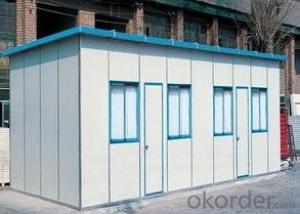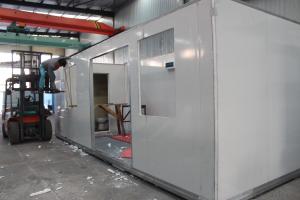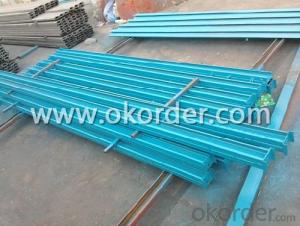Economic Modular Container Homes
- Loading Port:
- China Main Port
- Payment Terms:
- TT OR LC
- Min Order Qty:
- -
- Supply Capability:
- -
OKorder Service Pledge
OKorder Financial Service
You Might Also Like
Container House & HOME
Economic Modular Container Homes
Lifetime | 20-25 years |
Steel Frame | 4mm thickness steel pillar (baking finish)+3mm steel beam (Hot-galvanized) |
Wall Panel | 60mm EPS/Rockwool/PU sandwich panel |
Roof | (1)First layer: 0.5mm Hot-galvanized steel sheet (2)Second layer: 100mm glass wool insulation (3)Third layer: 50mm EPS/PU/Rockwool Sandwich Panel |
Bottom | (1)First layer:1.8 mm PVC floor (2)Second layer:18mm plywood for office,living etc. Cement fiberboard for bathroom with good water-proof (3)Third layer:100mm Insulation (4)Forth layer:0.5mm Hot-galvanized steel sheet |
Door/windows | one steel door and two PVC sliding windows |
Electricity | (1)1 distribution box;1 circuit breaker; (2)2 Ceiling lights ; 3 sockets(1 is A/C socket); (3)1 switch; |
Usage | Accommodation,office,living room,hotel,meeting room, dormitory, shop, booth, toilet, storage, kitchen, shower room and so on. |
Package | (1) 4 sets Flat-packing without shipping container (2) 6 sets loading in 40'High shipping Container; (3)The inner shower room and other furniture will be packed separately in shipping container.
|
- Q: Are container houses resistant to floods?
- The resistance of container houses to floods can vary depending on their construction and location. Measures can be taken to enhance their structural integrity and flood resistance. Elevating the containers on stilts or pillars can prevent them from being submerged in floodwaters. Additionally, applying proper insulation, waterproofing, and sealants can prevent water from infiltrating the house during a flood. It is also essential to securely anchor the container house to its foundation to withstand the force of floodwaters. However, it is important to acknowledge that no building is entirely flood-proof, and the severity and duration of a flood can impact the resilience of any structure, including container houses. Therefore, consulting experts and complying with local building codes and regulations is recommended to maximize the flood resistance of container houses in flood-prone areas.
- Q: Are container houses resistant to earthquakes?
- Container houses are widely regarded as being able to withstand earthquakes. The inherent strength and durability of shipping containers, thanks to their structural integrity, allows them to resist external forces, including seismic activity. Typically constructed from steel, a highly robust and flexible material, these containers possess the ability to absorb and distribute earthquake energy. Furthermore, their earthquake resistance can be enhanced by bolstering them with additional steel supports or bracing. However, it is important to bear in mind that the degree of earthquake resistance can vary depending on factors such as design, construction, and location. To ensure proper resistance to seismic forces, it is crucial to obtain professional engineering evaluations and adhere to local building codes and regulations during the design and construction of container houses.
- Q: Can container houses be designed to have a rooftop terrace?
- Yes, container houses can be designed to have a rooftop terrace. The modular nature of container homes allows for customization and flexibility in design. By incorporating proper structural support and engineering, container houses can easily accommodate a rooftop terrace, providing additional outdoor space and enhancing the overall living experience.
- Q: Can container houses be designed with a loft or mezzanine?
- Container houses have the capability to be designed with a loft or mezzanine, you know. Actually, due to the modular nature of container homes, it is quite easy to include extra levels or elevated spaces within the structure. A loft or mezzanine can serve as additional living space, storage area, or even a separate sleeping area. By making use of the vertical space available in a container, homeowners can optimize the utilization of their limited floor area. Furthermore, the loft or mezzanine can be crafted to make the most of natural light and create a feeling of openness in the living space. All in all, container houses can be personalized to incorporate a loft or mezzanine, resulting in a more efficient and functional use of the available space.
- Q: Are container houses suitable for disaster relief housing?
- Yes, container houses can be suitable for disaster relief housing. Container houses, also known as shipping container homes, have gained popularity in recent years due to their affordability, durability, and ease of transportation. These features make them an ideal option for providing quick and efficient housing solutions in the aftermath of a disaster. One of the main advantages of container houses for disaster relief is their mobility. Shipping containers can be easily transported to disaster-stricken areas using trucks, trains, or even ships. This means that relief agencies can quickly deliver housing units to affected regions, providing immediate shelter for those who have lost their homes. Additionally, container houses are designed to withstand harsh conditions, making them suitable for disaster-prone areas. These structures are made of steel, which provides strength and durability against extreme weather events such as hurricanes, earthquakes, and floods. Furthermore, container houses can be modified and reinforced to meet specific safety requirements, ensuring the safety of the occupants. Cost-effectiveness is another crucial factor in favor of container houses for disaster relief. Shipping containers are readily available and relatively inexpensive compared to traditional building materials. This affordability enables relief organizations to provide housing solutions to a larger number of people within their budget constraints. Moreover, container houses can be easily customized and adapted to meet specific needs. They can be stacked or combined to create larger structures or modular housing complexes. This flexibility allows for the quick construction of temporary shelters or even permanent housing solutions, depending on the extent of the disaster and the long-term rebuilding plans. However, it is important to consider some challenges associated with container houses for disaster relief. Adequate insulation, ventilation, and access to basic amenities like water and electricity must be carefully addressed during the construction and setup process. Furthermore, proper planning and coordination are required to ensure that container houses are efficiently distributed and utilized in the affected areas. In conclusion, container houses are indeed suitable for disaster relief housing. Their mobility, durability, cost-effectiveness, and flexibility make them a viable solution for providing temporary or even permanent shelter in disaster-stricken regions. When properly planned and executed, container houses can significantly contribute to the recovery and rebuilding efforts after a disaster.
- Q: Are container houses customizable?
- Indeed, container houses offer a wide range of customization possibilities. One of the main benefits of these houses lies in their versatility and adaptability to different design preferences and needs. Whether it involves a single container or a combination of multiple containers to form a larger living area, these houses can be easily modified and tailored to suit individual preferences. The options for customizing container houses are vast. They can be designed with an array of features, including windows, doors, skylights, or even balconies. The interior layout can be adjusted to accommodate various room arrangements, such as bedrooms, bathrooms, kitchens, and living spaces. Moreover, container houses can be customized with insulation and heating systems to ensure a comfortable living environment. In terms of aesthetics, container houses can also be personalized. They can be painted in different colors, adorned with various cladding materials, or embellished with plants, artwork, or other individualized touches. The exterior design can be altered to create a distinctive and visually appealing appearance. Additionally, container houses offer easy expansion or modification as required. Additional containers can be added or removed, allowing for flexibility in size and layout. This makes container houses particularly suitable for individuals who may need to adjust their living space over time. In summary, the customizable nature of container houses grants individuals the freedom to create a one-of-a-kind and personalized living space that reflects their style and fulfills their specific requirements.
- Q: Can container houses be designed with a home gym or fitness room?
- Yes, container houses can certainly be designed with a home gym or fitness room. The versatility and customizable nature of container houses allow for various modifications to meet specific needs and preferences. With proper planning and design, a container house can easily accommodate a dedicated space for exercise and fitness activities. Container homes can be designed with enough space to house gym equipment such as treadmills, elliptical machines, weightlifting racks, and exercise bikes. The interior layout can be optimized to provide an open and spacious area, ensuring ample room for workout routines. Additionally, container houses can be equipped with appropriate flooring, mirrors, and ventilation systems to enhance the functionality and comfort of the fitness space. The insulation and soundproofing capabilities of container homes also contribute to creating an ideal environment for a home gym. These houses can be designed to regulate temperature and minimize external noise, allowing for a more enjoyable and focused workout experience. Furthermore, containers can be stacked or interconnected to create multi-level designs, which can be advantageous for incorporating a home gym. This design flexibility enables the allocation of an entire floor or a designated area solely dedicated to fitness activities, separate from the living spaces. In summary, container houses offer great potential for integrating a home gym or fitness room. With careful planning, customization, and attention to the specific requirements, container homes can be designed to provide a functional and convenient space for exercise and fitness enthusiasts.
- Q: Are container houses suitable for individuals who value sustainability?
- Container houses are a great option for people who prioritize sustainability. These homes are constructed using recycled shipping containers, which not only reduces waste but also encourages recycling. By utilizing pre-existing materials, container houses have a smaller environmental footprint compared to traditional housing. Moreover, the construction of container houses typically requires less energy and resources, making them a more sustainable choice. Additionally, container houses can be customized to include eco-friendly elements like solar panels, rainwater harvesting systems, and green roofs, further enhancing their sustainability. In conclusion, container houses offer individuals the chance to live in an environmentally-friendly and sustainable way.
- Q: Can container houses be designed with multiple floors?
- Yes, container houses can indeed be designed with multiple floors. The modular and stackable nature of shipping containers allows for vertical expansion, making it possible to create multi-story container homes by stacking containers on top of each other and reinforcing the structure accordingly.
- Q: Can container houses be built with a security system?
- Yes, container houses can certainly be built with a security system. In fact, just like traditional houses, container houses can be equipped with a variety of security features to ensure the safety and protection of the residents. To begin with, container houses can have the same types of security systems as traditional houses, such as burglar alarms, motion sensors, and security cameras. These systems can be installed at various entry points, including doors and windows, to detect any unauthorized access or suspicious activity. Additionally, container houses can also utilize smart home technology to enhance security. This includes features like smart locks, which can be controlled remotely through a smartphone app, ensuring that only authorized individuals can enter the premises. Integration with a home security system can also allow for alerts and notifications to be sent to the homeowner's phone in case of any security breaches. Furthermore, container houses can be reinforced with security measures that are unique to their structure. For instance, the strong steel walls of container houses can act as a deterrent to potential intruders. Windows can be reinforced with security films or bars, and doors can be fitted with sturdy locks and deadbolts. Ultimately, the level of security in a container house can be customized to meet the specific needs and preferences of the homeowner. Whether it's basic security measures or advanced smart home security systems, container houses can be built to provide a safe and secure living environment.
Send your message to us
Economic Modular Container Homes
- Loading Port:
- China Main Port
- Payment Terms:
- TT OR LC
- Min Order Qty:
- -
- Supply Capability:
- -
OKorder Service Pledge
OKorder Financial Service
Similar products
Hot products
Hot Searches
Related keywords

