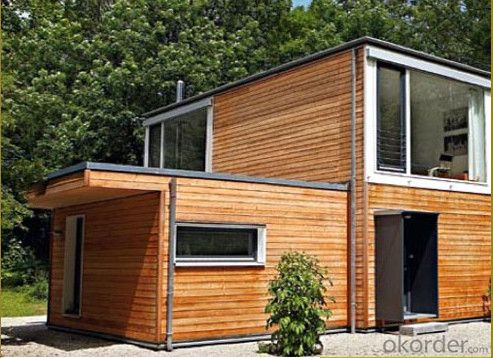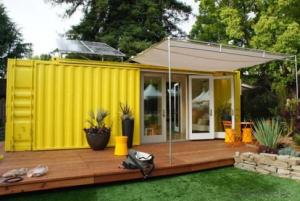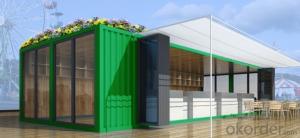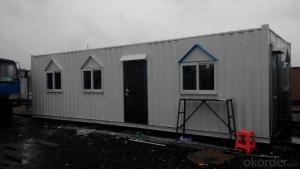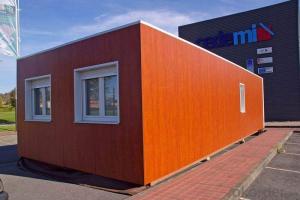Double luxury prefabricated container houses, are free to mix and match
OKorder Service Pledge
OKorder Financial Service
You Might Also Like
Specifications
1low cost modular house. low cost
2. easy installation
3 Green and environmental material
4. Power-Saved
Specifications
1. Firm structure and multiple use.
2. Lost cost and convenient in shippment.
CNBM INTERNATIONAL LOW COST PREBUILT CONTAINER HOUSES
Product description
1. Container house is a unit house with the size of 6055mm*2435mm*2740mm.
2. The container house adopts EPS, glass wool or rock wool as heat insulation material.
3. All the components are standard and prefabricated with the advantage of assembling and disassembling easily. Six skilled workers can finish three modular units in 8 hours.
4. 4sets of standard container house can be packed together to replace the shipping space of one 20ft container.
5. The container house can be linked freely at length, width and height through the linking kits for bigger structure and different layout.
6. Waterproof design of galvanized structure, fireproof and heat insulation of material ensure the house to resist heavy wind load of 0.6KN/m2and 8 degree seismic intensity.
7. The life span of the house is 20-25 years.
Characteristics
1. Cost Effectiveness
2. Chemical free, and lower waste
3. Easy to erect
4. Safety
5. Fireproof, termite free
6. Strong and durable – weatherproof, anti-seismic
7. Materials will not shrink, rot or warp
8. Pre-galvanized for rot and corrosion prevention
Benefits of factory built prefabricated houses and villas
| |
Very little maintenance | Reduce environmental pollution and save water |
Ease and speed of erection | Easily transportable |
Aesthetically pleasing | Buildings can be relocated |
Priced more economically than brick | Buildings can be designed by your choice
|
- Q: Can container houses be designed for multi-story living?
- Yes, container houses can be designed for multi-story living. With proper engineering and design, containers can be stacked and interconnected to create multi-story structures.
- Q: Are container houses suitable for artists or creative professionals?
- Container houses can definitely be suitable for artists or creative professionals. One of the biggest advantages of container houses is their versatility and adaptability, which can be particularly appealing to those in the creative field. These houses can be customized and designed to meet specific artistic needs, allowing artists to create their own unique and inspiring living spaces. Container houses offer a wide range of design possibilities. The modular nature of containers allows for easy expansion and modification, giving artists the freedom to create a space that suits their artistic requirements. They can be transformed into spacious studios with ample natural light, providing the ideal environment for painters, sculptors, or any other type of artist. Additionally, container houses can also be designed with specific storage solutions for art supplies, materials, or even gallery spaces to showcase their work. Moreover, container houses are often more affordable than traditional houses or studios, making them an attractive option for artists or creative professionals who may be working on a tight budget. These houses can be built relatively quickly and at a fraction of the cost of a conventional home, allowing artists to invest more in their creative endeavors. Furthermore, container houses are environmentally friendly. They repurpose old shipping containers, reducing waste and making them an eco-conscious choice for artists who are concerned about sustainability. The use of recycled materials can also add a unique aesthetic appeal to the living space, further enhancing the artistic atmosphere. However, it's important to note that container houses may not be suitable for every artist or creative professional. Some artists may require larger or more specific spaces that cannot be easily accommodated by container houses. Additionally, those who value traditional architectural features or historical buildings may not find container houses to be aesthetically appealing. In conclusion, container houses can be a great option for artists or creative professionals looking for a unique, customizable, and cost-effective living space. These houses offer endless possibilities for artistic expression and can be tailored to meet the specific needs of the individual artist.
- Q: How long does it take to build a container house?
- The length of time it takes to build a container house can vary depending on several factors. On average, a container house can be built within 2 to 4 months. However, this timeline can be influenced by factors such as the size and complexity of the design, the availability of labor and materials, the weather conditions, and the level of customization desired. If you opt for a basic and straightforward design, the construction process can be completed relatively quickly. This includes preparing the site, laying the foundation, modifying and assembling the shipping containers, and adding necessary utilities and finishes. In such cases, the construction can be finished within the shorter end of the 2 to 4-month range. However, if you have a more complex design in mind or require extensive customization, it might take longer to complete the construction. This could involve additional structural modifications, insulation, plumbing, electrical work, and interior finishes. The more intricate the design and the more customized features you incorporate, the longer the construction process may take. Furthermore, external factors such as obtaining necessary permits, inspections, and the availability of skilled labor and materials can also impact the overall timeline. Adverse weather conditions, such as heavy rain or extreme cold, can also cause delays in construction. Ultimately, it is crucial to consider your specific requirements, budget, and timeline when embarking on a container house project. Consulting with professionals and experienced contractors will provide a more accurate estimate of the time needed to build a container house based on your unique circumstances.
- Q: Can container houses be designed with a traditional architectural style?
- Certainly, it is possible to design container houses with a traditional architectural style. Although shipping containers are commonly linked to modern and industrial aesthetics, they can be altered to imitate more traditional architectural styles. By integrating design elements like pitched roofs, intricate detailing, and traditional materials such as bricks or wood, container houses can achieve a more traditional appearance. Moreover, the interior can be personalized with traditional furnishings and finishes to further enhance the traditional architectural style. By adopting a thoughtful and imaginative approach, container houses can flawlessly combine the practicality and sustainability of shipping containers with the allure and uniqueness of traditional architectural styles.
- Q: Can container houses be built in urban areas?
- Yes, container houses can be built in urban areas. In fact, they are becoming increasingly popular as a sustainable and cost-effective housing solution in densely populated cities. Container houses are built using repurposed shipping containers, which can easily be stacked and arranged to create multi-story structures. They can be customized and designed to fit the specific needs and aesthetics of urban living. Furthermore, container houses are often more affordable than traditional housing options, making them an attractive option for individuals and families looking to live in urban areas. Additionally, container houses can be easily transported and assembled, allowing for flexibility and mobility, which is often desirable in urban environments where land availability and zoning regulations may be more restrictive. Overall, container houses offer a viable and innovative solution for urban housing, addressing the increasing demand for affordable and sustainable living options in cities.
- Q: Can container houses be designed with a sustainable waste management system?
- Certainly, it is indeed possible to design container houses with a sustainable waste management system. The modularity of container houses is a key advantage that allows for the seamless integration of various sustainable waste management solutions. To commence, container houses can be equipped with composting toilets, effectively transforming human waste into compost that can serve as fertilizer. These toilets require no water and do not produce sewage, making them an environmentally friendly choice for waste management. Furthermore, container houses can incorporate greywater systems. Greywater refers to wastewater generated from non-toilet fixtures like sinks, showers, and laundry machines. By utilizing a greywater recycling system, this water can be treated and reused for non-potable purposes such as toilet flushing or plant watering, thereby reducing the demand for fresh water. In addition, container houses can be designed with efficient waste sorting and recycling facilities. Ample space can be allocated within the house for separate bins to categorize recyclable materials like plastic, glass, paper, and metal. This encourages residents to recycle and diminishes the quantity of waste sent to landfills. Moreover, container houses can harness solar panels for energy generation, decreasing dependence on conventional power sources. This renewable energy can power waste management systems such as composting toilets, greywater treatment systems, and recycling facilities. Lastly, container houses can also integrate sustainable landscaping practices. Rainwater harvesting systems can collect water from the rooftop and direct it to a storage tank for later use in irrigation. This reduces the need for excessive water consumption when maintaining gardens or landscaping around the house. In conclusion, container houses present numerous opportunities for implementing sustainable waste management systems. By incorporating composting toilets, greywater recycling, waste sorting and recycling facilities, renewable energy sources, and sustainable landscaping practices, container houses can be designed to minimize waste generation and promote a more sustainable way of life.
- Q: Are container houses safe and secure?
- Yes, container houses can be safe and secure when built and maintained properly. Container houses are constructed using steel shipping containers, which are designed to withstand extreme weather conditions and rough handling during transportation. This makes them structurally robust and resistant to natural disasters such as earthquakes and hurricanes. Furthermore, container houses can be customized with reinforced doors, windows, and security systems to enhance the safety and security of the occupants. These additional security measures can provide protection against break-ins and intrusions, ensuring the safety of the residents and their belongings. However, it is important to note that the safety and security of a container house depend on various factors such as the quality of construction, proper insulation, and regular maintenance. Hiring experienced professionals who are knowledgeable about container house construction is crucial to ensure that all necessary safety precautions are taken. Additionally, it is important to consider the location of the container house. Placing it on a stable foundation and in a secure area can further enhance its safety and security. Adequate fire safety measures, such as smoke detectors and fire extinguishers, should also be installed to minimize the risk of fire accidents. In conclusion, container houses can be safe and secure when built and maintained properly. With the right construction techniques, security features, and regular maintenance, container houses can provide a safe and comfortable living environment for their occupants.
- Q: Can container houses be designed with modern amenities?
- Certainly, modern amenities can indeed be incorporated into container houses. Despite their unconventional construction material, container houses have the potential to be transformed into comfortable and stylish living spaces that provide all the modern conveniences we are used to. By implementing appropriate design and careful planning, container houses can possess fully functional kitchens equipped with modern appliances, bathrooms complete with plumbing fixtures, heating and cooling systems, electrical wiring for lighting and electronics, and even entertainment areas featuring multimedia systems. Furthermore, container houses can be customized to include insulation, windows, and doors, thereby ensuring energy efficiency and suitability for various climates. The versatility and adaptability of container houses offer boundless opportunities for integrating modern amenities and crafting personalized living spaces.
- Q: Are container houses suitable for year-round living?
- Yes, container houses can be suitable for year-round living. These houses are built using shipping containers, which are incredibly durable and can withstand harsh weather conditions. With proper insulation and modifications, container houses can provide comfortable living spaces throughout the year. One of the main advantages of container houses for year-round living is their ability to withstand extreme temperatures. These structures can be insulated with materials such as foam or spray foam insulation, which helps to regulate the indoor temperature. Additionally, double-glazed windows and efficient heating and cooling systems can be installed to further enhance the comfort of the living space. Container houses can also be designed to incorporate all the necessary amenities for year-round living. They can be equipped with plumbing, electricity, and HVAC systems, just like traditional houses. Adequate space planning and design can ensure that all essential areas, such as bedrooms, bathrooms, kitchen, and living areas, are included in the container house. Furthermore, container houses are eco-friendly and cost-effective options for year-round living. The use of repurposed shipping containers reduces waste and overall construction costs. Additionally, these houses are highly customizable and can be designed to be energy-efficient, utilizing renewable energy sources such as solar panels. However, it is important to consider certain factors when considering container houses for year-round living. Proper site selection and foundation preparation are crucial to ensure stability and durability. Additionally, adequate ventilation and moisture control measures should be taken to prevent any potential issues related to condensation or mold growth. In conclusion, container houses can indeed be suitable for year-round living. With proper insulation, design, and amenities, these houses can provide comfortable and sustainable living spaces throughout the year. However, it is essential to address any potential challenges and ensure proper construction techniques to make container houses a viable option for year-round living.
- Q: What is the cost of a container house?
- The price of a container house can differ based on multiple factors, including its size, design, location, and added features. On average, a basic container house may range from $20,000 to $50,000. However, if you decide on larger containers, personalized designs, luxurious finishes, or extra amenities like plumbing, electrical systems, and insulation, this estimate could increase. Furthermore, it is essential to factor in expenses such as permits, land purchase or rental, transportation, and site preparation when calculating the overall cost of a container house. To obtain a more precise estimate tailored to your specific needs and desires, it is advisable to consult professionals or contractors specializing in container homes.
Send your message to us
Double luxury prefabricated container houses, are free to mix and match
OKorder Service Pledge
OKorder Financial Service
Similar products
Hot products
Hot Searches
Related keywords

