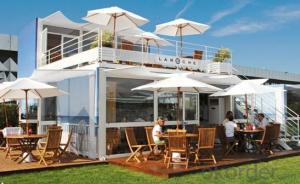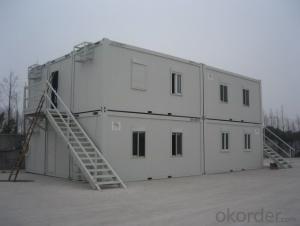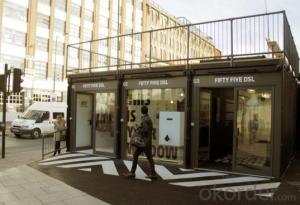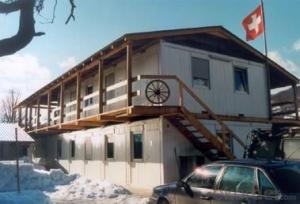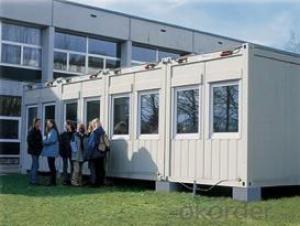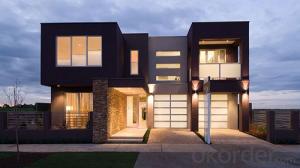High quality decorated movable container house
- Loading Port:
- China Main Port
- Payment Terms:
- TT OR LC
- Min Order Qty:
- -
- Supply Capability:
- -
OKorder Service Pledge
Quality Product, Order Online Tracking, Timely Delivery
OKorder Financial Service
Credit Rating, Credit Services, Credit Purchasing
You Might Also Like
High quality decorated movable container house
Specification

Production Process
Frame
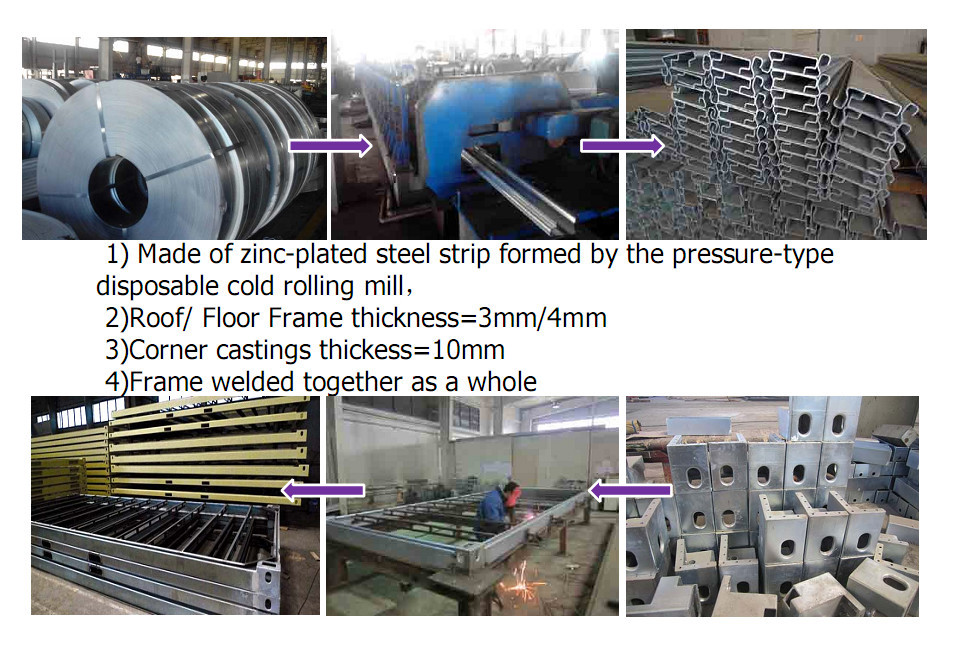
Floor
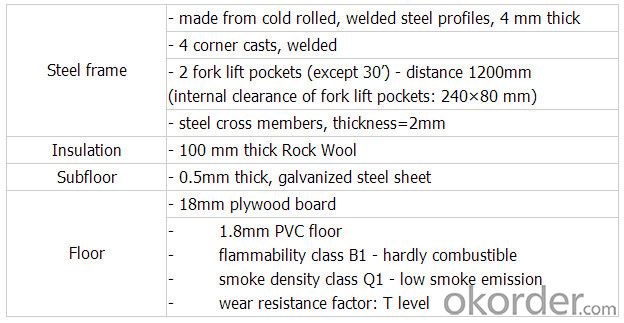
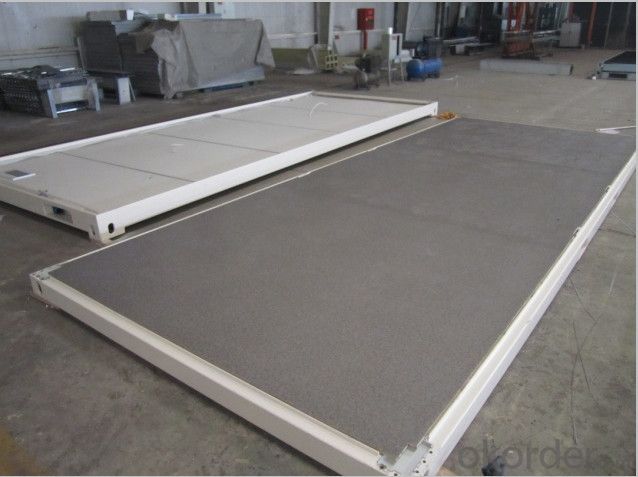
roof
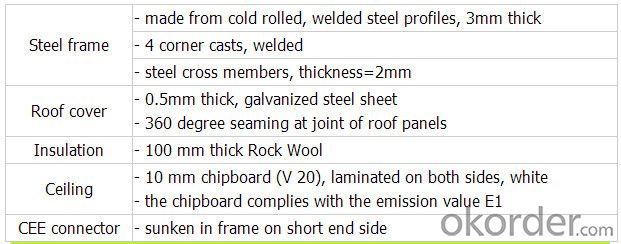
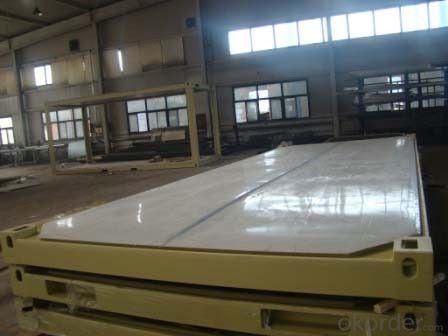
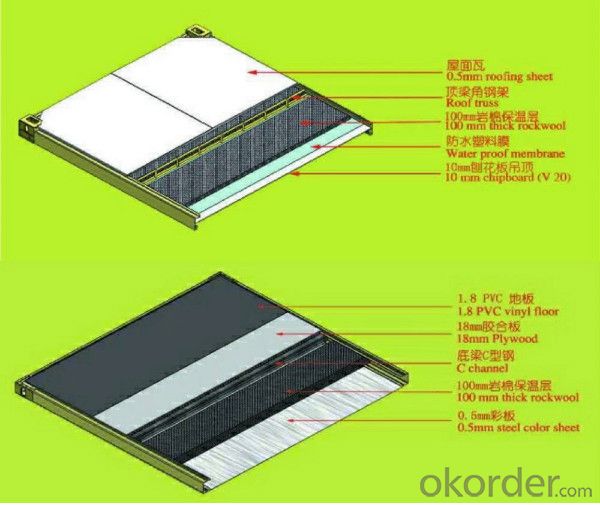
Window
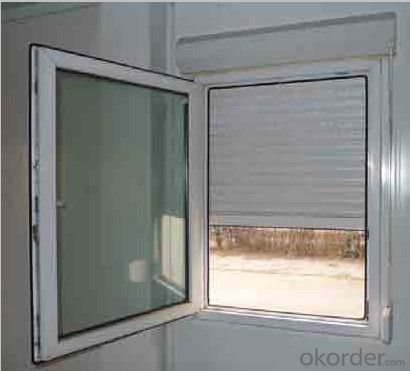
Door
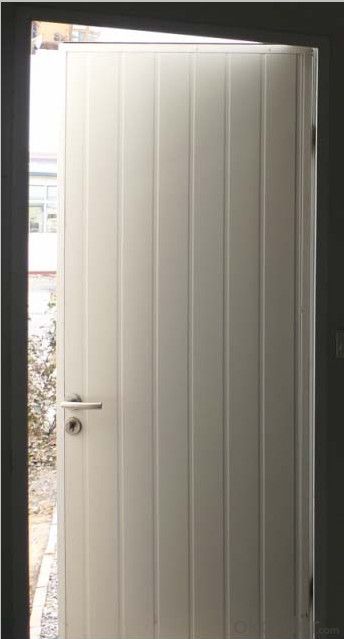
Layout
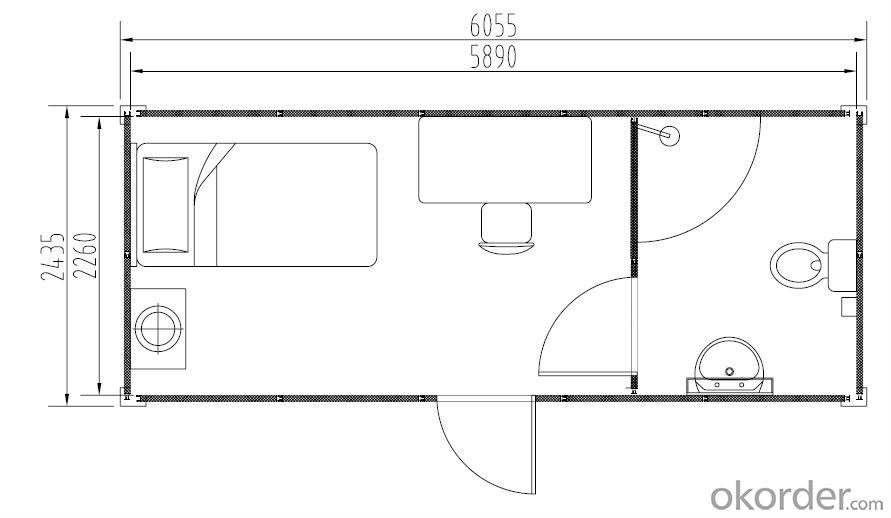
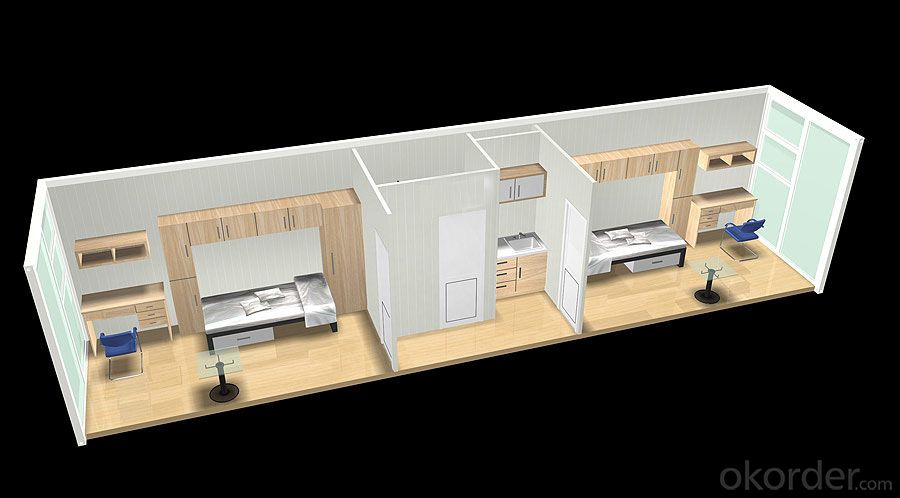
Application
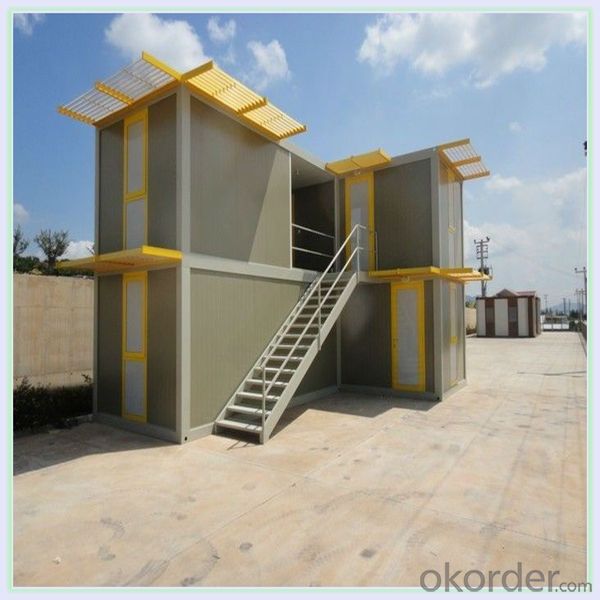
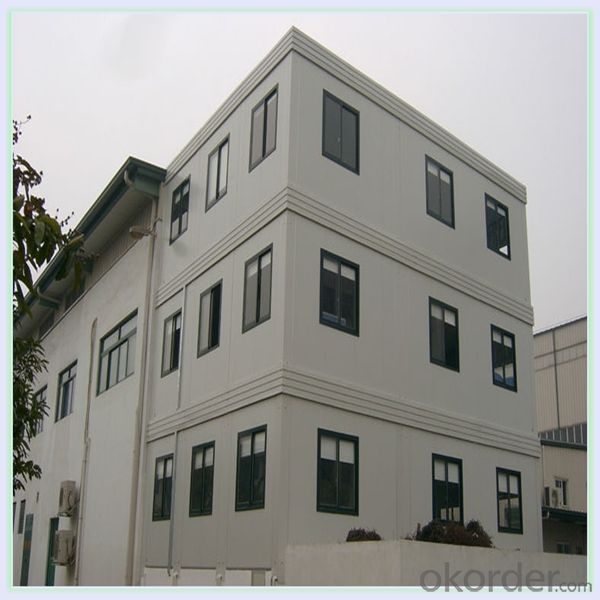
we also have prefab villa house
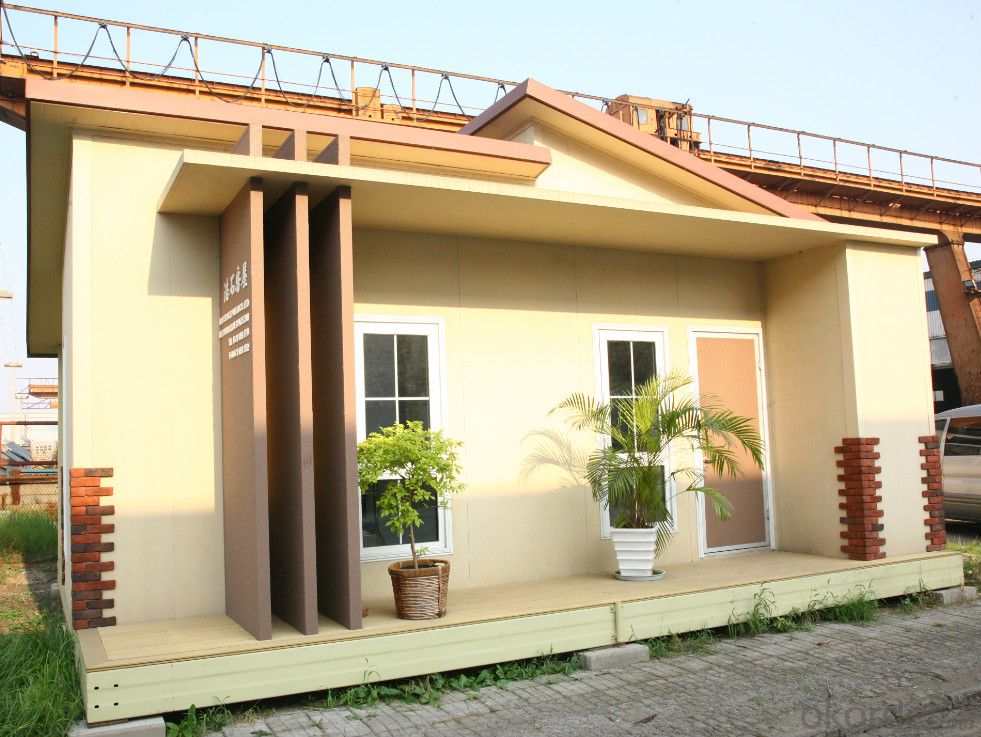
- Q: Are container houses suitable for agricultural or farming purposes?
- For agricultural or farming purposes, container houses are indeed a suitable option. These structures possess various advantages that make them attractive for such applications. Primarily, container houses are highly customizable and easily modified to meet specific farming requirements. They can serve as storage facilities, livestock shelters, or hydroponic growing spaces with ease. Moreover, container houses exhibit durability and weather resistance, which is crucial for enduring the diverse elements associated with farming. They are engineered to withstand extreme weather conditions, rendering them appropriate for use in rural areas where agricultural activities are frequently conducted. Furthermore, in contrast to traditional building methods, container houses are cost-effective. Construction and maintenance expenses are significantly lower, allowing farmers to allocate their resources more efficiently. This affordability establishes container houses as a practical choice for small-scale farmers or individuals with limited budgets. Another benefit of container houses is their mobility. They can effortlessly be transported to different locations, enabling farmers to adapt to changing farming needs or relocate to more suitable areas. This flexibility proves particularly advantageous for farmers engaged in seasonal or rotational farming practices. Additionally, container houses promote eco-friendliness as they repurpose old shipping containers, reducing waste and fostering sustainability. They can also be equipped with energy-efficient features, such as solar panels or rainwater harvesting systems, further lessening their environmental impact. However, it is important to acknowledge that using container houses for agricultural purposes may have limitations. The size of the containers might restrict the scale of farming operations, and additional insulation or ventilation may be necessary to maintain suitable conditions for specific crops or livestock. In conclusion, container houses can serve as a suitable choice for agricultural or farming purposes. Their customizable nature, durability, affordability, mobility, and eco-friendliness establish them as a practical option for farmers seeking cost-effective and flexible structures to support their farming activities.
- Q: Are container houses durable?
- Yes, container houses can be durable. Shipping containers are designed to withstand harsh weather conditions, heavy loads, and rough handling during transportation. They are made of corten steel, which is highly resistant to corrosion and rust. Their structural integrity makes them strong and durable, allowing them to withstand extreme weather events such as hurricanes, earthquakes, and floods. However, the durability of a container house also depends on how it is converted and maintained. Proper insulation, waterproofing, and reinforcement are essential to ensure long-term durability. These modifications can help improve the structural integrity of the container house and make it more resistant to wear and tear. Additionally, regular maintenance is crucial to ensure the longevity of a container house. Periodic inspections, repairs, and repainting can help prevent rust and corrosion and ensure that the structure remains durable over time. Overall, when properly converted and maintained, container houses can be highly durable and capable of withstanding the test of time.
- Q: Are container houses suitable for small business offices?
- Indeed, container houses prove to be a viable choice for small business offices. They present various advantages that render them suitable for such purposes. To start with, container houses offer a cost-effective solution. Compared to conventional office spaces, their construction and maintenance costs are significantly lower. This proves particularly advantageous for small businesses operating on limited budgets, enabling them to save substantial amounts of money on rent and construction expenses. Moreover, container houses boast high levels of customization. They can be easily modified and tailored to meet the specific needs and requirements of small business offices. Containers can be stacked or interconnected to create larger office spaces, complete with all the necessary amenities, including electricity, plumbing, heating, and air conditioning. Additionally, container houses exhibit portability and flexibility. They can be effortlessly transported to different locations, making them an ideal choice for small businesses that frequently change their office space or operate in multiple areas. This mobility also allows for future expansion or downsizing, depending on the evolving needs of the business. Furthermore, container houses contribute to environmental preservation. By repurposing shipping containers, we can reduce waste and promote sustainability. This serves as a crucial consideration for small businesses aiming to adopt environmentally friendly practices and minimize their carbon footprint. Nevertheless, it is important to acknowledge certain limitations of container houses. The limited space available within a container may not be suitable for businesses requiring extensive office areas or accommodating a significant number of employees. Additionally, container houses may not align with the needs of businesses seeking a more professional or upscale image. In conclusion, container houses offer a suitable alternative for small business offices, providing cost-effectiveness, customization, portability, and eco-friendliness. Nevertheless, it is imperative to thoroughly evaluate the specific needs and requirements of the business before opting for container houses as office spaces.
- Q: Can container houses be easily transported?
- Yes, container houses can be easily transported. They are specifically designed to be moved and transported using cranes, trucks, or ships. The standardized dimensions of shipping containers make them easy to handle and transport, allowing container houses to be relocated to different locations quickly and efficiently.
- Q: Are container houses earthquake-resistant?
- Yes, container houses can be earthquake-resistant when properly designed and constructed. The use of strong steel frames and reinforced foundation systems can enhance their structural integrity, making them more resilient to seismic activity. Additionally, the compact and modular nature of container houses allows for easier implementation of earthquake-resistant features, such as flexible connections and effective bracing systems. However, it is essential to ensure that the design and construction of container houses adhere to local building codes and standards to maximize their earthquake resistance.
- Q: Are container houses resistant to extreme temperatures?
- The ability of container houses to withstand extreme temperatures is determined by the particular construction and insulation methods employed. While shipping containers are composed of heat and cold-conducting steel, they can be modified to effectively insulate against extreme temperatures. Insulation materials such as foam or spray foam can be used to line the container's walls and roof, thereby regulating internal temperature and minimizing heat transfer. Additionally, the installation of double-glazed windows, solar panels, and efficient HVAC systems can further optimize temperature control. However, it is important to acknowledge that the insulation and temperature resistance of container houses may vary depending on construction quality, location, and specific climate conditions. Proper planning, design, and insulation techniques are crucial in ensuring the resistance of container houses to extreme temperatures.
- Q: Are container houses suitable for healthcare clinics?
- Yes, container houses can be suitable for healthcare clinics. Container houses are versatile, cost-effective, and can be easily modified to meet the specific requirements of a healthcare clinic. They can be designed and built to include all necessary facilities such as waiting areas, consultation rooms, treatment rooms, laboratories, and even surgical units. Container houses provide several advantages for healthcare clinics. Firstly, they are portable and can be easily transported to different locations, making them ideal for temporary clinics or mobile healthcare units. They can be quickly set up and do not require extensive construction work, reducing the time and cost involved in establishing a healthcare facility. Additionally, container houses are customizable and can be modified to meet specific healthcare standards and regulations. They can be equipped with necessary infrastructure such as plumbing, electrical systems, and HVAC (heating, ventilation, and air conditioning) to ensure a comfortable and safe environment for patients and medical staff. Container houses can also be designed to be environmentally friendly, incorporating energy-efficient features and sustainable materials. This aligns with the growing trend towards sustainable healthcare practices and reduces the carbon footprint of the clinic. Furthermore, container houses are durable and resistant to extreme weather conditions, providing a secure and stable environment for healthcare services. They can be designed to be easily expandable, allowing for future growth or changes in the healthcare facility's requirements. In summary, container houses are a suitable option for healthcare clinics due to their versatility, cost-effectiveness, ease of customization, portability, and durability. They offer a viable solution for establishing healthcare facilities in various settings, including remote areas or disaster-stricken regions.
- Q: Are container houses suitable for elderly individuals?
- Yes, container houses can be suitable for elderly individuals. Container houses can be designed with accessibility features such as ramps, wider doorways, and grab bars to accommodate the mobility needs of elderly individuals. Additionally, container houses can be modified to include single-level layouts to avoid the need for stairs. With proper modifications and considerations, container houses can provide a comfortable and convenient living space for elderly individuals.
- Q: Are container houses suitable for minimalistic living?
- Certainly, container houses are an excellent match for those seeking a minimalist way of life. Minimalism revolves around embracing simplicity and reducing the excess, and container houses offer a perfect solution for this mindset. Constructed from shipping containers, which inherently possess minimalistic qualities due to their small size and straightforward design, these houses provide numerous advantages for minimalistic living. Primarily, the compact nature of container houses promotes a clutter-free existence, urging inhabitants to maintain only the essentials. This encourages individuals to adopt a minimalist outlook and concentrate on what truly holds significance to them. Furthermore, container houses can be customized to suit the requirements and preferences of minimalistic living. The limited space compels residents to thoughtfully consider their possessions and prioritize their genuine needs. This promotes intentional living and assists people in avoiding unnecessary material possessions. Moreover, container houses often feature open floor plans, maximizing space utilization and accommodating multifunctional areas. This eliminates the need for excessive furniture or unnecessary rooms, aligning perfectly with the minimalistic lifestyle. Additionally, container houses offer sustainability advantages, which are highly valued by minimalists. By repurposing shipping containers, these houses contribute to recycling and waste reduction. They can also incorporate eco-friendly elements like solar panels, rainwater harvesting systems, and energy-efficient insulation, further supporting a sustainable and minimalistic way of life. To conclude, container houses are undeniably well-suited for minimalistic living. Their small size, customization options, open floor plans, and sustainability benefits make them an ideal choice for those embracing a minimalist lifestyle.
- Q: Can container houses be built with a separate guest house or studio?
- Yes, container houses can definitely be built with a separate guest house or studio. Container houses are highly customizable and can be designed to fit various needs and preferences. By utilizing additional shipping containers or modifying the existing structure, it is possible to create separate spaces for guests or a studio within the container house. This allows for versatility and the ability to accommodate different living arrangements or creative spaces.
Send your message to us
High quality decorated movable container house
- Loading Port:
- China Main Port
- Payment Terms:
- TT OR LC
- Min Order Qty:
- -
- Supply Capability:
- -
OKorder Service Pledge
Quality Product, Order Online Tracking, Timely Delivery
OKorder Financial Service
Credit Rating, Credit Services, Credit Purchasing
Similar products
Hot products
Hot Searches
Related keywords
