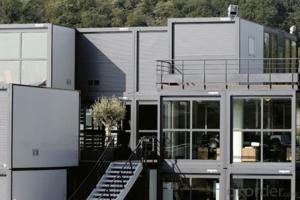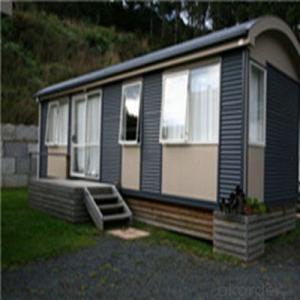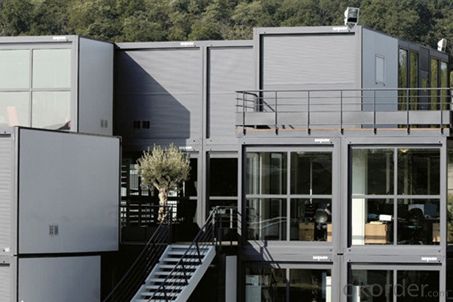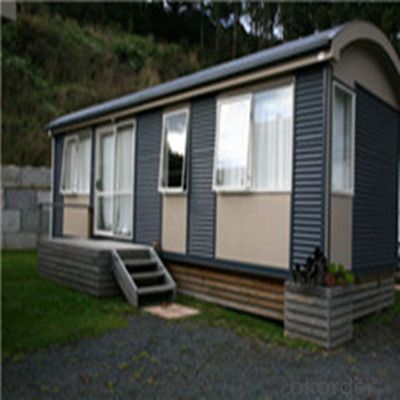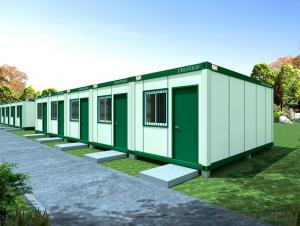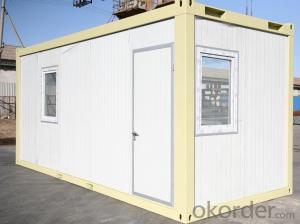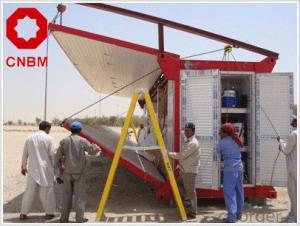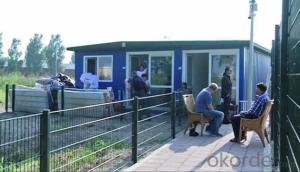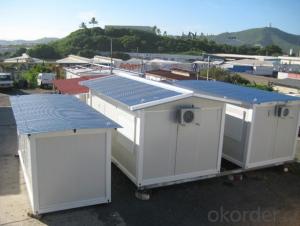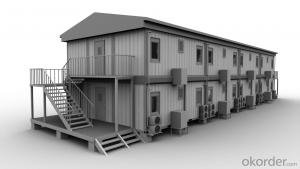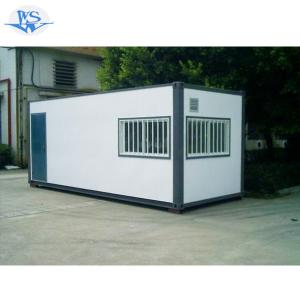Container Houses Prefabricated House Villa by 20ft Size Houses
- Loading Port:
- Tianjin
- Payment Terms:
- TT OR LC
- Min Order Qty:
- 5 set
- Supply Capability:
- 10000 set/month
OKorder Service Pledge
OKorder Financial Service
You Might Also Like
Container Houses Prefabricated House Villa by 20ft Size Houses
1. Brief Specification of Container Houses
1) Our container houses size list (mm)
TYPE | Outer size | Interior size |
Weight | ||||||
L | W | H(Pack) | H(Assembly) | L | W | H | |||
Standard | 20ft | 6055 | 2435 | 648/864 | 2591/2790 | 5880 | 2260 | 2510 | from 1850 |
Non-Standard | 10ft | 2989 | 2435 | 648/864 | 2591/2790 | 2815 | 2260 | 2510 | from 1200 |
Non-St | 16ft | 4885 | 2435 | 648/864 | 2591/2790 | 4730 | 2260 | 2510 | from 1750 |
Non-St | 24ft | 7296 | 2435 | 648/864 | 2591/2790 | 7160 | 2260 | 2510 | from 2300 |
Non-St | 30ft | 9120 | 2435 | 648/864 | 2591/2790 | 8945 | 2260 | 2510 | from 2470 |
2) Advantages
a. Quick production
b. Mobile house can be moved to another sites
c. Easy installation
d. Size is same so houses can be assembled to different layouts.
f. Use waterproof and fireproof materials
2. Main features of Container Houses
Container house specification | |
Length | 6055mm(inner 5851mm) |
Width | 2435mm(Inner 2260mm) |
Height | 2790mm(Inner 2510mm) |
Steel structure | Cold formed steel profiles in a thickness of 3mm to 4mm(bottom rails) |
Wall panel | 9mm chipboard panel, 60mm mineral wool, 0.5 steel sheet |
Roof panel | 100mm rock wool |
Outside door | 40mm sandwich door with aluminum frame size 830mm*2030mm |
Inside door | Sandwich door |
Window | PVC sliding window size 800*1100mm; with PVC mosquito net and PVC rolling shutter |
Heat Insulation | Mineral wool |
Electricity and Water System | Providing design |
Feature | Can be transported by truck and assembled very fast at site, easy to move anytime |
Floor | Gray PVC flooring, 20mm plywood |
Ceiling | 9mm chip wood panel |
Shipment | 4 units can be connected into one bundle which can be shipped same as one 20' GP |
Bearing load | 2.5 KN/m2 |
Life span | 20 to 25 years |
Remarks | This specification is for the reference, if there are differences between actual condition, the adjusting is according to the actual condition.
|
3. Pictures of Container Houses
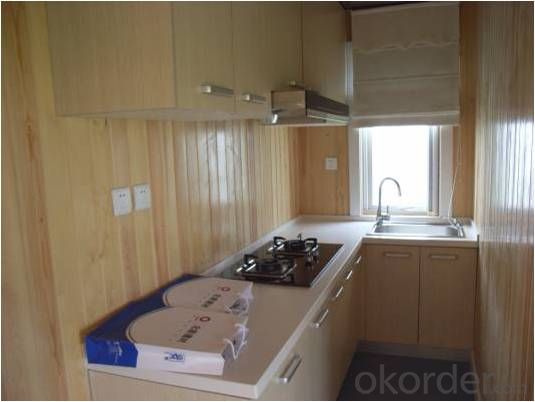
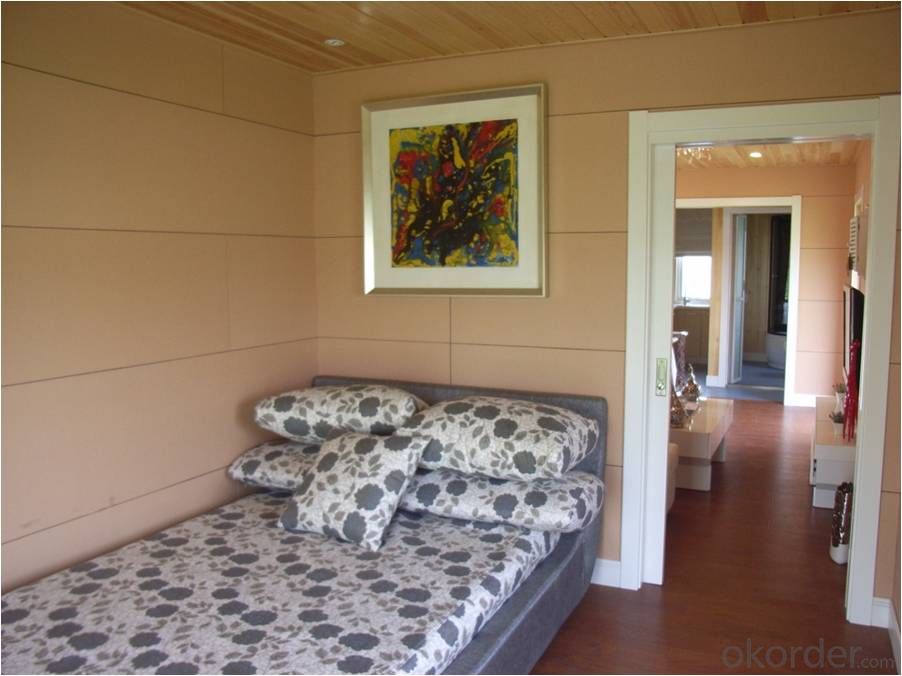
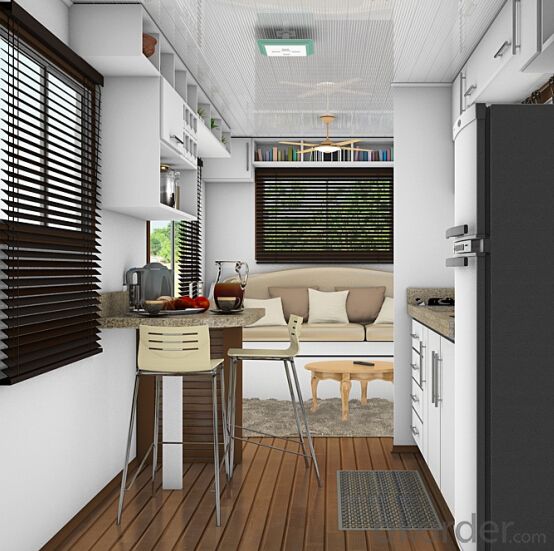
4. Main Materials of Container Houses 20ft Public Toliet
Panels for Roof
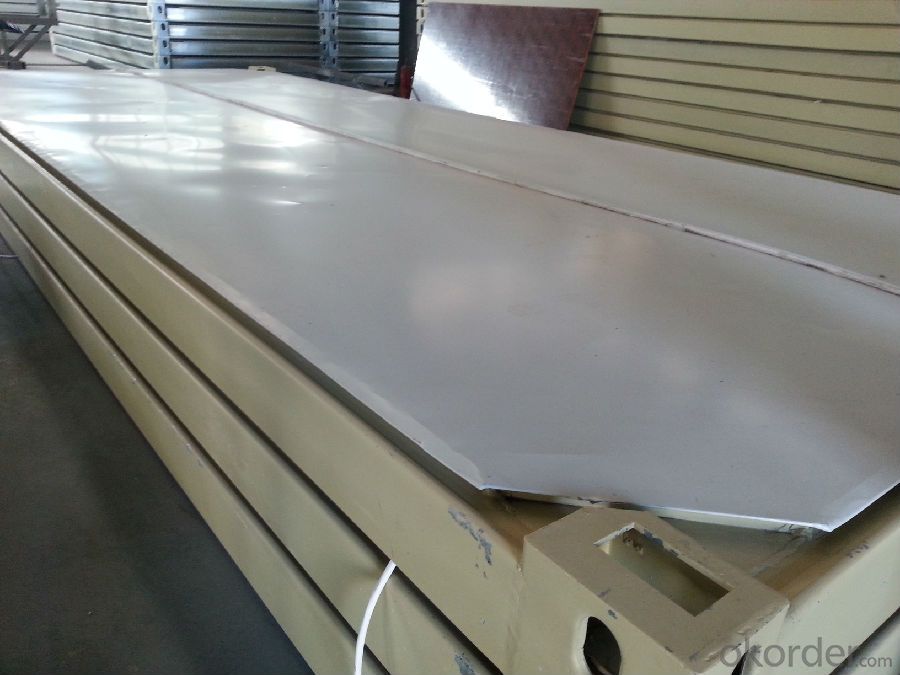
Wall Panels
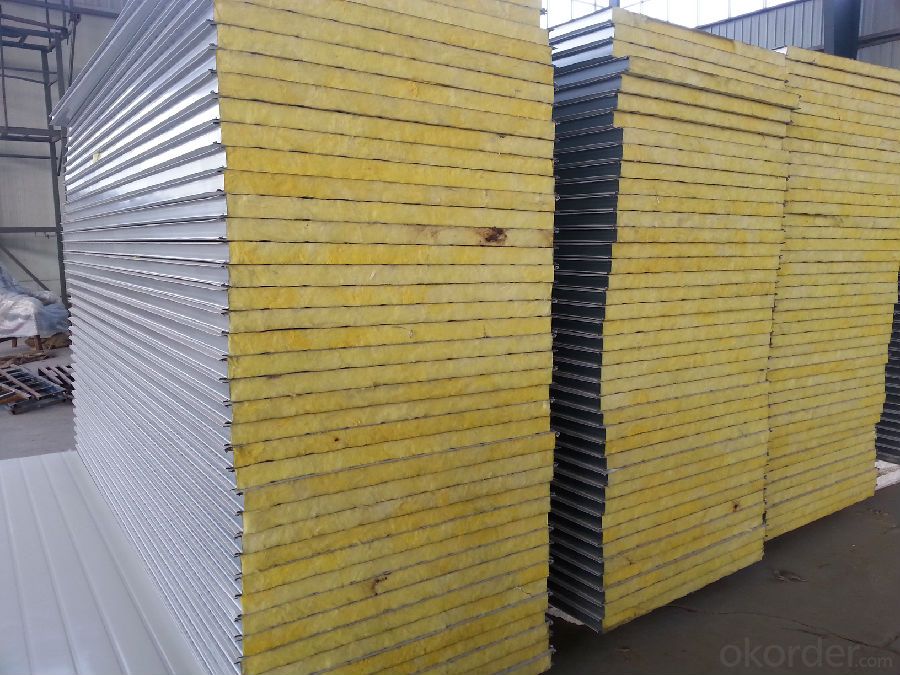
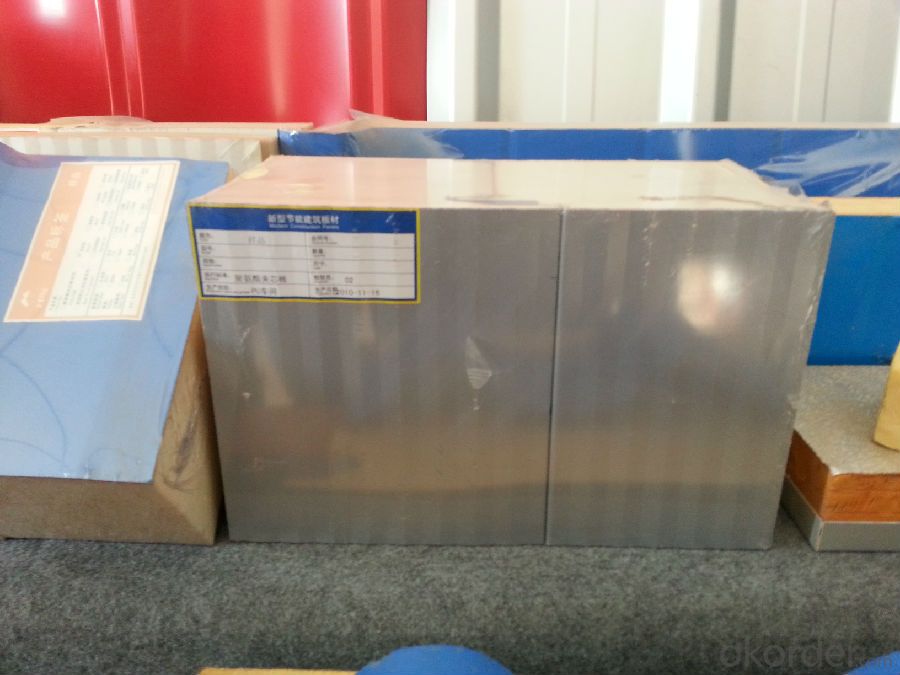
Steel Frame Galvanized and Painted
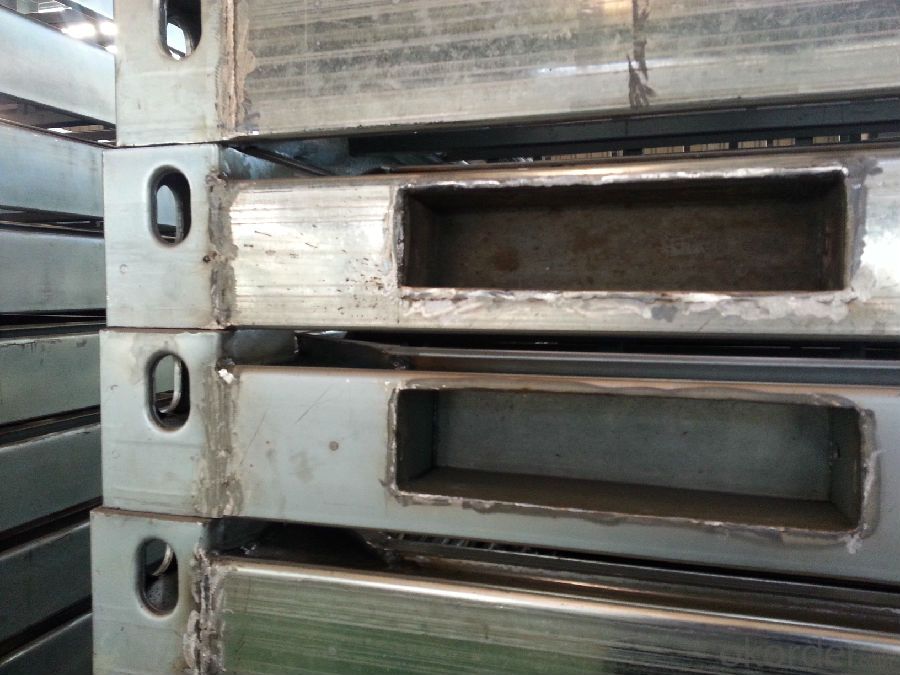
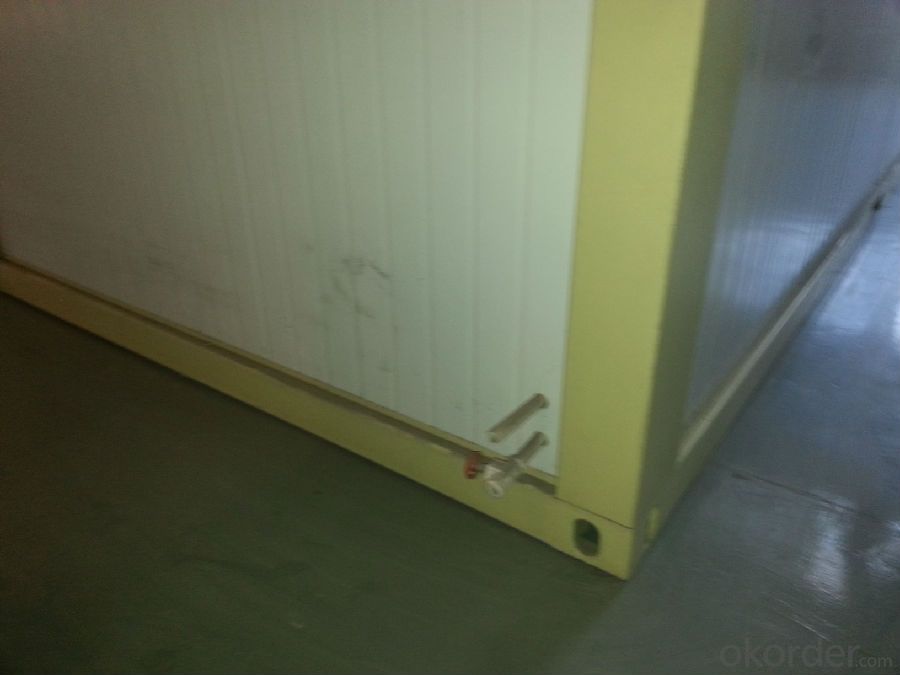
Windows and Doors
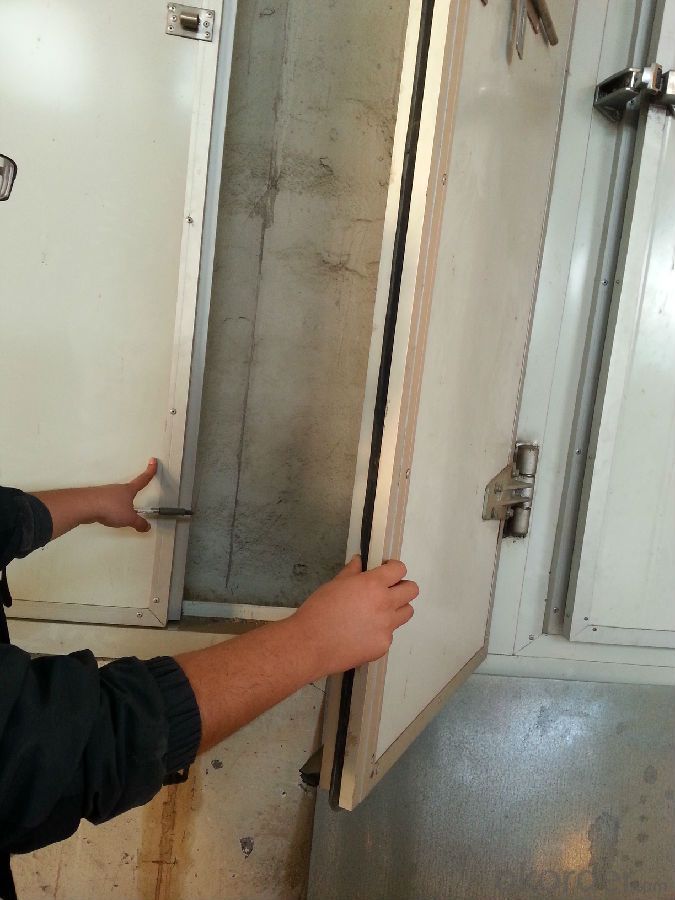
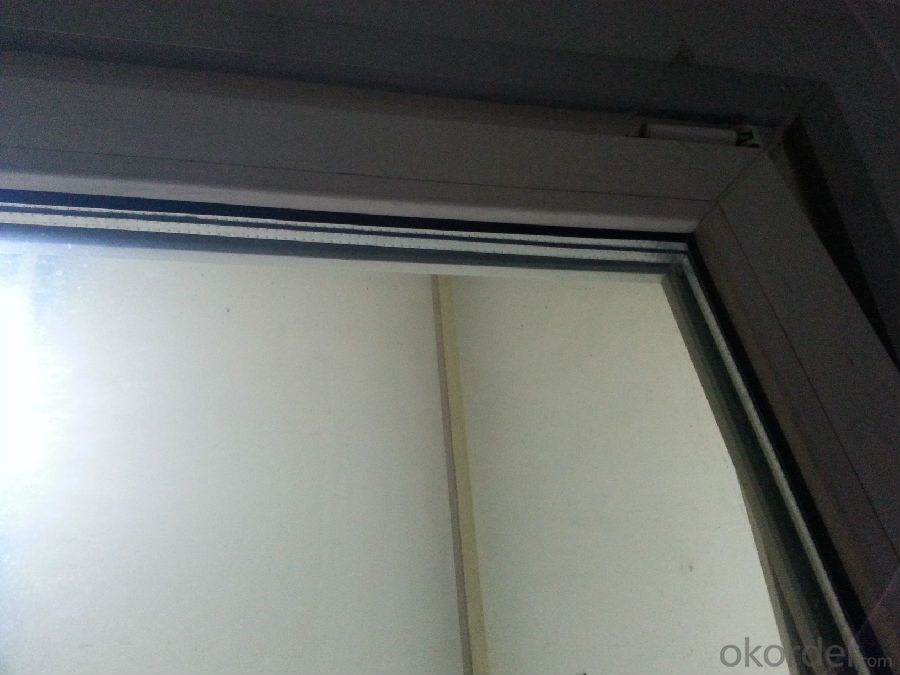
5. FAQ of Container Houses 20ft Public Toliet
1. Q: How much is this house?
A: Please provide with your house drawing and project location, because different design, different location effect the house materials quantity and steel structure program.
2. Q: Do you do the turnkey project?
A: Sorry, we suggest customer to deal with the foundation and installation works by self, because local conditions and project details are well knowb by customers, not us. We can send the engineer to help.
3. Q: How long will your house stay for use?
A: Our light steel prefab house can be used for about 30 years.
4. Q: How long is the erection time of one house?
A: for example one set of 20ft container house, 2 workers will install it within 4 hours.
5. Q: Can you do the electricity,plumbing and heater?
A:The local site works had better to be done by the customers.
- Q: Are container houses suitable for communal or co-housing communities?
- Communal or co-housing communities may find container houses to be a suitable choice for several reasons. Firstly, container houses offer great versatility and can easily be customized to match the specific needs and preferences of community members. They can be arranged in various configurations, allowing for the creation of shared spaces like common areas, communal kitchens, and recreational areas. Moreover, container houses are relatively affordable when compared to traditional housing options. This affordability makes them more accessible to individuals who wish to join a communal or co-housing community. By lowering the financial barriers, container houses help foster a more inclusive and diverse community, accommodating individuals with limited financial resources. Furthermore, container houses bring sustainability benefits that align perfectly with the values of communal or co-housing communities. These homes can be constructed using recycled materials, reducing the environmental impact of the building process. Additionally, container houses are energy-efficient and can easily be equipped with renewable energy sources, such as solar panels, promoting a more sustainable and eco-friendly lifestyle for community members. In addition, container houses offer the advantage of easy transportation and relocation. This flexibility allows communal or co-housing communities to adapt and expand over time without the need for major structural changes or costly construction procedures. However, it is important to consider that container houses might have some limitations when it comes to communal or co-housing communities. The smaller size of container homes could result in limited personal space for individuals, potentially raising privacy concerns. Additionally, container houses may require additional insulation and ventilation systems to ensure adequate comfort and livability, especially in extreme weather conditions. All in all, container houses can be a suitable option for communal or co-housing communities due to their versatility, affordability, sustainability, and flexibility. Nonetheless, careful planning and consideration of the specific needs and preferences of community members are crucial to ensure that container houses effectively accommodate communal living arrangements.
- Q: Can container houses be built with a contemporary design?
- Yes, container houses can definitely be built with a contemporary design. With the right architectural plan and design elements, container houses can be transformed into modern, stylish and aesthetically pleasing homes. The use of sleek lines, large windows, innovative materials, and creative spacing can all contribute to achieving a contemporary look for container houses. Additionally, incorporating modern interior design elements and furniture can further enhance the contemporary feel of these unique homes.
- Q: How do container houses compare to traditional houses in terms of resale value?
- Container houses typically have lower resale value compared to traditional houses. This is mainly due to the unconventional nature of container houses, which may limit their appeal to a narrower market of buyers. Traditional houses, on the other hand, tend to have more widespread demand and offer a wider range of features, amenities, and design options. While container houses can be cost-effective and eco-friendly alternatives, they may face challenges in terms of perceived value and market acceptance when it comes to reselling.
- Q: Are container houses prone to rusting?
- Steel is typically used to build container houses, but it is prone to rusting. However, by properly maintaining and treating container houses, rusting can be prevented. Most container houses go through corten steel treatment, which applies a protective layer to avoid rust formation. Regular inspections and maintenance are also important to detect and address any potential rusting problems. It's worth mentioning that the durability and lifespan of a container house depend on factors such as the quality of the steel, climate conditions, and maintenance efforts. In summary, while container houses are susceptible to rusting, they can remain durable and structurally sound with proper care and maintenance.
- Q: Can container houses be built in urban environments?
- Yes, container houses can be built in urban environments. In fact, container houses have gained popularity in urban areas due to their affordability, sustainability, and flexibility. These houses are constructed by repurposing shipping containers, which are readily available and cost-effective. They can be easily customized and designed to fit into the existing urban landscape. Container houses offer numerous advantages in urban environments. Firstly, they are an environmentally friendly option as they reduce waste by repurposing containers that would otherwise go unused. Additionally, container houses can be built with energy-efficient materials and incorporate sustainable features such as solar panels and rainwater harvesting systems, making them ideal for eco-conscious urban dwellers. Furthermore, container houses are highly adaptable and can be designed to suit various urban spaces. They can be stacked or combined to create multi-story structures, allowing for efficient use of limited land. This flexibility also makes container houses suitable for urban infill projects, where vacant lots or underutilized spaces can be transformed into affordable and attractive housing options. Moreover, container houses can be aesthetically appealing and fit harmoniously within urban neighborhoods. With the right design and architectural elements, container houses can blend seamlessly with traditional houses and buildings. In fact, many urban areas have embraced container house developments, recognizing their potential to revitalize neighborhoods and provide affordable housing solutions. However, it is worth noting that building container houses in urban environments may need to comply with local building codes and regulations. These regulations ensure the safety, structural integrity, and health of the residents. It is essential to work with professionals who have experience in container house construction and are familiar with local regulations. In conclusion, container houses can be successfully built in urban environments. They offer affordability, sustainability, and flexibility, making them an attractive option for urban dwellers. With careful planning, design, and adherence to local regulations, container houses can contribute to the development of vibrant and affordable urban communities.
- Q: Are container houses suitable for remote working?
- Yes, container houses can be suitable for remote working. Container houses offer several advantages for remote workers, including flexibility, affordability, and sustainability. Firstly, container houses are highly flexible and can be customized to suit the specific needs of remote workers. The interior can be designed to include a dedicated workspace with all the necessary amenities like a desk, chair, and storage for office supplies. Additionally, containers can be easily modified to incorporate windows and skylights, ensuring proper lighting and ventilation for a comfortable work environment. Secondly, container houses are often more affordable than traditional houses or office spaces. The cost of purchasing and converting a container into a home office is generally lower than building or renting a separate office space. This affordability makes them an attractive option for remote workers looking to reduce expenses and allocate their resources more efficiently. Lastly, container houses are known for their sustainability. They are typically made from recycled materials, reducing environmental impact compared to traditional construction methods. By choosing a container house for remote working, individuals can contribute to a more sustainable lifestyle and reduce their carbon footprint. However, it is important to consider some potential drawbacks. Container houses may have limited space, which could be a challenge for those requiring larger office setups or collaborative workspaces. Additionally, the insulation and noise reduction properties of containers may not be as effective as traditional buildings, which could impact concentration and productivity. In conclusion, container houses can be suitable for remote working due to their flexibility, affordability, and sustainability. While they may have some limitations, with proper customization and consideration of individual needs, container houses can provide an excellent remote working environment.
- Q: Can container houses be designed to have a children's play area?
- Absolutely, container houses have the potential to incorporate a children's play area. By employing ingenuity and careful planning, the limited space of a container house can be utilized to its fullest extent, resulting in a safe and pleasurable play space for children. One possibility involves designating a specific section within the container house for the play area. This can be achieved by utilizing vibrant and child-friendly dividers or curtains to partition off the space. Equipping the play area with age-appropriate toys, games, and play equipment further enhances the experience. Alternatively, the outdoor space surrounding the container house can be utilized. Depending on the available area, a small outdoor play area can be designed and established, featuring swings, slides, sandboxes, and other play structures. This creates an exhilarating and enjoyable environment for children to relish in the fresh air. Moreover, considering the limited space within a container house, it is crucial to focus on incorporating versatile furniture and storage solutions. For instance, bunk beds with built-in storage compartments or drawers can be designed to store toys and games. Additionally, foldable or collapsible play equipment can maximize space when not in use. When designing a children's play area in a container house, safety remains of utmost importance. Ensuring that all play equipment and toys adhere to safety standards and are suitable for the age group is essential. Installing safety gates, corner protectors, and childproof locks further creates a secure environment for children. In conclusion, container houses certainly have the potential to accommodate a children's play area. By effectively utilizing available space, incorporating adaptable furniture and storage solutions, and prioritizing safety measures, a container house can offer a delightful and enjoyable play area for children.
- Q: Are container houses prone to pests or insects?
- Container houses are not inherently more prone to pests or insects compared to traditional houses. However, like any other type of dwelling, container houses may attract pests if proper measures are not taken. Regular maintenance, sealing any openings, and implementing effective pest control strategies can help prevent infestations in container houses, just as it would in any other home.
- Q: Are container houses cost-effective?
- Container houses have the potential to be cost-effective due to several reasons. Firstly, the construction materials used in container houses are often cheaper than traditional materials like bricks and cement. This can lead to significant cost savings during the building process. Moreover, container houses can be constructed relatively quickly, resulting in reduced labor costs. Additionally, container houses are renowned for their energy efficiency. Their compact design and use of insulated materials make it easier to heat or cool, leading to lower energy bills. Furthermore, container houses can be equipped with solar panels or other renewable energy sources, further cutting down on energy costs. Furthermore, container houses are highly durable and require minimal maintenance. The steel structure of shipping containers makes them resistant to harsh weather conditions and natural disasters, which means there is less need for expensive repairs or replacements in the long term. Lastly, container houses offer great versatility. They can be easily modified or expanded, allowing homeowners to customize and adapt their living space as their needs evolve over time. This flexibility can save money in comparison to purchasing or constructing a new house to accommodate changing circumstances. Overall, container houses provide a cost-effective housing option for many individuals and families, with lower construction and maintenance costs, energy efficiency, and flexibility. However, the actual cost-effectiveness may vary depending on factors such as location and customization.
- Q: Are container houses suitable for temporary or mobile living?
- Yes, container houses are suitable for temporary or mobile living. They are designed to be easily transported and set up in different locations, making them ideal for those who frequently move or need a temporary housing solution. Container houses are made from durable materials that can withstand transportation and harsh weather conditions, ensuring a safe and comfortable living environment. Additionally, container houses can be customized and modified to meet specific needs and preferences, providing flexibility for temporary or mobile living arrangements. The compact design of container houses also allows for efficient use of space, making them suitable for small living spaces or temporary housing needs. Overall, container houses offer a practical and convenient solution for those seeking temporary or mobile living options.
Send your message to us
Container Houses Prefabricated House Villa by 20ft Size Houses
- Loading Port:
- Tianjin
- Payment Terms:
- TT OR LC
- Min Order Qty:
- 5 set
- Supply Capability:
- 10000 set/month
OKorder Service Pledge
OKorder Financial Service
Similar products
Hot products
Hot Searches
Related keywords

