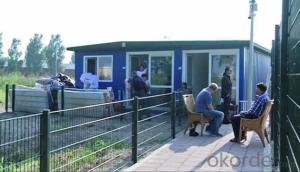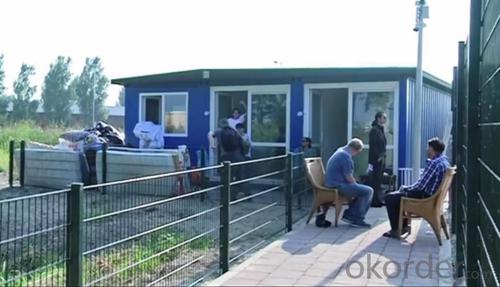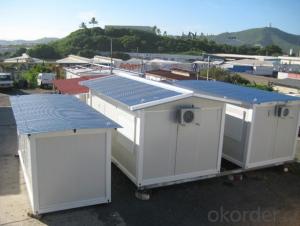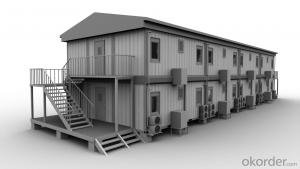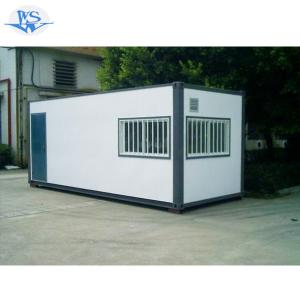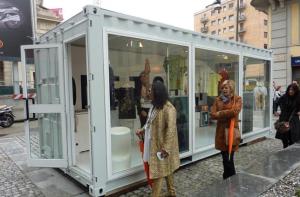Container Residential House 20ft Container House Prefabricated House Camping House
- Loading Port:
- China Main Port
- Payment Terms:
- TT or LC
- Min Order Qty:
- 1 set
- Supply Capability:
- -
OKorder Service Pledge
OKorder Financial Service
You Might Also Like
Container Residential House 20ft Container House Prefabricated House Camping House
Detailed Product Description
20ft container for sale : 1. no base work
2. easy to installing and low-cost
3. demountable, easy to transport
4. robust structure
Materials of container house:
Frame Structure | cold formed profile steel, 4mm thick | |
Corrosion Protection | polishing, derusting, sand blasting | |
Primer Coat | epoxy zinc-rich primer, two layers | |
Finishing Coat | alkyd honed painting | |
Flooring | 25mm calcium silicate board + vinyl flooring | |
Wall panel | 60mm EPS steel sandwich panel, with metal strip on side | |
Roof | corrugated steel plate, 2mm thick | |
Ceiling | 50mm EPS steel sandwich panel with mineral wool | |
Door | Aluminum frame with composite door | |
Window | UPVC swing window or sliding window | |
Internal Skirting | plastic, in white | |
Characteristics:
1.No base work involved
2Environment protective, no garbage caused.
3.Doors, windows, and interior partitions can be flexibly fixed.
4.Beautiful appearance, different colors for the wall and roof.
5.Cost saving and transportation convenient.
6.Anti-rust and normally more than 15 years using life.
7.Safe and stable, can stand 8 grade earthquake.
Technical parameters:
1.Wind resistance: grade 11 (wind speed ≤111.5km/h)
2.Earthquake resistance: grade 8
3.Live load capacity of roofing: 0.5kN/m2\
4.External and internal wall heat transmission coefficient: 0.35Kcal/m2hc
5.Usage: offices, dormitory, hotel, remote building site, portable toilet and etc.
6.Package: flat package, all components are well wrapped.
FAQ
Q1: Why buy Materials & Equipment from OKorder.com?
A1: All products offered by OKorder.com are carefully selected from China's most reliable manufacturing enterprises. Through its ISO certifications, OKorder.com adheres to the highest standards and a commitment to supply chain safety and customer satisfaction.
Q2: How do we guarantee the quality of our products?
A2: We have established an advanced quality management system which conducts strict quality tests at every step, from raw materials to the final product. At the same time, we provide extensive follow-up service assurances as required.
Q3: What is the service life of a Prefabricated House?
A3: The life of a prefabricated house is at least double that of a corresponding concrete building.
Q4: Why choose a Prefabricated House?
A4: Prefabricated Homes are built to high aesthetic and architectural standards. Additionally, Prefabricated Houses are more resistant (better earthquake protection) and are not affected by extreme weather events, use eco-friendly materials, and offer excellent insulation and energy efficiency.
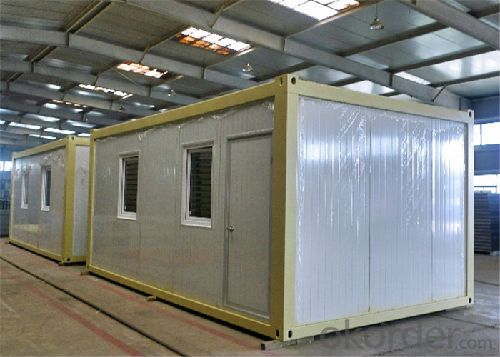
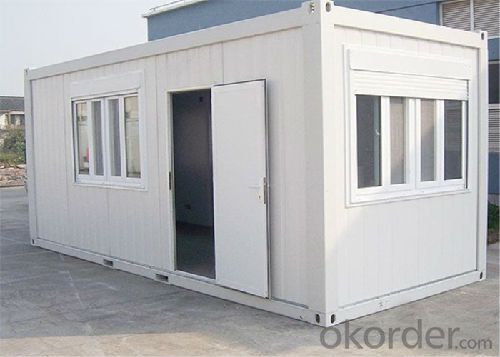
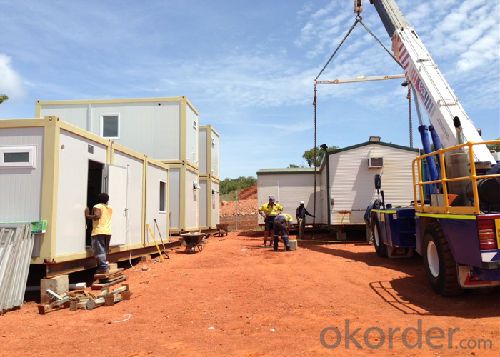
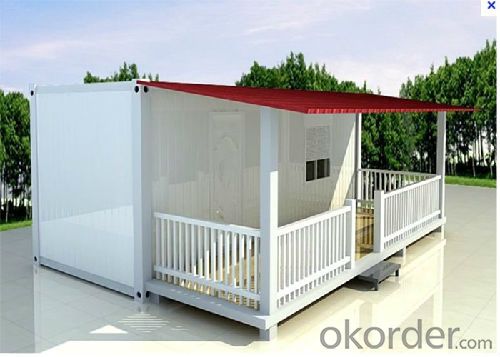
- Q: Can container houses be designed with a wrap-around porch?
- Yes, container houses can indeed be designed with a wrap-around porch. The modular nature of container homes allows for flexibility in design, making it possible to incorporate a porch that extends around the entire structure. This addition not only enhances the aesthetic appeal but also provides an outdoor living space, allowing residents to enjoy the surrounding environment.
- Q: Are container houses resistant to floods?
- Yes, container houses can be made resistant to floods by implementing proper design and construction techniques.
- Q: Can container houses be designed for multi-story living?
- Yes, container houses can be designed for multi-story living. While traditionally shipping containers are used as single-story structures, they can be stacked and combined to create multi-story container houses. This allows for the efficient utilization of vertical space and the ability to design larger living areas within a compact footprint. With proper structural reinforcement and engineering, container houses can be safely stacked to create multi-level living spaces. Additionally, the modular nature of containers makes it relatively easy to add and remove units as needed, providing flexibility and adaptability for multi-story designs.
- Q: Can container houses be designed to blend in with the surrounding environment?
- Yes, container houses can definitely be designed to blend in with the surrounding environment. The design possibilities for container houses are endless, and architects and designers can incorporate various elements that help them blend seamlessly with their surroundings. One way to achieve this is through the use of natural materials and colors. By choosing exterior finishes that match the surrounding environment, such as wood, stone, or earthy tones, container houses can easily blend in with the natural landscape. This helps them to visually merge with the surroundings and create a harmonious aesthetic. Another approach is to incorporate landscaping elements around the container house. This could include planting trees, shrubs, and flowers that complement the local flora, as well as creating pathways and outdoor spaces that seamlessly transition from the house to the environment. By integrating the container house within the natural features of the site, it becomes part of the overall landscape rather than standing out as a foreign structure. Furthermore, smart design strategies can be employed to minimize the visual impact of container houses. This can include strategies such as embedding the house into the terrain or using materials that reflect the architectural style of the area. Additionally, careful consideration of the orientation and placement of windows and doors can ensure that the house takes advantage of natural light and views while maintaining privacy and blending in with the surroundings. Ultimately, with thoughtful design and attention to the local context, container houses can be seamlessly integrated into the surrounding environment, creating a sustainable, visually pleasing, and harmonious living space.
- Q: Are container houses suitable for artists' studios or workshops?
- Yes, container houses can be suitable for artists' studios or workshops. They offer cost-effective and versatile spaces that can be customized to meet the specific needs of artists. Container houses provide ample natural light, flexible layouts, and can be easily modified to include features like large windows, skylights, or additional storage. Additionally, their portability allows artists to easily relocate their studios if desired.
- Q: Can container houses be designed with a walk-in closet or dressing room?
- Certainly, it is feasible to incorporate a walk-in closet or dressing room into a container house. The versatility and customizability of shipping containers for housing allow for such additions to be made according to individual requirements. Although space in container houses may be limited compared to traditional homes, the design can be optimized by creatively using the available area. Vertical space can be maximized by incorporating shelves, hanging racks, and storage solutions in the walk-in closet, thus maximizing storage capacity. Sliding or folding doors can also be utilized to save space and make the most of the available area. To accommodate a dressing room, the design of the container house can be adjusted accordingly. By strategically placing a mirror and vanity area, a separate space for getting ready and applying makeup can be created. This can be achieved by partitioning off a section of the container or by using a separate container module solely for the purpose of a dressing room. Ultimately, the feasibility of having a walk-in closet or dressing room in a container house depends on factors such as the overall design, size of the container, and the specific needs and preferences of the homeowner. However, with proper planning and customizations, it is certainly possible to have a functional and stylish walk-in closet or dressing room within a container house.
- Q: Are container houses resistant to termites or other wood-damaging pests?
- Yes, container houses are typically resistant to termites and other wood-damaging pests. Unlike traditional wooden houses, container houses are constructed using steel frames and walls made of non-organic materials such as metal or cement boards. These materials are not attractive to termites or other wood-damaging pests, making container houses less susceptible to infestations. Additionally, container houses can be further protected against pests through the application of appropriate protective coatings or treatments. Overall, container houses offer a higher level of resistance against termites and wood-damaging pests compared to traditional wooden structures.
- Q: Can container houses be designed to have a backyard?
- Yes, container houses can be designed to have a backyard. Container houses are highly versatile and can be customized to meet the specific needs and preferences of the homeowner. While the initial structure is made from shipping containers, they can be modified and expanded upon to create additional living spaces, including a backyard. Designing a backyard in a container house can be achieved through various methods. One option is to utilize the roof of the container as a patio or outdoor living area. By adding a sturdy, weather-resistant flooring and appropriate furniture, the roof can be transformed into a functional backyard space. This allows homeowners to enjoy outdoor activities, entertain guests, or simply relax in the comfort of their container house. Another option is to extend the container house itself to create a dedicated backyard space. This can be achieved by adding additional containers or constructing additional rooms adjacent to the main structure. By expanding the living space, homeowners can have a backyard area that is directly accessible from the main living area, providing convenience and ease of use. Furthermore, container houses can also incorporate traditional backyard elements such as gardens, lawns, or even swimming pools. By carefully planning the layout and using creative landscaping techniques, container houses can have beautifully designed backyards that offer a peaceful and enjoyable outdoor experience. In conclusion, container houses can be designed to have a backyard. Through innovative design and customization, homeowners can create a backyard space that suits their needs and preferences, allowing them to fully enjoy the benefits of living in a container house while also having access to a functional and inviting outdoor area.
- Q: What is the advantage of a container room?
- The use of traditional container modification, although the anti-theft effect is much better, but the insulation, noise is relatively poor, need to do interior decoration
- Q: What are the benefits of living in a container house?
- There are several benefits of living in a container house. Firstly, container houses are much more affordable compared to traditional houses. The cost of purchasing and converting a shipping container into a livable space is significantly lower than building a house from scratch. This makes container houses a great option for those looking to own a home without breaking the bank. Secondly, container houses are highly customizable. The structural integrity of shipping containers allows for easy modifications and additions, making it possible to design a unique living space that suits your personal preferences and needs. You can add windows, doors, partitions, and even combine multiple containers to create a larger living area. Another advantage of container houses is their mobility. Containers are designed to be transported, making it easy to relocate your home if needed. This flexibility is particularly useful for those who enjoy a nomadic lifestyle or need to move frequently for work. Container houses are also environmentally friendly. By repurposing old shipping containers, you are giving them a new lease on life and preventing them from becoming waste. Additionally, container houses can be designed to be energy-efficient, with the use of proper insulation and solar panels, reducing your carbon footprint. Lastly, container houses are sturdy and durable. Made from steel, shipping containers are built to withstand harsh weather conditions, making them highly resistant to fire, wind, and even earthquakes. This provides a sense of security and peace of mind to those living in container houses. In conclusion, the benefits of living in a container house include affordability, customization, mobility, environmental sustainability, and durability. Whether you are looking for a unique and affordable home, or simply want to reduce your ecological impact, container houses offer a practical and attractive alternative to traditional housing options.
Send your message to us
Container Residential House 20ft Container House Prefabricated House Camping House
- Loading Port:
- China Main Port
- Payment Terms:
- TT or LC
- Min Order Qty:
- 1 set
- Supply Capability:
- -
OKorder Service Pledge
OKorder Financial Service
Similar products
Hot products
Hot Searches
Related keywords
