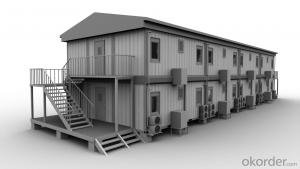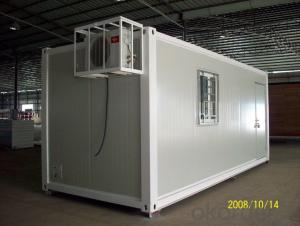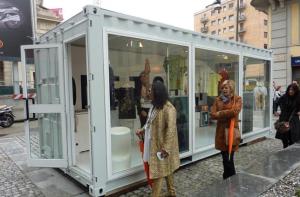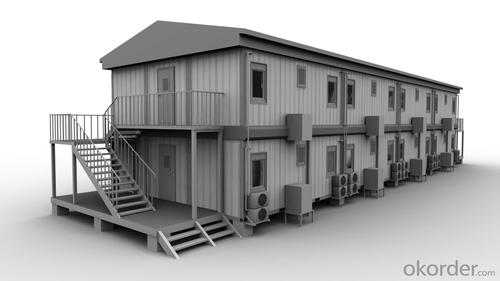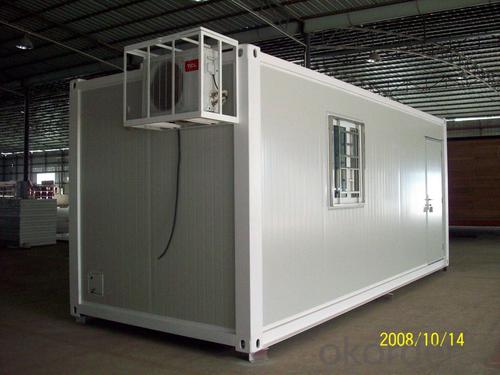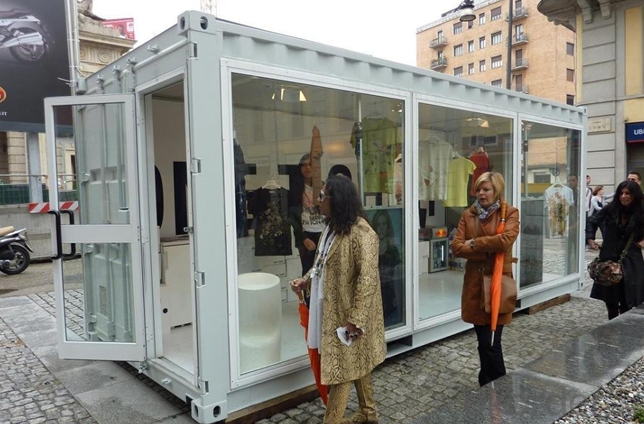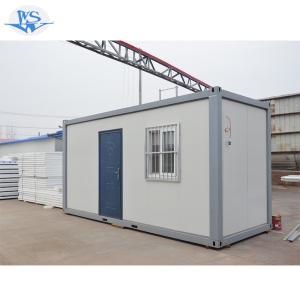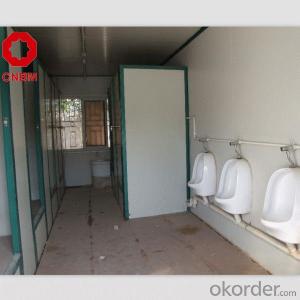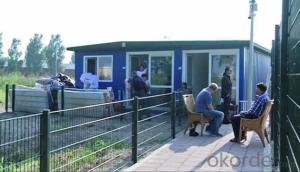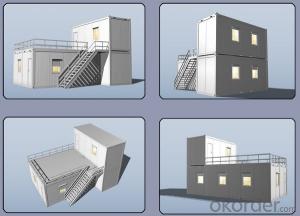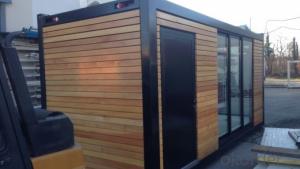Container Houses 20ft Container Home for Fast Built Building
- Loading Port:
- Tianjin
- Payment Terms:
- TT OR LC
- Min Order Qty:
- 7 set
- Supply Capability:
- 100000 set/month
OKorder Service Pledge
OKorder Financial Service
You Might Also Like
Container Houses 20ft Container Home for Fast Built Building
Dimension:
10’: 3027x2435x2591/2791mm
20’: 6055x2435x2591/2791mm
30’: 9000x2435x2591/2791mm
40’: 12192x2435x2591/2791mm
Technical Details
Roof: 0.5mm color-bond steel sheet roof
Floor: 18mm plywood board& fiber-cement board+1.5~3.5mm vinyl sheet &15mm bamboo flooring
Window: UPVC double glass tilt& swing window with Alu. Roller shutter
External door: Steel security door
Internal door: UPVC internal door& Aluminum frame sandwich panel door
External wall panel: 50/60/75/100/150mm sandwich wall panel
Internal wall: 50/60/75mm sandwich wall panel
Ceiling: 50mm EPS& rock-wool sandwich ceiling panel
Sanitary: White ceramic
Kitchen: MDF cabinet surface with lacquered paint and bench top with quartz stone
Electrical fittings: Wiring, power point, switch, light, circuit-breaker etc
Gutter: PVC gutter with down pipe.
Photos for materials
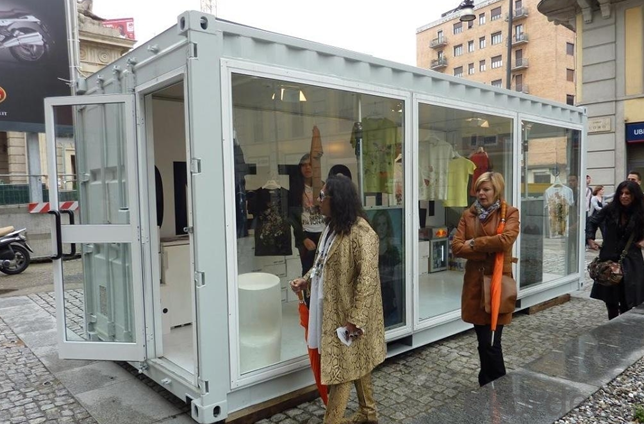
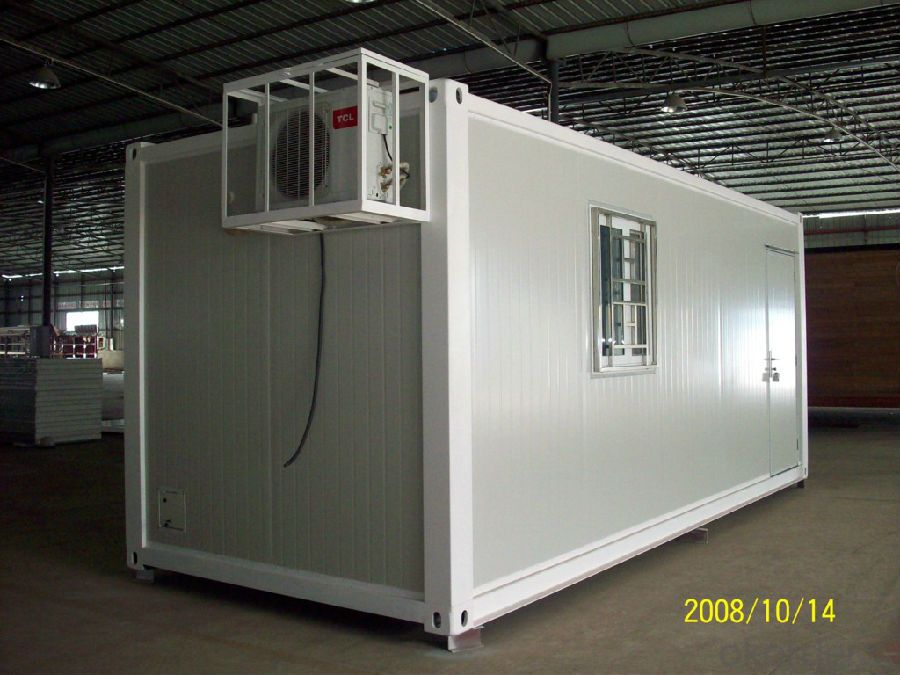
Packing and shipments
One 40HQ loads 7 sets of standard 20ft container houses
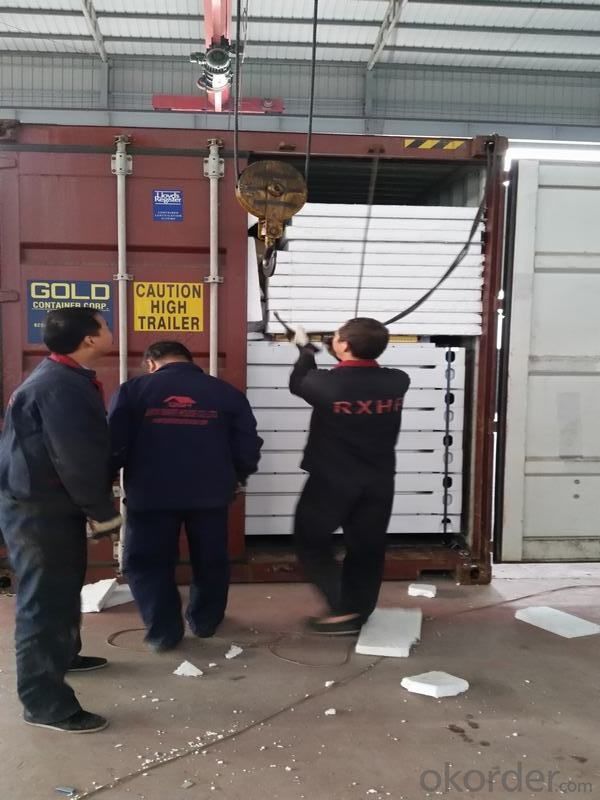
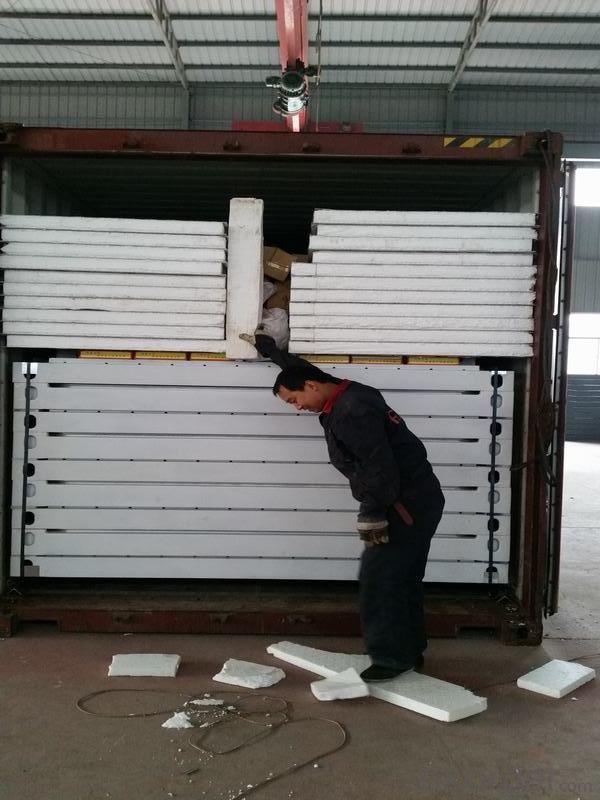
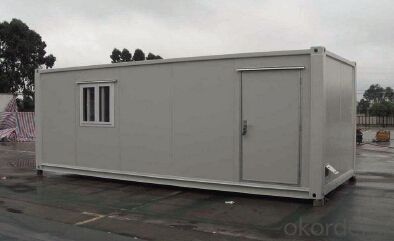
Features
1) Environmental Benefits
Energy saving
Avoid thermal bridge in walls, floor and roof
Water saving - more than 90% saving
Low waste - no pollution
Use almost entirely recyclable materials
Low dust pollution - in city construction
2) Benefits in Construction
Efficient use of architectural area - 8-10% improved space usage
Anti-earth quake - soft and light structure reduce the influence of earthquake
Anti-wind - strong structure
Light self-weight - lighter than 1/4 - 1/6 of traditional reinforced concrete structure
Builds up to 2-3 floors
Extended choice of external decorative finishes
3)Financial Benefits
Lower price - lower capital investment
2-3 times faster than traditional reinforced concrete structure
No limit to land surface and efficient use of land
Highly durable -long life
FAQ:
Q1: Why buy Materials & Equipment from OKorder.com?
A1: All products offered by OKorder.com are carefully selected from China's most reliable manufacturing enterprises. Through its ISO certifications, OKorder.com adheres to the highest standards and a commitment to supply chain safety and customer satisfaction.
Q2: How do we guarantee the quality of our products?
A2: We have established an advanced quality management system which conducts strict quality tests at every step, from raw materials to the final product. At the same time, we provide extensive follow-up service assurances as required.
Q3: What is the service life of a Prefabricated House?
A3: The life of a prefabricated house is at least double that of a corresponding concrete building.
Q4: Why choose a Prefabricated House?
A4: Prefabricated Homes are built to high aesthetic and architectural standards. Additionally, Prefabricated Houses are more resistant (better earthquake protection) and are not affected by extreme weather events, use eco-friendly materials, and offer excellent insulation and energy efficiency.
Q5: Are Prefabricated Houses safe?
A5: Our houses are completely safe. Advances in the field of prefabricated buildings have reached a point that today Prefabricated Homes are considered safer than traditional homes built with brick. In areas with high seismic activity and in countries prone to extreme weather events residents prefer prefabricated homes for safety reasons.
- Q: Are container houses suitable for homeless shelters or transitional housing?
- Yes, container houses can be suitable for homeless shelters or transitional housing. They are cost-effective, easy to transport, and can be quickly assembled. Container houses also provide a secure and comfortable living space, offering an opportunity for individuals to transition out of homelessness into more stable housing.
- Q: Can container houses be designed with a rooftop terrace?
- Yes, container houses can be designed with a rooftop terrace. Many architects and designers have successfully incorporated rooftop terraces into container house designs, providing additional outdoor living space and maximizing the use of space in a compact structure.
- Q: Are container houses suitable for families with children?
- Depending on their specific needs and preferences, container houses can be a viable choice for families with children. They present several advantages that make them suitable for such families. To begin with, container houses can be tailored and customized to provide ample living space for families. By combining, stacking, or modifying containers, multi-level homes can be created to accommodate the growing needs of a family. Through careful planning and design, these houses can offer multiple bedrooms, bathrooms, and functional living areas that are well-suited for families with children. Moreover, container houses can be cost-effective, making them an appealing option for families on a budget. Containers are relatively inexpensive and can be repurposed into homes, resulting in cost savings compared to conventional housing options. This affordability allows families to allocate more resources towards their children's education, health, and other needs. Additionally, container houses offer flexibility in terms of location. They can be placed on various terrains, including rural or remote areas, providing families with the opportunity to live in a tranquil environment away from the city's hustle and bustle. This can be advantageous for children, as it allows them to grow up in a serene and natural setting. Furthermore, container houses can be energy-efficient and environmentally friendly. With proper insulation, these houses can maintain comfortable temperatures year-round, reducing the need for excessive heating or cooling. This results in lower energy bills and a smaller carbon footprint, which is crucial for families who prioritize sustainability and teaching their children about eco-friendly living practices. However, it is important to consider certain potential challenges when considering container houses for families with children. Additional modifications may be necessary to ensure the safety and comfort of children. For instance, stairs and balconies may need to be built or reinforced to prevent accidents. Adequate insulation and ventilation should also be taken into account to maintain a healthy living environment for children. In conclusion, container houses can be a suitable option for families with children, providing affordable and flexible housing solutions. Nonetheless, careful planning and modifications are essential to guarantee the safety and comfort of children. Ultimately, the suitability of container houses for families with children will depend on individual preferences, lifestyle, and the specific needs of each family.
- Q: Can container houses be designed with a rooftop bar?
- Yes, container houses can be designed with a rooftop bar. With proper structural reinforcement and design considerations, container homes can accommodate a rooftop bar just like traditional houses.
- Q: Can container houses be rented or leased?
- Yes, container houses can be rented or leased. Many people choose to rent or lease container houses as an affordable and flexible housing option.
- Q: Are container houses prone to pests or insects?
- Container houses are not inherently more prone to pests or insects compared to traditional houses. However, like any other type of dwelling, container houses may attract pests if proper measures are not taken. Regular maintenance, sealing any openings, and implementing effective pest control strategies can help prevent infestations in container houses, just as it would in any other home.
- Q: How long do container houses typically last?
- The average lifespan of container houses is generally several decades, typically ranging from 25 to 30 years. However, this duration may differ based on factors like construction quality, maintenance, climate conditions, and level of usage. Container houses that are well-designed and constructed, and receive regular maintenance, have the potential to endure even longer, sometimes exceeding 50 years. Furthermore, certain container houses are constructed using materials that can withstand weather conditions and undergo structural modifications to bolster their durability and lifespan. In conclusion, the durability and longevity of a container house rely on multiple factors and can be prolonged through appropriate care and maintenance.
- Q: What sizes do container houses come in?
- Container houses are available in various sizes to meet different needs and preferences. The most common sizes for container houses are 20 feet and 40 feet in length. Typically, a 20-foot container house provides about 160 square feet of living space, while a 40-foot container house offers around 320 square feet. Nevertheless, it is also possible to customize container houses to suit specific requirements. Multiple containers can be combined to create larger living spaces, or they can be stacked vertically to build multi-story homes. Some container houses even have extensions or modules to increase the overall living area. Ultimately, the size of a container house depends on individual needs, available space, and budget limitations. Whether one desires a compact and minimalist living space or a more spacious and luxurious container home, there are various size options available to accommodate different lifestyles and design preferences.
- Q: Can container houses have a traditional interior design?
- Yes, container houses can have a traditional interior design. The interior design of a container house can be customized to fit any style, including traditional. By incorporating traditional furniture, decor, and finishes, container houses can create a cozy and traditional living space while still maintaining their unique architectural features.
- Q: Can container houses be designed to have a traditional aesthetic?
- Yes, container houses can be designed to have a traditional aesthetic. With the right architectural planning and design elements, container houses can incorporate traditional features such as pitched roofs, ornamental details, and traditional finishes. The exterior façade can be modified to resemble traditional materials like wood or brick, allowing container houses to blend seamlessly with the surrounding traditional architecture. Additionally, the interior can be designed to include traditional elements like crown molding, wainscoting, and traditional-style furnishings, further enhancing the traditional aesthetic.
Send your message to us
Container Houses 20ft Container Home for Fast Built Building
- Loading Port:
- Tianjin
- Payment Terms:
- TT OR LC
- Min Order Qty:
- 7 set
- Supply Capability:
- 100000 set/month
OKorder Service Pledge
OKorder Financial Service
Similar products
Hot products
Hot Searches
Related keywords
