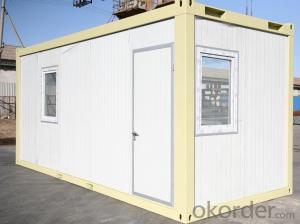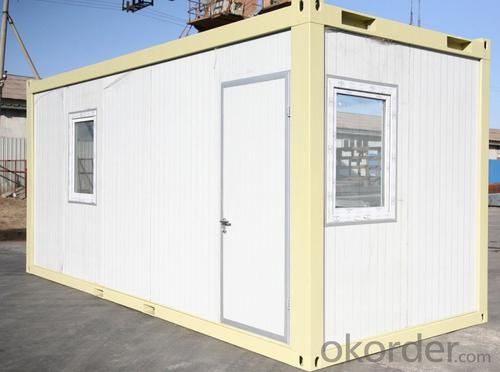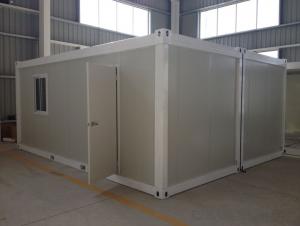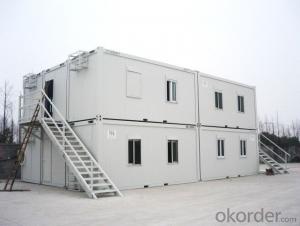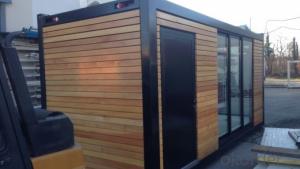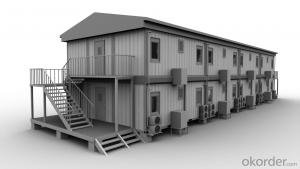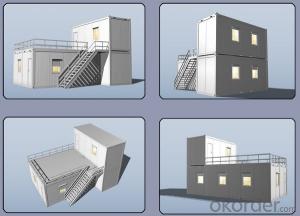Container Houses 20ft Size EPS Wall 50mm Thickness with Toliets
- Loading Port:
- Tianjin
- Payment Terms:
- TT OR LC
- Min Order Qty:
- 7 set
- Supply Capability:
- 10000 set/month
OKorder Service Pledge
OKorder Financial Service
You Might Also Like
Container Houses 20ft Size EPS Wall 50mm Thickness with Toliets
1. Brief Specification of Container Houses 20ft
1) our container houses size list (mm)
TYPE | Outer size | Interior size |
Weight | ||||||
L | W | H(Pack) | H(Assembly) | L | W | H | |||
Standard | 20ft | 6055 | 2435 | 648/864 | 2591/2790 | 5880 | 2260 | 2510 | from 1850 |
Non-Standard | 10ft | 2989 | 2435 | 648/864 | 2591/2790 | 2815 | 2260 | 2510 | from 1200 |
Non-St | 16ft | 4885 | 2435 | 648/864 | 2591/2790 | 4730 | 2260 | 2510 | from 1750 |
Non-St | 24ft | 7296 | 2435 | 648/864 | 2591/2790 | 7160 | 2260 | 2510 | from 2300 |
Non-St | 30ft | 9120 | 2435 | 648/864 | 2591/2790 | 8945 | 2260 | 2510 | from 2470 |
2) Advantages
a. Quick production
b. Mobile house can be moved to another sites
c. Easy installation
d. Size is same so houses can be assembled to different layouts.
2. Main features of 20ft container house
Container house specification | |
Length | 6055mm(inner 5851mm) |
Width | 2435mm(Inner 2260mm) |
Height | 2790mm(Inner 2510mm) |
Steel structure | Cold formed steel profiles in a thickness of 3mm to 4mm(bottom rails) |
Wall panel | 9mm chipboard panel, 60mm mineral wool, 0.5 steel sheet |
Roof panel | 100mm rock wool |
Outside door | 40mm sandwich door with aluminum frame size 830mm*2030mm |
Inside door | Sandwich door |
Window | PVC sliding window size 800*1100mm; with PVC mosquito net and PVC rolling shutter |
Heat Insulation | Mineral wool |
Electricity and Water System | Providing design |
Feature | Can be transported by truck and assembled very fast at site, easy to move anytime |
Floor | Gray PVC flooring, 20mm plywood |
Ceiling | 9mm chip wood panel |
Shipment | 4 units can be connected into one bundle which can be shipped same as one 20' GP |
Bearing load | 2.5 KN/m2 |
Life span | 20 to 25 years |
Remarks | This specification is for the reference, if there are differences between actual condition, the adjusting is according to the actual condition.
|
3. Pictures of 20ft container house with toilet
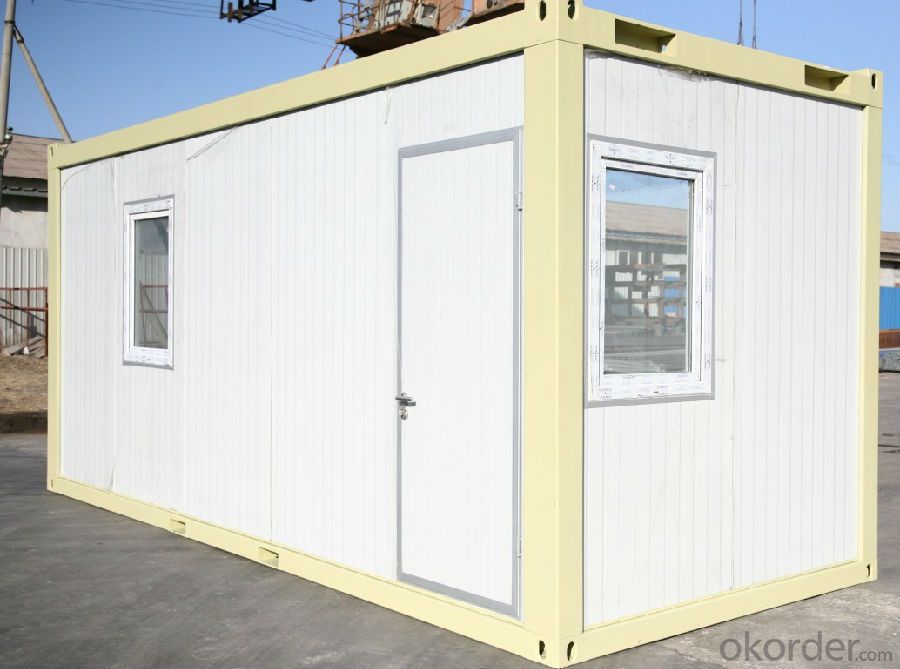
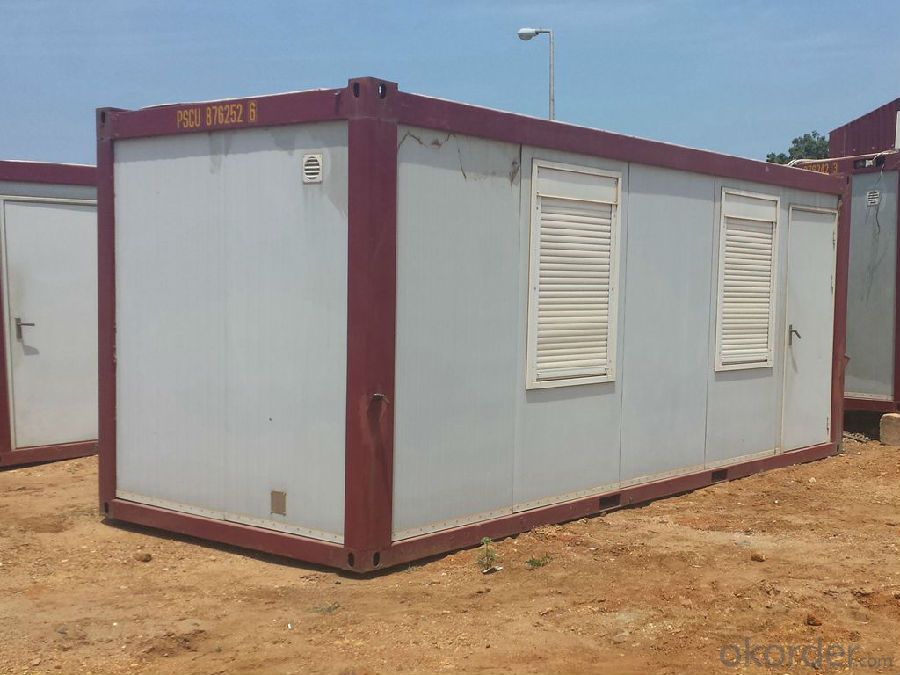
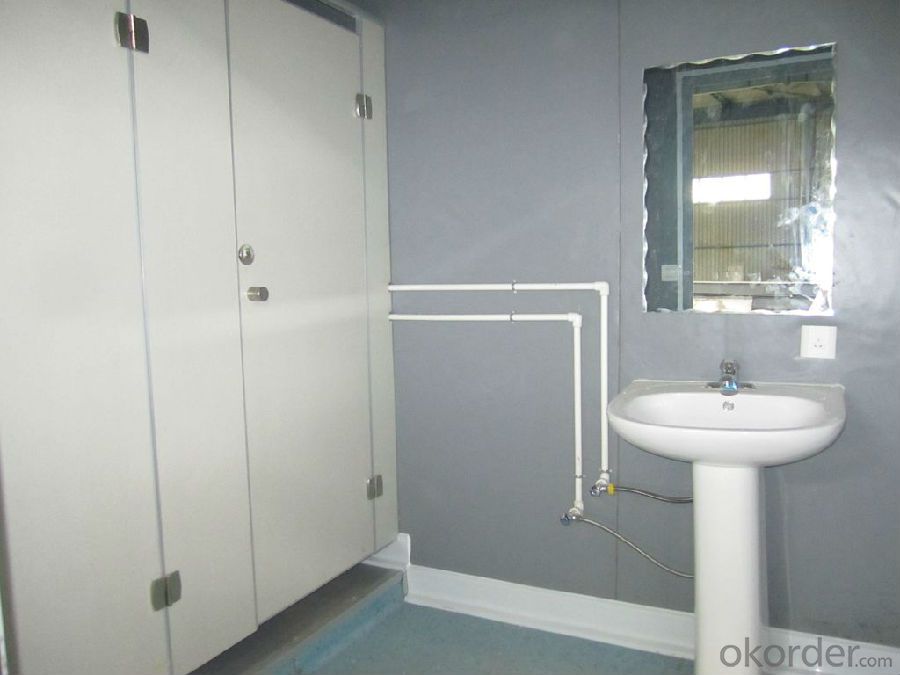
4. Project introduction of container house 20ft
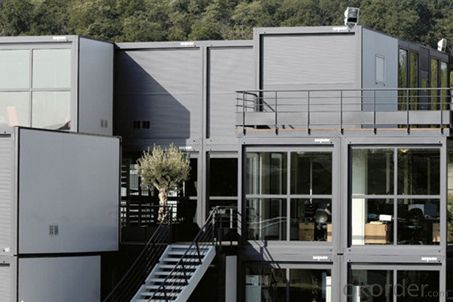
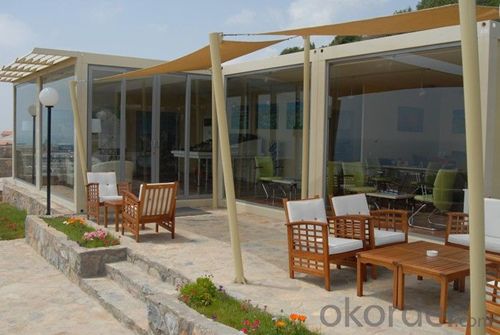
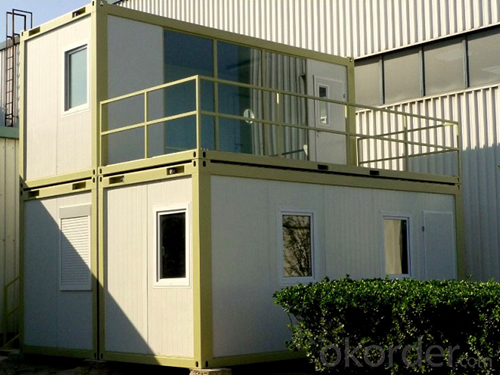
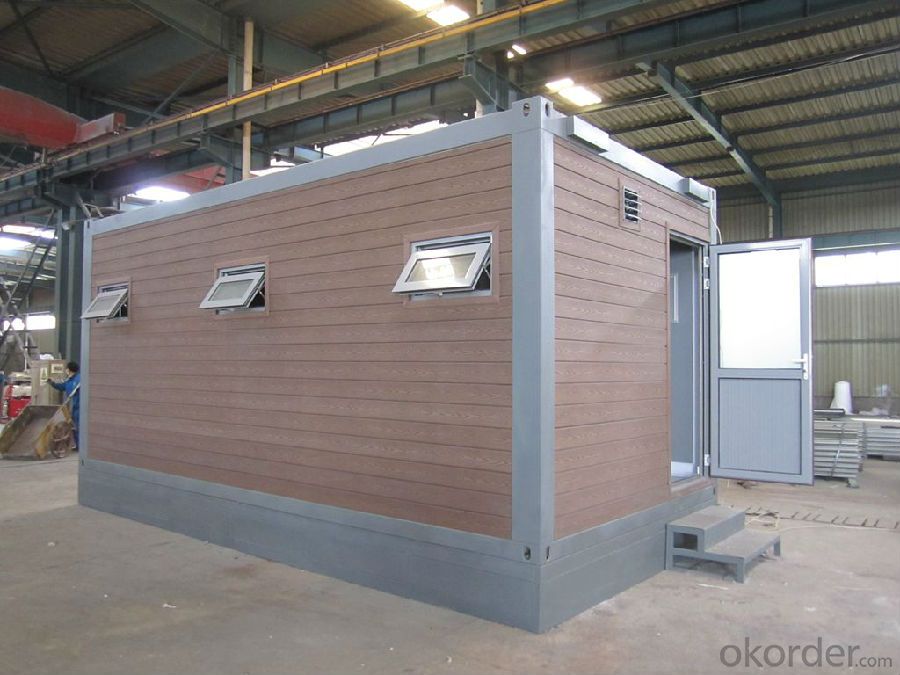
5. FAQ of container house 20ft
1. Q: How much is this house?
A: Please provide with your house drawing and project location, because different design, different location effect the house materials quantity and steel structure program.
2. Q: Do you do the turnkey project?
A: Sorry, we suggest customer to deal with the foundation and installation works by self, because local conditions and project details are well knowb by customers, not us. We can send the engineer to help.
3. Q: How long will your house stay for use?
A: Our light steel prefab house can be used for about 30 years.
4. Q: How long is the erection time of one house?
A: for example one set of 20ft container house, 2 workers will install it within 4 hours.
5. Q: Can you do the electricity,plumbing and heater?
A:The local site works had better to be done by the customers.
- Q: Are container houses considered sustainable housing options?
- Yes, container houses are considered sustainable housing options. Container houses are made from repurposed shipping containers, which reduces the demand for new construction materials and helps to reduce waste. By using these recycled containers, fewer resources are consumed and less energy is required compared to traditional construction methods. Additionally, container houses can be designed to be energy-efficient by incorporating insulation, solar panels, and other eco-friendly technologies. They can also be easily transported, allowing for flexibility and minimizing the need for new construction in different locations. Overall, container houses offer a sustainable alternative to traditional housing options.
- Q: Do container houses require special permits?
- Yes, container houses usually require special permits. The requirements for permits may vary depending on the location and regulations set by the local government or building authorities. In many cases, container houses are considered unconventional structures and may need additional approvals or permits to ensure compliance with building codes, zoning regulations, and safety standards. These permits may cover various aspects such as structural integrity, electrical and plumbing systems, insulation, ventilation, and occupancy permits. It is essential to consult with the local authorities or seek professional advice to understand the specific permitting requirements for container houses in your area.
- Q: Can container houses be designed to have a skylight or large windows?
- Yes, container houses can be designed to have skylights or large windows. In fact, many architects and designers are now incorporating skylights and large windows into container house designs to maximize natural light and create a sense of spaciousness. Skylights can be installed on the roof of the container, allowing ample sunlight to enter the interior space. Large windows can also be incorporated into the side walls of the container, providing panoramic views and further enhancing the overall aesthetics of the house. Additionally, the use of skylights and large windows can help improve ventilation and reduce the need for artificial lighting during the day, making container houses more energy-efficient and sustainable.
- Q: Can container houses be designed for wheelchair accessibility?
- Yes, container houses can be designed to be wheelchair accessible. With proper planning and design considerations, container houses can be modified to meet the needs of individuals using wheelchairs. Some key features to consider when designing a wheelchair-accessible container house include: 1. Entrance: Providing a ramp or a lift system at the entrance ensures easy access for wheelchair users. The entrance should be wide enough to accommodate a wheelchair and should have a level threshold to eliminate any obstacles. 2. Interior layout: The interior of the container house should be designed with spacious and open floor plans to allow easy maneuverability for wheelchair users. All essential spaces such as bedrooms, bathrooms, and kitchen areas should be easily accessible without any tight turns or narrow corridors. 3. Doorways and hallways: Doorways should be widened to accommodate wheelchair widths, typically around 32 to 36 inches. Additionally, hallways should be wide enough to allow easy navigation for wheelchair users. 4. Flooring: The flooring should be even and smooth to allow smooth movement for wheelchair users. Avoid carpets or rugs that might create obstacles or resistance for wheelchair wheels. 5. Bathroom accessibility: Bathrooms should be designed with accessible features such as grab bars, roll-in showers, and adjustable-height fixtures. A larger turning radius should be provided to ensure easy maneuverability within the bathroom. 6. Kitchen modifications: Countertop heights should be adjusted to accommodate wheelchair users, with clearance under sinks and countertops to allow wheelchair access. Lowered cabinet heights and adjustable shelving can also improve accessibility. 7. Accessibility aids: Installing additional accessibility aids like stairlifts or vertical platform lifts can provide access to different levels of the container house for wheelchair users. By incorporating these design elements, container houses can indeed be made wheelchair accessible, ensuring that individuals with mobility challenges can comfortably live in these unique and sustainable housing solutions.
- Q: Can container houses be designed for hurricane-prone areas?
- Yes, container houses can be designed for hurricane-prone areas. While shipping containers are inherently strong and structurally sound, additional modifications and reinforcements can be made to ensure their ability to withstand hurricane-force winds and other extreme weather conditions. Some of the key design considerations for container houses in hurricane-prone areas include: 1. Foundation: A solid and well-engineered foundation is crucial to provide stability and prevent the container house from being easily displaced during high winds. Options such as concrete or steel piers can be used to anchor the structure. 2. Structural reinforcements: Additional steel framing can be added to strengthen the container's structural integrity. Reinforced corner posts and beams can be installed to enhance the overall strength of the house. 3. Roofing and siding: The choice of roofing and siding materials is important in hurricane-prone areas. Strong and durable materials like metal or reinforced concrete can be used to withstand high winds and flying debris. 4. Wind-resistant windows and doors: Impact-resistant windows and doors are essential to prevent wind pressure from entering the house and causing structural damage. These windows and doors are made from laminated glass or polycarbonate materials that can withstand hurricane-force winds. 5. Proper insulation and ventilation: Adequate insulation and ventilation systems are necessary to maintain a comfortable indoor environment. Proper insulation helps to regulate the temperature, while well-designed ventilation systems ensure proper air circulation without compromising the structure's integrity. 6. Elevation and drainage: Raising the container house above ground level can provide additional protection against flooding caused by storm surges. Proper drainage systems should also be implemented to prevent water accumulation around the structure. It is important to note that designing container houses for hurricane-prone areas requires the expertise of architects, engineers, and builders with experience in building resilient structures. By implementing these design considerations, container houses can be made highly resistant to hurricanes and provide safe and durable housing solutions in these areas.
- Q: Can container houses be customized to fit individual preferences?
- Certainly, container houses can be customized to suit individual preferences without a doubt. The flexibility offered by constructing a home using shipping containers is one of its key advantages in terms of design and customization. Due to the modular nature of containers, they can be easily modified to cater to specific preferences, needs, and requirements. There are various ways in which container houses can be customized. Firstly, the interior layout can be tailored to fit individual preferences. Containers can be combined or stacked to create multiple levels or open spaces. Rooms or open-concept living areas can be created by adding or removing walls. Moreover, the placement of windows, doors, and other openings can be customized to maximize natural light and scenic views. Secondly, container houses can be customized in terms of aesthetics. The desired look can be achieved by painting or cladding the exterior of the containers with different materials. This allows for a wide range of design options, ranging from modern and minimalist to rustic and industrial. Furthermore, a personalized and unique living space can be created by using various finishes, colors, and materials for the interior. In addition, container houses offer flexibility when it comes to incorporating additional features and amenities. For example, individuals can choose to include solar panels for sustainable energy, incorporate a green roof for improved insulation and environmental benefits, or install smart home technology for convenience and efficiency. In summary, container houses present numerous opportunities for customization. They can be adapted to suit individual preferences in terms of layout, design, and additional features. Whether someone desires a contemporary, traditional, or unconventional style, container houses allow for the creation of a personalized living space that aligns with individual tastes and requirements.
- Q: Are container houses safe and secure?
- Yes, container houses can be safe and secure. When properly designed and constructed, container houses can offer the same level of safety and security as traditional houses. They are built to withstand extreme weather conditions and can be fortified against potential threats. Additionally, container houses can incorporate various safety features such as fire-resistant materials, secure locks, and alarm systems to enhance security.
- Q: What are the sizes of container houses?
- Container houses, also known as shipping container homes, come in various sizes. The most common sizes are 20 feet and 40 feet in length. A 20-foot container home typically provides around 160 square feet of living space, while a 40-foot container home offers approximately 320 square feet. However, these sizes can be customized and modified to suit individual needs and preferences. Some container houses utilize multiple containers to create larger living spaces. For instance, combining two 20-foot containers can provide around 320 square feet of living area, while three 20-foot containers can offer approximately 480 square feet. Additionally, container houses can also be stacked or interconnected to create multi-level or spacious designs. This allows for more flexibility in terms of size and layout, making it possible to create larger container homes or even container home complexes. Ultimately, the size of a container house depends on the number and arrangement of shipping containers used, as well as the customization and modifications implemented to suit specific requirements.
- Q: Can container houses be customized?
- Yes, container houses can be customized to meet individual preferences and needs. Due to the modular nature of shipping containers, they can be easily modified and adapted to create unique living spaces. Customization options include but are not limited to changing the layout, adding or removing doors and windows, installing insulation, and incorporating various design elements. Additionally, container houses can be customized with sustainable features such as solar panels, rainwater harvesting systems, and green roofs. The versatility of container homes allows for endless possibilities in terms of customization, making them a popular choice for those seeking a personalized and eco-friendly living solution.
- Q: Can container houses be designed with a pet-friendly layout?
- Certainly, container houses have the potential to be designed in a way that accommodates pets. There are various methods to achieve this objective. To begin with, the interior design can include materials and finishes that are pet-friendly. For instance, opting for flooring options such as vinyl or laminate that are both durable and easy to clean can be extremely beneficial for pets. Additionally, selecting fabrics for furniture and upholstery that are resistant to damage caused by claws or accidents can help minimize any potential issues. Moreover, the layout itself can be optimized specifically for pets. Incorporating designated areas for pet beds, scratching posts, or litter boxes can contribute to maintaining an organized and comfortable space for both humans and pets. The installation of pet gates or barriers can also prove to be valuable in separating certain parts of the house, preventing pets from accessing rooms or areas that may be hazardous to them. Furthermore, integrating pet-friendly features like built-in pet feeding stations, storage solutions designed for pets, or even a small outdoor area specifically for pets can significantly enhance the living experience for both homeowners and their furry companions. In conclusion, with careful planning and design, container houses can undoubtedly be transformed into homes that are pet-friendly and cater to the needs and comfort of our beloved pets.
Send your message to us
Container Houses 20ft Size EPS Wall 50mm Thickness with Toliets
- Loading Port:
- Tianjin
- Payment Terms:
- TT OR LC
- Min Order Qty:
- 7 set
- Supply Capability:
- 10000 set/month
OKorder Service Pledge
OKorder Financial Service
Similar products
Hot products
Hot Searches
Related keywords
