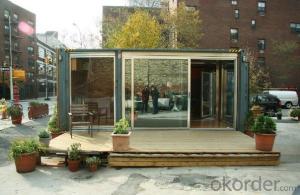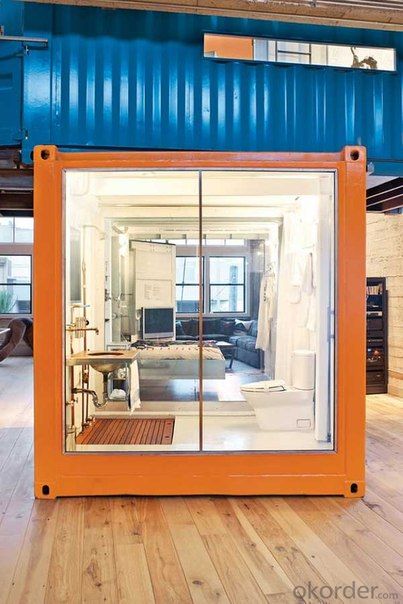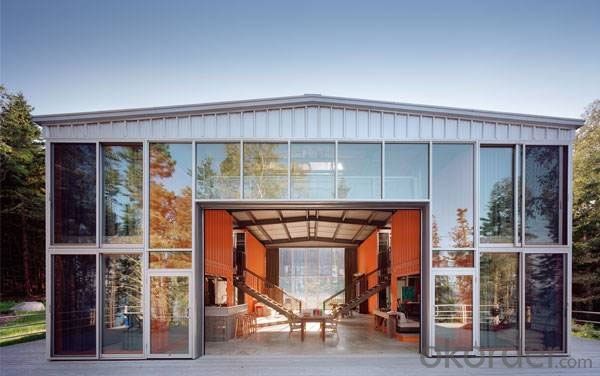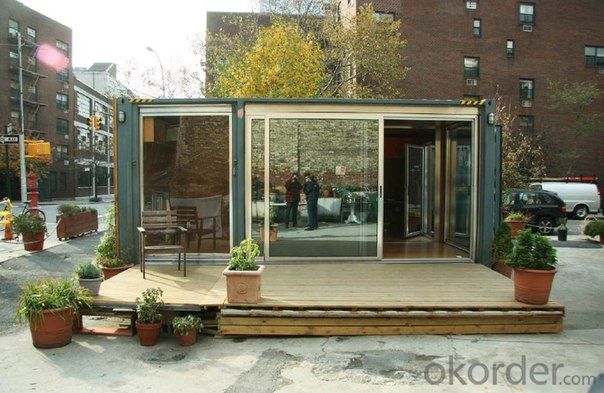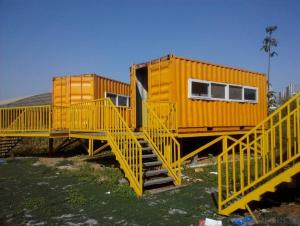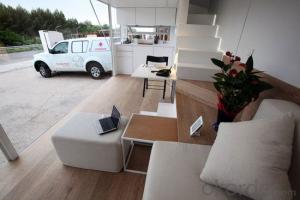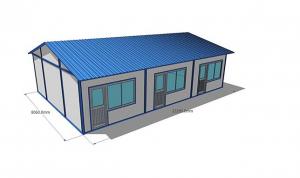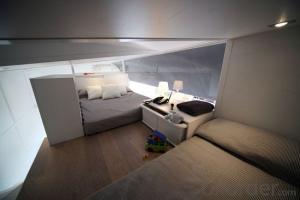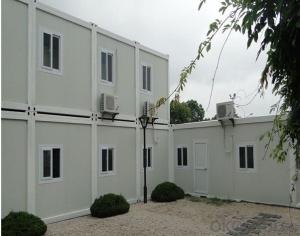Container houses as Prefab House and Prefab Container Villa
- Loading Port:
- Shanghai
- Payment Terms:
- TT OR LC
- Min Order Qty:
- 7 set
- Supply Capability:
- 200000 set/month
OKorder Service Pledge
OKorder Financial Service
You Might Also Like
Container Prefab House, Prefab Container Villa
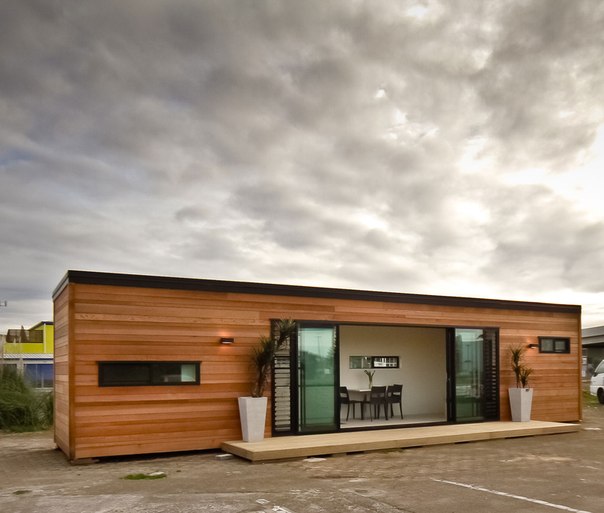
Brief understanding for structure of container houses prefabricated house:
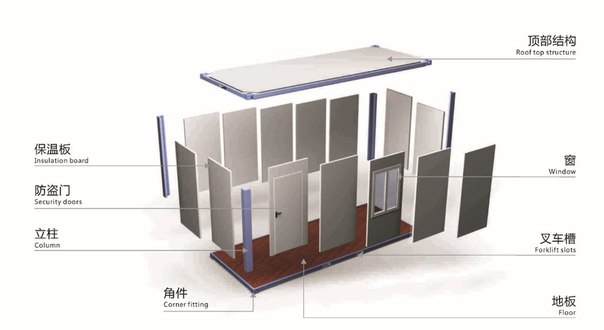
Specifications
1.flat pack container
2.hotel
3.size: 20ft as your requirements
4.decoration is made as you need
5.6 or 8 sets per 40ft HQ

The container house is movable as a whole unity. This kind of container house is reusable usually as offices in domestic areas other than as habitable houses. Using a kind of 1150 modulus design, with security nets, doors and floor tile, it‘s firm and safe. Cabinet unit structure for the introduction of steel and cold-formed steel welded together to make up standard components. The container house can be designed just as just one unit or connected to a whole from several boxes, by simple connection such as bolts. Easy to assemble.
Parameteres of container houses
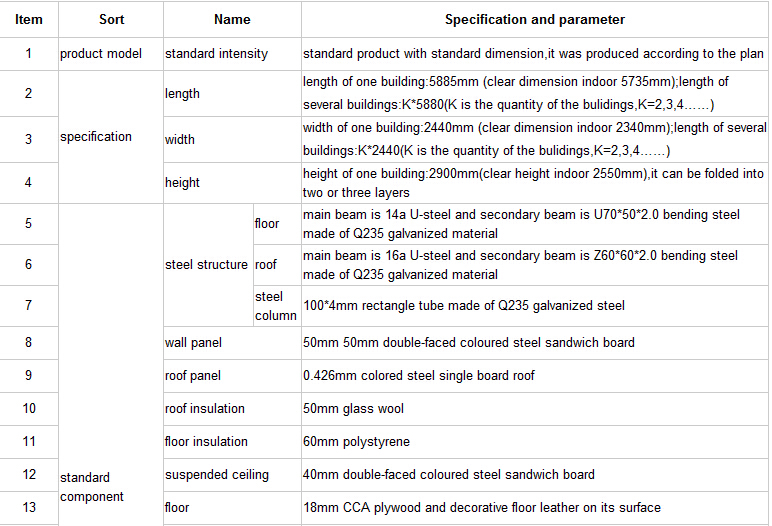
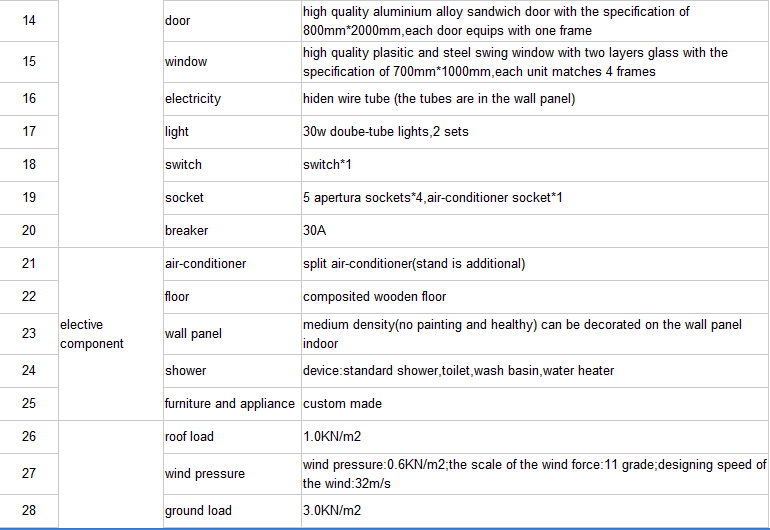
Container houses show rooms
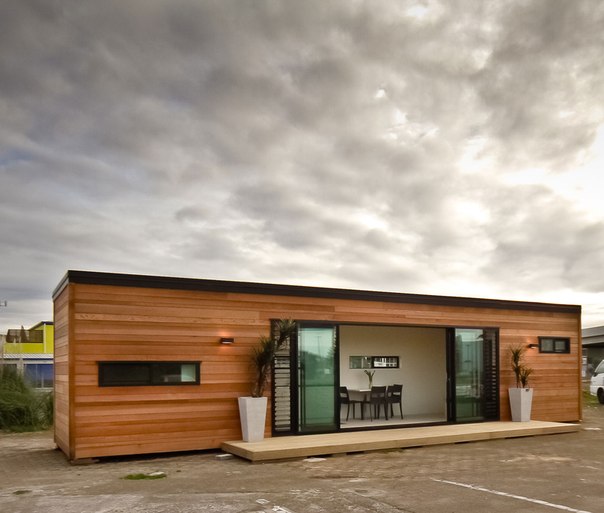
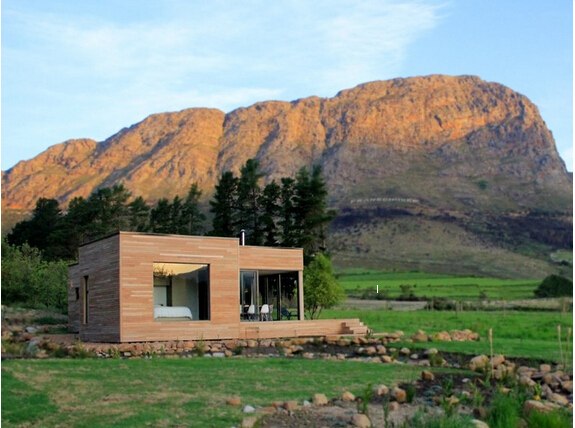
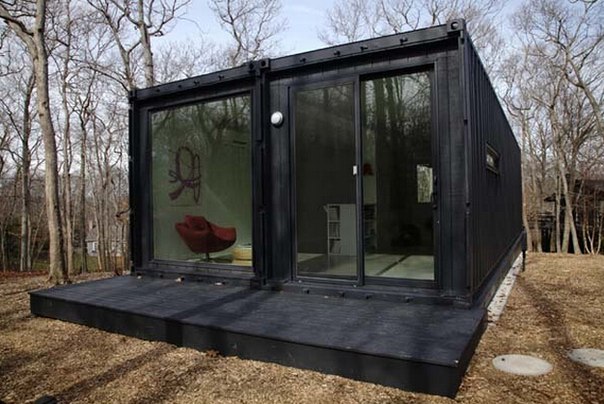
- Q: Can container houses be built with multiple stories?
- Yes, container houses can be built with multiple stories. The modular nature of shipping containers allows for easy stacking and creating additional levels. With proper engineering and construction techniques, container houses can be designed and built to accommodate multiple stories, offering greater living space without compromising structural integrity.
- Q: Can container houses be designed with a skylight?
- Yes, container houses can be designed with a skylight. Skylights can be incorporated into the design of container houses to allow natural light to enter and create a more spacious and open feeling within the structure.
- Q: Are container houses resistant to wildfires?
- Container houses can be designed to be resistant to wildfires. The use of steel containers as the main structural component makes them inherently more fire-resistant than traditional wooden houses. Steel has a higher melting point than wood, which means it takes longer for it to catch fire. Additionally, the walls and roof of container houses can be reinforced with fire-resistant materials such as cementitious siding or metal cladding, further enhancing their resistance to wildfires. Furthermore, container houses can be built with fire-resistant insulation and double-pane windows, which help to prevent the spread of flames and limit the entry of sparks or embers. It is also possible to install fire-resistant doors and shutters to protect the openings of the house. However, it is important to note that no structure is entirely fireproof, and the resistance of a container house to wildfires also depends on its location, surrounding vegetation, and the intensity of the fire. In extremely severe wildfire conditions, no building type can guarantee complete safety. Therefore, proper planning, landscaping, and regular maintenance are crucial to reduce the risk of wildfires and mitigate their potential impact on container houses.
- Q: Can container houses be designed to have a home library?
- Yes, container houses can definitely be designed to have a home library. With careful planning and creative design, containers can be converted into functional and stylish spaces that accommodate bookshelves, reading nooks, and storage for a vast collection of books. The modular nature of container houses allows for customization, making it possible to incorporate a home library into the overall layout and design of the space.
- Q: Are container houses suitable for disaster relief housing?
- Yes, container houses can be suitable for disaster relief housing. Container houses, also known as shipping container homes, have gained popularity in recent years due to their affordability, durability, and ease of transportation. These features make them an ideal option for providing quick and efficient housing solutions in the aftermath of a disaster. One of the main advantages of container houses for disaster relief is their mobility. Shipping containers can be easily transported to disaster-stricken areas using trucks, trains, or even ships. This means that relief agencies can quickly deliver housing units to affected regions, providing immediate shelter for those who have lost their homes. Additionally, container houses are designed to withstand harsh conditions, making them suitable for disaster-prone areas. These structures are made of steel, which provides strength and durability against extreme weather events such as hurricanes, earthquakes, and floods. Furthermore, container houses can be modified and reinforced to meet specific safety requirements, ensuring the safety of the occupants. Cost-effectiveness is another crucial factor in favor of container houses for disaster relief. Shipping containers are readily available and relatively inexpensive compared to traditional building materials. This affordability enables relief organizations to provide housing solutions to a larger number of people within their budget constraints. Moreover, container houses can be easily customized and adapted to meet specific needs. They can be stacked or combined to create larger structures or modular housing complexes. This flexibility allows for the quick construction of temporary shelters or even permanent housing solutions, depending on the extent of the disaster and the long-term rebuilding plans. However, it is important to consider some challenges associated with container houses for disaster relief. Adequate insulation, ventilation, and access to basic amenities like water and electricity must be carefully addressed during the construction and setup process. Furthermore, proper planning and coordination are required to ensure that container houses are efficiently distributed and utilized in the affected areas. In conclusion, container houses are indeed suitable for disaster relief housing. Their mobility, durability, cost-effectiveness, and flexibility make them a viable solution for providing temporary or even permanent shelter in disaster-stricken regions. When properly planned and executed, container houses can significantly contribute to the recovery and rebuilding efforts after a disaster.
- Q: What is the cost of container renovation housing?
- the price will be very low, our unit built the container office is Looking for Shanghai Yiqiang Industrial Container Company built, the price is very low
- Q: Can container houses be designed with a built-in storage system?
- Certainly, it is entirely possible to design container houses with an integrated storage system. Indeed, one of the benefits of utilizing shipping containers for housing lies in their inherent storage capacity. The containers' large and robust structure permits the implementation of imaginative and efficient storage solutions. Designers and architects have the ability to include a variety of storage options within container homes, such as inbuilt shelves, cabinets, and closets. These storage systems can be tailored to suit the specific requirements and preferences of the homeowner. By employing wall-mounted storage units or constructing built-in loft spaces, the vertical space within the containers can be maximized. Furthermore, container houses can also boast innovative storage solutions that cleverly utilize the unique characteristics of the containers. For instance, certain designs incorporate sliding panels or concealed compartments within the walls or floors of the containers, providing additional storage space without compromising the aesthetic appeal of the home. All in all, container houses offer immense potential for integrating a built-in storage system, enabling homeowners to optimize the available space and maintain a neat and organized living environment.
- Q: Can container houses be designed with a traditional performance stage?
- Yes, container houses can be designed with a traditional performance stage. With proper planning and engineering, containers can be transformed into versatile spaces that can accommodate a wide range of uses, including a traditional performance stage. By modifying the interior layout, adding soundproofing materials, and incorporating appropriate lighting and sound systems, container houses can provide an ideal setting for performances.
- Q: Can container houses be customized to fit individual preferences?
- Certainly, container houses can be customized to suit individual preferences without a doubt. The flexibility offered by constructing a home using shipping containers is one of its key advantages in terms of design and customization. Due to the modular nature of containers, they can be easily modified to cater to specific preferences, needs, and requirements. There are various ways in which container houses can be customized. Firstly, the interior layout can be tailored to fit individual preferences. Containers can be combined or stacked to create multiple levels or open spaces. Rooms or open-concept living areas can be created by adding or removing walls. Moreover, the placement of windows, doors, and other openings can be customized to maximize natural light and scenic views. Secondly, container houses can be customized in terms of aesthetics. The desired look can be achieved by painting or cladding the exterior of the containers with different materials. This allows for a wide range of design options, ranging from modern and minimalist to rustic and industrial. Furthermore, a personalized and unique living space can be created by using various finishes, colors, and materials for the interior. In addition, container houses offer flexibility when it comes to incorporating additional features and amenities. For example, individuals can choose to include solar panels for sustainable energy, incorporate a green roof for improved insulation and environmental benefits, or install smart home technology for convenience and efficiency. In summary, container houses present numerous opportunities for customization. They can be adapted to suit individual preferences in terms of layout, design, and additional features. Whether someone desires a contemporary, traditional, or unconventional style, container houses allow for the creation of a personalized living space that aligns with individual tastes and requirements.
- Q: Can container houses be built with a modern entertainment area?
- Yes, container houses can definitely be built with a modern entertainment area. Container houses offer a lot of flexibility in terms of design and customization, making it possible to incorporate a wide range of features, including modern entertainment areas. With some creativity and proper planning, container houses can be transformed into stylish and functional spaces, perfect for hosting gatherings and enjoying entertainment. One option for creating a modern entertainment area in a container house is to utilize an open floor plan. By removing some interior walls or using multi-purpose furniture, you can create a spacious and versatile area that can accommodate various forms of entertainment. This could include a living room setup with a comfortable seating arrangement, a TV or projector for movie nights, and even a gaming area with consoles or a pool table. Another option is to utilize the outdoor space around the container house. By creating an outdoor entertainment area, you can take advantage of the surrounding environment while still having all the amenities you need. This could include setting up a patio or deck with an outdoor seating area, a BBQ grill, and even a hot tub or swimming pool. Additionally, you can install external speakers and a projector screen to create an outdoor cinema experience. Furthermore, container houses can be equipped with modern technology and smart home features to enhance the entertainment experience. This could include installing high-quality sound systems, integrated lighting controls, and home automation systems that can be controlled through a smartphone or voice commands. In summary, container houses can certainly be built with a modern entertainment area. With careful planning and creative design, container houses can be transformed into stylish and functional spaces that cater to various forms of entertainment, both indoors and outdoors.
Send your message to us
Container houses as Prefab House and Prefab Container Villa
- Loading Port:
- Shanghai
- Payment Terms:
- TT OR LC
- Min Order Qty:
- 7 set
- Supply Capability:
- 200000 set/month
OKorder Service Pledge
OKorder Financial Service
Similar products
Hot products
Hot Searches
Related keywords


