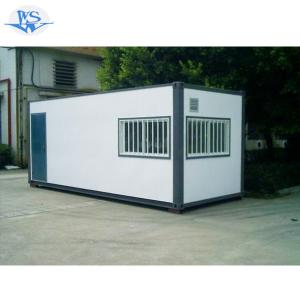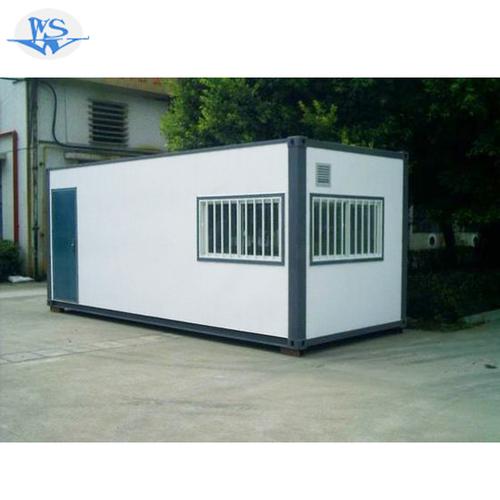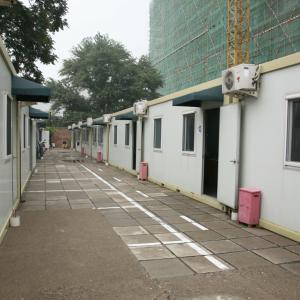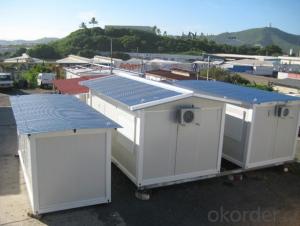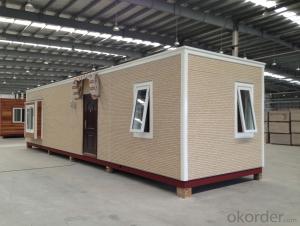smart container house prefabricated living 20ft container house prefab living container house
- Loading Port:
- Tianjin
- Payment Terms:
- TT OR LC
- Min Order Qty:
- -
- Supply Capability:
- 1000 pc/month
OKorder Service Pledge
OKorder Financial Service
You Might Also Like
CNBM INTERNATIONAL PRODUCTION BASE
Container House
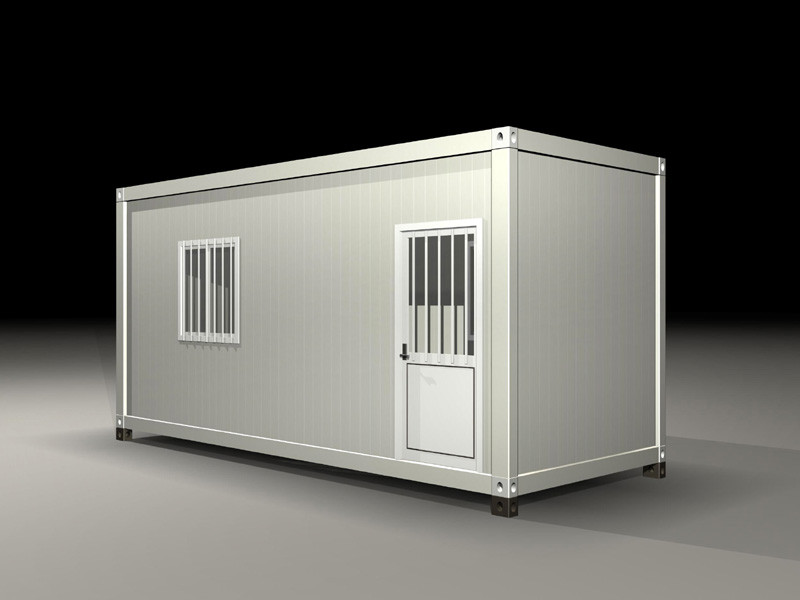
Specification ofcontainer
Size | 5950*2310*2650 |
Roof | Outer color plate+50mm glass wool insulation+ steel frame+ colorful steel ceiling |
Wall panel | 75mm EPS or rock wool composite panels |
Floor | Steel frame+15mm wood vinyl sheet+50mm glass wool insulation+ Color plates waterproof floor |
Door | Special steel doors, security locks, 800*2100mm |
Window | PVC sliding window, with screen window, 960*1000mm |
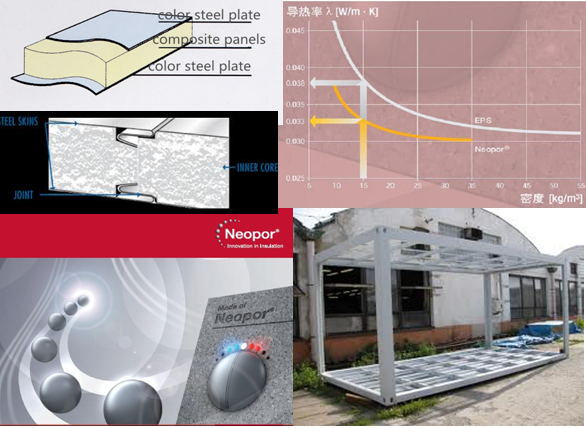
Layout of Container
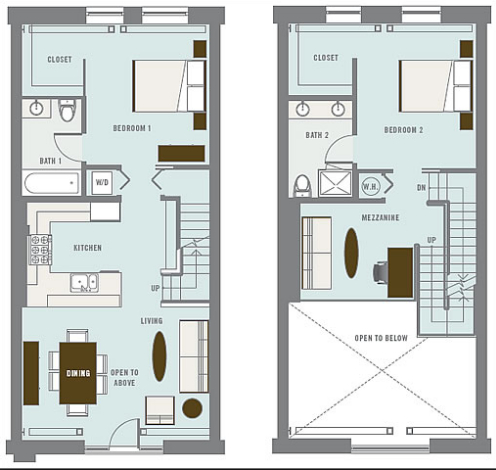
Packing thecontainer
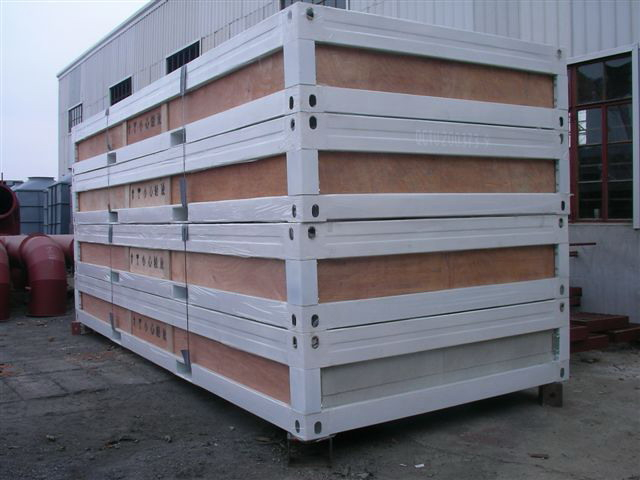
Assembly Process:
Easyto be Assemble and disassemble. Four workers can complete one unit in half day
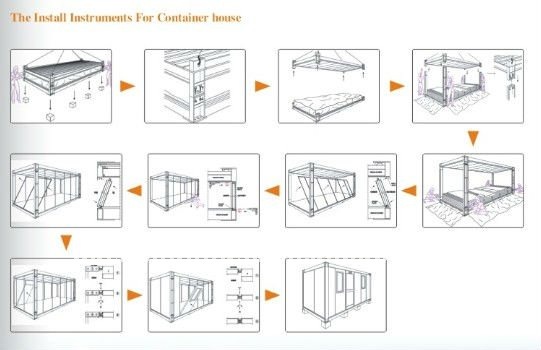
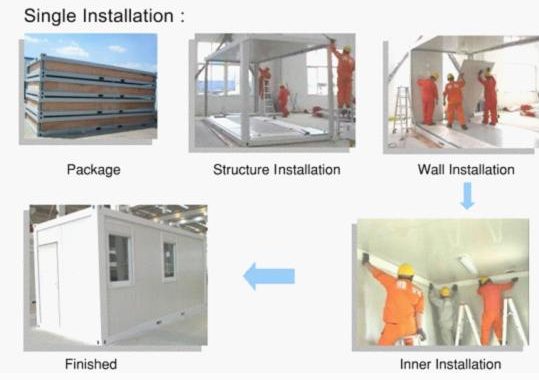
Packing and Transportation:
From our factory to overseas client, there are two ways todelivery the houses. If your port can accept SOC (Shipper’s Owned Container), 4standard cabins can be packed as a 20ft container and shipped naked. If cannot,7standard cabins can be loaded into one 40ft HC.
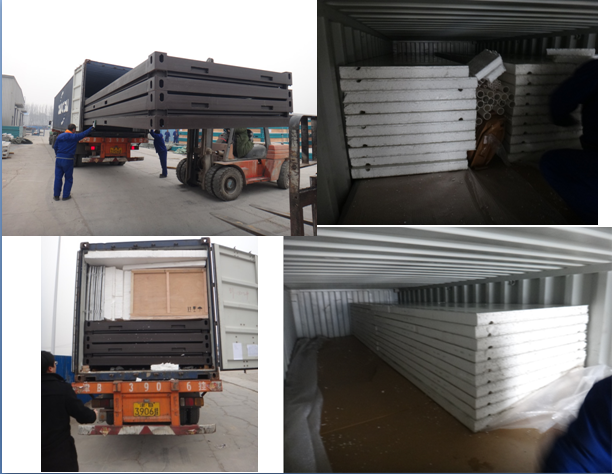
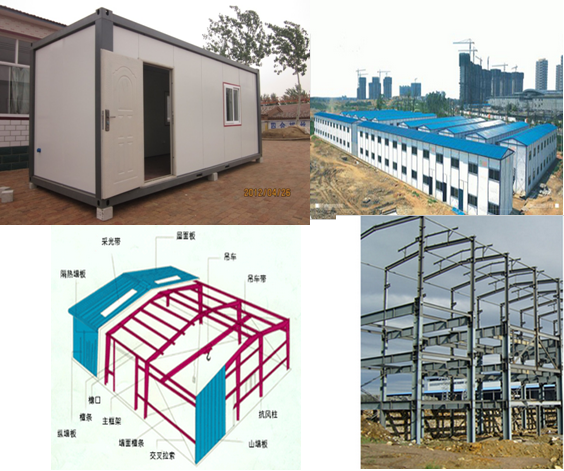
Why choose us
Different types ofhouse we can supply
Our factory
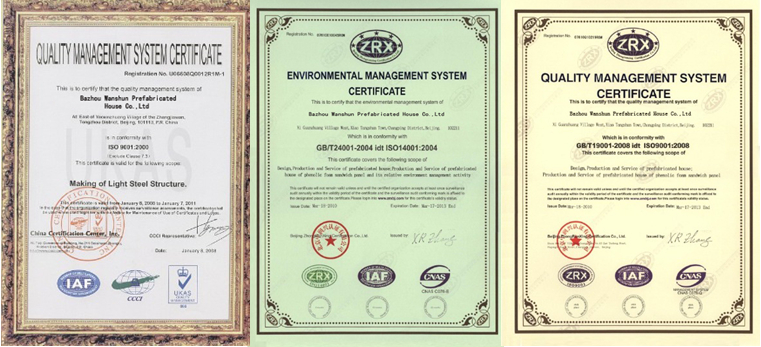
Our team or clients
- Q: Can container houses be built with a garage or carport?
- Yes, container houses can be built with a garage or carport. These additional structures can be designed and constructed alongside the main container house, providing convenient storage and protection for vehicles.
- Q: Are container houses suitable for eco-friendly living?
- Eco-friendly living can be achieved through the use of container houses. These unique homes are constructed from repurposed shipping containers, which not only reduces the need for new materials but also helps minimize waste. By reusing these containers, we effectively recycle and diminish the carbon footprint associated with traditional housing construction. Furthermore, container houses have the potential to be designed with energy efficiency in mind. By implementing proper insulation and ventilation systems, these homes can effectively regulate temperature, resulting in reduced reliance on excessive heating or cooling. This leads to energy conservation and a decrease in greenhouse gas emissions. Moreover, container houses are well-suited for incorporating sustainable features. Homeowners can equip their container houses with solar panels, allowing for the generation of clean, renewable energy and a reduced dependence on fossil fuels. Additionally, the installation of rainwater harvesting systems enables homeowners to collect and reuse water, therefore conserving this valuable resource. Container houses also encourage sustainable living by promoting minimalist lifestyles. The limited space within these homes encourages individuals to declutter and live with less, ultimately reducing consumption and waste. This minimalist approach aligns perfectly with the principles of eco-friendly living. However, it is crucial to consider that the sustainability of container houses relies on the materials and practices used during the conversion process. It is essential to ensure that eco-friendly materials are utilized for insulation, flooring, and finishes, and that the conversion process itself is carried out in an environmentally responsible manner. In conclusion, container houses can be a suitable choice for those seeking eco-friendly living. They offer the advantages of waste reduction and recycling, energy efficiency, and the opportunity to incorporate sustainable features. Nevertheless, it is vital to consider the entire lifecycle of the house, from construction to ongoing maintenance, to ensure that it truly aligns with the principles of eco-friendly living.
- Q: Are container houses suitable for remote or secluded living?
- Yes, container houses are suitable for remote or secluded living. They are designed to be durable, portable, and able to withstand harsh weather conditions. Additionally, container houses can be easily transported to remote locations, making them ideal for those seeking an off-grid lifestyle or temporary living arrangements in secluded areas.
- Q: What are the different design options for container houses?
- There are several design options available for container houses, allowing for customization and versatility in creating unique and functional living spaces. Some of the different design options for container houses include: 1. Single container design: This is the simplest option where a single container is used as the main living space. It can be left as is, with minimal modifications, or can be converted into a fully functional tiny house with insulation, windows, doors, and other necessary amenities. 2. Multiple container design: This option involves combining multiple containers to create a larger living space. Containers can be stacked horizontally or vertically, allowing for flexible floor plans and multi-level designs. This option provides more square footage and can accommodate larger families or those seeking more spacious living arrangements. 3. Off-grid design: Container houses can be designed to be completely off-grid, utilizing renewable energy sources like solar panels and rainwater harvesting systems. This design option is ideal for those who want to minimize their environmental impact and live self-sufficiently. 4. Hybrid design: Hybrid container houses combine container modules with traditional construction materials, such as wood or concrete, to create a unique and aesthetically pleasing design. This option provides more flexibility in terms of architectural style and can seamlessly blend with the surrounding environment. 5. Modular design: Modular container houses are constructed by combining prefabricated container modules, which can be easily transported and assembled on-site. This design option allows for quick construction and easy relocation if needed. 6. Customized interior design: Containers can be modified to feature different interior layouts and designs. From open-concept living spaces to partitioned rooms, container houses can be customized to suit specific lifestyle needs and personal preferences. 7. Container extensions: Containers can also be expanded with additional modules or extensions to create larger living spaces. This option is ideal for those who want to start small and gradually expand their container house over time. Overall, the design options for container houses are diverse and can be tailored to meet individual requirements, allowing for creativity and innovation in creating unique and sustainable living spaces.
- Q: Are container houses suitable for remote education or homeschooling?
- Yes, container houses can be suitable for remote education or homeschooling. These houses can be converted into comfortable and functional learning spaces, providing a dedicated area for studying and focusing on education. With proper insulation and amenities, container houses can offer a quiet and conducive environment for remote learning. Additionally, the flexibility and mobility of container houses allow families to relocate and continue education from different locations, making them an ideal option for remote education or homeschooling.
- Q: Can container houses be designed to have a small backyard or garden space?
- Certainly, it is possible to design container houses with a small backyard or garden area. The adaptability of container houses permits various design possibilities, including the integration of outdoor spaces. Architects and designers can strategically position and manipulate the containers to create functional and visually appealing outdoor areas. One method involves arranging the containers in such a way that a central open space is formed, which can be used as a courtyard or a small backyard. This area can serve multiple purposes, such as gardening, relaxation, or an extension of the living area. The containers themselves can function as walls or partitions, ensuring privacy and defining the outdoor space. Another option is to utilize rooftop gardens. Containers can be stacked or positioned in a manner that creates a flat roof, which can then be converted into a green area. Rooftop gardens not only allow for gardening but also contribute to insulation, rainwater collection, and even energy efficiency. Furthermore, containers can be modified to include built-in planters or vertical gardens. By attaching planter boxes or implementing a trellis system, container houses can incorporate greenery even in limited spaces. These planters can be filled with herbs, flowers, or even small trees based on the homeowner's preferences. Overall, container houses offer design flexibility, enabling the inclusion of small backyard or garden spaces. Through thoughtful planning and innovative solutions, homeowners can enjoy outdoor areas that enhance their living experience while making the most of the available space.
- Q: Can container houses be designed with a home office or studio?
- Yes, container houses can absolutely be designed with a home office or studio. In fact, the versatility and flexibility of container homes make them ideal for incorporating dedicated workspaces or creative studios. With careful planning and design, containers can be transformed into functional and comfortable spaces to accommodate various needs. Container homes can be customized and modified to include features such as large windows for natural light, proper insulation for soundproofing, and efficient ventilation systems to ensure a comfortable working environment. They can also be designed with ample storage space, built-in desks, and shelving units to maximize functionality and productivity. Furthermore, container homes offer the advantage of being modular, which means additional containers can be added to create more space as needed. This allows for the expansion or reconfiguration of the home office or studio over time, adapting to changing requirements. Additionally, containers can be modified to suit specific aesthetic preferences and design styles. From rustic to modern, container homes can be customized with various finishes, materials, and architectural elements to create a unique and inspiring workspace. Overall, container houses offer a cost-effective and sustainable solution for those seeking a home office or studio. They provide the flexibility to design and create a dedicated workspace that meets individual needs, all while embracing the innovative and eco-friendly nature of container architecture.
- Q: Are container houses environmentally friendly?
- Yes, container houses can be considered environmentally friendly. They are often made from repurposed shipping containers, thereby reducing waste. Additionally, their construction process typically requires fewer materials and energy compared to traditional houses. Container houses can also incorporate eco-friendly features such as solar panels, rainwater harvesting systems, and energy-efficient insulation, making them more sustainable in terms of energy consumption.
- Q: Can container houses be insulated for temperature control?
- Yes, container houses can be insulated for temperature control. Insulation materials such as foam panels, spray foam, or rigid insulation boards can be added to the walls, floors, and ceilings of container houses to regulate the internal temperature and improve energy efficiency. Additionally, windows and doors can be properly sealed, and ventilation systems can be installed to further enhance temperature control in container houses.
- Q: Are container houses easy to maintain?
- Yes, container houses are generally easy to maintain. One of the main reasons for this is the materials used in their construction. Shipping containers are built to withstand harsh conditions and are made of durable materials such as steel. This makes them resistant to rot, pests, and fire, which means less maintenance is required in comparison to traditional homes. Additionally, container houses have a simple and compact design, which makes cleaning and upkeep easier. With a smaller footprint and fewer rooms, there are fewer areas to clean, reducing the time and effort required for maintenance. Furthermore, container houses often come with low-maintenance features such as metal roofs, which require less maintenance compared to traditional shingles. Additionally, many container houses utilize energy-efficient systems such as solar panels and rainwater harvesting, which not only reduces maintenance needs but also promotes sustainability. However, it's important to note that the ease of maintenance can vary depending on the specific design and construction of the container house. Factors such as insulation, plumbing, and electrical systems can impact the level of maintenance required. Therefore, it is recommended to consult with professionals and ensure proper planning and construction to maximize the ease of maintenance for your container house.
Send your message to us
smart container house prefabricated living 20ft container house prefab living container house
- Loading Port:
- Tianjin
- Payment Terms:
- TT OR LC
- Min Order Qty:
- -
- Supply Capability:
- 1000 pc/month
OKorder Service Pledge
OKorder Financial Service
Similar products
Hot products
Hot Searches
Related keywords
