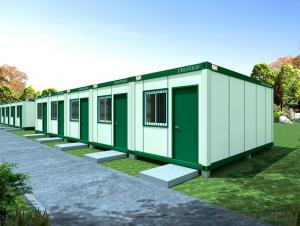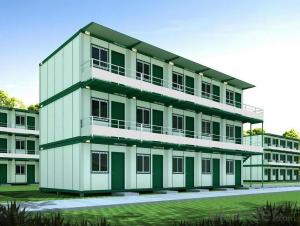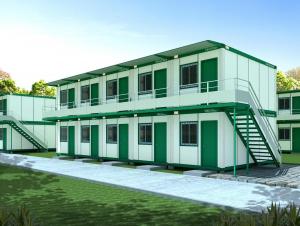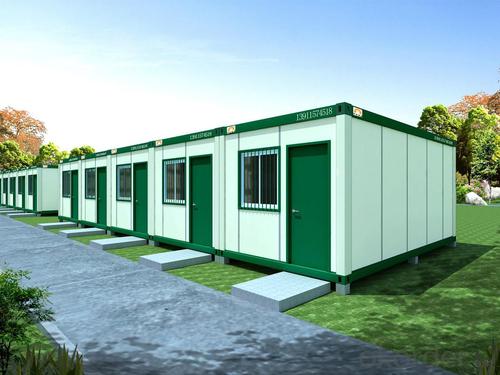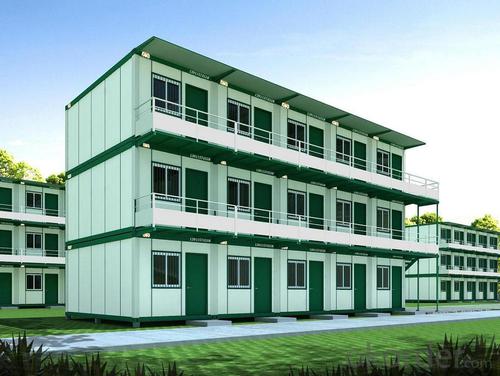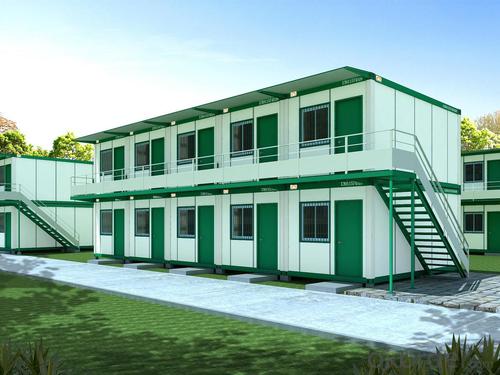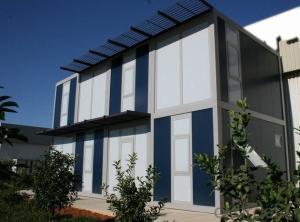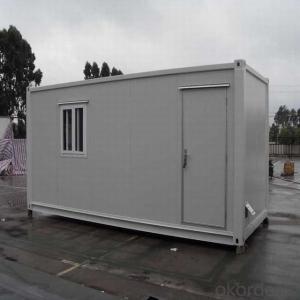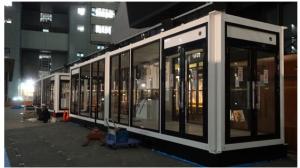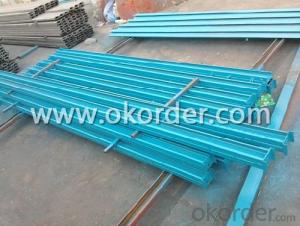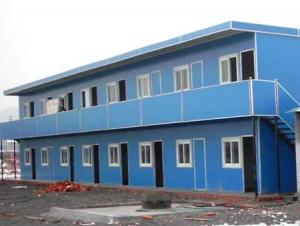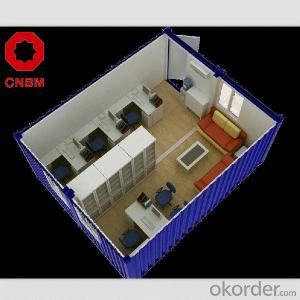High-end Container House
- Loading Port:
- Tianjin
- Payment Terms:
- TT OR LC
- Min Order Qty:
- -
- Supply Capability:
- 30 pc/month
OKorder Service Pledge
OKorder Financial Service
You Might Also Like
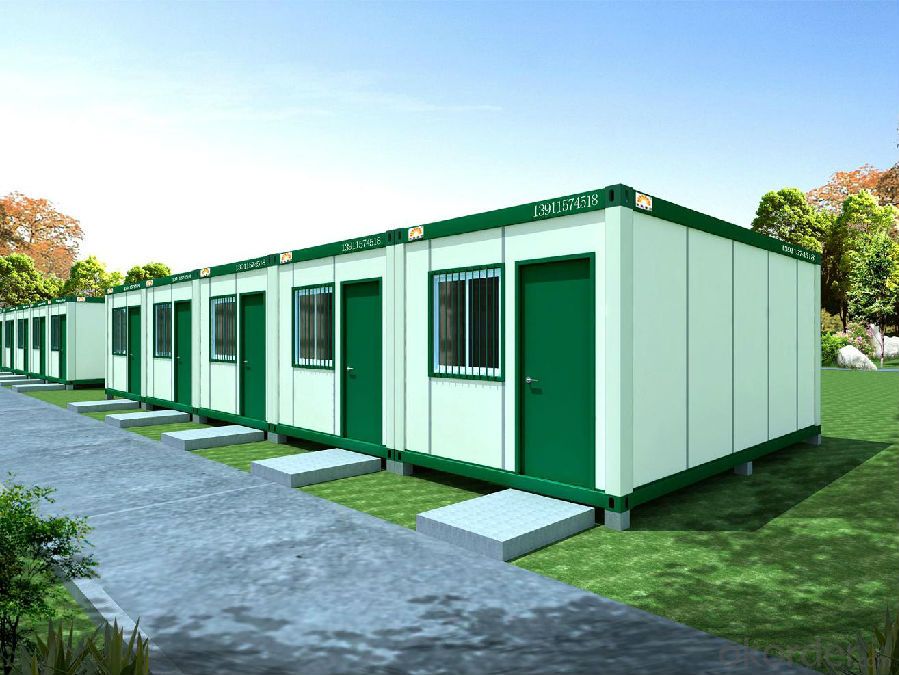
Mark & model : Customized dwellingconditions, heat insulating, sealed and strong soundproof performance, highlyintegrated, no need of foundation on site or secondary decoration, modularassembly, horizontal or vertical combination according to unique demands toexpand the indoor room greatly, move, assembly and disassembly easily,recycling usage.
Origin : Asia and PacificArea China
Quality standard : International
Submit date : 2013-09-23
H.S.Classification : Furniture &Toys Furniture 9406 Prefabricated buildings
Product profile : High-end ContainerHouse
Size: 2435(W)mm×6055(L)mm×2790(H)mm
Notes of Product:
1.Customized dwelling conditions, heat insulating, sealed and strong soundproofperformance, much more comfortable than common temporary building.
2.The product is featured as excellent fireproof performance, the heatinsulating material adopts incombustible material.
3.Highly integrated, no need of foundation on site or secondary decoration,dwellers can move in at once when it is hoisted and installed.
4.Modular assembly, free combination breadthways or lengthways.
5.The indoor room expands greatly to build super-large space.
6.It is easy to move and hoist and could be reused.
Quality Standard: Industrial standard
Origin: China
Commodity Classification: Exported site container house (high-end)
Descriptions:
1.Customized dwelling conditions, heat insulating, sealed and strong soundproofperformance, much more comfortable than common temporary building.
2.The product is featured as excellent fireproof performance, the heatinsulating material adopts incombustible material.
3.Highly integrated, no need of foundation on site or secondary decoration,dwellers can move in at once when it is hoisted and installed.
4.Modular assembly, free combination breadthways or lengthways.
5.The indoor room expands greatly to build super-large space.
6.It is easy to move and hoist and could be reused.
Features:
1.The product is featured as frame structure and prefabricated insulation.
2.Elegant appearance harmonizes with scenic spot.
3.Free assembly and multi-floor combination in different directions.
4.Integrated decoration and complete indoor supporting facilities.
Applications:
Business: Office room, office building, business building.
Residential: Hotel, apartment, dormitory, traveling campsite, public-renthouse.
Commercial: Supermarket, convenient store, noshery, farmer’s house, cabinet,sales center, reception center.
Education: School, training base.
Campsite: Temporary building for field exploration and construction site ofsuch industries as oil gas field, industrial mining, road building, railway,bridge and so on.
Disaster Relief: Government relocation of victims, military barracks.
Public Events: Public building and construction for public events includingsports meeting and exhibition.
Functional House: Kitchen, dining hall, bathroom, gym, clinic, laundry house,equipment room, storage room and so on.
- Q: Can container houses be rented out?
- Indeed, it is possible to rent out container houses. These dwellings have gained considerable popularity due to their sustainability and affordability as housing options. Their design facilitates easy transportation and conversion into cozy living spaces. Numerous individuals opt to lease container houses instead of conventional apartments or houses. This endeavor can prove to be a profitable business venture, particularly in regions where housing demand is high or for individuals seeking distinctive and environmentally friendly accommodations. Moreover, container houses can be personalized and furnished with all essential amenities, rendering them appealing choices for potential tenants.
- Q: Are container houses suitable for areas with high crime rates?
- Container houses can be suitable for areas with high crime rates depending on various factors. While container houses are durable and secure, additional security measures may need to be implemented to enhance their suitability. This could include installing strong locks, security cameras, and reinforced windows. Additionally, community initiatives and cooperation with local authorities can contribute to improving safety in such areas. Ultimately, a comprehensive approach considering both the structural security of container houses and the broader safety context is necessary to determine their suitability in high-crime-rate areas.
- Q: Can container houses be designed with a garage or carport?
- Yes, container houses can be designed with a garage or carport. The versatile nature of shipping containers allows for customization, and various design options can be incorporated to accommodate a garage or carport within the overall structure of a container house.
- Q: Can container houses be designed to have multiple bedrooms?
- Yes, container houses can be designed to have multiple bedrooms. The modular nature of shipping containers allows for flexibility in their arrangement and stacking, making it possible to create separate sleeping areas within the structure. With proper planning and design, container houses can accommodate multiple bedrooms to meet the specific needs and preferences of the occupants.
- Q: Can container houses be designed to have open floor plans?
- Certainly, open floor plans can indeed be incorporated into the design of container houses. The modular nature of these houses allows for flexibility in layout and design, thereby enabling the creation of spacious and open living areas. By strategically placing and removing interior walls, container houses can be customized to have open floor plans that optimize space and establish a seamless flow between different areas like the living room, kitchen, and dining area. Moreover, the design can incorporate large windows and glass doors to invite abundant natural light, thus further enhancing the sense of openness and airiness within the space. Container houses provide limitless possibilities for open floor plans, which is why they are highly favored by individuals who appreciate a contemporary and uncluttered living environment.
- Q: Are container houses structurally sound?
- Indeed, container houses boast remarkable structural stability. Engineered to endure harsh weather conditions and the demands of being stacked upon one another during transit, shipping containers are crafted from robust high-strength steel. Remarkably, even after being transformed into homes, their structural integrity remains intact. Furthermore, it is possible to reinforce container houses with supplementary support beams or weld them together to fashion more expansive living areas. Given the appropriate engineering and construction measures, container houses can effortlessly meet or surpass the structural criteria set for conventional homes.
- Q: Can container houses be modified for accessibility?
- Yes, container houses can be modified for accessibility. Container houses are highly versatile and can be customized to meet specific needs, including those related to accessibility. Several modifications can be made to make container houses more accessible for individuals with disabilities or mobility challenges. Some common modifications for accessibility in container houses include: 1. Ramps and elevators: Installing ramps or elevators can ensure easy access for individuals using wheelchairs or mobility aids, eliminating barriers posed by stairs or uneven surfaces. 2. Widened doorways: Widening doorways allows for easy wheelchair access and maneuverability within the container house. 3. Grab bars and handrails: Installing grab bars and handrails in bathrooms, hallways, and other areas can provide additional support and stability for individuals with mobility issues. 4. Wheelchair-accessible bathrooms: Designing and constructing bathrooms with accessibility features, such as roll-in showers and grab bars, enables individuals with disabilities to use these facilities comfortably. 5. Adjustable countertops and cabinets: Installing adjustable countertops and cabinets allows individuals in wheelchairs to reach and use these spaces without difficulty. 6. Accessible lighting and switches: Incorporating accessible lighting options, such as motion-sensor lights or voice-activated switches, can make it easier for individuals with mobility challenges to control the lighting within the container house. It is important to consider individual needs and consult with professionals experienced in accessibility modifications to ensure that the container house is appropriately customized to meet specific accessibility requirements.
- Q: Are container houses weatherproof?
- Yes, container houses can be made weatherproof with proper insulation and sealing techniques.
- Q: Are container houses suitable for individuals who prefer a minimalist lifestyle?
- Yes, container houses are definitely suitable for individuals who prefer a minimalist lifestyle. Container houses are known for their simplicity and efficiency, making them a perfect choice for minimalists. These houses are built using recycled shipping containers, which means they have a limited amount of space. This limitation forces individuals to downsize and prioritize their belongings, making it easier to adopt a minimalist mindset. Container houses are designed to maximize space utilization and minimize waste. They often feature open floor plans and clever storage solutions, allowing minimalists to have a clutter-free living environment. The small size of container houses also encourages individuals to focus on essential items and avoid unnecessary possessions. Furthermore, container houses can be customized to suit minimalist preferences. The interior design can be kept clean and minimal, with simple and functional furniture, neutral color schemes, and plenty of natural light. By keeping the design minimal and uncluttered, individuals can create a peaceful and calming living space that aligns with their minimalist lifestyle. In addition to their minimalist appeal, container houses also offer sustainability benefits. By repurposing shipping containers, these houses contribute to reducing waste and promoting eco-friendly living. Minimalists often value sustainability and ethical choices, making container houses an excellent option for those seeking a minimalist lifestyle without compromising their environmental values. Overall, container houses provide a practical and aesthetic solution for individuals who prefer a minimalist lifestyle. These houses offer simplicity, efficiency, sustainability, and creative design possibilities, making them an ideal choice for minimalists seeking a balanced and intentional way of living.
- Q: Are container houses suitable for mobile clinics or medical facilities?
- Yes, container houses can be suitable for mobile clinics or medical facilities. Due to their modular and portable nature, container houses can be easily transported and set up in various locations, making them ideal for mobile healthcare services. They can be customized to include necessary medical equipment and facilities, ensuring a functional and efficient space for healthcare professionals to provide medical services.
Send your message to us
High-end Container House
- Loading Port:
- Tianjin
- Payment Terms:
- TT OR LC
- Min Order Qty:
- -
- Supply Capability:
- 30 pc/month
OKorder Service Pledge
OKorder Financial Service
Similar products
Hot products
Hot Searches
Related keywords
