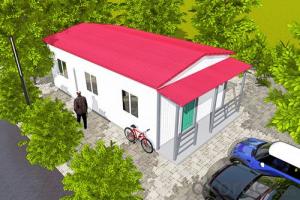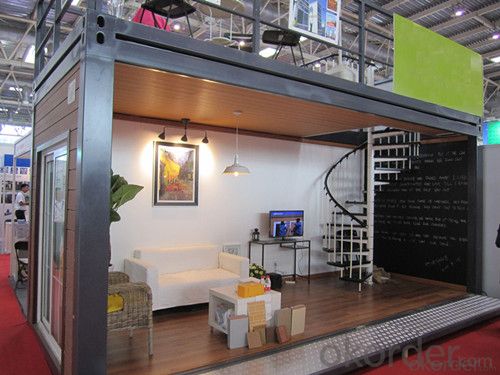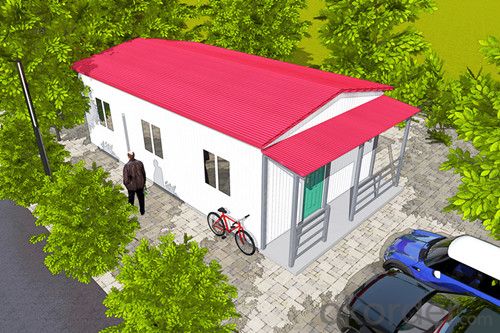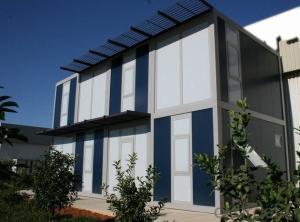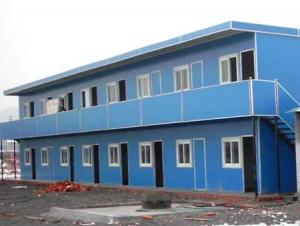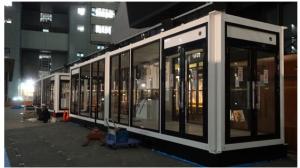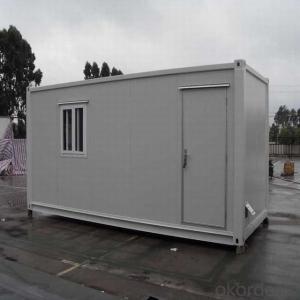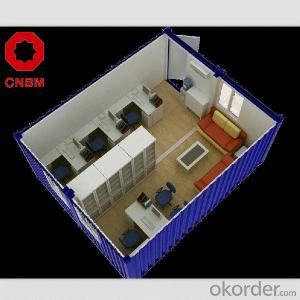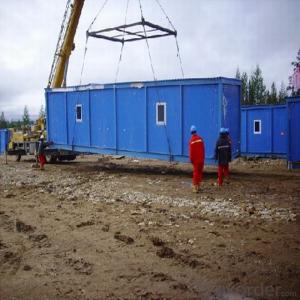New Design Smart Container House with High Quality
- Loading Port:
- Tianjin
- Payment Terms:
- TT or LC
- Min Order Qty:
- 3 set
- Supply Capability:
- 500 set/month
OKorder Service Pledge
OKorder Financial Service
You Might Also Like
New Design Smart Container House with High Quality
1. The benefits of Container House
Perfect for modular/prefab site offices,cabins,warehouse,villa,toliet,shop,hotel,camp,office
Efficient, low cost designs that can be customized for end user requirements
Easy for low skilled workers to assemble
The light steel frame structure is strong and reliable
Many modular homes can be stacked and linked together to create more space
Neat inside: plumbing and wires are hidden into the sandwich panel
2. Certificates:
ISO9001, ISO14001, CSA(Canadian Standards Association), CE(European Conformity), AU(Australia Standard),UL(America standard)
3. Specification:
Item | Specification |
Frame | Cold formed 3-4mm Steel Profile Wind resistance capacity>120km/h, Seismic resistance capacity > grade 8 |
Floor | ·0.5 mm flat galvanized steel sheet ·100mm non combustible mineral wool ·18mmplywood panel ·Customized PVC floor |
Roof | 0.5mm galvanized &painted steel sheet ·100mm non combustible mineral woo ·one set CE electronic installation |
Door | ·Single fold, 40mm thick ·Insulated with PL (polystyrene) · Opening dimensions of 808×2030mm, with a handle lock with 3 keys. · Net opening dimensions: 754 x 1985 mm. |
Wall panel | ·0.5mm galvanized &painted steel sheet ·60mm rock wool ·9mm chipboard |
Window | Made of PVC, white color, with dimensions 800×1100mm, glazed with double layer glass with sliding mechanism (one side fixed and one sliding). More extra types chosen in term of your specific needs. |
The cabin can be dis-assemebled for transport.
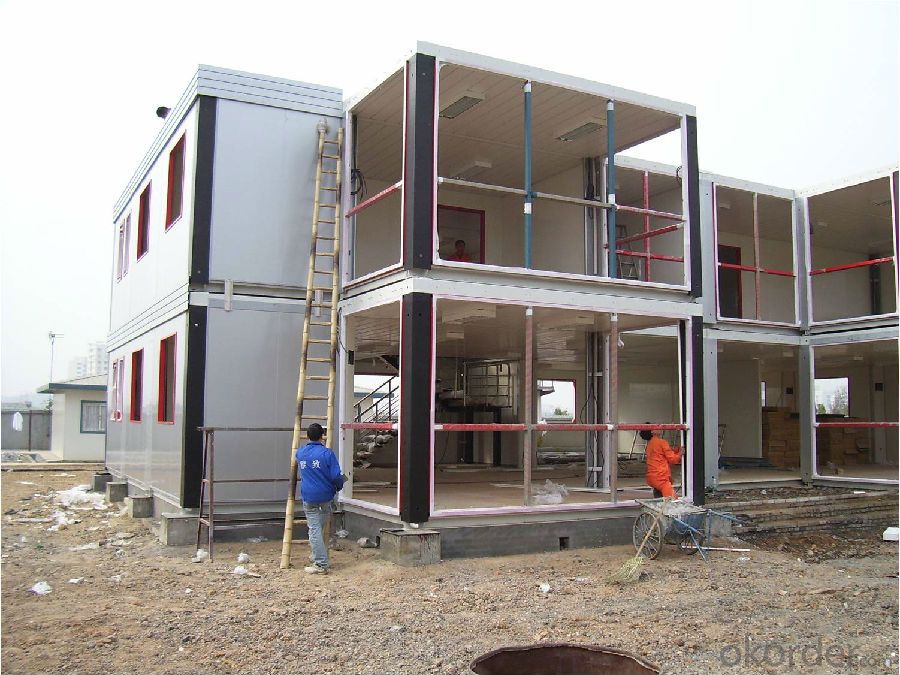
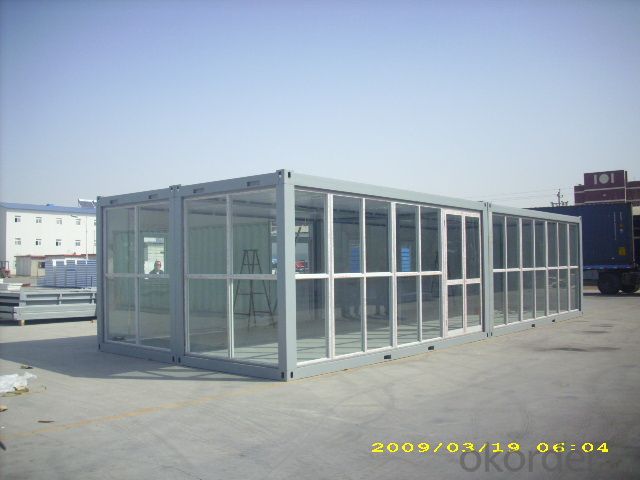
- Q: Can container houses be designed for adventure or outdoor tourism accommodations?
- Yes, container houses can definitely be designed for adventure or outdoor tourism accommodations. Container houses have gained popularity in recent years due to their versatility, affordability, and sustainability. They can be easily modified and customized to fit various needs and environments, making them an excellent option for adventure or outdoor tourism accommodations. Container houses can be designed to blend seamlessly with the surrounding natural landscape, creating a unique and immersive experience for tourists. They can be placed in remote locations such as national parks, forests, or mountains, offering visitors a chance to connect with nature while enjoying comfortable accommodations. These houses can be equipped with various amenities and facilities to cater to the needs of adventure tourists. For example, they can include outdoor equipment storage spaces, drying rooms for wet gear, and built-in hooks or racks for hanging and drying equipment. Additionally, container houses can be designed to be eco-friendly, incorporating sustainable features such as solar panels for energy generation and rainwater harvesting systems. Furthermore, container houses can be easily transported and assembled, allowing for quick setup and dismantling. This flexibility makes them ideal for temporary or seasonal adventure tourism accommodations. They can be used as base camps for hiking or mountaineering expeditions, cycling or motorcycling tours, or even as glamping sites for those seeking a unique outdoor experience. Overall, container houses offer a practical and innovative solution for adventure or outdoor tourism accommodations. They can be designed to meet the specific requirements of the location and the needs of the tourists, providing a comfortable and sustainable stay while embracing the spirit of adventure and outdoor exploration.
- Q: What are the different sizes of container houses?
- Container houses come in various sizes to cater to different needs and preferences. The most common sizes of container houses are typically 20 feet and 40 feet in length. A 20-foot container house provides around 160 square feet of living space, while a 40-foot container house offers approximately 320 square feet. However, it's important to note that container houses can be customized and combined to create larger living spaces. For instance, two or more containers can be joined side by side or stacked vertically to create a more spacious and multi-level home. These configurations can significantly increase the available square footage and create a more comfortable living environment. Moreover, container houses can also be modified to include additional features such as porches, balconies, and rooftop gardens, further expanding the usable space and enhancing the overall functionality of the house. Ultimately, the size of a container house depends on the individual's requirements, budget, and the purpose for which it is being built. Whether it's a small and compact dwelling or a larger, more expansive home, container houses offer flexibility and customization options to suit a variety of needs.
- Q: Can container houses be designed with rooftop gardens?
- Yes, container houses can be designed with rooftop gardens. The modular and versatile nature of container houses allows for the installation of rooftop gardens, providing an eco-friendly and sustainable option for growing plants and vegetables. Additionally, rooftop gardens can enhance the aesthetics of container houses while providing numerous environmental benefits such as insulation, rainwater harvesting, and improved air quality.
- Q: Are container houses suitable for remote working or telecommuting?
- Yes, container houses can be suitable for remote working or telecommuting. These houses are designed to provide comfortable living spaces with all the necessary amenities, including dedicated work areas. They can be customized to include home offices or studios, ensuring a conducive environment for productivity and focus. Additionally, container houses are often located in serene and remote areas, offering peace and tranquility, which can further enhance remote working experiences.
- Q: Are container houses resistant to termites or other wood-damaging insects?
- Container houses, in general, have a natural resistance to termites and other insects that damage wood. This is because most container houses are constructed from steel or metal, materials that termites and other insects do not typically target. However, in certain cases, there may be wooden elements in container houses, such as flooring or interior finishes, that could be susceptible to termite damage. In such instances, it becomes crucial to take preventive measures, such as treating the wood with termite-resistant chemicals or opting for alternative materials, in order to minimize the risk of infestation. Moreover, regular inspections and maintenance can play a vital role in promptly identifying and addressing any potential issues with termites or insects. Overall, while container houses offer a higher level of resistance to termites and wood-damaging insects in comparison to traditional wooden houses, it is important to remain vigilant and take necessary precautions to ensure long-term durability and protection.
- Q: Can container houses be designed to have a green or living wall?
- Yes, container houses can definitely be designed to have a green or living wall. A green or living wall, also known as a vertical garden, is a wall covered with plants that can be grown vertically using various systems such as hydroponics or soil-based methods. Container houses provide a great opportunity to incorporate green walls due to their modular and stackable nature. The walls of a container house can be easily transformed into vertical gardens by installing a supporting structure that holds the plants in place. This can be done by attaching a trellis or a wire mesh to the container walls, creating a framework where plants can be grown vertically. Green walls offer a multitude of benefits for container houses. Firstly, they enhance the aesthetics of the structure, adding a touch of natural beauty to the industrial look of the containers. Additionally, green walls help improve the insulation and energy efficiency of the home. The plants act as a natural barrier, reducing heat gain during summer and heat loss during winter, thus reducing the need for excessive heating or cooling. Moreover, green walls contribute to environmental sustainability. They absorb carbon dioxide and release oxygen, improving air quality and reducing the carbon footprint of the house. They also act as natural sound barriers, reducing noise pollution from the surroundings. When designing a container house with a green or living wall, it is important to consider factors such as proper irrigation, drainage, and plant selection. The irrigation system should be designed to provide enough water to the plants without causing water damage to the container. Drainage systems should be in place to prevent excess water from accumulating and causing structural issues. Furthermore, plant selection is crucial to ensure the success of the green wall. It is important to choose plants that are suitable for vertical growth and can thrive in the specific conditions of the container house, such as limited sunlight or exposure to wind. In conclusion, container houses can be designed to have green or living walls. These walls not only enhance the aesthetics of the structure but also provide numerous environmental benefits such as improved insulation, air quality, and noise reduction. With proper planning and design considerations, container houses can incorporate green walls that contribute to a sustainable and eco-friendly living space.
- Q: Are container houses pest-resistant?
- Container houses can be made to be pest-resistant, but it ultimately depends on the measures taken during construction and ongoing maintenance. Shipping containers are typically made of steel, which pests like termites cannot eat through, offering an advantage over traditional wooden structures. However, pests such as rodents, insects, and mold can still find their way into container houses through small openings or gaps if not properly sealed and insulated. To make container houses pest-resistant, it is important to ensure that all openings, including windows, doors, and ventilation systems, are properly sealed to prevent pests from entering. Insulation should also be installed to eliminate potential entry points. Additionally, regular inspections and maintenance should be conducted to identify and address any potential vulnerabilities or signs of pest activity. Using pest-resistant materials during construction, such as treated wood or pest-resistant insulation, can also help deter pests. Implementing proper waste management practices and keeping the surrounding area clean and free from debris can further reduce the risk of attracting pests. Ultimately, container houses can be made pest-resistant with the right construction techniques and ongoing maintenance, but it is important to be diligent in preventing and addressing any potential pest issues.
- Q: Can container houses be designed to have a low-maintenance exterior?
- Certainly, container houses can be designed in a way that ensures a low-maintenance exterior. This can be accomplished through a variety of strategies and materials. To start, selecting the appropriate exterior cladding can greatly diminish the need for maintenance. Options such as fiber cement siding, vinyl siding, or metal panels are known for their durability, resistance to weathering, and minimal upkeep requirements. These materials are specifically designed to resist fading, warping, or cracking, ensuring that the exterior remains visually appealing for a longer period of time. In addition, incorporating design elements that limit exposure to the elements can help reduce maintenance demands. For instance, strategically placing overhangs or awnings can shield the exterior walls from direct sunlight, rain, and snow, thus preventing potential damage and minimizing the need for regular maintenance. Moreover, utilizing high-quality paints or coatings can extend the lifespan of the exterior and reduce the frequency of repainting or touch-ups. Opting for paints that have built-in protection against fading, UV rays, and mildew can further enhance the low-maintenance aspect of the house. Furthermore, considering the implementation of low-maintenance landscaping surrounding the container house can contribute to minimizing exterior maintenance efforts. Incorporating native plants or drought-resistant vegetation can reduce the necessity for watering, pruning, or other regular upkeep activities. Finally, integrating proper drainage systems, such as gutters and downspouts, can effectively redirect water away from the exterior walls, preventing water damage and decreasing maintenance requirements. By thoughtfully selecting materials, incorporating protective design elements, utilizing high-quality finishes, considering low-maintenance landscaping, and implementing proper drainage systems, container houses can be designed to have a low-maintenance exterior while still maintaining an attractive appearance.
- Q: Do container houses require a foundation?
- Yes, container houses require a foundation. A strong and stable foundation is necessary to provide support and stability for the structure, especially since container houses are typically heavy and may require additional reinforcement.
- Q: Can container houses be designed to have a small balcony or terrace?
- Absolutely, container houses can be designed with a charming balcony or terrace. Although shipping containers are typically used as the primary structure, the design possibilities are boundless. Balconies or terraces can be incorporated into container houses to expand the living area and offer outdoor spaces. There are various design approaches to creating a small balcony or terrace in a container house. One option is to remove a section of the container wall and replace it with large sliding or folding glass doors that open onto a balcony. This allows for a seamless integration of indoor and outdoor living, enhancing the perception of space. Another approach involves utilizing the container house's roof as a terrace. By strengthening the roof structure and adding safety features like railings, a practical outdoor space can be fashioned. This rooftop terrace can be accessed through an external staircase or even an internal one within the container house. When designing a balcony or terrace for a container house, it is crucial to take into account structural integrity and weight distribution. To ensure the structure's safety and stability, it may be necessary to incorporate proper support systems such as additional steel beams or columns. Moreover, careful consideration should be given to the choice of materials for the balcony or terrace, as they must withstand outdoor elements. Durable and weather-resistant materials like composite decking or concrete can be used to create a functional and visually appealing outdoor space. In conclusion, container houses can absolutely include a small balcony or terrace. By meticulously planning, making structural adjustments, and using suitable materials, container houses can offer a delightful and comfortable outdoor living experience.
Send your message to us
New Design Smart Container House with High Quality
- Loading Port:
- Tianjin
- Payment Terms:
- TT or LC
- Min Order Qty:
- 3 set
- Supply Capability:
- 500 set/month
OKorder Service Pledge
OKorder Financial Service
Similar products
Hot products
Hot Searches
Related keywords

