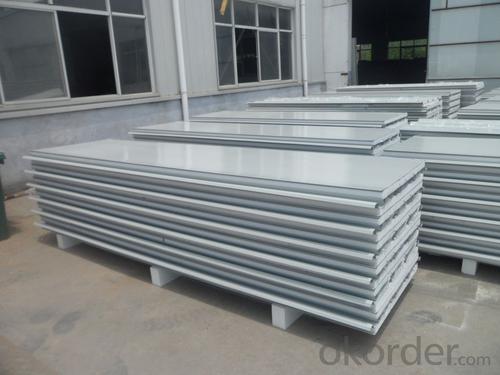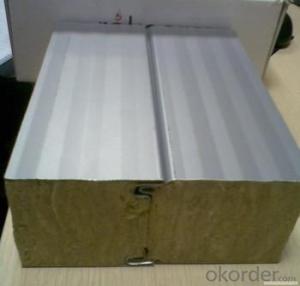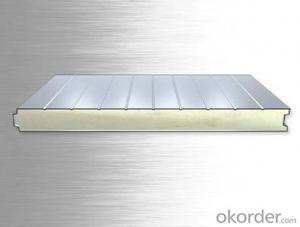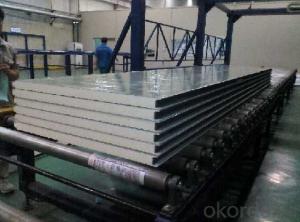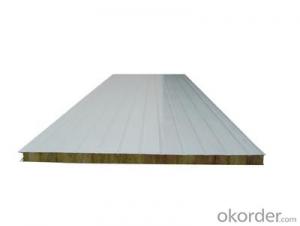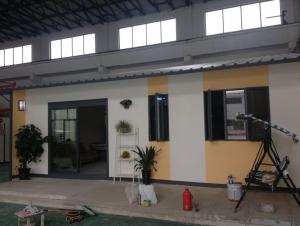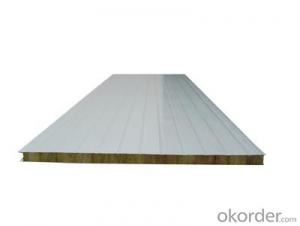Roof Sandwich Panel PU Sandwich Panels For Modular House
- Loading Port:
- China Main Port
- Payment Terms:
- TT or LC
- Min Order Qty:
- 1 set
- Supply Capability:
- -
OKorder Service Pledge
OKorder Financial Service
You Might Also Like
Roof Sandwich Panel PU Sandwich Panels For Modular House
Specifications
1.Waterproof and fireproof
2.Easy to install
3.Low thermal conductivity
4.ISO9001:2008, CE
5.Color coated steel surface
Advantages of Sandwich Panels
1.Heat and sound insulation:The outer steel sheets can maintain the lastingness of the color of the building, and reduce the solar radiation and keep the appropriate indoor temperature. The high quality heat insulation materials are made with the adoption of polyurethane PU and (PIR) polyisocyanurate resin acid hydrogen containing no Chloro-fluoro-carbons (CFC).
2.A degree inflaming retarding:This system can effectively prevent the fire and prevent the fire from spreading during the cross construction and during the use of the boards
3.Environment protection:By learning after the successful experience in environment protection constructions from companies home and abroad and through our scientific analysis, we objectively bear the idea of “low carbon designing, environmental building materials and energy-saving technology” in mind.
4.Super-low heat conductivity:The lowest heat conducting coefficient of the heat insulation boards ensures that, under the condition that the thinnest heat insulation materials are used; the system can meet the energy-saving requirement and offer the strongest basic guarantee to meet the requirement of high standard heat insulation
5.SWE polyurethane roof panel are tightly connected blind nailing
6.Easily and quick installation
Standard Width(mm) | 1000 |
Length(mm) | 3000≤L≤15000 |
Standard Overall Thickness(mm) | 50 |
Other Overall Thickness(mm) | 50 75 100 |
Outer Face(mm) | 0.5 or above as options |
Inner Face(mm) | 0.4 or above as options |
Core Material | PU |
Average Density of Core(kg/m3) | 40±2 |
Unit Weight of 50mm thickness(kg/m2) | 10.90 |
Thermal Conductivity of Core(w/m . k) | 0.022 |
Our services
We provides professional workforce/labor camp solutions using flat pack container system.
Any enquiries, please don't hesitate to contact us!
FAQ
Q1: Why buy Materials & Equipment from OKorder.com?
A1: All products offered by OKorder.com are carefully selected from China's most reliable manufacturing enterprises. Through its ISO certifications, OKorder.com adheres to the highest standards and a commitment to supply chain safety and customer satisfaction.
Q2: How do we guarantee the quality of our products?
A2: We have established an advanced quality management system which conducts strict quality tests at every step, from raw materials to the final product. At the same time, we provide extensive follow-up service assurances as required.
Q3: What is the service life of a Prefabricated House?
A3: The life of a prefabricated house is at least double that of a corresponding concrete building.
Q4: Why choose a Prefabricated House?
A4: Prefabricated Homes are built to high aesthetic and architectural standards. Additionally, Prefabricated Houses are more resistant (better earthquake protection) and are not affected by extreme weather events, use eco-friendly materials, and offer excellent insulation and energy efficiency.
Q5: Are Prefabricated Houses safe?
A5: Our houses are completely safe. Advances in the field of prefabricated buildings have reached a point that today Prefabricated Homes are considered safer than traditional homes built with brick. In areas with high seismic activity and in countries prone to extreme weather events residents prefer prefabricated homes for safety reasons.
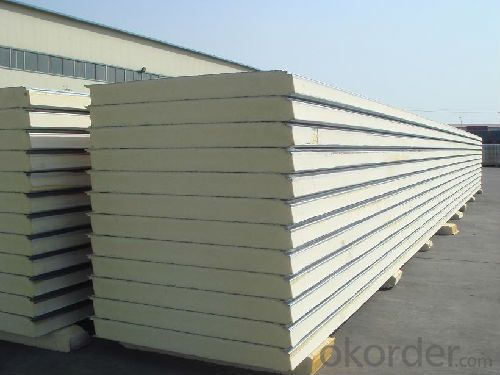
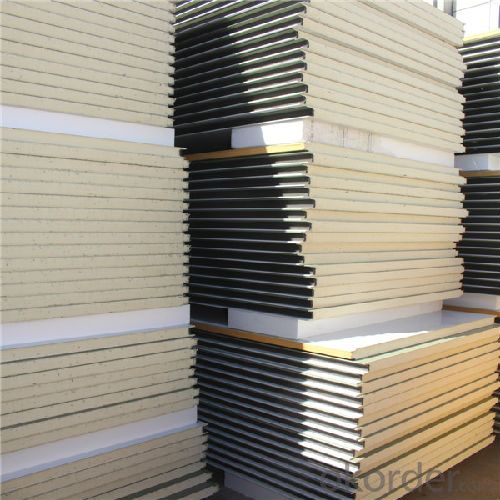
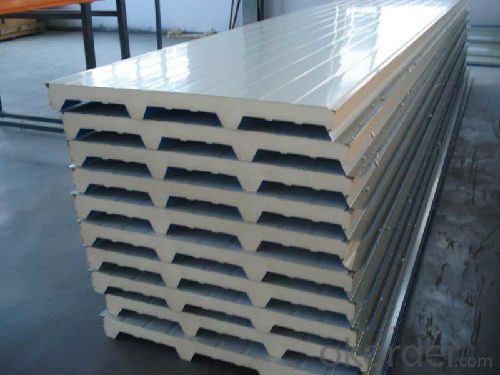
- Q: Do container houses require planning permission?
- Planning permission is usually necessary for container houses in most cases. The regulations for planning permission for container houses differ depending on the location and local building codes. While some areas may have more relaxed rules, many jurisdictions consider container houses to be permanent structures and subject them to the same planning permission requirements as traditional houses. This means that it is necessary to obtain planning permission before installing a container house on a specific site. It is essential to seek guidance from local authorities or a professional architect to understand the specific regulations and requirements in your area. By doing so, you can ensure that you comply with all necessary permissions and avoid any potential legal issues in the future.
- Q: Can container houses be insulated for soundproofing?
- Container houses have the potential to be soundproofed, despite their steel composition that allows for easy sound transmission. Multiple techniques can be employed to insulate them and minimize noise transfer. One popular method involves utilizing insulation materials like mineral wool or foam to fill the walls, ceilings, and floors of the container. This effectively absorbs and reduces sound vibrations, preventing their propagation through the walls. Moreover, incorporating acoustic panels or soundproof curtains within the interior can enhance sound insulation even further. To guarantee a successful and efficient insulation solution for container houses, it is essential to collaborate with experienced professionals in the field of soundproofing.
- Q: How do container houses compare to traditional houses in terms of space?
- Container houses are known for their compact and efficient use of space, making them a popular alternative to traditional houses. While traditional houses typically have fixed dimensions, container houses can be easily customized and expanded to meet different space requirements. Container houses are usually smaller in size compared to traditional houses, as they are built using shipping containers that are typically 8 feet in width and 20 or 40 feet in length. However, despite their smaller dimensions, container houses can still offer ample living space by utilizing creative interior design and smart storage solutions. One advantage of container houses is that they make efficient use of every square inch. The compact size forces homeowners to carefully plan and optimize the layout, resulting in a highly functional living space. Many container houses feature open floor plans, multi-purpose furniture, and built-in storage to maximize the available area. This efficient use of space can make container houses feel surprisingly spacious and comfortable. In contrast, traditional houses often have more square footage, offering larger rooms and more storage space. These houses are generally built with a variety of rooms, including bedrooms, living areas, dining rooms, and kitchens. Traditional houses often have separate rooms for specific functions, providing more privacy and flexibility in terms of room usage. The choice between a container house and a traditional house ultimately depends on personal preferences and needs. If cost-effectiveness and eco-friendliness are priorities, container houses are an excellent option. They are usually more affordable to build, and their use of recycled shipping containers helps reduce waste. Additionally, container houses are often portable and can be relocated, offering flexibility and adaptability. On the other hand, traditional houses provide more space and room for expansion. They offer larger yards, garages, and basements, allowing for more storage and outdoor activities. Traditional houses also generally have more rooms, making them suitable for larger families or those who require separate spaces for work or hobbies. In conclusion, container houses and traditional houses differ in terms of space. Container houses excel in efficiency and compactness, making the most of available space through creative design and storage solutions. Traditional houses, on the other hand, offer more square footage and room for expansion, providing larger living areas and extra storage options. Ultimately, the choice depends on individual preferences, budget, and lifestyle.
- Q: Can container houses be designed to have a traditional bedroom layout?
- Yes, container houses can be designed to have a traditional bedroom layout. By utilizing creative interior design techniques and maximizing the available space, container houses can incorporate all the essential elements of a traditional bedroom, including a bed, nightstands, dressers, and even a closet. Although container houses may have limitations in terms of size and shape, with proper planning and design, it is possible to create a comfortable and functional traditional bedroom layout within a container house.
- Q: What are the requirements for container house structure design?
- but also by space, materials and other objective conditions, in the container design should be fully considered Container module tool advantages and shortcomings
- Q: How do container houses handle plumbing and electrical installations?
- Container houses handle plumbing and electrical installations by incorporating standard systems into the design. Plumbing is usually installed by connecting to a municipal water supply or utilizing a well, with pipes routed through the walls or under the house. Similarly, electrical installations involve connecting to a power source, routing wires through the walls, and installing outlets and light fixtures. These installations require careful planning and may require modifications to accommodate the container structure, but they can be successfully integrated into container houses.
- Q: Are container houses suitable for co-working or shared office spaces?
- Yes, container houses can be suitable for co-working or shared office spaces. These structures are highly versatile and can be easily modified to accommodate different needs. With proper insulation, ventilation, and design, container houses can provide a comfortable and functional workspace for multiple individuals or businesses. Additionally, container houses offer cost-effective and sustainable solutions, which can be particularly beneficial for co-working or shared office spaces looking for affordable and eco-friendly options.
- Q: Are container houses suitable for areas with limited access to skilled labor?
- Yes, container houses are suitable for areas with limited access to skilled labor. Container houses are designed for easy and quick construction, requiring minimal labor and expertise. They come prefabricated and can be easily transported to remote locations, making them a convenient solution for areas with limited skilled labor. Additionally, container houses are designed to be simple and straightforward to assemble, with step-by-step instructions provided. Hence, they provide a viable housing option for areas where skilled labor may be scarce or difficult to access.
- Q: What are the concerns of container houses?
- please do not near the wall at the welding construction search,winter heating stove should be installed fire protection device.
- Q: Are container houses suitable for areas with extreme weather conditions?
- How container houses perform in areas with extreme weather conditions depends on their design and construction. If properly designed and constructed, container houses can withstand extreme heat, cold, wind, and even seismic activity. One of the main advantages of container houses is their structural strength. Shipping containers are built to endure harsh conditions during transportation, including storms and rough seas. This inherent strength makes them a suitable choice for areas prone to hurricanes, tornadoes, or heavy snow loads. By adding extra steel supports, the container's ability to withstand extreme weather conditions can be further enhanced. Insulation is another crucial factor in making container houses suitable for extreme weather. Proper insulation helps regulate the internal temperature, keeping the interior cool in hot climates and warm in cold climates. Various insulation materials, such as spray foam, rigid foam boards, or fiberglass batts, can be used to achieve this. Additionally, double-glazed windows and energy-efficient doors can contribute to better insulation and energy savings. Moreover, container houses can be designed with features that reduce the impact of extreme weather. For instance, sloped roofs can effectively shed snow or rainwater, preventing excessive weight or leakage. Installing hurricane shutters or impact-resistant windows can protect against high winds and flying debris. Additionally, incorporating passive design principles, like strategically placed windows for natural light and ventilation, can reduce the reliance on mechanical heating or cooling systems. However, it is important to note that container houses still require careful planning, engineering, and professional construction to ensure their suitability for extreme weather conditions. Local building codes and regulations should be followed, and consulting experts in container house construction is highly recommended. With the right design, materials, and construction techniques, container houses can indeed be a viable option for areas with extreme weather conditions.
Send your message to us
Roof Sandwich Panel PU Sandwich Panels For Modular House
- Loading Port:
- China Main Port
- Payment Terms:
- TT or LC
- Min Order Qty:
- 1 set
- Supply Capability:
- -
OKorder Service Pledge
OKorder Financial Service
Similar products
Hot products
Hot Searches
Related keywords




