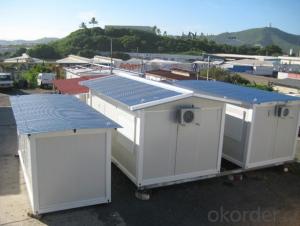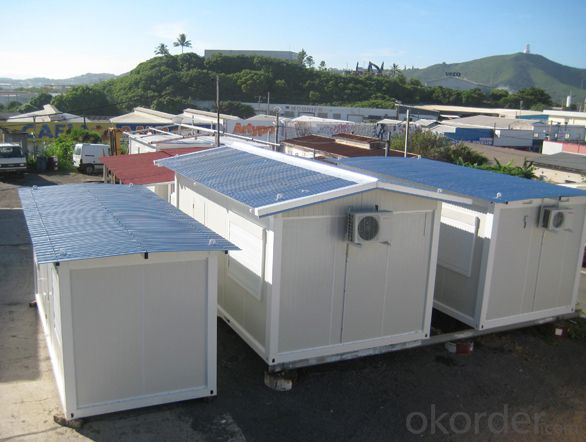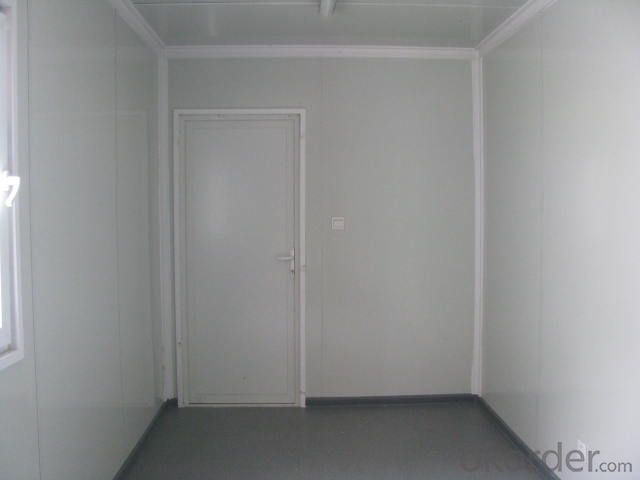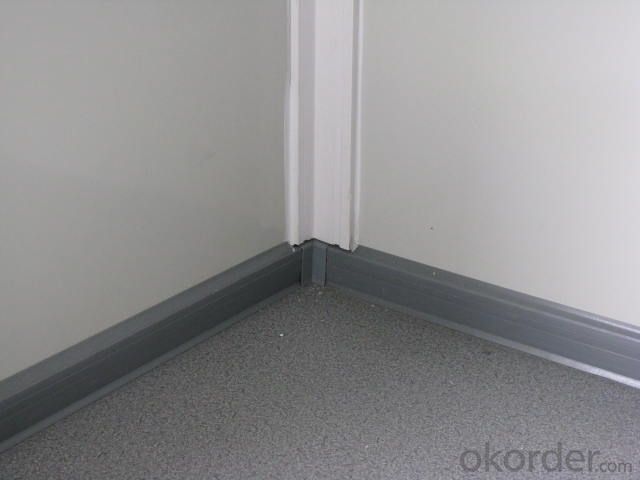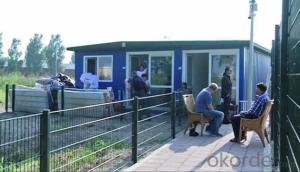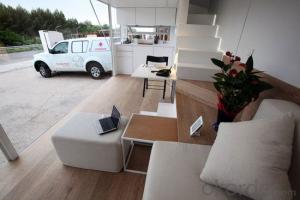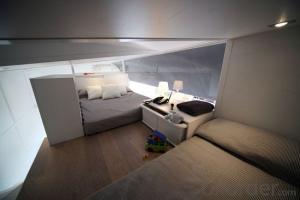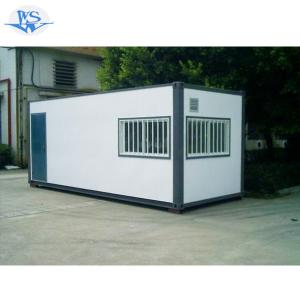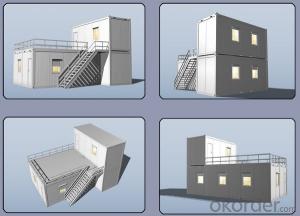20ft Modular Container House, Multipurpose Container House, Prefabricated Container
- Loading Port:
- Shanghai
- Payment Terms:
- TT OR LC
- Min Order Qty:
- 4 set
- Supply Capability:
- 200 set/month
OKorder Service Pledge
OKorder Financial Service
You Might Also Like
Specification
Flat Pack Container House
Easy Transportation, Fast Construction, Flexible Combination, Cost Saving, Green&Sustainable
The units are suitable for:
• Accommodation units • Office / Hotel • Large Camps
• Temporary Housing • Exhibitions • Construction sites
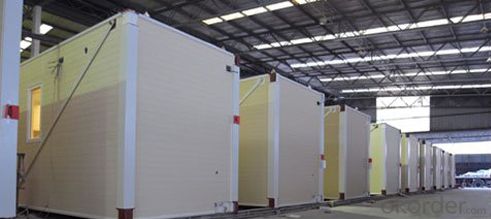
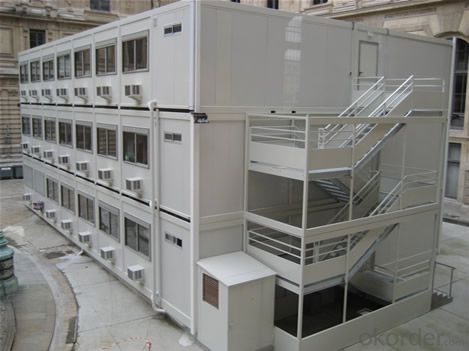
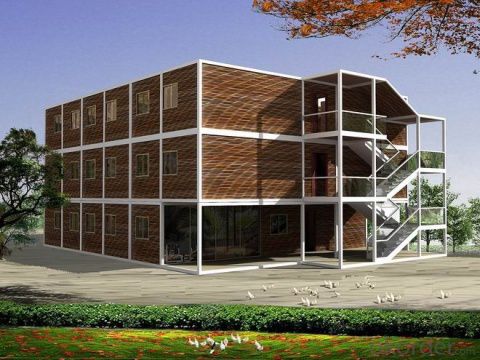
House load:
●Bearing max. load capacity 2.0 kN/m² (200 kg/m²)
●Wind load:25 m/s (90 km/h)
●Compression capability loading—150kg/m3
●Steel frame:Maximum temperature of structure 500°C
Dimensions:
●External Size(mm): 6000(L)×2435(W)×2800(H)
●Internal Size(mm): 5790(L)×2225(W)×252(H)
●External Size(Ftin):20'(L)×8'(W)×9' 2"(H)
●Internal Size(Ftin): 19' 3"(L)×7' 4"(W)×8' 3"(H)
Floor:
●Made from cold rolled Q235B, 4mm thick profiled steel with 4 ISO dimensioned corner casts
●Insulation:50mm rock wool (60kg/m3)
●Subfloor:0.4mm thick galvanised steel sheet
●18mm MGO borad,waterproof, fireproof (Option Plywood and Fiber cement floor)
●2.0mm vinyl flooring
Roof:
●Made from cold rolled Q235B, 3mm thick profiled steel with 4 ISO dimensioned corner casts
●Insulation:50mm rock wool (60kg/m3)
●Ceiling: 50mm Eps sandwich panel, both size 0.4mm PPGI steel sheet.(Option rockwool and PU)
●Roof Covering: 0.5mm thick PPGI steel sheet
●Corner posts: 3mm cold rolled Q235B profiles
Wall panels:
●Width:1150mm
●Insulation:59mm high density (14kg/m3) EPS,(Option rockwool and PU)
●Both side cladding:0.426mm PPGI steel sheet, RAL9002
Windows:
●Sliding aluminium profiled windows with dimension 800×1100mm
●4mm double glazed panes with 16mm vacum void
●Removable Aluminium mosquito screen
Exterior Doors:
●Steel door with dimension 900×2100mm
●Insulation:40mm mineral wool
Painting:
●Steel Frame: 40μm exoxy zinc primer, 50μm chlorinated rubber topcoat
Electricity:
●Light, Switch,Socket,distribution box and breaker,
●Different electrical standards to match with most countries in the world; such as CE, UL, CSA, AS
Packing:
●4 units/bundle, the same dimension as 20'GP container, which is directly shipped to destination port.
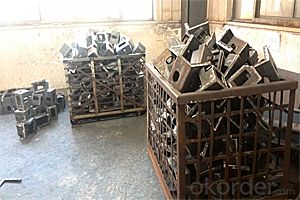
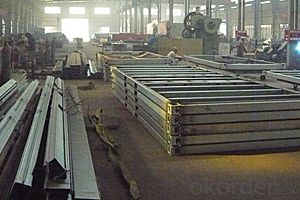
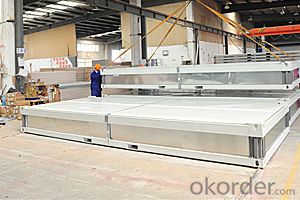
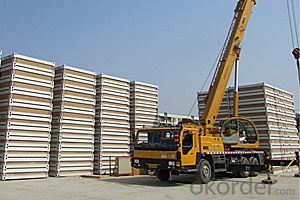
- Q: Can container houses be built with a contemporary retail store setup?
- Indeed, it is possible to construct container houses with a modern retail store arrangement. The popularity of container houses is on the rise due to their versatility, affordability, and sustainability. These dwellings can be tailored and personalized to suit various requirements, including the provision of retail areas. By making appropriate alterations and employing interior design techniques, containers can be converted into trendy and functional retail stores. The modular nature of containers allows for easy expansion or reconfiguration of the retail space as necessary. Furthermore, containers can be stacked or combined to create multi-level or larger retail layouts. Container houses can also be equipped with contemporary conveniences like sizable windows, glass doors, and climate control systems to offer customers an attractive and comfortable shopping experience. Interior design elements such as shelving, display cases, and lighting can be strategically integrated to enhance the aesthetic appeal of the retail space. Furthermore, container houses offer the advantage of mobility. If desired, the retail store arrangement can be effortlessly transported to a new location, providing flexibility for business owners. Containers can also be designed to be easily disassembled and reassembled, making it convenient to relocate or expand the retail space as the business expands. In conclusion, container houses can indeed be constructed with a contemporary retail store setup. They present a distinctive and innovative solution for businesses seeking economical, sustainable, and adaptable retail spaces.
- Q: How do container houses handle the need for efficient space utilization?
- Container houses handle the need for efficient space utilization by effectively utilizing the limited space available within shipping containers. These containers are designed to maximize storage capacity and can be easily stacked, allowing for vertical expansion. Additionally, various clever design techniques and creative solutions are employed to make the most out of every inch of space, including multi-functional furniture and innovative storage solutions.
- Q: Can container houses be designed with a community kitchen or dining area?
- Yes, container houses can definitely be designed with a community kitchen or dining area. With proper planning and design, containers can be modified and connected to create larger communal spaces. This allows for a shared kitchen or dining area where residents can socialize, cook together, and enjoy meals as a community.
- Q: What is the cost of container renovation housing?
- the price will be very low, our unit built the container office is Looking for Shanghai Yiqiang Industrial Container Company built, the price is very low
- Q: Are container houses suitable for college student housing?
- There are several reasons why container houses could be a good choice for college student housing. Firstly, they are a cost-effective and affordable alternative to traditional housing options. Given that college students often have limited budgets, container houses offer a more economical choice that can alleviate financial burdens. Secondly, container houses are easily transportable and can be relocated to different areas. This flexibility is particularly advantageous for college students, who frequently change their living arrangements, such as moving between semesters or studying abroad. The ability to move container houses ensures that students can have a stable and comfortable living space regardless of their study location. Moreover, container houses can be tailored and designed to meet the specific needs of college students. They can be divided into separate rooms or shared spaces, providing students with privacy and a sense of personal space. Additionally, container houses can be equipped with essential amenities such as electricity, heating, and plumbing, ensuring that students have a comfortable living environment. Another benefit of using container houses for college student housing is their sustainability. These houses are often constructed using recycled materials, reducing environmental impact and promoting eco-friendly living. This can resonate well with college students who are increasingly conscious of their carbon footprint and desire to live in a more sustainable manner. However, before considering container houses as a viable option for college student housing, several factors should be taken into account. The size of the containers may be limited, making it difficult to accommodate large groups of students. Additionally, finding suitable land or locations near college campuses to place container houses may pose a challenge. In conclusion, container houses can be a suitable choice for college student housing due to their affordability, portability, customization options, and sustainability. Nonetheless, it is crucial to carefully assess the specific needs and circumstances of college students before implementing container houses as a housing solution.
- Q: Are container houses prone to rusting?
- Container houses are typically made of steel, which is known to be susceptible to rusting. However, with proper maintenance and treatment, container houses can be protected against rusting. Most container houses undergo a process called corten steel treatment, which involves the application of a protective layer to prevent rust formation. Additionally, regular inspections and maintenance can help identify and address any potential rusting issues. It is important to note that the durability and longevity of a container house depend on various factors including the quality of the steel used, climate conditions, and maintenance efforts. Overall, while container houses can be prone to rusting, proper care and maintenance can ensure their longevity and structural integrity.
- Q: Can container houses be designed to be self-sufficient?
- Yes, container houses can indeed be designed to be self-sufficient. With careful planning and integration of sustainable technologies, it is possible to create container homes that generate their own energy, collect and store rainwater, and manage waste effectively. To achieve self-sufficiency, container houses can incorporate renewable energy systems such as solar panels or wind turbines. These systems can capture and convert sunlight or wind into electricity to power the house's appliances, lighting, and heating or cooling systems. By utilizing energy-efficient appliances and LED lighting, container homes can optimize energy usage and reduce overall consumption. Furthermore, container houses can also incorporate rainwater harvesting systems. These systems collect rainwater from the roof, which can then be stored in tanks for various household uses, such as flushing toilets, watering plants, or even filtering and purifying for drinking purposes. This reduces dependency on municipal water supply and helps conserve water resources. In terms of waste management, container houses can utilize composting toilets and greywater recycling systems. Composting toilets turn human waste into compost, which can be used as fertilizer for plants. Greywater recycling systems collect and treat water from sinks, showers, and laundry, making it suitable for non-potable uses like irrigation or toilet flushing. These systems minimize water waste and reduce the environmental impact of sewage disposal. Additionally, container houses can be designed with proper insulation and ventilation to optimize temperature control, reducing the need for excessive heating or cooling. Passive design strategies, such as strategic window placement, shading elements, and insulation, can help maintain a comfortable indoor environment without relying heavily on energy-consuming HVAC systems. Overall, container houses can be designed to be self-sufficient by integrating sustainable technologies and adopting eco-friendly practices. While achieving complete self-sufficiency may require adjustments in lifestyle and consumption patterns, container homes offer a versatile and cost-effective platform to create environmentally friendly living spaces.
- Q: Can container houses be designed with large windows and natural light?
- Container houses have the potential to incorporate large windows and abundant natural light. Although shipping containers are typically constructed from steel and have limited openings, they can be altered to include sizable windows, allowing ample natural light to flood the interior. This modification process entails cutting openings in the container walls and reinforcing them with additional steel beams or framing to ensure structural stability. The windows themselves can be installed using a range of materials, such as glass, polycarbonate, or acrylic panels, depending on the desired aesthetics and budget. Moreover, skylights and light wells can also be integrated to maximize the influx of natural light within the container house. By employing proper design and engineering techniques, container houses can be transformed into luminous and well-illuminated living spaces, thereby creating a comforting and welcoming atmosphere.
- Q: Can container houses be designed to have a comfortable living room space?
- Yes, container houses can definitely be designed to have a comfortable living room space. With careful planning and creative design solutions, the limited space of a container can be optimized to create a cozy and inviting living area. This can be achieved by incorporating comfortable seating arrangements, adequate lighting, proper insulation, and thoughtful storage solutions. Additionally, using high-quality materials and considering the overall layout and flow of the space can greatly contribute to creating a comfortable and enjoyable living room within a container house.
- Q: Can container houses be built with a washer and dryer?
- Yes, container houses can be built with a washer and dryer. While the space inside a container may be limited, there are creative ways to incorporate these appliances into the design. For smaller container houses, a combination washer and dryer unit, commonly known as a washer-dryer combo, can be installed to save space. This type of unit allows both washing and drying functions in a single appliance. Additionally, some container house designs include a separate laundry area or a designated space for a stackable washer and dryer setup. With careful planning and utilization of the available space, container houses can definitely accommodate a washer and dryer.
Send your message to us
20ft Modular Container House, Multipurpose Container House, Prefabricated Container
- Loading Port:
- Shanghai
- Payment Terms:
- TT OR LC
- Min Order Qty:
- 4 set
- Supply Capability:
- 200 set/month
OKorder Service Pledge
OKorder Financial Service
Similar products
Hot products
Hot Searches
Related keywords
