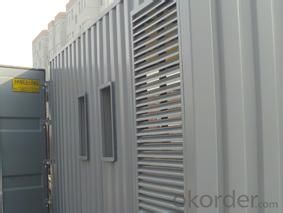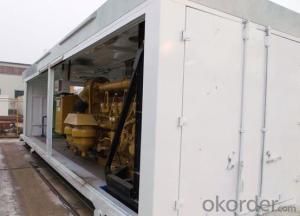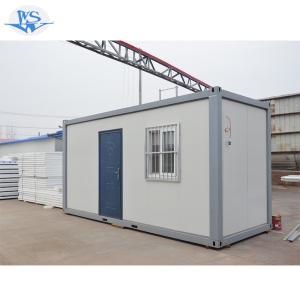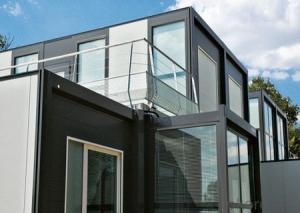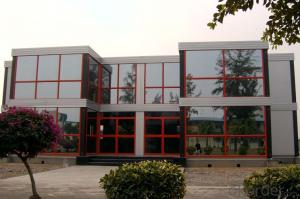container homes for sale
- Loading Port:
- Tianjin
- Payment Terms:
- TT OR LC
- Min Order Qty:
- -
- Supply Capability:
- 20000 Set set/month
OKorder Service Pledge
OKorder Financial Service
You Might Also Like
container homes for sale
The folding container is good for sea container transport with various use.
The container is made of chassis, wall, roof and decorative profiles. They can
joint together with individual containers in longitudinal and transverse directions.
And it can be assembled as max 3 floors.
Its materials are environmental friendly. One standard set container house
weight is about 1.8Ton.We can pack 3 sets houses as one flat package for bulk
transportation, or load 6 sets houses in one 40ft sea container.
House Size:
1) External length /inner length: 5950mm/5700mm
2) External width/inner width: 2310mm/2060mm
3) External height/inner width: 2740mm/2400mm
4) Floors: max 3 floors
House Body:
1) Door: outside door as SIP door, aluminium alloy door or security door.
inside door as SIP door, aluminium alloy door or Compound wooden door
2) Window: PVC material or aluminium alloy with window screen
3) Wall system: sandwich panel's insulation material of sandwich panels are
EPS/XPS/PU/ROCK WOOL, GLASS WOOL, etc. The thickness: from 50mm to
100mm
4) Roof system: knock down in factory
5) Compression decorative parts: made of 0.4mm thick color steel sheet
6) Ceiling board: EPS color steel sandwich panel, rock wool, PU for the
insulation or MDF plate mobile container house
Design technical data:
1) Wind load: 0.65KN/sqm
2) Roof live load: 0.5KN/sqm
3) Earthquake intensity: 8 grade
4) Location temperature:-25ºC to 45ºC
Installation efficiency:
Four skilled labors can assemble 1 set house body in 2 hours.
Container transportation:
Every 40HQ may load 6 sets houses body stuff.
- Q: What are the disadvantages of living in a container house?
- Living in a container house has its fair share of drawbacks. One primary disadvantage is the limited space within the container. Originally designed for shipping, containers are typically small and cramped, posing a challenge for individuals or families in need of more living area. This can make furniture arrangement and storage difficult, requiring creative use of available space. Furthermore, container houses may lack proper insulation, resulting in extreme temperatures indoors. In hot summer months, the containers can become unbearably hot, necessitating additional cooling systems. Conversely, during colder seasons, the lack of insulation makes it challenging to maintain a comfortable indoor temperature, requiring extra heating sources. Another drawback is the limited natural light that enters the container. Small windows make the space feel dark and gloomy. This lack of natural light can negatively affect mood and productivity, often requiring artificial lighting throughout the day. Privacy can also be a concern in container houses. Due to their design, containers offer limited soundproofing capabilities, allowing noise from outside or neighboring containers to easily penetrate the living space. This lack of privacy can be a significant drawback for those who value a peaceful living environment. Moreover, obtaining permits and meeting building regulations can be a more arduous task for container houses. Areas often have strict zoning laws and building codes that may not align easily with container housing. This can lead to a longer and more complex process to gain necessary approvals, potentially resulting in delays and higher costs. Lastly, the resale value of container houses may be lower compared to traditional houses. As container houses are still relatively new and unconventional, there may be less demand from potential buyers. This can make it challenging to recoup the initial investment or make a profit if the property is sold in the future. In conclusion, container houses offer unique and environmentally friendly living options, but they come with their fair share of drawbacks, including limited space, insulation issues, lack of natural light, privacy concerns, challenges in obtaining permits, and potentially lower resale value. It is crucial to carefully consider these disadvantages before deciding to live in a container house.
- Q: Can container houses be built with a flat roof or a pitched roof?
- Yes, container houses can be built with both flat roofs and pitched roofs. The choice of roof design depends on factors such as personal preference, climate conditions, and overall aesthetic goals. Flat roofs are commonly used for their modern and minimalist look, while pitched roofs offer better water drainage and can be more suitable for areas with heavy rainfall or snowfall. Ultimately, the decision between a flat or pitched roof for a container house is flexible and can be tailored to meet specific needs and preferences.
- Q: Can container houses be designed to have a modern aesthetic?
- Yes, container houses can definitely be designed to have a modern aesthetic. With the help of innovative architects and designers, container houses can be transformed into sleek and stylish living spaces. The use of clean lines, minimalist design, and contemporary finishes can give container houses a modern look and feel. Additionally, incorporating large windows, open floor plans, and modern amenities can further enhance the modern aesthetic of container houses.
- Q: Are container houses suitable for sports facilities?
- When it comes to sports facilities, container houses can be a viable choice, depending on the specific requirements. They offer several advantages that make them suitable for such purposes. To begin with, container houses are highly customizable and can be easily modified to meet the needs of a sports facility. They can be transformed into locker rooms, changing rooms, or even compact gym spaces. Moreover, the modular nature of container houses allows for effortless expansion or reconfiguration as the facility evolves. In addition, container houses are cost-effective compared to traditional construction methods. They are typically more affordable, making them a practical solution for sports facilities with limited budgets, particularly for smaller clubs or local community centers. Furthermore, container houses are portable and can be transported to different locations, making them ideal for temporary sports facilities or events. This flexibility enables the creation of sports facilities in areas where traditional construction may not be feasible. Nevertheless, it is important to consider certain limitations when using container houses for sports facilities. Depending on the size and type of sports activities, container houses may not provide adequate space or structural support. In such cases, traditional construction methods may be more suitable. Moreover, insulation and climate control can pose challenges in container houses, potentially affecting the comfort and usability of the sports facility. Implementing proper insulation, ventilation, and heating or cooling systems is crucial to ensure a suitable environment for athletes and spectators. In conclusion, container houses can be a suitable option for sports facilities, particularly for smaller or temporary setups. They offer customization options, cost-effectiveness, and portability, making them a practical choice for sports clubs or community centers with limited resources. Nevertheless, it is essential to carefully evaluate the specific needs and limitations of the sports facility before opting for container houses as a construction solution.
- Q: What is the characteristics of the container type?
- 4, the installation speed, green, no construction waste. 5, heat insulation, windproof, shockproof, waterproof, waterproof, environmentally friendly, safe, fast and convenient mobile, flexible combination
- Q: How do container houses compare to modular homes?
- Both container houses and modular homes have gained popularity as alternatives to traditional, site-built houses, but there are several important differences between them. Container houses are created by repurposing and modifying shipping containers to create livable spaces. They are renowned for their durability, as shipping containers are designed to withstand harsh transportation conditions. However, due to their limited size and shape, container houses often have a more compact and minimalist design. They are also typically more affordable compared to modular homes because the containers themselves serve as the structural foundation. On the contrary, modular homes are constructed in sections, or modules, in a factory and then transported to the building site for assembly. These modules are usually larger and more customizable than shipping containers, allowing for a wider variety of floor plans and designs. Modular homes provide greater flexibility in terms of size, layout, and finishes, making them more similar to traditional homes. Additionally, modular homes are typically built to meet local building codes, ensuring compliance with safety and quality standards. Regarding cost, container houses are generally more affordable upfront due to the lower cost of shipping containers. However, modular homes often have a higher resale value and may offer better long-term investment potential. Modular homes also tend to be more energy-efficient and provide better insulation compared to container houses. Ultimately, the decision between container houses and modular homes depends on individual preferences, budget, and specific needs. Container houses are ideal for those seeking a unique, minimalist design and lower initial cost, while modular homes offer more customization options and a closer resemblance to traditional homes.
- Q: Are container houses suitable for artist residencies?
- Yes, container houses can be highly suitable for artist residencies. Container houses offer several advantages that make them a great option for artists looking for a space to live and work in during their residency. Firstly, container houses are affordable and can be easily customized to meet the specific needs of artists. They provide a cost-effective alternative to traditional housing options, allowing artists to allocate more of their resources towards their artistic pursuits. Secondly, container houses are highly flexible and can be easily moved or transported to different locations. This makes them ideal for artists who want to experience different environments and seek inspiration from diverse settings. Artists can engage in residencies in various locations without having to worry about finding new accommodations each time. Additionally, container houses are known for their sustainability and environmental friendliness. Many artists value sustainability and are conscious of their carbon footprint, making container houses a perfect fit for their ethos. These houses can be built using recycled materials and can incorporate green technologies, such as solar panels or rainwater collection systems. Furthermore, container houses offer a unique and unconventional aesthetic that can inspire creativity. Artists often search for spaces that facilitate their artistic process and provide an environment that sparks their imagination. Container houses, with their modern and industrial look, can serve as a blank canvas for artists to transform and personalize according to their artistic vision. Lastly, container houses can provide the necessary amenities and functional spaces needed for art creation. They can be easily modified to include spacious studios, ample storage, and living areas that can be adapted to accommodate various art forms. Artists can have everything they need within their living space, allowing them to fully immerse themselves in their work. In conclusion, container houses are highly suitable for artist residencies due to their affordability, flexibility, sustainability, unique aesthetic, and ability to meet the functional requirements of artists. These houses provide a conducive and inspiring environment for artists to live, create, and explore their artistic potential.
- Q: Can container houses be designed with a modern or contemporary aesthetic?
- Certainly, container houses can be designed with a modern or contemporary aesthetic without a doubt. In fact, numerous architects and designers have eagerly embraced the utilization of shipping containers as a sustainable and cost-effective building material, while also incorporating sleek and trendy designs. One of the advantages of utilizing container houses for modern or contemporary designs lies in their clean and industrial appearance. The containers' metal structure, characterized by straight lines and geometric shapes, lends itself well to a modern aesthetic. Moreover, the containers' uniformity allows for modular design, which can be easily customized to create a contemporary look. Designers often integrate large windows, open floor plans, and minimalist interiors to enhance the modern atmosphere of container houses. This not only allows for ample natural light and an airy ambiance but also ensures a seamless integration between indoor and outdoor spaces. Furthermore, the use of high-quality finishes, such as wood or polished concrete, can further enhance the overall contemporary aesthetic of the container house. Furthermore, container houses can be creatively stacked or arranged to create unique and visually captivating designs. Architects have experimented with cantilevered sections, rooftop gardens, and even multi-story container structures, all of which contribute to a modern and cutting-edge appearance. Ultimately, container houses present a versatile canvas for modern or contemporary designs. With the right architectural vision and meticulous attention to detail, these structures can be transformed into stylish and visually appealing homes that flawlessly blend sustainability and aesthetics.
- Q: Can container houses be designed to be earthquake-resistant?
- Yes, container houses can be designed to be earthquake-resistant. The key to making container houses earthquake-resistant lies in the engineering and design of the structure. By implementing certain measures, container houses can withstand seismic activity. Firstly, the foundation is crucial in ensuring earthquake resistance. A reinforced foundation, such as a concrete pad or deep footings, can distribute the seismic forces evenly and provide stability to the container house. Additionally, using steel reinforcements in the foundation can enhance its strength and ability to resist earthquake-induced movements. Secondly, the structural integrity of the container itself can be improved to withstand earthquakes. Reinforced steel frames can be added to the container walls, roof, and floor, providing a stronger structure. These frames are designed to absorb and dissipate seismic forces, reducing the risk of collapse or structural damage during an earthquake. Furthermore, implementing structural bracing and cross-bracing systems within the container house can increase its resistance to seismic activity. These systems work by strengthening the connections between the container modules and preventing excessive movement during an earthquake. In addition to the structural elements, other design considerations can enhance earthquake-resistance. For instance, using lightweight materials for interior finishes and furniture can minimize the risk of injury or damage in the event of an earthquake. Securing heavy objects to the walls or floor can also prevent them from becoming hazardous during seismic events. It is important to note that while container houses can be designed to be earthquake-resistant, the level of resistance may vary depending on the specific design, location, and magnitude of the earthquake. Consulting with structural engineers and adhering to local building codes and regulations is essential to ensure the highest level of earthquake resistance for container houses.
- Q: Are container houses suitable for areas with strict building codes?
- Yes, container houses can be suitable for areas with strict building codes. While they may require some modifications and additional permits to meet the specific requirements, container houses can still comply with building codes when built and designed properly. It is essential to work with experienced architects and contractors who are knowledgeable about local regulations to ensure compliance and obtain the necessary approvals.
Send your message to us
container homes for sale
- Loading Port:
- Tianjin
- Payment Terms:
- TT OR LC
- Min Order Qty:
- -
- Supply Capability:
- 20000 Set set/month
OKorder Service Pledge
OKorder Financial Service
Similar products
Hot products
Hot Searches
Related keywords



