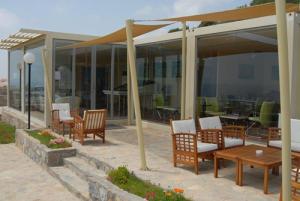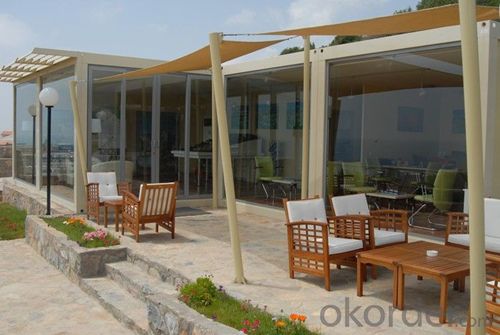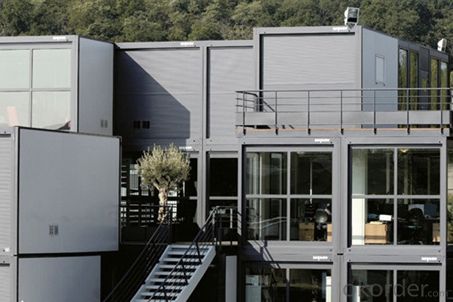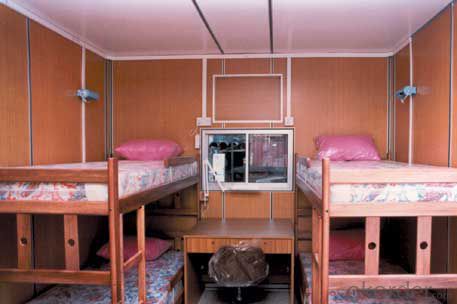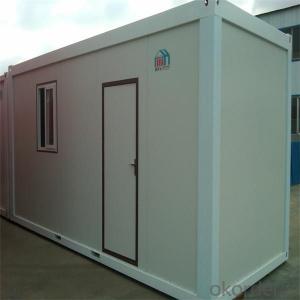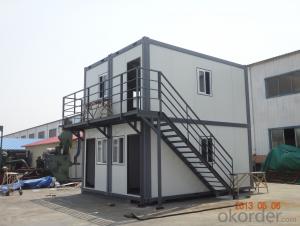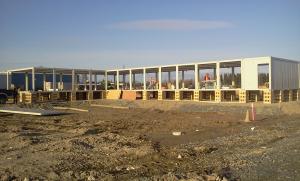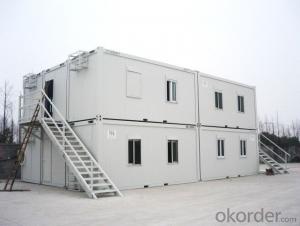Container Houses Modular Houses for School Dormitory or University Apartment
- Loading Port:
- China Main Port
- Payment Terms:
- TT or LC
- Min Order Qty:
- 1 set
- Supply Capability:
- -
OKorder Service Pledge
OKorder Financial Service
You Might Also Like
Product:
20ft Container House,Movable House,Prefab House,Mobile House,Modular House,Low-cost Office,Toilet,Shower
Specification: 5910*2438*2591mm
No. | Part Name | Material |
1 | Foundation | Square Tube |
2 | Corner Post | Steel |
3 | Floor Beam | C Shape Steel |
4 | Roof Beam | C Shape Steel |
5 | Connection Plate | Steel |
6 | Edge Covering | Steel Plate |
7 | Wall | Sandwich Panel, optional |
8 | Flooring | Plywood+Vinyl Flooring/Laminate Flooring, optional |
9 | Roof | Corrugated Sandwich Panel, optional |
10 | Door | Sandwich Panel with aluminum doorframe |
11 | Doorlock | Stainless Steel |
12 | Window | Plastic Steel or Aluminum |
Characteristics:
1.No base work involved
2.Environment protective, no garbage caused.
3.Doors, windows, and interior partitions can be flexibly fixed.
4.Beautiful appearance, different colors for the wall and roof.
5.Cost saving and transportation convenient.
6.Anti-rust and normally more than 15 years using life.
7.Safe and stable, can stand 8 grade earthquake.
Technical parameters:
1.Wind resistance: grade 11 (wind speed ≤111.5km/h)
2.Earthquake resistance: grade 8
3.Live load capacity of roofing: 0.5kN/m2
4.External and internal wall heat transmission coefficient: 0.35Kcal/m2hc
5.Usage: offices, dormitory, hotel, remote building site, portable toilet and etc.
6.Package: flat package, all components are well wrapped.
FAQ
Why Choose Container for Site Camp Solution? There are many advantages to modular camp construction for site camps including:
1) Good ability to assemble and disassemble for several times without damage.
2) Could be lifted, fixed and combined freely.
3) Heatproof and waterproof.
4) Cost saving and convenient transportation (Each 4 container house can loaded in one standard container)
5) Service life can reach up to 15 - 20 years
6) We can provide the service of installation, supervision and training by extra.
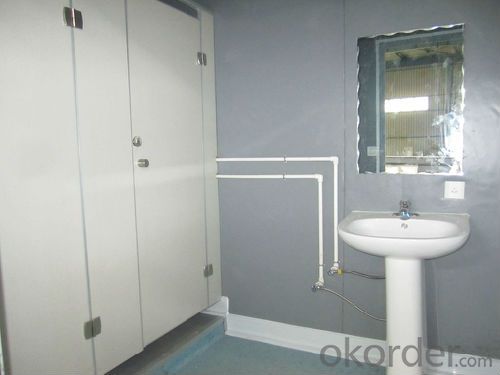
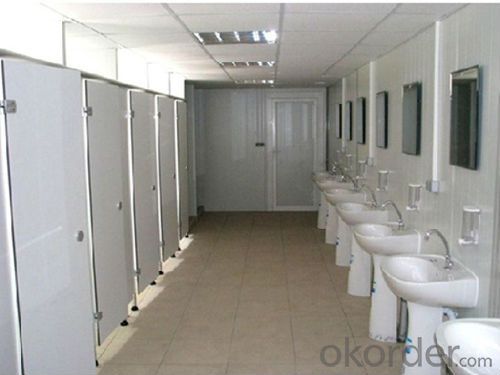
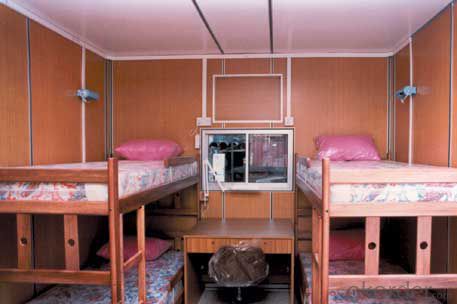
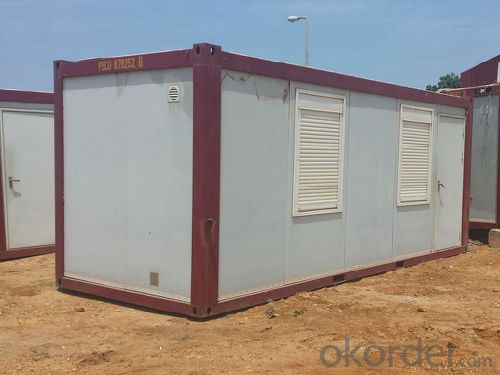
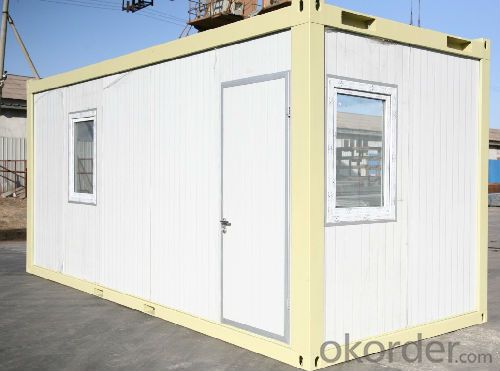
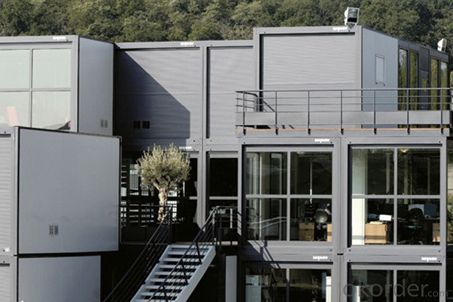
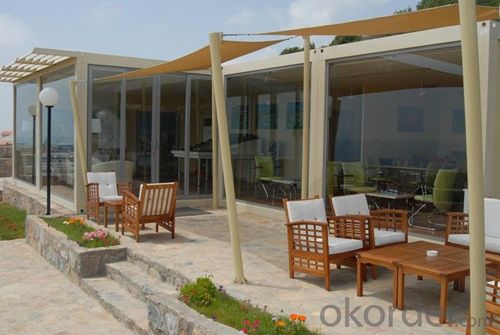
- Q: Can container houses withstand natural disasters?
- Yes, container houses can withstand natural disasters. The use of durable steel containers as the primary building material makes them highly resistant to extreme weather conditions such as hurricanes, earthquakes, and wildfires. Additionally, these houses can be reinforced and designed with proper structural engineering to ensure their stability and safety during natural disasters.
- Q: What are the advantages of the container house?
- Third, the sealing performance is good, strict manufacturing process so that this activity room has a good watertight;
- Q: Can container houses be designed to have an open floor plan?
- Yes, container houses can definitely be designed to have an open floor plan. The versatility and modularity of container structures allow for flexible layouts, making it possible to create spacious and open living areas within the limited space of a shipping container. By removing unnecessary interior walls and utilizing clever design techniques, container houses can achieve a seamless and airy open floor plan.
- Q: How do container houses compare to tiny houses?
- Container houses and tiny houses have become increasingly popular as alternatives to traditional homes, but they differ in several key aspects. One major distinction lies in the construction material. Container houses are typically constructed from repurposed shipping containers, which are readily available, weather-resistant, and durable. In contrast, tiny houses can be built using various materials, including wood, metal, or even recycled materials. This allows for greater design flexibility and aesthetic choices. Regarding size, container houses generally offer more space compared to tiny houses due to the larger base provided by shipping containers. A typical container house ranges from 160 to 320 square feet, while tiny houses are usually smaller, ranging from 80 to 400 square feet. This difference in size can significantly impact the layout and functionality of the living space. Another difference can be found in mobility. Tiny houses are often built on wheels, making them easily transportable and relocatable. This mobility makes them an excellent option for individuals seeking a nomadic lifestyle or the freedom to move their residence to different locations. Conversely, container houses are typically more stationary due to their heavy and fixed structure. Although they can be moved with effort and logistical planning, it is a more challenging process. Cost is another factor to consider. Container houses are generally more cost-effective than tiny houses due to the relatively low price of shipping containers themselves. However, customization, insulation, plumbing, and other amenities can drive up the overall cost. On the other hand, the price of tiny houses can vary significantly depending on the chosen materials, level of customization, and location of construction. Finally, both container houses and tiny houses offer unique sustainability benefits. Container houses promote recycling and repurposing by giving shipping containers a second life. Tiny houses, on the other hand, often incorporate energy-efficient features and can utilize renewable energy sources, such as solar panels, to minimize their environmental impact. In conclusion, container houses and tiny houses each offer distinct advantages and disadvantages. Container houses excel in terms of durability, size, and cost-effectiveness, while tiny houses provide mobility and design flexibility. Ultimately, the choice between the two depends on personal preferences, lifestyle, and specific needs.
- Q: Are container houses suitable for recreational vehicle parks?
- Yes, container houses can be suitable for recreational vehicle parks. They offer a unique and modern alternative to traditional RVs, providing a more permanent and durable structure for long-term stays. Container houses can be customized and designed to include all the necessary amenities for comfortable living, making them an attractive option for those seeking a different experience in a recreational vehicle park.
- Q: Are container houses prone to pests or insects?
- The susceptibility of container houses to pests or insects varies depending on multiple factors. Firstly, the location of the container house plays a pivotal role. If it is situated in an area abundant with pests or insects, the chances of encountering such issues are higher. Secondly, the condition of the container itself is crucial. Should there be gaps, cracks, or other openings, pests may infiltrate. Nevertheless, by implementing adequate insulation, sealing, and regular maintenance, the risk of pests or insects entering can be significantly diminished. Furthermore, the lifestyle and habits of the occupants also impact the likelihood of pest infestations. Regular cleaning, proper waste management, and maintaining an uncluttered environment are essential practices that aid in deterring pests from being attracted to the container house. It's important to note that container houses are not inherently more susceptible to pests or insects when compared to traditional houses. In fact, due to their construction material, typically steel, container houses may be less vulnerable to certain pests, such as termites, which can cause extensive damage to wooden structures. To ensure a pest-free environment in a container house, it is advisable to seek guidance from a pest control professional who can offer tailored recommendations based on the location, climate, and potential pest risks. By taking proper precautions and proactive measures, container houses can be just as free from pests as any other type of dwelling.
- Q: Can container houses be designed with a futuristic or spaceship-inspired look?
- Yes, container houses can definitely be designed with a futuristic or spaceship-inspired look. With the right imagination and design elements, container houses can be transformed into futuristic and visually striking structures that resemble spaceships. The use of sleek, angular lines, metallic finishes, and innovative materials can help create a futuristic aesthetic. Additionally, incorporating large windows, unique shapes, and advanced technologies can further enhance the spaceship-inspired design.
- Q: Are container houses suitable for remote work or telecommuting?
- Yes, container houses can be suitable for remote work or telecommuting. Container houses are often designed to be versatile and can be customized to create a comfortable and functional workspace. With proper insulation, heating, cooling, and ventilation systems, container houses can provide a conducive environment for remote work. Container houses can be easily modified to include dedicated office spaces or workstations, equipped with all the necessary amenities like desks, chairs, shelving, and storage. Additionally, they can be designed to have sufficient natural light and views to create a pleasant working atmosphere. One of the advantages of container houses is their portability. They can be transported to remote locations, allowing individuals to work from anywhere they desire. This flexibility is beneficial for those who prefer a change of scenery or need to move frequently for work. Furthermore, container houses are often cost-effective compared to traditional houses, making them an attractive option for remote workers who are looking to save on housing expenses. They require less maintenance and can be more energy-efficient, reducing utility costs. However, it's important to consider some limitations of container houses for remote work. The limited space in container houses may not be suitable for individuals who require a large workspace or have specific equipment needs. Additionally, the noise insulation might not be as effective as in traditional houses, which can be a concern if the remote work involves frequent online meetings or conference calls. In conclusion, container houses can be an excellent choice for remote work or telecommuting due to their versatility, affordability, and portability. With proper modifications, they can provide a comfortable and functional workspace, allowing individuals to work remotely in a unique and sustainable environment.
- Q: Can container houses be built on uneven terrain?
- Yes, container houses can be built on uneven terrain. The modular nature of container homes allows for flexibility in designing and constructing them on various types of land. With proper planning and foundation work, container houses can be adapted to uneven terrain by using leveling techniques, retaining walls, or adjusting the placement of support pillars.
- Q: Can container houses be built with a rooftop deck or rooftop garden?
- Yes, container houses can be built with a rooftop deck or rooftop garden. In fact, one of the advantages of using shipping containers as the main building material is their structural integrity, which makes them suitable for supporting additional weight on top. With careful planning and proper reinforcement, container houses can have a rooftop deck or garden that adds valuable outdoor living space. To create a rooftop deck or garden on a container house, certain considerations need to be taken into account. First, the structural integrity of the container must be assessed and necessary modifications made to ensure it can support the added weight. This may involve adding additional support beams or reinforcing the container's framework. Next, waterproofing is crucial to prevent leaks and water damage. A durable and weather-resistant roofing system should be installed to protect the container and any interior spaces below. Additionally, proper insulation and drainage systems should be implemented to ensure the rooftop deck or garden remains usable and functional in various weather conditions. Once the structural and waterproofing aspects are addressed, the design and aesthetics of the rooftop deck or garden can be considered. Depending on the size of the container house and available space on the rooftop, various features can be incorporated, such as seating areas, planters, pergolas, or even small greenhouses. Utilizing lightweight materials and choosing appropriate plants can help minimize the overall weight while still creating an inviting and enjoyable rooftop space. In conclusion, container houses can indeed be built with a rooftop deck or rooftop garden. With careful planning, proper modifications, and suitable materials, container homes can provide an innovative and sustainable solution that combines practical living spaces with outdoor areas for relaxation and enjoyment.
Send your message to us
Container Houses Modular Houses for School Dormitory or University Apartment
- Loading Port:
- China Main Port
- Payment Terms:
- TT or LC
- Min Order Qty:
- 1 set
- Supply Capability:
- -
OKorder Service Pledge
OKorder Financial Service
Similar products
Hot products
Hot Searches
Related keywords
