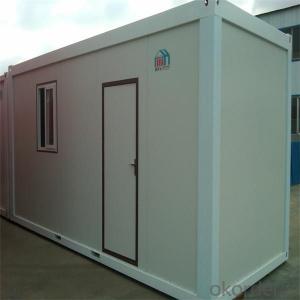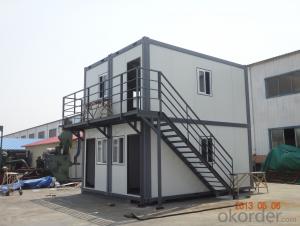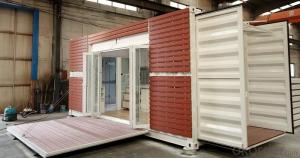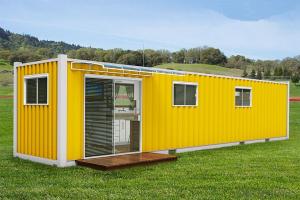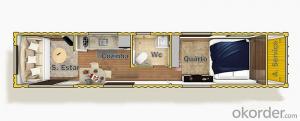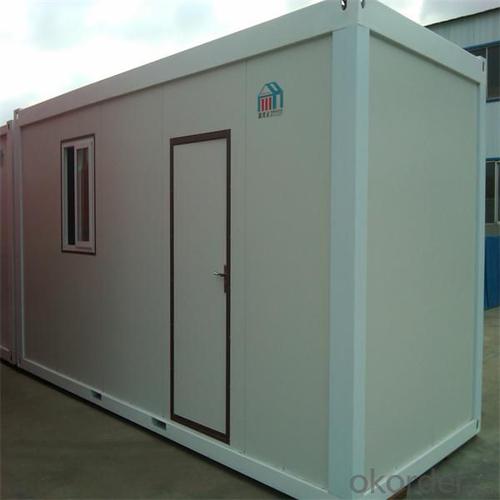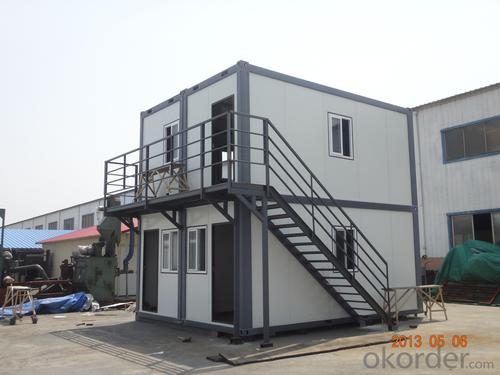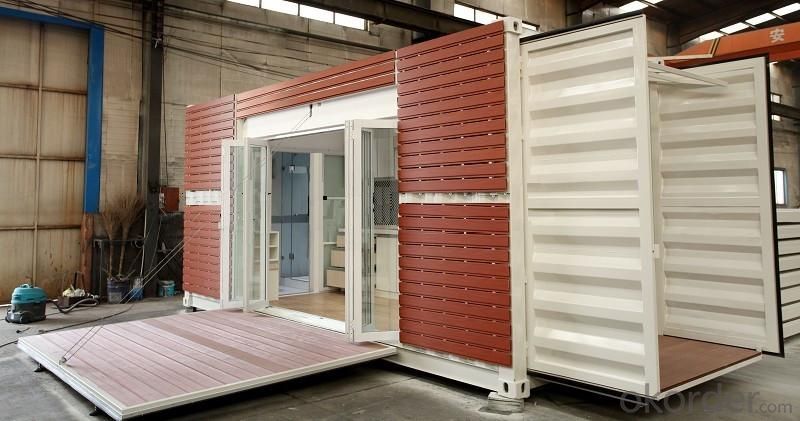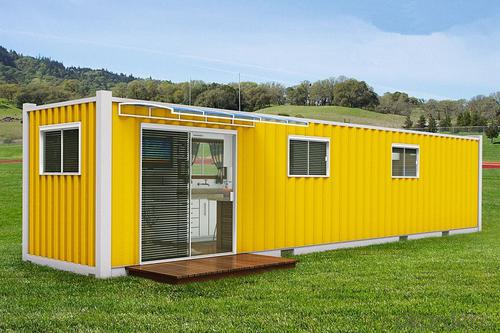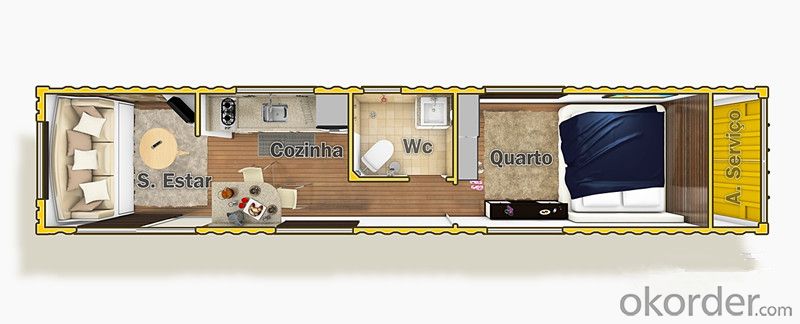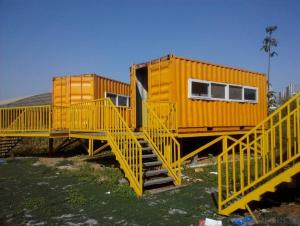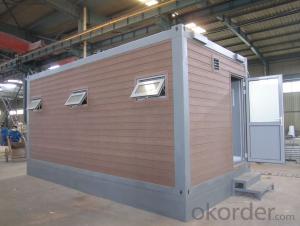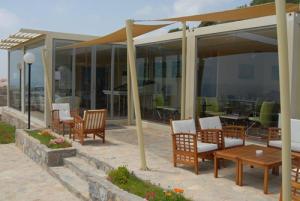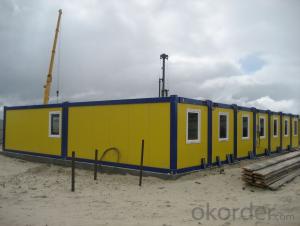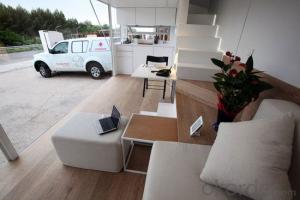Prefabricated Container Apartments Container Houses
- Loading Port:
- Tianjin
- Payment Terms:
- TT OR LC
- Min Order Qty:
- 5 set
- Supply Capability:
- 1000 set/month
OKorder Service Pledge
OKorder Financial Service
You Might Also Like
Prefabricated Container Apartments Container Houses
Features
1. Easy to transport and load: Modified from ISO standard shipping container (20', 40' or 40HQ) .
2. Movable and permanenet connection.
3. Strong and durable: steel shipping container wall.
4. Inner decoration is exquisite, the design is Human-oriented. And could design according to the customers' requirement.
Dimension:
10’: 3027x2435x2591/2791mm
20’: 6055x2435x2591/2791mm
30’: 9000x2435x2591/2791mm
40’: 12192x2435x2591/2791mm
Technical Details
Roof: 0.5mm color-bond steel sheet roof
Floor: 18mm plywood board& fiber-cement board+1.5~3.5mm vinyl sheet &15mm bamboo flooring
Window: UPVC double glass tilt& swing window with Alu. Roller shutter
External door: Steel security door
Internal door: UPVC internal door& Aluminum frame sandwich panel door
External wall panel: 50/60/75/100/150mm sandwich wall panel
Internal wall: 50/60/75mm sandwich wall panel
Ceiling: 50mm EPS& rock-wool sandwich ceiling panel
Sanitary: White ceramic
Kitchen: MDF cabinet surface with lacquered paint and bench top with quartz stone
Electrical fittings: Wiring, power point, switch, light, circuit-breaker etc
Gutter: PVC gutter with down pipe.
Packing
One 40HQ loads 7 sets of standard 20ft container houses
Features
1) Environmental Benefits
Energy saving
Avoid thermal bridge in walls, floor and roof
Water saving - more than 90% saving
Low waste - no pollution
Use almost entirely recyclable materials
Low dust pollution - in city construction
2) Benefits in Construction
Efficient use of architectural area - 8-10% improved space usage
Anti-earth quake - soft and light structure reduce the influence of earthquake
Anti-wind - strong structure
Light self-weight - lighter than 1/4 - 1/6 of traditional reinforced concrete structure
Builds up to 2-3 floors
Extended choice of external decorative finishes
3)Financial Benefits
Lower price - lower capital investment
2-3 times faster than traditional reinforced concrete structure
No limit to land surface and efficient use of land
Highly durable -long life
FAQ:
Q1: Why buy Materials & Equipment from OKorder.com?
A1: All products offered by OKorder.com are carefully selected from China's most reliable manufacturing enterprises. Through its ISO certifications, OKorder.com adheres to the highest standards and a commitment to supply chain safety and customer satisfaction.
Q2: How do we guarantee the quality of our products?
A2: We have established an advanced quality management system which conducts strict quality tests at every step, from raw materials to the final product. At the same time, we provide extensive follow-up service assurances as required.
Q3: What is the service life of a Prefabricated House?
A3: The life of a prefabricated house is at least double that of a corresponding concrete building.
Q4: Why choose a Prefabricated House?
A4: Prefabricated Homes are built to high aesthetic and architectural standards. Additionally, Prefabricated Houses are more resistant (better earthquake protection) and are not affected by extreme weather events, use eco-friendly materials, and offer excellent insulation and energy efficiency.
Q5: Are Prefabricated Houses safe?
A5: Our houses are completely safe. Advances in the field of prefabricated buildings have reached a point that today Prefabricated Homes are considered safer than traditional homes built with brick. In areas with high seismic activity and in countries prone to extreme weather events residents prefer prefabricated homes for safety reasons.
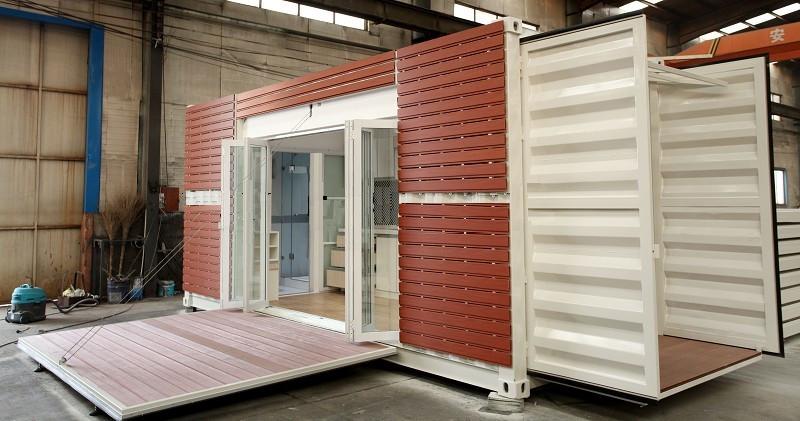
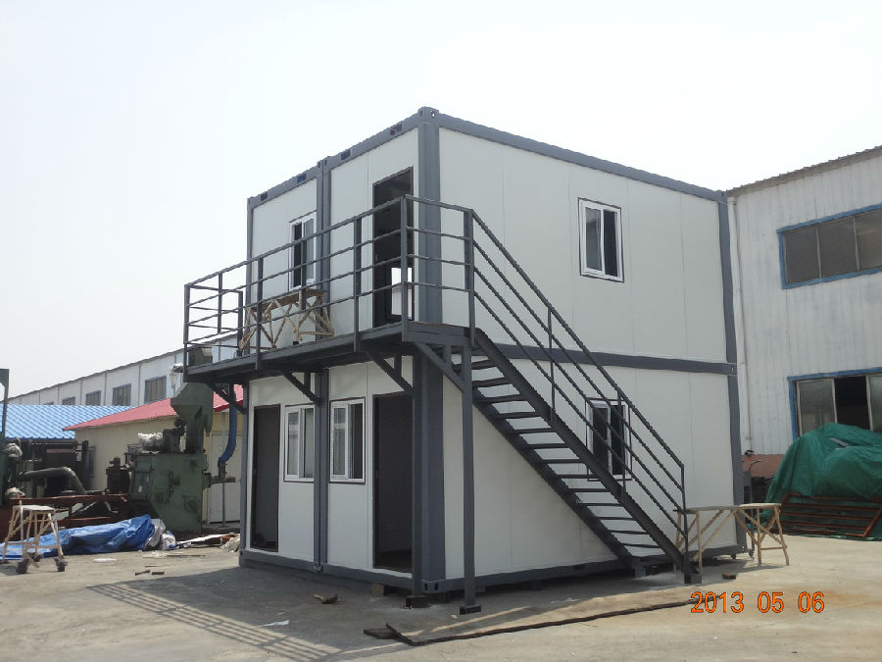
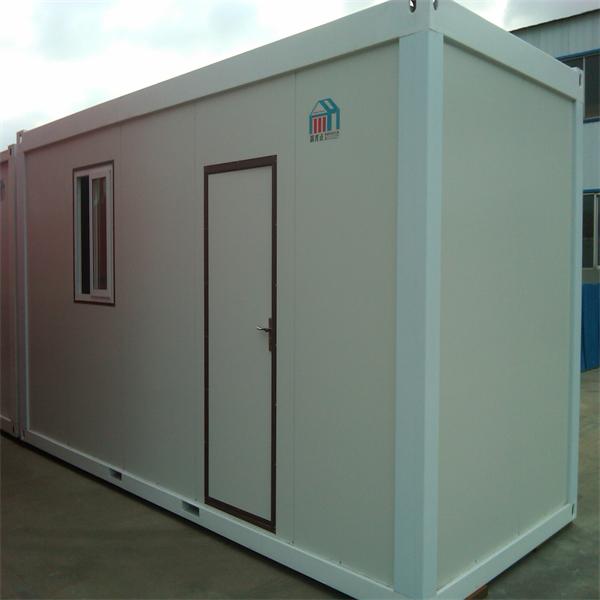
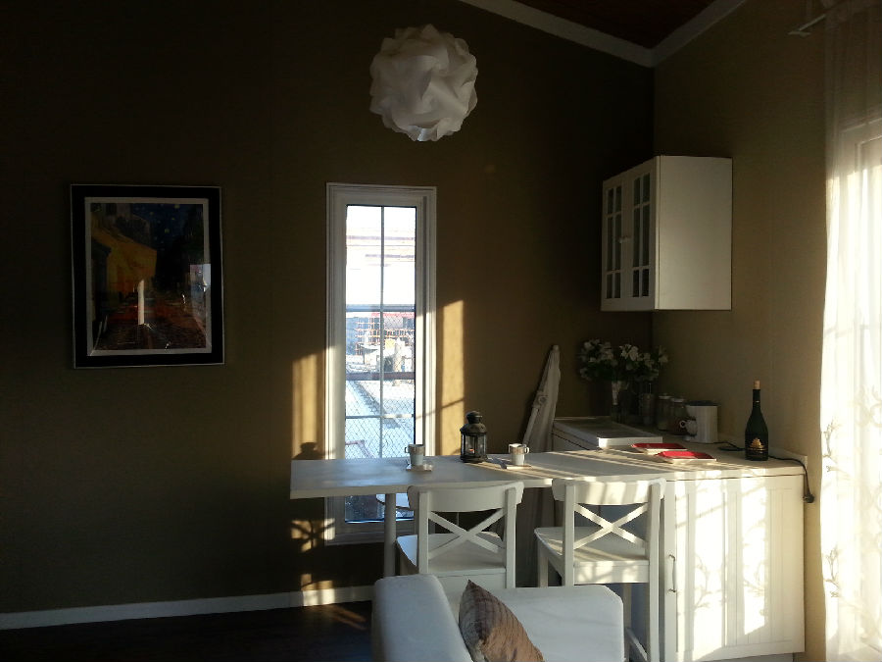
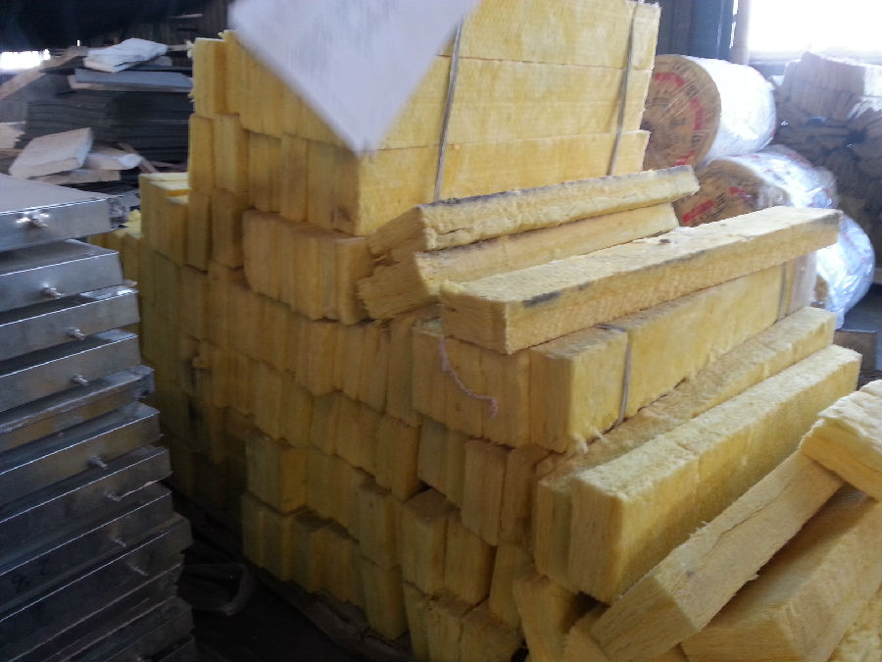
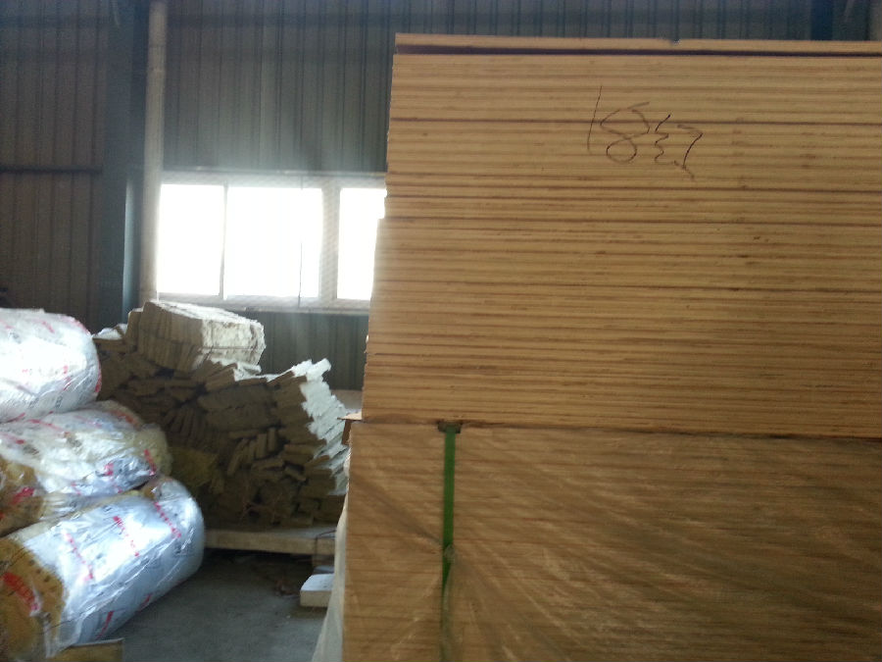
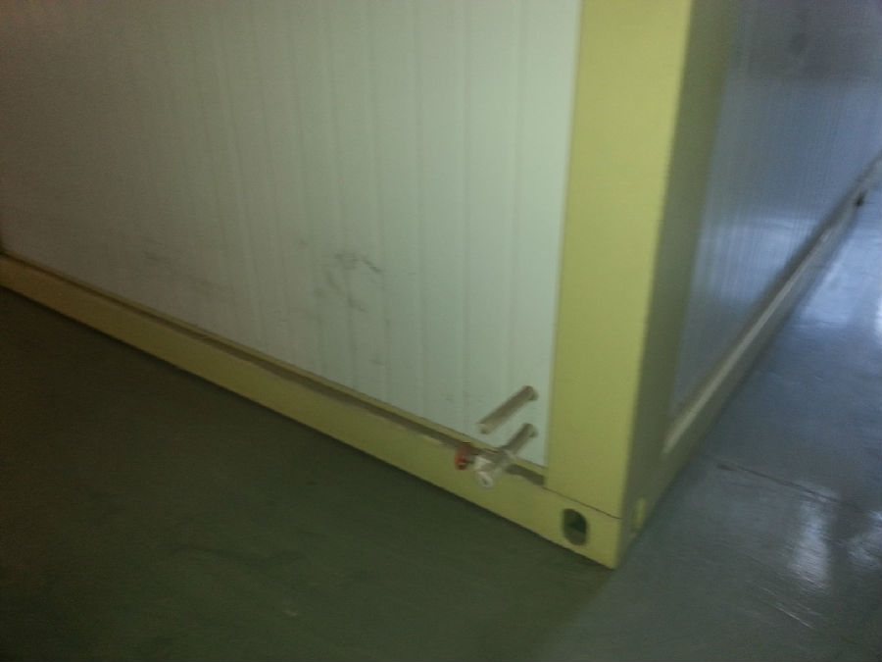
- Q: Are container houses suitable for individuals with disabilities?
- Individuals with disabilities can find container houses to be a suitable option, as these houses provide various advantages that cater to their specific needs. Firstly, container houses can be customized to be fully accessible, with features like wide doorways, ramps, and disability-compliant bathrooms. Moreover, container houses can be constructed on a single level, eliminating the need for stairs or elevators, making it easier for individuals with mobility impairments to navigate their living space. Additionally, container houses can be personalized to include different assistive technologies and equipment. For instance, smart home technologies can be integrated into the design, allowing individuals with disabilities to control aspects of their home environment, such as lighting, temperature, and security, through voice commands or mobile applications. These features promote independence and convenience, enabling individuals with disabilities to live comfortably and safely. Another advantage of container houses is their flexibility in terms of location. They can be easily transported and installed in various areas, even in places with limited housing options. This provides individuals with disabilities the opportunity to live in a community of their choice, closer to amenities and support networks. However, it is crucial to acknowledge that designing container houses for individuals with disabilities requires careful consideration and expertise. Architects, builders, and designers need to possess a deep understanding of universal design principles and disability accessibility guidelines to ensure that the container house meets the individual's specific needs. Collaborating with occupational therapists and other disability professionals is also recommended to create a truly suitable living space. In conclusion, container houses can be a suitable housing option for individuals with disabilities. When modified and designed with careful consideration, container houses offer accessibility, independence, and flexibility, allowing individuals with disabilities to live comfortably and actively participate in their communities.
- Q: Can container houses be designed to have a separate home office space?
- Yes, container houses can be designed to have a separate home office space. Container houses are versatile and can be customized to meet specific needs and preferences. By strategically planning the layout and design, it is possible to create a dedicated area within the container house that serves as a home office. This can be achieved by partitioning a section of the container, adding doors or walls for privacy, and incorporating necessary amenities such as electrical outlets, lighting, and internet connectivity. Additionally, container houses can be expanded or modified by connecting multiple containers, allowing for even more flexibility in creating a separate home office space.
- Q: Can container houses be designed to blend in with the surrounding environment?
- Yes, container houses can be designed to blend in with the surrounding environment. Architects and designers can incorporate various strategies to achieve this, such as using natural or earthy colors for the exterior, incorporating green roofs or living walls, and integrating the structure into the landscape through thoughtful placement and landscaping. Additionally, materials like wood cladding or stone veneer can be used to soften the industrial appearance of the containers and help them harmonize with their natural surroundings.
- Q: Are container houses suitable for artists or creative professionals?
- Yes, container houses can be a suitable choice for artists or creative professionals. These compact and customizable spaces offer affordable and environmentally friendly options for creative individuals looking for a unique and inspiring living environment. Container houses can be easily transformed into inviting and aesthetically pleasing studios, providing artists with the flexibility to create their own personal workspace. Additionally, the modular nature of container houses allows for easy expansion or relocation, making them an ideal choice for artists who may need to adapt their living and working arrangements over time.
- Q: How long does it take to build a container house?
- The duration of building a container house can vary due to a variety of factors. On average, it takes approximately 2 to 4 months to complete a container house. However, this timeframe can be influenced by factors such as the size and complexity of the design, the availability of labor and materials, the weather conditions, and the desired level of customization. If you choose a simple and uncomplicated design, the construction process can be completed relatively quickly. This involves preparing the site, laying the foundation, modifying and assembling the shipping containers, and adding essential utilities and finishes. In such cases, the construction can be finished within the shorter end of the 2 to 4-month timeframe. However, if you have a more intricate design in mind or require extensive customization, it may take longer to complete the construction. This could involve additional structural modifications, insulation, plumbing, electrical work, and interior finishes. The more complex the design and the more customized features you incorporate, the longer the construction process may take. Moreover, external factors such as obtaining necessary permits, inspections, and the availability of skilled labor and materials can also impact the overall timeline. Inclement weather conditions, such as heavy rain or extreme cold, can also cause delays in construction. Ultimately, it is essential to consider your specific requirements, budget, and timeline when undertaking a container house project. Seeking advice from professionals and experienced contractors will provide a more accurate estimate of the time required to build a container house based on your individual circumstances.
- Q: Are container houses suitable for eco-tourism or sustainable resorts?
- Yes, container houses are suitable for eco-tourism or sustainable resorts. These houses are made from repurposed shipping containers, which reduces waste and promotes recycling. They can be designed to be energy-efficient, use sustainable materials, and incorporate renewable energy systems. Container houses also have a smaller carbon footprint compared to traditional construction methods. Thus, they align well with the principles of eco-tourism and sustainable development, making them a suitable choice for such establishments.
- Q: Can container houses be financed through a mortgage?
- Yes, container houses can be financed through a mortgage. Many mortgage lenders are willing to provide financing for container houses as they are becoming increasingly popular in the housing market. However, it is important to note that the availability of mortgage financing for container houses may vary depending on the lender and the specific circumstances of the borrower. Factors such as the quality of construction, location, and value of the property may also be considered by the lender before approving a mortgage for a container house. It is recommended to consult with multiple lenders and explore different mortgage options to find the best financing solution for a container house.
- Q: Are container houses suitable for daycare or childcare centers?
- Container houses can be suitable for daycare or childcare centers, as they can provide a cost-effective and flexible solution. These structures are durable, easily customizable, and can be designed to meet the specific needs of a daycare facility. However, it is important to ensure that necessary safety regulations and requirements are met before using container houses for such purposes.
- Q: Can container houses be built in remote locations?
- Container houses are indeed capable of being constructed in distant areas. In reality, their modular nature and simplicity of transportation render them a perfect choice for remote regions. Depending on the accessibility of the area, container houses can be effortlessly transported to remote locations through trucks, ships, or even helicopters. Furthermore, container houses are designed as self-contained units, enabling them to be equipped with their own water, sewage, and power systems, thus rendering them suitable for areas lacking existing infrastructure. Furthermore, containers are renowned for their sturdiness and ability to withstand severe weather conditions, which makes them a practical alternative for remote locations that may encounter harsh climates. All in all, container houses provide flexibility, convenience, and cost-effectiveness, thereby making them a viable solution for housing requirements in remote areas.
- Q: Can container houses be designed to have a home gym or fitness area?
- Yes, container houses can definitely be designed to have a home gym or fitness area. The versatility and flexibility of container houses make them perfect for customization and adapting to different needs and preferences. With proper planning and design, a container house can easily accommodate a dedicated space for a home gym or fitness area. Container houses offer ample space that can be utilized to create a fitness area, whether it is a small corner or an entire room. The design can incorporate features such as rubber flooring, mirrors, and proper lighting to create a functional and motivating workout space. Additionally, the walls of a container house can be modified to include built-in shelving or storage solutions for fitness equipment and accessories. One of the advantages of container houses is the ease of adding windows or skylights, which can provide natural light and create an open and airy atmosphere in the fitness area. Adequate ventilation and insulation can also be incorporated to ensure a comfortable and enjoyable workout experience. Furthermore, container houses can be designed to be energy-efficient, which is beneficial for a home gym or fitness area. The use of sustainable materials and energy-saving technologies can help reduce energy consumption and costs. Overall, container houses offer great potential for designing a home gym or fitness area. With careful planning and creative design, it is possible to create a space that meets the specific fitness needs and preferences of the homeowners, allowing them to conveniently exercise and stay fit in the comfort of their own home.
Send your message to us
Prefabricated Container Apartments Container Houses
- Loading Port:
- Tianjin
- Payment Terms:
- TT OR LC
- Min Order Qty:
- 5 set
- Supply Capability:
- 1000 set/month
OKorder Service Pledge
OKorder Financial Service
Similar products
Hot products
Hot Searches
Related keywords
