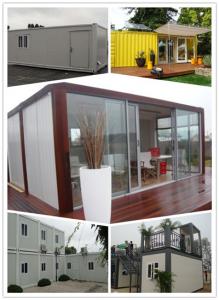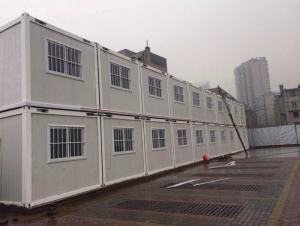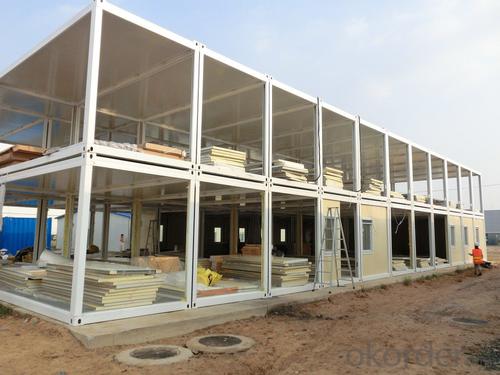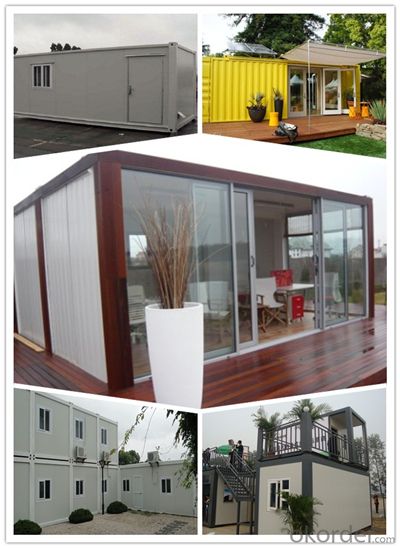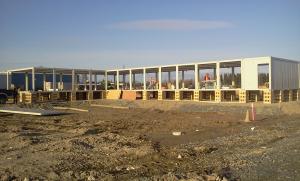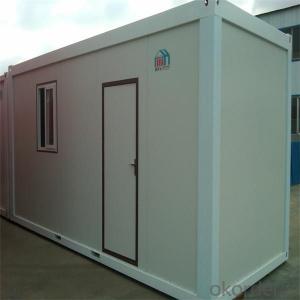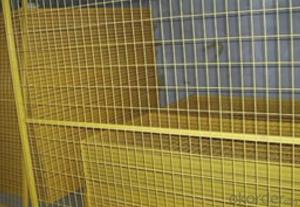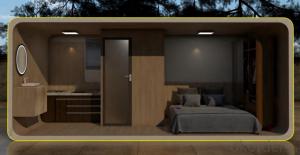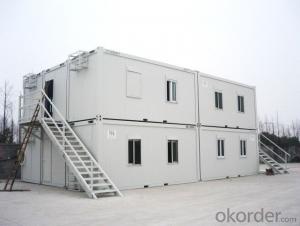Container House Mining Camp Temporary Buildings Modular House Quick Assembly Shop House
- Loading Port:
- China Main Port
- Payment Terms:
- TT or LC
- Min Order Qty:
- -
- Supply Capability:
- -
OKorder Service Pledge
OKorder Financial Service
You Might Also Like
Container House Mining Camp Temporary Buildings Modular House Quick Assembly Shop House
Dimension:
10’: 3027x2435x2591/2791mm
20’: 6055x2435x2591/2791mm
30’: 9000x2435x2591/2791mm
40’: 12192x2435x2591/2791mm
Technical Details
Roof: 0.5mm color-bond steel sheet roof
Floor: 18mm plywood board& fiber-cement board+1.5~3.5mm vinyl sheet &15mm bamboo flooring
Window: UPVC double glass tilt& swing window with Alu. Roller shutter
External door: Steel security door
Internal door: UPVC internal door& Aluminum frame sandwich panel door
External wall panel: 50/60/75/100/150mm sandwich wall panel
Internal wall: 50/60/75mm sandwich wall panel
Ceiling: 50mm EPS& rock-wool sandwich ceiling panel
Sanitary: White ceramic
Kitchen: MDF cabinet surface with lacquered paint and bench top with quartz stone
Electrical fittings: Wiring, power point, switch, light, circuit-breaker etc
Gutter: PVC gutter with down pipe.
The competitive advantage of product line:
The products has passed ISO 9001:2008, ISO 14001:2004, CE, etc. certification, export to Europe,
America, East Asia, etc. And can accept ODM/OEM order.
Production Capacity:
Product Line Name
Production Line Capacity
Actual Units Produced(Previous Year)
Real Estate
Container House 55 Sets / Month,
Prefab House 2,200 m2 / Month,
Expandable House 10 Sets / Month,
Foldable House 9 Sets / Month,
Mobile Toilet 15 Sets / Month
Container House 768 Sets,
Prefab House 14,380 m2,
Expandable House 84 Sets,
Foldable House 65 Sets,
Mobile Toilet 72 Sets
FAQ
Q1: Why buy Materials & Equipment from OKorder.com?
A1: All products offered by OKorder.com are carefully selected from China's most reliable manufacturing enterprises. Through its ISO certifications, OKorder.com adheres to the highest standards and a commitment to supply chain safety and customer satisfaction.
Q2: How do we guarantee the quality of our products?
A2: We have established an advanced quality management system which conducts strict quality tests at every step, from raw materials to the final product. At the same time, we provide extensive follow-up service assurances as required.
Q3: What is the service life of a Prefabricated House?
A3: The life of a prefabricated house is at least double that of a corresponding concrete building.
Q4: Why choose a Prefabricated House?
A4: Prefabricated Homes are built to high aesthetic and architectural standards. Additionally, Prefabricated Houses are more resistant (better earthquake protection) and are not affected by extreme weather events, use eco-friendly materials, and offer excellent insulation and energy efficiency.
Surface Profile | 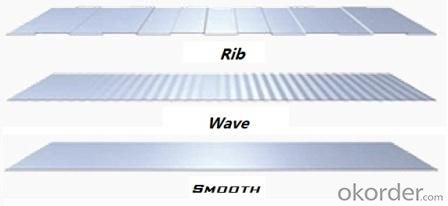 | |
Insulation Options | Rock wool | |
Glass wool | ||
PU (Polyurethane) | ||
EPS | ||
Steel Thickness | 0.3~0.8mm | |
Zinc Galvanized | >=120kg/m3 | |
Steel Coating | 1. PE 2. PVDF (Any RAL Standard Colour) | |
Insulation Thickness | 40~200mm | |
Size | Length | 2.4m~11.5m |
Width | Standard: 950/1000mm (800~1050mm) | |
Applicable Temperature | -150~200 °C | |
Service Life | PE | 10 years |
PVDF | 15 years | |
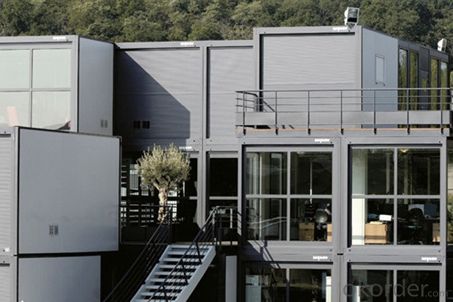
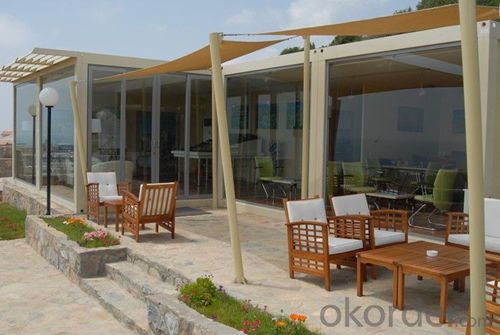
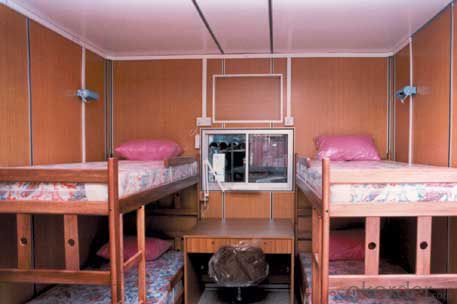
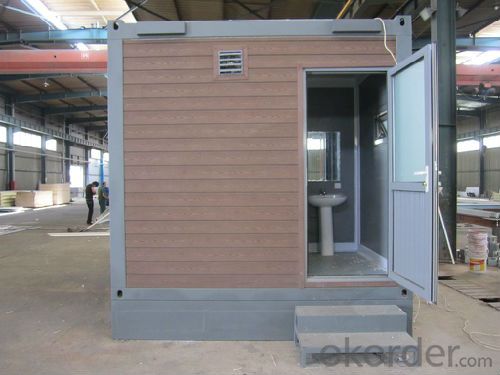
- Q: Are container houses suitable for healthcare facilities?
- Container houses can indeed be suitable for healthcare facilities, depending on the specific needs and requirements of the facility. Container houses offer several advantages that make them a viable option for healthcare settings. Firstly, container houses are highly customizable and can be easily modified to meet the specific needs of healthcare facilities. The interior layout can be designed to accommodate various medical equipment, treatment rooms, patient wards, and administrative areas. This flexibility allows for efficient use of space and ensures that the facility can effectively serve its purpose. Secondly, container houses are cost-effective compared to traditional brick-and-mortar construction. Healthcare facilities often have budget constraints, and utilizing container houses can help minimize construction costs. Containers are readily available and can be repurposed, reducing the need for extensive construction time and materials. This cost-saving advantage can allow healthcare facilities to allocate their resources to other critical areas, such as medical equipment and staff training. Additionally, container houses can be quickly deployed in emergency situations or areas with limited infrastructure. These structures are easily transportable and can be set up in remote locations or regions affected by natural disasters. This feature makes container houses suitable for setting up temporary healthcare facilities in crisis response situations, providing vital medical care to affected communities. However, it is important to consider certain factors when assessing the suitability of container houses for healthcare facilities. Adequate insulation and ventilation systems need to be in place to maintain a comfortable and safe environment for patients and medical staff. Furthermore, appropriate plumbing and electrical systems must be installed to ensure the facility meets health and safety standards. In conclusion, container houses can be a suitable option for healthcare facilities due to their customization capabilities, cost-effectiveness, and mobility. However, careful planning, proper infrastructure, and compliance with necessary regulations are crucial to ensure the suitability and functionality of container houses in healthcare settings.
- Q: Are container houses portable?
- Yes, container houses are portable. They are designed to be easily transported and can be moved to different locations based on the owner's preference or needs.
- Q: Are container houses suitable for off-grid living?
- Indeed, container houses prove to be an ideal option for off-grid living. These structures are specifically designed to be self-sufficient and environmentally conscious, making them a commendable choice for individuals seeking an off-grid lifestyle. Container houses can be equipped with solar panels, systems for collecting rainwater, and composting toilets, allowing residents to generate their own electricity, gather and store water, and manage waste without relying on conventional utilities. Moreover, container houses exhibit remarkable durability and the ability to withstand severe weather conditions, rendering them suitable for off-grid locations. By ensuring appropriate insulation and ventilation, container houses can provide a comfortable living space while minimizing energy consumption. All in all, container houses present a sustainable and cost-effective solution for those seeking off-grid living.
- Q: Can container houses be designed with fire-resistant materials?
- Yes, container houses can be designed with fire-resistant materials. In fact, incorporating fire-resistant materials in the construction of container houses is highly recommended for safety purposes. Since container houses are made of steel, which is already fire-resistant to some extent, adding additional fire-resistant materials can further enhance their safety measures. Some commonly used fire-resistant materials for container houses include fire-resistant insulation, fire-resistant gypsum boards, fire-resistant paints, and fire-resistant glass. These materials have been specifically designed to withstand high temperatures and slow down the spread of fire, providing a buffer zone between the flames and the living space inside the container house. Furthermore, it is important to consider the overall design and layout of the container house to ensure proper fire safety. This includes strategically placing fire extinguishers and smoke detectors throughout the house, as well as having clear and accessible escape routes in case of an emergency. By incorporating fire-resistant materials and implementing appropriate fire safety measures, container houses can be designed to minimize the risk of fire and provide a safe living environment for their occupants.
- Q: Can container houses be designed to have a large living space?
- Certainly, container houses have the potential to boast a generous living space. Although shipping containers are typically restricted in size, they can be transformed into expansive homes through ingenious designs and innovative solutions. There are various methods that can be utilized to optimize the living area within a container house. To begin with, one can amalgamate multiple containers to fashion a larger living area. By either stacking or aligning the containers side by side, the floor plan can be expanded to accommodate additional rooms or open spaces. This grants the opportunity for a more flexible layout and an overall larger living area. Moreover, containers can be altered by removing specific walls or sections to create an open arrangement. By eliminating unnecessary walls, the interior can feel more spacious and allow for an uninterrupted flow between different areas. This concept of an open design can give the illusion of a larger container house. In addition, incorporating sizable windows and skylights into the container house design can introduce an abundance of natural light, which in turn makes the space feel more open and airy. Natural light has the ability to visually expand the interior and generate a sense of spaciousness. Furthermore, it is crucial to make efficient use of vertical space in container house design. By constructing upwards, through the installation of mezzanines or lofts, additional living areas can be created without occupying valuable floor space. These elevated spaces can be utilized as bedrooms, offices, or recreational areas, further maximizing the overall living space. Lastly, effective storage solutions are indispensable in container houses. By designing built-in storage units and utilizing concealed spaces, one can minimize clutter and maximize the available living area. By incorporating clever storage options, the container house can provide ample room for everyday living while maintaining a neat and organized environment. In conclusion, it is indeed feasible to design container houses with a substantial living space. By employing innovative design techniques such as combining containers, creating an open layout, optimizing natural light, utilizing vertical space, and implementing efficient storage solutions, container houses can offer comfortable and spacious living areas.
- Q: Can container houses be connected to utilities?
- Yes, container houses can be connected to utilities such as water, electricity, and sewage systems. These houses can be modified to include all necessary connections and infrastructure, allowing them to function like traditional homes in terms of utility usage.
- Q: Are container houses suitable for bed and breakfast accommodations?
- Yes, container houses are suitable for bed and breakfast accommodations. Container houses have become increasingly popular in recent years due to their versatility, affordability, and sustainability. They can be easily transformed into comfortable and stylish living spaces, making them a great option for bed and breakfast accommodations. Container houses offer several benefits for bed and breakfasts. Firstly, they are highly customizable, allowing owners to create unique and personalized spaces for their guests. The modular nature of container houses also makes it easy to expand or modify the accommodation based on the demand. Additionally, container houses are cost-effective compared to traditional construction methods. The materials used in building container houses are often more affordable, and the construction process is quicker, saving both time and money. This affordability can be passed onto guests, offering them a more budget-friendly option for their stay. Furthermore, container houses are environmentally friendly. By repurposing shipping containers, which would otherwise go to waste, bed and breakfast owners can contribute to sustainability efforts. Container houses can also be equipped with energy-efficient features such as solar panels, rainwater harvesting systems, and insulation, reducing their carbon footprint. In terms of aesthetics, container houses can be designed to be modern, sleek, and visually appealing. With the help of professional architects and designers, container houses can be transformed into stylish accommodations that attract guests looking for unique and Instagrammable experiences. In conclusion, container houses are indeed suitable for bed and breakfast accommodations. They offer versatility, affordability, sustainability, and the potential for stunning designs, making them an excellent choice for owners looking to create memorable experiences for their guests.
- Q: Can container houses be designed to have a small backyard or garden space?
- Yes, container houses can definitely be designed to have a small backyard or garden space. The versatility of container houses allows for various design options, including the incorporation of outdoor areas. By strategically placing containers and manipulating their layout, architects and designers can create functional and aesthetically pleasing outdoor spaces. One approach is to arrange the containers in a way that leaves an open area in the middle, forming a courtyard or a small backyard. This space can be used for gardening, relaxation, or even as an extension of the living area. The containers can serve as walls or dividers, providing privacy and defining the outdoor space. Another option is to utilize rooftop gardens. Containers can be stacked or positioned in a way that creates a flat roof, which can then be transformed into a green space. Rooftop gardens not only provide an opportunity for gardening but also contribute to insulation, rainwater collection, and even energy efficiency. Additionally, containers themselves can be modified to include built-in planters or vertical gardens. By attaching planter boxes or installing a trellis system, container houses can incorporate greenery even in limited spaces. These planters can be filled with herbs, flowers, or even small trees, depending on the homeowner's preference. Overall, container houses offer flexibility in design, allowing for small backyard or garden spaces. With careful planning and creative solutions, homeowners can enjoy outdoor areas that enhance their living experience while maximizing the limited space available.
- Q: Can container houses be easily expanded in the future?
- Indeed, container houses possess the capability of effortless future expansion. The modularity of shipping containers stands as a key advantage when considering them as construction materials. By stacking or connecting containers, it becomes possible to fashion larger living spaces, facilitating simple expansion. Furthermore, containers lend themselves to easy modifications and adjustments to accommodate the unique preferences of homeowners. Whether through the addition of more containers or walls, or the removal of sections, one can readily adapt the size and layout of the dwelling to suit the occupants' needs. Such flexibility renders container houses an optimal choice for individuals who foresee future expansion or alterations in their living situations.
- Q: How do container houses compare to traditional houses in terms of energy efficiency?
- Container houses are generally more energy-efficient than traditional houses due to their smaller size, better insulation, and use of eco-friendly materials. The compact design of container houses requires less energy for heating and cooling, resulting in reduced energy consumption and lower utility bills. Additionally, container houses often incorporate sustainable features like solar panels and rainwater harvesting systems, further enhancing their energy efficiency.
Send your message to us
Container House Mining Camp Temporary Buildings Modular House Quick Assembly Shop House
- Loading Port:
- China Main Port
- Payment Terms:
- TT or LC
- Min Order Qty:
- -
- Supply Capability:
- -
OKorder Service Pledge
OKorder Financial Service
Similar products
Hot products
Hot Searches
Related keywords

