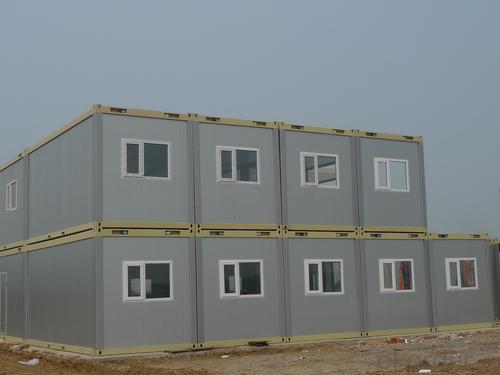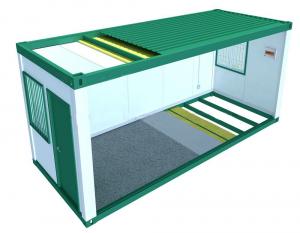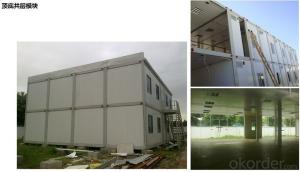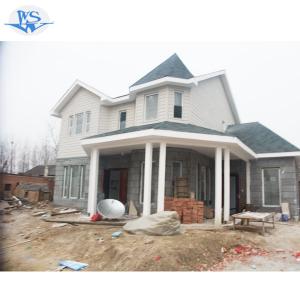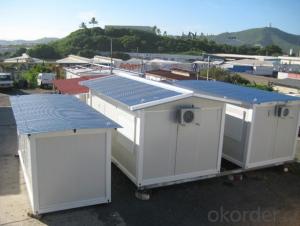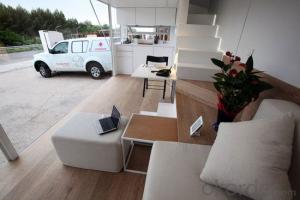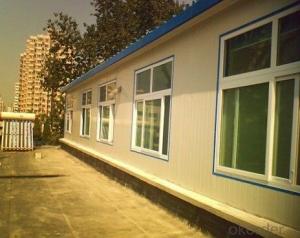Modular Prefab Container House , Mini Living Container House for Bedroom
- Loading Port:
- Tianjin
- Payment Terms:
- TT OR LC
- Min Order Qty:
- -
- Supply Capability:
- 500 Sets set/month
OKorder Service Pledge
OKorder Financial Service
You Might Also Like
Modular Prefab Container House , Mini Living Container House for Bedroom
This prefab container Modern movable vacation glass container house is jointed by our basic product called Flat-packed container house. It is widely used foroffice, accommodation and commercial kiosk.
ProductFeatures:
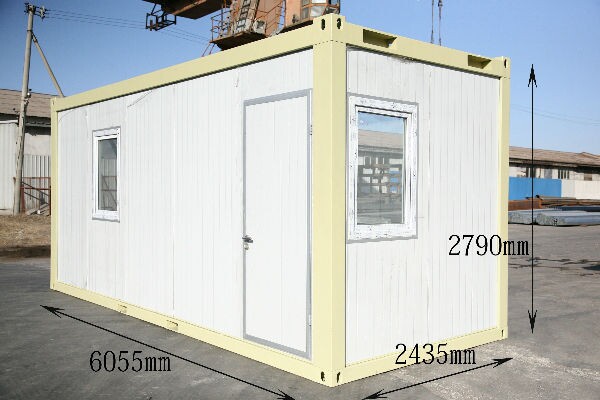
Dimension(mm)&Weight(kg)
Type | External | Internal | Weight (kg) | |||||
Length | Width | Height (package) | Height (assembled) | Length | Width | Height | ||
20’ | 6055 | 2435 | 648/864 | 2591/2790 | 5860 | 2240 | 2500 | from 1850 |
Floor
Steel frame | - made from cold rolled, welded steel profiles, 4 mm thick |
- 4 corner casts, welded | |
- 2 fork lift pockets (except 30’) - distance 1200mm (internal clearance of fork lift pockets: 240×80 mm) | |
- steel cross members, thickness=2mm | |
Insulation | - 100 mm thick Rock Wool |
Subfloor | - 0.5mm thick, galvanized steel sheet |
Floor | - 18mm plywood board |
- 1.8mm PVC floor - flammability class B1 - hardly combustible - smoke density class Q1 - low smoke emission - wear resistance factor: T level |
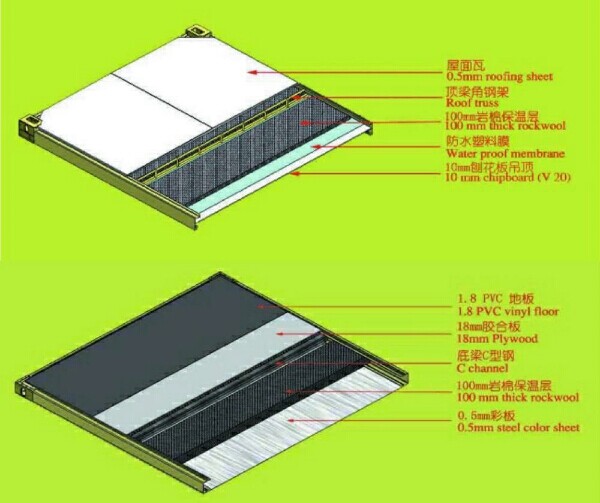
Insulation
Rockwool | - density:120kg/m3 |
- flammability class A- non combustible - smoke density class Q1 - low smoke emissio n | |
- certificated: CE & GL | |
NeoporR | - density:18kg/m3 |
- flammability class B1- non combustible - smoke density class Q1 - low smoke emission | |
- certificated: CE & GL |
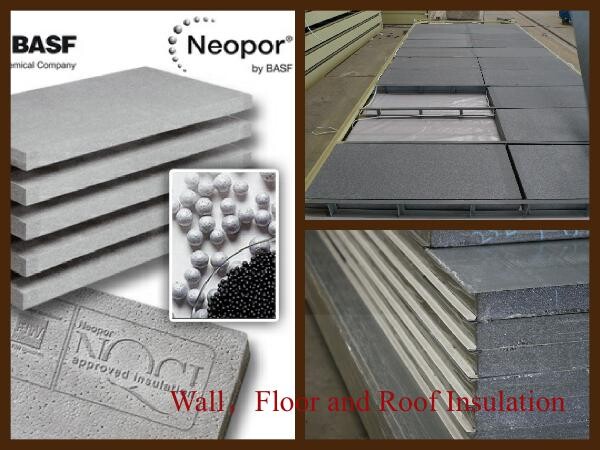
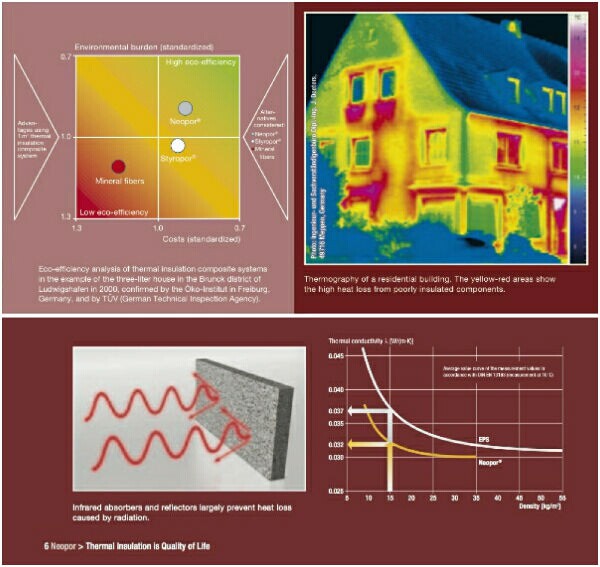
Coatings(Optional)
Deco Coating | Special coating can be applied on top of sandwich wall panel and make the external wall surface looks like plastering finishes or timber finishes. That makes the container house cozy and less industry look. |
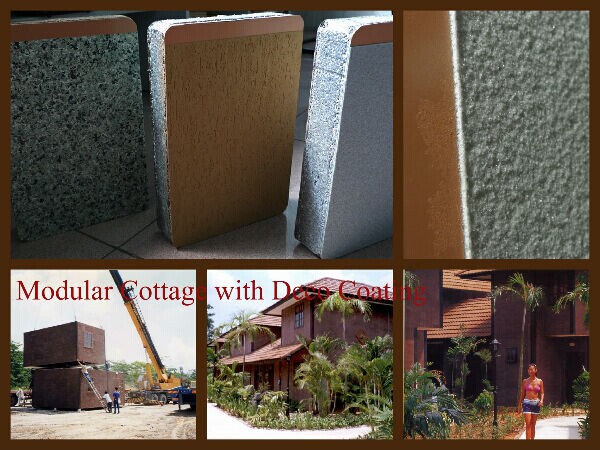
Packaging & Shipping
From ourfactory to overseas client, there are two ways to delivery the houses. If yourport can accept SOC (Shipper’s Owned Container), 4 standard cabins can bepacked as a 20ftcontainer and shipped naked. If can not, 7standard cabins can be loaded into one40ft HC.
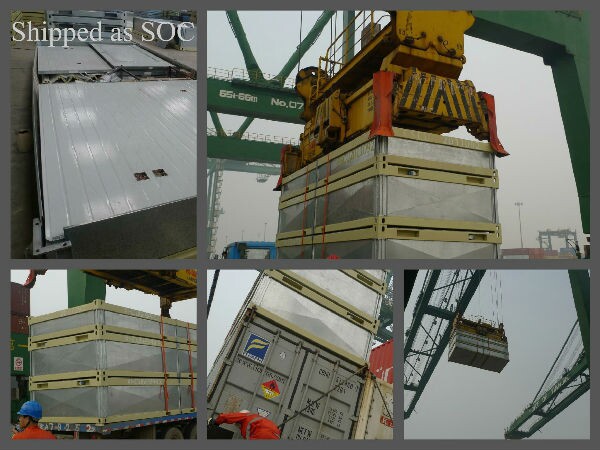
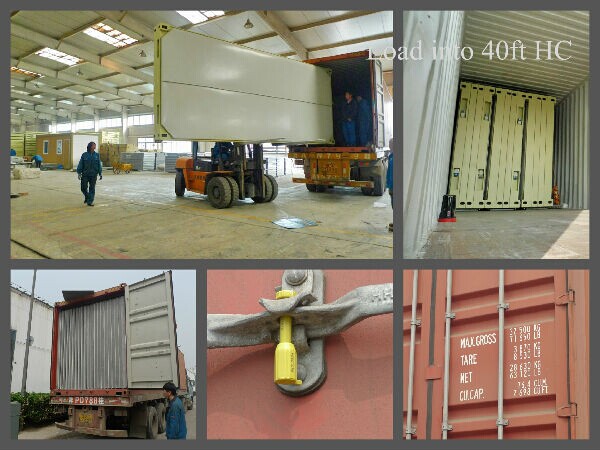
From thedealer’s workshop to the client’s place, it can be delivered by 6m long truck after assembly. The width and height are within traffic limitation.

Our Services
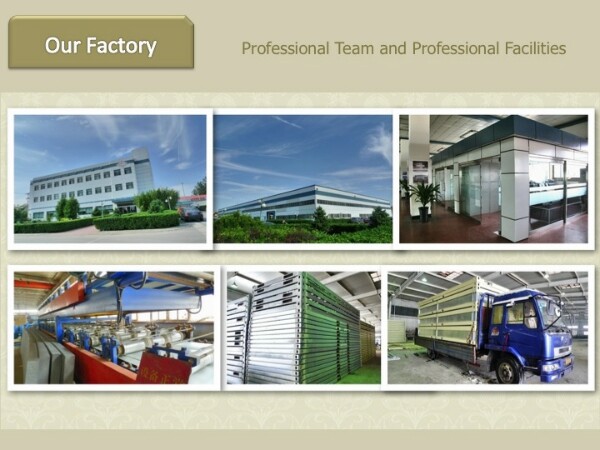
Wecould provide deisgn, manufacture, logistic and on-site instruction services.
Company Information



Modular Prefab Container House , Mini Living Container House for Bedroom
- Q: Can container houses be designed with a sliding glass door or folding patio doors?
- Yes, container houses can definitely be designed with sliding glass doors or folding patio doors. These types of doors are popular choices for container houses as they allow for ample natural light, easy access to outdoor spaces, and a seamless integration between the indoor and outdoor living areas. Additionally, sliding glass doors and folding patio doors can maximize space efficiency in smaller container homes.
- Q: What is the cost of container renovation housing?
- if it is luxurious decoration, then about 400-6000 per level, if only the general
- Q: Can container houses be designed to have a fireplace?
- Yes, container houses can be designed to have a fireplace. While it may require some modifications and careful planning to ensure safety and proper ventilation, it is possible to incorporate a fireplace into the design of a container house.
- Q: Are container houses suitable for coastal areas?
- Indeed, coastal areas can indeed be a suitable location for container houses. These houses are constructed using shipping containers, which are made of robust steel and designed to withstand harsh weather conditions, including the challenging coastal environment characterized by strong winds, saltwater exposure, and the possibility of flooding. One of the key advantages of container houses is their steel structure, which renders them highly resistant to corrosion caused by saltwater, a common issue in coastal regions. Additionally, the compact design of these houses allows for easy transportation and installation, making them an ideal choice for coastal areas where building sites may be limited or difficult to access. Moreover, container houses can be specifically designed to be elevated on stilts or pilings, offering enhanced protection against potential coastal flooding and increasing their resilience in the face of rising sea levels. This feature proves especially beneficial in coastal areas prone to storms, hurricanes, or tsunamis. Furthermore, container houses in coastal areas contribute to sustainability efforts. The practice of repurposing shipping containers for housing purposes reduces waste and minimizes the environmental impact of construction. Additionally, these houses can be equipped with energy-efficient systems and materials, such as solar panels and insulation, reducing their carbon footprint and providing a sustainable living option in coastal regions. To summarize, container houses are a suitable housing solution for coastal areas due to their durability, resistance to saltwater corrosion, adaptability to various terrains, and sustainable construction practices. They offer a viable and resilient option that can withstand the unique challenges presented by coastal environments.
- Q: Can container houses be designed with a home gym or fitness area?
- Yes, container houses can definitely be designed with a home gym or fitness area. Container houses are highly customizable and can be designed to meet the specific needs and preferences of the homeowners. Adding a home gym or fitness area to a container house is a popular choice for those who value health and fitness. The compact nature of containers actually lends itself well to creating a functional and efficient fitness space. To design a container house with a home gym or fitness area, certain considerations need to be made. Firstly, the size of the container will determine how much space can be allocated for the gym. Containers come in various sizes, so choosing a larger container will provide more room for equipment and workout space. Additionally, it is important to ensure that the container is well-insulated and properly ventilated to create a comfortable environment for exercising. The layout of the gym area should be carefully planned to maximize the use of space. This may involve incorporating adjustable workout equipment, such as foldable benches or wall-mounted racks, to save space when not in use. Utilizing vertical space through the installation of wall-mounted storage units or racks can also help to optimize the gym area. When designing a container house with a home gym or fitness area, it is crucial to consider the structural integrity of the container. Reinforcements may be necessary to support the added weight of gym equipment and to ensure the safety of the occupants. Overall, container houses offer great potential for incorporating a home gym or fitness area. With proper planning and design, container homes can provide functional and stylish spaces to promote health and wellness.
- Q: Can container houses be easily transported overseas?
- Yes, container houses can be easily transported overseas due to their modular design and standard dimensions that make them compatible with international shipping regulations.
- Q: Can container houses be easily expanded in the future?
- Yes, container houses can be easily expanded in the future. The modular design and stackable structure of container houses allow for easy expansion by adding more containers or removing walls. This flexibility makes it convenient to increase the living space or modify the layout according to changing needs or preferences.
- Q: What are the sizes of container houses?
- Container houses can come in various sizes, ranging from small 20-foot containers to larger 40-foot containers. Additionally, multiple containers can be combined to create larger living spaces. Ultimately, the size of a container house depends on the specific design and customization preferences of the individual or company constructing it.
- Q: Are container houses insulated?
- Yes, container houses can be insulated. Insulation is typically added to container houses to regulate temperature, reduce energy consumption, and create a more comfortable living environment.
- Q: Are container houses suitable for individuals who prefer a modern lifestyle?
- Yes, container houses are suitable for individuals who prefer a modern lifestyle. Container houses have become increasingly popular in recent years due to their sleek and contemporary designs, which align well with modern aesthetics. They offer a unique and minimalist living experience, often incorporating open floor plans, large windows, and innovative technologies. Additionally, container houses can be customized to meet specific modern lifestyle preferences, such as eco-friendly features or smart home automation systems. Overall, container houses provide a stylish and modern alternative for individuals seeking a contemporary living space.
Send your message to us
Modular Prefab Container House , Mini Living Container House for Bedroom
- Loading Port:
- Tianjin
- Payment Terms:
- TT OR LC
- Min Order Qty:
- -
- Supply Capability:
- 500 Sets set/month
OKorder Service Pledge
OKorder Financial Service
Similar products
Hot products
Hot Searches
Related keywords

