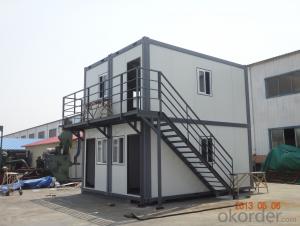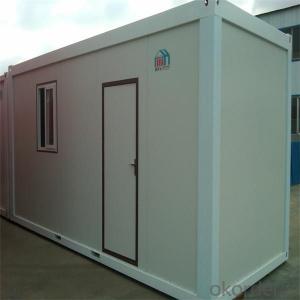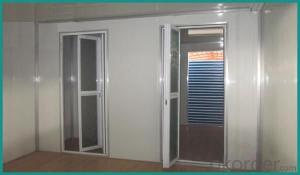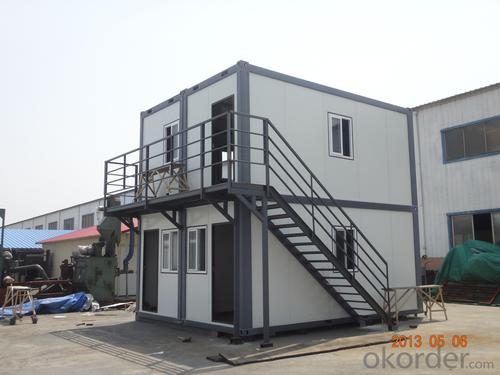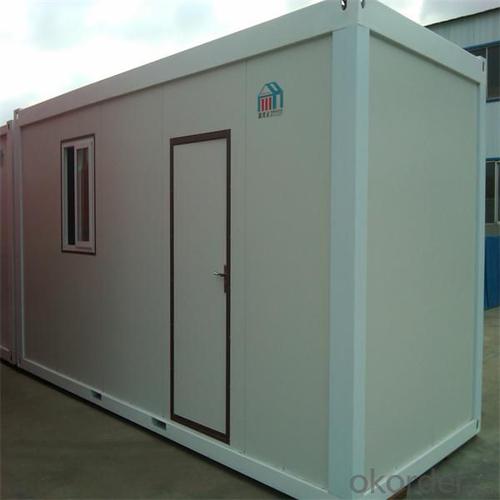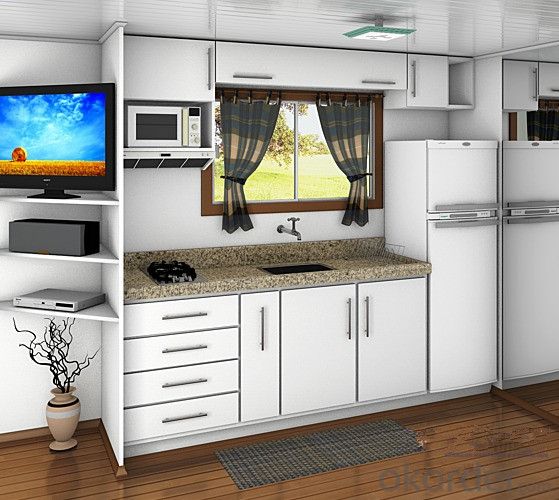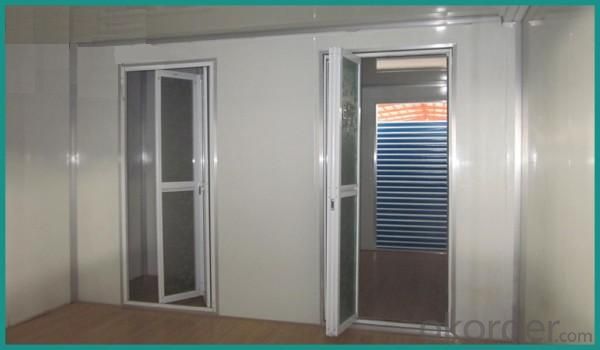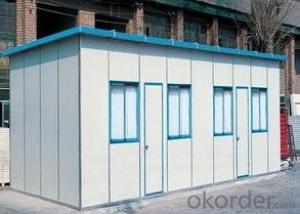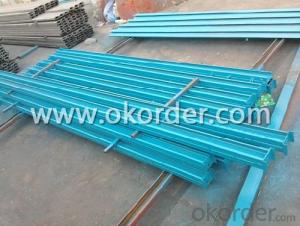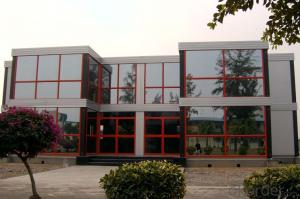Combined Modular Container Houses For Dormitory And Appartment
- Loading Port:
- Tianjin
- Payment Terms:
- TT OR LC
- Min Order Qty:
- 4 set
- Supply Capability:
- 100000 set/month
OKorder Service Pledge
OKorder Financial Service
You Might Also Like
Combined Modular Container Houses For Dormitory And Appartment
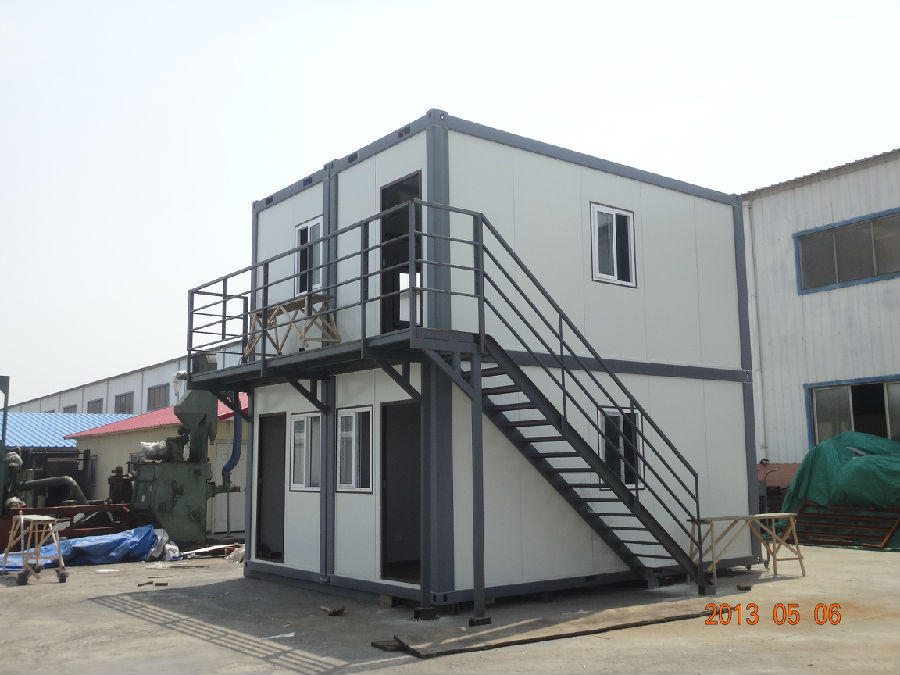
Dimension:
10’: 3027x2435x2591/2791mm
20’: 6055x2435x2591/2791mm
30’: 9000x2435x2591/2791mm
40’: 12192x2435x2591/2791mm
Technical Details
Roof: 0.5mm color-bond steel sheet roof
Floor: 18mm plywood board& fiber-cement board+1.5~3.5mm vinyl sheet &15mm bamboo flooring
Window: UPVC double glass tilt& swing window with Alu. Roller shutter
External door: Steel security door
Internal door: UPVC internal door& Aluminum frame sandwich panel door
External wall panel: 50/60/75/100/150mm sandwich wall panel
Internal wall: 50/60/75mm sandwich wall panel
Ceiling: 50mm EPS& rock-wool sandwich ceiling panel
Sanitary: White ceramic
Kitchen: MDF cabinet surface with lacquered paint and bench top with quartz stone
Electrical fittings: Wiring, power point, switch, light, circuit-breaker etc
Gutter: PVC gutter with down pipe.
Photos for materials
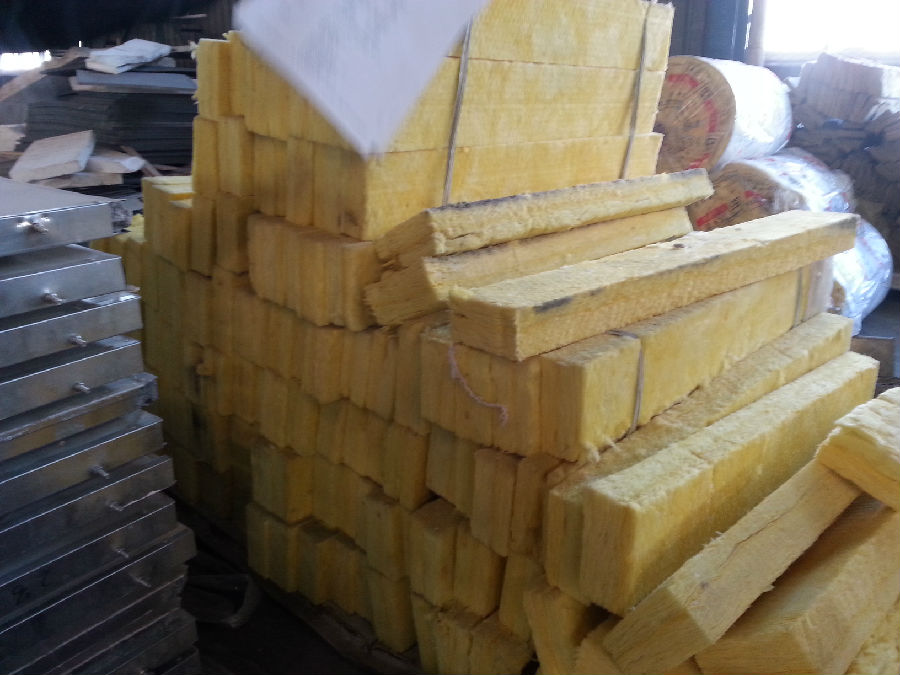
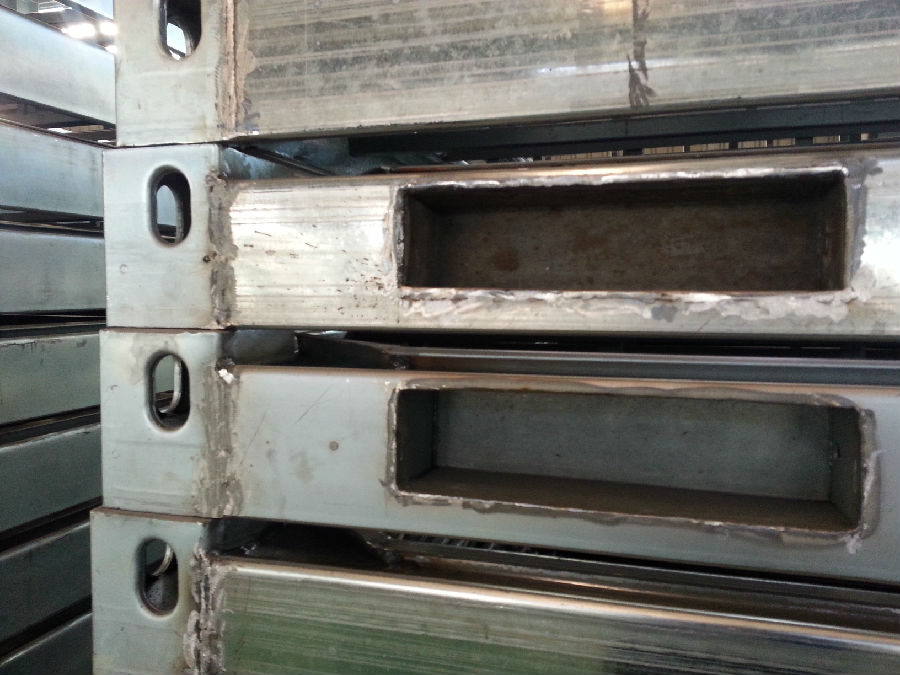
Packing and shipments
One 40HQ loads 7 sets of standard 20ft container houses
Features
1) Environmental Benefits
Energy saving
Avoid thermal bridge in walls, floor and roof
Water saving - more than 90% saving
Low waste - no pollution
Use almost entirely recyclable materials
Low dust pollution - in city construction
2) Benefits in Construction
Efficient use of architectural area - 8-10% improved space usage
Anti-earth quake - soft and light structure reduce the influence of earthquake
Anti-wind - strong structure
Light self-weight - lighter than 1/4 - 1/6 of traditional reinforced concrete structure
Builds up to 2-3 floors
Extended choice of external decorative finishes
3)Financial Benefits
Lower price - lower capital investment
2-3 times faster than traditional reinforced concrete structure
No limit to land surface and efficient use of land
Highly durable -long life
FAQ:
Q1: Why buy Materials & Equipment from OKorder.com?
A1: All products offered by OKorder.com are carefully selected from China's most reliable manufacturing enterprises. Through its ISO certifications, OKorder.com adheres to the highest standards and a commitment to supply chain safety and customer satisfaction.
Q2: How do we guarantee the quality of our products?
A2: We have established an advanced quality management system which conducts strict quality tests at every step, from raw materials to the final product. At the same time, we provide extensive follow-up service assurances as required.
Q3: What is the service life of a Prefabricated House?
A3: The life of a prefabricated house is at least double that of a corresponding concrete building.
Q4: Why choose a Prefabricated House?
A4: Prefabricated Homes are built to high aesthetic and architectural standards. Additionally, Prefabricated Houses are more resistant (better earthquake protection) and are not affected by extreme weather events, use eco-friendly materials, and offer excellent insulation and energy efficiency.
Q5: Are Prefabricated Houses safe?
A5: Our houses are completely safe. Advances in the field of prefabricated buildings have reached a point that today Prefabricated Homes are considered safer than traditional homes built with brick. In areas with high seismic activity and in countries prone to extreme weather events residents prefer prefabricated homes for safety reasons.
- Q: Are container houses suitable for home offices or workspaces?
- Indeed, home offices or workspaces can be well-suited for container houses. These houses are often adaptable and can be customized to fulfill specific requirements, thus making them an excellent option for establishing a dedicated workspace. One of the advantages of container houses lies in their cost-effectiveness. They typically incur lower expenses compared to traditional construction methods, enabling individuals to create a functional workspace without incurring excessive costs. Furthermore, container houses can be easily altered and expanded, allowing for flexibility in adjusting the space as needs evolve over time. Moreover, container houses offer a unique aesthetic appeal. Their industrial and modern appearance can create a creative and inspiring work environment. Many container houses incorporate large windows and open floor plans, allowing for abundant natural light and fostering a comfortable and inviting atmosphere. Additionally, container houses possess high durability and resistance to harsh weather conditions. They are constructed to endure even the most adverse circumstances, making them a dependable choice for a home office or workspace. Furthermore, they can be effortlessly insulated and equipped with heating and cooling systems, ensuring a comfortable working environment all year round. Another advantage of container houses is their transportability. If the need arises to relocate your workspace, you can effortlessly transport the container house to your desired new location. This adaptability enables individuals to work from different places without necessitating extensive renovations or construction. Overall, container houses can provide a practical and efficient solution for establishing home offices or workspaces. Their affordability, versatility, durability, and distinctive aesthetic render them a suitable choice for those seeking a functional and inspiring workspace.
- Q: Are container houses suitable for educational or learning centers?
- Container houses can indeed be suitable for educational or learning centers. These unique structures offer several advantages that make them ideal for such purposes. Firstly, container houses are highly versatile and can be easily modified to cater to the specific needs of an educational center. They can be designed with multiple rooms or compartments, allowing for the creation of individual classrooms or activity areas. These spaces can be easily furnished and equipped with necessary educational materials, creating a conducive learning environment. Secondly, container houses are cost-effective compared to traditional brick-and-mortar buildings. Educational institutions often face budget constraints, and container houses provide a more affordable alternative. The initial cost of purchasing and converting containers is relatively low, and they require less maintenance and utility expenses over time. Furthermore, container houses are portable and can be relocated if needed. This flexibility allows educational centers to adapt to changing needs or move to more suitable locations. It also provides an opportunity for temporary learning centers in disaster-stricken areas or communities with limited resources. Container houses are also eco-friendly, as they repurpose used shipping containers that would otherwise end up in landfills. By using these containers for educational facilities, we contribute to sustainable practices and promote environmental awareness among students. Lastly, container houses can be designed with modern amenities such as air conditioning, heating, and proper insulation, ensuring a comfortable learning environment for students and teachers alike. In conclusion, container houses are highly suitable for educational or learning centers due to their versatility, affordability, portability, eco-friendliness, and the ability to provide modern amenities. They offer a unique and innovative solution for educational institutions looking to optimize their resources and create conducive learning spaces.
- Q: Are container houses resistant to floods?
- Yes, container houses can be made resistant to floods by implementing proper design and construction techniques.
- Q: Can container houses be designed to have a traditional bedroom layout?
- Yes, container houses can definitely be designed to have a traditional bedroom layout. While container houses are known for their compact and modular nature, they can be customized and transformed to meet various design preferences, including traditional bedroom layouts. To achieve a traditional bedroom layout in a container house, certain modifications and considerations need to be taken into account. Firstly, the container can be divided into separate rooms using walls or partitions, allowing the creation of distinct areas for living, dining, kitchen, and of course, the bedroom. This ensures privacy and a clear separation of spaces. Another key aspect is the size of the container. While containers are typically smaller in size compared to traditional houses, larger containers or multiple containers can be combined to create a more spacious bedroom. This allows for the inclusion of essential elements like a comfortable bed, bedside tables, dressers, and even a small seating area. Furthermore, proper insulation and ventilation should be prioritized to ensure a comfortable and cozy environment in the bedroom. Insulation can be added to the container walls and ceilings, while windows and skylights can be incorporated to allow natural light and fresh air to enter the space. Additionally, interior design choices, such as color schemes, furniture selection, and decor, can be utilized to create a traditional bedroom ambiance. Incorporating elements like wooden flooring, classic furniture pieces, and decorative accessories can contribute to a more traditional feel. In conclusion, container houses can be designed to have a traditional bedroom layout by incorporating suitable modifications, thoughtful design choices, and utilizing the available space efficiently. With proper planning and design considerations, container houses can provide a comfortable and aesthetically pleasing traditional bedroom experience.
- Q: What is the characteristics of the container type?
- 6, the internal fully renovated, external electricity, can be built-in air conditioning, electricity, lighting, tables and chairs, immediately available
- Q: Are container houses suitable for tiny house living?
- Yes, container houses can be suitable for tiny house living. Container houses are built using shipping containers, which are sturdy, durable, and easily transportable. They offer several advantages for tiny house living. Firstly, container houses are cost-effective. Shipping containers are readily available and relatively inexpensive compared to traditional building materials. This makes them an affordable option for those looking to live in a tiny house. Secondly, container houses are highly customizable. With a little creativity and craftsmanship, shipping containers can be transformed into functional and comfortable living spaces. They can be designed to include all the necessary amenities such as a kitchen, bathroom, bedroom, and living area. Additionally, container houses are eco-friendly. By repurposing shipping containers, we are reducing waste and recycling materials that would otherwise go unused. This makes container houses an environmentally sustainable choice for tiny house living. Furthermore, container houses are portable. Shipping containers can be easily transported to different locations, making it possible to move your tiny house whenever needed. This flexibility allows for a change of scenery or the ability to relocate without having to build a new house from scratch. However, it's important to consider some potential challenges as well. Container houses may require insulation to regulate temperature, as metal containers can be prone to extreme heat or cold. Additionally, the size of a shipping container may be limiting for some individuals or families, as they typically offer less space compared to other tiny house designs. In conclusion, container houses can be a suitable option for tiny house living. They offer affordability, customization possibilities, sustainability, and portability. However, it's important to carefully consider your specific needs and requirements before deciding if a container house is the right choice for you.
- Q: Can container houses be designed with a modern coworking space?
- Yes, container houses can definitely be designed with a modern coworking space. With proper planning and design, container houses can be transformed into vibrant and functional coworking spaces. The modular nature of container houses allows for easy customization of the interior layout, making it possible to incorporate open workspaces, private offices, meeting rooms, and collaborative areas. Additionally, container houses can be equipped with modern amenities such as high-speed internet, ergonomic furniture, and advanced technology infrastructure to meet the needs of a modern coworking environment.
- Q: Are container houses prone to condensation or moisture issues?
- Container houses can be prone to condensation or moisture issues if not properly insulated and ventilated. The metal walls of shipping containers are highly conductive, which can cause temperature differences between the inside and outside, leading to condensation. Adequate insulation and effective ventilation systems are essential in preventing and managing condensation or moisture problems in container houses.
- Q: What is the advantage of a container room?
- The use of traditional container modification, although the anti-theft effect is much better, but the insulation, noise is relatively poor, need to do interior decoration
- Q: Are container houses suitable for mobile clinics or medical facilities?
- Yes, container houses are suitable for mobile clinics or medical facilities. Container houses, also known as shipping container conversions, offer various advantages that make them ideal for this purpose. Firstly, container houses are highly customizable and can be designed and built to meet specific medical requirements. They can be modified to include separate examination rooms, waiting areas, laboratory spaces, and even surgical units. This flexibility allows for the efficient use of space and ensures that the container can accommodate the necessary medical equipment and personnel. Secondly, container houses are easily transportable. They are designed to withstand the rigors of shipping, making them sturdy and durable for long-distance transportation. This mobility is particularly beneficial for setting up medical facilities in remote or disaster-stricken areas, where access to healthcare services may be limited. Furthermore, container houses are cost-effective. Compared to constructing a traditional building, converting a shipping container into a medical facility can significantly reduce construction costs. Containers are readily available and can be repurposed, which can save both time and money. Additionally, container houses are sustainable and environmentally friendly. By repurposing shipping containers, we reduce waste and make use of existing resources. Moreover, containers can be equipped with renewable energy sources like solar panels, making them self-sufficient and reducing their environmental impact. Overall, container houses offer a practical solution for mobile clinics or medical facilities. Their versatility, mobility, cost-effectiveness, and sustainability make them suitable for providing healthcare services in various locations, especially those with limited resources or during emergency situations.
Send your message to us
Combined Modular Container Houses For Dormitory And Appartment
- Loading Port:
- Tianjin
- Payment Terms:
- TT OR LC
- Min Order Qty:
- 4 set
- Supply Capability:
- 100000 set/month
OKorder Service Pledge
OKorder Financial Service
Similar products
Hot products
Hot Searches
Related keywords
