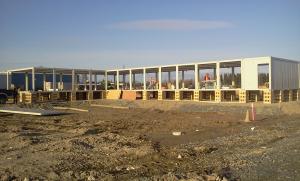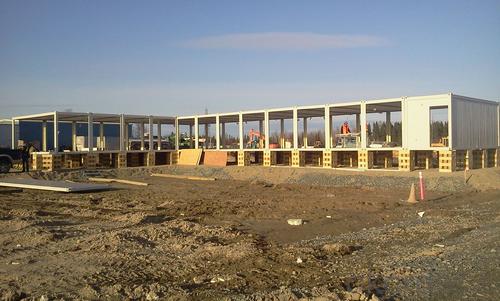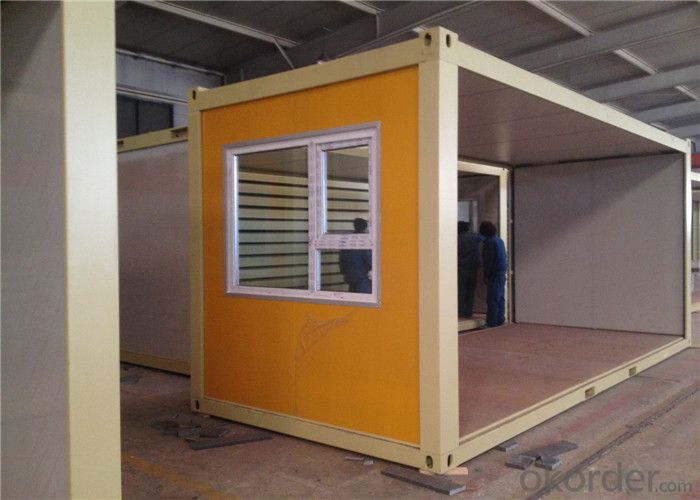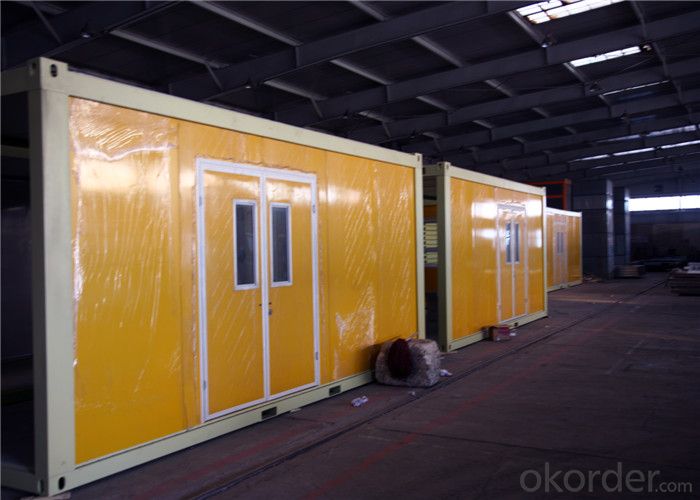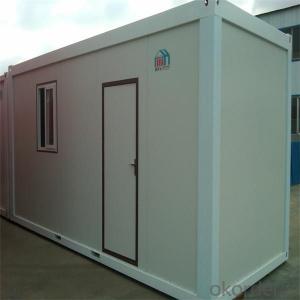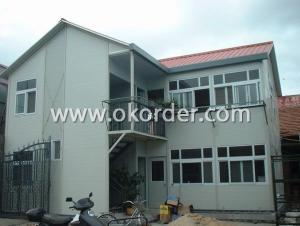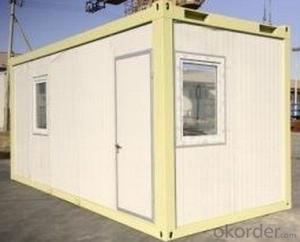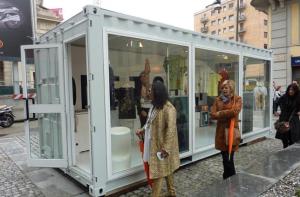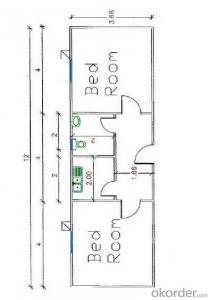Container House Container Cabin Temporary House Workers Accommodation
- Loading Port:
- China Main Port
- Payment Terms:
- TT or LC
- Min Order Qty:
- 1 set
- Supply Capability:
- -
OKorder Service Pledge
OKorder Financial Service
You Might Also Like
Container House Container Cabin Temporary House Workers Accommodation
1. Specification
10’: 3027x2435x2591/2791mm
20’: 6055x2435x2591/2791mm
30’: 9000x2435x2591/2791mm
40’: 12192x2435x2591/2791mm
Roof: 0.5mm color-bond steel sheet roof
Floor: 18mm plywood board& fiber-cement board+1.5~3.5mm vinyl sheet &15mm bamboo flooring
Window: UPVC double glass tilt& swing window with Alu. Roller shutter
External door: Steel security door
Internal door: UPVC internal door& Aluminum frame sandwich panel door
External wall panel: 50/60/75/100/150mm sandwich wall panel
Internal wall: 50/60/75mm sandwich wall panel
Ceiling: 50mm EPS& rock-wool sandwich ceiling panel
Sanitary: White ceramic
Kitchen: MDF cabinet surface with lacquered paint and bench top with quartz stone
Electrical fittings: Wiring, power point, switch, light, circuit-breaker etc
Gutter: PVC gutter with down pipe.
2. Steel framework
Material: steel material Q234, thickness: 3.5mm,for top beam frame. Base beam frame and column.
Surface working: epoxy painting,two bottom and two surface.
Fittings: 8 standard container corner mould fittings PVC standard rainwater pipe
Forklift openings: size 100*250mm, distance is 1200mm
3. Floor
External wainscot: Flat galvanized color steel sheet, 0.5mm thickness
Floor structure: Girder made of 3.5mm steel. The purlin is C section steel. dimension 60x40x1.5mm.
Warm proof Insulation layer: 75mm rock wool
18mm bamboo plywood
2.0mm PVC floor leather for living rooms floor;
4. Ceiling
Construction:
Roof exterior layer: 1.2mm steel plate with epoxy painting
Warm proof insulation filling: 75mm rockwool between C section purlins;
Inner wainscot: 8mm OSB board with 12mm PVC decoration board.
Roof water drain: 4 PVC rainwater pipes in the corner pillars, diameter 50mm
5. Walls
Panel width: 1150mm; panel total thickness: 75mm, five panels fit into the long side and two panels fit into the short side.
Construction:
Common room wall: 75mm rockwool 0.4/0.4mm Galvanized
steel on both side , Desity of Rockwool: 120Kg/m3
Galvanize window opening on the wall if needed.
6. Door
External door: Insulated with opening dimension 950*2100mm, furnished with lock
with 3keys. Inner door: Insulated steel door.
7. Windows
Window material: PVC window with fly screen. Double glass, 4mm glass.
8. Electrical fittings option
Electrical wire, 2.5mm2 for lighting system, and 4mm2 for AC units.
Main outlet and input industrial socket with 32A.
3 pcs 16A five hole universal socket.
2 pc double tube fluorescent lamp, 220V,50-60HZ
1 pc Single Switch, Honyar brand, with junction box
1 pc Electrical distribution box, box+breakers+earth leakage protective device
9. FAQ
Q1: Why buy Materials & Equipment from OKorder.com?
A1: All products offered by OKorder.com are carefully selected from China's most reliable manufacturing enterprises. Through its ISO certifications, OKorder.com adheres to the highest standards and a commitment to supply chain safety and customer satisfaction.
Q2: How do we guarantee the quality of our products?
A2: We have established an advanced quality management system which conducts strict quality tests at every step, from raw materials to the final product. At the same time, we provide extensive follow-up service assurances as required.
Q3: What is the service life of a Prefabricated House?
A3: The life of a prefabricated house is at least double that of a corresponding concrete building.
Q4: Why choose a Prefabricated House?
A4: Prefabricated Homes are built to high aesthetic and architectural standards. Additionally, Prefabricated Houses are more resistant (better earthquake protection) and are not affected by extreme weather events, use eco-friendly materials, and offer excellent insulation and energy efficiency.
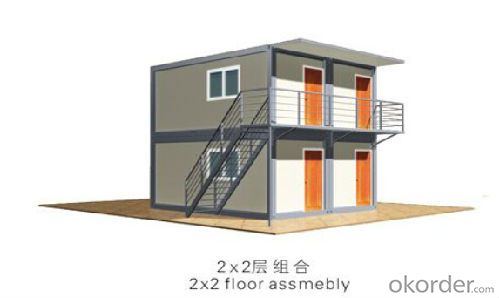
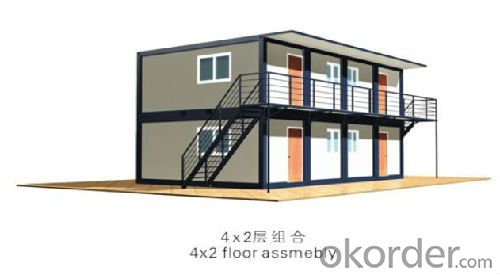
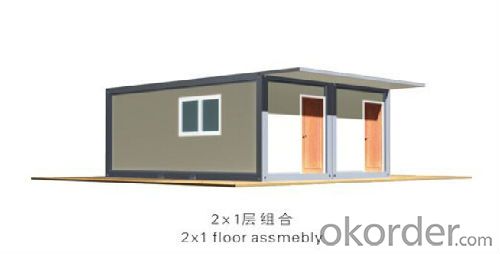
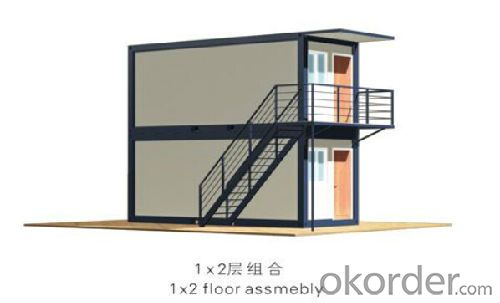
- Q: Are container houses suitable for temporary or mobile structures?
- Yes, container houses are suitable for temporary or mobile structures. They are designed to be easily transported and can be quickly set up or dismantled. Container houses are durable, cost-effective, and provide the necessary functionality for temporary or mobile living arrangements.
- Q: Are container houses resistant to high temperatures or heatwaves?
- Container houses can be resistant to high temperatures or heatwaves, but it depends on how they are designed and insulated. These houses are typically made from steel, which has a high thermal conductivity. This means that without proper insulation, container houses can quickly heat up in high temperatures. However, many container houses are built with insulation materials such as foam or spray foam insulation, which helps to regulate the interior temperature and prevent heat transfer. Additionally, other measures like reflective roof coatings or shade structures can be added to further reduce heat absorption and keep the interior cool. It is important to note that container houses, like any other type of housing, require proper ventilation and air conditioning systems to effectively combat high temperatures or heatwaves. Without these systems, even with insulation, container houses may not be able to withstand extreme heat. Overall, container houses can be resistant to high temperatures or heatwaves if they are properly designed, insulated, and equipped with the necessary ventilation and cooling systems.
- Q: Are container houses soundproof?
- Container houses can be soundproof to some extent, but it depends on the specific construction and insulation techniques used. While shipping containers are made of steel, which can help block out some noise, additional measures like insulating the walls, floors, and ceilings can greatly improve soundproofing. However, it's important to note that achieving complete soundproofing can be challenging due to the inherent nature of the container structure.
- Q: Can container houses be designed with a traditional performance stage?
- Certainly! Container houses have the capability to incorporate a traditional performance stage. They possess great adaptability and can be tailored and adjusted according to specific requirements and personal preferences. By carefully strategizing and designing, it is feasible to integrate a traditional performance stage into a container house. Initially, the size and arrangement of the container house need to be considered. Depending on the available space and desired stage size, the layout can be modified accordingly. The stage can be positioned centrally within the container house or in a designated room or area, depending on the homeowner's preference. Subsequently, the structural integrity of the container house should be taken into account. While container houses are inherently sturdy and durable, any modifications to the structure should involve consultation with a professional engineer or architect to ensure that it can adequately support the weight and requirements of a performance stage. Lighting and acoustics are also crucial factors to consider. To establish a traditional performance stage atmosphere, suitable lighting fixtures and sound systems can be installed. Soundproofing materials can be utilized to optimize the acoustics of the container house, guaranteeing high-quality stage performances. Furthermore, the stage design can be personalized to align with the homeowner's preferences. Traditional performance stages often encompass specific features such as curtains, backdrops, and seating arrangements. These elements can be assimilated into the container house design to produce an authentic and functional performance space. In conclusion, it is indeed possible to design container houses with a traditional performance stage. Through meticulous planning, structural modifications, and careful attention to lighting and acoustics, a container house can be transformed into a distinctive and versatile venue for hosting traditional performances.
- Q: What are the different types of container house foundations?
- There are several types of foundations that can be used for container houses. Some common options include concrete slabs, concrete piers, helical piles, and strip footings. Each type of foundation has its own advantages and suitability depending on factors like soil conditions, local building codes, and budget constraints.
- Q: Are container houses suitable for remote or secluded locations?
- Yes, container houses are suitable for remote or secluded locations. They are highly versatile and can be easily transported to such areas. Container houses are durable, weather-resistant, and require minimal maintenance, making them ideal for harsh and isolated environments. Additionally, their modular nature allows for easy expansion or relocation as needed in remote locations.
- Q: Are container houses suitable for outdoor adventure or glamping accommodations?
- Yes, container houses can be suitable for outdoor adventure or glamping accommodations. They are durable, weather-resistant, and can be easily transported to remote locations. Container houses can be customized to provide comfortable and functional living spaces, making them a practical choice for outdoor adventures or glamping experiences.
- Q: Can container houses be designed with underground storage or basements?
- Indeed, underground storage or basements can be incorporated into the design of container houses. The adaptability and flexibility of shipping containers allow for diverse modifications, including the inclusion of underground spaces. By excavating the ground beneath the container house, it becomes possible to establish a basement or underground storage area. Nevertheless, several factors necessitate consideration when designing container houses with underground storage or basements. Firstly, it is essential to evaluate the stability of the ground to ensure it can support the weight of the container and the added burden of the underground space. If the ground proves unsuitable, supplementary support structures may need to be implemented. Additionally, it is crucial to implement proper measures for waterproofing and insulation to prevent any water leakage or moisture-related problems in the underground area. This is vital for preserving the structural integrity and ensuring a comfortable living environment. Moreover, compliance with local building codes and regulations is of paramount importance, as they may contain specific requirements for the construction of underground spaces. Acquiring the necessary permits and enlisting the expertise of professionals experienced in designing and constructing underground structures is advisable to ensure adherence to these regulations. To summarize, while container houses can indeed be designed with underground storage or basements, meticulous planning, evaluation of ground stability, proper waterproofing and insulation, and adherence to local building codes are indispensable for the successful and safe implementation of such designs.
- Q: Are container houses suitable for hot climates?
- Yes, container houses can be suitable for hot climates. These houses can be designed and insulated to withstand high temperatures by incorporating proper ventilation, insulation, and shading techniques. Additionally, container houses can be modified with features like solar panels and rainwater harvesting systems to make them more sustainable and energy-efficient in hot climates.
- Q: Are container houses suitable for areas with high seismic activity?
- Proper engineering and construction can make container houses suitable for regions prone to high seismic activity. By reinforcing the foundation, adding extra bracing and supports, and using flexible connections between containers, the structural integrity of these houses can be enhanced to withstand seismic forces. Furthermore, the lightweight nature of container houses compared to traditional ones gives them an advantage during seismic events, as they are less likely to collapse under their own weight. Nevertheless, it is essential to consider that each seismic zone has specific requirements and regulations. Therefore, consulting with structural engineers and local authorities is crucial to ensure that container houses meet the necessary safety standards in high seismic areas.
Send your message to us
Container House Container Cabin Temporary House Workers Accommodation
- Loading Port:
- China Main Port
- Payment Terms:
- TT or LC
- Min Order Qty:
- 1 set
- Supply Capability:
- -
OKorder Service Pledge
OKorder Financial Service
Similar products
Hot products
Hot Searches
Related keywords
