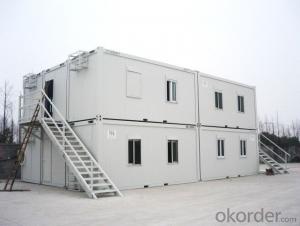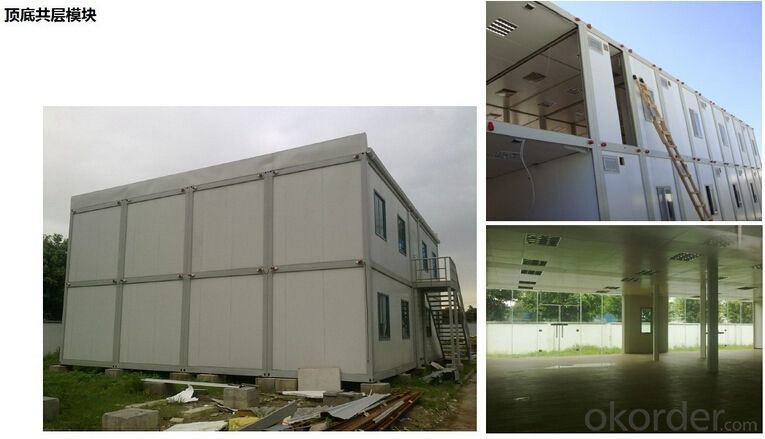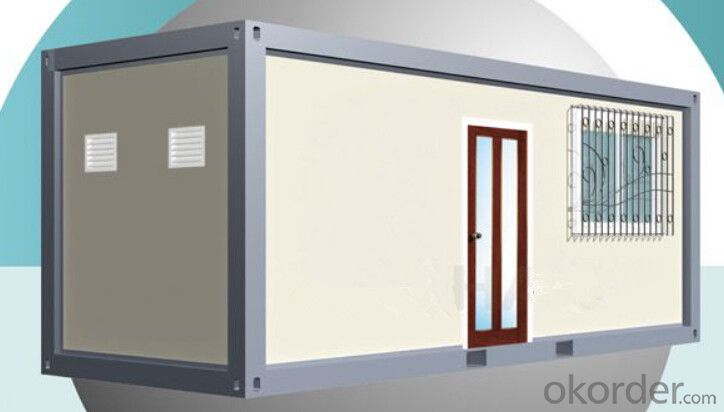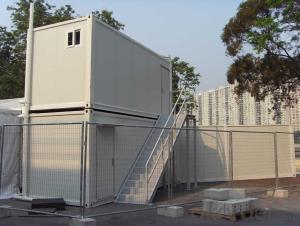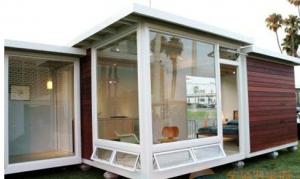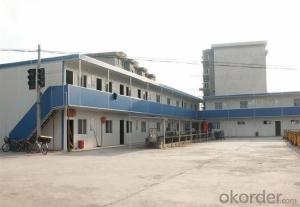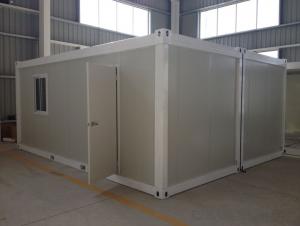Container Office 20ft Container Houses EPS Modular Houses with EPS Sandwich Panel
- Loading Port:
- China Main Port
- Payment Terms:
- TT or LC
- Min Order Qty:
- 1 set
- Supply Capability:
- -
OKorder Service Pledge
OKorder Financial Service
You Might Also Like
Container Office 20ft Container Houses EPS Modular Houses with EPS Sandwich Panel
1. Specification
1 | Steel frame | high quality steel structure 4mm steel profile |
2 |
wall panel: | 50mm/75mm/100mm sandwich board( with EPS,PU for its interlayer) |
Cement &EPS Sandwich panel | ||
3 | roof panel | 50mm/75mm/100mm sandwich board(with EPS,PU for its interlayer) |
Color-glazed roof sheet | ||
4 | windows | Aluminium Alloy window or plastic steel windows |
5 | Doors | Sandwich board door or Aluminium Alloy door |
6 | Bathroom | it will be equipped with one toilet bowl, one wash basin, one shower equipment.( alternative). |
7 | Electricity | we will supply all the electricity system and equipment( alternative) |
8 | Kitchen | it will be equipped with one kitchen cabinet( alternative) |
9 | Color | you can choose any color you like.(both for the outside and inside) |
2. Accessories
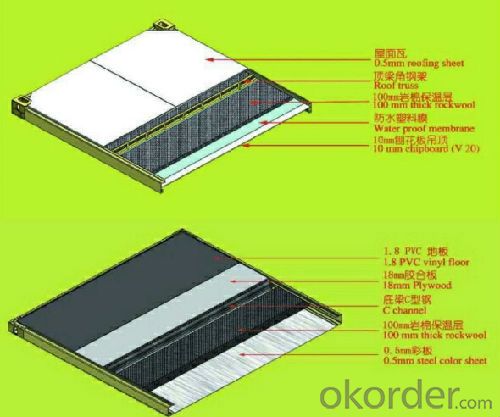

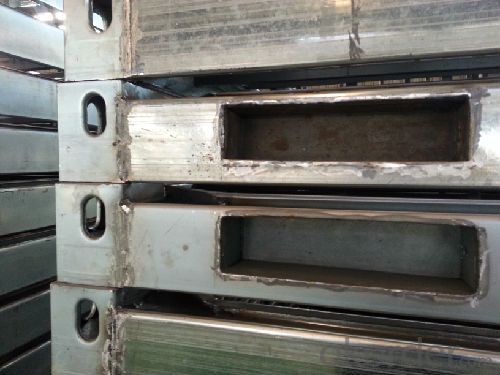
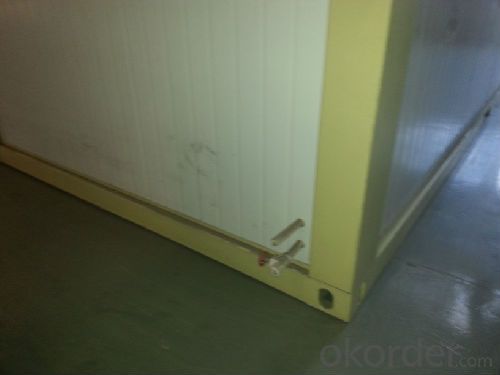
3. Details
Dimension:
10’: 3027x2435x2591/2791mm
20’: 6055x2435x2591/2791mm
30’: 9000x2435x2591/2791mm
40’: 12192x2435x2591/2791mm
Roof: 0.5mm color-bond steel sheet roof
Floor: 18mm plywood board& fiber-cement board+1.5~3.5mm vinyl sheet &15mm bamboo flooring
Window: UPVC double glass tilt& swing window with Alu. Roller shutter
External door: Steel security door
Internal door: UPVC internal door& Aluminum frame sandwich panel door
External wall panel: 50/60/75/100/150mm sandwich wall panel
Internal wall: 50/60/75mm sandwich wall panel
Ceiling: 50mm EPS& rock-wool sandwich ceiling panel
Sanitary: White ceramic
Kitchen: MDF cabinet surface with lacquered paint and bench top with quartz stone
Electrical fittings: Wiring, power point, switch, light, circuit-breaker etc
Gutter: PVC gutter with down pipe.
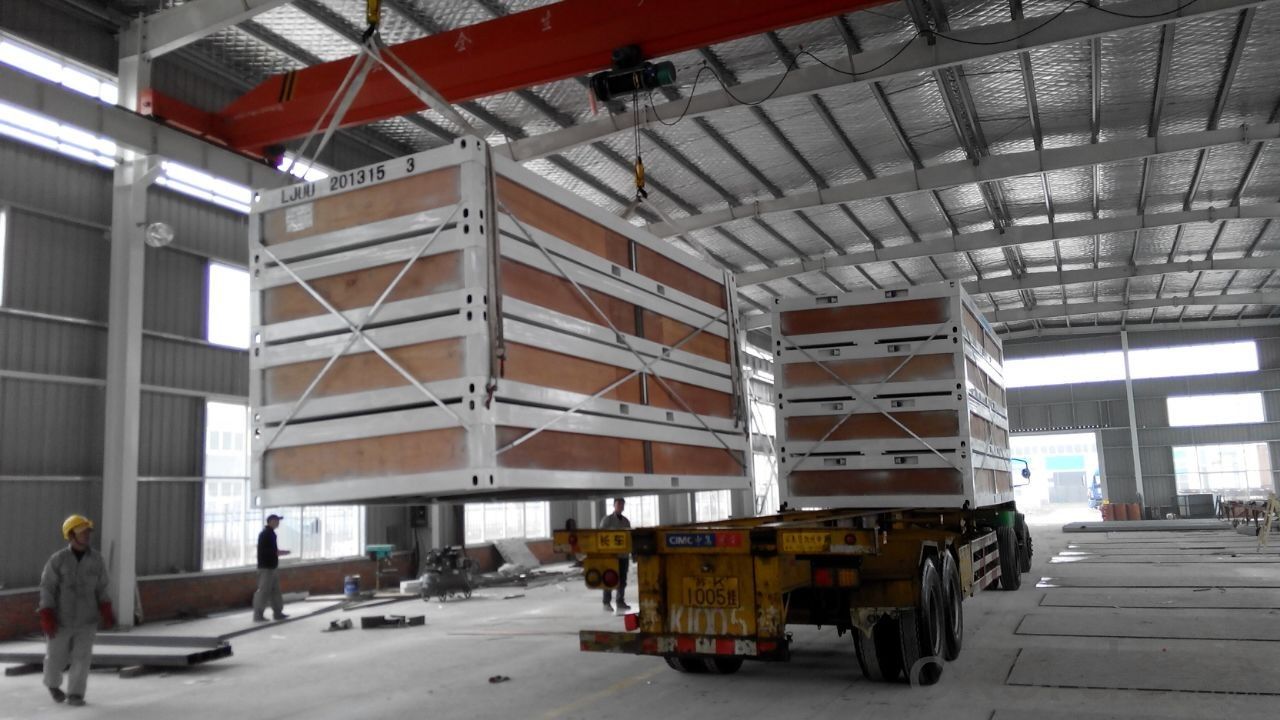
4. Package:
All the materials are well packed by the plywood or the steel skid before loading the container.
20’ SOC container can load 4 units 20’ unit, 40’ HQ SOC can load 4 units 40’ unit, 4X30’units can loading into the 1x40’HQ.
All the materials are well fixed and tight to prevent the moving during the transport.
We will give the professional suggestion before you play the order to utilize the space of the container
5. FAQ
Q1: Why buy Materials & Equipment from OKorder.com?
A1: All products offered by OKorder.com are carefully selected from China's most reliable manufacturing enterprises. Through its ISO certifications, OKorder.com adheres to the highest standards and a commitment to supply chain safety and customer satisfaction.
Q2: How do we guarantee the quality of our products?
A2: We have established an advanced quality management system which conducts strict quality tests at every step, from raw materials to the final product. At the same time, we provide extensive follow-up service assurances as required.
Q3: What is the service life of a Prefabricated House?
A3: The life of a prefabricated house is at least double that of a corresponding concrete building.
Q4: Why choose a Prefabricated House?
A4: Prefabricated Homes are built to high aesthetic and architectural standards. Additionally, Prefabricated Houses are more resistant (better earthquake protection) and are not affected by extreme weather events, use eco-friendly materials, and offer excellent insulation and energy efficiency.
- Q: Can container houses be designed with a rooftop deck or terrace?
- Yes, container houses can definitely be designed with a rooftop deck or terrace. In fact, one of the advantages of using shipping containers as building units is their inherent strength and versatility, which allows for various innovative designs. By utilizing the flat surface of the container's roof, it can be transformed into an outdoor living space, such as a deck or terrace. This can provide homeowners with additional usable space, allowing them to enjoy outdoor activities and take advantage of panoramic views. However, it is important to consider the structural implications and ensure that the container house is designed and reinforced properly to support the additional weight and stress of a rooftop deck or terrace.
- Q: Are container houses suitable for areas with high crime rates?
- In areas with high crime rates, container houses may be a suitable option, but it is important to consider various factors. To begin with, container houses are constructed using durable steel, which can withstand break-in attempts. This advantage in areas with high crime rates ensures an additional level of security compared to traditional wooden houses or other materials. Moreover, container houses can be easily customized to include reinforced doors, windows, and other security measures to further enhance their resistance to break-ins. Furthermore, container houses can be designed with a limited number of access points, making it more challenging for criminals to gain entry. By reducing the number of doors and windows, potential weak points are minimized, deterring criminals and making it harder for them to break into a container house. However, it is important to acknowledge that container houses alone cannot guarantee safety in high-crime areas. It is crucial to consider additional security measures, including the installation of alarm systems, surveillance cameras, and motion sensor lights, to create a comprehensive security setup. Developing positive relationships with neighbors and participating in community watch programs also contribute to the overall security of the area. Ultimately, before determining the suitability of container houses, it is essential to assess the specific circumstances and security needs of the area. Seeking professional advice from security experts or local law enforcement agencies can provide valuable insights and guidance to make an informed decision.
- Q: Are container houses resistant to vandalism or break-ins?
- The resistance of container houses to vandalism and break-ins varies based on the security measures in place. These houses boast a robust steel structure that can deter potential intruders. In addition, windows and doors can be fortified with security bars or shatterproof glass to heighten security. The installation of security systems like alarms, motion sensors, and surveillance cameras can further discourage vandalism and break-ins. Nevertheless, it is crucial to acknowledge that no home, including container houses, is impervious to vandalism or break-ins. By implementing stringent security measures and remaining vigilant, the likelihood of such incidents can be significantly reduced.
- Q: Are container houses customizable?
- Indeed, container houses offer a wide range of customization possibilities. One of the main benefits of these houses lies in their versatility and adaptability to different design preferences and needs. Whether it involves a single container or a combination of multiple containers to form a larger living area, these houses can be easily modified and tailored to suit individual preferences. The options for customizing container houses are vast. They can be designed with an array of features, including windows, doors, skylights, or even balconies. The interior layout can be adjusted to accommodate various room arrangements, such as bedrooms, bathrooms, kitchens, and living spaces. Moreover, container houses can be customized with insulation and heating systems to ensure a comfortable living environment. In terms of aesthetics, container houses can also be personalized. They can be painted in different colors, adorned with various cladding materials, or embellished with plants, artwork, or other individualized touches. The exterior design can be altered to create a distinctive and visually appealing appearance. Additionally, container houses offer easy expansion or modification as required. Additional containers can be added or removed, allowing for flexibility in size and layout. This makes container houses particularly suitable for individuals who may need to adjust their living space over time. In summary, the customizable nature of container houses grants individuals the freedom to create a one-of-a-kind and personalized living space that reflects their style and fulfills their specific requirements.
- Q: Can container houses be designed with large windows for natural light?
- Yes, container houses can definitely be designed with large windows for natural light. In fact, one of the benefits of using shipping containers as building blocks is their versatility and adaptability to different architectural designs. With proper planning and structural considerations, container houses can have large windows incorporated into their design to allow ample natural light to enter the living space. The size and placement of windows in a container house largely depend on the specific design goals and the intended use of the space. Architects and designers can strategically position windows to maximize natural light while also considering factors such as insulation, ventilation, and privacy. To ensure the structural integrity of the container, modifications may need to be made to reinforce the surrounding walls where the windows will be installed. This can be achieved by adding additional steel supports or framing around the window openings. Additionally, appropriate insulation and weatherproofing measures should be taken to make the house energy-efficient and comfortable. Container houses with large windows can create a bright and airy living environment, making the most of natural light and providing a sense of spaciousness. These windows can also offer beautiful views of the surrounding landscape, enhancing the overall aesthetic appeal of the container house. In conclusion, container houses can absolutely be designed with large windows for natural light, allowing for a well-lit and visually appealing living space. With careful planning and proper modifications, container homes can be transformed into comfortable and inviting spaces that embrace the benefits of natural lighting.
- Q: Are container houses suitable for daycare or childcare centers?
- Daycare or childcare centers can indeed utilize container houses as suitable options. These houses are renowned for their versatility and adaptability, making them feasible for various purposes, including childcare facilities. It is possible to easily customize and convert container houses into functional, secure, and inviting spaces for children. By incorporating proper insulation, ventilation, and soundproofing, container houses can provide a comfortable and safe environment for children to learn and play. Moreover, container houses can be designed to encompass all essential amenities required for daycare or childcare centers, such as playrooms, classrooms, restrooms, kitchens, and outdoor play areas. These houses can also be conveniently expanded or modified to cater to the evolving needs of the center as it grows. In terms of cost-effectiveness, container houses prove to be more economical compared to traditional buildings, making them an appealing choice for daycare or childcare centers with budget constraints. They are also environmentally friendly since they are constructed using recycled shipping containers, thus promoting sustainability and reducing the impact on the environment. However, it is crucial to ensure compliance with all necessary regulations and safety standards when utilizing container houses for childcare centers. These standards may consist of fire safety measures, adequate space per child, and accessibility for children with disabilities. Collaborating closely with architects and contractors experienced in designing container houses specifically for childcare facilities can guarantee adherence to all relevant regulations. To summarize, container houses present a suitable and pragmatic option for daycare or childcare centers. They offer flexibility, cost-effectiveness, and the ability to create a secure and nurturing environment for children. With meticulous planning and adherence to regulations, container houses can serve as an excellent solution for daycare and childcare facilities.
- Q: Are container houses suitable for vacation homes or cabins?
- Indeed, container houses have the potential to serve as excellent vacation homes or cabins. The rising popularity of container houses for this purpose can be attributed to their versatility, affordability, and sustainability. Whether a small and cozy space or a lavish retreat is desired, container houses can be easily tailored to meet specific vacation home or cabin requirements. Container houses possess a distinct and contemporary aesthetic that seamlessly harmonizes with natural surroundings, making them an ideal choice for vacation homes or cabins situated in picturesque locations. They can be designed to optimize natural light and offer breathtaking panoramic views of the surrounding landscape. In terms of cost-effectiveness, container houses generally prove to be more economical than conventional vacation homes or cabins. The expense of procuring and transforming a shipping container into a habitable abode is considerably lower when compared to constructing a traditional structure. This affordability holds particular appeal for those seeking a budget-friendly option for their vacation home or cabin. Furthermore, container houses are environmentally friendly and sustainable. By repurposing shipping containers, we can contribute to waste reduction and lessen the environmental impact of construction. Container homes can also be designed to be energy-efficient, incorporating features such as insulation, solar panels, and rainwater harvesting systems, thus reducing their carbon footprint. While container houses present themselves as suitable choices for vacation homes or cabins, it is crucial to consider certain factors before making a final decision. Factors such as container size, adherence to zoning regulations, and the availability of utilities and services in the desired location should be carefully weighed. Nevertheless, with meticulous planning and customization, container houses can offer a distinctive and comfortable vacation home or cabin experience.
- Q: Are container houses suitable for temporary housing solutions?
- Yes, container houses are suitable for temporary housing solutions. Container houses are a popular choice for temporary housing solutions due to their versatility, affordability, and ease of installation. These structures are made from repurposed shipping containers, which makes them an eco-friendly option. Container houses can be quickly set up and dismantled, making them ideal for temporary housing needs such as disaster relief, construction site offices, or temporary accommodation for workers. They can be easily transported to different locations and assembled within a short period of time, providing a convenient solution for temporary housing requirements. Additionally, container houses can be customized to meet specific needs and requirements. They can be modified to include insulation, heating, air conditioning, plumbing, and electrical connections. This allows for comfortable living conditions, regardless of the duration of stay. Furthermore, container houses are cost-effective compared to traditional housing options. The use of recycled shipping containers significantly reduces construction costs. As a result, container houses are a more affordable alternative for temporary housing solutions. In conclusion, container houses are indeed suitable for temporary housing solutions. They offer a flexible, cost-effective, and eco-friendly option that can be customized to meet various needs. Whether it is for disaster relief efforts, temporary offices, or worker accommodation, container houses provide a practical and efficient solution for temporary housing requirements.
- Q: Can container houses be easily expanded in the future?
- Yes, container houses can be easily expanded in the future. One of the main advantages of using shipping containers as building materials is their modular nature. Containers can be stacked or joined together to create larger living spaces, allowing for easy expansion. Additionally, containers can be easily modified and adapted to fit the specific needs of the homeowner. By adding more containers, walls, or cutting out sections, the size and layout of the house can be adjusted according to the requirements of the occupants. This flexibility makes container houses an excellent option for those who anticipate future expansion or changes in their living arrangements.
- Q: Can container houses be designed for commercial use?
- Yes, container houses can definitely be designed and used for commercial purposes. Container houses have gained popularity in recent years due to their versatility, affordability, and sustainability. These structures can be modified and customized to suit various commercial needs, such as offices, retail spaces, restaurants, cafes, art studios, and even hotels. Container houses are easily adaptable and can be expanded or combined to create larger spaces. Their modular nature allows for flexibility in design and layout, making them an ideal choice for commercial use. Additionally, container houses can be easily transported to different locations, enabling businesses to move or expand as needed. With proper insulation, ventilation, and interior design, container houses can provide a comfortable and functional environment for commercial activities. They can also be equipped with all the necessary amenities, such as electricity, plumbing, heating, and air conditioning systems. Furthermore, container houses offer cost savings compared to traditional construction methods. They are typically less expensive to build and can be repurposed from used shipping containers, reducing material waste and environmental impact. In conclusion, container houses can be effectively designed and utilized for commercial purposes. They offer a unique and sustainable solution for businesses looking for affordable and flexible spaces.
Send your message to us
Container Office 20ft Container Houses EPS Modular Houses with EPS Sandwich Panel
- Loading Port:
- China Main Port
- Payment Terms:
- TT or LC
- Min Order Qty:
- 1 set
- Supply Capability:
- -
OKorder Service Pledge
OKorder Financial Service
Similar products
Hot products
Hot Searches
Related keywords
