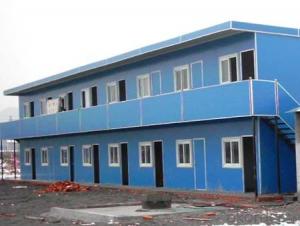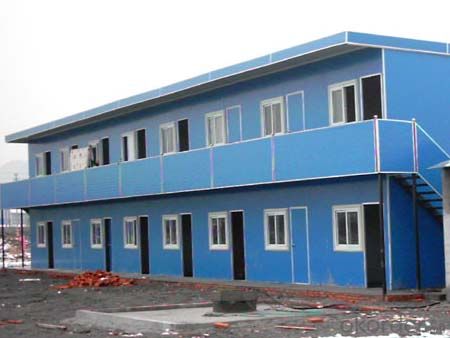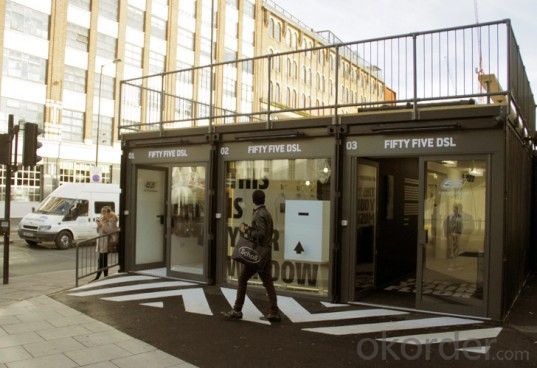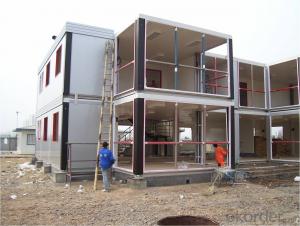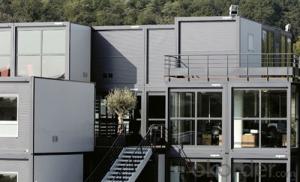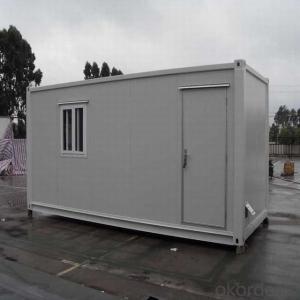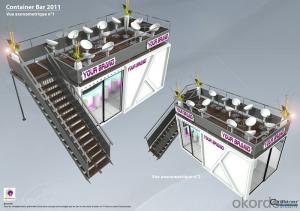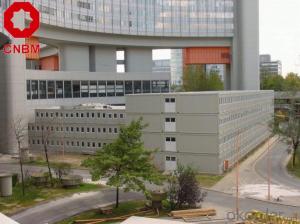Container House with Two Floors Made in China of CNBM
- Loading Port:
- Tianjin
- Payment Terms:
- TT OR LC
- Min Order Qty:
- 6 set
- Supply Capability:
- 50000 set/month
OKorder Service Pledge
OKorder Financial Service
You Might Also Like
Container House with Two Floors Made in China of CNBM
Product Description:
1. The house is made of light steel structure and rustproof color steel sandwich panel as wall and roof.
2. The size and layout can be designed as per customers' requirements for its flexible dimension
3. The house has waterproof structure and heating insulation material, such as EPS, Rock wool or PU Panels interlock easily to form a complete thermally efficient shell.
4. Two kinds of flooring system are available, one is steel chassis floor, the other is concrete foundation.
5. One 40’HQ container can load about 160m2 considering 75mm thickness panel for roof and wall;
Our service:
1. House Production accordingto customer layout , design , specification and material list demand.
2. We have standard house model, but we can also make design according to customer specialized target orbudget per m2. This way we can get a agreement in the shortest time.
3. We can supply thefurniture, electricity and sanitary fittings, but we can only supply Chinese standard and design style. If small quantity, the best way is to purchase thefittings by customer in their site.
FAQ:
1.How about the installation? For example, the time and cost?
To install 200sqm house needs only 45 days by 6 professional workers. The salary of enginner is USD150/day, and for workers, it's 100/day.
2.How long is the life span of the house?
Around 50 years
3. And what about the loading quantity?
One 40'container can load 140sqm of house.
Images:
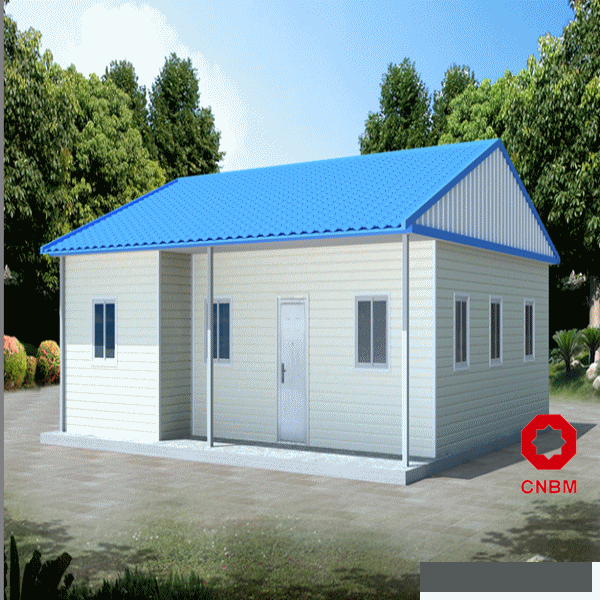
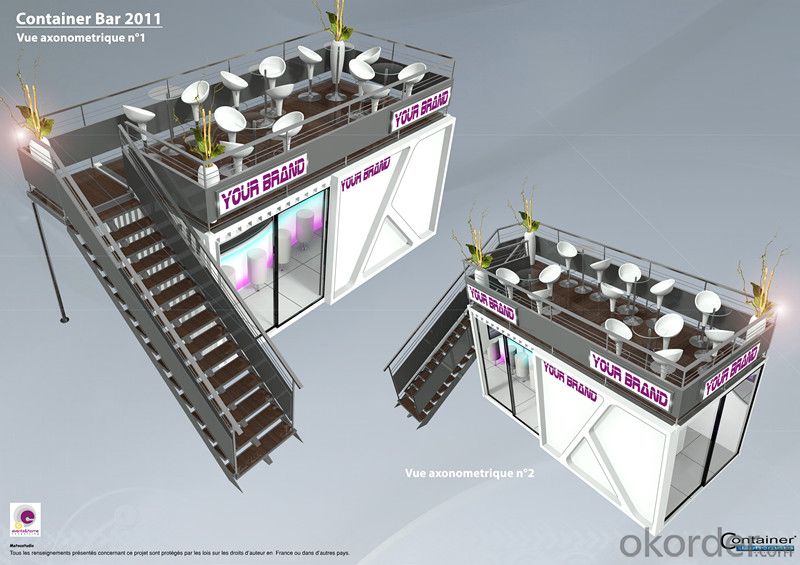
- Q: Are container houses considered sustainable housing options?
- Indeed, sustainable housing options encompass container houses. These houses are created by repurposing shipping containers, thereby diminishing the need for fresh construction materials and aiding waste reduction. The utilization of these recycled containers results in lower resource consumption and decreased energy requirements in comparison to conventional construction techniques. Furthermore, container houses can be designed to be energy-efficient through the inclusion of insulation, solar panels, and other environmentally conscious technologies. Moreover, their transportability allows for flexibility and minimizes the necessity for new construction in various locations. All in all, container houses present a sustainable substitute to traditional housing choices.
- Q: Can container houses be rented?
- Yes, container houses can be rented. Many companies and individuals offer container houses for rent as a more affordable and flexible housing option.
- Q: Are container houses suitable for rental properties?
- Yes, container houses can be suitable for rental properties. They are cost-effective, versatile, and can be easily modified to meet the needs of renters. Container houses offer a unique aesthetic and can be customized to provide comfortable living spaces. Additionally, their portability allows for flexibility in location, making them a viable option for rental properties.
- Q: Can container houses be designed for wheelchair accessibility?
- Indeed, it is possible to design container houses to be accessible for wheelchair users. With careful planning and consideration, modifications can be made to meet the needs of individuals who use wheelchairs. There are several important factors to keep in mind when designing a wheelchair-accessible container house: 1. Entrance: To ensure easy access for wheelchair users, it is important to have a ramp or lift system at the entrance. The entrance should be wide enough to accommodate a wheelchair and have a level threshold to eliminate any obstacles. 2. Interior layout: The interior of the container house should be designed with spacious and open floor plans to allow wheelchair users to maneuver easily. All essential spaces, such as bedrooms, bathrooms, and kitchen areas, should be easily accessible without any tight turns or narrow corridors. 3. Doorways and hallways: Doorways should be widened to accommodate wheelchair widths, typically around 32 to 36 inches. Additionally, hallways should be wide enough to allow wheelchair users to navigate easily. 4. Flooring: To enable smooth movement for wheelchair users, the flooring should be even and smooth. Carpets or rugs should be avoided, as they can create obstacles or resistance for wheelchair wheels. 5. Bathroom accessibility: Bathrooms should be designed with accessible features, such as grab bars, roll-in showers, and adjustable-height fixtures. A larger turning radius should be provided to ensure easy maneuverability within the bathroom. 6. Kitchen modifications: Countertop heights should be adjusted to accommodate wheelchair users, and there should be clearance under sinks and countertops to allow wheelchair access. Lowered cabinet heights and adjustable shelving can also improve accessibility. 7. Accessibility aids: Additional accessibility aids, such as stairlifts or vertical platform lifts, can be installed to provide wheelchair users with access to different levels of the container house. By incorporating these design elements, container houses can be made wheelchair accessible, allowing individuals with mobility challenges to live comfortably in these unique and sustainable housing solutions.
- Q: Can container houses be built with a traditional living room setup?
- Yes, container houses can definitely be built with a traditional living room setup. Container houses are highly customizable and can be designed and constructed to accommodate various floor plans and interior layouts, including a traditional living room setup. The containers themselves can be modified to have large open spaces, allowing for the inclusion of a living room area with comfortable seating, entertainment systems, and traditional furniture like sofas, coffee tables, and TV stands. Additionally, container houses can be expanded or connected to create larger living spaces, providing even more flexibility in designing a traditional living room setup. With the right planning and design, container houses can offer all the comforts and functionality of a traditional home, including a cozy and inviting living room.
- Q: Can container houses be designed to have open floor plans?
- Yes, container houses can definitely be designed to have open floor plans. The modular nature of container houses allows for flexibility in layout and design, making it possible to create open and spacious living areas. With strategic placement and removal of interior walls, container houses can be customized to have open floor plans that maximize space and create a seamless flow between different areas such as the living room, kitchen, and dining area. Additionally, large windows and glass doors can be incorporated into the design to bring in ample natural light, further enhancing the openness and airiness of the space. Container houses offer endless possibilities for open floor plans, making them a popular choice for those who value an open and contemporary living environment.
- Q: Are container houses suitable for youth or student housing?
- Container houses can be a suitable option for youth or student housing for several reasons. Firstly, container houses are often more affordable compared to traditional housing options. This is especially important for students who are often on a tight budget. Container houses can be built at a fraction of the cost of a traditional house, making it an attractive option for students. Secondly, container houses are highly customizable. They can be designed to have multiple rooms, a common area, kitchen, and even bathrooms. This allows for flexibility in accommodating different needs and preferences of students. Additionally, container houses are environmentally friendly. Many container houses are made from recycled materials, reducing the carbon footprint associated with construction. This aligns well with the values of many young people who are more conscious of their impact on the environment. Container houses are also easily transportable. This can be beneficial for students who may need to move frequently due to changing academic or work-related commitments. The ability to relocate without the hassle of finding new accommodation can be a major advantage for students. However, it is important to consider the potential limitations of container houses. While they can be customized, they may not offer as much space as some students may desire. Container houses are typically smaller in size, which may not be suitable for those who prefer more spacious living arrangements. Furthermore, the perception of container houses may vary among individuals. Some students may find the idea of living in a container house unique and exciting, while others may view it as less desirable compared to traditional housing options. In conclusion, container houses can be a suitable option for youth or student housing due to their affordability, customization options, eco-friendliness, and transportability. However, individual preferences and space requirements should be considered to ensure they meet the specific needs of the students in question.
- Q: Are container houses fire-resistant?
- Fire resistance can be achieved in container houses, but it relies on the materials chosen for construction. The steel structure of shipping containers inherently offers some level of fire resistance since steel is not combustible. However, the overall fire resistance of the container house is determined by the finishes applied both inside and outside, including insulation, cladding, and roofing. To enhance fire resistance, fire-resistant materials like mineral wool insulation can be used during construction. Mineral wool has a high resistance to fire, making it an ideal choice. Additionally, fire-resistant cladding materials such as cement fiberboard or metal panels can be utilized to further safeguard the container house against fire hazards. Fire-resistant roofing materials like metal or concrete can also be employed to minimize the risk of fire spreading through the roof. It is important to emphasize that adherence to building codes and regulations is crucial when constructing fire-resistant container houses. This ensures that proper fire safety measures are implemented, such as the installation of fire alarms, smoke detectors, fire extinguishers, and adequate escape routes. In conclusion, by using appropriate materials and following fire safety standards, container houses can indeed be made fire-resistant, thus providing a safer living environment for their occupants.
- Q: Can container houses be designed for pop-up restaurants or food stalls?
- Yes, container houses can be designed and repurposed for pop-up restaurants or food stalls. Their modular nature allows for easy customization and mobility, making them an ideal choice for temporary food establishments. Container houses can be transformed into functional and attractive spaces with proper design and planning, providing a unique and cost-effective solution for pop-up food businesses.
- Q: Are container houses suitable for areas with extreme weather conditions?
- Container houses can be suitable for areas with extreme weather conditions, but it depends on various factors. Proper insulation, ventilation, and reinforcement are crucial to withstand harsh climates. Additionally, modifications like using thicker insulation, reinforced framing, and weather-resistant materials can make container houses more resilient. However, it is essential to consult with experts and consider local climatic conditions before deciding on container houses in such areas.
Send your message to us
Container House with Two Floors Made in China of CNBM
- Loading Port:
- Tianjin
- Payment Terms:
- TT OR LC
- Min Order Qty:
- 6 set
- Supply Capability:
- 50000 set/month
OKorder Service Pledge
OKorder Financial Service
Similar products
Hot products
Hot Searches
Related keywords
