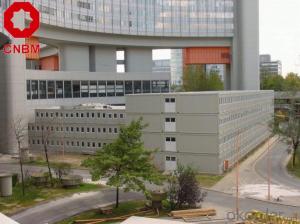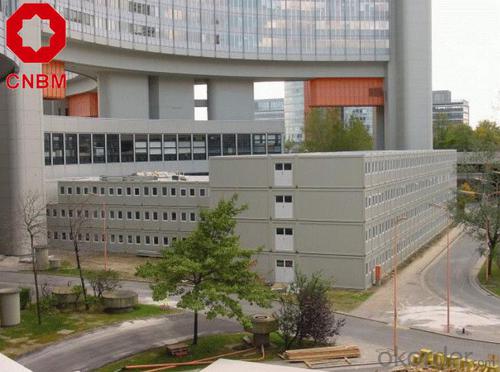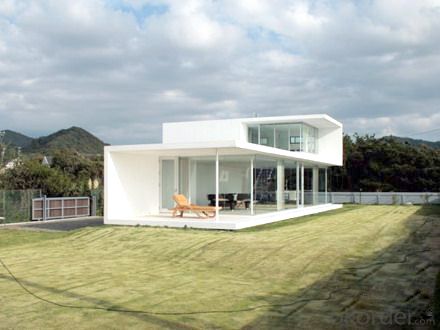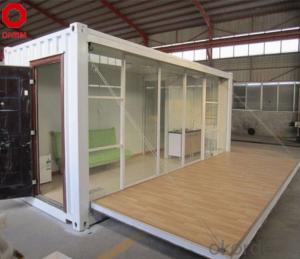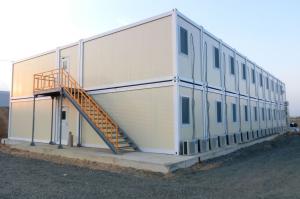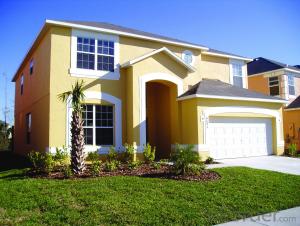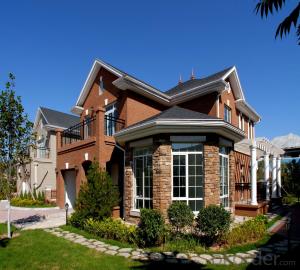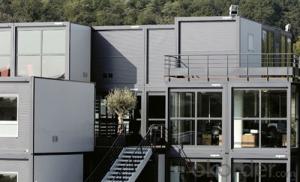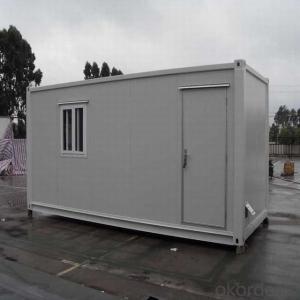Container House/Home with Prefab House Made in China
- Loading Port:
- Tianjin
- Payment Terms:
- TT OR LC
- Min Order Qty:
- 1 set
- Supply Capability:
- 1000 set/month
OKorder Service Pledge
OKorder Financial Service
You Might Also Like
Container House with Prefabricated House ;Movable Container House :
Mobile Container Hotel House
Movable Container House :
20ft Container House,Movable House,Prefab House,Mobile House,Modular House,Low-cost Office,Toilet,Shower
No. | Part Name | Material |
1 | Foundation | Square Tube |
2 | Corner Post | Steel |
3 | Floor Beam | C Shape Steel |
4 | Roof Beam | C Shape Steel |
5 | Connection Plate | Steel |
6 | Edge Covering | Steel Plate |
7 | Wall | Sandwich Panel, optional |
8 | Flooring | Plywood+Vinyl Flooring/Laminate Flooring, optional |
9 | Roof | Corrugated Sandwich Panel, optional |
10 | Door | Sandwich Panel with aluminum doorframe |
11 | Doorlock | Stainless Steel |
12 | Window | Plastic Steel or Aluminum |
Performance:
Usage: The small container house has the following features: light weight, convenient and fast assembling and shipment, many-times disassembling, high rate of reuse. It can be applied to office, command posts, dormitories, meeting rooms, warehouses, shops, additional storey on building roof and temporary houses in the field of building, railways, highways, water conservancy projects, electric power, oil, business, tourism, and military use. And the houses are air-tight, heat-insulating, warm-keeping, waterproof and anti-corrosive.
1. Easy to assemble and disassemble: The houses can be assembled and disassembled for dozens of times and can be reused for many times. And the assembling only needs simple tools and doesn’t need power source. The connections of the pieces of the house all adopt plugs or screw connections.
2. Strong Structure: It adopts steel frame structure, therefore it is stable and in line with the designing code of building structure.
3. Heatinsulation: The roof and wall are made of color steel sandwich panel (EPS, XPS, PU or Rock Wool) which have good heat-insulating and fire-proof performance.
4. Durable: The steel frame parts are all processed with anti-corrosion coating and it can be used as long as 20 years.
5. Environment protection: The design of the house is reasonable and it is easy to assemble and disassemble.
6. Diversified Specifications: Our design can be customized. The doors, windows and front and back walls can be exchanged each other. And the partition walls according to the customers’ requirements.
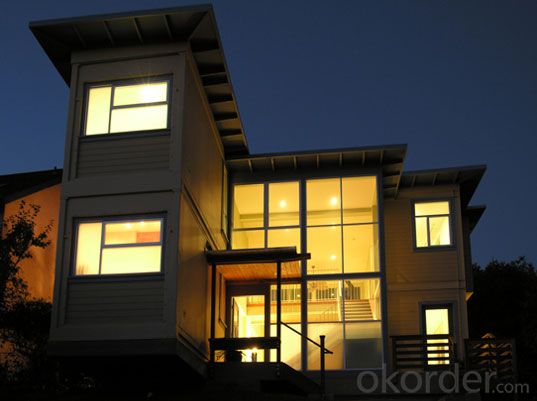
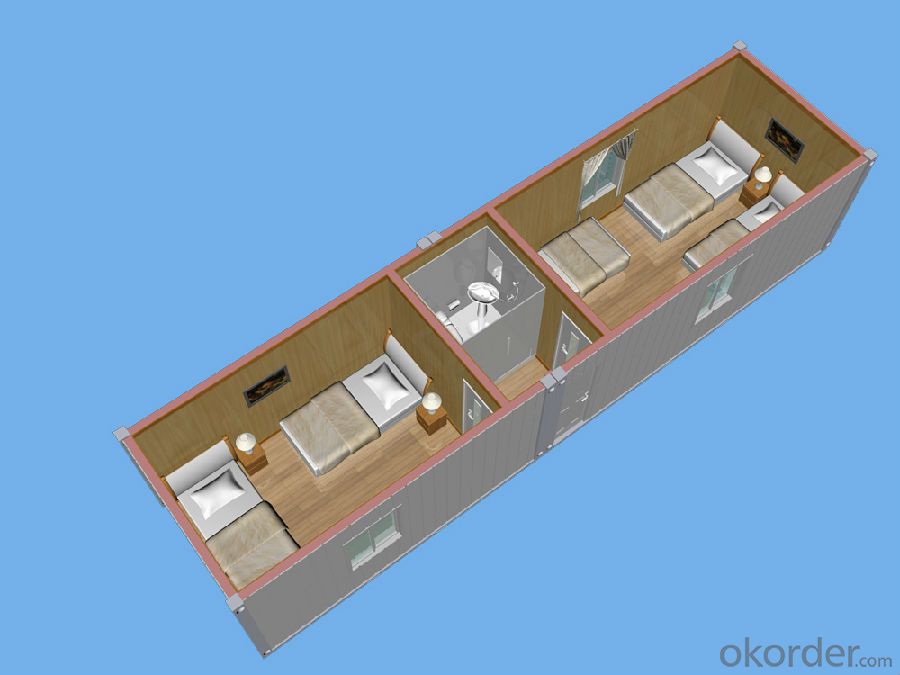
- Q: Are container houses suitable for communal or co-housing communities?
- Container houses can be a suitable option for communal or co-housing communities. Their modular nature allows for easy customization and flexibility in creating shared spaces and individual units. Additionally, container houses are cost-effective and environmentally friendly, making them an attractive choice for sustainable community living. However, it's important to consider the specific needs and preferences of the community members before deciding on container houses, as factors such as privacy, noise insulation, and design aesthetics may vary for each community.
- Q: Can container houses be designed with a sliding glass door or folding patio doors?
- Yes, container houses can definitely be designed with sliding glass doors or folding patio doors. These types of doors provide a modern and open feel to the space, allowing for natural light to flood in and creating a seamless connection between the indoor and outdoor areas. Sliding glass doors or folding patio doors are a popular choice for container houses as they maximize the limited space and provide easy access to the outdoor living areas. Additionally, they can be energy-efficient and offer good insulation when closed, making them ideal for container houses in various climates. Ultimately, the design and customization options for container houses are endless, and incorporating sliding glass doors or folding patio doors is certainly a viable choice.
- Q: Can container houses be expanded?
- Yes, container houses can be expanded. They are highly customizable and can be modified to add extra space or additional containers can be added to create more rooms. The modular nature of container houses allows for easy expansion and flexibility in design.
- Q: Are container houses suitable for remote working or telecommuting?
- Yes, container houses can be suitable for remote working or telecommuting. These houses are designed to provide comfortable living spaces with all the necessary amenities, including dedicated work areas. They can be customized to include home offices or studios, ensuring a conducive environment for productivity and focus. Additionally, container houses are often located in serene and remote areas, offering peace and tranquility, which can further enhance remote working experiences.
- Q: Can container houses be designed with a kitchen island or breakfast bar?
- Yes, container houses can definitely be designed with a kitchen island or breakfast bar. Container houses can be customized and designed to meet the specific needs and preferences of the homeowner, including incorporating kitchen islands or breakfast bars. These features can be added to enhance the functionality and aesthetics of the kitchen space within a container house.
- Q: Can container houses be built with sustainable materials?
- Yes, container houses can definitely be built with sustainable materials. The use of shipping containers as building blocks for homes is already an environmentally friendly approach in itself, as it repurposes these steel structures that would otherwise go to waste. Additionally, sustainable materials can be incorporated into the construction of container houses to further enhance their eco-friendliness. For instance, sustainable insulation materials such as recycled denim, cellulose, or wool can be used to insulate the container walls, floors, and ceilings, reducing energy consumption for heating and cooling. Renewable and low-impact flooring options like bamboo or cork can be utilized. Energy-efficient windows and doors made from recycled materials can be installed, along with the use of low-VOC (volatile organic compound) paints and finishes to improve indoor air quality. Furthermore, incorporating renewable energy systems like solar panels can help container houses become more self-sufficient and reduce reliance on fossil fuels. Rainwater harvesting systems can be implemented to collect and reuse water, reducing water consumption and minimizing strain on local water sources. By employing these sustainable materials and practices, container houses can significantly reduce their environmental footprint and contribute to a more sustainable and eco-friendly housing solution.
- Q: Can container houses be built in remote locations?
- Container houses are indeed capable of being constructed in distant areas. In reality, their modular nature and simplicity of transportation render them a perfect choice for remote regions. Depending on the accessibility of the area, container houses can be effortlessly transported to remote locations through trucks, ships, or even helicopters. Furthermore, container houses are designed as self-contained units, enabling them to be equipped with their own water, sewage, and power systems, thus rendering them suitable for areas lacking existing infrastructure. Furthermore, containers are renowned for their sturdiness and ability to withstand severe weather conditions, which makes them a practical alternative for remote locations that may encounter harsh climates. All in all, container houses provide flexibility, convenience, and cost-effectiveness, thereby making them a viable solution for housing requirements in remote areas.
- Q: How do container houses handle plumbing and sanitation?
- Container houses handle plumbing and sanitation through various methods. They typically have a main water source connected to the house, which can be supplied through the municipal water system or a well. The plumbing system within the container house includes pipes, fixtures, and a wastewater disposal system. This system is designed to handle the flow of water from sinks, showers, and toilets, directing it to a septic tank or a municipal sewer line. To ensure proper sanitation, container houses also have toilets that are connected to either septic tanks or composting systems, depending on the setup. Overall, container houses are equipped with plumbing and sanitation systems that enable them to provide basic amenities similar to traditional houses.
- Q: How are container houses constructed?
- Container houses are constructed by repurposing shipping containers, which are typically made of steel and come in standard sizes. The process begins by selecting the desired number of containers and preparing the site where the house will be built. The containers are then cleaned, removing any rust or debris, and modifications are made to create openings for doors, windows, and other necessary features. Next, the containers are positioned and secured to a foundation, which can be a concrete slab or piers, ensuring stability and structural integrity. Once in place, the containers are often reinforced with additional steel beams or welded together to create larger living spaces. Insulation is a crucial step in the construction process, as shipping containers are not naturally insulated. This is done using various materials like foam insulation, spray foam, or fiberglass insulation to regulate the temperature inside the house and prevent condensation. After insulation, the interior walls, flooring, and ceiling are installed to transform the containers into livable spaces. Depending on the design, plumbing and electrical systems are then installed, connecting the house to utilities like water supply, electricity, and sewage. Finally, the exterior of the container house can be customized with siding, paint, or other finishes to enhance its appearance and protect it from weather conditions. Landscaping and outdoor features can also be added to complete the construction process. Overall, container houses offer a cost-effective and sustainable alternative to traditional construction methods. Their construction process is relatively quick and efficient, making them an attractive option for those seeking affordable and eco-friendly housing solutions.
- Q: Are container houses resistant to hurricanes?
- Container houses can be designed and built to be resistant to hurricanes. The strength and durability of shipping containers, which are typically made of steel, provide a solid foundation for constructing homes that can withstand strong winds and storm conditions. However, it is important to note that not all container houses are automatically hurricane-resistant. To ensure their resilience, specific design modifications may be necessary, such as reinforcing the container structure, securing it to a solid foundation or piling system, and adding extra bracing and anchoring. Additionally, the choice of location and proper construction techniques are crucial factors in ensuring the hurricane resistance of container homes. With proper planning and construction, container houses can indeed offer a safe and resilient living space even in hurricane-prone areas.
Send your message to us
Container House/Home with Prefab House Made in China
- Loading Port:
- Tianjin
- Payment Terms:
- TT OR LC
- Min Order Qty:
- 1 set
- Supply Capability:
- 1000 set/month
OKorder Service Pledge
OKorder Financial Service
Similar products
Hot products
Hot Searches
Related keywords
