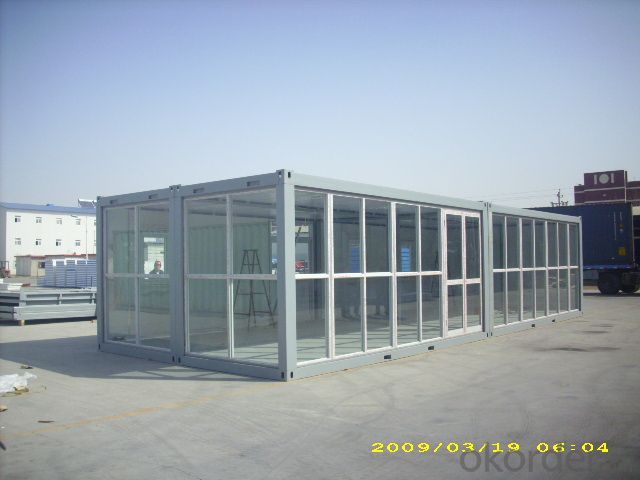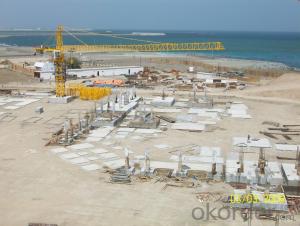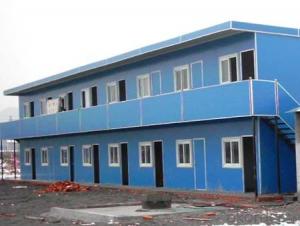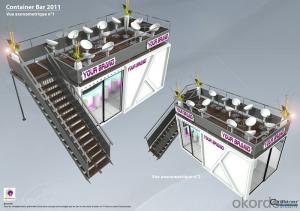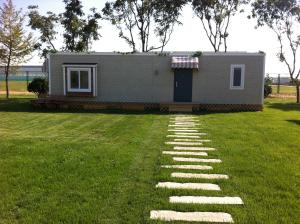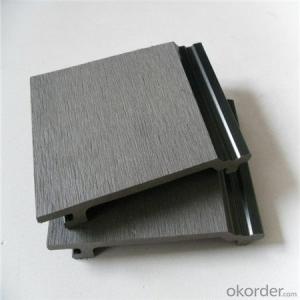Container House Low Cost from CNBM with CE Certificated
- Loading Port:
- Tianjin
- Payment Terms:
- TT OR LC
- Min Order Qty:
- 3 set
- Supply Capability:
- 500 set/month
OKorder Service Pledge
OKorder Financial Service
You Might Also Like
Low Cost Container House Low Cost from CNBM with CE Certificated
1. The benefits of Container House
Perfect for modular/prefab site offices,cabins,warehouse,villa,toliet,shop,hotel,camp,office
Efficient, low cost designs that can be customized for end user requirements
Easy for low skilled workers to assemble
The light steel frame structure is strong and reliable
Many modular homes can be stacked and linked together to create more space
Neat inside: plumbing and wires are hidden into the sandwich panel
2. Certificates:
ISO9001, ISO14001, CSA(Canadian Standards Association), CE(European Conformity), AU(Australia Standard),UL(America standard)
FAQ:
1.How about the installation? For example, the time and cost?
To install 200sqm house needs only 45 days by 6 professional workers. The salary of enginner is USD150/day, and for workers, it's 100/day.
2.How long is the life span of the house?
Around 50 years
3. And what about the loading quantity?
One 40'container can load 140sqm of house.
The cabin can be dis-assemebled for transport.
Images:
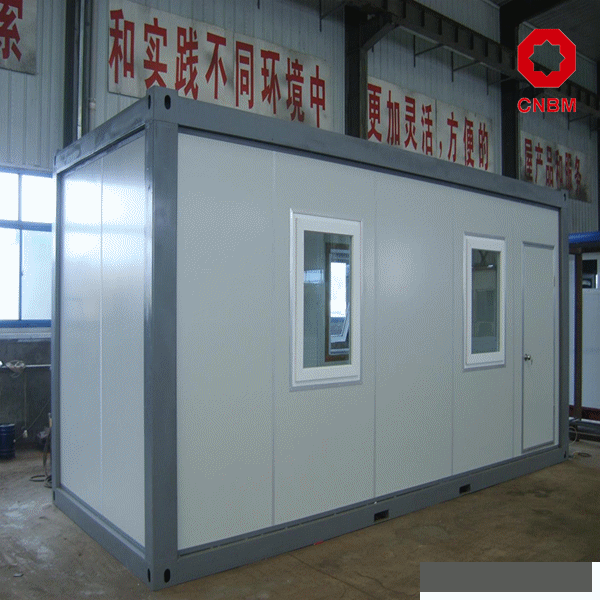
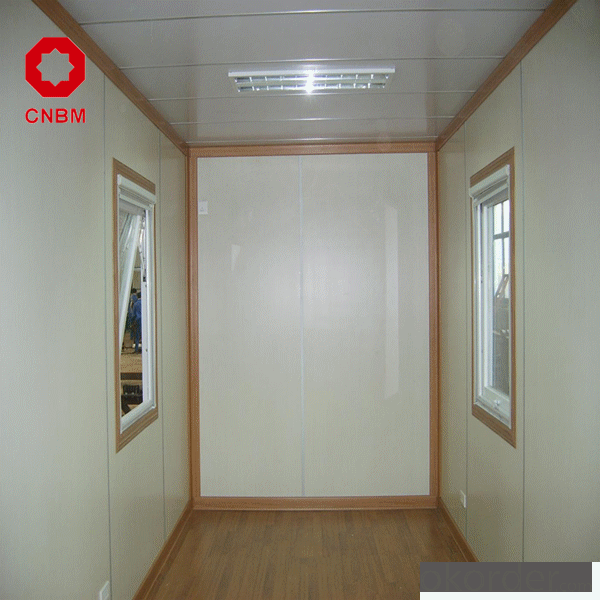
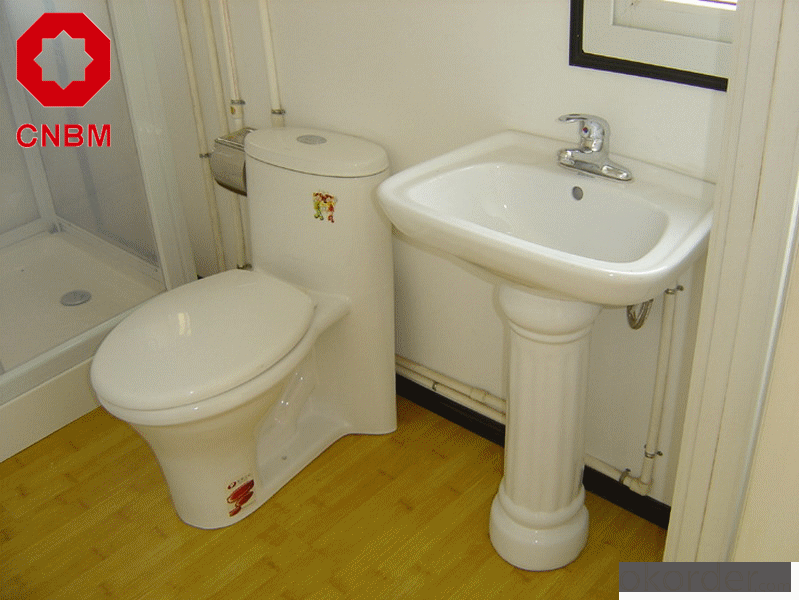
- Q: Can container houses be designed to have a laundry room?
- Certainly, it is possible to design container houses with a laundry room. Although space is limited in container houses, creative designs and efficient space utilization can allow for the inclusion of a laundry room. There are several options to consider for accommodating a laundry area, including incorporating a stackable washer and dryer unit in a designated corner, utilizing a compact combination washer and dryer, or even installing a small laundry room separate from the main living area. Moreover, it is feasible to implement clever storage solutions to maximize the functionality of the laundry area, such as utilizing wall-mounted cabinets or shelves for laundry supplies. By carefully planning and employing innovative design techniques, container houses can indeed have a functional and convenient laundry room.
- Q: Do container houses require special permits?
- Yes, container houses generally require special permits to be constructed and occupied. The requirements for permits may vary based on location and local building codes, but it is important to check with the relevant authorities to ensure compliance with regulations and obtain necessary permits before building or moving into a container house.
- Q: Can container houses be stacked or arranged in different configurations?
- Yes, container houses can be stacked or arranged in different configurations. The modular design of container houses makes them highly flexible and adaptable to various configurations. They can be stacked vertically to create multiple stories or horizontally to form larger living spaces. Additionally, container houses can be combined and connected in different ways, allowing for unique layouts and designs. This versatility is one of the advantages of container houses, as they can be easily customized and modified according to individual preferences and needs.
- Q: Can container houses be designed for communal living?
- Certainly, container houses can be specifically tailored for communal living. These innovative dwellings have gained popularity as a viable alternative to traditional housing options, thanks to their cost-effectiveness, eco-friendliness, and adaptability. Their modular structure enables easy customization and adjustment to different living arrangements, including communal living setups. By connecting multiple containers or stacking them vertically, container houses can be transformed to accommodate multiple families or individuals. This allows for the creation of shared spaces like communal kitchens, dining areas, living rooms, and recreational facilities. Through the utilization of open floor plans and the maximization of natural light, container houses can create warm and spacious environments conducive to communal living. Moreover, container houses can offer all the necessary amenities and facilities required for communal living. These can include shared bathrooms, laundry rooms, storage spaces, and outdoor communal areas. With the implementation of proper insulation, climate control, and soundproofing measures, container houses can provide a pleasant and functional living experience for those sharing the space. Furthermore, container houses can be designed with a focus on sustainability, integrating eco-friendly features such as rainwater harvesting systems, solar panels, and energy-efficient appliances. This adds to the appeal of container houses for communal living, as it encourages a sustainable and environmentally conscious way of life. In conclusion, container houses are highly versatile and can be effectively designed to meet the needs of communal living. Their modular composition, affordability, and sustainability make them an appealing choice for individuals or groups seeking an alternative housing solution that fosters shared living experiences.
- Q: Can container houses be designed with rooftop gardens?
- Yes, container houses can definitely be designed with rooftop gardens. In fact, container houses provide a great opportunity for incorporating rooftop gardens due to their structural integrity and flexibility. By utilizing the flat surface of the container roof, it is possible to create a thriving garden space that not only enhances the aesthetic appeal of the house but also offers several benefits. Rooftop gardens in container houses can help regulate indoor temperatures by providing insulation and reducing heat transfer. The plants and soil act as a natural barrier, preventing excessive heat from penetrating the house during hot weather and also providing insulation during colder months. This can significantly reduce energy consumption and lower utility bills. Furthermore, rooftop gardens contribute to improving air quality and providing a source of fresh produce. Plants absorb carbon dioxide and release oxygen, thus purifying the air and creating a healthier living environment. Additionally, container houses with rooftop gardens can grow vegetables, herbs, or even fruits, allowing homeowners to have a sustainable food source right at their doorstep. Designing a rooftop garden for a container house requires careful consideration of weight distribution, irrigation systems, and plant selection. Lightweight materials should be used to minimize the load on the container's roof, while efficient irrigation systems such as drip irrigation can ensure that plants receive adequate water without wasting it. Additionally, choosing plants that can thrive in the rooftop environment, such as succulents or drought-tolerant species, can make maintenance easier and more sustainable. In conclusion, container houses can indeed be designed with rooftop gardens, offering numerous benefits including improved insulation, reduced energy consumption, enhanced air quality, and access to fresh produce. With proper planning and design, rooftop gardens can transform container houses into sustainable and eco-friendly homes.
- Q: Can container houses be designed to have a music recording studio?
- Yes, container houses can definitely be designed to have a music recording studio. With proper insulation and soundproofing techniques, the interior of a container can be transformed into a suitable space for recording and producing music. Additionally, the compact size of container houses allows for efficient use of space, making it possible to incorporate all the necessary equipment and amenities required for a functional recording studio.
- Q: Are container houses suitable for co-working or shared office spaces?
- Container houses can be a suitable option for co-working or shared office spaces, depending on the specific needs and requirements of the individuals or businesses involved. Container houses offer several advantages that make them attractive for such purposes. Firstly, container houses are relatively affordable and cost-effective compared to traditional office spaces. They can be easily converted into functional workspaces at a fraction of the cost of constructing a new building. This affordability can be particularly beneficial for startups, freelancers, or small businesses with limited budgets. Secondly, container houses are highly customizable and flexible. They can be modified and designed to meet the specific needs of a co-working or shared office space. Containers can be stacked, arranged in different layouts, or combined to create larger work areas. This flexibility allows for efficient space utilization and can easily accommodate different work styles and preferences. Additionally, container houses are portable and can be easily moved to different locations, making them suitable for businesses that require flexibility or anticipate relocating in the future. This mobility allows for adapting to changing needs and markets, providing a convenient solution for businesses that may need to shift their operations or expand to new areas. Furthermore, container houses are eco-friendly and sustainable. They are built using recycled materials, reducing waste and contributing to a more sustainable environment. Additionally, container houses can be equipped with energy-efficient systems, such as solar panels or rainwater harvesting, further reducing their environmental impact. However, it is essential to consider certain factors before considering container houses for co-working or shared office spaces. Privacy, noise insulation, and adequate ventilation are crucial aspects to address to ensure a comfortable and productive work environment. Proper insulation and soundproofing measures should be implemented to minimize distractions and create a conducive workspace. In conclusion, container houses can be a suitable option for co-working or shared office spaces due to their affordability, flexibility, portability, and sustainability. However, it is important to carefully plan and address specific requirements to ensure a comfortable and functional workspace for all occupants.
- Q: What are the different design options for container houses?
- There are several design options available for container houses, including single-container homes, multiple-container homes, stacked container homes, and modified container homes. Single-container homes are built using a single container, providing a compact living space. Multiple-container homes involve joining multiple containers together, offering more spacious interiors. Stacked container homes are created by placing containers on top of each other, creating a multi-story structure. Modified container homes involve cutting and rearranging containers to create unique designs and layouts. Overall, container houses offer versatility in design, allowing for customization and creativity in constructing a comfortable living space.
- Q: Can container houses be suitable for all climates?
- Container houses have the potential to be suitable for a wide range of climates; however, their suitability may vary depending on the specific conditions of each climate. Containers possess inherent durability and weather resistance, making them a favorable choice for many climates. Nonetheless, it may be necessary to make certain modifications and considerations to ensure their suitability in extreme climates. In colder climates, insulation can be applied to container houses to prevent heat loss and maintain comfortable temperatures indoors. Enhancing thermal performance can be achieved by adding additional insulation materials, such as foam or fiberglass, to the walls, floors, and ceilings. Double-glazed windows and doors can also aid in retaining heat and minimizing drafts. Proper ventilation systems should be installed to prevent moisture buildup, which can result in condensation and potential mold problems. In hotter climates, appropriate insulation can help keep the interior of container houses cool. Light-colored or reflective roofs can assist in reflecting sunlight and reducing heat absorption. Adequate shading and ventilation options, such as awnings, shades, or fans, should be implemented to encourage airflow and prevent overheating. Additionally, installing energy-efficient air conditioning systems can enhance comfort during hot seasons. In climates with high humidity, preventing moisture buildup is of utmost importance. Proper ventilation and dehumidification systems should be implemented to reduce humidity levels and prevent the growth of mold and mildew. Insulation should be moisture-resistant to avoid trapping moisture within the walls. In regions prone to strong winds or hurricanes, reinforcing container houses to withstand these conditions is crucial. Additional bracing and anchoring can be added to ensure structural integrity. Impact-resistant windows and doors can be installed to offer protection against flying debris. It is imperative to seek guidance from professionals who have experience in designing container houses for specific climates. They can provide valuable expertise and advice on the necessary modifications and considerations to ensure the suitability and comfort of container houses in various climates.
- Q: What are the common challenges faced during the construction of container houses?
- Some common challenges faced during the construction of container houses include: 1) Structural modifications: Containers need to be reinforced and modified to meet local building codes and standards. This can involve cutting openings for windows and doors, adding insulation, and strengthening the structure to withstand environmental forces. 2) Plumbing and electrical systems: Installing plumbing and electrical systems in a container house can be complex due to limited space. Proper planning and expertise are required to ensure efficient and safe installations. 3) Insulation and ventilation: Containers are made of metal, which can make them prone to extreme temperatures. Proper insulation and ventilation systems need to be implemented to ensure a comfortable living environment. 4) Foundation and site preparation: Containers require a solid and level foundation, which may require additional site preparation work and expenses. This can include excavation, leveling the ground, and creating a suitable base for the containers. 5) Permits and regulations: Obtaining necessary permits and complying with local regulations can be a challenge. Building codes, zoning restrictions, and permits for utilities may vary by location and need to be thoroughly researched and adhered to. 6) Transportation and logistics: Shipping and delivering containers to the construction site can be challenging, especially in remote or inaccessible locations. Specialized equipment and coordination are necessary to transport and position containers properly. 7) Design and customization: Designing and customizing a container house to meet specific requirements and preferences can be challenging due to the limited space and shape of the containers. Creative solutions and efficient use of space are necessary to optimize functionality and aesthetics.
Send your message to us
Container House Low Cost from CNBM with CE Certificated
- Loading Port:
- Tianjin
- Payment Terms:
- TT OR LC
- Min Order Qty:
- 3 set
- Supply Capability:
- 500 set/month
OKorder Service Pledge
OKorder Financial Service
Similar products
Hot products
Hot Searches
Related keywords


