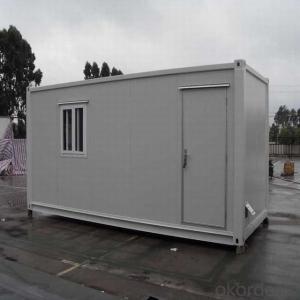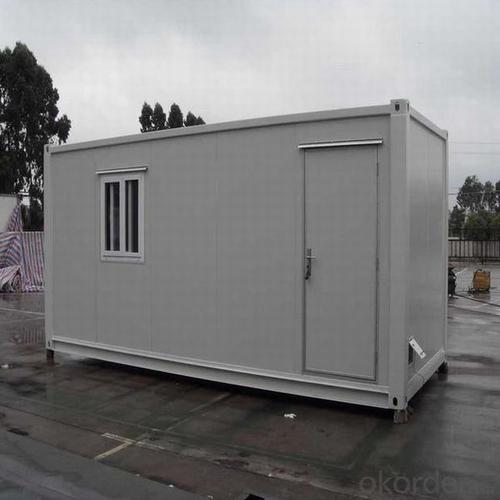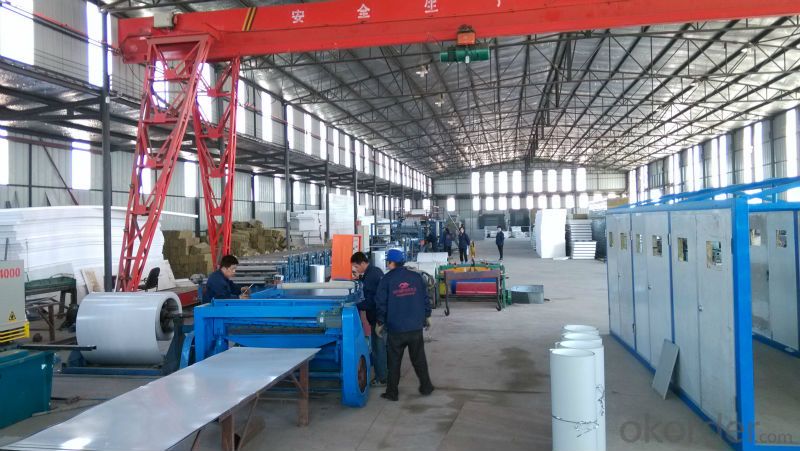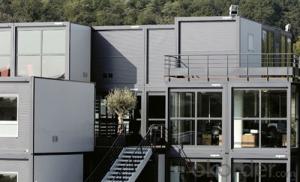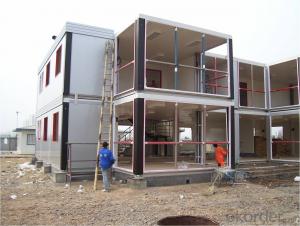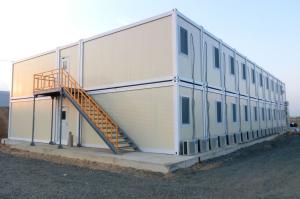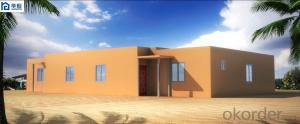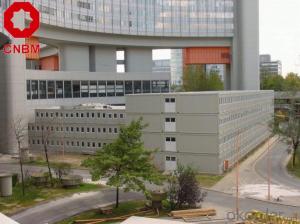Container house from China
- Loading Port:
- China Main Port
- Payment Terms:
- TT OR LC
- Min Order Qty:
- -
- Supply Capability:
- -
OKorder Service Pledge
OKorder Financial Service
You Might Also Like
Beautiful Design Prefabricated House
Product Description:
1. The house is made of light steel structure and rustproof color steel sandwich panel as wall and roof. 2. The size and layout can be designed as per customers' requirements for its flexible dimension 3. The house has waterproof structure and heating insulation material, such as EPS, Rock wool or PU Panels interlock easily to form a complete thermally efficient shell. 4. Two kinds of flooring system are available, one is steel chassis floor, the other is concrete foundation. 5. One 40’HQ container can load about 160m2 considering 75mm thickness panel for roof and wall; 6. Six skilled workers can finish 42m2 in 8 hours ; 7. The house can resist heavy wind load of 0.5KN/m2 and 7-8 degree seismic intensity. |
|
Family house for low income people, Temporary homes for disaster area, Holiday and vocation house… |
Remote site constructions camping, Warehouse , Work shop… |
Company office, Dining halls, Dormitories, Hospitals, Saloons, Entertainment centers… |
our service:
1. House Production accordingto customer layout , design , specification
2. We have standard house model, but we can also make design according to
customer specialized target orbudget per m2. This way we can get a agreement
in the shortest time.
3. We can supply thefurniture, electricity and sanitary fittings, but we can only supply Chinesestandard and design style. If small quantity,
the best way is to purchase thefittings by customer in their site.
We supply the installation instruction. More important our house design policy is quick
and easy installation.
- Q: Are container houses suitable for individuals with allergies or sensitivities?
- Container houses can be a suitable option for individuals with allergies or sensitivities, but it depends on various factors. One advantage of container houses is that they can be built with non-toxic and hypoallergenic materials, reducing the chances of triggering allergies or sensitivities. Additionally, the construction process allows for better control over ventilation, which can help filter out allergens and maintain air quality. However, it is important to consider the source of the container, as some may have been previously used for transporting goods that might have contained allergens or irritants. Proper cleaning and treatment of the container is necessary to ensure it is safe for individuals with allergies or sensitivities. Furthermore, the location and surrounding environment of the container house can greatly impact its suitability for individuals with allergies or sensitivities. If the house is situated in an area with high levels of pollen, dust, or other allergens, it may still pose challenges. Therefore, it is crucial to take into account factors such as the local climate, air quality, and potential for exposure to allergens when considering a container house for someone with allergies or sensitivities. Ultimately, whether a container house is suitable for individuals with allergies or sensitivities will depend on careful consideration of these factors, proper construction techniques, and the use of hypoallergenic materials to create a safe and healthy living environment.
- Q: Can container houses be designed with a meditation or yoga space?
- Yes, container houses can definitely be designed with a meditation or yoga space. Container houses are highly customizable and can be modified to suit the specific needs and preferences of the inhabitants. With a little creativity and thoughtful design, a container house can easily incorporate a dedicated meditation or yoga space. The key to designing a meditation or yoga space in a container house is to prioritize tranquility, peace, and serenity. This can be achieved by selecting a quiet and secluded area within the container house, away from noise and distractions. A container house can be designed with an open floor plan, which allows for flexibility in creating a designated space for meditation or yoga. This area can be distinguished by the use of different materials, such as bamboo flooring or a soft, soothing color palette. Natural light is also crucial for creating a calming atmosphere. Large windows or skylights can be incorporated into the design to bring in abundant natural light, which is known to enhance the meditation and yoga experience. Additionally, proper ventilation and insulation can ensure a comfortable and refreshing environment for these practices. Storage is another important consideration. A meditation or yoga space will require storage for yoga mats, meditation cushions, and other accessories. Built-in shelves or cabinets can be installed to keep these items organized and easily accessible, while also maximizing the use of space. Lastly, the overall ambiance of the meditation or yoga space can be enhanced by incorporating elements of nature, such as plants or a small indoor fountain. These natural elements can contribute to the calming and grounding effect of the space, allowing for a more immersive and fulfilling meditation or yoga experience. In conclusion, container houses can be uniquely designed to accommodate a meditation or yoga space. With careful planning and attention to detail, it is certainly possible to create a serene and tranquil environment within a container house that promotes relaxation, mindfulness, and spiritual well-being.
- Q: Can container houses be rented out?
- Indeed, it is possible to rent out container houses. These dwellings have gained considerable popularity due to their sustainability and affordability as housing options. Their design facilitates easy transportation and conversion into cozy living spaces. Numerous individuals opt to lease container houses instead of conventional apartments or houses. This endeavor can prove to be a profitable business venture, particularly in regions where housing demand is high or for individuals seeking distinctive and environmentally friendly accommodations. Moreover, container houses can be personalized and furnished with all essential amenities, rendering them appealing choices for potential tenants.
- Q: Can container houses be designed with a large outdoor patio?
- Yes, container houses can definitely be designed with a large outdoor patio. In fact, one of the benefits of using shipping containers for housing is their versatility and adaptability. Container homes can be customized to include various outdoor spaces, including patios, decks, and balconies, depending on the design and layout chosen. The size and layout of the patio will depend on the available space and the specific design goals of the container house. With proper planning and creative design, container houses can seamlessly integrate a spacious and functional outdoor patio, providing homeowners with the opportunity to enjoy outdoor living and entertainment areas.
- Q: Can container houses be transported overseas?
- Indeed, container houses possess the capability to be transported across oceans. Their modular and stackable structure grants them excellent portability, facilitating effortless loading onto ships for international shipping. The containers employed in constructing these houses are specifically engineered to withstand harsh sea conditions and conform to global shipping standards, rendering them suitable for long-distance transportation. Moreover, container houses possess the advantage of being easily dismantled and reassembled at their final destination, enabling convenient relocation and adaptability. Nevertheless, it is crucial to take into account the logistical aspects and expenses associated with overseas transportation, encompassing shipping charges, compliance with customs regulations, and any obligatory permits or approvals mandated by the destination country.
- Q: Can container houses be designed with a guesthouse or granny flat?
- Yes, container houses can definitely be designed with a guesthouse or granny flat. Container houses are highly versatile and can be customized to meet various needs and preferences. By stacking or connecting multiple containers, additional living spaces can be created, such as a guesthouse or granny flat. These additional units can be designed with separate entrances, bedrooms, bathrooms, and even kitchenettes to provide privacy and independent living quarters for guests or older family members. With proper insulation, plumbing, and electrical work, container houses can be transformed into comfortable and functional guesthouses or granny flats, offering a cost-effective and sustainable housing solution.
- Q: Can container houses be designed to have a fireplace?
- Yes, container houses can be designed to have a fireplace. While it may require some modifications and careful planning to ensure safety and proper ventilation, it is possible to incorporate a fireplace into the design of a container house.
- Q: Are container houses suitable for areas with high humidity?
- Container houses can be suitable for areas with high humidity, but certain precautions need to be taken. The metal structure of container houses can be prone to rust and corrosion in humid environments. However, with proper insulation and ventilation systems, the negative effects of high humidity can be minimized. It is important to ensure that the container is properly sealed, including the roof, walls, and floor, to prevent any moisture from entering. Additionally, using proper insulation materials and installing adequate ventilation systems, such as vents and fans, can help regulate the humidity levels inside the container house. Regular maintenance and inspection of the container's structure, especially the areas prone to rust and corrosion, are also necessary to ensure its longevity in high humidity areas. Overall, while container houses can be suitable for areas with high humidity, it requires careful planning and consideration to prevent any potential issues related to moisture.
- Q: Are container houses prone to condensation or humidity issues?
- Container houses are not inherently prone to condensation or humidity issues. However, proper insulation, ventilation, and moisture control measures need to be implemented during construction to prevent these problems. With the right precautions, container houses can effectively manage condensation and humidity levels just like traditional houses.
- Q: Are container houses suitable for small business owners?
- Yes, container houses can be suitable for small business owners. Container houses offer several advantages such as cost-effectiveness, mobility, and customization options. They can be easily modified to create functional workspaces, offices, or even retail spaces. Additionally, container houses can be relocated to different locations if needed, making them a flexible choice for small business owners who may require mobility.
Send your message to us
Container house from China
- Loading Port:
- China Main Port
- Payment Terms:
- TT OR LC
- Min Order Qty:
- -
- Supply Capability:
- -
OKorder Service Pledge
OKorder Financial Service
Similar products
Hot products
Hot Searches
Related keywords
