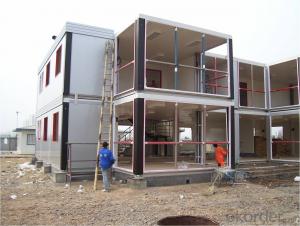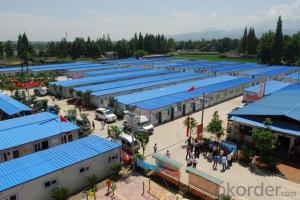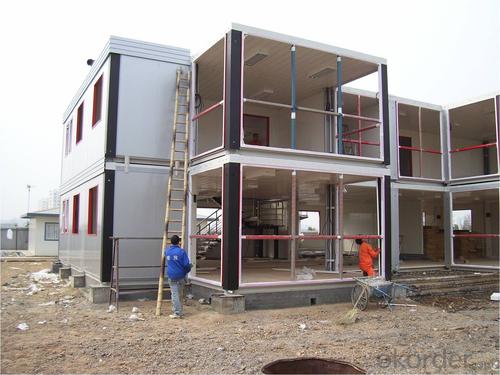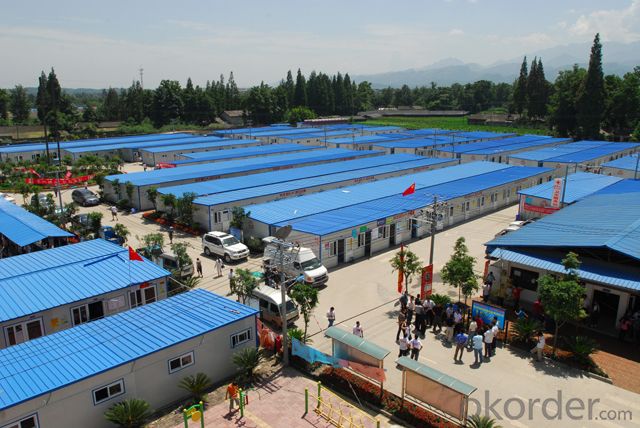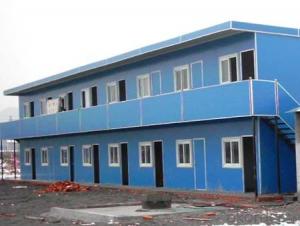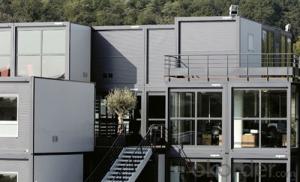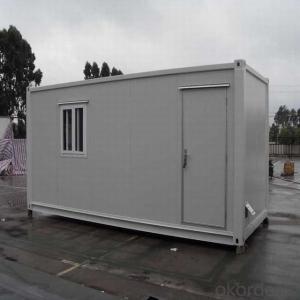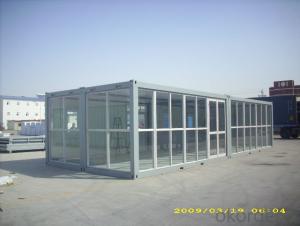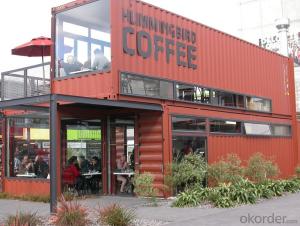Container House with Two Floors Made in China
- Loading Port:
- Tianjin
- Payment Terms:
- TT OR LC
- Min Order Qty:
- 6 set
- Supply Capability:
- 50000 set/month
OKorder Service Pledge
OKorder Financial Service
You Might Also Like
Container House with Two Floors Made in China
Product Description:
1. The house is made of light steel structure and rustproof color steel sandwich panel as wall and roof.
2. The size and layout can be designed as per customers' requirements for its flexible dimension
3. The house has waterproof structure and heating insulation material, such as EPS, Rock wool or PU Panels interlock easily to form a complete thermally efficient shell.
4. Two kinds of flooring system are available, one is steel chassis floor, the other is concrete foundation.
5. One 40’HQ container can load about 160m2 considering 75mm thickness panel for roof and wall;
6. Six skilled workers can finish 42m2 in 8 hours ;
7. The house can resist heavy wind load of 0.5KN/m2 and 7-8 degree seismic intensity.
Our service:
1. House Production accordingto customer layout , design , specification and material list demand.
2. We have standard house model, but we can also make design according to customer specialized target orbudget per m2. This way we can get a agreement in the shortest time.
3. We can supply thefurniture, electricity and sanitary fittings, but we can only supply Chinese standard and design style. If small quantity, the best way is to purchase thefittings by customer in their site.
4. We supply the installation instruction. More important our house design policy is quick and easy installation.
FAQ:
1.How about the installation? For example, the time and cost?
To install 200sqm house needs only 45 days by 6 professional workers. The salary of enginner is USD150/day, and for workers, it's 100/day.
2.How long is the life span of the house?
Around 50 years
3. And what about the loading quantity?
One 40'container can load 140sqm of house.
Images:
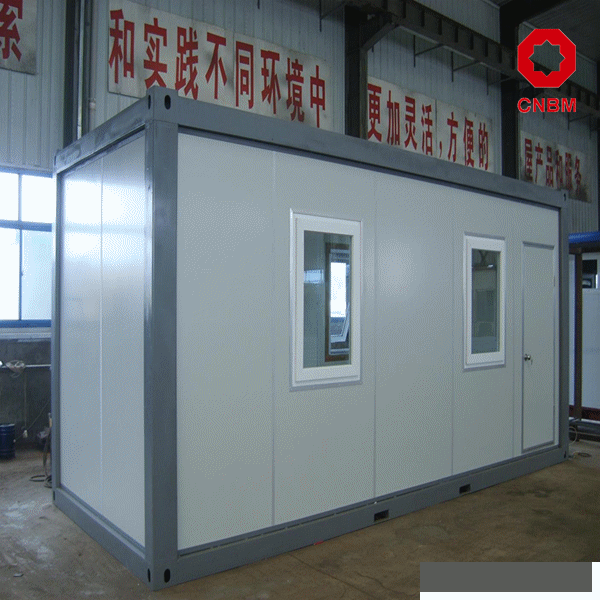
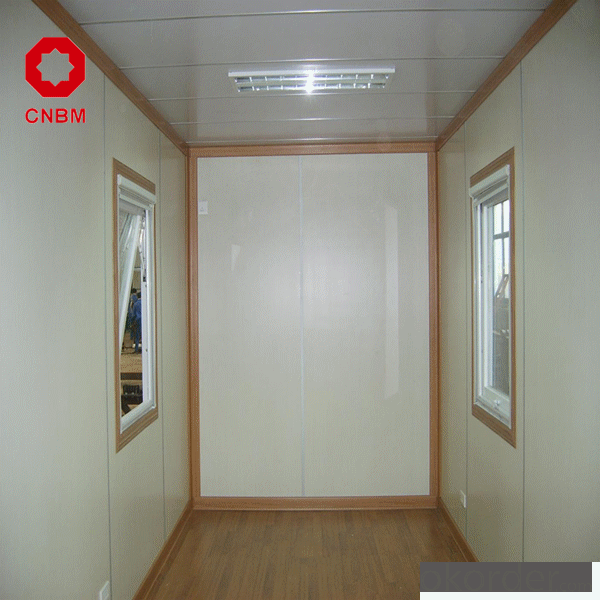
- Q: Are container houses suitable for educational or learning centers?
- Yes, container houses can be suitable for educational or learning centers. These structures offer versatility and can be easily modified to accommodate different educational needs. They are cost-effective, eco-friendly, and can be designed to provide a conducive learning environment with proper insulation, ventilation, and lighting. Additionally, container houses can be customized to include classrooms, libraries, laboratories, or meeting spaces, making them a practical choice for educational institutions.
- Q: Can container houses be designed for outdoor recreational areas?
- Yes, container houses can be designed and built for outdoor recreational areas. Container houses offer versatility in design and can be customized to fit specific purposes, including outdoor recreational areas. They can be modified with various features such as outdoor decks, swimming pools, or even integrated into larger recreational complexes. Container houses are durable and weather-resistant, making them suitable for outdoor environments.
- Q: Are container houses resistant to pests and insects?
- Container houses are known for their general resistance to pests and insects. This is because they are constructed using steel or aluminum, which makes their exteriors highly durable and tough for pests to infiltrate. Furthermore, container homes have tight seals and limited openings, making it more challenging for pests and insects to enter. Nevertheless, it's crucial to acknowledge that no house is entirely immune to pests, and occasional infestations may still happen. To guarantee the ongoing pest and insect resistance of container houses, regular maintenance such as sealing cracks and monitoring for signs of pest activity is strongly advised.
- Q: How are container houses built?
- Container houses utilize shipping containers, typically composed of steel, for their construction. The process of building these houses involves a series of steps. To begin with, the containers undergo a meticulous inspection to ensure their structural integrity and suitability for construction purposes. Any damages or rust are repaired, and the containers undergo a thorough cleaning. Following this, the containers are modified to fit the desired layout and design. This entails cutting out openings for doors, windows, and other necessary features. Additionally, reinforcements are added to guarantee the containers' structural stability. Once the modifications are complete, the containers are transported to the building site and positioned on a solid foundation, such as concrete pads or steel beams. They are then securely welded or bolted together to form the intended layout. Upon securely connecting the containers, the interior and exterior finishes are applied. This may involve insulation, electrical wiring, plumbing, and HVAC systems to ensure comfort and functionality. The walls, floors, and ceilings are finished using materials like drywall, wood, or tiles, depending on design preferences. Finally, the container house receives a protective coating or cladding to enhance its visual appeal and safeguard it from weather conditions. The finishing touches, such as fixtures and fittings, are added to complete the construction process. Overall, container houses present an economically viable and sustainable alternative to traditional construction methods. They can be constructed relatively swiftly and offer high levels of customization, making them a popular choice for those seeking affordable and eco-friendly housing solutions.
- Q: What are the different types of container houses?
- There are several different types of container houses that have gained popularity in recent years. 1. Standard Container Homes: These are the most common type of container houses, where shipping containers are used as the main structural element. They can be stacked or arranged side by side to create larger living spaces. These homes can be customized and designed to include all the necessary amenities such as bedrooms, bathrooms, kitchens, and living areas. 2. Tiny Container Homes: These are smaller versions of standard container houses, typically built using a single shipping container. They are compact and efficient, making them perfect for individuals or couples looking for a minimalist lifestyle. Despite their small size, they can still include all the essential features needed for comfortable living. 3. Multi-Container Homes: This type of container house involves using multiple shipping containers to create a larger living space. By combining multiple containers, homeowners have more flexibility in designing and customizing the layout. This option is suitable for larger families or individuals who require more living space. 4. Container Cabin Retreats: Container cabin retreats are a popular choice for those seeking a getaway in nature. These container houses are usually smaller in size and designed to be off-grid, relying on renewable energy sources such as solar power. They often feature large windows to enjoy the surrounding scenery and can be easily transported to remote locations. 5. Container Office Spaces: Container houses are not limited to residential use; they can also be transformed into functional office spaces. Shipping containers provide a cost-effective and flexible solution for creating office environments. These offices can be customized to include workstations, conference rooms, and other necessary facilities. 6. Container Hotels: Container houses have also been utilized in the hospitality industry. Container hotels are built using multiple shipping containers stacked together to create unique and trendy accommodations. These hotels are known for their modern design and eco-friendly construction methods. In summary, the different types of container houses range from standard homes to tiny houses, multi-container homes, cabin retreats, office spaces, and even hotels. Each type offers its own unique benefits and customization options, allowing individuals to find the container house that best suits their needs and lifestyle.
- Q: Can container houses be designed with modern amenities?
- Yes, container houses can definitely be designed with modern amenities. Despite their unconventional construction material, container houses can be transformed into comfortable and stylish living spaces that offer all the modern conveniences we are accustomed to. With the right design and planning, container houses can have fully functional kitchens with modern appliances, bathrooms with plumbing fixtures, heating and cooling systems, electrical wiring for lighting and electronics, and even entertainment areas with multimedia systems. Additionally, container houses can be designed to include features such as insulation, windows, and doors, making them energy-efficient and suitable for various climates. The versatility and adaptability of container houses allow for endless possibilities when it comes to incorporating modern amenities and creating personalized living spaces.
- Q: What are the different sizes of container houses available?
- To accommodate different needs and preferences, container houses are available in various sizes. The standard lengths used in shipping are 20-foot and 40-foot containers. A 20-foot container house typically provides approximately 160 square feet of living space, while a 40-foot container house offers around 320 square feet. However, these sizes can be altered and combined to create larger spaces. For example, some container houses are constructed by joining two 20-foot containers together, effectively doubling the living area to 320 square feet. Additionally, multiple containers can be stacked or connected to create multi-level or more spacious homes. Furthermore, container houses can be personalized by adding features such as decks, balconies, and extensions, which further expand the available living space. These modifications allow for flexibility in design and allow individuals to customize their container houses according to their specific requirements. It's important to note that although the aforementioned sizes are commonly used, container houses can also be built using smaller or larger containers depending on the desired outcome. The size of a container house ultimately depends on factors such as budget, purpose, and the number of occupants.
- Q: Can container houses be expanded or modified in the future?
- Yes, container houses can be expanded or modified in the future. One of the key advantages of container houses is their modular design, which allows for easy expansion and modification. Containers can be stacked or joined together to create larger living spaces, and additional containers can be added as needed. This flexibility allows homeowners to adapt their container houses to their changing needs or preferences. Furthermore, containers can be easily modified to include windows, doors, insulation, plumbing, and electrical systems, making it possible to create a comfortable and functional living environment. Overall, container houses offer great potential for future expansion or modification, making them a versatile and customizable housing option.
- Q: Are container houses suitable for educational or classroom spaces?
- Container houses can be suitable for educational or classroom spaces, depending on the specific needs and requirements of the educational institution. Container houses offer cost-effectiveness, flexibility, and sustainability, making them a viable option. However, factors such as insulation, ventilation, soundproofing, and compliance with safety regulations need to be carefully considered to ensure a conducive learning environment.
- Q: Are container houses suitable for retirement homes?
- Container houses can be suitable for retirement homes, as they offer several advantages such as affordability, durability, and flexibility in design. These homes can be customized to meet the specific needs of retirees, ensuring accessibility and comfort. Additionally, container houses are eco-friendly and can be easily modified to include necessary amenities for a comfortable and convenient retirement living.
Send your message to us
Container House with Two Floors Made in China
- Loading Port:
- Tianjin
- Payment Terms:
- TT OR LC
- Min Order Qty:
- 6 set
- Supply Capability:
- 50000 set/month
OKorder Service Pledge
OKorder Financial Service
Similar products
Hot products
Hot Searches
Related keywords
