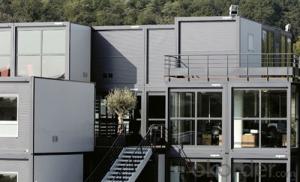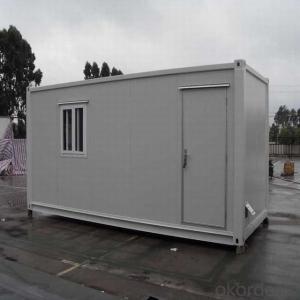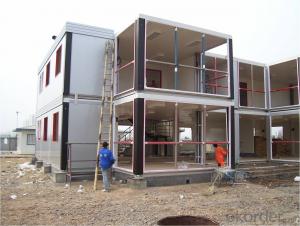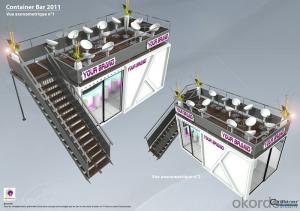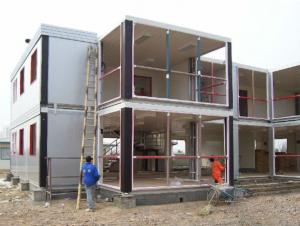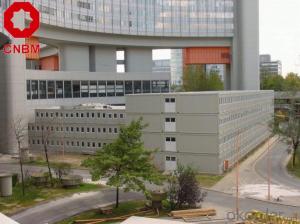Container house made in China
- Loading Port:
- China Main Port
- Payment Terms:
- TT OR LC
- Min Order Qty:
- -
- Supply Capability:
- -
OKorder Service Pledge
OKorder Financial Service
You Might Also Like
Specifications
Container House
Flexibility Design and Nice Appearance
Easy assemble&disassemble
Competitive price with high quality
ISO9001:2008 Certified Modular Container House
Features:
Safty and reliable light steel flexible structural system
Easy to transport, assemble and disassemble, repetitive to use
Good and attractive apperance
Waterproof, soud-insulated, heat preservation, seal, easy to clean and maintenant
Any dimension and customized design are available
Widely modal application, the office, conference room, dormitory, store, factory etc.
Detailed Specification:
They have been retro-fitted with functional container house accessories. These container home units are transportable and comfortable to live in temporarily or permanently.
They are fitted with power and lighting and can be accessorised to suit your requirements.
Container houses are becoming increasing popular in this new age of sustainable living, as our container houses are constructed from recycled shipping containers. We can design a portable container home to your specific needs.
Main material list:
| No. | NAME | ITEMS | |
| WALL & ROOF | |||
| 1 | wall panel | wall panel | 75mm tickness EPS / PU sandwich panel |
| insulation wall panel | 50mm tickness EPS / PU sandwich panel | ||
| 2 | roof panel | interior top board | 75mm tickness EPS / PU sandwich panel |
| 3 | insulation top part | 50mm fibreglass +60mm foam | |
| 4 | exterior top board | 0.5mm thick color coated steel | |
| STEEL FRAME | |||
| 5 | steel frame | column | 2.5mm steel bending |
| 6 | foundation main beam | 3.0mm steel bending | |
| 7 | foundation secondary beam | 2.5mm steel bending | |
| 8 | top framework | 3.0mm steel bending | |
| 9 | channel for forklift | 3.0mm steel bending | |
| 10 | reinforced steel board | 6mm thickness steel borad | |
| 11 | channel for wall panel | 0.8mm stainless steel bending | |
| 12 | corner fitting | special for container house,ISO standard | |
| 13 | corner line for decorate wall edged | 25 anlge aluminum | |
| FLOOR | |||
| 14 | floor | multi-plywood | 2440*1220*18mm |
| 15 | plastic floorboard | 1.5mm thickness, water proof | |
| DOOR&WINDOW | |||
| 16 | DOOR&WINDOW | door | EPS door with aluminum alloy canopy or steel door |
| 17 | window | UPVC/ aluminum sliding window | |
| 18 | window wrap page | aluminum | |
- Q: Can container houses be designed to have a loft or mezzanine level?
- Yes, container houses can be designed to have a loft or mezzanine level. The modular construction of container houses allows for flexible floor plans and multiple levels can easily be incorporated into the design. A loft or mezzanine level can provide additional living space, create separate areas for different functions, or serve as a sleeping area. By utilizing the vertical space, container houses can maximize the available square footage and offer a unique and efficient living experience. Additionally, the industrial aesthetic of container houses can be enhanced by the inclusion of a loft or mezzanine level, creating a visually appealing interior design. Overall, container houses are highly adaptable and can be customized to accommodate various needs and preferences, including the addition of loft or mezzanine levels.
- Q: Are container houses suitable for remote off-grid living?
- Yes, container houses are suitable for remote off-grid living. These houses are often designed to be self-sufficient and can be equipped with solar panels, rainwater harvesting systems, and composting toilets. Additionally, their modular nature makes them easy to transport and assemble in remote locations.
- Q: Can container houses be designed with a rooftop solar panel system?
- Yes, container houses can definitely be designed with a rooftop solar panel system. In fact, container houses are often considered an ideal option for incorporating sustainable and renewable energy sources such as solar panels. The flat and spacious rooftop of a container house provides an excellent platform for installing solar panels, allowing for maximum exposure to sunlight and optimal energy generation. Rooftop solar panel systems are a popular choice for container houses due to their numerous benefits. Firstly, solar panels generate clean and renewable energy, thereby reducing the carbon footprint and environmental impact of the house. This aligns with the eco-friendly nature of container houses, which are already considered a sustainable housing solution due to their repurposed and recycled materials. Additionally, container houses are typically smaller in size compared to traditional homes, making it easier to meet their energy demands with a rooftop solar panel system. The electricity generated from the solar panels can power the entire house or supplement the grid supply, reducing reliance on non-renewable energy sources and potentially leading to significant cost savings on energy bills. Furthermore, container houses are often designed to be mobile or modular, allowing for easy relocation or expansion. This mobility and modularity also apply to the solar panel system, making it adaptable to different locations and configurations. The flexibility of container houses combined with rooftop solar panels offers homeowners the opportunity to live sustainably and independently, even in remote or off-grid areas. In conclusion, container houses can be effectively designed with a rooftop solar panel system. This integration enhances their sustainability, reduces environmental impact, and provides homeowners with a clean and reliable source of energy.
- Q: How do container houses handle the need for efficient space utilization?
- Container houses handle the need for efficient space utilization by effectively utilizing the limited space available within shipping containers. These containers are designed to maximize storage capacity and can be easily stacked, allowing for vertical expansion. Additionally, various clever design techniques and creative solutions are employed to make the most out of every inch of space, including multi-functional furniture and innovative storage solutions.
- Q: Can container houses be designed to have a traditional bedroom layout?
- Yes, container houses can be designed to have a traditional bedroom layout. By utilizing creative interior design techniques and maximizing the available space, container houses can incorporate all the essential elements of a traditional bedroom, including a bed, nightstands, dressers, and even a closet. Although container houses may have limitations in terms of size and shape, with proper planning and design, it is possible to create a comfortable and functional traditional bedroom layout within a container house.
- Q: Can container houses be designed to have an open floor plan?
- Yes, container houses can definitely be designed to have an open floor plan. The versatility and modularity of container structures allow for flexible layouts, making it possible to create spacious and open living areas within the limited space of a shipping container. By removing unnecessary interior walls and utilizing clever design techniques, container houses can achieve a seamless and airy open floor plan.
- Q: Can container houses be designed with a home gym or fitness room?
- Yes, container houses can certainly be designed with a home gym or fitness room. The versatility and customizable nature of container houses allow for various modifications to meet specific needs and preferences. With proper planning and design, a container house can easily accommodate a dedicated space for exercise and fitness activities. Container homes can be designed with enough space to house gym equipment such as treadmills, elliptical machines, weightlifting racks, and exercise bikes. The interior layout can be optimized to provide an open and spacious area, ensuring ample room for workout routines. Additionally, container houses can be equipped with appropriate flooring, mirrors, and ventilation systems to enhance the functionality and comfort of the fitness space. The insulation and soundproofing capabilities of container homes also contribute to creating an ideal environment for a home gym. These houses can be designed to regulate temperature and minimize external noise, allowing for a more enjoyable and focused workout experience. Furthermore, containers can be stacked or interconnected to create multi-level designs, which can be advantageous for incorporating a home gym. This design flexibility enables the allocation of an entire floor or a designated area solely dedicated to fitness activities, separate from the living spaces. In summary, container houses offer great potential for integrating a home gym or fitness room. With careful planning, customization, and attention to the specific requirements, container homes can be designed to provide a functional and convenient space for exercise and fitness enthusiasts.
- Q: Can container houses be designed to have a home gym?
- Certainly, it is possible to design container houses with a home gym. The versatility and flexibility of container houses make them great options for incorporating various amenities, including a home gym. By carefully planning and designing, it is feasible to create a functional and comfortable workout space within a container house. To start, the size of the container can be customized to accommodate the desired gym equipment and layout. Containers can be combined or modified to create larger spaces, allowing for a spacious gym area. Moreover, the interior of the container can be altered to include necessary features like proper ventilation, insulation, and adequate lighting to create a comfortable exercise environment. Additionally, container houses can be designed with large windows or skylights to allow for natural light, creating an inviting and energizing atmosphere. The exterior of the container can also be modified to include a covered outdoor area or a rooftop deck, providing extra space for outdoor workouts or relaxation. Regarding equipment, there are numerous options that can be installed in a container home gym. From cardio machines like treadmills or stationary bikes to weightlifting equipment such as dumbbells or weight benches, there are various choices depending on personal fitness preferences and goals. Wall-mounted mirrors and proper flooring can also be included to enhance the functionality and aesthetics of the gym space. Lastly, it is important to consider the electrical and plumbing requirements for a home gym in a container house. Adequate electrical outlets and wiring should be installed to support the gym equipment and any multimedia devices such as TVs or speakers. Plumbing may also be necessary if there is a need for showers or bathrooms within the gym area. In conclusion, container houses can be creatively designed and customized to include a home gym. With careful planning, consideration of space requirements, and the incorporation of necessary features, it is possible to create a functional and enjoyable workout space within a container house.
- Q: Can container houses be insulated for noise reduction?
- Container houses can indeed be insulated to reduce noise. Despite being made of steel, which is not an ideal sound insulator, there are several effective methods for reducing noise within a container house. One popular approach involves adding insulation materials to the walls, ceilings, and floors of the container. Various types of insulation, including fiberglass, foam, and mineral wool, can be used to absorb and dampen sound vibrations, thereby reducing the amount of noise that enters or exits the container. Another option is to install acoustic panels or soundproofing curtains on the interior walls. These specially designed panels absorb sound waves, preventing them from bouncing around the container and reducing noise transmission. Furthermore, sealing any gaps or cracks in the container walls can minimize noise infiltration. Weatherstripping or caulk can be used to create a tight seal. The choice of windows and doors also plays a role in noise reduction. Double-paned or soundproof windows can significantly decrease noise levels, while solid-core doors offer better sound insulation compared to hollow-core ones. It is worth noting that achieving complete soundproofing may be challenging due to the structural limitations of a container house. Nevertheless, with proper insulation and soundproofing techniques, container houses can become considerably quieter and more comfortable.
- Q: Are container houses subject to building codes and regulations?
- Yes, container houses are subject to building codes and regulations. While these houses are made from repurposed shipping containers, they still need to comply with local building codes and regulations to ensure safety, structural integrity, and adherence to zoning laws. This may include obtaining permits, meeting specific standards for insulation, plumbing, electrical systems, and fire safety, and following guidelines for structural modifications. It is important to consult with local authorities and professionals to ensure compliance when constructing container houses.
Send your message to us
Container house made in China
- Loading Port:
- China Main Port
- Payment Terms:
- TT OR LC
- Min Order Qty:
- -
- Supply Capability:
- -
OKorder Service Pledge
OKorder Financial Service
Similar products
Hot products
Hot Searches
Related keywords
