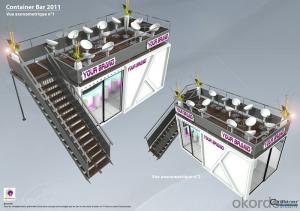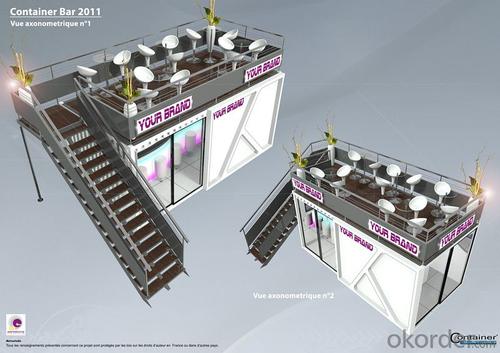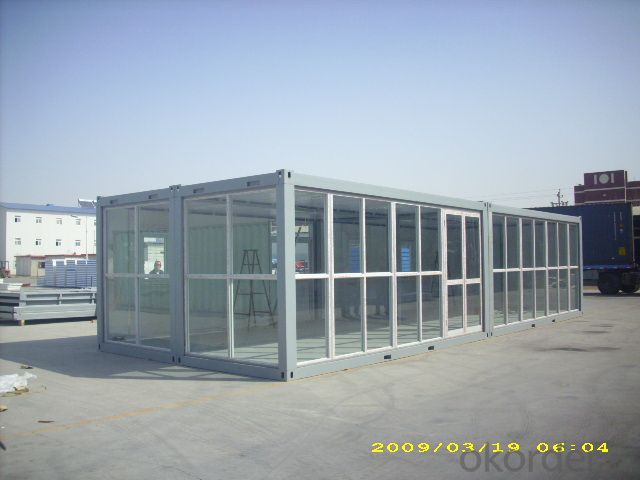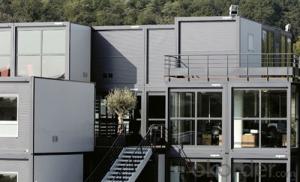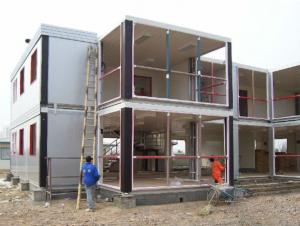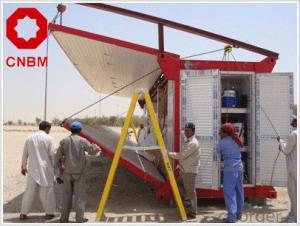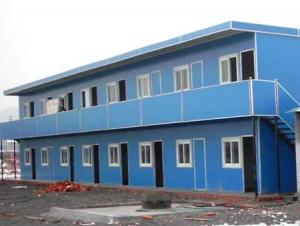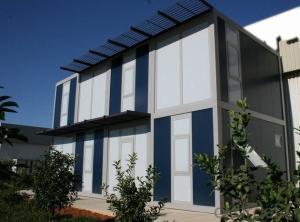Good Quality Container House Made in China with CE Certificate
- Loading Port:
- Tianjin
- Payment Terms:
- TT OR LC
- Min Order Qty:
- 3 set
- Supply Capability:
- 500 set/month
OKorder Service Pledge
OKorder Financial Service
You Might Also Like
Good Quality Container House Made in China with CE Certificate
1. The benefits of Container House
Perfect for modular/prefab site offices,cabins,warehouse,villa,toliet,shop,hotel,camp,office
Efficient, low cost designs that can be customized for end user requirements
Easy for low skilled workers to assemble
The light steel frame structure is strong and reliable
Many modular homes can be stacked and linked together to create more space
Neat inside: plumbing and wires are hidden into the sandwich panel
2. Certificates:
ISO9001, ISO14001, CSA(Canadian Standards Association), CE(European Conformity), AU(Australia Standard),UL(America standard)
3. Specification:
Item | Specification |
Frame | Cold formed 3-4mm Steel Profile Wind resistance capacity>120km/h, Seismic resistance capacity > grade 8 |
Floor | ·0.5 mm flat galvanized steel sheet ·100mm non combustible mineral wool ·18mmplywood panel ·Customized PVC floor |
Roof | 0.5mm galvanized &painted steel sheet ·100mm non combustible mineral woo ·one set CE electronic installation |
Door | ·Single fold, 40mm thick ·Insulated with PL (polystyrene) · Opening dimensions of 808×2030mm, with a handle lock with 3 keys. · Net opening dimensions: 754 x 1985 mm. |
Wall panel | ·0.5mm galvanized &painted steel sheet ·60mm rock wool ·9mm chipboard |
Window | Made of PVC, white color, with dimensions 800×1100mm, glazed with double layer glass with sliding mechanism (one side fixed and one sliding). More extra types chosen in term of your specific needs. |
The cabin can be dis-assemebled for transport.
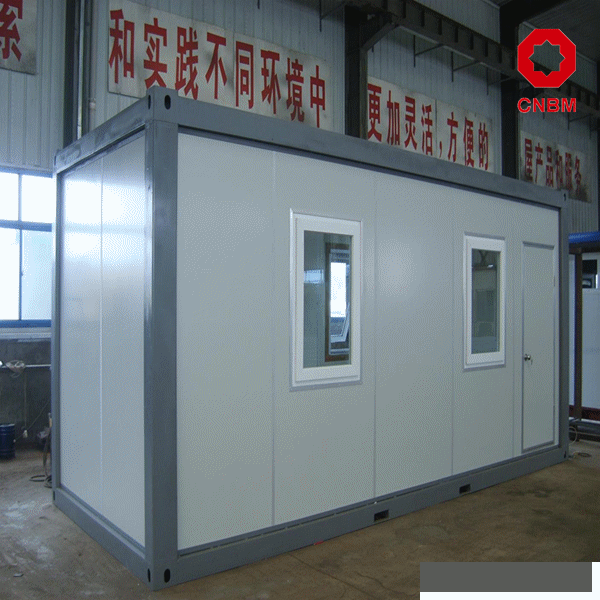
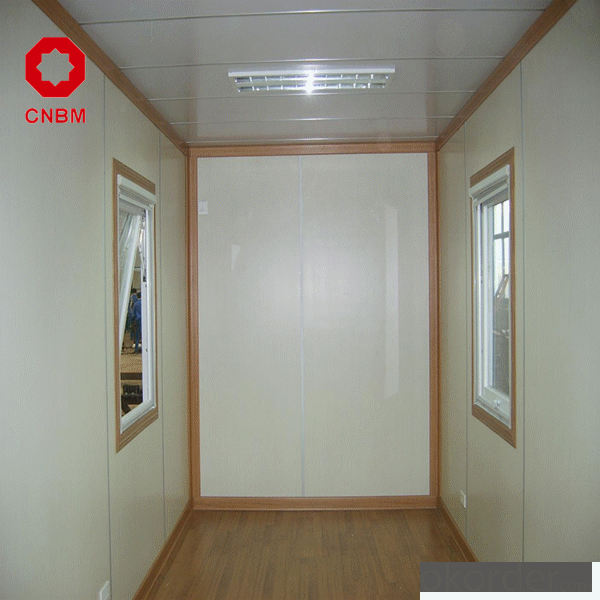
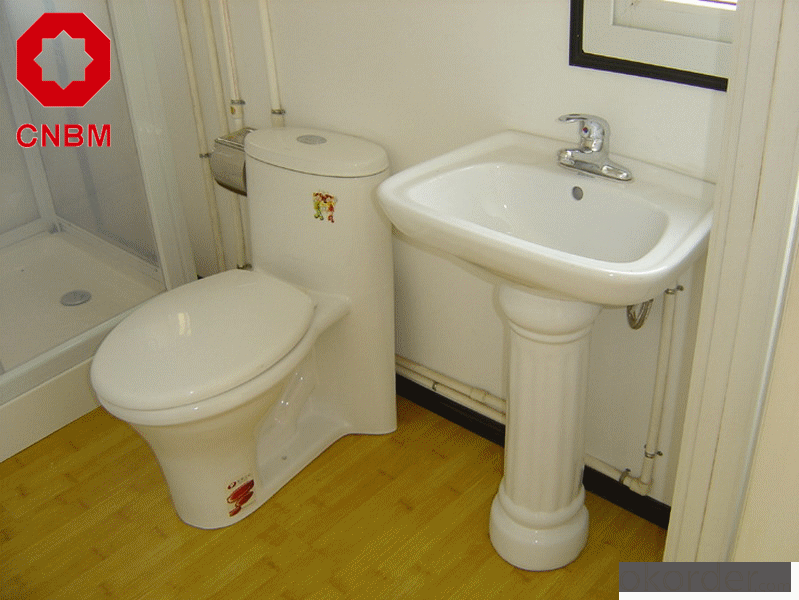
- Q: Can container houses be designed to be aesthetically pleasing?
- Yes, container houses can definitely be designed to be aesthetically pleasing. With the right design approach and creativity, container houses can be transformed into beautiful and stylish homes. One way to achieve an aesthetically pleasing container house is through thoughtful exterior finishes. The exterior can be clad with various materials like wood, brick, or metal, which can give the house a more traditional or modern look. Adding windows, balconies, and other architectural elements can also enhance the overall design and make the house visually appealing. Inside, container houses can be designed to maximize space and create a comfortable living environment. Utilizing open floor plans, clever storage solutions, and strategic placement of windows and doors can make the interior feel spacious and inviting. Incorporating high-quality materials, finishes, and fixtures can add a touch of luxury and elegance to the house. Furthermore, landscaping and outdoor design can greatly contribute to the overall aesthetics of container houses. By creating a well-designed and maintained garden or patio area, container houses can seamlessly blend into their surroundings and create a harmonious and visually pleasing environment. Ultimately, the key to designing aesthetically pleasing container houses lies in the creativity and vision of the architects and designers involved. With the right design principles and attention to detail, container houses can surpass expectations and become stunning examples of innovative and beautiful architectural design.
- Q: Can container houses be designed with a home theater?
- Yes, container houses can definitely be designed with a home theater. The versatility of container houses allows for various design options, including the inclusion of a home theater. With careful planning and creative design, the limited space within a container house can be optimized to create a comfortable and immersive entertainment space. To incorporate a home theater into a container house, it is important to consider a few factors. Firstly, the size and layout of the container should be taken into account. Containers come in various sizes, so choosing a larger container or combining multiple containers can provide the necessary space for a home theater setup. Next, insulation and soundproofing should be considered to ensure optimal audio and visual experience. Proper insulation can help regulate temperature and reduce outside noise, while soundproofing materials can prevent sound leakage and enhance the audio quality within the theater. Lighting is another crucial aspect to consider. Container houses typically have limited natural light, so installing appropriate lighting fixtures and dimmers can create the perfect ambiance for a home theater experience. Additionally, blackout curtains or blinds can be installed to block out any unwanted external light. Furniture and seating arrangements are also important considerations. Comfortable seating, such as recliners or sofas, can be installed to provide a relaxing and enjoyable movie-watching experience. Furthermore, storage solutions can be incorporated within the container house design to store audiovisual equipment, DVDs, and other accessories. Lastly, technology integration should be carefully planned. Installing a high-quality projector or large flat-screen TV, along with surround sound speakers, can create a cinematic experience. Additionally, incorporating smart home automation systems can allow for easy control of the theater's audio, video, and lighting settings. In conclusion, container houses can certainly be designed with a home theater. By considering factors such as the size and layout of the container, insulation and soundproofing, lighting, furniture, and technology integration, a container house can be transformed into a cozy and immersive entertainment space for movie lovers.
- Q: Are container houses suitable for sports facilities?
- When it comes to sports facilities, container houses can be a viable choice, depending on the specific requirements. They offer several advantages that make them suitable for such purposes. To begin with, container houses are highly customizable and can be easily modified to meet the needs of a sports facility. They can be transformed into locker rooms, changing rooms, or even compact gym spaces. Moreover, the modular nature of container houses allows for effortless expansion or reconfiguration as the facility evolves. In addition, container houses are cost-effective compared to traditional construction methods. They are typically more affordable, making them a practical solution for sports facilities with limited budgets, particularly for smaller clubs or local community centers. Furthermore, container houses are portable and can be transported to different locations, making them ideal for temporary sports facilities or events. This flexibility enables the creation of sports facilities in areas where traditional construction may not be feasible. Nevertheless, it is important to consider certain limitations when using container houses for sports facilities. Depending on the size and type of sports activities, container houses may not provide adequate space or structural support. In such cases, traditional construction methods may be more suitable. Moreover, insulation and climate control can pose challenges in container houses, potentially affecting the comfort and usability of the sports facility. Implementing proper insulation, ventilation, and heating or cooling systems is crucial to ensure a suitable environment for athletes and spectators. In conclusion, container houses can be a suitable option for sports facilities, particularly for smaller or temporary setups. They offer customization options, cost-effectiveness, and portability, making them a practical choice for sports clubs or community centers with limited resources. Nevertheless, it is essential to carefully evaluate the specific needs and limitations of the sports facility before opting for container houses as a construction solution.
- Q: Can container houses be easily modified or renovated?
- Yes, container houses can be easily modified or renovated. Due to their modular design, container houses offer great flexibility when it comes to modifications and renovations. The steel structure of shipping containers makes it easy to remove walls, add windows or doors, and even stack containers to create multi-level structures. Additionally, the interior of container houses can be customized according to personal preferences, allowing for easy installation of plumbing, electrical systems, insulation, and various finishes. This adaptability makes container houses an ideal choice for those seeking a sustainable and cost-effective housing solution that can be easily modified or renovated to meet changing needs and preferences.
- Q: Are container houses suitable for remote work or home office setups?
- Yes, container houses can be suitable for remote work or home office setups. Container houses are versatile and can be customized to suit individual needs and preferences. They provide a unique and stylish option for creating a comfortable and functional workspace. One of the key advantages of container houses is their portability. They can easily be transported to remote or off-grid locations, making them ideal for those seeking a peaceful and secluded work environment. Furthermore, their compact size ensures that they can be set up quickly and easily, saving time and effort. Container houses can also be modified to include all the necessary amenities for a productive home office setup. They can be equipped with electricity, heating, and cooling systems, as well as insulation to ensure a comfortable working environment in any climate. Additionally, they can be designed with ample natural light and ventilation, which are essential for enhancing productivity and well-being. Moreover, container houses can be customized to fit specific work requirements. They can be designed with multiple rooms or partitions, allowing for separate workspaces or meeting areas. Additionally, they can be expanded or connected to create a larger office space if needed. In terms of cost, container houses are generally more affordable compared to traditional construction methods. They offer a cost-effective solution for those looking to set up a remote work or home office space without breaking the bank. Additionally, container houses are eco-friendly, as they are repurposed from shipping containers, contributing to sustainability efforts. Overall, container houses are a suitable option for remote work or home office setups. They provide flexibility, portability, customization options, and cost-effectiveness, making them a practical and efficient choice for individuals looking to create a comfortable and productive workspace in remote locations.
- Q: Can container houses be built with efficient water-saving features?
- Yes, container houses can be built with efficient water-saving features. Various water-saving technologies and practices can be incorporated into the design and construction of container houses, such as low-flow fixtures, rainwater harvesting systems, greywater recycling, and efficient irrigation systems. With careful planning and implementation, container houses can significantly reduce water consumption and contribute to sustainable and eco-friendly living.
- Q: Can container houses be built with a separate guest house or studio?
- Yes, container houses can definitely be built with a separate guest house or studio. Container houses are highly customizable and can be designed to fit various needs and preferences. By utilizing additional shipping containers or modifying the existing structure, it is possible to create separate spaces for guests or a studio within the container house. This allows for versatility and the ability to accommodate different living arrangements or creative spaces.
- Q: Can container houses be expanded or modified in the future?
- Container houses have the ability to be expanded or modified in the future. A major advantage of container houses is their modular design, which permits simple expansion and modification. By stacking or connecting containers, one can create larger living spaces, and additional containers can be incorporated as necessary. This adaptability empowers homeowners to adjust their container houses to suit their evolving needs or preferences. Moreover, containers can be easily altered to include windows, doors, insulation, plumbing, and electrical systems, enabling the creation of a comfortable and functional living environment. In general, container houses present great potential for future expansion or modification, rendering them a housing option that is both versatile and customizable.
- Q: Are container houses suitable for areas with extreme weather conditions?
- How container houses perform in areas with extreme weather conditions depends on their design and construction. If properly designed and constructed, container houses can withstand extreme heat, cold, wind, and even seismic activity. One of the main advantages of container houses is their structural strength. Shipping containers are built to endure harsh conditions during transportation, including storms and rough seas. This inherent strength makes them a suitable choice for areas prone to hurricanes, tornadoes, or heavy snow loads. By adding extra steel supports, the container's ability to withstand extreme weather conditions can be further enhanced. Insulation is another crucial factor in making container houses suitable for extreme weather. Proper insulation helps regulate the internal temperature, keeping the interior cool in hot climates and warm in cold climates. Various insulation materials, such as spray foam, rigid foam boards, or fiberglass batts, can be used to achieve this. Additionally, double-glazed windows and energy-efficient doors can contribute to better insulation and energy savings. Moreover, container houses can be designed with features that reduce the impact of extreme weather. For instance, sloped roofs can effectively shed snow or rainwater, preventing excessive weight or leakage. Installing hurricane shutters or impact-resistant windows can protect against high winds and flying debris. Additionally, incorporating passive design principles, like strategically placed windows for natural light and ventilation, can reduce the reliance on mechanical heating or cooling systems. However, it is important to note that container houses still require careful planning, engineering, and professional construction to ensure their suitability for extreme weather conditions. Local building codes and regulations should be followed, and consulting experts in container house construction is highly recommended. With the right design, materials, and construction techniques, container houses can indeed be a viable option for areas with extreme weather conditions.
- Q: Can container houses be easily modified or remodeled?
- Container houses offer great flexibility and convenience when it comes to modification or remodeling. The use of shipping containers as building materials provides several advantages in terms of versatility and ease of modification. These containers are specifically designed to be stackable and transportable, which makes rearranging or modifying them according to the owner's requirements a simple task. By consulting professionals, container houses can be easily customized to include additional rooms, windows, doors, or even multiple containers can be combined to create a larger living area. Moreover, container houses can also be remodeled to incorporate insulation, plumbing, and electrical systems, ensuring comfortable and functional long-term living. The modular nature of container houses offers limitless possibilities in terms of design and layout, making them an adaptable and customizable choice for homeowners.
Send your message to us
Good Quality Container House Made in China with CE Certificate
- Loading Port:
- Tianjin
- Payment Terms:
- TT OR LC
- Min Order Qty:
- 3 set
- Supply Capability:
- 500 set/month
OKorder Service Pledge
OKorder Financial Service
Similar products
Hot products
Hot Searches
Related keywords
