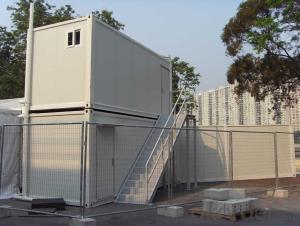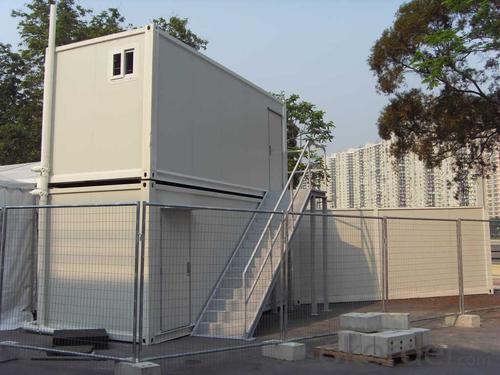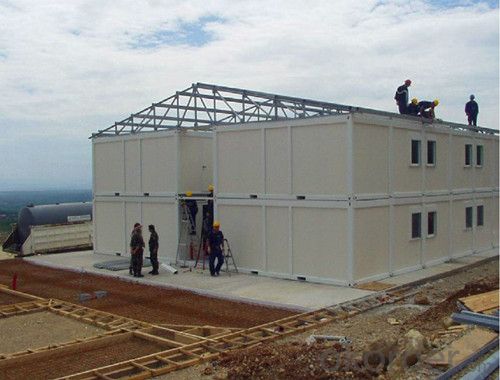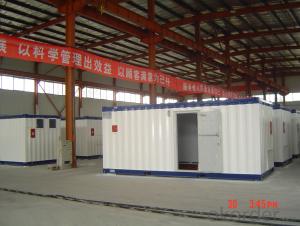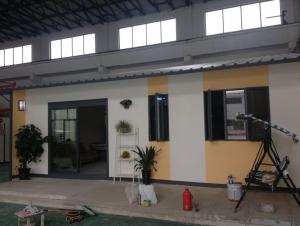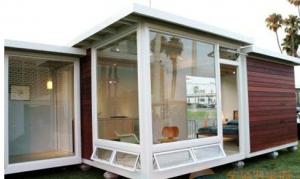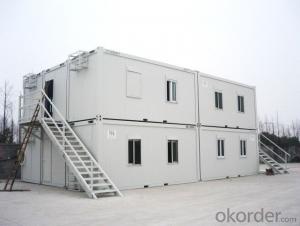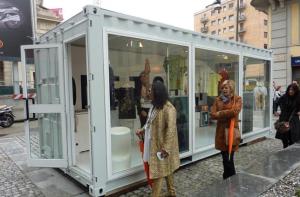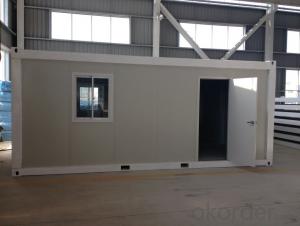Container House Sandwich Panel Walls And Roof 20ft Standard Container House
- Loading Port:
- China Main Port
- Payment Terms:
- TT or LC
- Min Order Qty:
- 1 set
- Supply Capability:
- -
OKorder Service Pledge
OKorder Financial Service
You Might Also Like
Container House Sandwich Panel Walls And Roof 20ft Standard Container House
Specification
| Size | External | 6058mm(L)* 2438mm(W)* 2591mm(H) |
| Internal | 5820mm(L)* 2200mm(W)* 2375mm(H) | |
| Color | Standard: White | |
| Steel Frame | 3mm (Hot-galvanized) | |
| Wall | 60mm EPS sandwich panel | |
| Roof | 1st layer | 50mm EPS sandwich panel |
| 2nd layer | 100mm thermal insulation | |
| 3rd layer | Galvanized roof tile | |
| Floor | 1st layer | Hot-galvanized steel sheet |
| 2nd layer | 20mm XPS board | |
| 3rd layer | 10mm cement board | |
| 4th layer | Vinyl Floor | |
| Door (1pc) | Steel security door (with keys) | |
| Size- 900mm*2100mm | ||
| Window (2pcs) | Sliding PVC windows: Size--800mm*1100mm (2pc) | |
| Electricity | Distribution box*1 | |
| Circuit break*1 | ||
| Ceiling Lights*2 | ||
| Sockets*3 | ||
| Switch*1 | ||
| Local standard cables | ||
| Water pipes | Local standard supply and drainage pipes | |
Features
1) Environmental Benefits
Energy saving
Avoid thermal bridge in walls, floor and roof
Water saving - more than 90% saving
Low waste - no pollution
Use almost entirely recyclable materials
Low dust pollution - in city construction
2) Benefits in Construction
Efficient use of architectural area - 8-10% improved space usage
Anti-earth quake - soft and light structure reduce the influence of earthquake
Anti-wind - strong structure
Light self-weight - lighter than 1/4 - 1/6 of traditional reinforced concrete structure
Builds up to 2-3 floors
Extended choice of external decorative finishes
3)Financial Benefits
Lower price - lower capital investment
2-3 times faster than traditional reinforced concrete structure
No limit to land surface and efficient use of land
Highly durable -long life
Steel framework
Material: steel material Q234, thickness: 3.5mm,for top beam frame. Base beam frame and column.
Surface working: epoxy painting,two bottom and two surface.
Fittings: 8 standard container corner mould fittings PVC standard rainwater pipe
Forklift openings: size 100*250mm, distance is 1200mm
Floor
External wainscot: Flat galvanized color steel sheet, 0.5mm thickness
Floor structure: Girder made of 3.5mm steel. The purlin is C section steel. dimension 60x40x1.5mm.
Warm proof Insulation layer: 75mm rock wool
18mm bamboo plywood
2.0mm PVC floor leather for living rooms floor;
Ceiling
Construction:
Roof exterior layer: 1.2mm steel plate with epoxy painting
Warm proof insulation filling: 75mm rockwool between C section purlins;
Inner wainscot: 8mm OSB board with 12mm PVC decoration board.
Roof water drain: 4 PVC rainwater pipes in the corner pillars, diameter 50mm
Walls
Panel width: 1150mm; panel total thickness: 75mm, five panels fit into the long side and two panels fit into the short side.
Construction:
Common room wall: 75mm rockwool 0.4/0.4mm Galvanized
steel on both side , Desity of Rockwool: 120Kg/m3
Galvanize window opening on the wall if needed.
Door
External door: Insulated with opening dimension 950*2100mm, furnished with lock
with 3keys. Inner door: Insulated steel door.
Windows
Window material: PVC window with fly screen. Double glass, 4mm glass.
Electrical fittings option
Electrical wire, 2.5mm2 for lighting system, and 4mm2 for AC units.
Main outlet and input industrial socket with 32A.
3 pcs 16A five hole universal socket.
2 pc double tube fluorescent lamp, 220V,50-60HZ
1 pc Single Switch, Honyar brand, with junction box
1 pc Electrical distribution box, box+breakers+earth leakage protective device
FAQ
Why Choose Container for Site Camp Solution? There are many advantages to modular camp construction for site camps including:
1) Good ability to assemble and disassemble for several times without damage.
2) Could be lifted, fixed and combined freely.
3) Heatproof and waterproof.
4) Cost saving and convenient transportation (Each 4 container house can loaded in one standard container)
5) Service life can reach up to 15 - 20 years
6) We can provide the service of installation, supervision and training by extra.
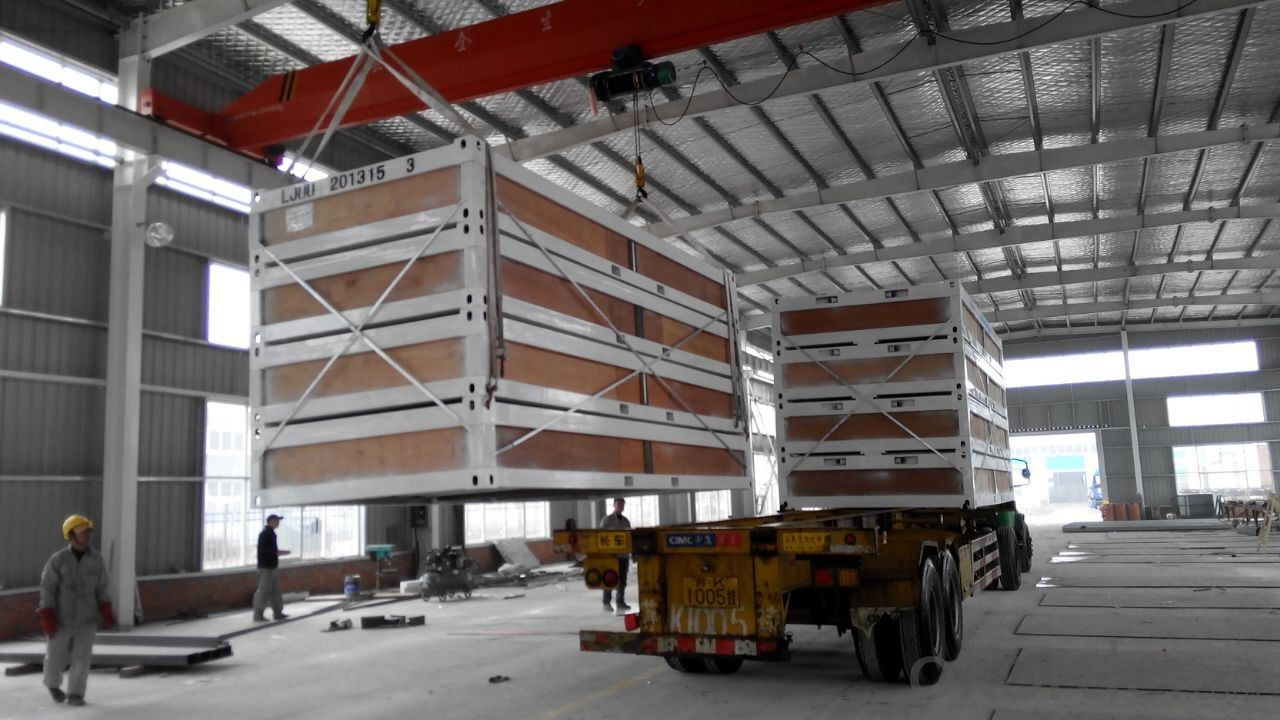
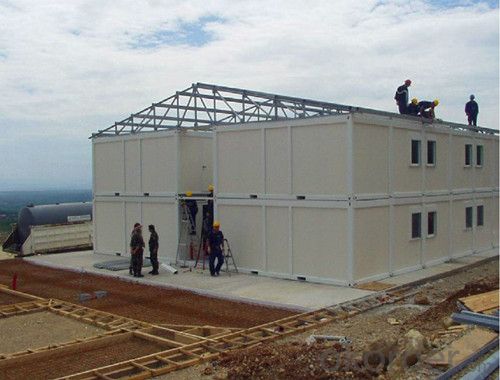
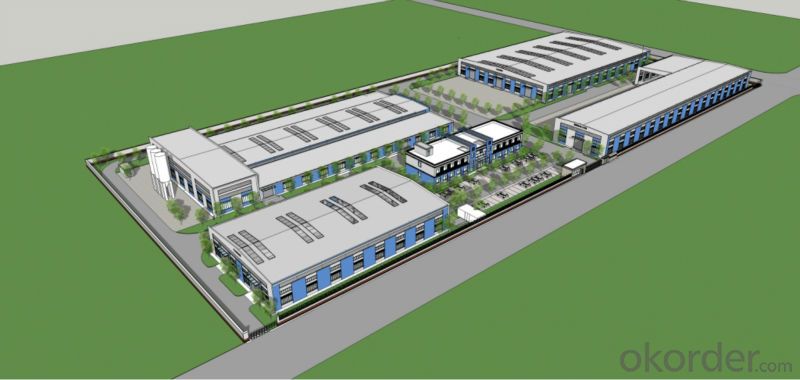
- Q: Are container houses suitable for temporary or mobile structures?
- Yes, container houses are highly suitable for temporary or mobile structures. The design and construction of container houses make them ideal for such purposes. Containers are built to be durable, weather-resistant, and easy to transport. They have a standardized size and structure, making them easy to stack and transport by truck, train, or ship. This mobility allows container houses to be easily transported and set up in different locations, making them perfect for temporary housing solutions or mobile structures such as offices, pop-up shops, or even disaster relief shelters. Additionally, container houses can be quickly assembled and disassembled, reducing the time and cost associated with construction. They also offer flexibility in terms of design and layout, allowing for customization and adaptation to different needs and spaces. Overall, container houses are a practical and efficient choice for temporary or mobile structures.
- Q: Can container houses have rooftop gardens or green features?
- Yes, container houses can definitely have rooftop gardens or green features. In fact, container houses are perfect for incorporating such features due to their structural design and flexibility. The flat roofs of container houses provide an ideal space for rooftop gardens or green features such as solar panels, rainwater harvesting systems, and even small wind turbines. Rooftop gardens in container houses can be created using lightweight soil, suitable plants, and proper irrigation systems. These gardens not only enhance the aesthetics of the house but also provide numerous benefits. They help insulate the building, reduce heat absorption, and improve air quality by absorbing carbon dioxide and releasing oxygen. Additionally, rooftop gardens can provide a sustainable source of fresh produce, promoting self-sufficiency and healthy living. Container houses also lend themselves well to other green features. Solar panels can be easily installed on the rooftop to harness solar energy and generate electricity, reducing reliance on traditional power sources. Rainwater harvesting systems can collect and store rainwater for various household uses, minimizing water consumption and reducing strain on municipal water supplies. Small wind turbines can also be installed on the rooftop to harness wind energy and contribute to the house's power needs. Overall, container houses can be transformed into sustainable and eco-friendly living spaces with the addition of rooftop gardens and green features. These additions not only enhance the environmental friendliness of the house but also provide numerous benefits to the occupants and the surrounding ecosystem.
- Q: What are the size specifications of the container house?
- and its size is the standard container; the other is their own processing, but the shape is the shape of the container
- Q: Can container houses be designed to have a separate home office space?
- Yes, container houses can be designed to have a separate home office space. With thoughtful planning and design, containers can be modified and customized to include designated areas for a home office. This can be achieved by incorporating partitions, installing windows for natural light, adding insulation for soundproofing, and incorporating necessary electrical and internet connections. Container houses offer flexibility and can be adapted to suit various needs, including creating a functional home office space.
- Q: Are container houses suitable for individuals who prefer a minimalist lifestyle?
- Yes, container houses are definitely suitable for individuals who prefer a minimalist lifestyle. Container houses are known for their simplicity and efficiency, making them a perfect choice for minimalists. These houses are built using recycled shipping containers, which means they have a limited amount of space. This limitation forces individuals to downsize and prioritize their belongings, making it easier to adopt a minimalist mindset. Container houses are designed to maximize space utilization and minimize waste. They often feature open floor plans and clever storage solutions, allowing minimalists to have a clutter-free living environment. The small size of container houses also encourages individuals to focus on essential items and avoid unnecessary possessions. Furthermore, container houses can be customized to suit minimalist preferences. The interior design can be kept clean and minimal, with simple and functional furniture, neutral color schemes, and plenty of natural light. By keeping the design minimal and uncluttered, individuals can create a peaceful and calming living space that aligns with their minimalist lifestyle. In addition to their minimalist appeal, container houses also offer sustainability benefits. By repurposing shipping containers, these houses contribute to reducing waste and promoting eco-friendly living. Minimalists often value sustainability and ethical choices, making container houses an excellent option for those seeking a minimalist lifestyle without compromising their environmental values. Overall, container houses provide a practical and aesthetic solution for individuals who prefer a minimalist lifestyle. These houses offer simplicity, efficiency, sustainability, and creative design possibilities, making them an ideal choice for minimalists seeking a balanced and intentional way of living.
- Q: Can container houses be built in coastal areas?
- Yes, container houses can be built in coastal areas. Container houses are made from shipping containers, which are designed to withstand harsh conditions such as high winds, saltwater, and corrosion. This makes them suitable for coastal environments where there may be exposure to saltwater, strong winds, and other weather elements. However, it is important to take certain precautions when building container houses in coastal areas. For example, using proper insulation and ensuring that the containers are adequately sealed can help protect them from the corrosive effects of saltwater. Additionally, appropriate foundation and anchoring systems should be used to ensure stability and resistance against strong winds and potential flooding. By implementing these measures, container houses can be a viable and durable housing option in coastal areas.
- Q: Are container houses suitable for remote working?
- Yes, container houses can be suitable for remote working. Container houses offer several advantages for remote workers, including flexibility, affordability, and sustainability. Firstly, container houses are highly flexible and can be customized to suit the specific needs of remote workers. The interior can be designed to include a dedicated workspace with all the necessary amenities like a desk, chair, and storage for office supplies. Additionally, containers can be easily modified to incorporate windows and skylights, ensuring proper lighting and ventilation for a comfortable work environment. Secondly, container houses are often more affordable than traditional houses or office spaces. The cost of purchasing and converting a container into a home office is generally lower than building or renting a separate office space. This affordability makes them an attractive option for remote workers looking to reduce expenses and allocate their resources more efficiently. Lastly, container houses are known for their sustainability. They are typically made from recycled materials, reducing environmental impact compared to traditional construction methods. By choosing a container house for remote working, individuals can contribute to a more sustainable lifestyle and reduce their carbon footprint. However, it is important to consider some potential drawbacks. Container houses may have limited space, which could be a challenge for those requiring larger office setups or collaborative workspaces. Additionally, the insulation and noise reduction properties of containers may not be as effective as traditional buildings, which could impact concentration and productivity. In conclusion, container houses can be suitable for remote working due to their flexibility, affordability, and sustainability. While they may have some limitations, with proper customization and consideration of individual needs, container houses can provide an excellent remote working environment.
- Q: Are container houses suitable for agricultural purposes?
- Container houses can indeed be suitable for agricultural purposes, depending on the specific requirements and needs of the agricultural operation. Container houses provide several advantages for agricultural use. Firstly, they offer a cost-effective and efficient solution for creating temporary or permanent structures on agricultural land. Containers can be easily transported and assembled, making them ideal for remote or temporary agricultural projects. Additionally, container houses can be modified and customized to cater to various agricultural needs. They can be equipped with insulation, ventilation, and climate control systems to create a suitable environment for storing produce, growing plants, or housing livestock. Containers can also be modified with plumbing and electrical systems to meet the specific requirements of different agricultural operations. Furthermore, container houses are durable and weather-resistant, making them suitable for agricultural use in various climates. They are made from strong steel and can withstand harsh weather conditions such as heavy rain, wind, and extreme temperatures. This durability ensures that the agricultural products or livestock housed within the container remain protected. Moreover, container houses offer a flexible and scalable solution for agricultural purposes. They can be easily expanded or modified by adding or removing containers, depending on the changing needs of the agricultural operation. This adaptability makes container houses suitable for both small-scale and large-scale agricultural projects. However, it is important to consider certain limitations when using container houses for agricultural purposes. Containers have limited space compared to traditional barns or sheds, so careful planning and organization are necessary to maximize the available area. Additionally, proper insulation and ventilation must be installed to prevent condensation and maintain a suitable environment for agricultural activities. In conclusion, container houses can be suitable for agricultural purposes due to their cost-effectiveness, flexibility, durability, and adaptability. They provide a practical solution for creating structures on agricultural land, whether for storing produce, housing livestock, or growing plants. However, careful consideration must be given to ensure that the specific requirements and limitations of the agricultural operation are met when utilizing container houses.
- Q: Are container houses suitable for religious or spiritual retreats?
- Yes, container houses can definitely be suitable for religious or spiritual retreats. These unique structures offer a variety of advantages that make them appealing for this purpose. Firstly, container houses are often designed to be eco-friendly, which aligns well with the values of many religious and spiritual retreats centered around sustainability and harmony with nature. In addition, the modular nature of container houses allows for flexibility in design, enabling retreat organizers to create spaces that are conducive to meditation, reflection, and prayer. Container houses can also be easily transported to remote or secluded areas, providing retreat participants with a serene and peaceful environment. Furthermore, the affordability of container houses compared to traditional buildings can make religious or spiritual retreats more accessible to a wider range of individuals. Overall, container houses offer a practical and innovative solution for creating meaningful and sacred spaces for religious or spiritual retreats.
- Q: Can container houses be designed to have a traditional aesthetic?
- Yes, container houses can be designed to have a traditional aesthetic. With the right architectural planning and design elements, container houses can incorporate traditional features such as pitched roofs, ornamental details, and traditional finishes. The exterior façade can be modified to resemble traditional materials like wood or brick, allowing container houses to blend seamlessly with the surrounding traditional architecture. Additionally, the interior can be designed to include traditional elements like crown molding, wainscoting, and traditional-style furnishings, further enhancing the traditional aesthetic.
Send your message to us
Container House Sandwich Panel Walls And Roof 20ft Standard Container House
- Loading Port:
- China Main Port
- Payment Terms:
- TT or LC
- Min Order Qty:
- 1 set
- Supply Capability:
- -
OKorder Service Pledge
OKorder Financial Service
Similar products
Hot products
Hot Searches
Related keywords
