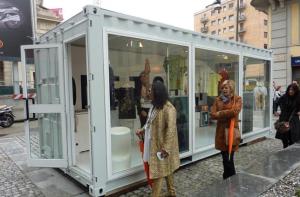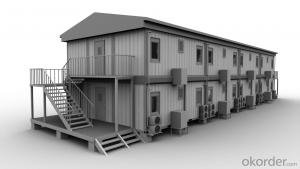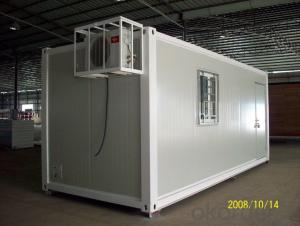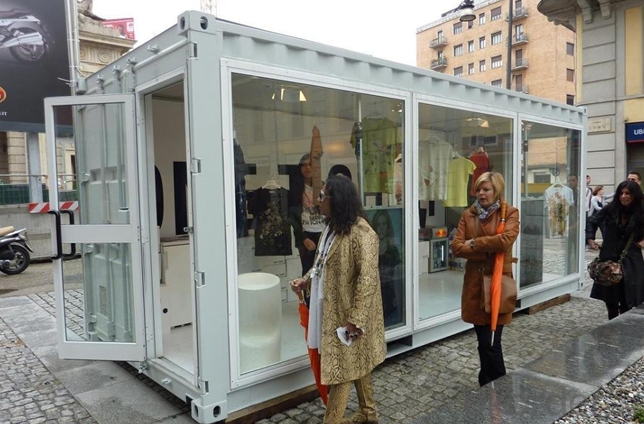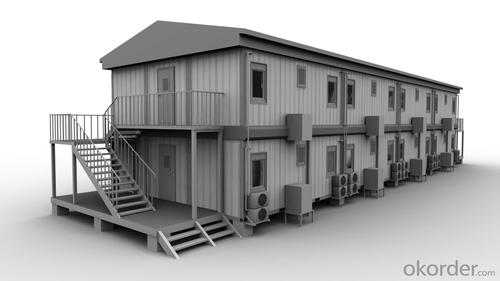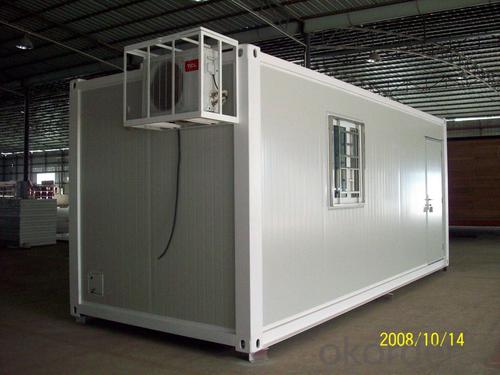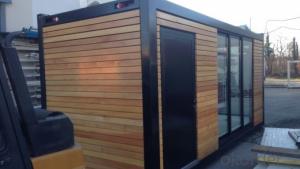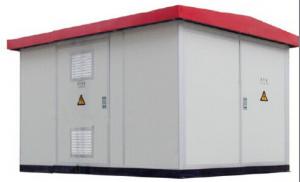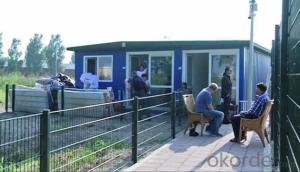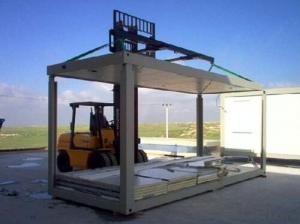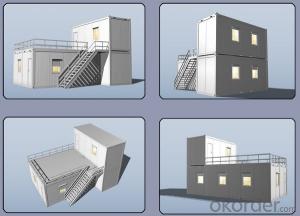Container House Container Cabin Container Home 20ft Standard Container House at Low Cost
- Loading Port:
- Tianjin
- Payment Terms:
- TT OR LC
- Min Order Qty:
- 7 set
- Supply Capability:
- 100000 set/month
OKorder Service Pledge
OKorder Financial Service
You Might Also Like
Container House Container Cabin Container Home 20ft Standard Container House At Low Cost
Dimension:
10’: 3027x2435x2591/2791mm
20’: 6055x2435x2591/2791mm
30’: 9000x2435x2591/2791mm
40’: 12192x2435x2591/2791mm
Technical Details
Roof: 0.5mm color-bond steel sheet roof
Floor: 18mm plywood board& fiber-cement board+1.5~3.5mm vinyl sheet &15mm bamboo flooring
Window: UPVC double glass tilt& swing window with Alu. Roller shutter
External door: Steel security door
Internal door: UPVC internal door& Aluminum frame sandwich panel door
External wall panel: 50/60/75/100/150mm sandwich wall panel
Internal wall: 50/60/75mm sandwich wall panel
Ceiling: 50mm EPS& rock-wool sandwich ceiling panel
Sanitary: White ceramic
Kitchen: MDF cabinet surface with lacquered paint and bench top with quartz stone
Electrical fittings: Wiring, power point, switch, light, circuit-breaker etc
Gutter: PVC gutter with down pipe.
Photos for materials
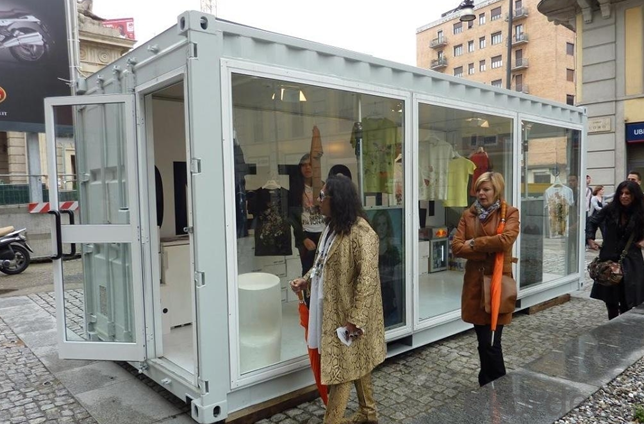
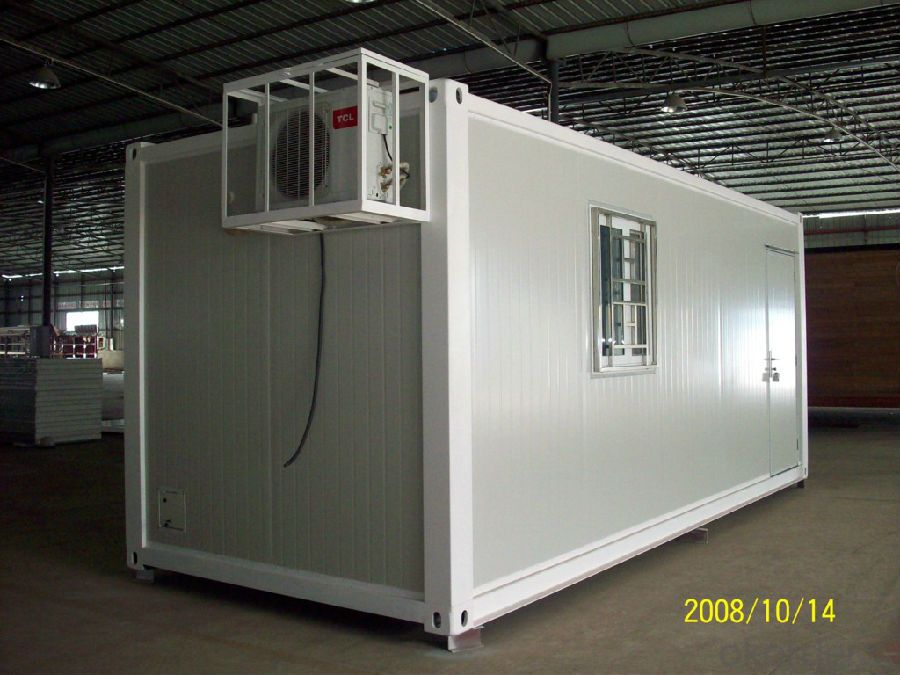
Packing and shipments
One 40HQ loads 7 sets of standard 20ft container houses
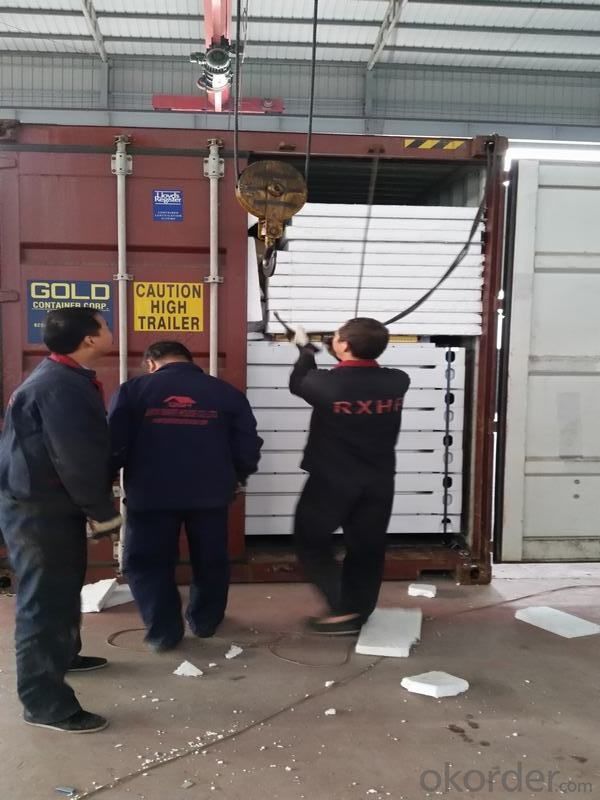
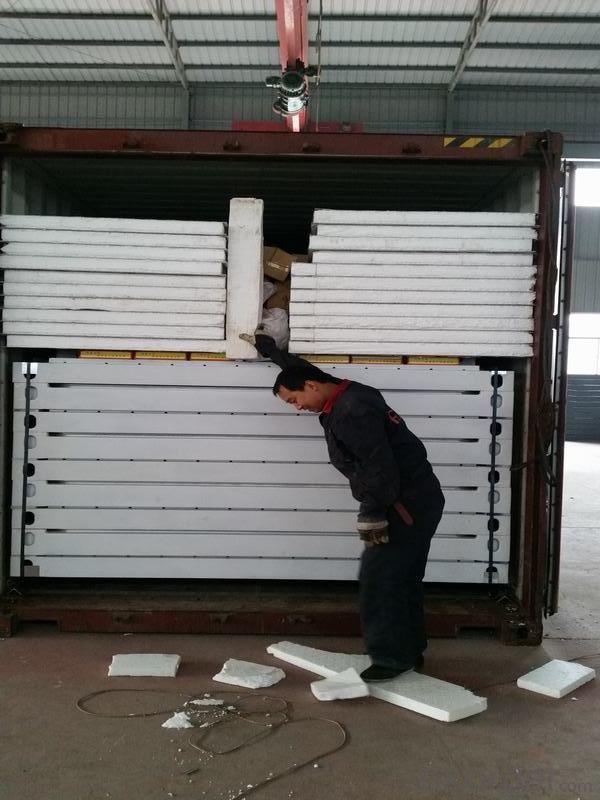
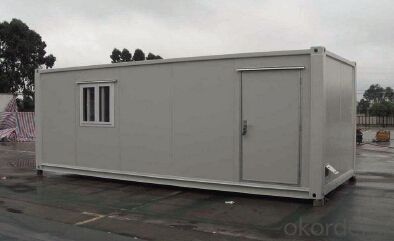
Features
1) Environmental Benefits
Energy saving
Avoid thermal bridge in walls, floor and roof
Water saving - more than 90% saving
Low waste - no pollution
Use almost entirely recyclable materials
Low dust pollution - in city construction
2) Benefits in Construction
Efficient use of architectural area - 8-10% improved space usage
Anti-earth quake - soft and light structure reduce the influence of earthquake
Anti-wind - strong structure
Light self-weight - lighter than 1/4 - 1/6 of traditional reinforced concrete structure
Builds up to 2-3 floors
Extended choice of external decorative finishes
3)Financial Benefits
Lower price - lower capital investment
2-3 times faster than traditional reinforced concrete structure
No limit to land surface and efficient use of land
Highly durable -long life
FAQ:
Q1: Why buy Materials & Equipment from OKorder.com?
A1: All products offered by OKorder.com are carefully selected from China's most reliable manufacturing enterprises. Through its ISO certifications, OKorder.com adheres to the highest standards and a commitment to supply chain safety and customer satisfaction.
Q2: How do we guarantee the quality of our products?
A2: We have established an advanced quality management system which conducts strict quality tests at every step, from raw materials to the final product. At the same time, we provide extensive follow-up service assurances as required.
Q3: What is the service life of a Prefabricated House?
A3: The life of a prefabricated house is at least double that of a corresponding concrete building.
Q4: Why choose a Prefabricated House?
A4: Prefabricated Homes are built to high aesthetic and architectural standards. Additionally, Prefabricated Houses are more resistant (better earthquake protection) and are not affected by extreme weather events, use eco-friendly materials, and offer excellent insulation and energy efficiency.
Q5: Are Prefabricated Houses safe?
A5: Our houses are completely safe. Advances in the field of prefabricated buildings have reached a point that today Prefabricated Homes are considered safer than traditional homes built with brick. In areas with high seismic activity and in countries prone to extreme weather events residents prefer prefabricated homes for safety reasons.
- Q: Are container houses durable?
- Indeed, container houses exhibit durability. Shipping containers are engineered to endure severe weather conditions, heavy loads, and rough handling during transportation. Constructed with corten steel, renowned for its exceptional resistance to corrosion and rust, they possess remarkable structural integrity. Consequently, container houses are endowed with strength and resilience, enabling them to withstand even the most extreme weather phenomena like hurricanes, earthquakes, and floods. Nevertheless, the durability of a container house is contingent upon its conversion and maintenance. Ensuring long-lasting durability necessitates appropriate insulation, waterproofing, and reinforcement. These modifications enhance the structural integrity of the container house, rendering it more impervious to wear and tear. Furthermore, the regular upkeep of a container house is paramount for its longevity. Conducting periodic inspections, repairs, and repainting aids in averting rust and corrosion, thereby guaranteeing the enduring durability of the structure. In conclusion, when subjected to proper conversion and maintenance, container houses can exhibit exceptional durability, capable of withstanding the test of time.
- Q: Are container houses suitable for home offices or workspaces?
- Indeed, home offices or workspaces can be well-suited for container houses. These houses are often adaptable and can be customized to fulfill specific requirements, thus making them an excellent option for establishing a dedicated workspace. One of the advantages of container houses lies in their cost-effectiveness. They typically incur lower expenses compared to traditional construction methods, enabling individuals to create a functional workspace without incurring excessive costs. Furthermore, container houses can be easily altered and expanded, allowing for flexibility in adjusting the space as needs evolve over time. Moreover, container houses offer a unique aesthetic appeal. Their industrial and modern appearance can create a creative and inspiring work environment. Many container houses incorporate large windows and open floor plans, allowing for abundant natural light and fostering a comfortable and inviting atmosphere. Additionally, container houses possess high durability and resistance to harsh weather conditions. They are constructed to endure even the most adverse circumstances, making them a dependable choice for a home office or workspace. Furthermore, they can be effortlessly insulated and equipped with heating and cooling systems, ensuring a comfortable working environment all year round. Another advantage of container houses is their transportability. If the need arises to relocate your workspace, you can effortlessly transport the container house to your desired new location. This adaptability enables individuals to work from different places without necessitating extensive renovations or construction. Overall, container houses can provide a practical and efficient solution for establishing home offices or workspaces. Their affordability, versatility, durability, and distinctive aesthetic render them a suitable choice for those seeking a functional and inspiring workspace.
- Q: Can container houses be designed to have a spacious bathroom?
- Yes, container houses can be designed to have a spacious bathroom. While container homes typically have limited space, clever design and utilization of the available area can create a spacious bathroom. By incorporating innovative storage solutions, efficient layouts, and utilizing the vertical space, container houses can provide a comfortable and roomy bathroom experience.
- Q: Are container houses suitable for vacation homes or Airbnb rentals?
- Yes, container houses can be suitable for vacation homes or Airbnb rentals. These homes are versatile, cost-effective, and can be designed to offer all the necessary amenities for a comfortable stay. Container houses are also eco-friendly, making them an attractive option for those seeking sustainable vacation accommodations. Additionally, their modular nature allows for easy customization and mobility, making them suitable for various locations and rental purposes.
- Q: Can container houses have multiple stories?
- Yes, container houses can have multiple stories.
- Q: Can container houses be designed with a home gym or fitness room?
- Yes, container houses can be designed with a home gym or fitness room. With proper planning and design, containers can be customized to accommodate various spaces and purposes, including a dedicated area for exercising and fitness activities. By utilizing the available space efficiently and incorporating appropriate equipment and amenities, container houses can indeed feature a home gym or fitness room.
- Q: Can container houses be stacked?
- Yes, container houses can be stacked. In fact, one of the main advantages of using shipping containers for housing is their ability to be easily stacked and combined to create multi-level structures. The strong steel framework of containers allows them to be securely stacked on top of each other, making it possible to build vertically and maximize space utilization. Additionally, container houses can be designed with reinforced foundations and structural support to ensure stability and safety when stacked. This stacking capability offers great flexibility in terms of design and allows for the construction of unique and innovative container homes and buildings.
- Q: What are the different design options for container houses?
- There are several design options available for container houses, allowing for customization and versatility in creating unique and functional living spaces. Some of the different design options for container houses include: 1. Single container design: This is the simplest option where a single container is used as the main living space. It can be left as is, with minimal modifications, or can be converted into a fully functional tiny house with insulation, windows, doors, and other necessary amenities. 2. Multiple container design: This option involves combining multiple containers to create a larger living space. Containers can be stacked horizontally or vertically, allowing for flexible floor plans and multi-level designs. This option provides more square footage and can accommodate larger families or those seeking more spacious living arrangements. 3. Off-grid design: Container houses can be designed to be completely off-grid, utilizing renewable energy sources like solar panels and rainwater harvesting systems. This design option is ideal for those who want to minimize their environmental impact and live self-sufficiently. 4. Hybrid design: Hybrid container houses combine container modules with traditional construction materials, such as wood or concrete, to create a unique and aesthetically pleasing design. This option provides more flexibility in terms of architectural style and can seamlessly blend with the surrounding environment. 5. Modular design: Modular container houses are constructed by combining prefabricated container modules, which can be easily transported and assembled on-site. This design option allows for quick construction and easy relocation if needed. 6. Customized interior design: Containers can be modified to feature different interior layouts and designs. From open-concept living spaces to partitioned rooms, container houses can be customized to suit specific lifestyle needs and personal preferences. 7. Container extensions: Containers can also be expanded with additional modules or extensions to create larger living spaces. This option is ideal for those who want to start small and gradually expand their container house over time. Overall, the design options for container houses are diverse and can be tailored to meet individual requirements, allowing for creativity and innovation in creating unique and sustainable living spaces.
- Q: Are container houses suitable for single individuals?
- Yes, container houses can be suitable for single individuals. They offer a compact and affordable living space that can fulfill the basic needs of an individual. Container houses can be customized to include all necessary amenities like a bedroom, bathroom, kitchen, and living area. They are also portable and can be easily relocated, making them a flexible housing option for single individuals who may prefer to move frequently.
- Q: Can container houses be designed to have a small balcony or terrace?
- Absolutely, container houses can be designed with a charming balcony or terrace. Although shipping containers are typically used as the primary structure, the design possibilities are boundless. Balconies or terraces can be incorporated into container houses to expand the living area and offer outdoor spaces. There are various design approaches to creating a small balcony or terrace in a container house. One option is to remove a section of the container wall and replace it with large sliding or folding glass doors that open onto a balcony. This allows for a seamless integration of indoor and outdoor living, enhancing the perception of space. Another approach involves utilizing the container house's roof as a terrace. By strengthening the roof structure and adding safety features like railings, a practical outdoor space can be fashioned. This rooftop terrace can be accessed through an external staircase or even an internal one within the container house. When designing a balcony or terrace for a container house, it is crucial to take into account structural integrity and weight distribution. To ensure the structure's safety and stability, it may be necessary to incorporate proper support systems such as additional steel beams or columns. Moreover, careful consideration should be given to the choice of materials for the balcony or terrace, as they must withstand outdoor elements. Durable and weather-resistant materials like composite decking or concrete can be used to create a functional and visually appealing outdoor space. In conclusion, container houses can absolutely include a small balcony or terrace. By meticulously planning, making structural adjustments, and using suitable materials, container houses can offer a delightful and comfortable outdoor living experience.
Send your message to us
Container House Container Cabin Container Home 20ft Standard Container House at Low Cost
- Loading Port:
- Tianjin
- Payment Terms:
- TT OR LC
- Min Order Qty:
- 7 set
- Supply Capability:
- 100000 set/month
OKorder Service Pledge
OKorder Financial Service
Similar products
Hot products
Hot Searches
Related keywords
