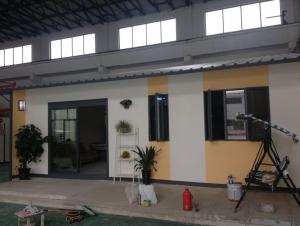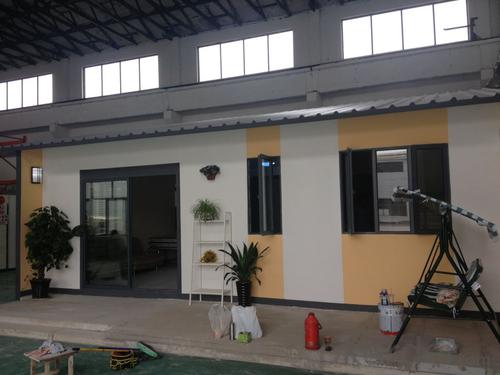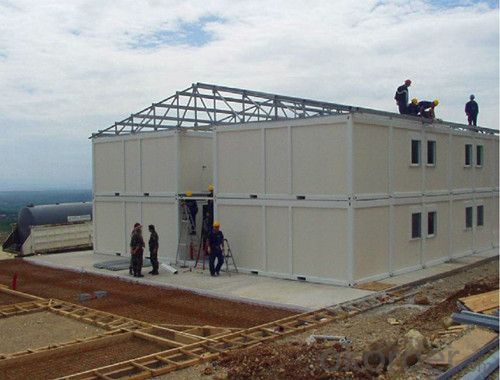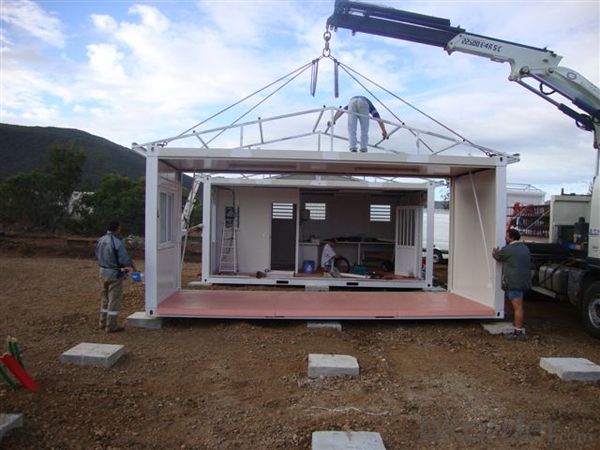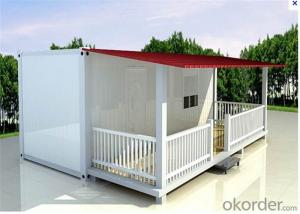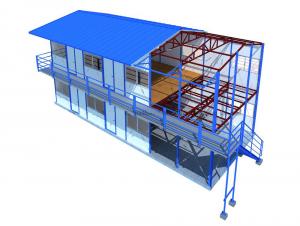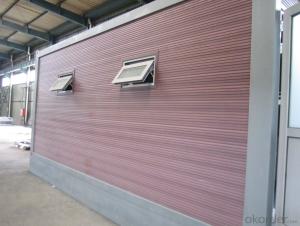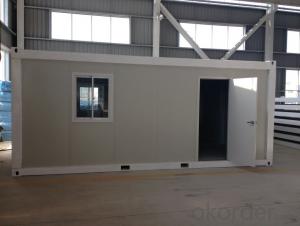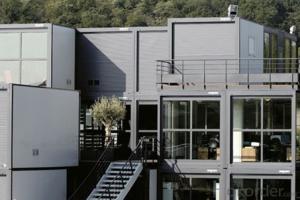Prefab House Container House Sandwich Panel Walls and Roof
- Loading Port:
- China Main Port
- Payment Terms:
- TT or LC
- Min Order Qty:
- 1 set
- Supply Capability:
- -
OKorder Service Pledge
OKorder Financial Service
You Might Also Like
Prefab House Container House Sandwich Panel Walls and Roof
20ft field camp
Features:
(1)Appearance, smooth lines, to meet the different needs of customers
(2)Suitable for industrial and civil buildings inside, outside wall
(3)Laying no direction, the installation is simple and convenient, easy construction
Specifications:
type | CMAX780 |
Effect width | 780mm |
Feeding width | 1000mm |
Thickness | 0.5mm 0.6mm 0.8mm |
Section inertia(cm4/m) | 7.45 10.92 14.76 |
Section resistanc(cm3/m) | 3.63 5.73 7.56 |
Colour | According to customers' requirements |
Use | various roofs and walls referring to the large size factory buildings, storages, exhibition halls, convention centers gymnasiums etc |
Advantages
1. Qualification: ISO900:2008, TUV Rheinland.
2. Nice looking, comfortable for living.
3. Flexible inside layout, can be customer made.
4. Extensive use, can be used for living, office, storage, kiosk, shop, toilet, etc.
5. Durable, Long life time. (MAXIMUM 20 YEARS.)
6. Easy to transport and relocated by forklift or crane.
7. Easy and fast to assemble (2 WORKERS IN 1 DAY CAN ERECT ONE CONTAINER HOUSE).
8. Save transportation cost. (CAN LOAD 6 UNITS OF STANDARD 20FT CONTAINER HOUSE IN ONE 40’HQ).
9. Recycling use, and environmental friendly, nearly no construction waste.
FAQ
Why Choose Container for Site Camp Solution? There are many advantages to modular camp construction for site camps including:
1) Good ability to assemble and disassemble for several times without damage.
2) Could be lifted, fixed and combined freely.
3) Heatproof and waterproof.
4) Cost saving and convenient transportation (Each 4 container house can loaded in one standard container)
5) Service life can reach up to 15 - 20 years
6) We can provide the service of installation, supervision and training by extra.
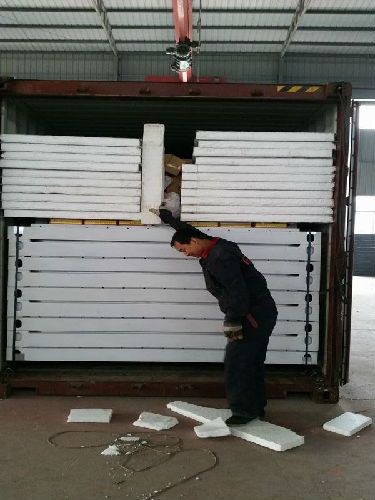
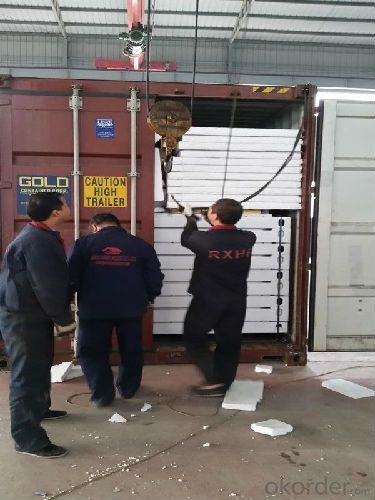
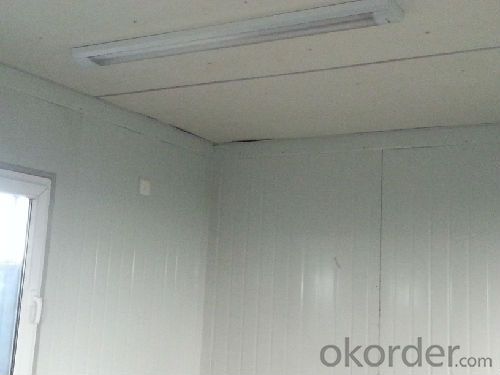


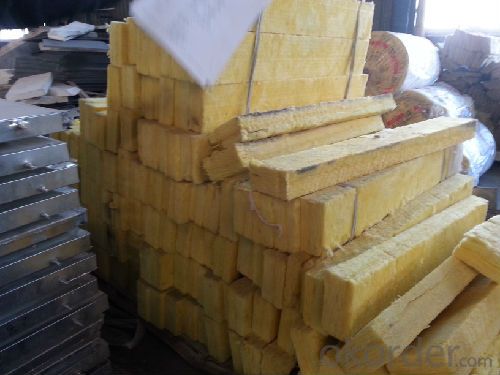
- Q: Are container houses suitable for vacation homes?
- Depending on the specific needs and preferences of vacationers, container houses can indeed be suitable for vacation homes. They have become increasingly popular due to their affordability, sustainability, and versatility. Container houses can be customized to fit various locations and offer unique architectural designs, making them a great choice for vacation homes. Compared to traditional vacation homes, container houses are often more cost-effective. The materials used for container construction are relatively inexpensive, and the construction process is quicker and more efficient, resulting in lower overall costs. This affordability allows vacationers to allocate more funds towards experiences and activities during their vacation. In terms of sustainability, container houses are environmentally friendly. By recycling shipping containers, waste is reduced and a more sustainable lifestyle is promoted. Furthermore, container homes can incorporate eco-friendly features such as solar panels, rainwater harvesting systems, and energy-efficient insulation. These sustainable features benefit the environment and reduce energy consumption, resulting in lower overall costs for the vacation home. Container houses offer a wide range of customization options, allowing vacationers to create a unique and personalized space. The interior layout, fixtures, and finishes can be selected according to individual tastes and preferences. They can be designed to maximize natural light, provide breathtaking views, and offer open-concept living spaces. With the assistance of professional designers and architects, container homes can be transformed into stylish and comfortable vacation retreats. One potential drawback of container houses as vacation homes is their limited space compared to traditional houses. However, this can be addressed by incorporating outdoor living areas, rooftop decks, or expanding the living space with additional containers. Additionally, container houses are easily transportable, providing vacationers with the opportunity to explore different locations and the flexibility to change their vacation destination. To summarize, container houses can be a suitable option for vacation homes, offering affordability, sustainability, and customization possibilities. They provide a unique and modern aesthetic while still meeting the needs and desires of vacationers. However, it is essential to carefully consider individual preferences and consult with professionals to ensure that a container house meets all requirements for a comfortable and enjoyable vacation home.
- Q: Are container houses suitable for student housing?
- Yes, container houses can be suitable for student housing. Container houses are affordable and can be easily transported and assembled, making them a cost-effective solution for student housing. They can be customized to meet the specific needs of students, providing them with a comfortable and functional living space. Additionally, container houses are eco-friendly, as they are made from recycled materials, which can align with the sustainability goals of many educational institutions. The modular nature of container houses also allows for flexibility, as they can be easily expanded or modified to accommodate changing student populations. Overall, container houses offer a practical and innovative housing solution for students, combining affordability, sustainability, and flexibility.
- Q: Are container houses suitable for educational or training centers?
- Yes, container houses can be suitable for educational or training centers. Container houses have gained popularity as an alternative and sustainable building solution due to their affordability, versatility, and ease of construction. These factors make them well-suited for educational or training centers, where limited budgets and quick construction timelines are often a concern. Container houses can be easily customized to meet the specific needs of an educational or training center. They can be designed to include classrooms, offices, meeting rooms, laboratories, and other necessary facilities. The modular nature of containers also allows for easy expansion or reconfiguration as the needs of the center evolve over time. Furthermore, container houses can be equipped with necessary amenities such as heating, cooling, electricity, and plumbing, ensuring a comfortable and functional learning environment. They can also be fitted with insulation to provide a suitable environment for all seasons. Additionally, container houses are environmentally friendly as they make use of recycled shipping containers, contributing to the reduction of carbon footprint. This can align with the educational or training center's sustainability goals and serve as a practical example for students or trainees. In conclusion, container houses are a viable and suitable option for educational or training centers. They offer cost-effective, customizable, and sustainable solutions, making them an attractive choice for institutions looking to establish or expand their facilities.
- Q: Do container houses require permits for construction?
- Yes, container houses typically require permits for construction. The specific permitting requirements may vary depending on the location and local building codes and regulations. It is advisable to consult with the local authorities or building department to obtain the necessary permits and ensure compliance with all relevant regulations before commencing construction of a container house.
- Q: Are container houses suitable for military or remote camps?
- Yes, container houses are suitable for military or remote camps. They are versatile, easily transportable, and can be quickly set up and taken down. Container houses can provide durable and secure accommodation for military personnel or remote camp workers, offering necessary amenities and protection in challenging environments.
- Q: Are container houses resistant to corrosion or rust?
- Container houses are generally resistant to corrosion or rust due to their construction with corten steel. This particular type of weathering steel contains elements like copper, chromium, and nickel, which create a protective layer when exposed to the elements. This layer serves as a barrier against corrosion and rust, ensuring the longevity and durability of container houses. Additionally, anti-corrosion coatings are often applied to the steel used in container houses to further enhance its resistance to rust. However, it is crucial to note that proper maintenance and regular inspections are still necessary to preserve the integrity of the container house, particularly in coastal or highly humid regions where the risk of corrosion may be elevated.
- Q: Can container houses be designed for music or recording studios?
- Yes, container houses can definitely be designed and customized for music or recording studios. With proper soundproofing techniques and acoustic treatments, container houses can provide an ideal space for creating and recording music. They offer flexibility in terms of layout and can be equipped with all the necessary equipment and amenities required for a professional music or recording studio setup.
- Q: Are container houses suitable for educational or classroom spaces?
- Container houses can be suitable for educational or classroom spaces, depending on the specific needs and requirements of the educational institution. Container houses offer cost-effectiveness, flexibility, and sustainability, making them a viable option. However, factors such as insulation, ventilation, soundproofing, and compliance with safety regulations need to be carefully considered to ensure a conducive learning environment.
- Q: Are container houses resistant to termites or other wood-damaging pests?
- Container houses are generally resistant to termites and other wood-damaging pests because they are primarily constructed using steel and metal materials. However, it's important to note that the wooden components, such as the flooring or interior finishing, may still be susceptible to pest infestation. Regular inspections and preventive measures can help mitigate any potential risks.
- Q: What is the advantage of a container room?
- The use of traditional container modification, although the anti-theft effect is much better, but the insulation, noise is relatively poor, need to do interior decoration
Send your message to us
Prefab House Container House Sandwich Panel Walls and Roof
- Loading Port:
- China Main Port
- Payment Terms:
- TT or LC
- Min Order Qty:
- 1 set
- Supply Capability:
- -
OKorder Service Pledge
OKorder Financial Service
Similar products
Hot products
Hot Searches
Related keywords
