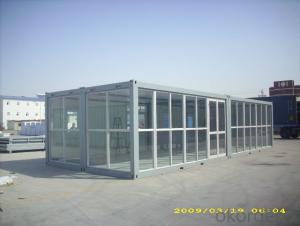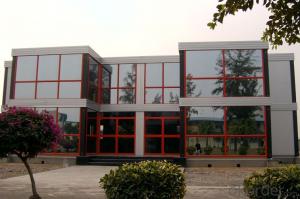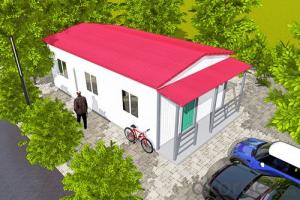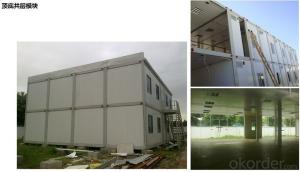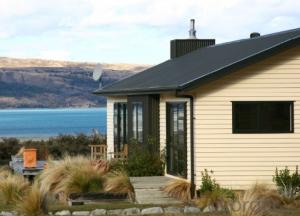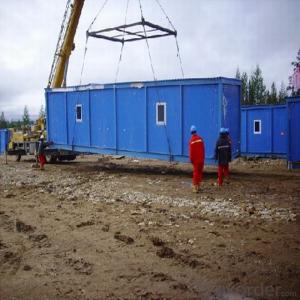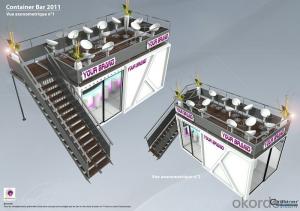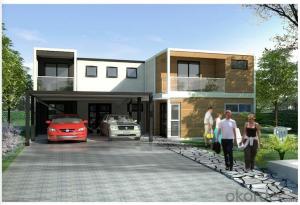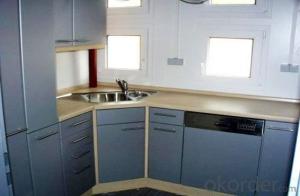Container House Hot Selling with Great Price
- Loading Port:
- Tianjin
- Payment Terms:
- TT OR LC
- Min Order Qty:
- 3 set
- Supply Capability:
- 500 set/month
OKorder Service Pledge
OKorder Financial Service
You Might Also Like
Container House Hot Selling with Great Price
1. The benefits of Container House
Perfect for modular/prefab site offices,cabins,warehouse,villa,toliet,shop,hotel,camp,office
Efficient, low cost designs that can be customized for end user requirements
Easy for low skilled workers to assemble
The light steel frame structure is strong and reliable
Many modular homes can be stacked and linked together to create more space
Neat inside: plumbing and wires are hidden into the sandwich panel
2. Certificates:
ISO9001, ISO14001, CSA(Canadian Standards Association), CE(European Conformity), AU(Australia Standard),UL(America standard)
FAQ:
1.How about the installation? For example, the time and cost?
To install 200sqm house needs only 45 days by 6 professional workers. The salary of enginner is USD150/day, and for workers, it's 100/day.
2.How long is the life span of the house?
Around 50 years
3. And what about the loading quantity?
One 40'container can load 140sqm of house.
The cabin can be dis-assemebled for transport.
Images:
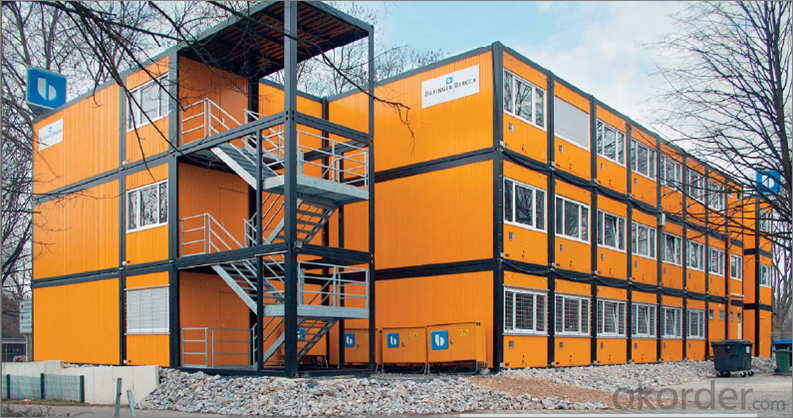
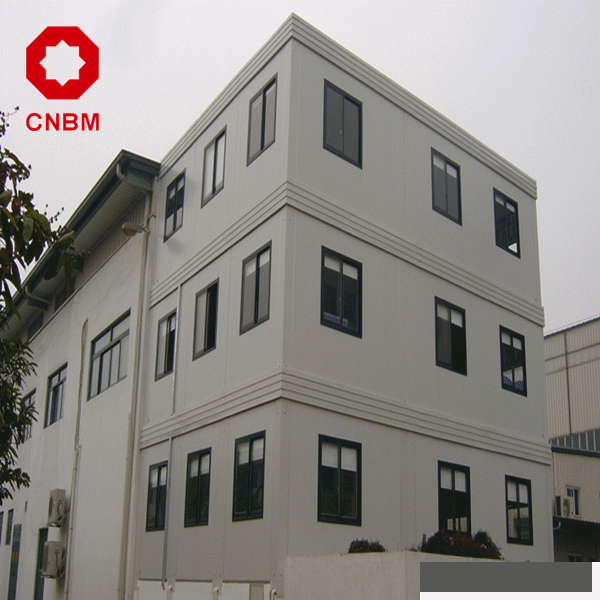
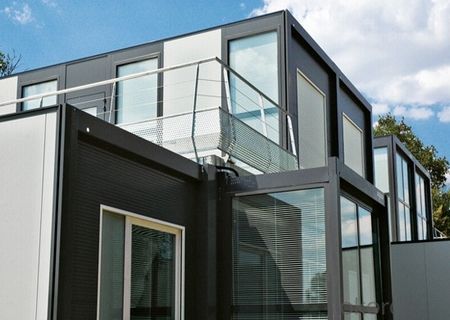
- Q: Can container houses be designed with a small garden or outdoor space?
- Certainly, container houses can be designed to include a small garden or outdoor area. In fact, many designs of container houses incorporate outdoor spaces in order to offer residents a connection to nature and extra living space. There are numerous imaginative ways to integrate a garden or outdoor area into the design of a container house. One possibility is to utilize the container's rooftop as a green space or terrace. This can be achieved by adding a layer of soil and planting grass, flowers, or even a small vegetable garden. Moreover, rooftop gardens can aid in insulation and reducing energy consumption. Another option is to design the container house with an attached or detached outdoor space, such as a patio or deck. This can be accomplished by extending the structure of the container or adding supplementary modules. These outdoor spaces can be utilized for various activities, such as relaxation, dining, or even hosting intimate gatherings. Furthermore, container houses can also incorporate vertical gardening systems, which enable plants to be grown vertically on the walls. This is an excellent choice for those with limited outdoor space and can introduce a touch of greenery to the interior or exterior of the container house. To summarize, container houses can indeed be designed with small gardens or outdoor areas. These additions not only enhance the appearance of the house, but also offer residents the opportunity to connect with nature and enjoy the advantages of outdoor living.
- Q: Can container houses be designed with a rooftop garden?
- Yes, container houses can be designed with a rooftop garden. The structure and versatility of container houses allow for the installation of a rooftop garden, which can provide additional green space, promote sustainability, and enhance the overall aesthetic of the house.
- Q: Can container houses be stacked or arranged in different configurations?
- Yes, container houses can be stacked or arranged in different configurations. The modular design of container houses makes them highly flexible and adaptable to various configurations. They can be stacked vertically to create multiple stories or horizontally to form larger living spaces. Additionally, container houses can be combined and connected in different ways, allowing for unique layouts and designs. This versatility is one of the advantages of container houses, as they can be easily customized and modified according to individual preferences and needs.
- Q: Can container houses be converted into offices or studios?
- Yes, container houses can certainly be converted into offices or studios. Due to their modular design and versatility, container houses can be easily transformed into functional workspaces or creative studios by adding insulation, windows, electrical wiring, and other necessary amenities. This adaptability, cost-effectiveness, and eco-friendly nature of container houses make them a popular choice for such conversions.
- Q: Can container houses be designed with a multi-unit complex?
- Indeed, it is possible to design container houses as a multi-unit complex. The versatility of container houses allows for easy stacking and arrangement in different configurations, enabling the creation of apartment buildings, dormitories, or small housing communities entirely composed of container houses. Container houses are constructed using shipping containers, typically 20 or 40 feet long. These containers can be stacked vertically or placed side by side to form multiple levels or adjacent units. By modifying and connecting the containers, larger living spaces, common areas, and shared facilities can be created. Furthermore, container houses can be customized to cater to the specific needs and preferences of the residents. They can be designed with various layouts, sizes, and amenities. For instance, a multi-unit complex can include units of different sizes, ranging from studios to larger family-sized containers. The containers can also be interconnected to establish shared spaces like kitchens, bathrooms, laundry facilities, or community areas. Container houses offer several advantages for multi-unit complexes. Compared to traditional construction methods, they are cost-effective as available containers can be repurposed for housing. Moreover, they are environmentally friendly, reducing waste by utilizing existing containers and promoting recycling. Additionally, container houses can incorporate sustainable features like insulation, solar panels, or rainwater harvesting systems, making them energy-efficient. To conclude, container houses can certainly be designed as a multi-unit complex. Their flexibility, affordability, and sustainability make them an appealing choice for creating distinctive and innovative housing solutions for various populations and needs.
- Q: Are container houses suitable for educational facilities?
- Yes, container houses can be suitable for educational facilities. They offer several advantages such as cost-effectiveness, quick construction time, and flexibility in design. Container houses can be customized to create classrooms, libraries, or administrative spaces. Additionally, they are portable and can be easily relocated if needed. However, proper insulation, ventilation, and structural modifications must be ensured to meet the specific requirements of educational facilities.
- Q: How do container houses handle plumbing and electrical installations?
- Container houses handle plumbing and electrical installations by incorporating standard systems into the design. Plumbing is usually installed by connecting to a municipal water supply or utilizing a well, with pipes routed through the walls or under the house. Similarly, electrical installations involve connecting to a power source, routing wires through the walls, and installing outlets and light fixtures. These installations require careful planning and may require modifications to accommodate the container structure, but they can be successfully integrated into container houses.
- Q: Are container houses suitable for minimalist living?
- Yes, container houses are suitable for minimalist living. Container houses are known for their simplicity and clean design, which aligns perfectly with the principles of minimalism. The limited space in a container house encourages a minimalist lifestyle, as it requires individuals to prioritize and only keep what is essential. With a smaller living space, there is less room for clutter, and therefore, the focus is on quality over quantity. Additionally, container houses often have open floor plans, which promote a sense of spaciousness and allow for flexibility in design. The use of minimal materials in the construction of container houses also contributes to their suitability for minimalist living, as it reduces waste and unnecessary consumption. Overall, container houses provide an ideal living environment for those who embrace a minimalist lifestyle.
- Q: Are container houses suitable for vacation homes or cabins?
- Yes, container houses can be suitable for vacation homes or cabins. Container houses are becoming increasingly popular for this purpose due to their versatility, affordability, and sustainability. They can be easily customized to fit specific vacation home or cabin needs, whether it's a small cozy space or a larger, more luxurious retreat. Container houses offer a unique and modern aesthetic that can blend well with natural surroundings, making them a great choice for vacation homes or cabins in scenic locations. They can be designed to maximize natural light and provide panoramic views of the surrounding landscape. In terms of affordability, container houses are generally less expensive than traditional vacation homes or cabins. The cost of purchasing and converting a shipping container into a living space is significantly lower compared to building a traditional structure. This affordability can be particularly appealing for those looking for a budget-friendly vacation home or cabin option. Additionally, container houses are eco-friendly and sustainable. By repurposing shipping containers, we can reduce waste and the environmental impact of construction. Container homes can also be built to be energy-efficient, with features such as insulation, solar panels, and rainwater harvesting systems, reducing their carbon footprint. While container houses can be suitable for vacation homes or cabins, it's important to consider some factors before making a decision. For example, the size of the container, zoning regulations, and the availability of utilities and services in the desired location should be taken into account. However, with proper planning and customization, container houses can provide a unique and comfortable vacation home or cabin experience.
- Q: Can container houses be designed with a walk-in closet or dressing room?
- Yes, container houses can definitely be designed with a walk-in closet or dressing room. The modular nature of container homes allows for versatile and customizable layouts, making it possible to include various amenities such as walk-in closets or dressing rooms based on the homeowner's preferences and needs.
Send your message to us
Container House Hot Selling with Great Price
- Loading Port:
- Tianjin
- Payment Terms:
- TT OR LC
- Min Order Qty:
- 3 set
- Supply Capability:
- 500 set/month
OKorder Service Pledge
OKorder Financial Service
Similar products
Hot products
Hot Searches
Related keywords
