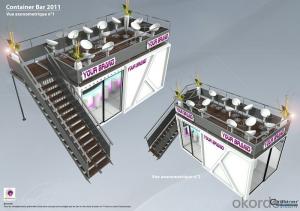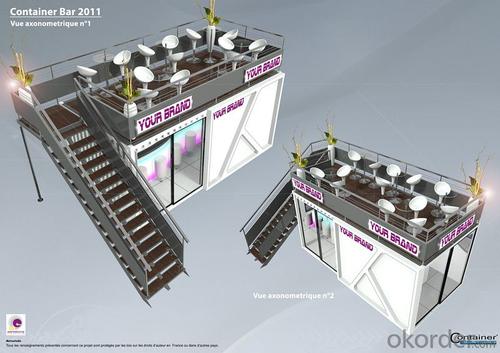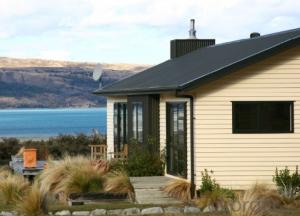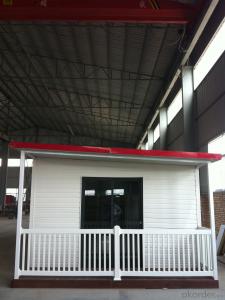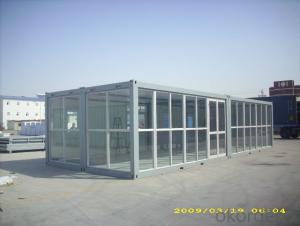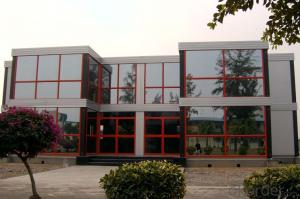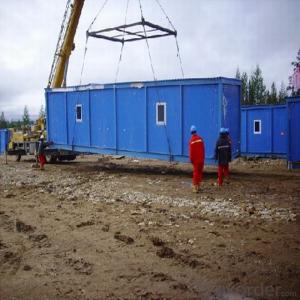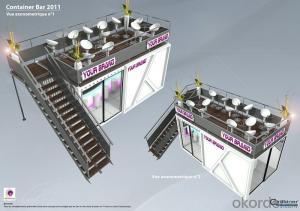Hot Sale Container House for Living Room
- Loading Port:
- Tianjin
- Payment Terms:
- TT OR LC
- Min Order Qty:
- 6 set
- Supply Capability:
- 50000 set/month
OKorder Service Pledge
OKorder Financial Service
You Might Also Like
Hot Sale Container House for Living Room
Product Description:
1. The house is made of light steel structure and rustproof color steel sandwich panel as wall and roof.
2. The size and layout can be designed as per customers' requirements for its flexible dimension
3. The house has waterproof structure and heating insulation material, such as EPS, Rock wool or PU Panels interlock easily to form a complete thermally efficient shell.
4. Two kinds of flooring system are available, one is steel chassis floor, the other is concrete foundation.
5. One 40’HQ container can load about 160m2 considering 75mm thickness panel for roof and wall;
6. Six skilled workers can finish 42m2 in 8 hours ;
7. The house can resist heavy wind load of 0.5KN/m2 and 7-8 degree seismic intensity.
Our service:
1. House Production accordingto customer layout , design , specification and material list demand.
2. We have standard house model, but we can also make design according to customer specialized target orbudget per m2. This way we can get a agreement in the shortest time.
3. We can supply thefurniture, electricity and sanitary fittings, but we can only supply Chinese standard and design style. If small quantity, the best way is to purchase thefittings by customer in their site.
4. We supply the installation instruction. More important our house design policy is quick and easy installation.
FAQ:
1.How about the installation? For example, the time and cost?
To install 200sqm house needs only 45 days by 6 professional workers. The salary of enginner is USD150/day, and for workers, it's 100/day.
2.How long is the life span of the house?
Around 50 years
3. And what about the loading quantity?
One 40'container can load 140sqm of house.
Images:
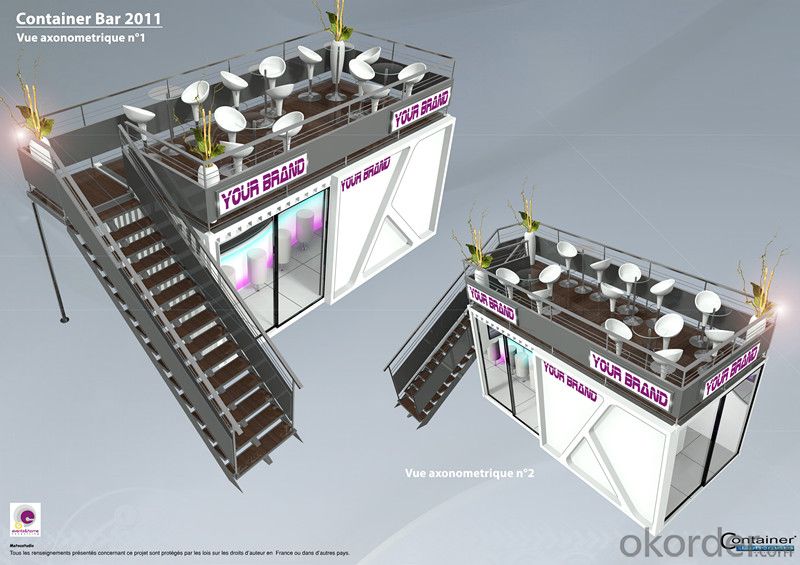
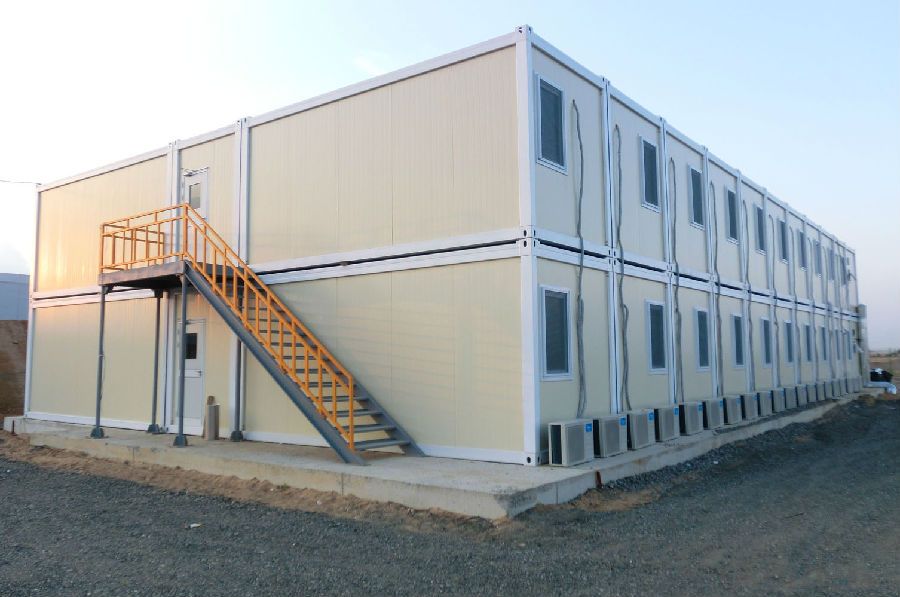
- Q: Are container houses resistant to high winds?
- Container houses have the capability to resist high winds. Their inherent strength and structural integrity make them sturdy enough to withstand strong winds. Shipping containers are specifically designed to endure the challenges of sea transportation, such as rough seas and high winds. The steel structure of these containers, reinforced and welded at the corners, offers exceptional resistance against wind forces. Additionally, container houses can be securely anchored to the ground, further enhancing their ability to withstand high winds. Nevertheless, it is crucial to consider that the overall resistance to high winds will be influenced by the construction quality and the specific design elements incorporated in the container house.
- Q: Can container houses be designed to have a laundry room?
- Yes, container houses can definitely be designed to have a laundry room. While the space in a container house is limited, creative designs and efficient use of space can allow for the inclusion of a laundry room. Various options can be considered to accommodate a laundry area, such as incorporating a stackable washer and dryer unit in a designated corner, utilizing a compact combination washer and dryer, or even installing a small laundry room separate from the main living area. Additionally, clever storage solutions can be implemented to maximize the functionality of the laundry area, such as using wall-mounted cabinets or shelves for laundry supplies. With proper planning and innovative design, container houses can indeed feature a functional and convenient laundry room.
- Q: Can container houses be converted into offices or studios?
- Indeed, container houses have the potential to be transformed into offices or studios without a doubt. The adaptability and modular characteristics of container houses render them suitable for repurposing into various types of spaces, notably offices and studios. They offer a cost-effective and eco-friendly alternative to conventional construction methods, as containers are easily accessible and can be readily personalized to suit specific requirements. To convert container houses into comfortable and functional workspaces, one can incorporate insulation, windows, doors, and appropriate ventilation systems. The interior can be tailored to include separate rooms or open plan layouts, depending on the specific needs of the office or studio. Moreover, containers can be stacked or joined together to create larger spaces or multi-level structures, thus allowing for expansion and flexibility. The robust and secure nature of container houses also renders them suitable for office or studio environments. They are constructed to endure harsh weather conditions, ensuring the safety and protection of the occupants and their equipment. Additionally, container houses can be equipped with essential amenities such as electricity, plumbing, and internet connectivity, making them fully functional workspaces. The conversion of container houses into offices or studios not only offers a distinctive and visually appealing environment but also contributes to sustainable practices. By repurposing shipping containers, we reduce the demand for new construction materials and minimize waste. It serves as an innovative and environmentally conscious solution for creating contemporary, efficient, and adaptable workspaces.
- Q: Can container houses be financed like traditional homes?
- Yes, container houses can be financed like traditional homes. Many banks and financial institutions offer mortgage and home loan options for container houses, considering them as permanent structures that can be legally owned and occupied. However, it is important to note that the availability and terms of financing options may vary depending on the location, local regulations, and the specific lender's policies.
- Q: Are container houses suitable for community centers or gathering spaces?
- Yes, container houses can be suitable for community centers or gathering spaces. Container houses have gained popularity in recent years due to their affordability, sustainability, and versatility. These attributes make them a great option for community centers or gathering spaces. One of the main advantages of container houses is their affordability. Building a community center or gathering space can be a costly endeavor, especially when traditional construction methods are used. However, using repurposed shipping containers significantly reduces the construction cost, making it more feasible for community organizations or local governments with limited budgets. Additionally, container houses are highly sustainable. By repurposing shipping containers, we reduce the demand for new construction materials, minimizing the environmental impact. Furthermore, container houses can be easily modified and relocated, making them a flexible option for community centers. When the needs of the community change, the container house can be adapted or moved to a different location, ensuring its long-term usefulness. Container houses also offer a wide range of design possibilities. With a little creativity, shipping containers can be transformed into attractive and functional spaces. They can be customized to include various amenities like meeting rooms, classrooms, kitchens, or recreational areas. The modular nature of container houses allows for easy expansion or downsizing, depending on the needs of the community. Lastly, container houses can foster a sense of community. Their unique and unconventional design can become a point of interest and conversation, encouraging community members to engage and connect with one another. By providing a space for various activities and events, container houses can promote social cohesion and strengthen community bonds. In conclusion, container houses are indeed suitable for community centers or gathering spaces. Their affordability, sustainability, versatility, and potential for community building make them an attractive option for organizations or governments seeking to create dynamic and inclusive spaces for their communities.
- Q: Are container houses resistant to natural disasters?
- Yes, container houses can be designed to be resistant to natural disasters. By utilizing strong and durable materials, reinforcing the structures, and implementing appropriate building techniques, container houses can withstand various natural disasters such as hurricanes, earthquakes, and floods. However, it is important to note that the level of resistance may vary depending on the specific design and construction of the container house.
- Q: Are container houses suitable for individuals who prefer a modern lifestyle?
- Yes, container houses are suitable for individuals who prefer a modern lifestyle. Container houses have become increasingly popular in recent years due to their sleek and contemporary designs, which align well with modern aesthetics. They offer a unique and minimalist living experience, often incorporating open floor plans, large windows, and innovative technologies. Additionally, container houses can be customized to meet specific modern lifestyle preferences, such as eco-friendly features or smart home automation systems. Overall, container houses provide a stylish and modern alternative for individuals seeking a contemporary living space.
- Q: What types of materials are used in container house construction?
- Container houses have gained popularity due to their affordability, sustainability, and flexibility. They are built using different materials to ensure durability and structural integrity. Steel is the primary material used in container house construction. Shipping containers are made of high-quality steel, which provides strength and stability. Steel is known for its durability and ability to withstand harsh weather conditions, making it an ideal choice for container houses. Insulation is another crucial material used. The walls, floor, and roof of the containers are insulated to regulate temperature and improve energy efficiency. Common insulation materials include polyurethane foam, mineral wool, or polystyrene. To enhance the aesthetics and functionality of container houses, various other materials are used. Wood is used for flooring, cabinetry, and wall coverings. Fiberglass or PVC panels can be used to clad the exterior walls, offering additional insulation and protecting the steel from corrosion. The choice of roofing material depends on the desired look and functionality. Options include asphalt shingles, metal sheets, or green roofs. Windows and doors are typically made of aluminum or uPVC, providing durability, energy efficiency, and security. Other materials used in container house construction include plumbing and electrical components such as PVC pipes, wiring, and fixtures. These materials ensure the proper functioning of utilities within the container house. In summary, container houses utilize a combination of steel, insulation materials, wood, fiberglass or PVC panels, roofing materials, windows and doors, and various plumbing and electrical components. The selection of these materials is crucial to ensure the structural integrity, energy efficiency, and overall aesthetics of the container house.
- Q: Can container houses be designed with a Scandinavian or Nordic aesthetic?
- Container houses can absolutely embrace a Scandinavian or Nordic aesthetic. The essence of Scandinavian design lies in its simplicity, functionality, and minimalist approach, all of which can be easily achieved through container homes. Incorporating clean lines, neutral color palettes, and natural materials commonly found in Scandinavian design is definitely possible when designing container houses. For instance, the exterior of the containers can be painted in soft, muted colors such as white, gray, or light blue, which are often seen in Nordic homes. Internally, open floor plans with minimal partitions can maximize space utilization and create a sense of spaciousness. To enhance the Scandinavian aesthetic, light-colored natural wood can be utilized for flooring and cabinetry. Installing large windows is key to allowing ample natural light into the space, an important aspect of Nordic design. Moreover, incorporating natural materials like stone or wood for accents and furnishings can help establish a warm and inviting atmosphere. By combining the sustainable nature of container homes with the timeless elegance of Scandinavian design, it is indeed possible to create container houses that exude a Nordic aesthetic.
- Q: What are the benefits of living in a container house?
- Living in a container house offers several benefits. Firstly, it is a cost-effective housing option as shipping containers are inexpensive and readily available. Additionally, container homes are eco-friendly as they repurpose existing materials and reduce construction waste. These homes are also highly durable and resistant to natural disasters. They can be easily modified and expanded as per individual needs and preferences. Lastly, container houses are portable, allowing residents to relocate and explore different areas without the hassle of selling or buying new properties.
Send your message to us
Hot Sale Container House for Living Room
- Loading Port:
- Tianjin
- Payment Terms:
- TT OR LC
- Min Order Qty:
- 6 set
- Supply Capability:
- 50000 set/month
OKorder Service Pledge
OKorder Financial Service
Similar products
Hot products
Hot Searches
Related keywords
