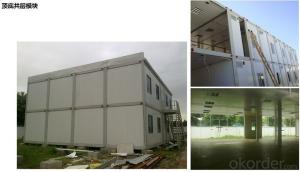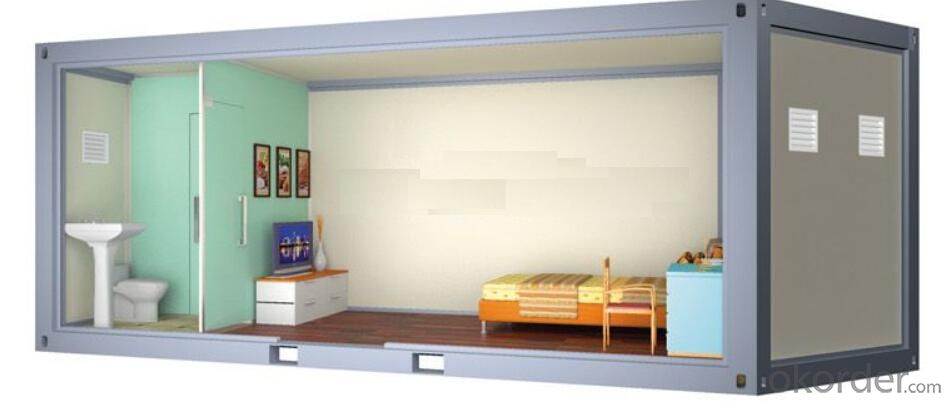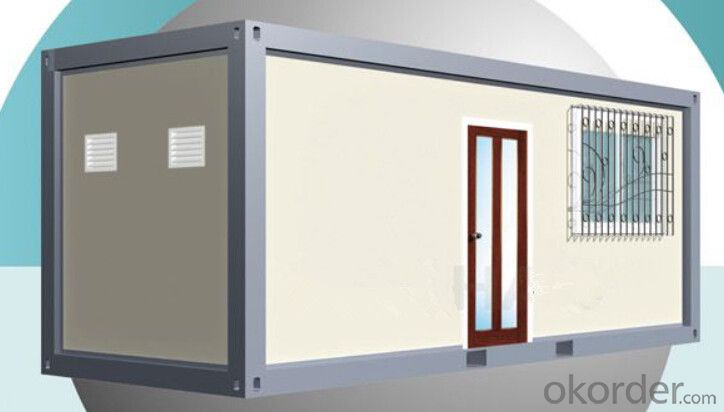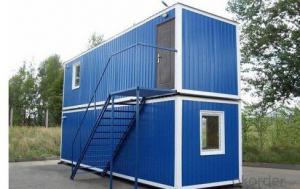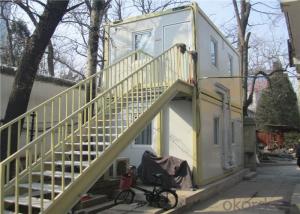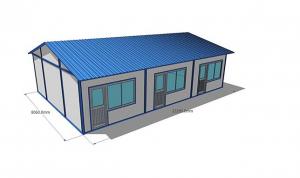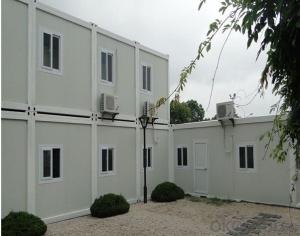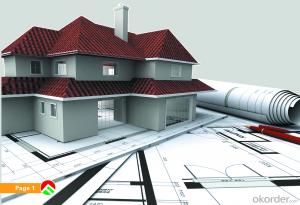Prefab Flatpack Office/Living Room/ Container House
- Loading Port:
- Tianjin
- Payment Terms:
- TT OR LC
- Min Order Qty:
- 7 set
- Supply Capability:
- 10000 set/month
OKorder Service Pledge
OKorder Financial Service
You Might Also Like
Prefab Flatpack Office/Living Room/ Container House
1. The benefits of Container House
Perfect for modular/prefab site offices,cabins,warehouse,villa,toliet,shop,hotel,camp,office
Efficient, low cost designs that can be customized for end user requirements
Easy for low skilled workers to assemble
The light steel frame structure is strong and reliable
Many modular homes can be stacked and linked together to create more space
Neat inside: plumbing and wires are hidden into the sandwich panel
2. Certificates:
ISO9001, ISO14001, CSA(Canadian Standards Association), CE(European Conformity), AU(Australia Standard),UL(America standard)
3. Specification:
Item | Specification |
Frame | Cold formed 3-4mm Steel Profile Wind resistance capacity>120km/h, Seismic resistance capacity > grade 8 |
Floor | ·0.5 mm flat galvanized steel sheet ·100mm non combustible mineral wool ·18mmplywood panel ·Customized PVC floor |
Roof | 0.5mm galvanized &painted steel sheet ·100mm non combustible mineral woo ·one set CE electronic installation |
Door | ·Single fold, 40mm thick ·Insulated with PL (polystyrene) · Opening dimensions of 808×2030mm, with a handle lock with 3 keys. · Net opening dimensions: 754 x 1985 mm. |
Wall panel | ·0.5mm galvanized &painted steel sheet ·60mm rock wool ·9mm chipboard |
Window | Made of PVC, white color, with dimensions 800×1100mm, glazed with double layer glass with sliding mechanism (one side fixed and one sliding). More extra types chosen in term of your specific needs. |
4. Packing
The cabin can be dis-assemebled for transport.
4 units/bundle, the bundle is the same dimension as 20'GP container as followed:
5. FAQ
1. Q: How much is this house?
A: Please provide with your house drawing and project location, because different design, different location effect the house materials quantity and steel structure program.
2. Q: Do you do the turnkey project?
A: Sorry, we suggest customer to deal with the foundation and installation works by self, because local conditions and project details are well knowb by customers, not us. We can send the engineer to help.
3. Q: How long will your house stay for use?
A: Our light steel prefab house can be used for about 70 years.
4. Q: How long is the erection time of one house?
A: for example one set of 200sqm house, 8 workers will install it within 45 days.
5. Q: Can you do the electricity,plumbing and heater?
A:The local site works had better to be done by the customers.
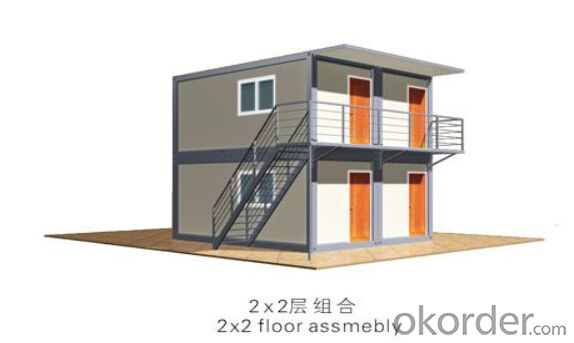
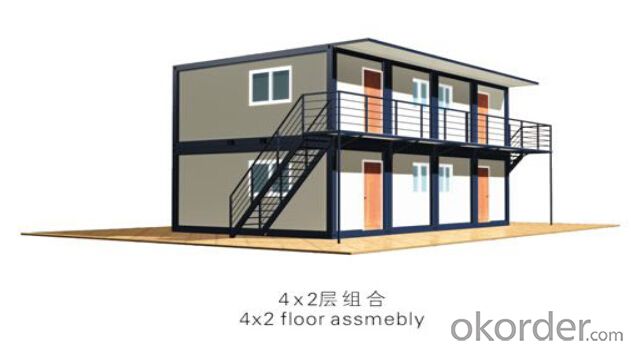
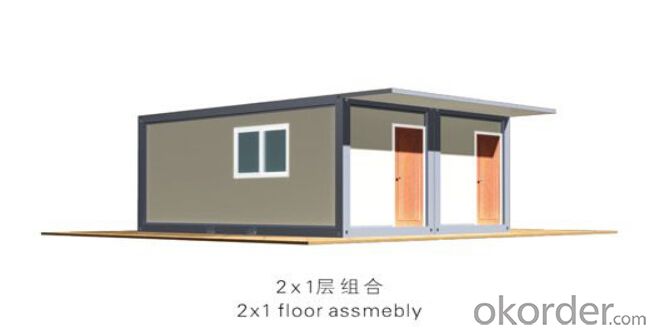
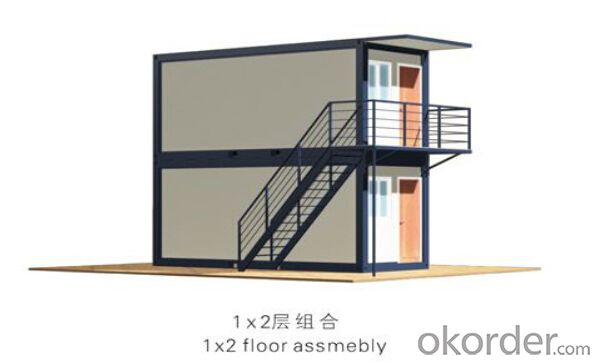
- Q: Are container houses suitable for military or temporary base housing?
- Yes, container houses are suitable for military or temporary base housing. They offer several advantages such as quick and easy installation, cost-effectiveness, durability, and portability. Container houses can be easily transported and assembled in various locations, making them ideal for temporary military bases or housing needs. Additionally, they can be customized and modified to meet specific requirements, providing comfortable and functional living spaces for military personnel or temporary residents.
- Q: Can container houses be converted into offices or studios?
- Indeed, container houses have the potential to be transformed into offices or studios without a doubt. The adaptability and modular characteristics of container houses render them suitable for repurposing into various types of spaces, notably offices and studios. They offer a cost-effective and eco-friendly alternative to conventional construction methods, as containers are easily accessible and can be readily personalized to suit specific requirements. To convert container houses into comfortable and functional workspaces, one can incorporate insulation, windows, doors, and appropriate ventilation systems. The interior can be tailored to include separate rooms or open plan layouts, depending on the specific needs of the office or studio. Moreover, containers can be stacked or joined together to create larger spaces or multi-level structures, thus allowing for expansion and flexibility. The robust and secure nature of container houses also renders them suitable for office or studio environments. They are constructed to endure harsh weather conditions, ensuring the safety and protection of the occupants and their equipment. Additionally, container houses can be equipped with essential amenities such as electricity, plumbing, and internet connectivity, making them fully functional workspaces. The conversion of container houses into offices or studios not only offers a distinctive and visually appealing environment but also contributes to sustainable practices. By repurposing shipping containers, we reduce the demand for new construction materials and minimize waste. It serves as an innovative and environmentally conscious solution for creating contemporary, efficient, and adaptable workspaces.
- Q: Can container houses be designed with multiple bedrooms?
- Yes, container houses can be designed with multiple bedrooms. Container houses are highly customizable and can be designed to accommodate various floor plans and layouts. With careful planning and creative design, multiple bedrooms can be incorporated into a container house. Additional container units can be stacked or joined together to create more living spaces and separate bedrooms. The layout can be adjusted to include multiple bedrooms, bathrooms, and other necessary amenities. The size and number of containers used will depend on the desired number of bedrooms and the overall size of the house. With the right architectural design and engineering, container houses can be transformed into comfortable and functional homes with multiple bedrooms.
- Q: Can container houses be designed to have an open floor plan?
- Certainly, open floor plans can be incorporated into container houses. The versatility of container homes lends itself well to the creation of spacious and adaptable living areas. With careful planning and engineering, it is possible to eliminate or reposition walls and structural elements to achieve a seamless and roomy interior layout. Container houses can be tailored to meet specific needs, allowing for the design of open floor plans that prioritize natural light, flow, and functionality. By strategically placing windows, skylights, and glass doors, container homes can optimize the utilization of sunlight and generate a sense of expansiveness. Furthermore, container homes can be expanded by combining multiple containers, further expanding the potential for an open floor plan. This enables the creation of larger living spaces, such as open-concept kitchens and living rooms. Nevertheless, it is crucial to consider the structural integrity of the container when designing an open floor plan. Adequate reinforcement and support may be necessary to ensure the stability and safety of the structure. Consulting with a professional architect or engineer who specializes in container house design is imperative to guarantee the successful execution of the open floor plan while adhering to all applicable building codes and regulations. In summary, container houses offer tremendous design flexibility, making it entirely feasible to achieve an open floor plan that aligns with your preferences and lifestyle.
- Q: Can container houses be designed with a kitchen island or breakfast bar?
- Yes, container houses can be designed with a kitchen island or breakfast bar. The versatile nature of container houses allows for flexibility in design, making it possible to include various amenities and features, including kitchen islands or breakfast bars. These additions not only enhance the functionality of the kitchen space but also provide a stylish and modern touch to the overall design of the container house. With proper planning and creative design, it is entirely feasible to incorporate a kitchen island or breakfast bar into a container house.
- Q: Can container houses be designed with a separate entrance?
- Yes, container houses can be designed with a separate entrance. The modular nature of container homes allows for flexibility in design, making it possible to incorporate a separate entrance into the layout. This can be achieved by adding an additional container module or modifying the existing structure to create a distinct entrance area.
- Q: Can container houses be built with a balcony or deck?
- Yes, container houses can definitely be built with a balcony or deck. In fact, many container house designs incorporate balconies or decks to maximize outdoor living space and take advantage of the surrounding views. The versatility of container houses allows for various customization options, and adding a balcony or deck is one of them. Whether it's a small balcony off a bedroom or a larger deck for entertaining, these additions can enhance the overall functionality and aesthetic appeal of a container house. Additionally, the structural integrity of shipping containers makes them well-suited for supporting balconies or decks, ensuring a safe and sturdy construction.
- Q: Are container houses suitable for remote or off-grid workspaces?
- Yes, container houses are suitable for remote or off-grid workspaces. Container houses are designed to be portable and can be easily transported to remote locations. They are also customizable and can be equipped with various amenities required for a workspace, such as electricity, plumbing, insulation, and heating/cooling systems. Additionally, container houses are eco-friendly as they are made from recycled materials, making them a sustainable option for off-grid workspaces. They can be fitted with solar panels and rainwater harvesting systems to ensure a self-sufficient and sustainable workspace. Moreover, containers are durable and can withstand harsh weather conditions, making them ideal for remote locations. Overall, container houses offer a cost-effective, customizable, and sustainable solution for creating remote or off-grid workspaces.
- Q: Are container houses resistant to corrosion or rust?
- Container houses are generally resistant to corrosion or rust due to their construction with corten steel. This particular type of weathering steel contains elements like copper, chromium, and nickel, which create a protective layer when exposed to the elements. This layer serves as a barrier against corrosion and rust, ensuring the longevity and durability of container houses. Additionally, anti-corrosion coatings are often applied to the steel used in container houses to further enhance its resistance to rust. However, it is crucial to note that proper maintenance and regular inspections are still necessary to preserve the integrity of the container house, particularly in coastal or highly humid regions where the risk of corrosion may be elevated.
- Q: Can container houses be built in remote locations?
- Yes, container houses can be built in remote locations. In fact, their modular nature and ease of transportation make them an ideal choice for remote areas. Container houses can be easily transported to remote locations via trucks, ships, or even helicopters, depending on the accessibility of the area. Additionally, container houses are designed to be self-contained units, which means they can be built with their own water, sewage, and power systems, making them suitable for areas without existing infrastructure. Moreover, containers are known for their durability and ability to withstand extreme weather conditions, making them a practical option for remote locations that may experience harsh climates. Overall, container houses offer flexibility, convenience, and cost-effectiveness, making them a viable solution for housing needs in remote areas.
Send your message to us
Prefab Flatpack Office/Living Room/ Container House
- Loading Port:
- Tianjin
- Payment Terms:
- TT OR LC
- Min Order Qty:
- 7 set
- Supply Capability:
- 10000 set/month
OKorder Service Pledge
OKorder Financial Service
Similar products
Hot products
Hot Searches
Related keywords
