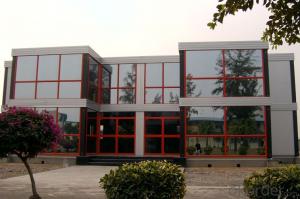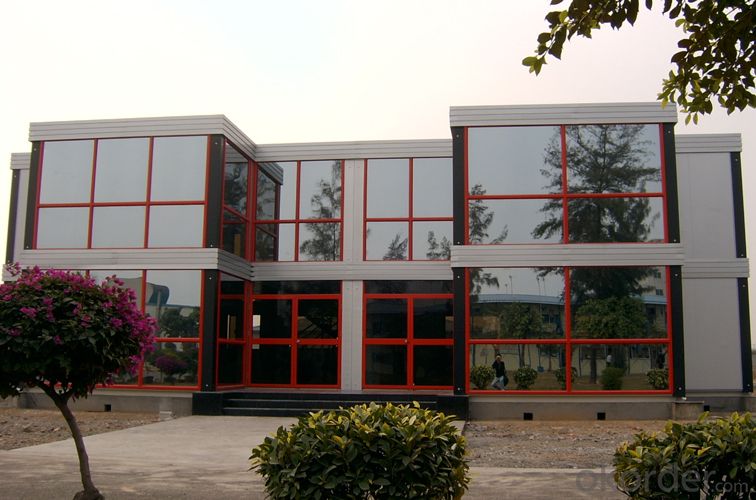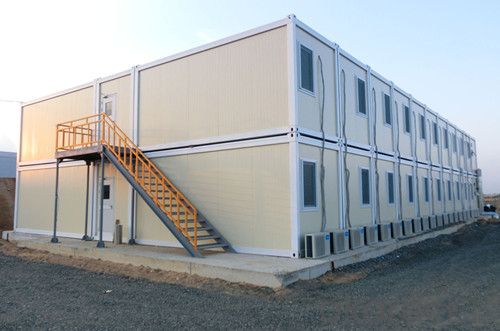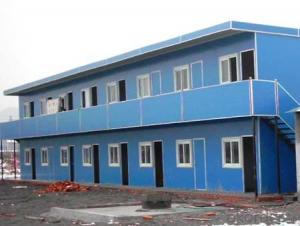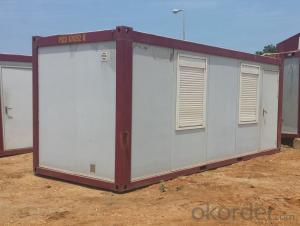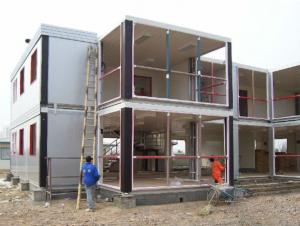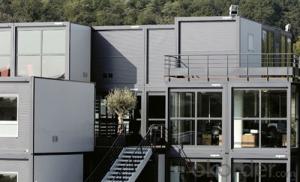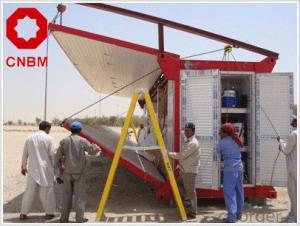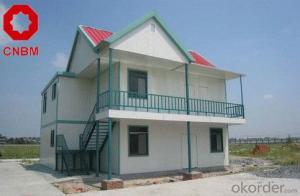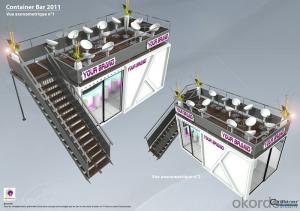Container House Durable Made in China for Office
- Loading Port:
- Tianjin
- Payment Terms:
- TT OR LC
- Min Order Qty:
- 3 set
- Supply Capability:
- 500 set/month
OKorder Service Pledge
OKorder Financial Service
You Might Also Like
Container House Durable Made in China for Office
1. The benefits of Container House
Perfect for modular/prefab site offices,cabins,warehouse,villa,toliet,shop,hotel,camp,office
Efficient, low cost designs that can be customized for end user requirements
Easy for low skilled workers to assemble
The light steel frame structure is strong and reliable
Many modular homes can be stacked and linked together to create more space
Neat inside: plumbing and wires are hidden into the sandwich panel
2. Certificates:
ISO9001, ISO14001, CSA(Canadian Standards Association), CE(European Conformity), AU(Australia Standard),UL(America standard)
3. Specification:
Item | Specification |
Frame | Cold formed 3-4mm Steel Profile Wind resistance capacity>120km/h, Seismic resistance capacity > grade 8 |
Floor | ·0.5 mm flat galvanized steel sheet ·100mm non combustible mineral wool ·18mmplywood panel ·Customized PVC floor |
Roof | 0.5mm galvanized &painted steel sheet ·100mm non combustible mineral woo ·one set CE electronic installation |
Door | ·Single fold, 40mm thick ·Insulated with PL (polystyrene) · Opening dimensions of 808×2030mm, with a handle lock with 3 keys. · Net opening dimensions: 754 x 1985 mm. |
Wall panel | ·0.5mm galvanized &painted steel sheet ·60mm rock wool ·9mm chipboard |
Window | Made of PVC, white color, with dimensions 800×1100mm, glazed with double layer glass with sliding mechanism (one side fixed and one sliding). More extra types chosen in term of your specific needs. |
The cabin can be dis-assemebled for transport.
FAQ:
1.How about the installation? For example, the time and cost?
To install 200sqm house needs only 45 days by 6 professional workers. The salary of enginner is USD150/day, and for workers, it's 100/day.
2.How long is the life span of the house?
Around 50 years
3. And what about the loading quantity?
One 40'container can load 140sqm of house.
Images:
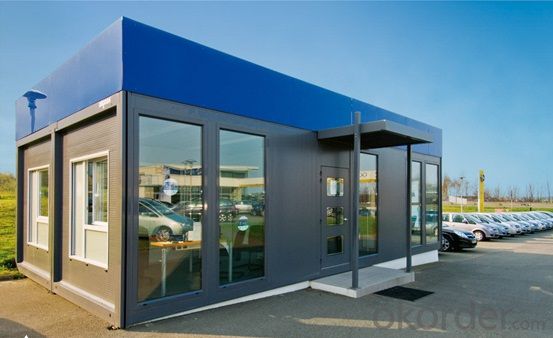
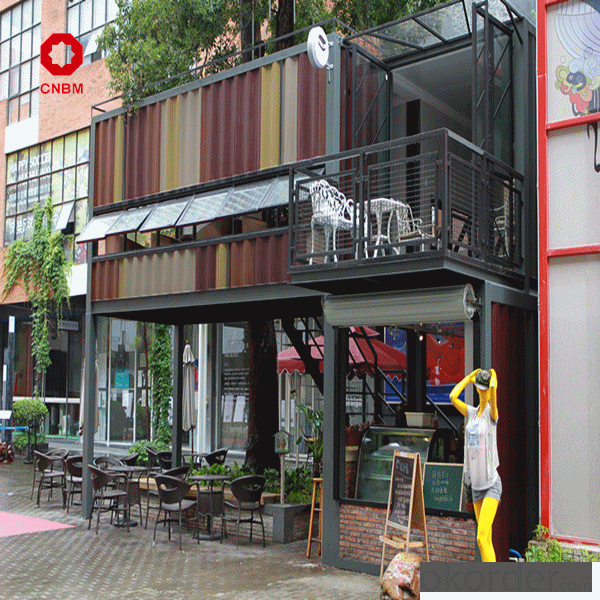

- Q: Are container houses suitable for small business offices?
- Indeed, container houses prove to be a viable choice for small business offices. They present various advantages that render them suitable for such purposes. To start with, container houses offer a cost-effective solution. Compared to conventional office spaces, their construction and maintenance costs are significantly lower. This proves particularly advantageous for small businesses operating on limited budgets, enabling them to save substantial amounts of money on rent and construction expenses. Moreover, container houses boast high levels of customization. They can be easily modified and tailored to meet the specific needs and requirements of small business offices. Containers can be stacked or interconnected to create larger office spaces, complete with all the necessary amenities, including electricity, plumbing, heating, and air conditioning. Additionally, container houses exhibit portability and flexibility. They can be effortlessly transported to different locations, making them an ideal choice for small businesses that frequently change their office space or operate in multiple areas. This mobility also allows for future expansion or downsizing, depending on the evolving needs of the business. Furthermore, container houses contribute to environmental preservation. By repurposing shipping containers, we can reduce waste and promote sustainability. This serves as a crucial consideration for small businesses aiming to adopt environmentally friendly practices and minimize their carbon footprint. Nevertheless, it is important to acknowledge certain limitations of container houses. The limited space available within a container may not be suitable for businesses requiring extensive office areas or accommodating a significant number of employees. Additionally, container houses may not align with the needs of businesses seeking a more professional or upscale image. In conclusion, container houses offer a suitable alternative for small business offices, providing cost-effectiveness, customization, portability, and eco-friendliness. Nevertheless, it is imperative to thoroughly evaluate the specific needs and requirements of the business before opting for container houses as office spaces.
- Q: Can container houses be designed to have open floor plans?
- Yes, container houses can be designed to have open floor plans. The modular nature of container houses allows for flexible and customizable layouts, making it possible to create open and spacious living areas. By removing walls or using large windows and doors, the interior space can be designed to have an open concept, providing a sense of space and flow within the container house.
- Q: What are the design options for container houses?
- Container houses offer a wide range of design options that can cater to various preferences and needs. Here are some of the design options available for container houses: 1. Single Container Design: This is the most basic and straightforward option, where a single container is used as a standalone dwelling. It is a cost-effective and efficient solution suitable for those looking for a compact living space. 2. Multi-Container Design: Multiple containers can be combined to create larger living areas or accommodate more rooms. These designs offer more flexibility in terms of layout and can be customized to include multiple floors or unique configurations. 3. Modified Container Design: Containers can be modified by cutting, welding, or adding additional sections to create larger living spaces. This allows for more creative and customized designs, such as cantilevered sections or extended roof structures. 4. Hybrid Design: Container houses can also be combined with traditional construction materials, such as wood or brick, to create a unique hybrid design. This blend of materials provides more options for aesthetics and can help integrate container houses into existing neighborhoods or architectural styles. 5. Off-Grid Design: Container houses are well-suited for off-grid living, as they can easily accommodate solar panels, rainwater collection systems, and composting toilets. This design option offers environmental sustainability and self-sufficiency. 6. Roof Design: The roof of a container house can be modified to include green roofs, rooftop gardens, or even additional living space. Such designs maximize the use of vertical space and provide a more eco-friendly and visually appealing environment. 7. Exterior Finishes: Containers can be painted or clad with various materials to enhance their appearance and blend them into the surrounding environment. Options include timber cladding, metal panels, or even living walls, allowing for endless possibilities in terms of aesthetics. 8. Interior Finishes: The interior of container houses can be designed to reflect personal style and preferences. From minimalist and industrial designs to cozy and modern finishes, there are numerous options for flooring, wall treatments, lighting, and furniture selection. Overall, the design options for container houses are vast and allow for customization to suit different needs, architectural styles, and budgets. Whether you prefer a compact and efficient living space or a larger, more luxurious dwelling, container houses offer endless possibilities for creative and sustainable design solutions.
- Q: Can container houses be built with a contemporary design?
- Absolutely, container houses can be constructed with a contemporary aesthetic. The utilization of shipping containers as a construction material has become increasingly popular in recent years due to their affordability, sustainability, and versatility. By employing the appropriate design and architectural expertise, container houses can be transformed into fashionable and modern homes. Contemporary design is characterized by its sleek and minimalist appearance, clean lines, and incorporation of modern materials. These principles can be easily implemented in container houses. Architects and designers have the ability to integrate large windows and glass doors, creating an open and airy ambiance that maximizes natural light and blurs the distinction between indoor and outdoor spaces. Furthermore, container houses can be customized with a variety of exterior finishes and materials in order to achieve a contemporary look. This can involve cladding the containers with materials like wood, metal, or fiber cement panels, resulting in a more refined and sophisticated appearance. When it comes to interior design, container houses can also embrace contemporary elements. Open floor plans, minimalistic furnishings, and a neutral color palette can be employed to establish a clean and uncluttered living space. Modern fixtures, appliances, and lighting can be integrated to enhance the contemporary atmosphere. Container houses provide an exceptional opportunity for creativity and innovation in contemporary design. They can be stacked, joined together, or cantilevered to create captivating architectural forms and shapes. With the appropriate design approach, container houses can seamlessly blend with their surroundings and become a visually striking addition to any neighborhood. In conclusion, container houses can certainly be constructed with a contemporary design. The combination of the versatility of shipping containers and the principles of contemporary design can result in unique and stylish living spaces that are both sustainable and affordable.
- Q: Can container houses be designed to have an open floor plan?
- Certainly, open floor plans can be incorporated into container houses. The versatility of container homes lends itself well to the creation of spacious and adaptable living areas. With careful planning and engineering, it is possible to eliminate or reposition walls and structural elements to achieve a seamless and roomy interior layout. Container houses can be tailored to meet specific needs, allowing for the design of open floor plans that prioritize natural light, flow, and functionality. By strategically placing windows, skylights, and glass doors, container homes can optimize the utilization of sunlight and generate a sense of expansiveness. Furthermore, container homes can be expanded by combining multiple containers, further expanding the potential for an open floor plan. This enables the creation of larger living spaces, such as open-concept kitchens and living rooms. Nevertheless, it is crucial to consider the structural integrity of the container when designing an open floor plan. Adequate reinforcement and support may be necessary to ensure the stability and safety of the structure. Consulting with a professional architect or engineer who specializes in container house design is imperative to guarantee the successful execution of the open floor plan while adhering to all applicable building codes and regulations. In summary, container houses offer tremendous design flexibility, making it entirely feasible to achieve an open floor plan that aligns with your preferences and lifestyle.
- Q: Can container houses be designed with a kitchenette?
- Yes, container houses can be designed with a kitchenette. With proper planning and design, containers can be transformed into functional living spaces that include a kitchenette area. This can involve installing appliances, countertops, cabinets, and other necessary features to create a fully functional kitchen within a container house.
- Q: Can container houses be designed with a rooftop bar?
- Certainly, rooftop bars can indeed be incorporated into the design of container houses. These houses are incredibly adaptable and can be tailored to meet specific design needs. By carefully considering and engineering the structure, it is possible to integrate a rooftop bar into a container house's layout. The container can be adjusted and reinforced to bear the weight of the rooftop bar, while extra structural components can be added to ensure safety and stability. Additionally, the rooftop area can be fashioned to accommodate seating, a bar counter, and other amenities commonly found in bars. Through clever use of the rooftop space, container houses can optimize their functionality and create distinctive and inventive living environments.
- Q: Can container houses be designed to have a small balcony or terrace?
- Yes, container houses can definitely be designed to have a small balcony or terrace. While the primary structure of a container house is typically made from shipping containers, the design possibilities are virtually limitless. With the right planning and modifications, container houses can incorporate balconies or terraces to extend the living space and provide outdoor areas. To create a small balcony or terrace in a container house, several design approaches can be taken. One option is to remove a section of the container wall and replace it with large sliding or folding glass doors that open onto a balcony. This allows for seamless indoor-outdoor living and increases the sense of space. Another approach is to utilize the roof of the container house as a terrace. By reinforcing the roof structure and adding safety features such as railings, a usable outdoor space can be created. This rooftop terrace can be accessed through an external staircase or even an internal staircase within the container house. It is important to consider the structural integrity and weight distribution when designing a balcony or terrace for a container house. Proper support systems, such as additional steel beams or columns, may need to be incorporated to ensure the safety and stability of the structure. Additionally, the choice of materials for the balcony or terrace should be carefully considered to withstand outdoor elements. Durable and weather-resistant materials like composite decking or concrete can be used to create a functional and visually appealing outdoor space. In conclusion, container houses can certainly be designed to include a small balcony or terrace. With thoughtful planning, structural modifications, and the right choice of materials, container houses can provide a comfortable and enjoyable outdoor living experience.
- Q: Are container houses prone to condensation or moisture issues?
- Container houses can be prone to condensation and moisture issues, but this largely depends on how they are designed, built, and maintained. Containers are made of steel, which is a highly conductive material that can easily transfer heat and cold. This means that without proper insulation, container houses can experience temperature differences between the inside and outside, leading to condensation. To mitigate condensation and moisture problems, several measures can be taken. Insulation is crucial, as it helps regulate the temperature inside the container and prevents temperature differences that cause condensation. Additionally, proper ventilation is essential to allow moisture to escape and to maintain a balanced humidity level. Another factor to consider is the location of the container house. If it is placed in a humid environment or an area prone to heavy rainfall, moisture issues may be more common. Adequate drainage systems, waterproofing, and regular inspections can help prevent water infiltration and subsequent moisture problems. Furthermore, routine maintenance is vital to address any potential sources of moisture. This includes checking for leaks, repairing damaged insulation, and ensuring that the ventilation system is functioning correctly. Regularly monitoring the humidity levels inside the container can also help identify and address any condensation issues before they become more severe. In summary, while container houses can be prone to condensation and moisture issues, proper insulation, ventilation, location considerations, and maintenance can significantly minimize these problems.
- Q: Can container houses be built with a green roof or rooftop garden?
- Container houses have the potential to incorporate a green roof or rooftop garden, which adds to their eco-friendly and sustainable qualities. These types of houses are often regarded as environmentally conscious choices, and the addition of a green roof or rooftop garden further enhances their positive impact. A green roof or rooftop garden involves covering the roof of a building with vegetation, which offers numerous benefits. Firstly, it helps to combat the urban heat island effect by absorbing and deflecting solar radiation, thereby keeping the interior of the container house cooler. This leads to energy savings as less cooling is required. Secondly, a green roof or garden improves air quality by absorbing carbon dioxide and releasing oxygen. It also acts as a filter, removing pollutants and particulate matter from the air, resulting in cleaner and healthier surroundings. Additionally, a green roof or rooftop garden provides additional insulation, minimizing heat loss in winter and heat gain in summer. This contributes to energy efficiency and lower utility bills. Aside from the environmental advantages, a green roof or rooftop garden enhances the aesthetics and livability of a container house. It creates a natural and tranquil ambiance, offers a private outdoor space, and even allows for the cultivation of fruits, vegetables, or herbs. However, before implementing a green roof or rooftop garden on a container house, it is crucial to consider certain factors. The structural integrity of the container and its ability to support the added weight of the vegetation and soil must be evaluated. Adequate waterproofing and drainage systems must also be in place to prevent water leakage and potential damage. In conclusion, container houses can certainly be constructed with a green roof or rooftop garden, presenting a sustainable and visually pleasing housing option that seamlessly integrates nature into urban environments.
Send your message to us
Container House Durable Made in China for Office
- Loading Port:
- Tianjin
- Payment Terms:
- TT OR LC
- Min Order Qty:
- 3 set
- Supply Capability:
- 500 set/month
OKorder Service Pledge
OKorder Financial Service
Similar products
Hot products
Hot Searches
Related keywords
