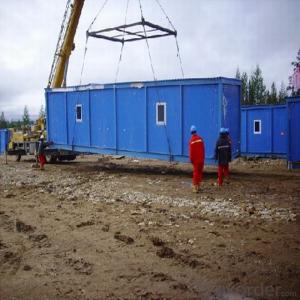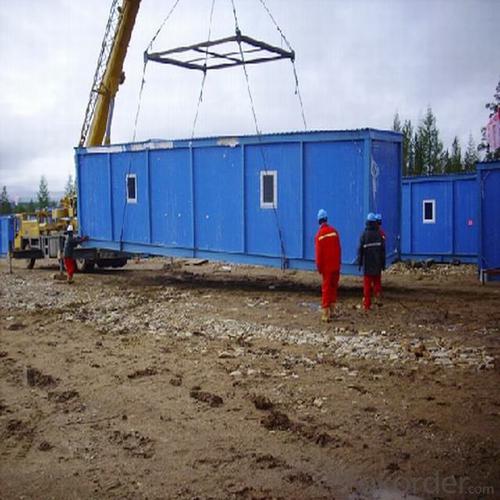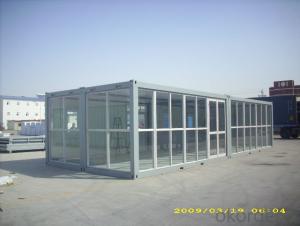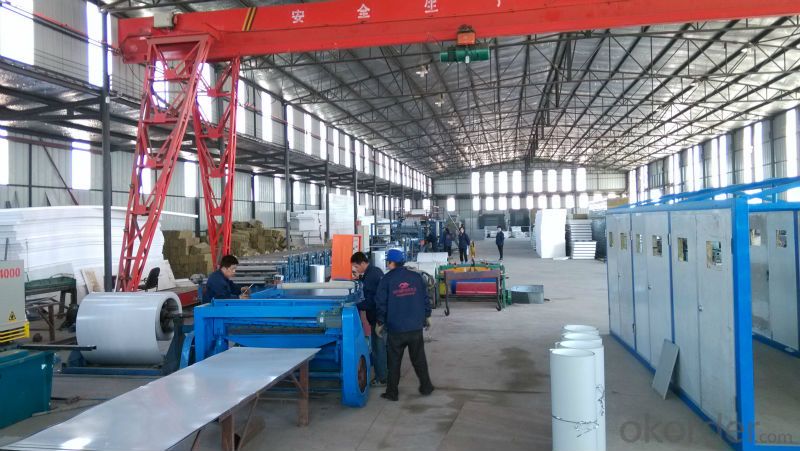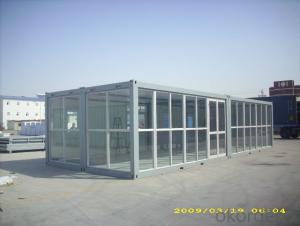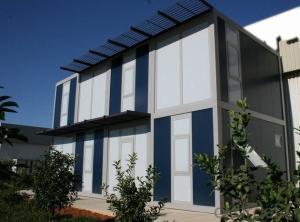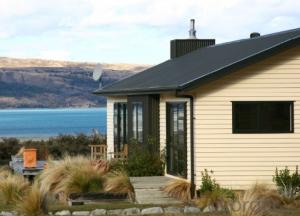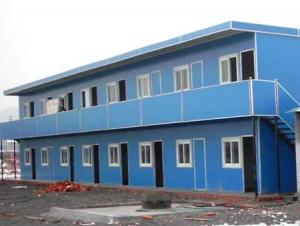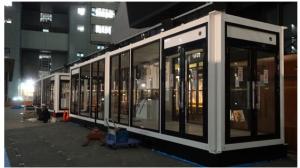Hot Sale Container House with good quality
- Loading Port:
- China Main Port
- Payment Terms:
- TT OR LC
- Min Order Qty:
- -
- Supply Capability:
- -
OKorder Service Pledge
OKorder Financial Service
You Might Also Like
Beautiful Design Prefabricated House
Product Description:
1. The house is made of light steel structure and rustproof color steel sandwich panel as wall and roof. 2. The size and layout can be designed as per customers' requirements for its flexible dimension 3. The house has waterproof structure and heating insulation material, such as EPS, Rock wool or PU Panels interlock easily to form a complete thermally efficient shell. 4. Two kinds of flooring system are available, one is steel chassis floor, the other is concrete foundation. 5. One 40’HQ container can load about 160m2 considering 75mm thickness panel for roof and wall; 6. Six skilled workers can finish 42m2 in 8 hours ; 7. The house can resist heavy wind load of 0.5KN/m2 and 7-8 degree seismic intensity. |
|
Family house for low income people, Temporary homes for disaster area, Holiday and vocation house… |
Remote site constructions camping, Warehouse , Work shop… |
Company office, Dining halls, Dormitories, Hospitals, Saloons, Entertainment centers… |
our service:
1. House Production accordingto customer layout , design , specification
2. We have standard house model, but we can also make design according to
customer specialized target orbudget per m2. This way we can get a agreement
in the shortest time.
3. We can supply thefurniture, electricity and sanitary fittings, but we can only supply Chinesestandard and design style. If small quantity,
the best way is to purchase thefittings by customer in their site.
We supply the installation instruction. More important our house design policy is quick
and easy installation.
- Q: Can container houses be built with a contemporary retail store setup?
- Indeed, it is possible to construct container houses with a modern retail store arrangement. The popularity of container houses is on the rise due to their versatility, affordability, and sustainability. These dwellings can be tailored and personalized to suit various requirements, including the provision of retail areas. By making appropriate alterations and employing interior design techniques, containers can be converted into trendy and functional retail stores. The modular nature of containers allows for easy expansion or reconfiguration of the retail space as necessary. Furthermore, containers can be stacked or combined to create multi-level or larger retail layouts. Container houses can also be equipped with contemporary conveniences like sizable windows, glass doors, and climate control systems to offer customers an attractive and comfortable shopping experience. Interior design elements such as shelving, display cases, and lighting can be strategically integrated to enhance the aesthetic appeal of the retail space. Furthermore, container houses offer the advantage of mobility. If desired, the retail store arrangement can be effortlessly transported to a new location, providing flexibility for business owners. Containers can also be designed to be easily disassembled and reassembled, making it convenient to relocate or expand the retail space as the business expands. In conclusion, container houses can indeed be constructed with a contemporary retail store setup. They present a distinctive and innovative solution for businesses seeking economical, sustainable, and adaptable retail spaces.
- Q: Can container houses be insulated for soundproofing?
- Yes, container houses can be insulated for soundproofing. While shipping containers are made of steel, which can conduct sound easily, there are various methods to insulate them and reduce noise transmission. One common approach is to use insulation materials such as mineral wool or foam to fill the walls, ceilings, and floors of the container. This helps absorb and dampen sound vibrations, preventing them from traveling through the walls. Additionally, adding acoustic panels or soundproof curtains to the interior can further enhance sound insulation. It's important to work with professionals who have experience in soundproofing to ensure an effective and efficient insulation solution for container houses.
- Q: Can container houses be designed with a rooftop solar panel system?
- Yes, container houses can definitely be designed with a rooftop solar panel system. In fact, container houses are often considered an ideal option for incorporating sustainable and renewable energy sources such as solar panels. The flat and spacious rooftop of a container house provides an excellent platform for installing solar panels, allowing for maximum exposure to sunlight and optimal energy generation. Rooftop solar panel systems are a popular choice for container houses due to their numerous benefits. Firstly, solar panels generate clean and renewable energy, thereby reducing the carbon footprint and environmental impact of the house. This aligns with the eco-friendly nature of container houses, which are already considered a sustainable housing solution due to their repurposed and recycled materials. Additionally, container houses are typically smaller in size compared to traditional homes, making it easier to meet their energy demands with a rooftop solar panel system. The electricity generated from the solar panels can power the entire house or supplement the grid supply, reducing reliance on non-renewable energy sources and potentially leading to significant cost savings on energy bills. Furthermore, container houses are often designed to be mobile or modular, allowing for easy relocation or expansion. This mobility and modularity also apply to the solar panel system, making it adaptable to different locations and configurations. The flexibility of container houses combined with rooftop solar panels offers homeowners the opportunity to live sustainably and independently, even in remote or off-grid areas. In conclusion, container houses can be effectively designed with a rooftop solar panel system. This integration enhances their sustainability, reduces environmental impact, and provides homeowners with a clean and reliable source of energy.
- Q: Can container houses be designed to have a separate home office space?
- Yes, container houses can be designed to have a separate home office space. Container houses are versatile and can be customized to meet specific needs and preferences. By strategically planning the layout and design, it is possible to create a dedicated area within the container house that serves as a home office. This can be achieved by partitioning a section of the container, adding doors or walls for privacy, and incorporating necessary amenities such as electrical outlets, lighting, and internet connectivity. Additionally, container houses can be expanded or modified by connecting multiple containers, allowing for even more flexibility in creating a separate home office space.
- Q: Can container houses be designed with a garage?
- Yes, container houses can be designed with a garage. Container houses are versatile and can be customized to meet individual needs and preferences. By strategically planning the layout and design, it is possible to incorporate a garage space within a container house. This can be achieved by either extending the container structure to accommodate the garage or by creating a separate container module specifically for the garage. The size and design of the garage can be tailored to fit the available space and intended use, whether it's for parking vehicles, storage, or a workshop. With proper planning and design, container houses can definitely be equipped with a functional garage.
- Q: Can container houses be designed to blend in with the surrounding environment?
- Yes, container houses can definitely be designed to blend in with the surrounding environment. The design possibilities for container houses are endless, and architects and designers can incorporate various elements that help them blend seamlessly with their surroundings. One way to achieve this is through the use of natural materials and colors. By choosing exterior finishes that match the surrounding environment, such as wood, stone, or earthy tones, container houses can easily blend in with the natural landscape. This helps them to visually merge with the surroundings and create a harmonious aesthetic. Another approach is to incorporate landscaping elements around the container house. This could include planting trees, shrubs, and flowers that complement the local flora, as well as creating pathways and outdoor spaces that seamlessly transition from the house to the environment. By integrating the container house within the natural features of the site, it becomes part of the overall landscape rather than standing out as a foreign structure. Furthermore, smart design strategies can be employed to minimize the visual impact of container houses. This can include strategies such as embedding the house into the terrain or using materials that reflect the architectural style of the area. Additionally, careful consideration of the orientation and placement of windows and doors can ensure that the house takes advantage of natural light and views while maintaining privacy and blending in with the surroundings. Ultimately, with thoughtful design and attention to the local context, container houses can be seamlessly integrated into the surrounding environment, creating a sustainable, visually pleasing, and harmonious living space.
- Q: Are container houses suitable for disaster relief housing?
- Yes, container houses can be suitable for disaster relief housing. Container houses, also known as shipping container homes, have gained popularity in recent years due to their affordability, durability, and ease of transportation. These features make them an ideal option for providing quick and efficient housing solutions in the aftermath of a disaster. One of the main advantages of container houses for disaster relief is their mobility. Shipping containers can be easily transported to disaster-stricken areas using trucks, trains, or even ships. This means that relief agencies can quickly deliver housing units to affected regions, providing immediate shelter for those who have lost their homes. Additionally, container houses are designed to withstand harsh conditions, making them suitable for disaster-prone areas. These structures are made of steel, which provides strength and durability against extreme weather events such as hurricanes, earthquakes, and floods. Furthermore, container houses can be modified and reinforced to meet specific safety requirements, ensuring the safety of the occupants. Cost-effectiveness is another crucial factor in favor of container houses for disaster relief. Shipping containers are readily available and relatively inexpensive compared to traditional building materials. This affordability enables relief organizations to provide housing solutions to a larger number of people within their budget constraints. Moreover, container houses can be easily customized and adapted to meet specific needs. They can be stacked or combined to create larger structures or modular housing complexes. This flexibility allows for the quick construction of temporary shelters or even permanent housing solutions, depending on the extent of the disaster and the long-term rebuilding plans. However, it is important to consider some challenges associated with container houses for disaster relief. Adequate insulation, ventilation, and access to basic amenities like water and electricity must be carefully addressed during the construction and setup process. Furthermore, proper planning and coordination are required to ensure that container houses are efficiently distributed and utilized in the affected areas. In conclusion, container houses are indeed suitable for disaster relief housing. Their mobility, durability, cost-effectiveness, and flexibility make them a viable solution for providing temporary or even permanent shelter in disaster-stricken regions. When properly planned and executed, container houses can significantly contribute to the recovery and rebuilding efforts after a disaster.
- Q: Can container houses be designed with a traditional architectural style?
- Yes, container houses can certainly be designed with a traditional architectural style. While shipping containers are typically associated with modern and industrial aesthetics, they can be transformed to emulate more traditional architectural styles. Design elements such as pitched roofs, ornate detailing, and traditional materials like bricks or wood can be incorporated into the design of container houses to achieve a more traditional look. Additionally, the interior can be customized with traditional furnishings and finishes to further enhance the traditional architectural style. With a thoughtful and creative approach, container houses can seamlessly blend the functionality and sustainability of shipping containers with the charm and character of traditional architectural styles.
- Q: What is the lifespan of a container house?
- The lifespan of a container house can vary depending on various factors such as the quality of construction, maintenance, and environmental conditions. However, with proper care and regular maintenance, a container house can last anywhere from 25 to 30 years or even longer.
- Q: Are container houses suitable for music or recording studios?
- Yes, container houses can be suitable for music or recording studios. Their sturdy construction and insulation properties can provide a soundproof environment, which is essential for recording studios. Additionally, their modular nature allows for customizable layouts and easy expansion if more space is needed.
Send your message to us
Hot Sale Container House with good quality
- Loading Port:
- China Main Port
- Payment Terms:
- TT OR LC
- Min Order Qty:
- -
- Supply Capability:
- -
OKorder Service Pledge
OKorder Financial Service
Similar products
Hot products
Hot Searches
Related keywords
