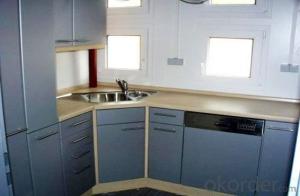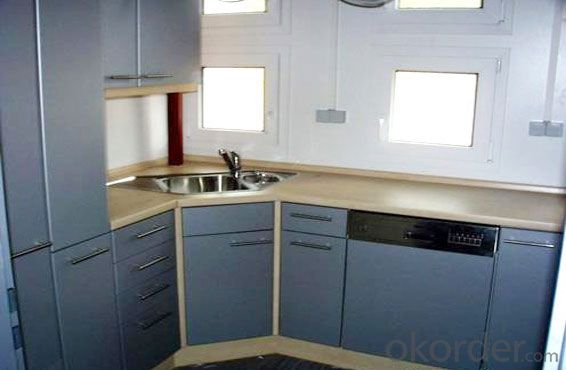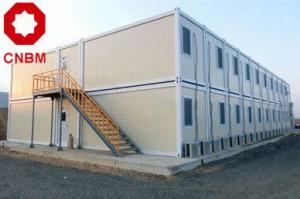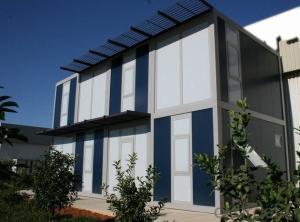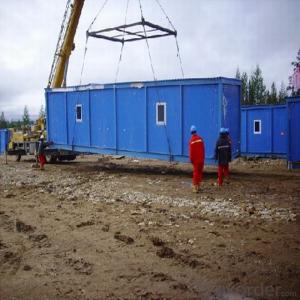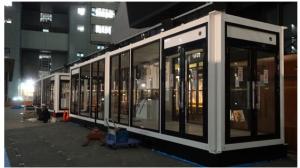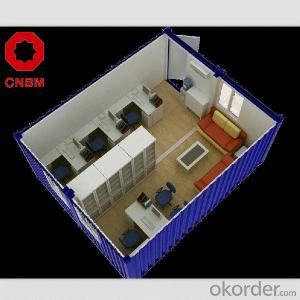House Container,container house good price
- Loading Port:
- Shanghai
- Payment Terms:
- TT OR LC
- Min Order Qty:
- 4 set
- Supply Capability:
- 200 set/month
OKorder Service Pledge
OKorder Financial Service
You Might Also Like
Specification
Container House
Easy Transportation, Fast Construction, Flexible Combination, Cost Saving, Green&Sustainable
The units are suitable for:
• Accommodation units • Office / Hotel • Large Camps
• Temporary Housing • Exhibitions • Construction sites
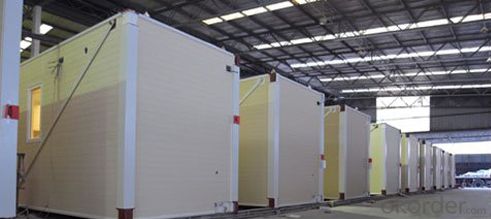
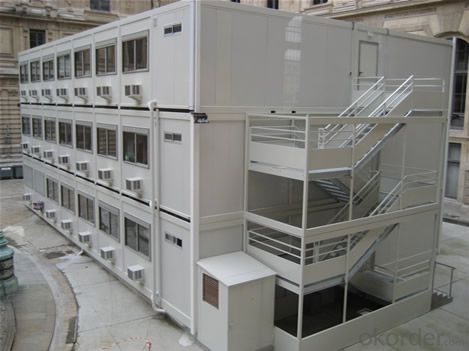
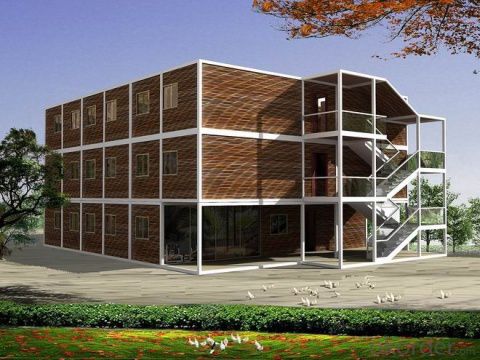
1. The benefits of Container House
Perfect for modular/prefab site offices,cabins,warehouse,villa,toliet,shop,hotel,camp,office
Efficient, low cost designs that can be customized for end user requirements
Easy for low skilled workers to assemble
The light steel frame structure is strong and reliable
Many modular homes can be stacked and linked together to create more space
Neat inside: plumbing and wires are hidden into the sandwich panel
2. Certificates:
ISO9001, ISO14001, CSA(Canadian Standards Association)
3. Specification:
Frame
.Cold formed 3-4mm Steel Profile
. Wind resistance capacity>120km/h,
. Seismic resistance capacity > grade 8
Floor
·0.4 mm flat galvanized steel sheet
·50mm non combustible mineral wool
·18mmplywood panel
·Customized PVC floor
Roof
.0.5mm galvanized &painted steel sheet
·50mm non combustible mineral wool
·50mm Sandwich panel
·one set CE electronic installation
Door
·Single fold, 40mm thick
·Insulated with PL (polystyrene)
·Opening dimensions of 808×2030mm, with a handle lock with 3 keys.
·Net opening dimensions: 754 x 1985 mm.
Wall Panel
60mm EPS /PU/Rock wool Sandwich panel
Window
·Made of PVC, white color, with dimensions 800×1100mm,
glazed with double layer glass with sliding mechanism (one side fixed
and one sliding).
More extra types chosen in term of your specific needs.
4.The cabin can be dis-assemebled for transport.
4 units/bundle, the bundle is the same dimension as 20'GP container .
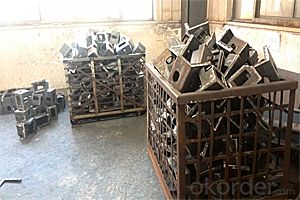
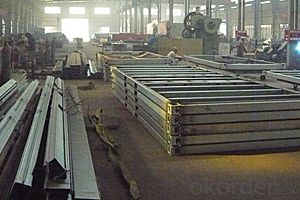
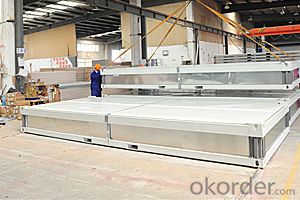
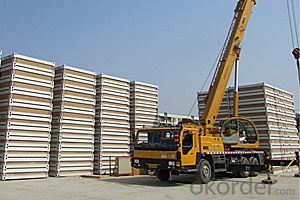
- Q: Can container houses be built with a contemporary dining area?
- Yes, container houses can definitely be built with a contemporary dining area. The modular nature of container houses allows for flexibility in design, and with the right planning and creative ideas, it is possible to create a contemporary dining area within a container house.
- Q: Can container houses be built with a traditional architectural style?
- Yes, container houses can be built with a traditional architectural style. By incorporating traditional elements such as pitched roofs, window styles, and exterior cladding materials, container houses can be designed to mimic the appearance of a conventional home while still benefiting from the cost-effectiveness and sustainability of shipping containers as building materials.
- Q: Are container houses suitable for remote off-grid living?
- Yes, container houses are suitable for remote off-grid living. The versatility and durability of shipping containers make them a great option for people seeking to live off-grid in remote locations. Container houses can be easily transported to any location, making them ideal for remote living. They are designed to withstand harsh weather conditions and are highly durable, ensuring they can withstand the challenges posed by remote environments. Furthermore, container houses can be customized to include all the necessary amenities for comfortable living off the grid. They can be equipped with solar panels, rainwater harvesting systems, and composting toilets, making them self-sustainable and reducing the need for external resources. The compact design of container houses also allows for efficient use of space, making them suitable for remote living where land availability may be limited. They can be easily expanded or stacked to create larger living spaces or accommodate a growing family. Additionally, container houses are cost-effective compared to traditional houses, which can be important when living off the grid, where access to utilities and infrastructure may be limited. The use of recycled shipping containers also contributes to a more sustainable and environmentally-friendly living option. In conclusion, container houses are a suitable choice for remote off-grid living due to their transportability, durability, versatility, and ability to be self-sustainable. They offer an affordable and sustainable housing option for those seeking to live in remote areas while minimizing their impact on the environment.
- Q: Can container houses be built with a contemporary design?
- Yes, container houses can absolutely be built with a contemporary design. The use of shipping containers as a building material has gained popularity in recent years due to their affordability, sustainability, and versatility. With the right design and architectural expertise, container houses can be transformed into stylish and modern living spaces. Contemporary design is characterized by its sleek and minimalist aesthetics, clean lines, and use of modern materials. These principles can be easily applied to container houses. Architects and designers can incorporate large windows and glass doors to create an open and airy feel, maximizing natural light and blurring the boundaries between indoor and outdoor spaces. Additionally, container houses can be customized with various exterior finishes and materials to achieve a contemporary look. This can include cladding the containers with materials such as wood, metal, or fiber cement panels, giving the house a more polished and sophisticated appearance. In terms of interior design, container houses can also embrace contemporary elements. Open floor plans, minimalistic furnishings, and a neutral color palette can be utilized to create a clean and uncluttered living space. Modern fixtures, appliances, and lighting can be integrated to enhance the contemporary feel. Container houses offer a unique opportunity for creativity and innovation in contemporary design. They can be stacked, joined, or cantilevered to create interesting architectural forms and shapes. With the right design approach, container houses can seamlessly blend with their surroundings and become a visually striking addition to any neighborhood. In conclusion, container houses can indeed be built with a contemporary design. The combination of the versatility of shipping containers and the principles of contemporary design can result in unique and stylish living spaces that are both sustainable and affordable.
- Q: Are container houses resistant to extreme temperatures?
- The ability of container houses to withstand extreme temperatures is determined by the particular construction and insulation methods employed. While shipping containers are composed of heat and cold-conducting steel, they can be modified to effectively insulate against extreme temperatures. Insulation materials such as foam or spray foam can be used to line the container's walls and roof, thereby regulating internal temperature and minimizing heat transfer. Additionally, the installation of double-glazed windows, solar panels, and efficient HVAC systems can further optimize temperature control. However, it is important to acknowledge that the insulation and temperature resistance of container houses may vary depending on construction quality, location, and specific climate conditions. Proper planning, design, and insulation techniques are crucial in ensuring the resistance of container houses to extreme temperatures.
- Q: Are container houses suitable for remote or off-grid workspaces?
- Container houses are indeed suitable for remote or off-grid workspaces. They have been specifically designed to be easily transported and are highly portable to reach even the most remote locations. Additionally, these houses can be tailored to meet specific requirements and equipped with essential amenities such as electricity, plumbing, insulation, and heating/cooling systems necessary for a functional workspace. Furthermore, container houses are environmentally friendly due to their recycled construction materials, making them a sustainable choice for off-grid workspaces. To enhance sustainability, they can be outfitted with solar panels and rainwater harvesting systems, ensuring a self-sufficient and eco-friendly workspace. Furthermore, containers are exceptionally resilient and can withstand extreme weather conditions, making them an ideal option for remote areas. In summary, container houses provide a cost-effective, customizable, and sustainable solution for establishing remote or off-grid workspaces.
- Q: Can container houses be designed with a rainwater harvesting system?
- Yes, container houses can be designed with a rainwater harvesting system. The large surface area of the containers makes them ideal for collecting rainwater, which can then be stored and used for various purposes such as flushing toilets, watering plants, or even as a source of drinking water after proper filtration. With proper planning and installation, container houses can effectively utilize rainwater and contribute to sustainable living practices.
- Q: Are container houses suitable for individuals who value sustainability?
- Container houses are a great option for people who prioritize sustainability. These homes are constructed using recycled shipping containers, which not only reduces waste but also encourages recycling. By utilizing pre-existing materials, container houses have a smaller environmental footprint compared to traditional housing. Moreover, the construction of container houses typically requires less energy and resources, making them a more sustainable choice. Additionally, container houses can be customized to include eco-friendly elements like solar panels, rainwater harvesting systems, and green roofs, further enhancing their sustainability. In conclusion, container houses offer individuals the chance to live in an environmentally-friendly and sustainable way.
- Q: Are container houses suitable for year-round living?
- Yes, container houses can be suitable for year-round living. These houses are built using shipping containers, which are incredibly durable and can withstand harsh weather conditions. With proper insulation and modifications, container houses can provide comfortable living spaces throughout the year. One of the main advantages of container houses for year-round living is their ability to withstand extreme temperatures. These structures can be insulated with materials such as foam or spray foam insulation, which helps to regulate the indoor temperature. Additionally, double-glazed windows and efficient heating and cooling systems can be installed to further enhance the comfort of the living space. Container houses can also be designed to incorporate all the necessary amenities for year-round living. They can be equipped with plumbing, electricity, and HVAC systems, just like traditional houses. Adequate space planning and design can ensure that all essential areas, such as bedrooms, bathrooms, kitchen, and living areas, are included in the container house. Furthermore, container houses are eco-friendly and cost-effective options for year-round living. The use of repurposed shipping containers reduces waste and overall construction costs. Additionally, these houses are highly customizable and can be designed to be energy-efficient, utilizing renewable energy sources such as solar panels. However, it is important to consider certain factors when considering container houses for year-round living. Proper site selection and foundation preparation are crucial to ensure stability and durability. Additionally, adequate ventilation and moisture control measures should be taken to prevent any potential issues related to condensation or mold growth. In conclusion, container houses can indeed be suitable for year-round living. With proper insulation, design, and amenities, these houses can provide comfortable and sustainable living spaces throughout the year. However, it is essential to address any potential challenges and ensure proper construction techniques to make container houses a viable option for year-round living.
- Q: Can container houses be connected to municipal utilities?
- Container houses have the capability to be connected to municipal utilities, indeed. Despite being typically constructed from repurposed shipping containers, they can still be equipped with the essential infrastructure required for linking to municipal utilities such as water, electricity, and sewer systems. The process of connecting a container house to these utilities may necessitate some extra planning and modifications, but it is certainly feasible. Numerous container house designs include plumbing and electrical systems that can be interconnected with the local water and power grids. Moreover, container houses can be outfitted with septic tanks or be linked to the municipal sewer lines for proper waste disposal. It is crucial to consult with local authorities and utility providers to ensure that all mandatory permits and regulations are adhered to when connecting a container house to municipal utilities.
Send your message to us
House Container,container house good price
- Loading Port:
- Shanghai
- Payment Terms:
- TT OR LC
- Min Order Qty:
- 4 set
- Supply Capability:
- 200 set/month
OKorder Service Pledge
OKorder Financial Service
Similar products
Hot products
Hot Searches
Related keywords
