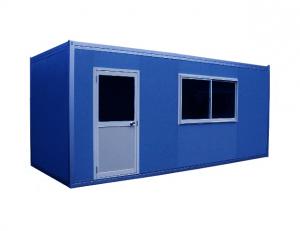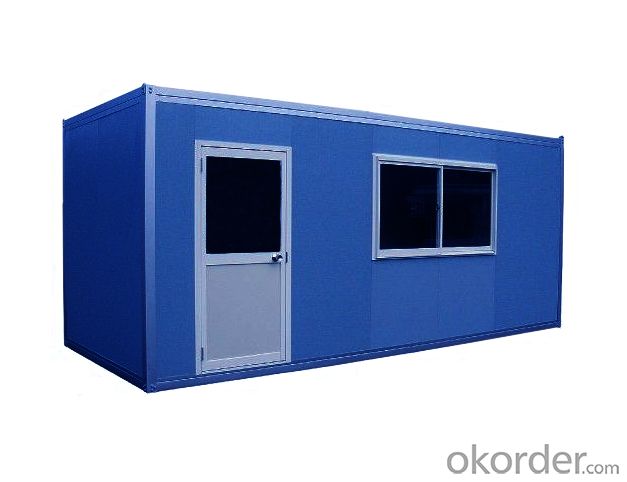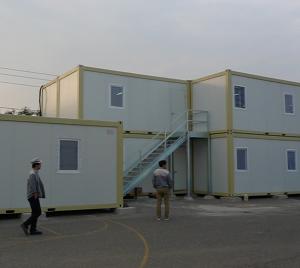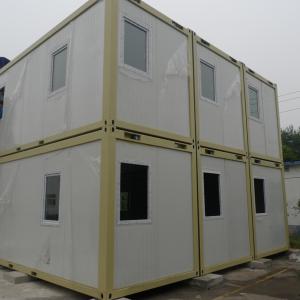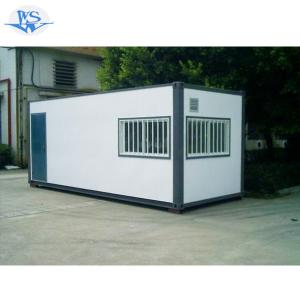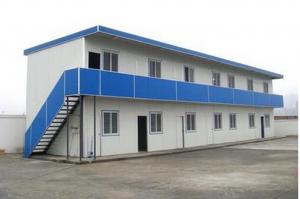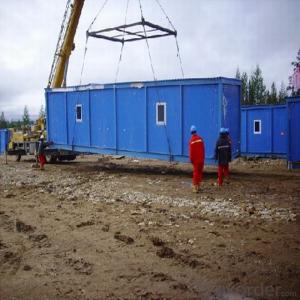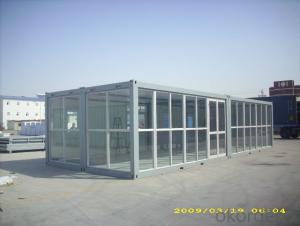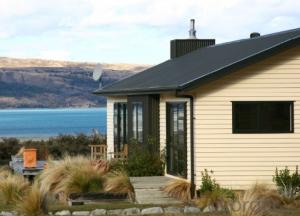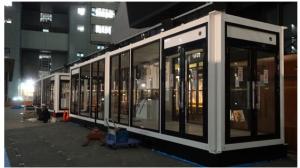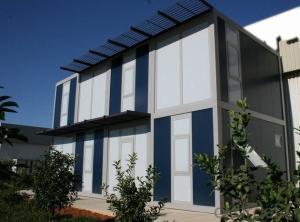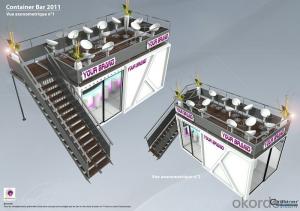Hot Sale Strong and Durable Container House
- Loading Port:
- Tianjin
- Payment Terms:
- TT or LC
- Min Order Qty:
- 4 unit
- Supply Capability:
- 10000 unit/month
OKorder Service Pledge
OKorder Financial Service
You Might Also Like
Basic Information of China Container House
| Place of Origin | Beijing China (Mainland) | Brand Name | SWEET HOME | Model Number | S-C002 |
| Material | Sandwich Panel | Usage | Hotel, Office Room, Living House, Temporary House, Storage House | Packing | Flat packed |
| Framework | Steel Sructure, Q235 | Covering panel | Sandwich panel | Size | standard or customized |
| Floor height | 2.85m | Joint way | welding & bolts | Windproof grade | 10 grade (25m/s) |
| Heat conductivity | <0.032W/M.K | Container volume | 6 sets /40HQ |
Characteristics of China Container House
1. Cost Effectiveness
2. Chemical free and lower waste
3. Easy to erect
4. Safety
5. Fireproof, termite free
6. Strong and durable – weatherproof, anti-seismic
7. Materials will not shrink, rot or warp
8. Pre-galvanized for rot and corrosion prevention
9. Can span larger open space (no gable wall, no pillars needed)
10. Can be internally redesigned
General of China Container House 1. The standard container for various purposes is suitable for international container transport. It is of appropriate external dimensions and has connections for lifting and fixing or compounding. The container is designed as a light construction consisting of floor and roof frames and corner profiles. The construction enables compounding of individual containers in longitudinal and transverse directions without limits. It also enables compounding of containers in 2 floors in height (ground floor + first floor), or in 3 floors in height for warehousing of these containers (ground floor + 2 floor). 2. The wainscots of the container are made of light insulation panels and offer pleasant climate in the interior due to their building and physical properties.
Dimensions and Tare of China Container House
1. Cost Effectiveness
2. Chemical free, and lower waste
3. Easy to erect
4. Safety
5. Fireproof, termite free
6. Strong and durable – weatherproof, anti-seismic
7. Materials will not shrink, rot or warp
8. Pre-galvanized for rot and corrosion prevention
9. Can span larger open space (no gable wall, no pillars needed)
10. Can be internally redesigned
-External length 20/ (inner length) 20: 6.055m/(5.851m)
-External width/(inner width): 2.435m/(2.231m)
-External height/inner height: 2.790m/(2.510m)
-Tare: 1950 KGS
Steel Framework of China Container House
1. Material: cold formed steel profiles in a thickness of 3 to 4mm (bottom rails).
2. Surface working: electric galvanization min 15 μm, zinc compatible epoxy ground coat in a thickness of 30μm , final zinc compatible vinyl acrylic coat in a thickness of 60-70μm.
3. Fittings:8 comer fittings (dimensions according to ISO standard 1161), rainwater pipe in the roof framework, plate thickness of 10mm excluding top corner fittings of the top kit of each bundle (20mm thickness)
4. Forklift openings: openings for fork-lift pockets in the floor framework, dim 88×250mm in a distance of 1200mm
Remark of China Container House
a) We can design under customers' request, or if you have own design, we can quote accordingly.
b) Based on total area, we can send 1 to 3 technical instructors to site to help install this kind of container house
Pics of China Container House
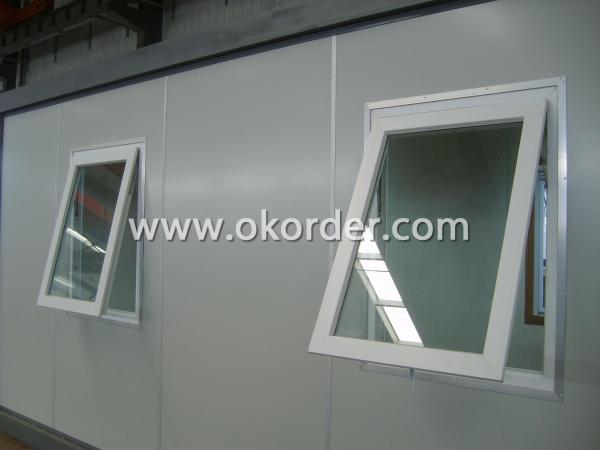
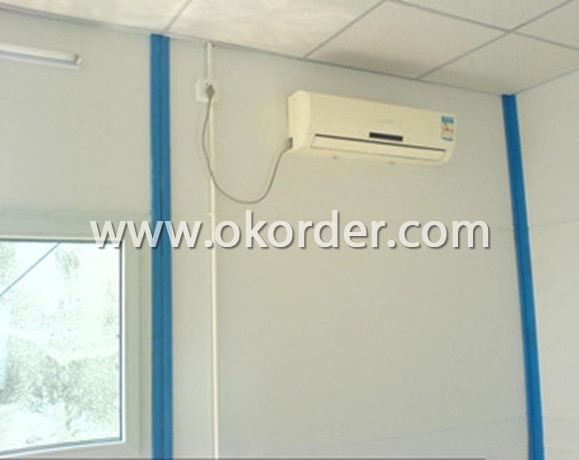
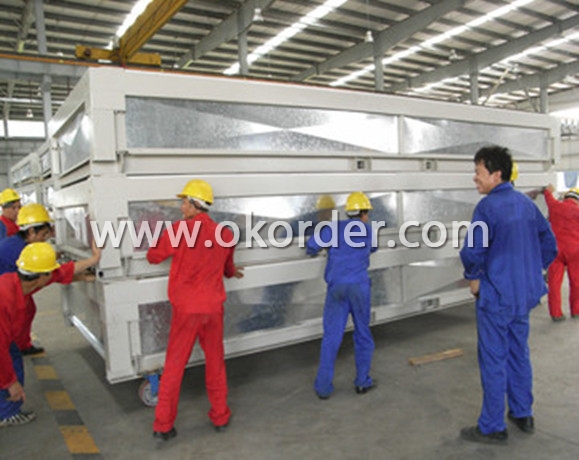
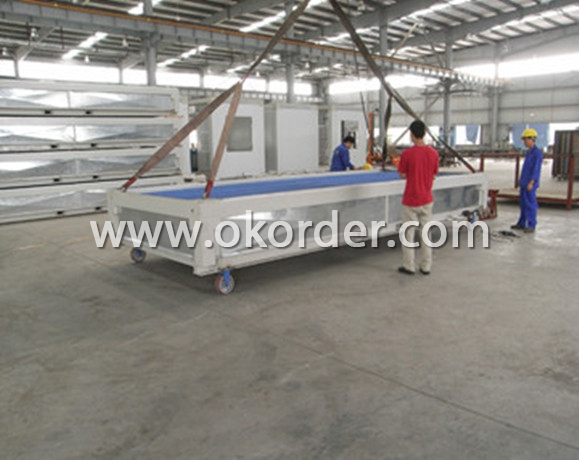
- Q: Can container houses be rented out?
- Yes, container houses can be rented out. Container houses have become increasingly popular as a sustainable and cost-effective housing solution. They are designed to be easily transported and can be converted into comfortable living spaces. Many people choose to rent out container houses as an alternative to traditional apartments or houses. Renting out container houses can be a lucrative business opportunity, especially in areas with high housing demand or for those looking for unique and eco-friendly accommodations. Additionally, container houses can be customized and equipped with all the necessary amenities, making them attractive options for tenants.
- Q: What do the warehouse keeper have to do and what should I pay attention to?
- ? Third, the regular clean-up of the Treasury, to keep the Treasury neat and beautiful, so that the classification of materials and equipment, storage neatly, the number of accurate.
- Q: Can container houses be designed to have a walk-in closet?
- Yes, container houses can definitely be designed to have a walk-in closet. While the size of a walk-in closet may vary depending on the dimensions of the container, it is indeed possible to incorporate this feature into the design. With the right planning and utilization of available space, a container house can offer a functional and aesthetically pleasing walk-in closet. Customization options such as installing shelves, hanging rods, shoe racks, drawers, and mirrors can further enhance the functionality and storage capacity of the closet. Ultimately, the design and layout of a container house can be tailored to meet individual preferences and needs, including the inclusion of a walk-in closet.
- Q: Can container houses be designed with a communal garden?
- Yes, container houses can definitely be designed with a communal garden. Container houses are known for their versatility and adaptability, and incorporating a communal garden into their design is a great way to enhance the living experience for the residents. A communal garden can be created either on the ground level or on the rooftop of the container houses, depending on the available space and the preferences of the residents. The garden can include various greenery, flowers, vegetables, and even small fruit trees, creating a beautiful and sustainable environment. To ensure the success of the communal garden, several factors need to be considered during the design phase. These include proper irrigation systems, adequate sunlight exposure, and easy access for all residents. Additionally, raised garden beds or vertical gardening techniques can be implemented to optimize space utilization and make gardening more accessible. Having a communal garden in container houses offers numerous benefits. It promotes a sense of community and encourages residents to engage in shared activities such as gardening, which can foster relationships and create a vibrant social atmosphere. The garden also provides a peaceful and relaxing space where residents can unwind and connect with nature. Furthermore, a communal garden in container houses can contribute to sustainability efforts. It allows for the cultivation of organic produce, reducing the need for transportation and packaging. The garden can also serve as a natural cooling system, helping to regulate the temperature inside the container houses and reducing the reliance on energy-consuming air conditioning. In conclusion, container houses can definitely be designed with a communal garden, providing an opportunity for residents to connect with nature, foster community spirit, and contribute to sustainable living practices.
- Q: Can container houses be designed to be off-grid?
- Yes, container houses can be designed to be off-grid. With the right modifications, such as incorporating solar panels for electricity, rainwater harvesting systems for water supply, and composting toilets for waste management, container houses can operate independently from public utilities and be self-sufficient.
- Q: Are container houses resistant to corrosion or rust?
- Container houses are generally resistant to corrosion or rust due to their construction with corten steel. This particular type of weathering steel contains elements like copper, chromium, and nickel, which create a protective layer when exposed to the elements. This layer serves as a barrier against corrosion and rust, ensuring the longevity and durability of container houses. Additionally, anti-corrosion coatings are often applied to the steel used in container houses to further enhance its resistance to rust. However, it is crucial to note that proper maintenance and regular inspections are still necessary to preserve the integrity of the container house, particularly in coastal or highly humid regions where the risk of corrosion may be elevated.
- Q: Can container houses be customized to fit individual preferences?
- Yes, container houses can definitely be customized to fit individual preferences. One of the key advantages of building a home using shipping containers is the flexibility it offers in terms of design and customization. Since containers are modular in nature, they can be easily modified to suit specific preferences, needs, and requirements. Container houses can be customized in various ways. Firstly, the interior layout can be tailored to fit individual preferences. The containers can be combined or stacked to create multiple levels or open spaces. Walls can be added or removed to create rooms or open-concept living areas. The placement of windows, doors, and other openings can also be customized to maximize natural light and views. Secondly, container houses can be customized in terms of aesthetics. The exterior of the containers can be painted or clad with different materials to achieve the desired look. This allows for a wide range of design options, from modern and minimalist to rustic and industrial. Additionally, various finishes, colors, and materials can be used for the interior to create a personalized and unique living space. Furthermore, container houses offer flexibility when it comes to additional features and amenities. For instance, individuals can choose to include solar panels for sustainable energy, incorporate a green roof for improved insulation and environmental benefits, or install smart home technology for convenience and efficiency. Overall, container houses provide ample opportunities for customization. They can be adapted to fit individual preferences in terms of layout, design, and additional features. Whether someone desires a contemporary, traditional, or unconventional style, container houses offer the flexibility to create a personalized living space that matches individual tastes and requirements.
- Q: Can container houses be designed to have a minimalist interior?
- Yes, container houses can definitely be designed to have a minimalist interior. With a thoughtful and strategic approach to space utilization, clever storage solutions, and a focus on clean lines and simplicity, container houses can offer a minimalist aesthetic. The modular nature of containers also allows for customization and flexibility in designing an interior that aligns with minimalist principles.
- Q: Recruitment of warehouse staff and warehouse manager of the quality requirements?
- have a good professionalism, motivated, flexible response, work seriously responsible
- Q: Can container houses be easily modified or remodeled?
- Yes, container houses can be easily modified or remodeled. One of the advantages of using shipping containers as building materials is their versatility and ease of modification. These containers are designed to be stackable and transportable, making them easy to rearrange or modify according to the owner's needs. With the help of professionals, container houses can be easily modified to include additional rooms, windows, doors, or even multiple containers can be joined together to create a larger living space. Additionally, container houses can also be remodeled to include insulation, plumbing, and electrical systems, ensuring that they are comfortable and functional for long-term living. The modular nature of container houses allows for endless possibilities in terms of design and layout, making them a flexible and customizable option for homeowners.
1. Manufacturer Overview
| Location | Beijing, China |
| Year Established | 2003 |
| Annual Output Value | Above US$ 15 Million |
| Main Markets | Mid East; Eastern Europe; North America |
| Company Certifications | ISO 9001:2008 |
2. Manufacturer Certificates
| a) Certification Name | |
| Range | |
| Reference | |
| Validity Period |
3. Manufacturer Capability
| a) Trade Capacity | |
| Nearest Port | Tianjin; |
| Export Percentage | 50% - 60% |
| No.of Employees in Trade Department | 21-50 People |
| Language Spoken: | English; Chinese |
| b) Factory Information | |
| Factory Size: | Above 5,000 square meters |
| No. of Production Lines | Above 3 |
| Contract Manufacturing | OEM Service Offered; Design Service Offered |
| Product Price Range | Average |
Send your message to us
Hot Sale Strong and Durable Container House
- Loading Port:
- Tianjin
- Payment Terms:
- TT or LC
- Min Order Qty:
- 4 unit
- Supply Capability:
- 10000 unit/month
OKorder Service Pledge
OKorder Financial Service
Similar products
Hot products
Hot Searches
Related keywords
