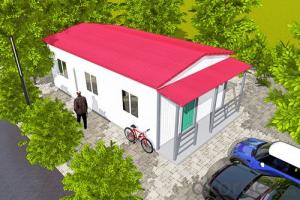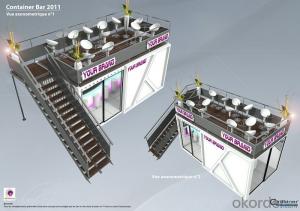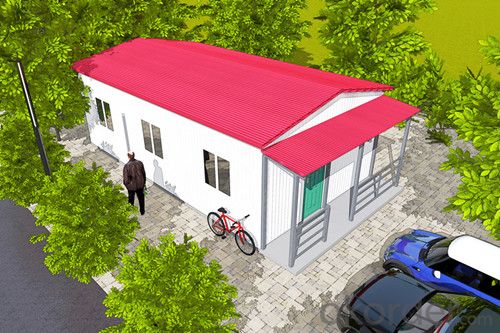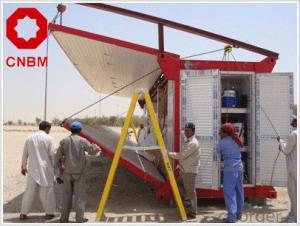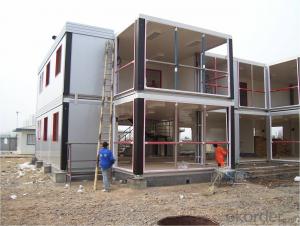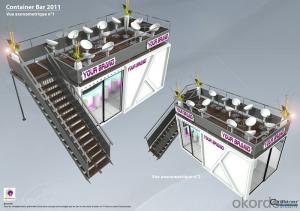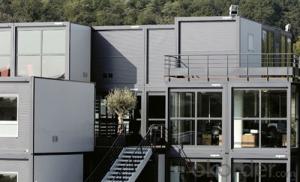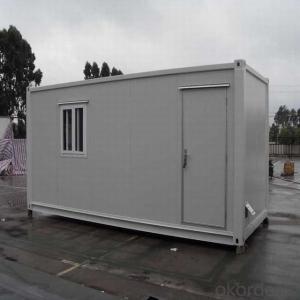Moudular Container House with Good Priece Made in China
- Loading Port:
- Tianjin
- Payment Terms:
- TT OR LC
- Min Order Qty:
- 3 set
- Supply Capability:
- 500 set/month
OKorder Service Pledge
OKorder Financial Service
You Might Also Like
Moudular Container House with Good Priece Made in China
1. The benefits of Container House
Perfect for modular/prefab site offices,cabins,warehouse,villa,toliet,shop,hotel,camp,office
Efficient, low cost designs that can be customized for end user requirements
Easy for low skilled workers to assemble
The light steel frame structure is strong and reliable
Many modular homes can be stacked and linked together to create more space
Neat inside: plumbing and wires are hidden into the sandwich panel
2. Certificates:
ISO9001, ISO14001, CSA(Canadian Standards Association), CE(European Conformity), AU(Australia Standard),UL(America standard)
FAQ:
1.How about the installation? For example, the time and cost?
To install 200sqm house needs only 45 days by 6 professional workers. The salary of enginner is USD150/day, and for workers, it's 100/day.
2.How long is the life span of the house?
Around 50 years
3. And what about the loading quantity?
One 40'container can load 140sqm of house.
The cabin can be dis-assemebled for transport.
Images:
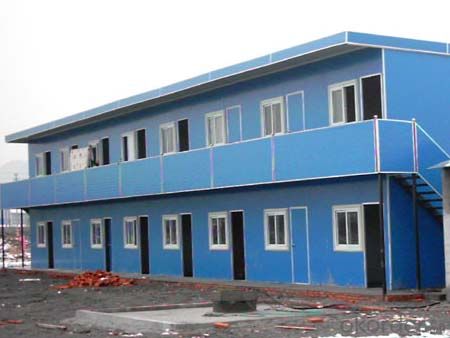
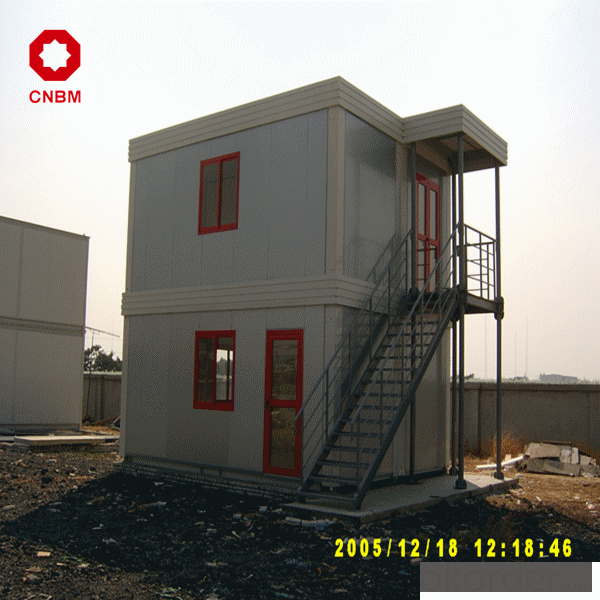
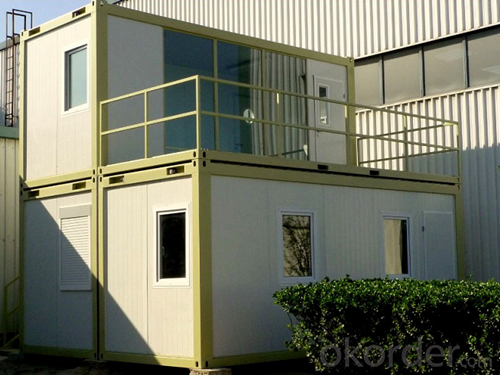
- Q: Can container houses be designed to have a skylight?
- Yes, container houses can definitely be designed to have a skylight. Skylights are a popular feature in many modern homes, and container houses are no exception. With the right planning and design, it is possible to incorporate a skylight into a container house. One approach to adding a skylight to a container house is by using a modified container that already has a roof opening or space for a skylight. This can be achieved by removing a section of the container's roof and replacing it with a skylight or by using a specially designed container with a prefabricated skylight. Another option is to create a custom design where a skylight is added to the container house during the construction process. This may involve cutting an opening in the roof of the container and installing a skylight system that allows natural light to enter the interior space. There are various types of skylights available, such as fixed skylights, vented skylights, and tubular skylights. The choice of skylight will depend on factors such as the size and layout of the container house, the desired amount of natural light, and the overall design aesthetic. Adding a skylight to a container house can bring several benefits. It allows for increased natural light, which can create a more open and spacious feel inside the house. Additionally, skylights can provide passive solar heating during the day, reducing the need for artificial lighting and potentially lowering energy costs. However, it is important to consider the structural integrity and insulation of the container house when adding a skylight. Proper sealing and insulation around the skylight are crucial to prevent leaks, heat loss, or excessive heat gain. In conclusion, container houses can be designed to have a skylight. With careful planning and construction, a skylight can be incorporated into the container house design, providing natural light, energy efficiency, and a unique architectural feature.
- Q: Are container houses suitable for vacation homes or Airbnb rentals?
- Container houses are a great option for vacation homes or Airbnb rentals for several reasons. To begin with, they are cost-effective compared to traditional homes, making them an attractive choice. They are relatively cheaper to purchase or build, allowing homeowners to invest in other aspects of their vacation property or potentially offer lower rental rates to attract more guests. Another advantage is that container houses are portable and can be easily moved to different locations. This makes them ideal for vacation homes, as owners can relocate them to different scenic spots or even rent them out to guests in other areas. This flexibility allows for a unique and diverse vacation experience. Furthermore, container houses can be customized to fit specific design preferences and requirements. They can be transformed into stylish and comfortable living spaces with all the necessary amenities, such as bedrooms, bathrooms, kitchens, and living areas. With proper insulation and ventilation, container houses can provide a cozy and enjoyable stay for guests. In addition, container houses are environmentally friendly options for vacation homes or Airbnb rentals. By repurposing shipping containers, these homes contribute to reducing waste and utilizing existing resources. Additionally, container houses can be equipped with sustainable features like solar panels, rainwater collection systems, and energy-efficient appliances, further reducing their environmental impact. To conclude, container houses are a suitable choice for vacation homes or Airbnb rentals because of their cost-effectiveness, portability, customizable nature, and environmental friendliness. These unique and versatile properties can provide an affordable and memorable vacation experience for guests while offering homeowners the opportunity to stand out in the market.
- Q: Can container houses be designed to have a traditional bedroom layout?
- Yes, container houses can definitely be designed to have a traditional bedroom layout. While container houses are known for their compact and modular nature, they can be customized and transformed to meet various design preferences, including traditional bedroom layouts. To achieve a traditional bedroom layout in a container house, certain modifications and considerations need to be taken into account. Firstly, the container can be divided into separate rooms using walls or partitions, allowing the creation of distinct areas for living, dining, kitchen, and of course, the bedroom. This ensures privacy and a clear separation of spaces. Another key aspect is the size of the container. While containers are typically smaller in size compared to traditional houses, larger containers or multiple containers can be combined to create a more spacious bedroom. This allows for the inclusion of essential elements like a comfortable bed, bedside tables, dressers, and even a small seating area. Furthermore, proper insulation and ventilation should be prioritized to ensure a comfortable and cozy environment in the bedroom. Insulation can be added to the container walls and ceilings, while windows and skylights can be incorporated to allow natural light and fresh air to enter the space. Additionally, interior design choices, such as color schemes, furniture selection, and decor, can be utilized to create a traditional bedroom ambiance. Incorporating elements like wooden flooring, classic furniture pieces, and decorative accessories can contribute to a more traditional feel. In conclusion, container houses can be designed to have a traditional bedroom layout by incorporating suitable modifications, thoughtful design choices, and utilizing the available space efficiently. With proper planning and design considerations, container houses can provide a comfortable and aesthetically pleasing traditional bedroom experience.
- Q: Are container houses suitable for guest houses?
- Yes, container houses can be suitable for guest houses. Container houses are becoming increasingly popular due to their affordability, sustainability, and versatility. These structures are made from repurposed shipping containers, which makes them a cost-effective option for guest accommodations. Container houses can be customized to fit the needs of a guest house. They can be designed to include all necessary amenities such as bedrooms, bathrooms, kitchens, and living areas. Additionally, they can be modified to provide a comfortable and functional living space for guests. Container houses are also portable, which means they can be easily relocated if needed. This flexibility allows homeowners to move the guest house to different areas of their property or even take it with them if they move to a new location. Furthermore, container houses are eco-friendly. By utilizing repurposed shipping containers, these structures contribute to reducing waste and promoting sustainability. In an era where environmental consciousness is growing, many guests appreciate staying in accommodations that prioritize sustainability. In conclusion, container houses can certainly be suitable for guest houses. They offer affordability, versatility, and sustainability, making them an attractive option for homeowners looking to create comfortable and functional guest accommodations.
- Q: Are container houses soundproof?
- Container houses can be soundproof to some extent, but it depends on the specific construction and insulation techniques used. While shipping containers are made of steel, which can help block out some noise, additional measures like insulating the walls, floors, and ceilings can greatly improve soundproofing. However, it's important to note that achieving complete soundproofing can be challenging due to the inherent nature of the container structure.
- Q: How is the interior of the container activity?
- All siding and accessories can be folded and packaged, and the installation is simple
- Q: Are container houses suitable for areas with limited access to skilled labor?
- Container houses are a suitable option for areas with limited access to skilled labor. One of their main advantages is their simplicity and ease of construction. These houses are designed to be prefabricated and can be quickly assembled on-site with minimal labor and expertise required. Unlike traditional construction methods that heavily rely on skilled labor, container houses can be built by following simple instructions and even self-built by individuals with basic construction knowledge. Standard shipping containers are used to build container houses, which are already well-suited for transportation and can be easily delivered to remote or inaccessible areas. This makes them an ideal housing solution for regions with limited access to skilled labor, as the need for a large team of skilled workers is significantly reduced. Additionally, the repetitive nature of container house construction allows for a more streamlined building process, further minimizing the need for specialized labor. Furthermore, container houses are highly customizable and adaptable to different needs and requirements. They can be modified and expanded easily, allowing for future growth and changes. This flexibility reduces the reliance on skilled labor for major renovations or modifications, making container houses a practical choice for areas where skilled labor is scarce or expensive. In conclusion, container houses offer a cost-effective, efficient, and practical solution for areas with limited access to skilled labor. Their simplicity, ease of construction, and adaptability make them an excellent choice for addressing housing needs in such regions.
- Q: Can container houses be designed to have a home gym or fitness area?
- Yes, container houses can definitely be designed to have a home gym or fitness area. The versatility and flexibility of container houses make them perfect for customization and adapting to different needs and preferences. With proper planning and design, a container house can easily accommodate a dedicated space for a home gym or fitness area. Container houses offer ample space that can be utilized to create a fitness area, whether it is a small corner or an entire room. The design can incorporate features such as rubber flooring, mirrors, and proper lighting to create a functional and motivating workout space. Additionally, the walls of a container house can be modified to include built-in shelving or storage solutions for fitness equipment and accessories. One of the advantages of container houses is the ease of adding windows or skylights, which can provide natural light and create an open and airy atmosphere in the fitness area. Adequate ventilation and insulation can also be incorporated to ensure a comfortable and enjoyable workout experience. Furthermore, container houses can be designed to be energy-efficient, which is beneficial for a home gym or fitness area. The use of sustainable materials and energy-saving technologies can help reduce energy consumption and costs. Overall, container houses offer great potential for designing a home gym or fitness area. With careful planning and creative design, it is possible to create a space that meets the specific fitness needs and preferences of the homeowners, allowing them to conveniently exercise and stay fit in the comfort of their own home.
- Q: What are the maintenance requirements for container houses?
- The maintenance requirements for container houses typically include regular cleaning and inspection of the structure, ensuring proper insulation and ventilation, addressing any rust or corrosion issues, and maintaining the plumbing and electrical systems. Additionally, maintaining the exterior paint or coating, as well as monitoring and addressing any potential pest infestations, are also important for the upkeep of container houses.
- Q: Can container houses be designed with balconies or decks?
- Yes, container houses can definitely be designed with balconies or decks. In fact, incorporating balconies or decks into container house designs is a popular choice for many homeowners. These outdoor spaces not only add an aesthetic appeal to the house but also provide functional benefits. Balconies or decks can serve as an extension of the living space, allowing residents to enjoy the outdoors and have a place to relax or entertain guests. Additionally, they can provide panoramic views of the surroundings, further enhancing the overall living experience. With careful planning and design considerations, container houses can be customized to include balconies or decks that suit the specific needs and preferences of the homeowners.
Send your message to us
Moudular Container House with Good Priece Made in China
- Loading Port:
- Tianjin
- Payment Terms:
- TT OR LC
- Min Order Qty:
- 3 set
- Supply Capability:
- 500 set/month
OKorder Service Pledge
OKorder Financial Service
Similar products
Hot products
Hot Searches
Related keywords
