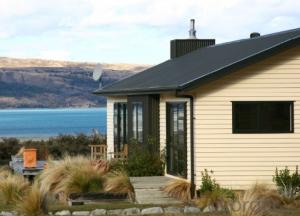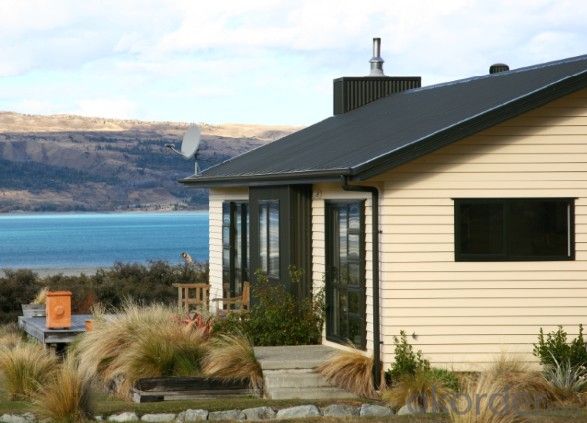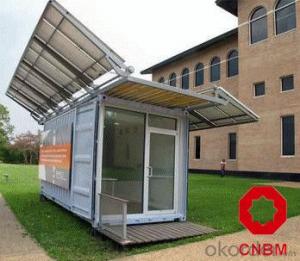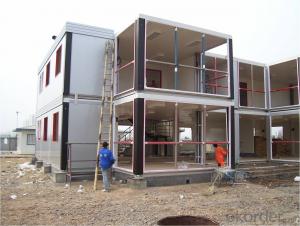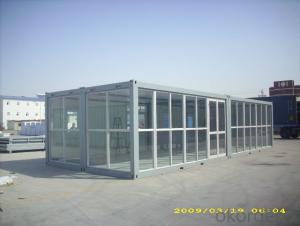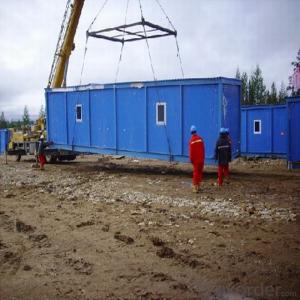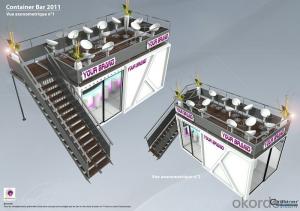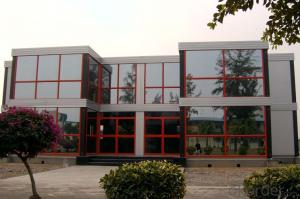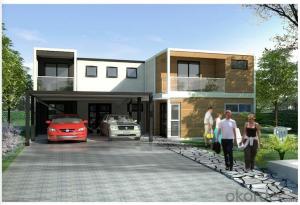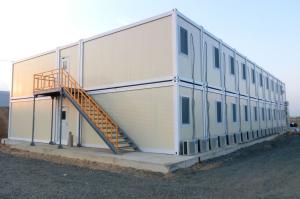Hot sale Container house
- Loading Port:
- China Main Port
- Payment Terms:
- TT OR LC
- Min Order Qty:
- -
- Supply Capability:
- -
OKorder Service Pledge
OKorder Financial Service
You Might Also Like
Specifications
Container House
Flexibility Design and Nice Appearance
Easy assemble&disassemble
Competitive price with high quality
ISO9001:2008 Certified Modular Container House
Features:
Safty and reliable light steel flexible structural system
Easy to transport, assemble and disassemble, repetitive to use
Good and attractive apperance
Waterproof, soud-insulated, heat preservation, seal, easy to clean and maintenant
Any dimension and customized design are available
Widely modal application, the office, conference room, dormitory, store, factory etc.
Detailed Specification:
They have been retro-fitted with functional container house accessories. These container home units are transportable and comfortable to live in temporarily or permanently.
They are fitted with power and lighting and can be accessorised to suit your requirements.
Container houses are becoming increasing popular in this new age of sustainable living, as our container houses are constructed from recycled shipping containers. We can design a portable container home to your specific needs.
Main material list:
| No. | NAME | ITEMS | |
| WALL & ROOF | |||
| 1 | wall panel | wall panel | 75mm tickness EPS / PU sandwich panel |
| insulation wall panel | 50mm tickness EPS / PU sandwich panel | ||
| 2 | roof panel | interior top board | 75mm tickness EPS / PU sandwich panel |
| 3 | insulation top part | 50mm fibreglass +60mm foam | |
| 4 | exterior top board | 0.5mm thick color coated steel | |
| STEEL FRAME | |||
| 5 | steel frame | column | 2.5mm steel bending |
| 6 | foundation main beam | 3.0mm steel bending | |
| 7 | foundation secondary beam | 2.5mm steel bending | |
| 8 | top framework | 3.0mm steel bending | |
| 9 | channel for forklift | 3.0mm steel bending | |
| 10 | reinforced steel board | 6mm thickness steel borad | |
| 11 | channel for wall panel | 0.8mm stainless steel bending | |
| 12 | corner fitting | special for container house,ISO standard | |
| 13 | corner line for decorate wall edged | 25 anlge aluminum | |
| FLOOR | |||
| 14 | floor | multi-plywood | 2440*1220*18mm |
| 15 | plastic floorboard | 1.5mm thickness, water proof | |
| DOOR&WINDOW | |||
| 16 | DOOR&WINDOW | door | EPS door with aluminum alloy canopy or steel door |
| 17 | window | UPVC/ aluminum sliding window | |
| 18 | window wrap page | aluminum | |
- Q: Can container houses be designed to have a laundry room?
- Yes, container houses can definitely be designed to have a laundry room. While the space in a container house is limited, creative designs and efficient use of space can allow for the inclusion of a laundry room. Various options can be considered to accommodate a laundry area, such as incorporating a stackable washer and dryer unit in a designated corner, utilizing a compact combination washer and dryer, or even installing a small laundry room separate from the main living area. Additionally, clever storage solutions can be implemented to maximize the functionality of the laundry area, such as using wall-mounted cabinets or shelves for laundry supplies. With proper planning and innovative design, container houses can indeed feature a functional and convenient laundry room.
- Q: Can container houses be built with a contemporary dining area?
- Yes, container houses can definitely be built with a contemporary dining area. Container houses have gained popularity in recent years due to their versatility and cost-effectiveness. They offer a flexible and creative way to design living spaces, including dining areas, according to individual preferences. Container houses can be customized to include contemporary features such as open floor plans, large windows, and modern finishes. With proper planning and design, a container house can easily accommodate a contemporary dining area that reflects current trends and styles. Various design elements can be incorporated into a container house to create a contemporary dining area. This may include sleek and minimalist furniture, statement lighting fixtures, and a combination of textures and materials for a modern look. The use of neutral colors and clean lines can further enhance the contemporary aesthetic. Additionally, container houses can be designed to maximize natural light, which is a characteristic feature of contemporary design. This can be achieved by strategically placing windows and glass doors in the dining area, allowing for ample sunlight during the day and creating a bright and inviting space. In conclusion, container houses offer endless possibilities for creating contemporary living spaces, including dining areas. With careful planning and design, it is absolutely possible to build a container house with a stylish and modern dining area that meets the requirements of contemporary living.
- Q: Are container houses suitable for disaster relief housing?
- Indeed, container houses are a viable option for disaster relief housing. These homes, also referred to as shipping container homes, have gained popularity in recent years due to their affordability, durability, and ease of transportation. These features make them an excellent choice for quickly and efficiently providing housing solutions in the aftermath of a disaster. The mobility of container houses is one of their main advantages for disaster relief. These shipping containers can be easily transported to areas affected by disasters using trucks, trains, or even ships. This allows relief agencies to rapidly deliver housing units to regions in need, providing immediate shelter for those who have lost their homes. Furthermore, container houses are designed to withstand harsh conditions, making them suitable for disaster-prone areas. These structures are constructed with steel, which provides strength and durability against extreme weather events such as hurricanes, earthquakes, and floods. Additionally, container houses can be modified and reinforced to meet specific safety requirements, ensuring the safety of the occupants. Cost-effectiveness is another crucial factor in favor of container houses for disaster relief. Shipping containers are readily available and relatively inexpensive compared to traditional building materials. This affordability enables relief organizations to provide housing solutions to a larger number of people within their budget constraints. Moreover, container houses offer flexibility and can be easily customized and adapted to meet specific needs. They can be stacked or combined to create larger structures or modular housing complexes. This flexibility allows for the rapid construction of temporary shelters or even permanent housing solutions, depending on the extent of the disaster and the long-term rebuilding plans. However, it is important to consider some challenges associated with container houses for disaster relief. Adequate insulation, ventilation, and access to basic amenities such as water and electricity must be carefully addressed during the construction and setup process. Furthermore, proper planning and coordination are required to efficiently distribute and utilize container houses in the affected areas. In conclusion, container houses are indeed suitable for disaster relief housing. Their mobility, durability, cost-effectiveness, and flexibility make them a viable solution for providing temporary or even permanent shelter in disaster-stricken regions. When properly planned and executed, container houses can significantly contribute to the recovery and rebuilding efforts after a disaster.
- Q: Can container houses be designed to have a small carbon footprint?
- Yes, container houses can be designed to have a small carbon footprint. One of the main advantages of using shipping containers for housing is that they are repurposed and recycled materials, which reduces the need for new construction materials. This significantly reduces the carbon emissions associated with the production and transportation of building materials. Additionally, container houses can be designed to incorporate energy-efficient features. For example, proper insulation, low-energy lighting, and energy-efficient appliances can be installed to reduce energy consumption. Incorporating renewable energy sources such as solar panels and wind turbines can further minimize the carbon footprint by generating clean, sustainable energy. Furthermore, container houses can be designed to be self-sufficient in terms of water usage. Rainwater harvesting systems, greywater recycling, and efficient plumbing fixtures can help reduce water consumption and minimize the carbon emissions associated with water treatment and distribution. The design of container houses can also prioritize natural ventilation and daylighting, reducing the need for artificial heating, cooling, and lighting. Additionally, the use of sustainable and eco-friendly materials for insulation, flooring, and finishes can further minimize the carbon footprint. It is important to note that the overall carbon footprint of a container house also depends on factors such as the location, transportation of the containers, and the energy sources used in the construction process. However, with careful design and consideration of these factors, container houses can indeed be designed to have a small carbon footprint, making them a sustainable and eco-friendly housing option.
- Q: Can container houses be designed with a traditional architectural style?
- Yes, container houses can certainly be designed with a traditional architectural style. While shipping containers are typically associated with modern and industrial aesthetics, they can be transformed to emulate more traditional architectural styles. Design elements such as pitched roofs, ornate detailing, and traditional materials like bricks or wood can be incorporated into the design of container houses to achieve a more traditional look. Additionally, the interior can be customized with traditional furnishings and finishes to further enhance the traditional architectural style. With a thoughtful and creative approach, container houses can seamlessly blend the functionality and sustainability of shipping containers with the charm and character of traditional architectural styles.
- Q: Are container houses prone to rusting?
- Steel is typically used to build container houses, but it is prone to rusting. However, by properly maintaining and treating container houses, rusting can be prevented. Most container houses go through corten steel treatment, which applies a protective layer to avoid rust formation. Regular inspections and maintenance are also important to detect and address any potential rusting problems. It's worth mentioning that the durability and lifespan of a container house depend on factors such as the quality of the steel, climate conditions, and maintenance efforts. In summary, while container houses are susceptible to rusting, they can remain durable and structurally sound with proper care and maintenance.
- Q: Can container houses be designed with a basement?
- Yes, container houses can be designed with a basement. The design and construction of a basement in a container house would require careful planning and structural modifications to ensure the strength and stability of the overall structure. However, with the right expertise and engineering, it is possible to incorporate a basement into a container house design.
- Q: Can container houses be built with efficient water-saving features?
- Yes, container houses can be built with efficient water-saving features. Various water-saving technologies and practices can be incorporated into the design and construction of container houses, such as low-flow fixtures, rainwater harvesting systems, greywater recycling, and efficient irrigation systems. With careful planning and implementation, container houses can significantly reduce water consumption and contribute to sustainable and eco-friendly living.
- Q: Can container houses be designed to have a comfortable living room space?
- Yes, container houses can definitely be designed to have a comfortable living room space. With careful planning and creative design solutions, the limited space of a container can be optimized to create a cozy and inviting living area. This can be achieved by incorporating comfortable seating arrangements, adequate lighting, proper insulation, and thoughtful storage solutions. Additionally, using high-quality materials and considering the overall layout and flow of the space can greatly contribute to creating a comfortable and enjoyable living room within a container house.
- Q: Can container houses be designed to have a spacious kitchen area?
- Yes, container houses can be designed to have a spacious kitchen area. With careful planning and creative design solutions, container houses can accommodate a spacious kitchen by utilizing the available space efficiently. This could include using open floor plans, maximizing vertical space, incorporating functional storage solutions, and utilizing multipurpose furniture. Additionally, expanding the container's footprint or connecting multiple containers can allow for a larger kitchen area in container house designs.
Send your message to us
Hot sale Container house
- Loading Port:
- China Main Port
- Payment Terms:
- TT OR LC
- Min Order Qty:
- -
- Supply Capability:
- -
OKorder Service Pledge
OKorder Financial Service
Similar products
Hot products
Hot Searches
Related keywords
