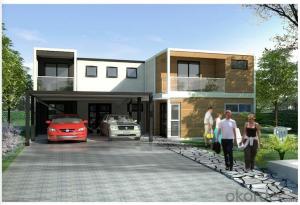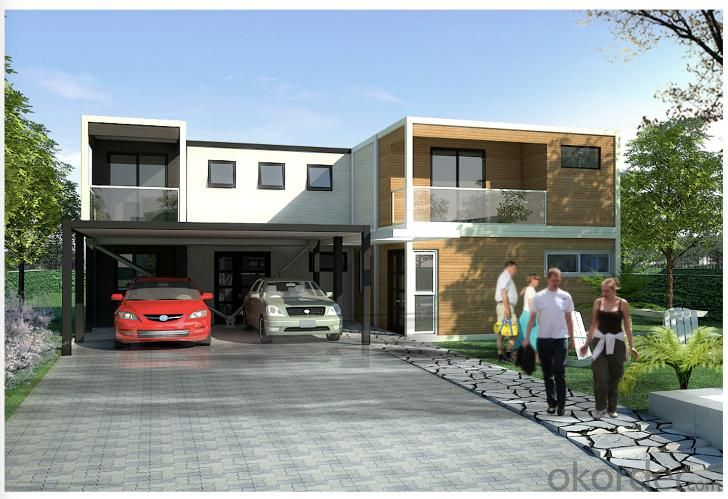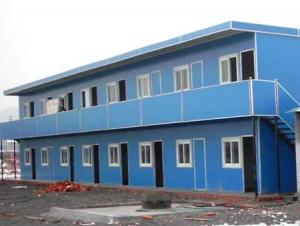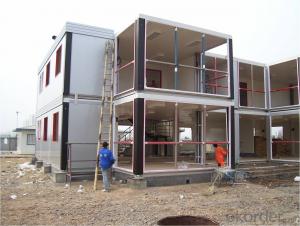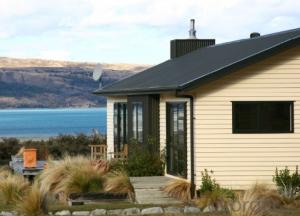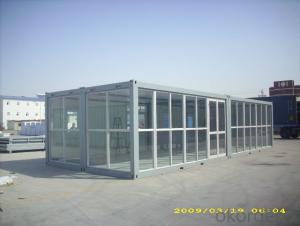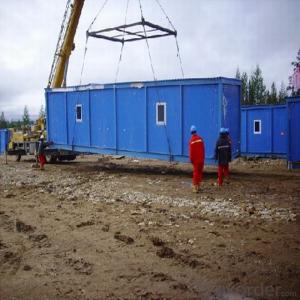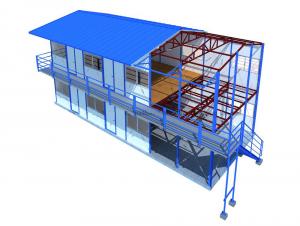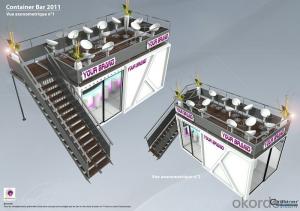Hot sell New Container House from the factory
- Loading Port:
- China Main Port
- Payment Terms:
- TT OR LC
- Min Order Qty:
- -
- Supply Capability:
- -
OKorder Service Pledge
OKorder Financial Service
You Might Also Like
Hot sell New Container House from the factory
Description
The container house is movable as a whole unity. This kind of container house is reusable usually as offices in domestic areas other than as habitable houses. Using a kind of 1150 modulus design, with security nets, doors and floor tile, its firm and safe. Cabinet unit structure for the introduction of steel and cold-formed steel welded together to make up standard components. The house can be designed just as just one unit or connected to a whole from several boxes, by simple connection such as bolts. Easy to assemble.
Container house has a wide range of applications. It can be used in temporary construction site, commercial industry, civil, military and other fields.
Technical Parameters
1).Designed and developed according to the standard size of shipping container;
2).Heatproof and waterproof;
3).Widely used as office, meeting room, dormitory, shop, booth, toilet, storage, kitchen, shower room, etc.
4).Size: 6058 * 2435 * 2790mm;
5).Components: adopts EPS, PU, or rock wool as heat insulation material;
6).All the components of the container house are up to standard and prefabricated with the advantage of easy installation and uninstallation.
7).Easy assembly and disassembly: Only six skilled workers are needed to finish three modular units in 8 hours;
8).One 40ft HQ container can load six sets of 5,950 x 2,310 x 2,740mm standard units or six sets of 6,055 x 2,435 x 2,740mm standard units;
9).The standard unit can be connected together at any direction or stack up to two or three stories;
10).Waterproof design of structure, fireproof, and heat insulation of material ensure the house to resist heavy wind load of 1.5kN/m2 and 7° seismic intensity;
11).Lifespan of the house: 20 to 25 years.
Advantage & Basic Design
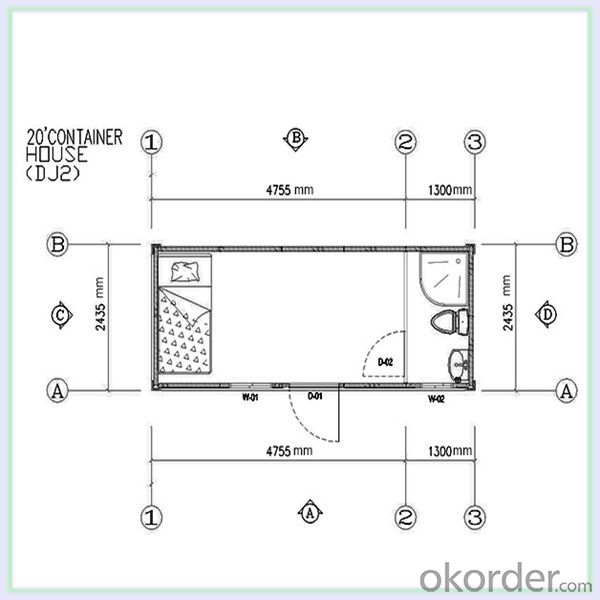
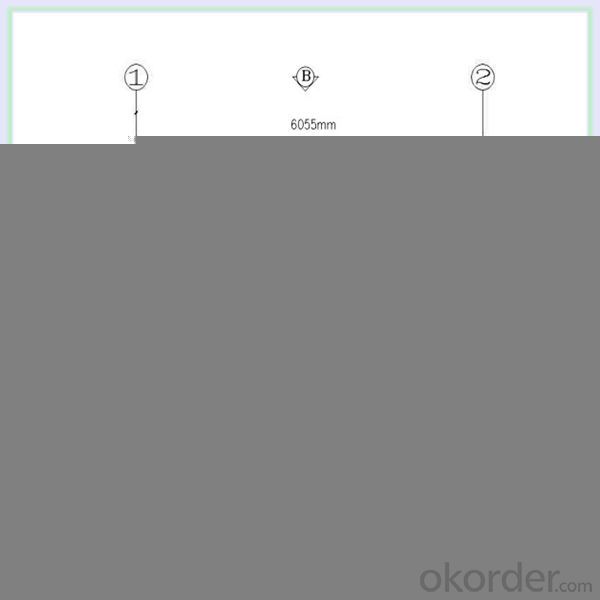
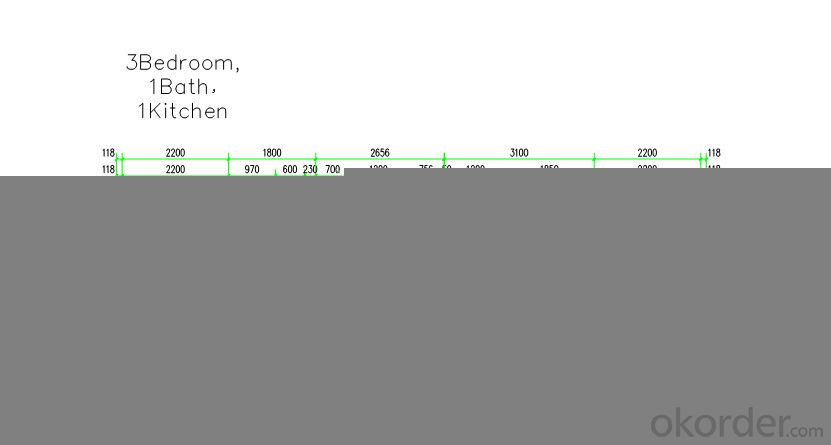
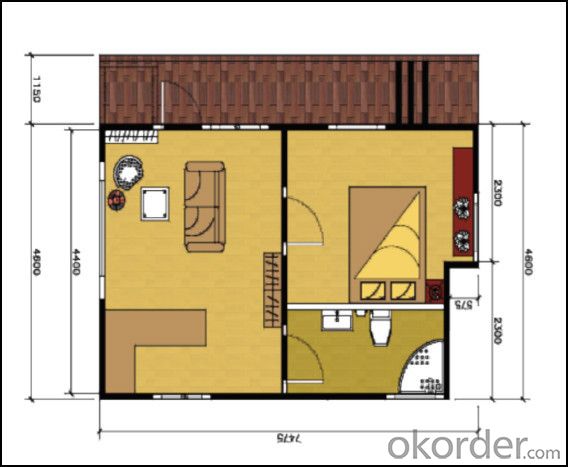
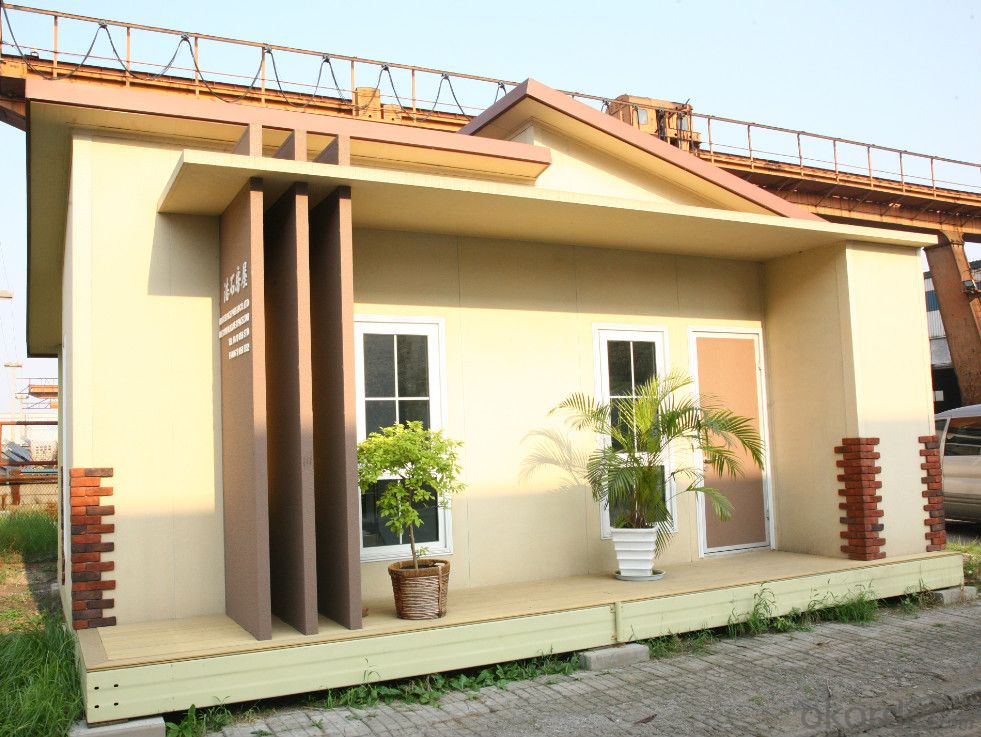
| Construction Efficiency | 2 worker in one day for one unit |
| Long life time | Max. 20 years |
| Roof load | 0.5KN/sqm (can reinforce the structure as required) |
| Wind speed | designing wind speed: 210km/h (Chinese standard) |
| Seismic resistance | magnitudes 8 |
| Temperature | suitable temperature.-50°C~+50°C |
Factory & Shippment
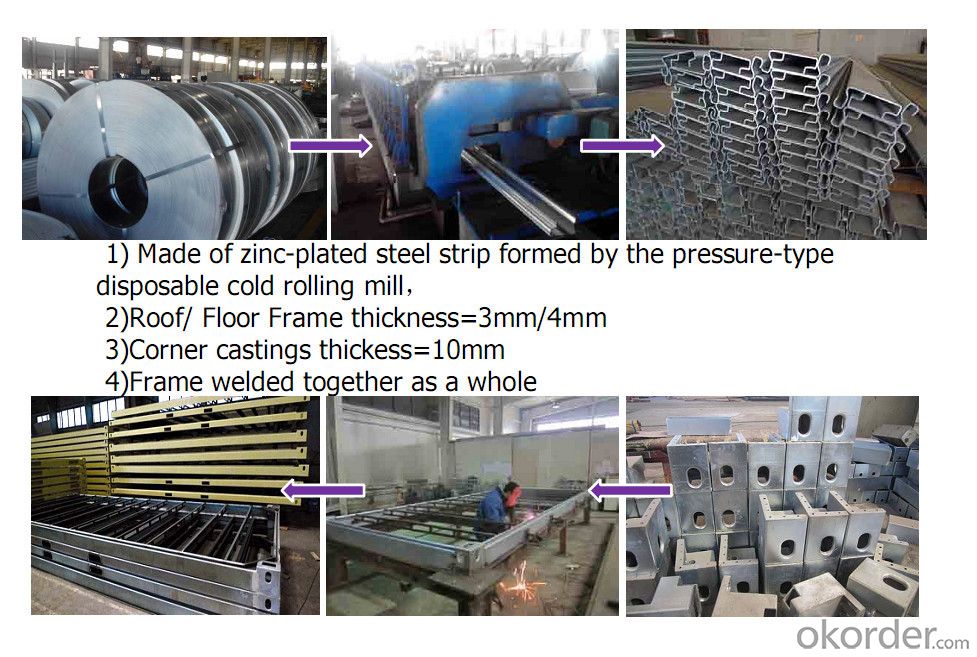
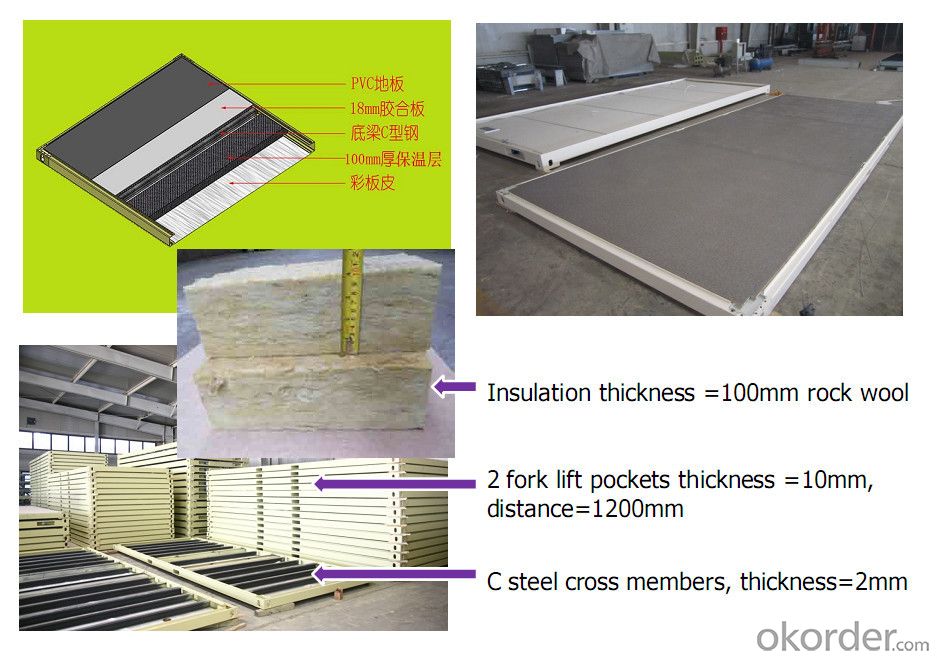
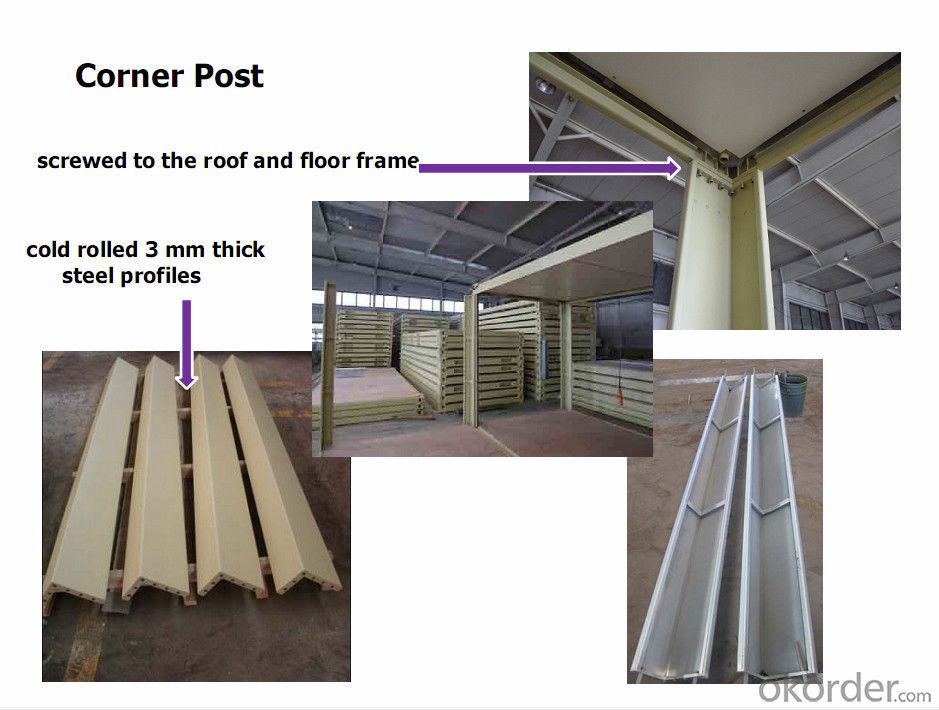
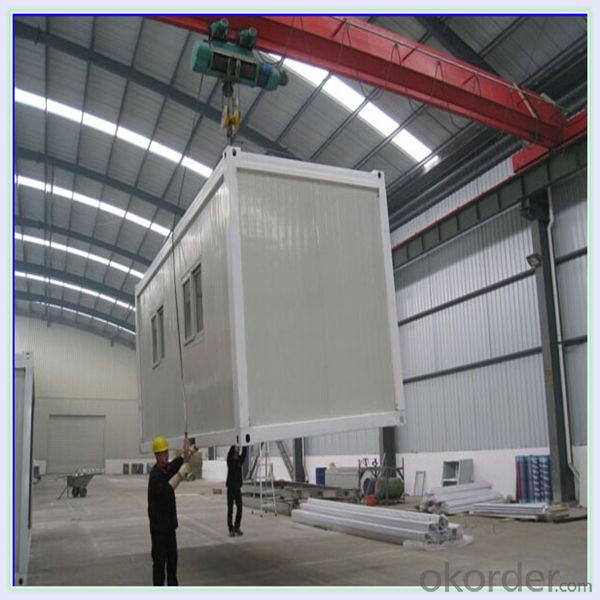
Application

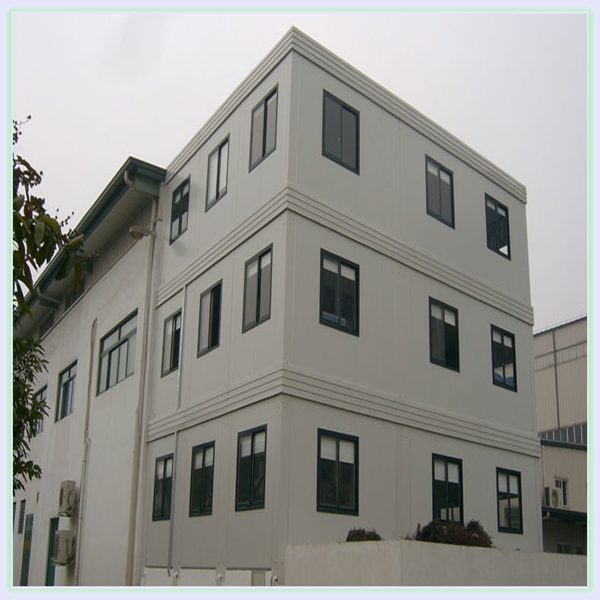
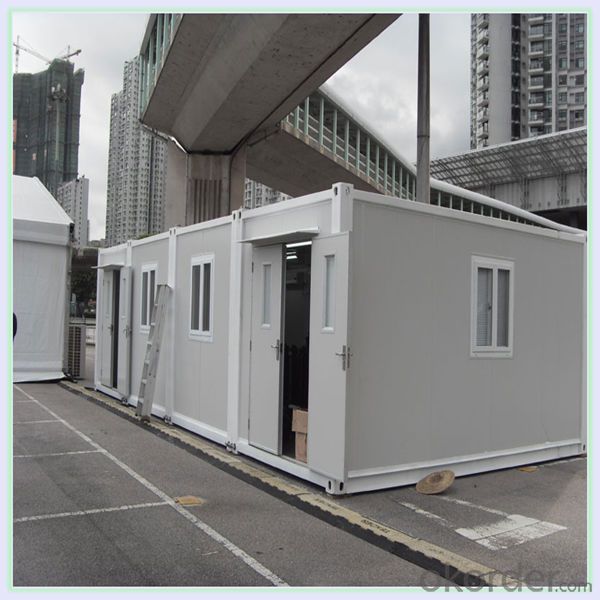
- Q: How much does a container house cost?
- The price of a container house can differ based on several factors like its dimensions, whereabouts, layout, materials employed, and supplementary features. Typically, a simple container house can be priced between $20,000 to $50,000. Nevertheless, more intricate and personalized container houses with luxurious details and conveniences can amount to $100,000 to $200,000 or even more. It is crucial to acknowledge that these figures are approximations and can significantly vary depending on personal preferences and specifications. Moreover, expenses related to land purchase, permits, foundation, utilities, and interior decoration may also be included in the overall costs.
- Q: Can container houses be built with a traditional architectural style?
- Yes, container houses can be built with a traditional architectural style. While containers are often associated with modern or industrial designs, they can also be modified and designed to resemble traditional homes. Architects and designers have found creative ways to incorporate traditional elements such as pitched roofs, dormer windows, porches, and even decorative features like moldings and trims into container houses. By using multiple containers, stacking or arranging them in different configurations, and adding conventional building materials, container houses can be transformed to mimic the appearance of a traditional home while still benefiting from the durability and sustainability of shipping containers. Additionally, the interiors of container houses can also be designed in a traditional style, using materials like wood, stone, or brick to create a warm and inviting atmosphere. Ultimately, container houses offer versatility in design, allowing for the incorporation of various architectural styles, including traditional ones.
- Q: Can container houses be designed with an industrial or warehouse-style appearance?
- Yes, container houses can definitely be designed with an industrial or warehouse-style appearance. With the right modifications and customization, container homes can incorporate elements such as exposed metal structures, large windows, and raw materials to achieve that distinct industrial or warehouse aesthetic. By utilizing innovative design techniques, creative use of materials, and incorporating industrial-inspired finishes, container houses can be transformed into stylish and unique homes that reflect the desired industrial or warehouse-style appearance.
- Q: Can container houses be designed with flexible interior layouts?
- Yes, container houses can be designed with flexible interior layouts. The modular nature of container construction allows for easy customization and reconfiguration of interior spaces according to individual needs and preferences. Walls can be added or removed, and various floor plans can be implemented to create versatile and adaptable living spaces within the container structure.
- Q: How do container houses compare to traditional houses in terms of durability?
- Container houses are generally considered to be more durable than traditional houses. This is because they are constructed using steel shipping containers that are designed to withstand harsh weather conditions and heavy loads. Additionally, container houses are often built with reinforced structures, making them more resistant to natural disasters such as earthquakes and hurricanes. However, it is important to note that the overall durability of a container house can vary depending on the quality of construction and maintenance practices.
- Q: Can container houses be designed with a traditional performance stage?
- Certainly! Container houses have the capability to incorporate a traditional performance stage. They possess great adaptability and can be tailored and adjusted according to specific requirements and personal preferences. By carefully strategizing and designing, it is feasible to integrate a traditional performance stage into a container house. Initially, the size and arrangement of the container house need to be considered. Depending on the available space and desired stage size, the layout can be modified accordingly. The stage can be positioned centrally within the container house or in a designated room or area, depending on the homeowner's preference. Subsequently, the structural integrity of the container house should be taken into account. While container houses are inherently sturdy and durable, any modifications to the structure should involve consultation with a professional engineer or architect to ensure that it can adequately support the weight and requirements of a performance stage. Lighting and acoustics are also crucial factors to consider. To establish a traditional performance stage atmosphere, suitable lighting fixtures and sound systems can be installed. Soundproofing materials can be utilized to optimize the acoustics of the container house, guaranteeing high-quality stage performances. Furthermore, the stage design can be personalized to align with the homeowner's preferences. Traditional performance stages often encompass specific features such as curtains, backdrops, and seating arrangements. These elements can be assimilated into the container house design to produce an authentic and functional performance space. In conclusion, it is indeed possible to design container houses with a traditional performance stage. Through meticulous planning, structural modifications, and careful attention to lighting and acoustics, a container house can be transformed into a distinctive and versatile venue for hosting traditional performances.
- Q: Can container houses be designed with a high ceiling?
- Certainly! Container houses have the potential to incorporate a high ceiling into their design. Their versatility allows for customization to cater to various design preferences, including the desire for a lofty interior. The specific height of the container house's ceiling hinges upon the modifications and design choices made during the conversion process. By either removing portions of the original roof or incorporating extension components, one can elevate the ceiling height, resulting in a spacious and airy atmosphere. Furthermore, container houses can integrate diverse roof types, such as gable or shed roofs, which further contribute to an increased ceiling height. Ultimately, with the proper modifications and design considerations, container houses can indeed possess a lofty ceiling.
- Q: Can container houses be designed with a modern coworking space?
- Yes, container houses can definitely be designed with a modern coworking space. With proper planning and design, container houses can be transformed into vibrant and functional coworking spaces. The modular nature of container houses allows for easy customization of the interior layout, making it possible to incorporate open workspaces, private offices, meeting rooms, and collaborative areas. Additionally, container houses can be equipped with modern amenities such as high-speed internet, ergonomic furniture, and advanced technology infrastructure to meet the needs of a modern coworking environment.
- Q: What is the cost of a container house?
- The cost of a container house can vary depending on several factors such as the size, design, location, and additional features. On average, a basic container house can cost anywhere from $20,000 to $50,000. However, this estimate may increase if you opt for larger container sizes, customized designs, high-end finishes, or additional amenities such as plumbing, electrical systems, and insulation. It is also important to consider the cost of permits, land purchase or rental, transportation, and site preparation when calculating the total cost of a container house. Ultimately, it is recommended to consult with professionals or contractors who specialize in container homes to get a more accurate estimate based on your specific requirements and preferences.
- Q: Can container houses be designed with a rooftop bar or restaurant?
- Yes, container houses can be designed with a rooftop bar or restaurant. The versatile nature of container construction allows for creative and customized designs, making it possible to incorporate rooftop amenities such as bars or restaurants.
Send your message to us
Hot sell New Container House from the factory
- Loading Port:
- China Main Port
- Payment Terms:
- TT OR LC
- Min Order Qty:
- -
- Supply Capability:
- -
OKorder Service Pledge
OKorder Financial Service
Similar products
Hot products
Hot Searches
Related keywords
