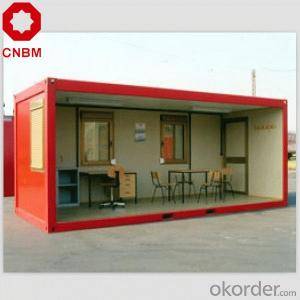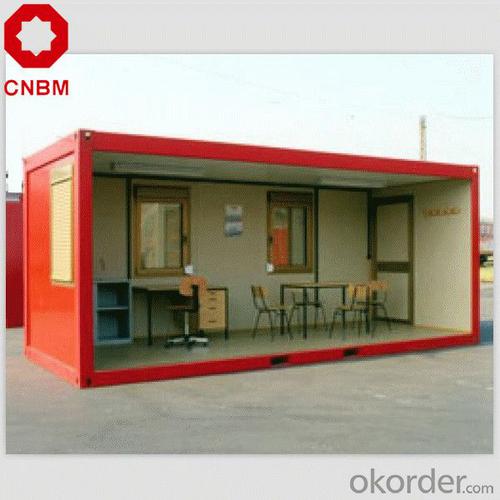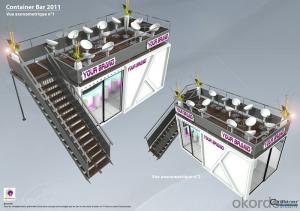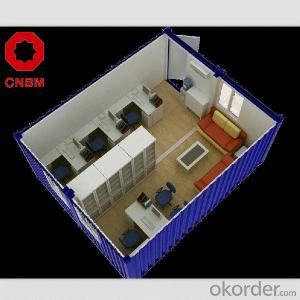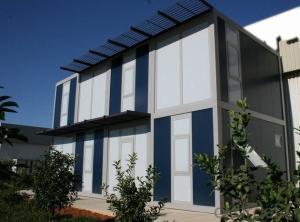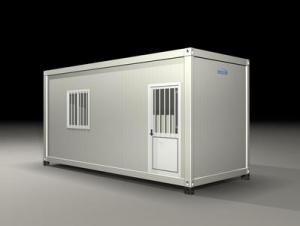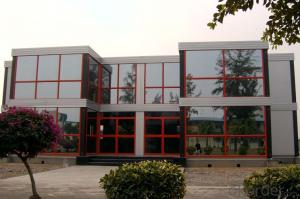Container House/Home with CE,CSA&AS Certificate
- Loading Port:
- Tianjin
- Payment Terms:
- TT OR LC
- Min Order Qty:
- 1 set
- Supply Capability:
- 1000 set/month
OKorder Service Pledge
OKorder Financial Service
You Might Also Like
Container House with Prefabricated House ;Movable Container House :
container prefabricated house with prevent fire
Container House
Dimension:
10’: 3027x2435x2591/2791mm
20’: 6055x2435x2591/2791mm
30’: 9000x2435x2591/2791mm
40’: 12192x2435x2591/2791mm
Roof: 0.5mm color-bond steel sheet roof
Floor: 18mm plywood board& fiber-cement board+1.5~3.5mm vinyl sheet &15mm bamboo flooring
Window: UPVC double glass tilt& swing window with Alu. Roller shutter
External door: Steel security door
Internal door: UPVC internal door& Aluminum frame sandwich panel door
External wall panel: 50/60/75/100/150mm sandwich wall panel
Internal wall: 50/60/75mm sandwich wall panel
Ceiling: 50mm EPS& rock-wool sandwich ceiling panel
Sanitary: White ceramic
Kitchen: MDF cabinet surface with lacquered paint and bench top with quartz stone
Electrical fittings: Wiring, power point, switch, light, circuit-breaker etc
Gutter: PVC gutter with down pipe.
Package:
All the materials are well packed by the plywood or the steel skid before loading the container.
20’ SOC container can load 4 units 20’ unit, 40’ HQ SOC can load 4 units 40’ unit, 4X30’units can loading into the 1x40’HQ.
All the materials are well fixed and tight to prevent the moving during the transport.
We will give the professional suggestion before you play the order to utilize the space of the container
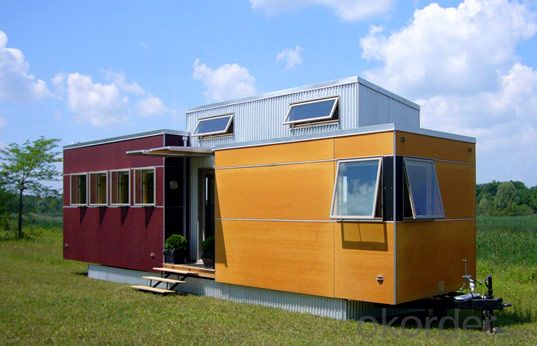
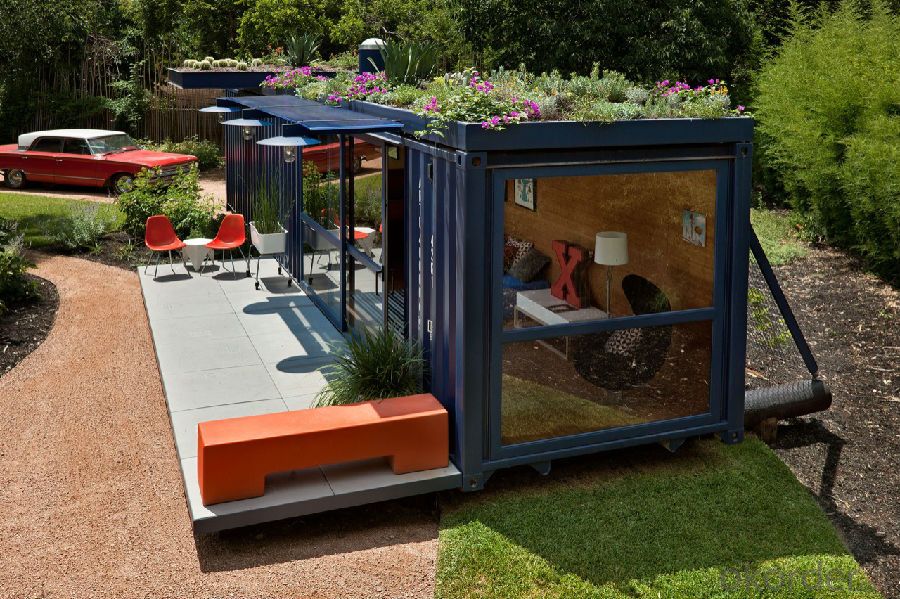
- Q: Can container houses be designed to have a skylight?
- Yes, container houses can definitely be designed to have a skylight. With proper planning and design, skylights can be incorporated into the roof or upper walls of container houses, allowing natural light to enter the space and enhancing the overall aesthetics and functionality of the structure.
- Q: Can container houses be built in remote areas?
- Yes, container houses can be built in remote areas. The modular nature of container houses allows for easy transportation and assembly, making them a suitable option for remote locations where traditional construction may be challenging or costly. Additionally, their durability and adaptability make them suitable for various environmental conditions found in remote areas.
- Q: Are container houses suitable for remote working spaces?
- Container houses are indeed suitable for remote working spaces. One reason is their high level of customization, which allows for the creation of functional and comfortable workspaces. These houses can easily be equipped with desks, chairs, shelves, and electrical outlets, thus providing all the necessary amenities for a productive working environment. Another advantage of container houses is their portability. They can be effortlessly transported to remote locations, enabling remote workers to set up their workspace wherever they desire. Additionally, container houses are cost-effective and eco-friendly alternatives to traditional office spaces. Constructed using recycled materials, they require minimal maintenance and energy consumption. This makes container houses a great option for remote workers looking to minimize their environmental impact and cut costs. In conclusion, container houses provide the flexibility, functionality, and sustainability that are vital for remote working spaces.
- Q: Are container houses resistant to wildfires?
- Container houses can be made resistant to wildfires with proper insulation, fire-resistant materials, and strategic placement of the house. However, it is important to note that no house, including container houses, can be completely fireproof.
- Q: Are container houses suitable for community centers or gathering spaces?
- Yes, container houses can be suitable for community centers or gathering spaces. These structures are cost-effective, versatile, and can be easily customized to meet various needs. Container houses can provide ample space for hosting community events, workshops, or meetings, and their modular nature allows for easy expansion or relocation if necessary. Additionally, container houses are environmentally friendly as they repurpose shipping containers, reducing waste and promoting sustainability.
- Q: Are container houses susceptible to rust or corrosion?
- Container houses are typically made from steel shipping containers, which are designed to withstand the harsh conditions of long-distance transportation at sea. These containers are typically made from weathering steel or corten steel, which is known for its high resistance to corrosion. While container houses are generally resistant to rust and corrosion, it is important to note that they are not entirely immune to it. Over time, if the containers are not properly maintained or exposed to certain environmental factors, rust and corrosion may occur. Factors that can contribute to rust and corrosion in container houses include exposure to moisture, salty air, and extreme weather conditions. If the containers are not properly sealed, water can seep into the structure, leading to rust formation. Additionally, if the paint or protective coatings on the containers are damaged or worn out, corrosion may occur. To mitigate the risk of rust and corrosion in container houses, regular maintenance is essential. This includes inspecting the containers for any signs of damage or wear, repairing any cracks or holes, and applying protective coatings or paint as necessary. Properly sealing the containers and ensuring proper ventilation can also help prevent moisture buildup and reduce the risk of rust. In conclusion, while container houses are generally resistant to rust and corrosion, they are not completely immune to it. With proper maintenance and care, the risk of rust and corrosion can be minimized, ensuring the longevity and durability of the container house.
- Q: Can container houses be designed for solar power?
- Yes, container houses can definitely be designed to incorporate solar power systems. The flat roof surface of container houses provides an ideal platform for installing solar panels, allowing them to harness solar energy and generate electricity to power the house. Additionally, the modular nature of container houses makes it easier to integrate solar power systems into their design, making them a sustainable and eco-friendly housing option.
- Q: Are container houses prone to condensation or humidity issues?
- If container houses are not properly insulated and ventilated, they may experience condensation or humidity problems. This is because the metal walls of shipping containers are highly thermally conductive, meaning they can easily transfer heat and moisture. When warm air comes into contact with colder surfaces inside the container, condensation can occur, leading to moisture buildup, mold, mildew, and potential structural damage. However, condensation and humidity issues can be effectively managed in container houses with proper insulation and ventilation. The use of insulation materials like spray foam, rigid foam boards, or mineral wool can help regulate the internal temperature and prevent moisture buildup. Additionally, installing appropriate ventilation systems such as vents, fans, or dehumidifiers can help control humidity levels within the container. It's important to consider the location and climate when addressing condensation or humidity issues. Regions with high humidity, like coastal areas, may require extra precautions to ensure sufficient insulation and ventilation in order to prevent moisture problems. In conclusion, while container houses are susceptible to condensation or humidity problems, these issues can be effectively mitigated with proper insulation and ventilation. Investing in high-quality insulation materials and designing a well-ventilated system is crucial to maintain a comfortable and moisture-free living environment inside the container house.
- Q: Are container houses suitable for remote work or telecommuting?
- Indeed, container houses have the potential to serve as appropriate options for remote work or telecommuting. Typically, these houses are designed to be adaptable and can be customized to establish a workspace that is both comfortable and functional. By ensuring adequate insulation, heating, cooling, and ventilation systems, container houses can create a conducive environment for remote work. Modifying container houses to include dedicated office spaces or workstations is a straightforward process. These spaces can be equipped with all the necessary amenities such as desks, chairs, shelving, and storage. Moreover, container houses can be designed to maximize natural light and provide scenic views, thus fostering a pleasant working atmosphere. The portability of container houses is another advantage worth considering. These houses can be easily transported to remote locations, enabling individuals to work from any place they desire. This flexibility proves advantageous for those who seek a change of scenery or need to relocate frequently due to work commitments. Furthermore, container houses often present a cost-effective alternative to traditional houses, making them an appealing choice for remote workers looking to save on housing expenses. They require less maintenance and can be more energy-efficient, thereby reducing utility costs. Nevertheless, it is vital to acknowledge some limitations of container houses for remote work. The limited space within these houses may not cater to individuals who require a sizable workspace or have specific equipment needs. Additionally, the noise insulation in container houses might not be as effective as in traditional houses, which could pose a challenge for individuals engaging in frequent online meetings or conference calls. To conclude, due to their versatility, affordability, and portability, container houses can represent an excellent option for remote work or telecommuting. With appropriate modifications, they have the potential to provide a comfortable and functional workspace, enabling individuals to engage in remote work within a distinctive and sustainable environment.
- Q: Can container houses be designed to have a rustic or industrial look?
- Yes, container houses can definitely be designed to have a rustic or industrial look. The versatility of shipping containers allows for various design possibilities, making it possible to achieve a wide range of aesthetics. To create a rustic look, container houses can be modified with elements such as reclaimed wood siding, vintage fixtures, and earthy color palettes. These design choices can give the container house a warm, cozy, and natural feel. Additionally, incorporating exposed beams, distressed finishes, and vintage-inspired furnishings can further enhance the rustic look. Similarly, container houses can also be transformed into industrial-style homes. Industrial design often features exposed brick, concrete, and metal elements. By leaving the container walls unfinished or using materials like corrugated metal, the industrial aesthetic can be easily achieved. Industrial lighting fixtures, minimalistic furniture, and a monochromatic color scheme can complete the look. The key to achieving a rustic or industrial look in a container house is to carefully select the materials, finishes, and furnishings that align with the desired aesthetic. With the right design choices, container houses can be transformed into unique and stylish homes that exude a rustic or industrial vibe.
Send your message to us
Container House/Home with CE,CSA&AS Certificate
- Loading Port:
- Tianjin
- Payment Terms:
- TT OR LC
- Min Order Qty:
- 1 set
- Supply Capability:
- 1000 set/month
OKorder Service Pledge
OKorder Financial Service
Similar products
Hot products
Hot Searches
Related keywords
