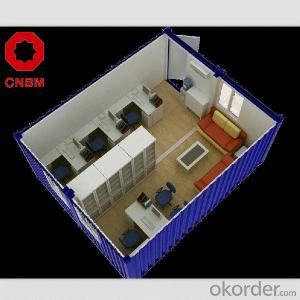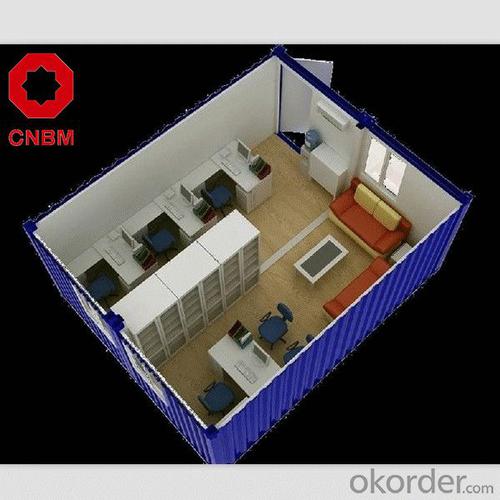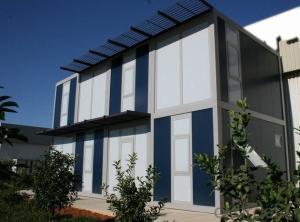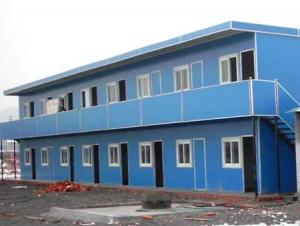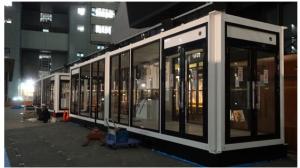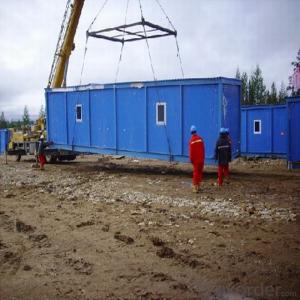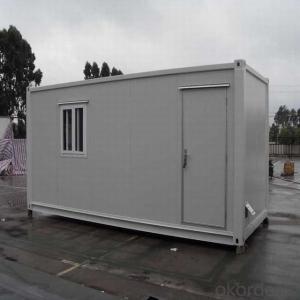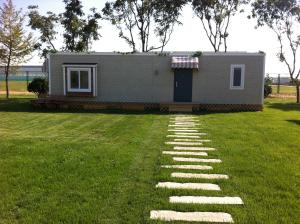Container house and Container Home with High Quality
- Loading Port:
- Tianjin
- Payment Terms:
- TT OR LC
- Min Order Qty:
- 1 set
- Supply Capability:
- 1000 set/month
OKorder Service Pledge
OKorder Financial Service
You Might Also Like
Container House with Prefabricated House ;Movable Container House :
Container House and Container Home
Technical Parameter of Container Buildings
1)Roof Load: 0.5 KN/sqm (can be adjusted as your request) |
2)Wind Speed: 210km/h |
3)Antiseismic: magnitude 8 |
4)Temperature: -50°C-+50°C |
Basic configuration : |
1)Lighted /air-conditioned |
2)Phone lines and internet line |
3) AC electrical system |
4) Rigid insulated finished walls and ceiling, windows, entrance door, finished floor |
5) Furniture can be added according to your request |
1) Wall and Celling: Insulation material plus board or sandwich panel |
2)Floor: PVC floor,Composite floor,Solid wood floor,Ecological floor or porcelain or as client's request |
3)Insualtion material:EPS/Rockwool/PU |
4)Window:Plastic steel or Aluminium Alloy |
5)Door:Plastic steel or Aluminium Alloy or Security door or Wood door |
Avaliable Hotel Container Kits or As Client's Reuqest | ||||
Bedroom | Bed | Wardrobe | Chest of drawer | Lamp |
Living Room | Sofa set | Table and Chair | Sideboard | TV |
Dining Room | kitchen table | kitchen chair | Countertop | Tableware |
Bathroom | Shower | water basin | closestool | Mirror |
The container house are constructed from ISO standard shipping containers,which is ideal choice for people who wants to make full use of indoor space, environment friendly,recycled.
It can be used for government resettlement residents big project, university,construction site, factory dorm
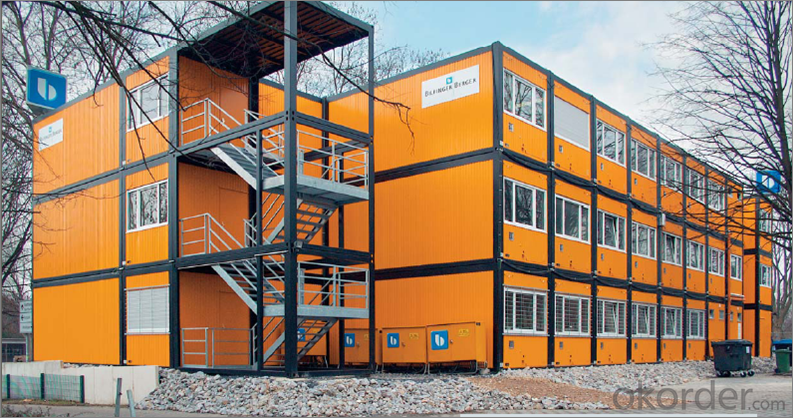
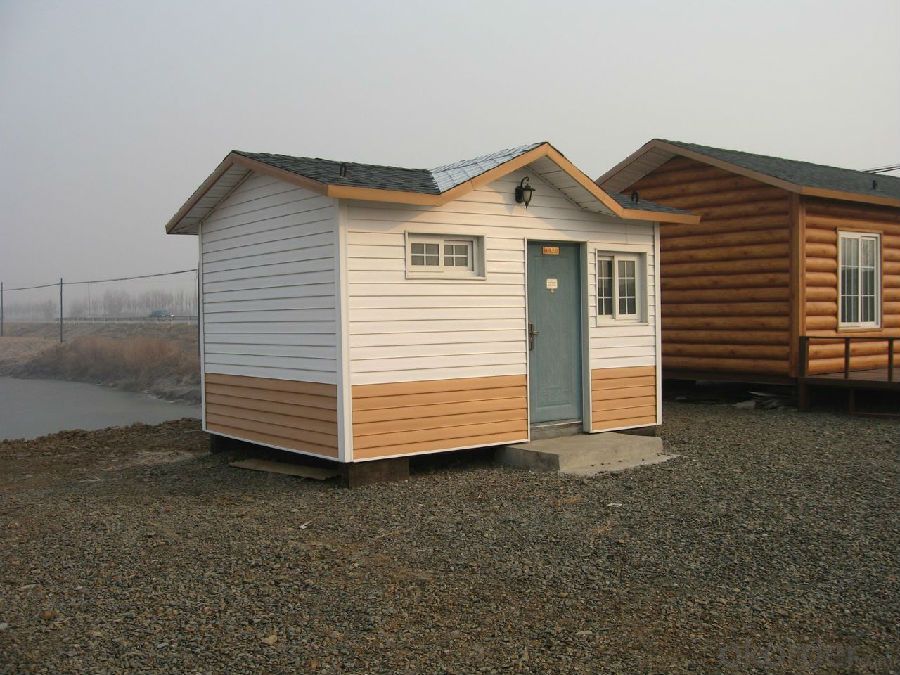
1. Q: What’s the delivery?
A: within 15-25 days after payment
2. Q: How long will your house stay for use?
A: Our light steel prefab house can be used for about 70 years.
3. Q: How long is the erection time of one house?
A: for example one set of 200sqm house, 8 workers will install it within 45 days.
4. Q: Can you do the electricity,plumbing and heater?
A:The local site works had better to be done by the customers.
- Q: Are container houses suitable for temporary or mobile structures?
- Yes, container houses are highly suitable for temporary or mobile structures. The design and construction of container houses make them ideal for such purposes. Containers are built to be durable, weather-resistant, and easy to transport. They have a standardized size and structure, making them easy to stack and transport by truck, train, or ship. This mobility allows container houses to be easily transported and set up in different locations, making them perfect for temporary housing solutions or mobile structures such as offices, pop-up shops, or even disaster relief shelters. Additionally, container houses can be quickly assembled and disassembled, reducing the time and cost associated with construction. They also offer flexibility in terms of design and layout, allowing for customization and adaptation to different needs and spaces. Overall, container houses are a practical and efficient choice for temporary or mobile structures.
- Q: Are container houses resistant to earthquakes?
- Yes, container houses can be made resistant to earthquakes by implementing appropriate engineering techniques and reinforcing the structure.
- Q: Can container houses be designed with a rustic feel?
- Yes, container houses can be designed with a rustic feel. There are various ways to achieve this aesthetic while using shipping containers as the primary building material. Firstly, the exterior of the container house can be modified to give it a rustic appearance. This can be done by adding wooden cladding or siding to the exterior walls, which can be stained or painted in earthy tones such as brown or beige. Additionally, the containers can be aged or distressed to create a weathered look, resembling old barn wood or rustic cabins. Furthermore, the interior design can also contribute to the rustic feel of a container house. Incorporating elements such as exposed beams, reclaimed wood flooring, and stone accents can add to the desired aesthetic. Utilizing vintage or antique furniture, such as distressed leather sofas or wooden tables, can also enhance the rustic atmosphere. In terms of décor, incorporating natural materials like jute, burlap, or linen for curtains, cushions, and rugs can contribute to the rustic theme. Adding elements of nature, such as potted plants, dried flowers, or rustic artwork, can also help create a rustic ambiance. Overall, with careful consideration of materials, finishes, and decorative elements, container houses can be designed to exude a rustic feel, providing a unique and charming living space.
- Q: Can container houses be designed to have a large living space?
- Yes, container houses can be designed to have a large living space. By combining multiple shipping containers and removing the walls between them, it is possible to create an open floor plan that maximizes the available space. Additionally, clever use of interior design and efficient storage solutions can further enhance the feeling of spaciousness within a container house.
- Q: Are container houses suitable for bed and breakfast establishments?
- Container houses can indeed be suitable for bed and breakfast establishments. In recent years, container houses have gained popularity due to their affordability, sustainability, and flexibility. These houses can be easily transformed into comfortable and cozy accommodations, making them an ideal choice for bed and breakfast establishments. One of the main advantages of container houses is their cost-effectiveness. Compared to traditional construction methods, container houses are significantly cheaper to build and maintain. This affordability allows bed and breakfast owners to invest their resources in other areas such as marketing, decor, or amenities, enhancing the overall guest experience. Container houses are also highly sustainable. As they are repurposed shipping containers, they contribute to recycling efforts and reduce waste. Additionally, they can be equipped with energy-efficient features such as solar panels, rainwater harvesting systems, and low-flow fixtures, minimizing their environmental impact. Moreover, container houses offer great flexibility in terms of design and layout. They can be easily customized to meet the specific needs and style of a bed and breakfast establishment. Multiple containers can be joined together, creating larger spaces or separate guest rooms. They can also be stacked or arranged in various configurations, maximizing the available space and allowing for different room arrangements. In terms of comfort, container houses can be insulated and outfitted with all the necessary amenities required for a bed and breakfast, such as heating and cooling systems, private bathrooms, and comfortable beds. With proper insulation and ventilation, container houses can provide a cozy and pleasant environment for guests. However, it is important to consider a few factors before choosing container houses for a bed and breakfast establishment. Firstly, it is crucial to check local regulations and building codes to ensure that container houses are allowed in the desired location. Additionally, hiring experienced professionals to handle the construction and customization process is essential to ensure the safety, durability, and comfort of the container house. Overall, container houses can be a suitable option for bed and breakfast establishments. Their affordability, sustainability, flexibility, and potential for customization make them an attractive choice for entrepreneurs in the hospitality industry.
- Q: Can container houses be designed for pop-up restaurants or food stalls?
- Yes, container houses can be designed and repurposed for pop-up restaurants or food stalls. Their modular nature allows for easy customization and mobility, making them an ideal choice for temporary food establishments. Container houses can be transformed into functional and attractive spaces with proper design and planning, providing a unique and cost-effective solution for pop-up food businesses.
- Q: Can container houses be built with a home gym or exercise area?
- Yes, container houses can be built with a home gym or exercise area. The versatility of container houses allows for customization and the addition of various rooms, including a dedicated space for exercise equipment or a gym. With proper planning and design, container houses can accommodate any desired amenities, including a home gym or exercise area.
- Q: Can container houses be designed with outdoor living spaces?
- Yes, container houses can be designed with outdoor living spaces. Many container house designs incorporate outdoor areas such as decks, patios, or rooftop gardens, allowing residents to enjoy the outdoors while living in a compact and sustainable home. These outdoor living spaces can be customized to suit individual preferences and provide opportunities for relaxation, entertainment, and connection with nature.
- Q: Are container houses suitable for Airbnb or vacation rental investments?
- Airbnb or vacation rental investments can greatly benefit from the use of container houses. These innovative structures provide a distinct and trendy lodging experience that appeals to a wide range of guests. The modern and sleek designs of container houses have gained popularity among travelers seeking a unique stay. There are several advantages to investing in container houses for Airbnb or vacation rentals. Firstly, they offer cost-effectiveness as containers can be purchased at a lower price compared to traditional homes. This allows investors to save on initial investment costs and potentially earn higher returns on their investment. Secondly, container houses provide a high level of customization. They can be modified and designed according to the preferences and needs of the target market. This flexibility allows owners to create stylish and one-of-a-kind living spaces, which can be a significant selling point for potential guests. Moreover, container houses are environmentally friendly as they repurpose unused shipping containers and reduce waste. This aspect can be particularly appealing to environmentally conscious travelers who prioritize sustainable accommodation options. In terms of practicality, container houses require relatively less maintenance compared to traditional homes. They are made of durable materials that are resistant to various weather conditions, saving owners both time and money on upkeep and repairs. However, it is important to consider that container houses may not be suitable for all locations or markets. Some areas may have strict regulations or zoning restrictions that limit the potential of container houses as vacation rentals. Prior research and understanding of local regulations is crucial before investing in container houses for Airbnb or vacation rental purposes. In conclusion, container houses are a viable investment option for Airbnb or vacation rentals. Their unique design, cost-effectiveness, customizability, eco-friendliness, and low maintenance requirements make them an attractive choice for both owners and guests. However, it is essential to carefully consider local regulations and market demand before making any investment decisions.
- Q: Are container houses suitable for artists' studios?
- Yes, container houses can be suitable for artists' studios. They provide a unique, customizable and affordable space, allowing artists to unleash their creativity. Container houses offer versatile layouts, ample natural light, and can be easily modified to meet specific artistic needs. Additionally, their sustainable nature aligns well with artists' focus on environmental responsibility.
Send your message to us
Container house and Container Home with High Quality
- Loading Port:
- Tianjin
- Payment Terms:
- TT OR LC
- Min Order Qty:
- 1 set
- Supply Capability:
- 1000 set/month
OKorder Service Pledge
OKorder Financial Service
Similar products
Hot products
Hot Searches
Related keywords
