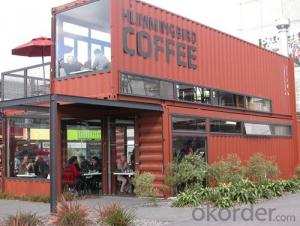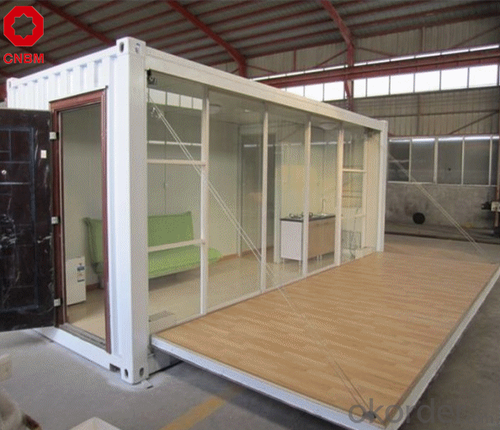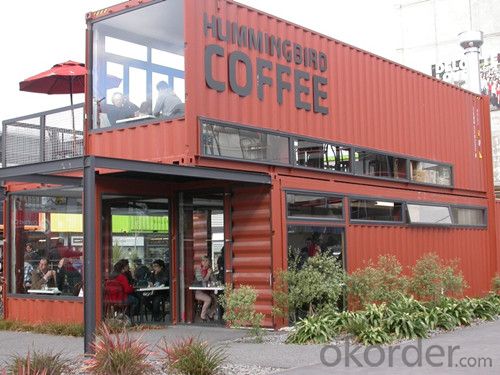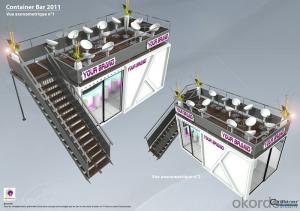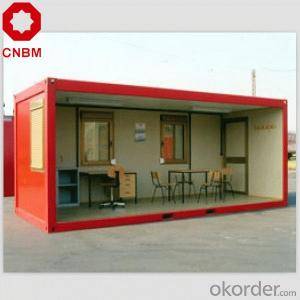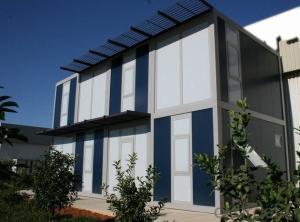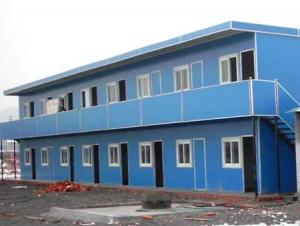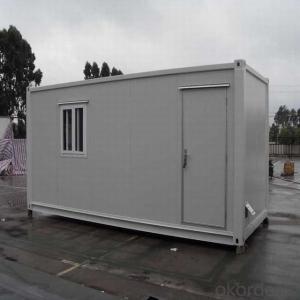Container House Brand New with CE Certificate
- Loading Port:
- Tianjin
- Payment Terms:
- TT OR LC
- Min Order Qty:
- 3 set
- Supply Capability:
- 500 set/month
OKorder Service Pledge
OKorder Financial Service
You Might Also Like
Container House Brand New with CE Certificate
1. The benefits of Container House
Perfect for modular/prefab site offices,cabins,warehouse,villa,toliet,shop,hotel,camp,office
Efficient, low cost designs that can be customized for end user requirements
Easy for low skilled workers to assemble
The light steel frame structure is strong and reliable
Many modular homes can be stacked and linked together to create more space
Neat inside: plumbing and wires are hidden into the sandwich panel
2. Certificates:
ISO9001, ISO14001, CSA(Canadian Standards Association), CE(European Conformity), AU(Australia Standard),UL(America standard)
FAQ:
1.How about the installation? For example, the time and cost?
To install 200sqm house needs only 45 days by 6 professional workers. The salary of enginner is USD150/day, and for workers, it's 100/day.
2.How long is the life span of the house?
Around 50 years
3. And what about the loading quantity?
One 40'container can load 140sqm of house.
The cabin can be dis-assemebled for transport.
Images:
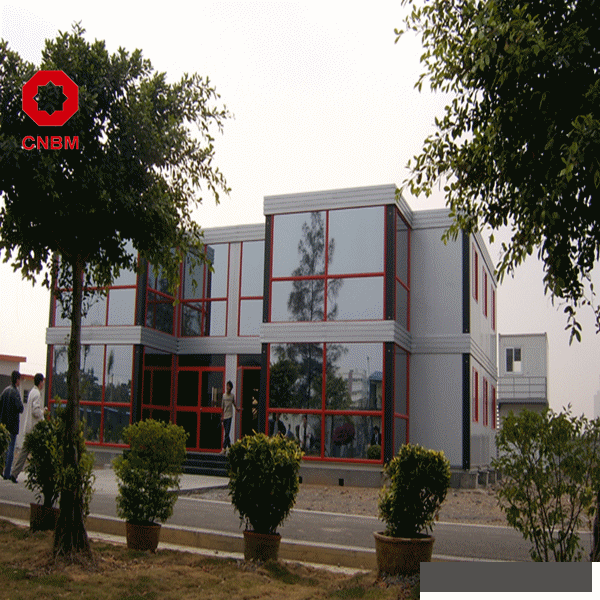
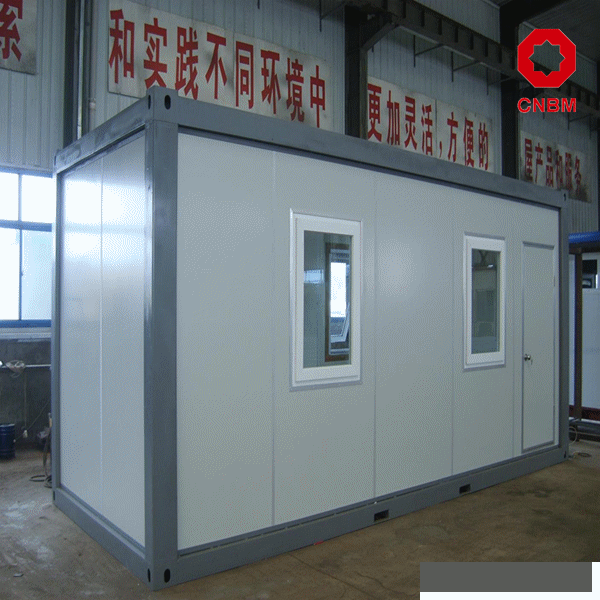
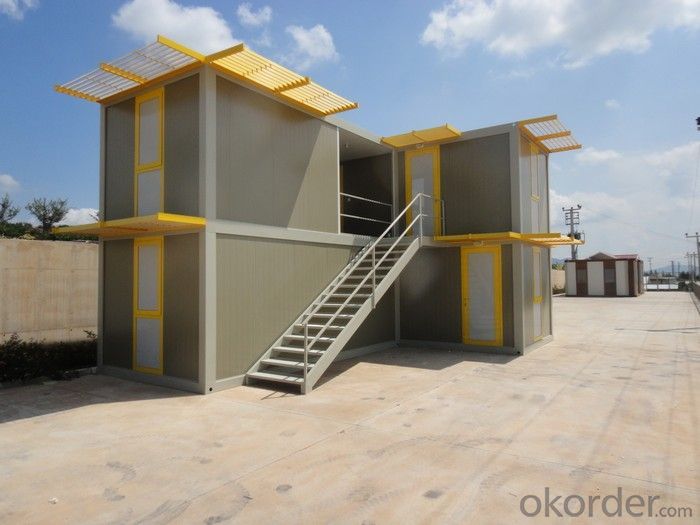
- Q: Can container houses be designed to have a spacious bathroom?
- Yes, container houses can be designed to have a spacious bathroom. While container homes typically have limited space, clever design and utilization of the available area can create a spacious bathroom. By incorporating innovative storage solutions, efficient layouts, and utilizing the vertical space, container houses can provide a comfortable and roomy bathroom experience.
- Q: Are container houses suitable for military or disaster relief purposes?
- Yes, container houses are suitable for military or disaster relief purposes. They are cost-effective, easy to transport, and quickly assembled, making them ideal for temporary housing solutions. Container houses can provide shelter and basic amenities to those affected by natural disasters or used as military barracks in remote locations. Additionally, their modular nature allows for scalability and customization based on specific needs.
- Q: Can container houses be built with a basement or crawl space?
- Yes, container houses can be built with a basement or crawl space. While the primary advantage of container houses is their mobility and cost-effectiveness, modifications can be made to accommodate the addition of a basement or crawl space. The process typically involves reinforcing the structure to support the weight of the foundation and creating appropriate access points. By creating a basement or crawl space, homeowners can gain additional storage or living space, or even incorporate utility systems such as plumbing and HVAC. It is important to consult with a professional architect or engineer to ensure the structural integrity and safety of the container house when adding a basement or crawl space.
- Q: Can container houses be designed with a built-in workspace or study area?
- Yes, container houses can definitely be designed with a built-in workspace or study area. The versatile nature of containers allows for flexible and customizable designs, making it possible to include dedicated spaces for work or study within the house.
- Q: Are container houses suitable for educational or training centers?
- Yes, container houses can be suitable for educational or training centers. Container houses can provide cost-effective and flexible spaces that can be easily adapted to meet the needs of educational or training programs. They can be designed to include classrooms, meeting rooms, offices, and other necessary facilities. Additionally, container houses are portable and can be easily relocated if needed.
- Q: Can container houses be designed with a community kitchen or dining area?
- Yes, container houses can definitely be designed with a community kitchen or dining area. While container houses are often associated with compact living spaces, they can be modified and customized to suit various needs and preferences, including communal spaces. Container houses can be designed with open floor plans that allow for the integration of a community kitchen or dining area. This can be achieved by combining multiple containers or by removing certain walls and partitions to create a larger, shared space. In terms of the kitchen, container houses can be equipped with all the necessary appliances and amenities, such as stoves, ovens, refrigerators, and sinks. The kitchen area can be designed to accommodate multiple individuals cooking or preparing food simultaneously. Additionally, communal dining areas can be incorporated into the container house design, providing a space for residents to gather and enjoy meals together. It's important to note that the design and layout of a container house with a community kitchen or dining area will depend on the specific needs and preferences of the residents. Factors such as available space, budget, and desired level of privacy will influence the final design. However, with proper planning and customization, container houses can certainly accommodate communal living arrangements and foster a sense of community among residents.
- Q: Are container houses suitable for community centers or gathering spaces?
- Yes, container houses can be suitable for community centers or gathering spaces. These structures are cost-effective, versatile, and can be easily customized to meet various needs. Container houses can provide ample space for hosting community events, workshops, or meetings, and their modular nature allows for easy expansion or relocation if necessary. Additionally, container houses are environmentally friendly as they repurpose shipping containers, reducing waste and promoting sustainability.
- Q: How do container houses compare to traditional houses in terms of resale value?
- Container houses typically have lower resale value compared to traditional houses. This is mainly due to the unconventional nature of container houses, which may limit their appeal to a narrower market of buyers. Traditional houses, on the other hand, tend to have more widespread demand and offer a wider range of features, amenities, and design options. While container houses can be cost-effective and eco-friendly alternatives, they may face challenges in terms of perceived value and market acceptance when it comes to reselling.
- Q: Can container houses be designed with large windows or skylights?
- Certainly, it is possible to design container houses with spacious windows or skylights. Incorporating these features into the design can create a more open and roomy atmosphere, while also allowing plenty of natural light. It is important to take into account the structural integrity of the container when adding large windows or skylights, but there are various techniques and materials available to ensure that the container remains structurally sound. Moreover, using energy-efficient glazing and proper insulation can help regulate the temperature and minimize heat loss. Ultimately, container houses can be customized to meet individual preferences and needs, making the inclusion of large windows or skylights a viable design choice.
- Q: Can container houses be designed with a home gym?
- Yes, container houses can definitely be designed with a home gym. Container houses are highly customizable and can be transformed into any type of living space, including a home gym. The open and flexible layout of container houses allows for the inclusion of various amenities, such as exercise equipment, weights, and even space for yoga or aerobics. Additionally, containers can be modified to have large windows or skylights, providing natural lighting and a spacious feel to the home gym. With proper planning and design, container houses can be tailored to suit individual fitness needs and preferences, creating a functional and convenient workout space within the confines of a container.
Send your message to us
Container House Brand New with CE Certificate
- Loading Port:
- Tianjin
- Payment Terms:
- TT OR LC
- Min Order Qty:
- 3 set
- Supply Capability:
- 500 set/month
OKorder Service Pledge
OKorder Financial Service
Similar products
Hot products
Hot Searches
Related keywords

