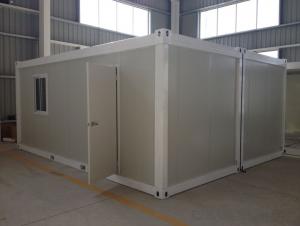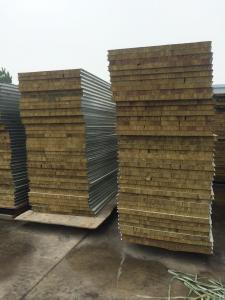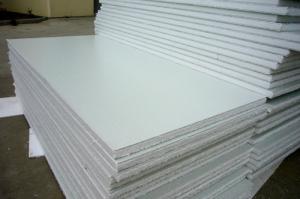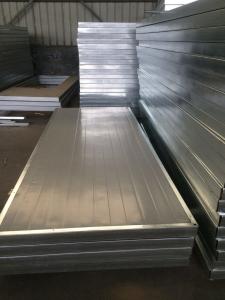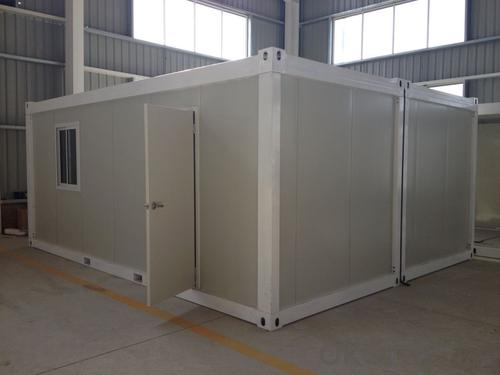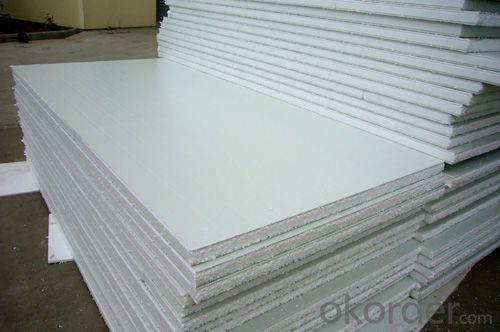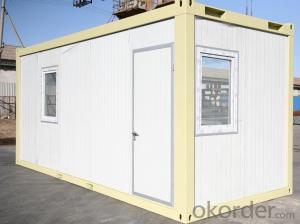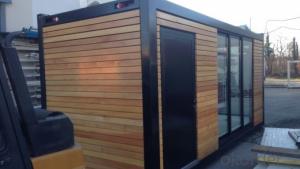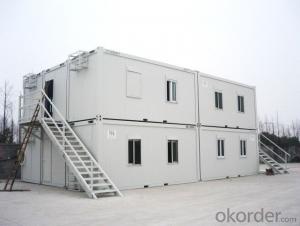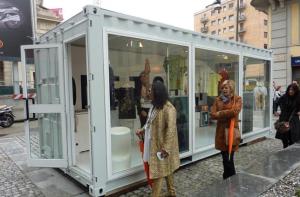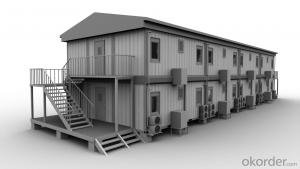Container House 20ft Standard Size Flat Pack EPS Containers 50mm Thickness
- Loading Port:
- China Main Port
- Payment Terms:
- TT or LC
- Min Order Qty:
- 1 set
- Supply Capability:
- -
OKorder Service Pledge
OKorder Financial Service
You Might Also Like
Container House 20ft Standard Size Flat Pack EPS Containers 50mm Thickness
1. The size of the containers
6.050m x 2.450m x 2.791 m
5.85m x 2.438m x 2.565m
2. the material of the container house cabin
Frame Structure | cold formed profile steel, 4mm thick | |
Corrosion Protection | polishing, derusting, sand blasting | |
| Primer Coat | epoxy zinc-rich primer, two layers | |
| Finishing Coat | alkyd honed painting | |
Flooring | 20mm calcium silicate board + vinyl flooring | |
Exterior panel | 60mm EPS steel sandwich panel, with metal strip on side | |
Partition wall | 50mm EPS steel sandwich panel with metal strip on side | |
Roof | corrugated steel plate, 2mm thick | |
Ceiling | 50mm EPS steel sandwich panel with mineral wool | |
Door | Aluminum frame with composite door | |
Window | UPVC swing window or sliding window | |
Internal Skirting | plastic, in white | |
3. Advantages of container house:
1. Qualification: ISO900:2008, TUV Rheinland.
2. Nice looking, comfortable for living.
3. Flexible inside layout, can be customer made.
4. Extensive use, can be used for living, office, storage, kiosk, shop, toilet, etc.
5. Durable, Long life time. (MAXIMUM 20 YEARS.)
6. Easy to transport and relocated by forklift or crane.
7. Easy and fast to assemble (2 WORKERS IN 1 DAY CAN ERECT ONE CONTAINER HOUSE).
8. Save transportation cost. (CAN LOAD 6 UNITS OF STANDARD 20FT CONTAINER HOUSE IN ONE 40’HQ).
9. Recycling use, and environmental friendly, nearly no construction waste.
4. FAQ
Why Choose Container for Site Camp Solution? There are many advantages to modular camp construction for site camps including:
1) Good ability to assemble and disassemble for several times without damage.
2) Could be lifted, fixed and combined freely.
3) Heatproof and waterproof.
4) Cost saving and convenient transportation (Each 4 container house can loaded in one standard container)
5) Service life can reach up to 15 - 20 years
6) We can provide the service of installation, supervision and training by extra.
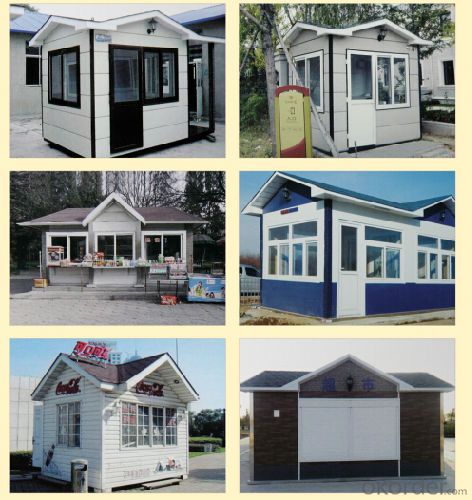
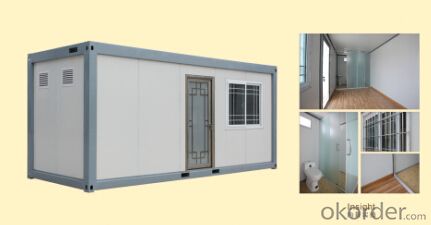
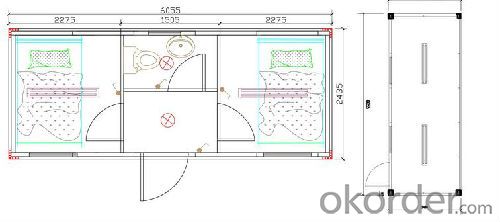
- Q: Are container houses suitable for vacation homes?
- Depending on the specific needs and preferences of vacationers, container houses can indeed be suitable for vacation homes. They have become increasingly popular due to their affordability, sustainability, and versatility. Container houses can be customized to fit various locations and offer unique architectural designs, making them a great choice for vacation homes. Compared to traditional vacation homes, container houses are often more cost-effective. The materials used for container construction are relatively inexpensive, and the construction process is quicker and more efficient, resulting in lower overall costs. This affordability allows vacationers to allocate more funds towards experiences and activities during their vacation. In terms of sustainability, container houses are environmentally friendly. By recycling shipping containers, waste is reduced and a more sustainable lifestyle is promoted. Furthermore, container homes can incorporate eco-friendly features such as solar panels, rainwater harvesting systems, and energy-efficient insulation. These sustainable features benefit the environment and reduce energy consumption, resulting in lower overall costs for the vacation home. Container houses offer a wide range of customization options, allowing vacationers to create a unique and personalized space. The interior layout, fixtures, and finishes can be selected according to individual tastes and preferences. They can be designed to maximize natural light, provide breathtaking views, and offer open-concept living spaces. With the assistance of professional designers and architects, container homes can be transformed into stylish and comfortable vacation retreats. One potential drawback of container houses as vacation homes is their limited space compared to traditional houses. However, this can be addressed by incorporating outdoor living areas, rooftop decks, or expanding the living space with additional containers. Additionally, container houses are easily transportable, providing vacationers with the opportunity to explore different locations and the flexibility to change their vacation destination. To summarize, container houses can be a suitable option for vacation homes, offering affordability, sustainability, and customization possibilities. They provide a unique and modern aesthetic while still meeting the needs and desires of vacationers. However, it is essential to carefully consider individual preferences and consult with professionals to ensure that a container house meets all requirements for a comfortable and enjoyable vacation home.
- Q: Are container houses suitable for temporary housing?
- Yes, container houses are suitable for temporary housing. Container houses are an innovative and cost-effective solution for temporary housing needs. They are built using repurposed shipping containers, which are durable, portable, and readily available. Container houses offer several advantages for temporary housing. Firstly, they can be quickly and easily assembled, making them ideal for emergency situations or areas with urgent housing needs. The containers can be transported and set up on-site in a short time frame, allowing for swift accommodation of displaced individuals or communities. Additionally, container houses are customizable and can be designed to meet specific requirements. They can be equipped with basic amenities such as insulation, electricity, plumbing, and heating/cooling systems, ensuring a comfortable living environment. Furthermore, containers can be stacked or arranged in various configurations to create larger living spaces or accommodate multiple families. Another advantage of container houses is their affordability. Shipping containers are relatively inexpensive compared to traditional building materials, making them a cost-effective solution for temporary housing projects. Moreover, the use of repurposed containers is environmentally friendly, as it reduces waste and promotes recycling. Container houses also have the advantage of mobility. They can be easily relocated to different sites, allowing for flexibility in responding to changing needs or situations. This is particularly beneficial for temporary housing projects that require mobility, such as disaster relief efforts or construction site accommodations. In conclusion, container houses are highly suitable for temporary housing. Their durability, portability, customization options, affordability, and mobility make them an excellent choice for emergency housing, disaster relief, construction site accommodations, and other temporary housing needs.
- Q: Can container houses be designed with a loft or mezzanine?
- Yes, container houses can be designed with a loft or mezzanine. In fact, the modular nature of container homes makes it relatively easy to incorporate additional levels or elevated spaces within the structure. A loft or mezzanine can provide extra living space, storage area, or even a separate sleeping area. By utilizing the vertical space available in a container, homeowners can maximize the use of their limited floor area. Additionally, the loft or mezzanine can be designed to take advantage of natural light and provide a sense of openness to the living space. Overall, container houses can be customized to include a loft or mezzanine, allowing for a more efficient and functional use of the available space.
- Q: Can container houses be designed with hurricane-resistant features?
- Yes, container houses can be designed with hurricane-resistant features. While shipping containers are inherently strong and durable, additional measures can be taken to ensure their ability to withstand hurricane forces. One key aspect of designing a hurricane-resistant container house is reinforcing the structure to resist strong winds. This can involve strengthening the container walls, roof, and floor by adding additional steel beams or braces. By reinforcing the container, it becomes better equipped to handle the high wind pressures during a hurricane. Another important aspect is securing the container house to its foundation. This can be achieved by using strong anchor systems such as concrete footings or helical piles. Properly anchoring the container house will prevent it from being lifted or moved by strong winds, reducing the risk of structural damage. In addition, designing the container house with hurricane-resistant windows and doors is crucial. Impact-resistant windows and doors, made from materials like laminated glass or polycarbonate, can withstand flying debris and pressure differentials caused by hurricanes. These features ensure that the container house remains intact and keeps its occupants safe during a storm. Furthermore, proper insulation and ventilation systems should be integrated into the container house to prevent water infiltration during heavy rainfall associated with hurricanes. Adequate waterproofing measures combined with proper drainage systems will help to mitigate the risk of flooding or water damage. It is important to note that while container houses can be designed with hurricane-resistant features, no structure can be completely hurricane-proof. The severity of a hurricane and its impact on a container house will depend on various factors such as its location, the strength of the storm, and the quality of construction. However, incorporating hurricane-resistant design features greatly enhances the chances of the container house withstanding the forces of a hurricane and protecting its occupants.
- Q: Can container houses be designed to have an open floor plan?
- Certainly, open floor plans can be incorporated into container houses. The versatility of container homes lends itself well to the creation of spacious and adaptable living areas. With careful planning and engineering, it is possible to eliminate or reposition walls and structural elements to achieve a seamless and roomy interior layout. Container houses can be tailored to meet specific needs, allowing for the design of open floor plans that prioritize natural light, flow, and functionality. By strategically placing windows, skylights, and glass doors, container homes can optimize the utilization of sunlight and generate a sense of expansiveness. Furthermore, container homes can be expanded by combining multiple containers, further expanding the potential for an open floor plan. This enables the creation of larger living spaces, such as open-concept kitchens and living rooms. Nevertheless, it is crucial to consider the structural integrity of the container when designing an open floor plan. Adequate reinforcement and support may be necessary to ensure the stability and safety of the structure. Consulting with a professional architect or engineer who specializes in container house design is imperative to guarantee the successful execution of the open floor plan while adhering to all applicable building codes and regulations. In summary, container houses offer tremendous design flexibility, making it entirely feasible to achieve an open floor plan that aligns with your preferences and lifestyle.
- Q: How long do container houses last?
- Container houses are designed to be durable and long-lasting structures. With proper maintenance and care, a container house can last for several decades. The lifespan of a container house primarily depends on various factors such as the quality of the container, the environment it is placed in, and the level of maintenance it receives. The quality of the container itself plays a crucial role in determining its lifespan. High-quality containers made of corten steel are more resistant to corrosion and are built to withstand harsh weather conditions. These containers can last for up to 25 years or even more. On the other hand, lower quality containers may deteriorate faster and may require more frequent repairs and maintenance. The environment in which the container house is placed also affects its lifespan. Container houses in coastal areas or regions with high humidity levels are more prone to corrosion due to the presence of saltwater or moisture in the air. Regular inspections and preventive measures like applying anti-corrosive coatings can significantly extend the lifespan of the container house in such environments. Proper maintenance is crucial for ensuring the longevity of container houses. Regular inspections of the structure, including checking for any signs of rust or structural damage, can help identify and address potential issues before they become major problems. Additionally, keeping the container house clean and free from debris can prevent moisture buildup and further protect the structure. Overall, container houses can last for many years if they are constructed with high-quality containers, placed in suitable environments, and receive proper maintenance. With the right care, these innovative and sustainable housing solutions can provide comfortable and durable living spaces for an extended period.
- Q: What are the advantages of living in a container house?
- There are several advantages of living in a container house that make it an appealing option for many individuals. Firstly, container houses are incredibly cost-effective. Buying a shipping container and converting it into a livable space is significantly cheaper than purchasing or building a traditional house. This affordability allows individuals to save money or allocate their funds to other important aspects of their lives. Secondly, container houses are highly versatile and can be customized to suit individual needs and preferences. With some creativity and design expertise, containers can be transformed into comfortable and stylish living spaces. They can be customized to include various amenities such as windows, doors, insulation, electricity, plumbing, and even multiple stories. The ability to customize container houses provides individuals with the opportunity to create a unique and personalized living environment. Another advantage of container houses is their portability. Shipping containers are designed to be transported easily, making it possible to relocate your home if needed. This mobility is particularly beneficial for individuals who value flexibility and enjoy changing their living environment, such as frequent travelers or those who move frequently due to work or personal reasons. Furthermore, container houses are environmentally-friendly. By repurposing shipping containers, we reduce the demand for new construction materials, minimize waste, and contribute to sustainable living. Additionally, container homes can be designed to be energy-efficient, utilizing renewable energy sources and incorporating eco-friendly practices such as rainwater harvesting. Lastly, container houses are relatively quick to construct. Compared to traditional housing, which often takes several months or even years to build, container homes can be completed in a shorter period of time. The modular nature of containers allows for faster construction, reducing labor and material costs. In conclusion, living in a container house offers several advantages including affordability, customization, portability, sustainability, and faster construction. These benefits make container houses an attractive and viable housing option for those seeking a unique, cost-effective, and environmentally-conscious living experience.
- Q: Can container houses be built in urban environments?
- Yes, container houses can be built in urban environments. Container houses offer versatility and can be designed to blend seamlessly into urban landscapes. They can be easily adapted to fit within existing infrastructure and zoning regulations, making them a viable solution for urban housing challenges. Additionally, container houses are sustainable and cost-effective, providing an innovative housing option for urban dwellers.
- Q: What is the difference between a container house and an activity board?
- factory production, the box as the basic unit, can be used alone, but also through the horizontal and vertical combination of the formation of the use of spacious space
- Q: Can container houses be easily modified or remodeled?
- Yes, container houses can be easily modified or remodeled due to their modular nature. The ability to stack, interlock, and dismantle containers provides flexibility in design changes or expansions. Additionally, their steel structure allows for easy cutting and welding, enabling modifications such as adding windows, doors, or partitions.
Send your message to us
Container House 20ft Standard Size Flat Pack EPS Containers 50mm Thickness
- Loading Port:
- China Main Port
- Payment Terms:
- TT or LC
- Min Order Qty:
- 1 set
- Supply Capability:
- -
OKorder Service Pledge
OKorder Financial Service
Similar products
Hot products
Hot Searches
Related keywords
