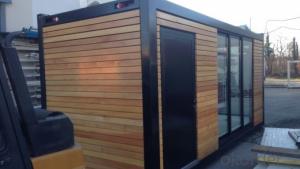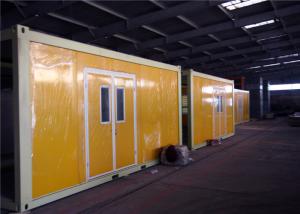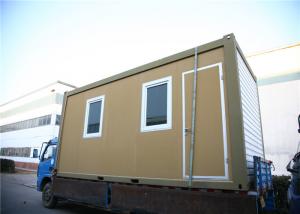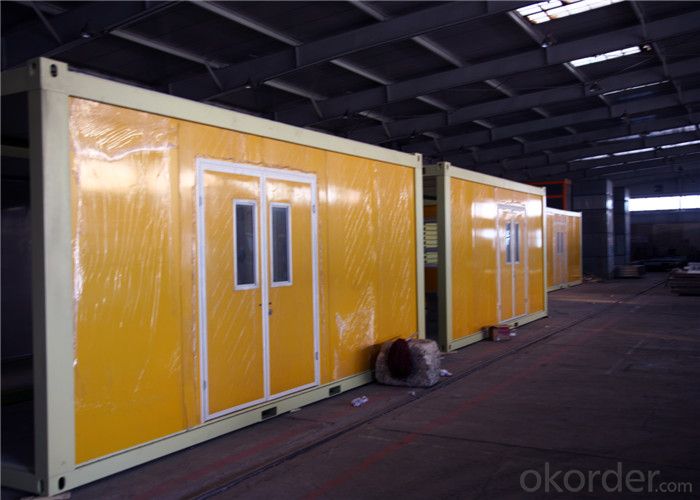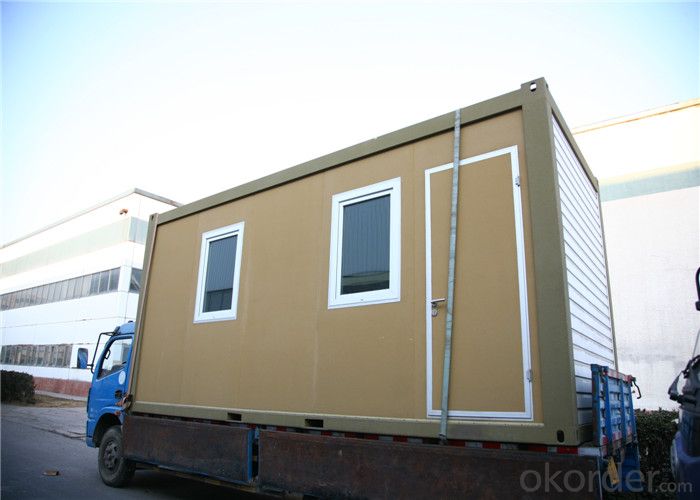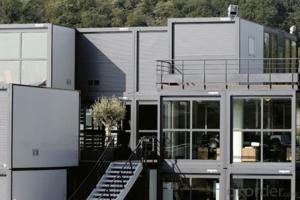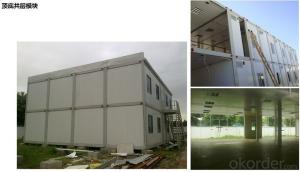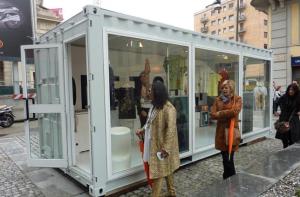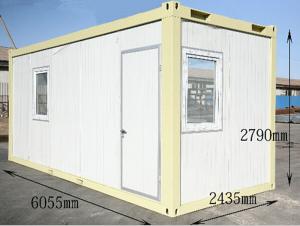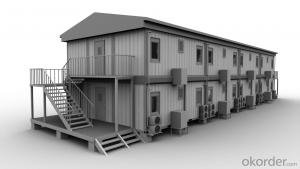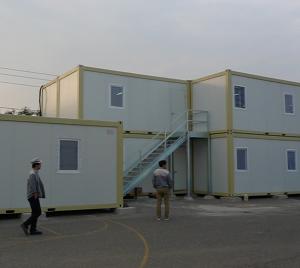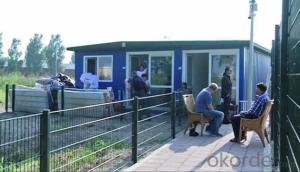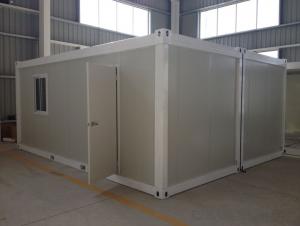Steel Flat Pack Container House 20ft Size Container Cabin
- Loading Port:
- China Main Port
- Payment Terms:
- TT or LC
- Min Order Qty:
- 1 set
- Supply Capability:
- 10000 set/month
OKorder Service Pledge
OKorder Financial Service
You Might Also Like
Steel Flat Pack Container House 20ft Size Container Cabin
1. Description of container house
Roof:
♣ Steel sheet roof--- with color-steel sandwich panel (50mm)+75mmEPS+50mm glass wool +
color-steel sheet.
♣ Water proof , leakage proof.
♣ New design can prevent the water flow back.
Installation
♣ Quick installation and easy disassembly.
♣ We can offer the installation guide drawings.
♣ If it is the large quantity, we can send experienced engineer to guide the installation on the
jobsite.
Heat-proof quality
♣ Heat and sound insulation.EPS\PU\Rockwool.
2. Specification of ISO9001:2000 Certification container house.
Size: 6055mm×2435mm×2640mm ( layout is flexible).
Bottom:
♣ Designed as a whole welded steel structure frame with high strength.
♣ Can fit the load of living and working.
♣ Can make the base insulation according to the requirement. Temperature can adjust to meet the living requirement.
Wallboard:
♣ Color-steel sandwich panel (50mm\75mm).
♣ EPS sandwich panel.
♣ PU sandwich panel.
♣ Rockwool board.
Door system:
♣ Aluminum frame –design only for xiaoya.
♣ Color-steel sandwich panel door(50mm).
Window: Plastic steel\aluminum window with fly screen- Xiaoya designed specially
Note:
♣ The thickness of color-steel sandwich panel can be chosen by customers.
♣ Window: Plastic steel window with fly screen Floorboard
♣ PVC covering floor or laminate flooring (can be chosen by customers)
♣ Our houses are widely used for accommodation, temporary offices, villas, warehouses, schools,
shelters, guarding rooms, showrooms, bus stations, storage houses and so on.
♣ Good in quality and beautiful in design.
♣ Quick installation, easy disassembly and moving.
♣ Durability, elegance and safety. Low repair and costs. Heat and sound insulation.
♣ Water and fire proofing.
♣ The components of the house can be used repeatedly.
♣ The hoisting method is simple, so it can be placed wherever you want, you also can use fork-lift
truck to move it easily.
♣ The span life of this house is over 20 years.
♣ We can provide the service of installation by extra.
3. Photos for materials
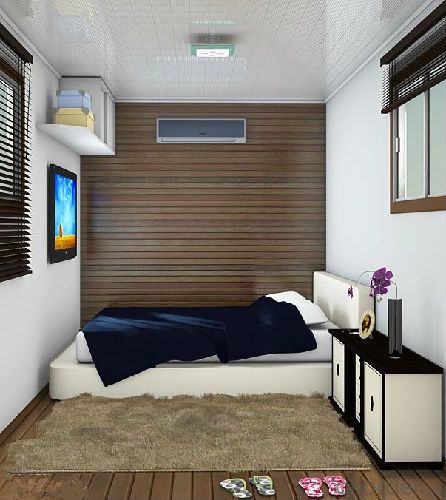
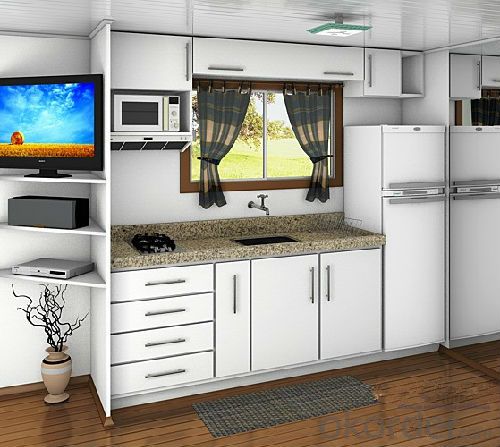
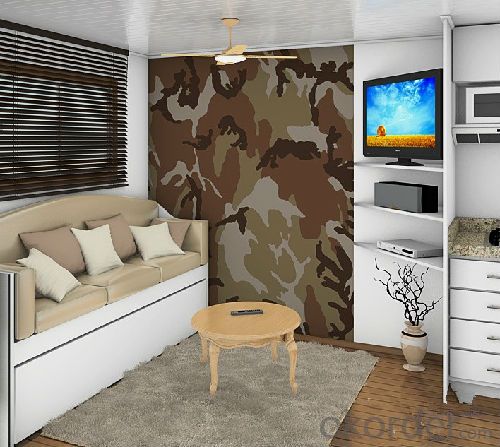
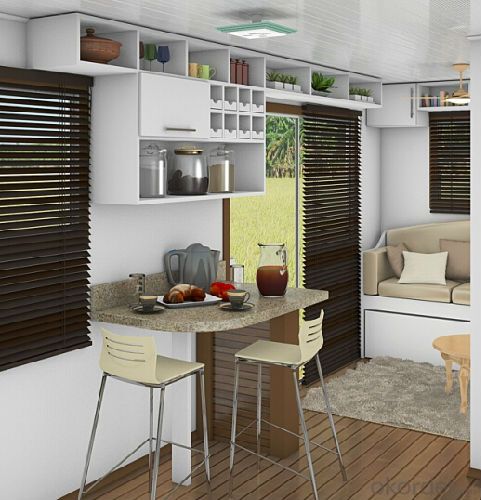
4. Packing and shipments
One 40HQ loads 7 sets of standard 20ft container houses
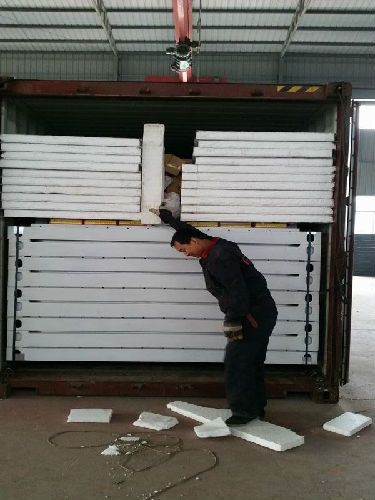
5. Features
1) Environmental Benefits
Energy saving
Avoid thermal bridge in walls, floor and roof
Water saving - more than 90% saving
Low waste - no pollution
Use almost entirely recyclable materials
Low dust pollution - in city construction
2) Benefits in Construction
Efficient use of architectural area - 8-10% improved space usage
Anti-earth quake - soft and light structure reduce the influence of earthquake
Anti-wind - strong structure
Light self-weight - lighter than 1/4 - 1/6 of traditional reinforced concrete structure
Builds up to 2-3 floors
Extended choice of external decorative finishes
3)Financial Benefits
Lower price - lower capital investment
2-3 times faster than traditional reinforced concrete structure
No limit to land surface and efficient use of land
Highly durable -long life
6. FAQ:
Q1: Why buy Materials & Equipment from OKorder.com?
A1: All products offered by OKorder.com are carefully selected from China's most reliable manufacturing enterprises. Through its ISO certifications, OKorder.com adheres to the highest standards and a commitment to supply chain safety and customer satisfaction.
Q2: How do we guarantee the quality of our products?
A2: We have established an advanced quality management system which conducts strict quality tests at every step, from raw materials to the final product. At the same time, we provide extensive follow-up service assurances as required.
Q3: What is the service life of a Prefabricated House?
A3: The life of a prefabricated house is at least double that of a corresponding concrete building.
Q4: Why choose a Prefabricated House?
A4: Prefabricated Homes are built to high aesthetic and architectural standards. Additionally, Prefabricated Houses are more resistant (better earthquake protection) and are not affected by extreme weather events, use eco-friendly materials, and offer excellent insulation and energy efficiency.
Q5: Are Prefabricated Houses safe?
A5: Our houses are completely safe. Advances in the field of prefabricated buildings have reached a point that today Prefabricated Homes are considered safer than traditional homes built with brick. In areas with high seismic activity and in countries prone to extreme weather events residents prefer prefabricated homes for safety reasons.
- Q: Are container houses suitable for areas with limited access to medical facilities?
- Container houses can be a suitable housing option for areas with limited access to medical facilities. These houses are sturdy, cost-effective, and can be easily transported to remote locations. In such areas, where conventional housing options may be limited, container houses can provide a safe and comfortable living space. However, it is important to consider the specific needs of individuals living in these areas, especially in terms of medical care. While container houses can offer decent living conditions, they do not address the lack of medical facilities directly. It is crucial to provide alternative solutions to ensure the availability of medical aid in these areas. One possible approach would be to establish mobile medical clinics or telemedicine services to bridge the gap between container houses and medical facilities. These initiatives can provide basic healthcare services, consultations, and emergency assistance to the residents. Additionally, training local healthcare workers and equipping them with necessary medical supplies can also improve the healthcare accessibility in these areas. Ultimately, while container houses can provide suitable living spaces, it is essential to address the larger issue of limited access to medical facilities. By implementing comprehensive strategies that combine alternative healthcare options with container housing, we can ensure that individuals in these areas have both adequate housing and access to medical care.
- Q: Can container houses be designed with a guesthouse or granny flat?
- Certainly, it is possible to incorporate a guesthouse or granny flat into container houses. The adaptability of container houses allows for customization to cater to different requirements and personal preferences. By arranging and linking multiple containers, supplementary living areas, such as guesthouses or granny flats, can be established. These additional units can feature separate entrances, bedrooms, bathrooms, and even small kitchens, ensuring privacy and independent living spaces for visitors or elderly relatives. By ensuring adequate insulation, plumbing, and electrical systems, container houses can be converted into comfortable and practical guesthouses or granny flats, presenting an economical and environmentally-friendly housing alternative.
- Q: Can container houses be designed to have a traditional kitchen layout?
- Yes, container houses can be designed to have a traditional kitchen layout. With careful planning and creative design, containers can be modified to accommodate all the essential elements of a traditional kitchen, including countertops, cabinets, appliances, and a functional layout. While space constraints may require some adjustments, container homes can still offer the comfort and functionality of a conventional kitchen.
- Q: Are container houses suitable for community centers or gathering spaces?
- Yes, container houses can be suitable for community centers or gathering spaces. These structures are cost-effective, versatile, and can be easily customized to meet various needs. Container houses can provide ample space for hosting community events, workshops, or meetings, and their modular nature allows for easy expansion or relocation if necessary. Additionally, container houses are environmentally friendly as they repurpose shipping containers, reducing waste and promoting sustainability.
- Q: Can container houses be designed with a rustic feel?
- Yes, container houses can be designed with a rustic feel. There are various ways to achieve this aesthetic while using shipping containers as the primary building material. Firstly, the exterior of the container house can be modified to give it a rustic appearance. This can be done by adding wooden cladding or siding to the exterior walls, which can be stained or painted in earthy tones such as brown or beige. Additionally, the containers can be aged or distressed to create a weathered look, resembling old barn wood or rustic cabins. Furthermore, the interior design can also contribute to the rustic feel of a container house. Incorporating elements such as exposed beams, reclaimed wood flooring, and stone accents can add to the desired aesthetic. Utilizing vintage or antique furniture, such as distressed leather sofas or wooden tables, can also enhance the rustic atmosphere. In terms of décor, incorporating natural materials like jute, burlap, or linen for curtains, cushions, and rugs can contribute to the rustic theme. Adding elements of nature, such as potted plants, dried flowers, or rustic artwork, can also help create a rustic ambiance. Overall, with careful consideration of materials, finishes, and decorative elements, container houses can be designed to exude a rustic feel, providing a unique and charming living space.
- Q: Are container houses suitable for sports facilities or training centers?
- Container houses can indeed be suitable for sports facilities or training centers. One of the key advantages of container houses is their versatility and adaptability. They can be easily modified and customized to meet the specific requirements of a sports facility or training center. Container houses can be designed to provide ample space for various activities such as indoor gyms, fitness studios, or even sports courts. The modular nature of container houses allows for easy expansion or reduction of space as needed. This makes it possible to create separate areas for different sports or training activities within a single container house facility. Additionally, container houses can be equipped with all the necessary amenities and equipment for sports and training purposes, such as showers, locker rooms, and storage spaces. They can also be fitted with appropriate ventilation and climate control systems to ensure a comfortable environment for athletes and trainees. Furthermore, container houses are typically built to be durable and weather-resistant, making them suitable for outdoor sports facilities. They can withstand harsh weather conditions and provide a secure and sturdy structure for sports activities. From a practical standpoint, container houses also offer cost-effective and time-efficient solutions for sports facilities or training centers. They are relatively affordable compared to traditional construction methods, and their construction and installation can be completed in a shorter timeframe. This makes them particularly suitable for temporary or mobile sports facilities, such as training camps or events. In conclusion, container houses can be a suitable option for sports facilities or training centers. Their versatility, adaptability, durability, and cost-effectiveness make them an attractive choice for creating functional and practical spaces for various sports and training activities.
- Q: Can container houses be customized to fit individual preferences?
- Certainly, container houses can be customized to suit individual preferences without a doubt. The flexibility offered by constructing a home using shipping containers is one of its key advantages in terms of design and customization. Due to the modular nature of containers, they can be easily modified to cater to specific preferences, needs, and requirements. There are various ways in which container houses can be customized. Firstly, the interior layout can be tailored to fit individual preferences. Containers can be combined or stacked to create multiple levels or open spaces. Rooms or open-concept living areas can be created by adding or removing walls. Moreover, the placement of windows, doors, and other openings can be customized to maximize natural light and scenic views. Secondly, container houses can be customized in terms of aesthetics. The desired look can be achieved by painting or cladding the exterior of the containers with different materials. This allows for a wide range of design options, ranging from modern and minimalist to rustic and industrial. Furthermore, a personalized and unique living space can be created by using various finishes, colors, and materials for the interior. In addition, container houses offer flexibility when it comes to incorporating additional features and amenities. For example, individuals can choose to include solar panels for sustainable energy, incorporate a green roof for improved insulation and environmental benefits, or install smart home technology for convenience and efficiency. In summary, container houses present numerous opportunities for customization. They can be adapted to suit individual preferences in terms of layout, design, and additional features. Whether someone desires a contemporary, traditional, or unconventional style, container houses allow for the creation of a personalized living space that aligns with individual tastes and requirements.
- Q: Can container houses be suitable for all climates?
- Container houses can be suitable for a wide range of climates, but their suitability may vary depending on the specific conditions of each climate. Containers are inherently durable and weather-resistant, making them a good choice for many climates. However, some modifications and considerations may be necessary to ensure their suitability in extreme climates. In cold climates, container houses can be insulated to prevent heat loss and maintain comfortable temperatures inside. Additional insulation materials, such as foam or fiberglass, can be added to the walls, floors, and ceilings to improve thermal performance. Double-glazed windows and doors can also help retain heat and minimize drafts. Proper ventilation systems should be installed to prevent moisture buildup, which can lead to condensation and potential mold issues. In hot climates, container houses can benefit from appropriate insulation to keep the interior cool. Light-colored or reflective roofs can help reflect sunlight and reduce heat absorption. Adequate shading and ventilation, such as awnings, shades, or fans, should be implemented to promote airflow and prevent overheating. Installing energy-efficient air conditioning systems can also enhance comfort during hot seasons. In humid climates, preventing moisture buildup is crucial. Proper ventilation and dehumidification systems should be in place to reduce humidity levels and prevent mold and mildew growth. Insulation should be moisture-resistant to avoid trapping moisture within the walls. In regions prone to strong winds or hurricanes, container houses can be reinforced to withstand these conditions. Additional bracing and anchoring can be added to ensure structural integrity. Impact-resistant windows and doors can be installed to protect against flying debris. It is important to consult with professionals who have experience in designing container houses for specific climates. They can provide guidance and expertise on the necessary modifications and considerations to ensure the suitability and comfort of container houses in different climates.
- Q: Can container houses be easily transported overseas?
- Container houses have the advantage of being easily transported overseas due to their mobility and ease of transportation. The shipping containers used to build these houses are specifically designed to be transported by ships, trucks, and trains, making them suitable for international shipping. They can be loaded onto cargo ships and transported across oceans to reach different countries. The durability of container houses is due to their construction using steel, which allows them to withstand the rigors of transportation. They are built to endure heavy loads and extreme weather conditions encountered during shipping. Additionally, their standardized dimensions make them easy to stack and secure on cargo ships, ensuring their safe transport. Furthermore, container houses can be disassembled and reassembled relatively easily, facilitating their transportation overseas. They can be loaded onto trucks or trailers and transported to ports for shipping. Once they arrive at the desired destination, they can be easily reassembled into habitable structures. However, several factors need to be considered when transporting container houses overseas. These include obtaining the necessary permits and approvals, complying with local regulations, and ensuring proper transportation logistics and infrastructure at the destination port. Additionally, the cost of transportation, including shipping fees and customs duties, should be taken into account when assessing the feasibility of transporting container houses overseas. In conclusion, container houses are designed to be easily transported overseas, and with proper planning and logistics, they can be successfully delivered and reassembled in different countries.
- Q: Can container houses be designed with a rooftop bar or restaurant?
- Yes, container houses can be designed with a rooftop bar or restaurant. One of the advantages of using shipping containers as building materials is their versatility and adaptability. With proper planning and design, it is possible to incorporate a rooftop bar or restaurant in a container house. To begin with, the structural integrity of the container house needs to be reinforced to support the weight and additional load of a rooftop bar or restaurant. This can be done by adding extra support beams, columns, or even additional containers to create a stable foundation. Next, the container house can be modified to include stairways or elevators leading to the rooftop area. Safety measures must be put in place to comply with building codes and regulations, such as handrails, guardrails, and emergency exits. In terms of design, the rooftop bar or restaurant can be customized to suit the owner's preferences and needs. This may include installing a fully functional bar, seating areas, kitchen facilities, and even outdoor space for customers to enjoy the views. The use of glass walls or open-air concepts can enhance the ambiance and provide a unique dining experience. Additionally, container houses offer the advantage of being easily expandable. If the initial rooftop space is not sufficient, more containers can be added to create a larger bar or restaurant area. It is important to consult with architects, engineers, and designers who have experience in container house construction to ensure that all safety standards and regulations are met. With proper planning and design, container houses can indeed be transformed into stylish and functional spaces, including rooftop bars or restaurants.
Send your message to us
Steel Flat Pack Container House 20ft Size Container Cabin
- Loading Port:
- China Main Port
- Payment Terms:
- TT or LC
- Min Order Qty:
- 1 set
- Supply Capability:
- 10000 set/month
OKorder Service Pledge
OKorder Financial Service
Similar products
Hot products
Hot Searches
Related keywords
