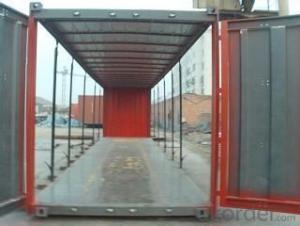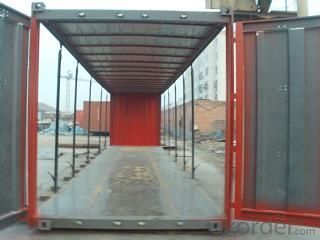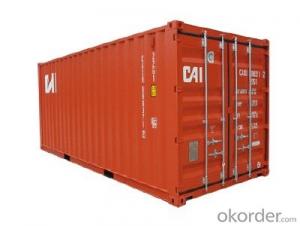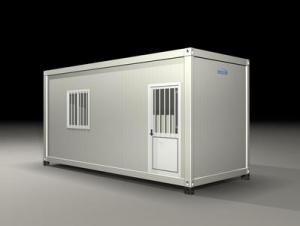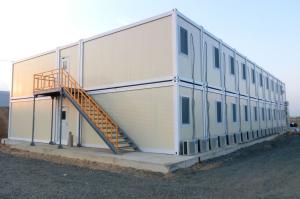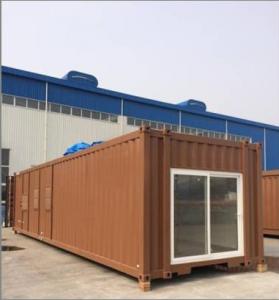CONTAINER HOME
- Loading Port:
- China Main Port
- Payment Terms:
- TT OR LC
- Min Order Qty:
- -
- Supply Capability:
- -
OKorder Service Pledge
OKorder Financial Service
You Might Also Like
Container House & HOME
1. GENERAL
The standard container for various purposes is suitable for international container transport. It is of appropriate external dimensions and has connections for lifting and fixing or compounding. The container is designed as a light construction consisting of floor and roof frames and corner profiles. The construction enables compounding of individual containers in longitudinal and transverse directions without limits. It also enables compounding of containers in 2 floors in height (ground floor + first floor), or in 3 floors in height for warehousing of these containers (ground floor + 2 floor).
The wainscots of the container are made of light insulation panels and offer pleasant climate in the interior due to their building and physical properties.
Delivery: Containers can be delivered assembled or individually in kits 648 mm high.4 kits can be bundled in packages 2591 mm high (ISO dimensions)
2. DIMENSIONS and TARE (ISO Standard 1161)
-External length 20/(inner length) 20: 6.055m/(5.851m)
-External width/(inner width): 2.435m/(2.231m)
-External height/inner height: 2.790m/(2.510m)
-Tare: 1950 Kgs
3. STEEL FRAMEWORK
3.1 Material: cold formed steel profiles in a thickness of 3 to 4mm (bottom rails).
3.2 Surface working: electric galvanization min 15 μm, zinc compatible epoxy ground coat in a thickness of 30μm , final zinc compatible vinyl acrylic coat in a thickness of 60-70μm.
3.3 Fittings: 8 comer fittings (dimensions according to ISO standard 1161), rainwater pipe in the roof framework, plate thickness of 10mm excluding top corner fittings of the top kit of each bundle (20mm thickness)
3.4 Forklift openings: openings for fork-lift pockets in the floor framework, dim 88×250mm in a distance of 1200mm
4 .FLOOR
4.1 Composition:
-external wainscot: flat galvanized steel sheet metal in a thickness of 0.5mm.
insulation filling: non combustible mineral wool in a thickness of 100 mm among steel transverse supports. Mineral wool density: 60 Kg/m3
-steam blockade: PE foil in a thickness of 80μm
- plywood panel in a thickness of 18mm
-glued PVC flooring covering in a thickness of 1.5mm.
4.2 Permitted loading : 2.50 KN/m2
4.3 Coefficient of thermal conductivity: l=0.039 W/mK
4.4 R value (Thermal Resistance) = 2.56 m2K/W
4.5 XPS insulation option: it is possible to choose an alternative insulation filling: extruded polystyrene (XPS) in a thickness of 80 mm among steel transverse supports.
XPS density :35 kgs/cubic meter
Coefficient of thermal conductivity: l=0.029 W/mK
R value (Thermal Resistance) = 2.76 m2K/W
5. CEILING:
5.1 Composition:
-external wainscot: flat galvanized and painted steel sheet metal in a thickness of 0.5mm.
-insulation filling: non combustible mineral wool in a thickness of 100mm among plywood purlins. Mineral wool density: 60 Kg/m3
-steam blockade: PE foil in a thickness of 80μm
-inner wainscot: chip wood panel in a thickness of 9 mm with a foil in white color; joining of chip wood panels with PVC profiles
5.2 Meteor water outlet: 4 each of PVC rainwater pipes, diameter 50mm in corner pillars
5.3 Permitted loading: 1.50 KN/m²
5.4 Coefficient of thermal conductivity: l=0.039 W/mK
5.5 R value (Thermal Resistance) = 2.56 m2K/W
6. FACADE WALLS
6.1 Side panels width: 1145mm; total panel thickness: 70mm.
Five panels fit into the long side and two panels fit into the short
side of container and they are fully interchangeable
6.2 Composition:
-External wainscot: galvanized and painted steel sheet metal in a thickness of 0.5mm.
-Insulation filling: non combustible mineral wool in a thickness of 50mm in the wood framework. Mineral wool density: 60 Kg/m3
-Inner wainscot: chip wood panel in a thickness of 9 mm with a foil in wood pattern (bright oak or white).
Joining of panels with PVC profiles. Final elements in the interior are made of chip wood panel in a thickness 8mm with a foil in wood pattern.
6.3 Permitted loading: 1.00 KN/m²
6.4 Coefficient of thermal conductivity: l=0.039 W/mK
6.5 R value (Thermal Resistance) = 1.28 m2K/W
6.6 100 mm insulation option: the framework can be modified so that mineral wool insulation reaches a thickness of 100mm. In this case R value (Thermal Resistance) goes up to: 2.56 m2K/W.
Note that 100 mm thick wall panels are not fully interchangeable like standard 50 mm ones
7. DOORS
Standard external door. Single fold, 40mm thick, made of:
· a frame in prepainted aluminum
· hot galvanized and prepainted steel sheets (inside and outside)
· insulated with PL (polystyrene)
Opening dimensions of 808×2030mm, furnished with a handle lock with 3 keys.
Net opening dimensions: 754 x 1985 mm.
Also 845 x 2000 mm net opening is available.
8. WINDOWS
8.1 Windows
Option 1: made of PVC, white color, with dimensions 800×1100mm, glazed with double layer glass in a thickness of 4/15/4mm, with sliding mechanism (one side fixed and one sliding)
Option 2: made of PVC, white color, with dimensions 800×1100mm, glazed with double layer glass in a thickness of 4/15/4mm, with tilt and swing mechanism
Option 3: made of PVC, white color, with dimensions 800×1200mm, glazed with double layer glass in a thickness of 4/15/4mm, with tilt and swing mechanism
8.2 Rolling shutters
Option 1: external PVC rolling shutters in PVC guides.
Option 2: external Aluminum rolling shutters without insulation in Aluminum guides.
Option 3: external Aluminum rolling shutters with insulation in Aluminum guides.
9. ELECTRICAL INSTALLATIONS
9.1 Standard: according to VDE 100 and CE regulations
9.2 Voltage: 220 V, 60 Hz single phase
9.3 Network connections: CEE-connection plus/socket, 3-pole 32 A, 220V, mounted on the top frame in upper corners of a shorter side wall
9.4 Inner distribution system: BVVB cables of suitable dimensions (6, 2.5, 1.5 mm) ,CE marked , flush-mounted.
All cables (located on the ceiling and inside wall panels) run into CE certified plastic conduits. Roof cables and panel cables are connected with CE compliant jacks. All jack connections are protected inside CE marked and IP44 rated distribution boxes.
9.5 Protection: protective current switch (40/2E-0,03A), automatic fuses (B-characteristics) of suitable power (10A, 16A)
9.6 Earthing: galvanized connector with a steel plate of
dimensions 30x80mm welded on the bottom frame
- Q: Are container houses suitable for healthcare facilities?
- Yes, container houses can be suitable for healthcare facilities. They offer several advantages such as cost-effectiveness, quick construction time, and flexibility in design. Additionally, they can be easily modified and expanded to meet specific healthcare requirements. However, careful consideration should be given to factors like insulation, ventilation, and compliance with regulatory standards to ensure a safe and comfortable environment for patients and medical professionals.
- Q: Can container houses be designed with a wheelchair-accessible layout?
- Yes, container houses can definitely be designed with a wheelchair-accessible layout. The versatility and adaptability of container houses make it possible to create a space that meets the specific needs of wheelchair users. When designing a wheelchair-accessible container house, several factors need to be considered. Firstly, the entrance and exit points should have ramps or lifts to ensure easy accessibility for wheelchair users. The width of doorways and hallways must be wide enough to accommodate wheelchairs. The interior layout should be open and spacious, allowing for easy maneuverability. The kitchen and bathroom areas can be designed with lower countertops and sinks, as well as grab bars and handrails for added support. Additionally, the flooring should be smooth and level throughout the container house to enable smooth movement for wheelchair users. Adequate lighting and switches placed at an accessible height are also essential for easy navigation. Furthermore, technological advancements can be incorporated into the design to enhance accessibility. For example, automated doors, smart home systems, and voice-activated controls can make daily activities more convenient for wheelchair users. Overall, with careful planning and consideration, container houses can be designed to be wheelchair-accessible. By prioritizing functionality and incorporating accessible features, container houses can provide a comfortable and inclusive living space for individuals with mobility challenges.
- Q: Are container houses resistant to wildfires?
- Container houses are capable of being designed in a way that makes them resistant to wildfires. By utilizing steel containers as the primary structural element, they inherently possess a greater degree of fire resistance compared to traditional wooden houses. The higher melting point of steel means that it takes a longer time for it to ignite. Additionally, the walls and roof of container houses can be strengthened with fire-resistant materials like cementitious siding or metal cladding, further enhancing their ability to withstand wildfires. Moreover, container houses can incorporate fire-resistant insulation and double-pane windows, which serve to prevent the spread of flames and limit the entry of sparks or embers. Fire-resistant doors and shutters can also be installed to safeguard the house's entrances. Nevertheless, it is crucial to acknowledge that no structure can be completely immune to fire, and the resistance of a container house to wildfires is also influenced by factors such as its location, surrounding vegetation, and the intensity of the fire. In exceedingly severe wildfire conditions, no building type can ensure absolute safety. Therefore, effective planning, landscaping, and regular maintenance are vital in reducing the risk of wildfires and mitigating their potential impact on container houses.
- Q: Can container houses be designed to have a pet-friendly space?
- Container houses can certainly be designed in a way that includes a pet-friendly space. There are multiple ways to ensure that container houses provide a comfortable and safe environment for pets. To begin with, the layout and interior design can be optimized to accommodate pets. This might involve implementing an open floor plan, wide hallways, and spacious rooms that allow pets to move around freely. In addition, incorporating materials that are friendly to pets, such as scratch-resistant flooring and easy-to-clean surfaces, can make maintenance much simpler. Furthermore, it is crucial to consider the needs of pets during the design process of the container house. This can include incorporating designated spaces for pet essentials like feeding stations, litter boxes, or even a small garden or outdoor area designed specifically for pets. Installing pet doors or ramps can also provide easy access for pets to enter and exit the house. When it comes to safety, it is important to ensure that the container house is secure and pet-proof. This may involve adding secure fencing around outdoor pet areas or using sturdy screens or gates to prevent pets from accessing certain areas of the house that may be hazardous or contain delicate furniture. Another aspect to take into consideration is ventilation and natural light. Providing plenty of windows or skylights can give pets a connection to the outside environment, fresh air, and natural light, all of which are essential for their well-being. In conclusion, with careful planning and design, container houses can definitely be adapted to create a pet-friendly space that caters to the specific needs and comfort of our furry friends.
- Q: Do container houses have good insulation?
- Yes, container houses have good insulation. The steel walls of shipping containers are designed to withstand extreme weather conditions, and when properly insulated, they provide a high level of thermal resistance. Additionally, insulation materials such as foam or spray insulation can be added to further enhance the insulation properties of container homes.
- Q: Are container houses suitable for senior living communities?
- Yes, container houses can be suitable for senior living communities. There are several reasons why container houses can be a viable option for senior living communities. Firstly, container houses are highly customizable and can be designed to meet the specific needs of senior citizens. They can easily be modified to include features such as wider doorways, ramps, and grab bars to ensure better accessibility for seniors with mobility issues. Additionally, the layout of container houses can be adapted to accommodate medical equipment such as wheelchairs and walkers. Secondly, container houses offer a cost-effective solution for senior living communities. They are often more affordable than traditional housing options, making them an attractive choice for seniors on a fixed income. The construction and maintenance costs of container houses are generally lower than those of conventional homes, making them a more financially sustainable option for senior living communities. Furthermore, container houses are environmentally friendly. As they are made from repurposed shipping containers, they contribute to reducing waste and have a smaller carbon footprint compared to traditional housing. This aligns with the growing trend of sustainable living, which is gaining popularity among seniors as well. In addition to these practical benefits, container houses can foster a sense of community among seniors. The compact nature of container houses allows for closer proximity between neighbors, promoting social interactions and a stronger support network. This is crucial for seniors who may be at risk of isolation or loneliness. However, it is important to note that the suitability of container houses for senior living communities may also depend on the specific needs and preferences of the seniors in question. Some seniors may prefer the familiarity and aesthetics of traditional housing, while others may have specific health or care requirements that container houses may not be able to meet. Therefore, it is essential to consider the individual needs and preferences of seniors before deciding whether container houses are suitable for a particular senior living community.
- Q: What are the sizes of container houses?
- Container houses can come in various sizes, ranging from small 20-foot containers to larger 40-foot containers. Additionally, multiple containers can be combined to create larger living spaces. Ultimately, the size of a container house depends on the specific design and customization preferences of the individual or company constructing it.
- Q: Are container houses suitable for areas with limited space for construction?
- Yes, container houses are highly suitable for areas with limited space for construction. These houses are built using shipping containers, which are compact and can be easily stacked or arranged side by side to maximize the use of limited space. Their modular design allows for flexibility in configuration, making them ideal for areas with irregular or small plots of land. Container houses also offer the advantage of being easily transportable. They can be pre-fabricated off-site and then transported to the desired location, reducing the need for extensive on-site construction and minimizing disruption to the surrounding area. This makes them a great option for areas where traditional construction methods may be impractical or costly. Furthermore, container houses can be designed to be space-efficient and functional. With proper planning and design, these houses can include all the necessary amenities and features found in traditional houses, such as bedrooms, bathrooms, kitchens, and living spaces. They can also be customized to suit specific needs and preferences, ensuring that limited space is utilized to its fullest potential. In summary, container houses are a highly suitable solution for areas with limited space for construction. Their compact size, modular design, and transportability make them an excellent choice for maximizing the use of limited space while still providing comfortable and functional living spaces.
- Q: Are container houses resistant to termites or other wood-damaging pests?
- Container houses are generally resistant to termites and other wood-damaging pests because they are primarily constructed using steel and metal materials. However, it's important to note that the wooden components, such as the flooring or interior finishing, may still be susceptible to pest infestation. Regular inspections and preventive measures can help mitigate any potential risks.
- Q: Are container houses suitable for remote work or telecommuting?
- Indeed, container houses have the potential to serve as appropriate options for remote work or telecommuting. Typically, these houses are designed to be adaptable and can be customized to establish a workspace that is both comfortable and functional. By ensuring adequate insulation, heating, cooling, and ventilation systems, container houses can create a conducive environment for remote work. Modifying container houses to include dedicated office spaces or workstations is a straightforward process. These spaces can be equipped with all the necessary amenities such as desks, chairs, shelving, and storage. Moreover, container houses can be designed to maximize natural light and provide scenic views, thus fostering a pleasant working atmosphere. The portability of container houses is another advantage worth considering. These houses can be easily transported to remote locations, enabling individuals to work from any place they desire. This flexibility proves advantageous for those who seek a change of scenery or need to relocate frequently due to work commitments. Furthermore, container houses often present a cost-effective alternative to traditional houses, making them an appealing choice for remote workers looking to save on housing expenses. They require less maintenance and can be more energy-efficient, thereby reducing utility costs. Nevertheless, it is vital to acknowledge some limitations of container houses for remote work. The limited space within these houses may not cater to individuals who require a sizable workspace or have specific equipment needs. Additionally, the noise insulation in container houses might not be as effective as in traditional houses, which could pose a challenge for individuals engaging in frequent online meetings or conference calls. To conclude, due to their versatility, affordability, and portability, container houses can represent an excellent option for remote work or telecommuting. With appropriate modifications, they have the potential to provide a comfortable and functional workspace, enabling individuals to engage in remote work within a distinctive and sustainable environment.
Send your message to us
CONTAINER HOME
- Loading Port:
- China Main Port
- Payment Terms:
- TT OR LC
- Min Order Qty:
- -
- Supply Capability:
- -
OKorder Service Pledge
OKorder Financial Service
Similar products
Hot products
Hot Searches
Related keywords
