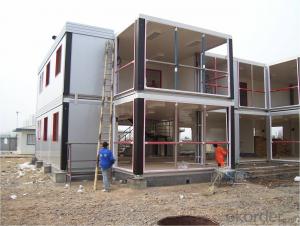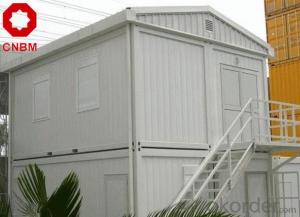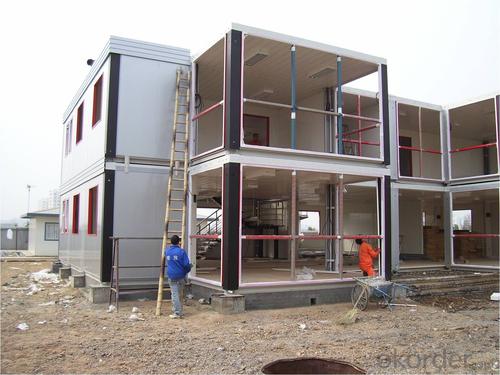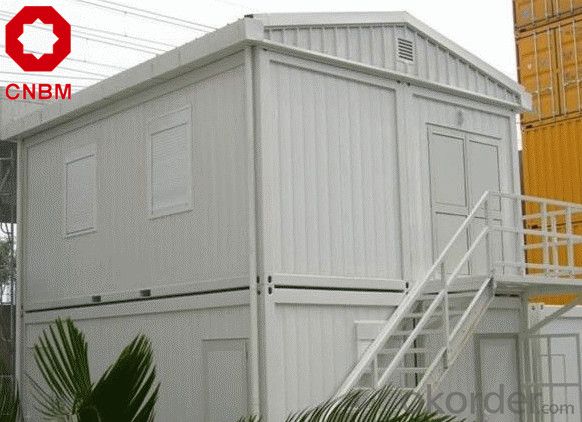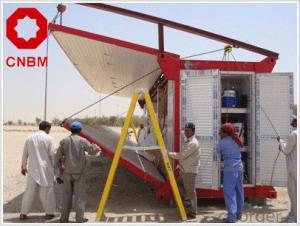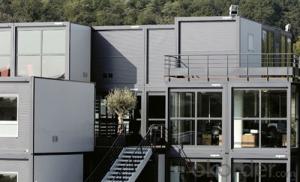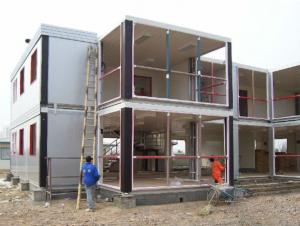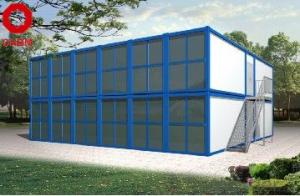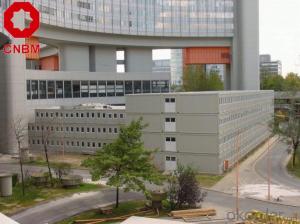Comfortable Modualr Container House/ Home Made in China
- Loading Port:
- Tianjin
- Payment Terms:
- TT OR LC
- Min Order Qty:
- 1 set
- Supply Capability:
- 1000 set/month
OKorder Service Pledge
OKorder Financial Service
You Might Also Like
Container House with Prefabricated House ;Movable Container House :
Comfortable Modualr Container House
20ft Container House,Movable House,Prefab House,Mobile House,Modular House,Low-cost Office,Toilet,ShowerSize: L * W * H = 12192 mm * 2438 mm * 2896 mm
Product features: ISO standard
Load bearing: 30480 KGS/67200 LBS
Tare weight: 3840 KGS/8465 LBS
Maximum payload: 26640 KGS 58735 LBS
2) As a storage tank
Used to store the goods, and we also offer the professional storage container
(3) Modified into a container house
Qingdao Rayfore is a professional manufacturing enterprise, specializes in container buildings
Our company is a group company,engaged in new and used shipping container sales, special containers and various container house.And the priducts are sold to all over the world.
If you have need, contact us .
| Shipping container Specification | ||||
| 20GP | 40GP | 40HQ | ||
| Length | 6058mm | 12192mm | 12192mm | |
| External Dimension(mm) | Width | 2438mm | 2438mm | 2438mm |
| Height | 2591mm | 2591mm | 2896mm | |
| Length | 5898mm | 12032mm | 12032mm | |
| Internal Dimension(mm) | Width | 2352mm | 2352mm | 2352mm |
| Height | 2385mm | 2385mm | 2690mm | |
| Door Opening | Width | 2,337~2,343mm | 2,337~2,343mm | 2,337~2,343mm |
| Height | 2,272~2,283mm | 2,272~2,283mm | 2,577~2,583mm | |
| Internal Capacity | 33.2cum | 67.7cum | 76.4cum | |
| Container Weight | 1,960~2,340kg | 3,710~3,850kg | 3,990~4,250kg | |
| Max Pay Load | 21,660~22,040kg | 26,630~26,770kg | 26,230~26,490kg | |
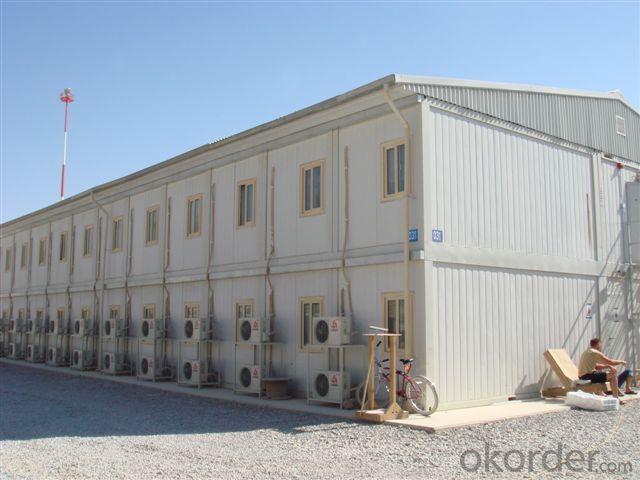
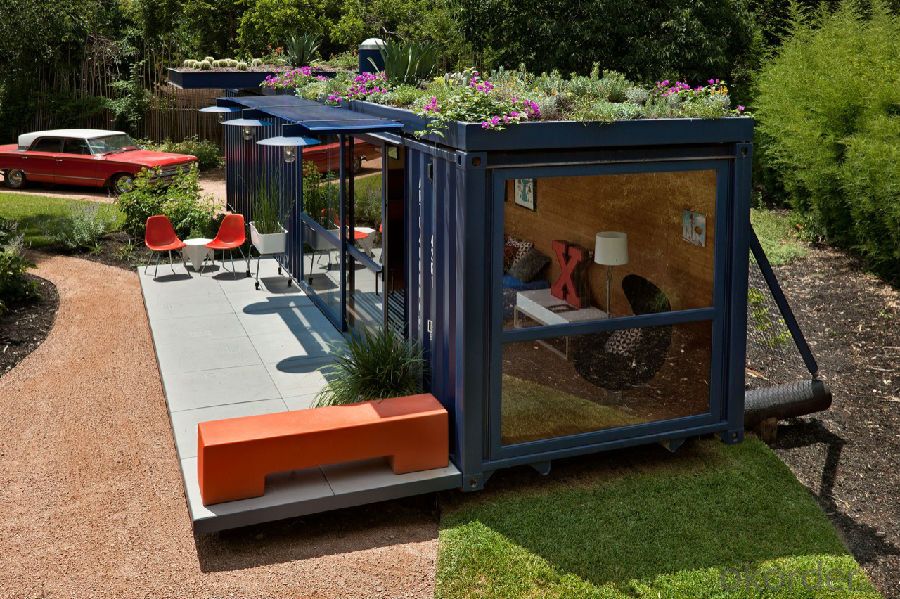
FAQ for Prefabricated Houses:
1. Q: What’s the delivery?
A: within 15-25 days after payment
2. Q: How long will your house stay for use?
A: Our light steel prefab house can be used for about 70 years.
3. Q: How long is the erection time of one house?
A: for example one set of 200sqm house, 8 workers will install it within 45 days.
4. Q: Can you do the electricity,plumbing and heater?
A:The local site works had better to be done by the customers.
- Q: What are the building regulations for container houses?
- The building regulations for container houses vary depending on the country, state, and local jurisdiction. However, there are some general guidelines and considerations that are typically applicable when constructing a container house. Firstly, it is important to check with the local planning department or building control authority to determine if container houses are permitted in the area. Some regions may have restrictions or zoning regulations that limit or prohibit the use of shipping containers for residential purposes. In terms of structural requirements, container houses must meet certain standards to ensure their stability and durability. This may include reinforcing the container structure, adding additional support columns, or welding components together to create a more stable structure. The specific regulations for structural modifications will depend on the local building codes and engineering requirements. Insulation and ventilation are also crucial factors. Containers are made of steel, which can create challenges in terms of temperature control. Adequate insulation and ventilation systems must be installed to ensure the comfort and safety of the occupants. This may involve adding insulation materials to the walls, floors, and ceilings, as well as installing ventilation fans or windows for airflow. Electrical and plumbing systems must also comply with local building codes and safety regulations. This includes properly installing electrical wiring, outlets, and switches, as well as plumbing fixtures and connections. It is advisable to hire licensed professionals for these installations to ensure compliance with the regulations and to guarantee the safety of the occupants. Additionally, container houses may need to meet requirements related to fire safety, accessibility, and energy efficiency. This can include installing fire-resistant materials, providing accessible entrances and exits, and incorporating energy-efficient features such as solar panels or energy-saving appliances. Overall, it is crucial to research and consult with local authorities and professionals to understand the specific building regulations for container houses in your area. By following these regulations, you can ensure that your container house is safe, compliant, and suitable for long-term habitation.
- Q: Can container houses be used as vacation homes?
- Yes, container houses can be used as vacation homes. They offer a unique and sustainable accommodation option for those looking for a different vacation experience. Container homes can be customized and designed to provide all the necessary amenities and comforts required for a vacation stay. Additionally, their mobility allows for placement in various scenic locations, making them an excellent choice for vacation homes.
- Q: Can container houses be designed with a built-in storage system?
- Yes, container houses can definitely be designed with a built-in storage system. In fact, one of the advantages of using shipping containers for housing is their inherent storage capacity. The large and sturdy structure of the containers allows for creative and efficient storage solutions. Designers and architects can incorporate various storage options into container homes, such as built-in shelves, cabinets, and closets. These storage systems can be customized to fit the specific needs and preferences of the homeowner. The containers' vertical space can be maximized by utilizing wall-mounted storage units or built-in loft spaces. Additionally, container houses can also be designed with innovative storage solutions that take advantage of the containers' unique features. For example, some designs incorporate sliding panels or hidden compartments within the walls or floors of the containers, providing additional storage space without compromising the aesthetics of the home. Overall, container houses offer great potential for incorporating a built-in storage system, allowing homeowners to make the most of the available space and maintain a clean and organized living environment.
- Q: Can container houses be designed with a home theater or media room?
- Certainly, container houses have the potential to include a home theater or media room in their design. These houses are highly adaptable and can be customized to cater to the specific requirements and preferences of the homeowner. By carefully considering the layout and employing appropriate planning and design strategies, it is possible to incorporate a dedicated area for a home theater or media room within a container house. This space can be tailored to accommodate essential equipment such as a large screen, surround sound system, comfortable seating, and storage for media devices. Additionally, container houses are renowned for their versatility, allowing for interior modifications and expansions based on individual preferences. Whether the goal is to create a separate room or integrate the media area within a larger space, container houses provide the flexibility needed to realize the homeowner's vision and adapt it to their lifestyle.
- Q: Can container houses be used for temporary housing solutions?
- Certainly, container houses can be utilized for temporary housing solutions without a doubt. Known as shipping container homes, container houses are growing in popularity due to their affordability, durability, and versatility. These structures are constructed from repurposed shipping containers, typically made of steel and designed to withstand harsh weather conditions and transportation. The mobility of container houses is one of their key advantages for temporary housing solutions. They can be easily transported and relocated to different sites, making them perfect for short-term housing needs. Setting up and dismantling them is quick, providing flexibility to meet various temporary housing requirements such as disaster relief, construction worker camps, refugee camps, or temporary workforce accommodations. Container houses can also be customized and modified to cater to specific temporary housing needs. They can be equipped with amenities like insulation, plumbing, electrical systems, heating and cooling, as well as furniture and fixtures, ensuring comfortable living conditions. Additionally, container houses can be stacked or combined to create larger living spaces or multi-unit structures, making them suitable for accommodating larger groups or families. Furthermore, container houses offer an environmentally friendly solution for temporary housing needs. By repurposing shipping containers, this housing option reduces waste and promotes sustainability. It also minimizes the demand for traditional construction materials and processes, resulting in a lower carbon footprint. While container houses may not provide the same level of comfort or aesthetic appeal as traditional houses, they offer a cost-effective and efficient solution for temporary housing needs. They have already proven successful in various temporary housing projects worldwide and continue to gain recognition as a viable option for addressing housing challenges during emergency situations or transitional periods.
- Q: Do container houses have plumbing and bathroom facilities?
- Yes, container houses can have plumbing and bathroom facilities. These houses can be customized and equipped with all necessary amenities, including plumbing systems for water supply and waste management, as well as bathroom fixtures such as toilets, sinks, and showers.
- Q: Are container houses prone to mold or pests?
- Container houses can be prone to mold and pests if proper precautions are not taken. However, with proper insulation, ventilation, and regular maintenance, the risk of mold or pest infestation can be minimized effectively.
- Q: Do container houses require a foundation?
- Yes, container houses require a foundation. A strong and stable foundation is necessary to provide support and stability for the structure, especially since container houses are typically heavy and may require additional reinforcement.
- Q: Can container houses be designed with a pet-friendly layout?
- Yes, container houses can definitely be designed with a pet-friendly layout. With careful planning and consideration, various features can be incorporated to ensure the comfort and safety of pets. This may include designated spaces for pets to eat, sleep, and play, as well as utilizing durable and easy-to-clean materials for flooring and furniture. Additionally, incorporating pet-friendly amenities such as built-in pet doors, secure outdoor areas, and proper ventilation can further enhance the overall pet-friendliness of the container house design.
- Q: Are container houses suitable for Airbnb or vacation rental investments?
- Yes, container houses can be suitable for Airbnb or vacation rental investments. They offer unique and modern accommodations that can attract guests seeking an alternative and eco-friendly experience. Container houses can be easily customized and are cost-effective to build, making them attractive investments. Additionally, their portability allows for flexibility in location and potential for higher occupancy rates. However, it is important to consider local regulations, market demand, and maintenance requirements before making an investment decision.
Send your message to us
Comfortable Modualr Container House/ Home Made in China
- Loading Port:
- Tianjin
- Payment Terms:
- TT OR LC
- Min Order Qty:
- 1 set
- Supply Capability:
- 1000 set/month
OKorder Service Pledge
OKorder Financial Service
Similar products
Hot products
Hot Searches
Related keywords
