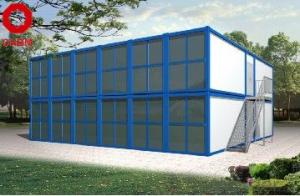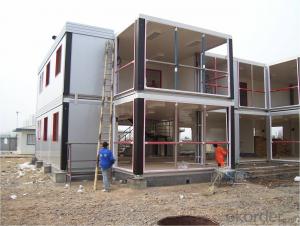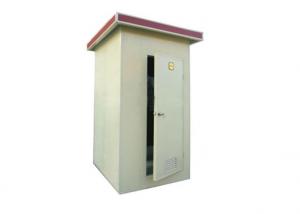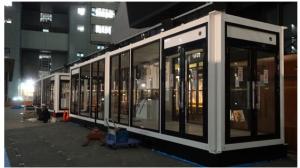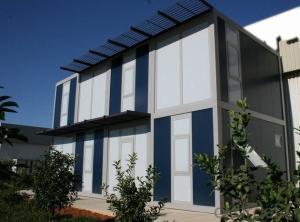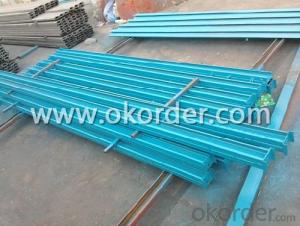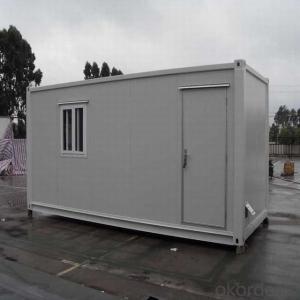Comfortable 40ft Modualr Container House
- Loading Port:
- Tianjin
- Payment Terms:
- TT OR LC
- Min Order Qty:
- 1 set
- Supply Capability:
- 1000 set/month
OKorder Service Pledge
OKorder Financial Service
You Might Also Like
Container House with Prefabricated House ;Movable Container House :
Comfortable 40ft Modualr Container House
40HQ Container
Size: L * W * H = 12192 mm * 2438 mm * 2896 mm
Product features: ISO standard
Load bearing: 30480 KGS/67200 LBS
Tare weight: 3840 KGS/8465 LBS
Maximum payload: 26640 KGS 58735 LBS
2) As a storage tank
Used to store the goods, and we also offer the professional storage container
(3) Modified into a container house
Qingdao Rayfore is a professional manufacturing enterprise, specializes in container buildings
Our company is a group company,engaged in new and used shipping container sales, special containers and various container house.And the priducts are sold to all over the world.
If you have need, contact us .
| Shipping container Specification | ||||
| 20GP | 40GP | 40HQ | ||
| Length | 6058mm | 12192mm | 12192mm | |
| External Dimension(mm) | Width | 2438mm | 2438mm | 2438mm |
| Height | 2591mm | 2591mm | 2896mm | |
| Length | 5898mm | 12032mm | 12032mm | |
| Internal Dimension(mm) | Width | 2352mm | 2352mm | 2352mm |
| Height | 2385mm | 2385mm | 2690mm | |
| Door Opening | Width | 2,337~2,343mm | 2,337~2,343mm | 2,337~2,343mm |
| Height | 2,272~2,283mm | 2,272~2,283mm | 2,577~2,583mm | |
| Internal Capacity | 33.2cum | 67.7cum | 76.4cum | |
| Container Weight | 1,960~2,340kg | 3,710~3,850kg | 3,990~4,250kg | |
| Max Pay Load | 21,660~22,040kg | 26,630~26,770kg | 26,230~26,490kg | |
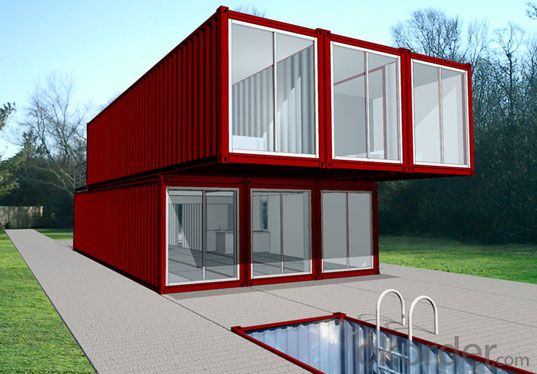
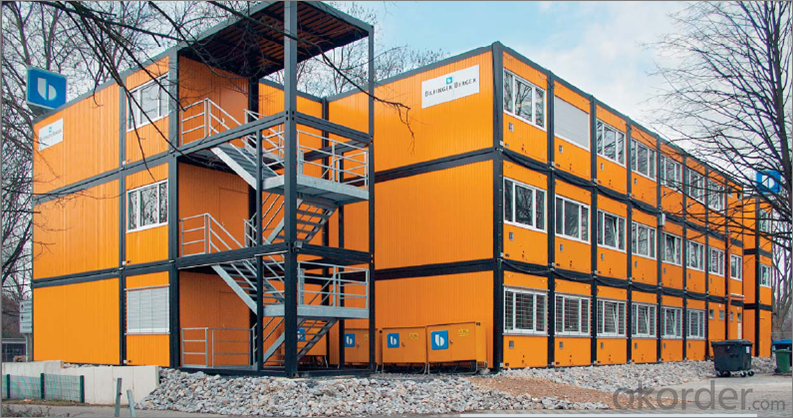
- Q: Are container houses resistant to high winds?
- Container houses have the capability to resist high winds. Their inherent strength and structural integrity make them sturdy enough to withstand strong winds. Shipping containers are specifically designed to endure the challenges of sea transportation, such as rough seas and high winds. The steel structure of these containers, reinforced and welded at the corners, offers exceptional resistance against wind forces. Additionally, container houses can be securely anchored to the ground, further enhancing their ability to withstand high winds. Nevertheless, it is crucial to consider that the overall resistance to high winds will be influenced by the construction quality and the specific design elements incorporated in the container house.
- Q: Are container houses resistant to earthquakes or seismic activity?
- Container houses can be designed to be resistant to earthquakes or seismic activity, but it ultimately depends on the construction and reinforcement methods used. In areas prone to earthquakes, container houses can be built with additional structural elements and reinforcements to enhance their seismic resistance. This may include adding steel bracing, concrete foundations, and securing the containers to the foundation with anchor bolts. However, it's important to note that not all container houses are automatically earthquake-resistant. The level of seismic resistance will depend on various factors such as the location, design, and quality of construction. Professional advice and engineering expertise are crucial in ensuring that a container house is designed and built to withstand seismic activity. By following proper building codes and regulations, container houses can be made resilient to earthquakes, offering a safe and sturdy living space for its occupants.
- Q: Are container houses suitable for all climates?
- Container houses can be suitable for various climates, but their suitability may depend on certain factors. In moderate and temperate climates, container houses can be an excellent choice. The steel structure of shipping containers provides durability and strength, making them resistant to the elements. With proper insulation and ventilation, container houses can effectively regulate temperatures, keeping them cool in summer and warm in winter. However, in extreme climates, such as very hot or very cold regions, container houses may require additional modifications to ensure comfort and energy efficiency. In extremely hot climates, proper insulation, reflective coatings, and shading elements can help reduce heat gain and maintain a comfortable indoor temperature. In extremely cold climates, additional insulation, double-glazed windows, and efficient heating systems are necessary to prevent heat loss and maintain warmth. Furthermore, container houses located in coastal areas should consider the effects of saltwater corrosion. Coastal regions are more prone to high humidity, saltwater spray, and corrosive winds, which can accelerate the deterioration of the steel structure. Extra precautions, such as anti-corrosion coatings and regular maintenance, should be taken to ensure the longevity of the container house in these climates. Overall, while container houses can be suitable for various climates, it is crucial to consider the specific climate conditions and make necessary modifications to enhance their suitability. Consulting with professionals who have experience in container house construction and climate-specific design is highly recommended to ensure the best outcome.
- Q: How about the comparison of container houses?
- Commercial housing: Shenzhen, Shanghai, the average price of about 45,000 yuan per square meter
- Q: Can container houses be designed to have a wrap-around porch?
- Yes, container houses can be designed to have a wrap-around porch. The modular nature of container houses allows for flexibility in design, and with proper planning and construction, a wrap-around porch can be incorporated to enhance the aesthetic appeal and functionality of the house.
- Q: Can container houses be designed with a basement?
- Certainly, container houses have the capability of being designed with a basement. Although container homes are typically constructed using recycled shipping containers, it is still possible to include a basement in their design. The basement can serve a variety of purposes, including providing extra living space, storage, or even serving as a shelter during storms. In order to create a container house with a basement, the containers are typically placed on a foundation, and the basement is constructed underneath them. This process requires careful planning and engineering to ensure that the structure remains stable and waterproof. Furthermore, the design of the basement may need to be modified to accommodate plumbing and electrical systems, ventilation, and natural light sources. Nevertheless, with the appropriate expertise and construction techniques, container houses can indeed incorporate basements, thereby adding another level of functionality and adaptability to these distinctive and environmentally friendly homes.
- Q: Are container houses suitable for disaster relief shelters?
- Yes, container houses are suitable for disaster relief shelters. Container houses, also known as shipping container homes, are made from repurposed shipping containers, which are designed to be durable and withstand harsh conditions. This makes them highly suitable for disaster relief situations where durability and rapid deployment are crucial. Container houses offer several advantages for disaster relief shelters. Firstly, they are readily available and can be quickly transported to affected areas. Shipping containers are widely used for international trade, and therefore, they are easily accessible and can be repurposed for disaster relief purposes. This enables a rapid response to emergencies, providing shelter for displaced individuals and families in a timely manner. Secondly, container houses are designed to be sturdy and withstand extreme weather conditions. They are made of robust materials, such as corten steel, which are resistant to corrosion, fire, and strong winds. This ensures the safety and security of the occupants during disasters, protecting them from environmental hazards. Furthermore, container houses can be easily modified and customized to suit different needs and requirements. They can be stacked or combined to create larger living spaces or communal facilities, such as schools or medical centers. This versatility allows for flexibility in accommodating various needs, making container houses adaptable to different disaster relief scenarios. In addition, container houses are cost-effective compared to traditional construction methods. The use of repurposed shipping containers reduces the need for new materials and minimizes construction costs. This makes them a viable option for organizations and governments operating on limited budgets during disaster relief efforts. Overall, container houses are suitable for disaster relief shelters due to their durability, rapid deployment capabilities, adaptability, and cost-effectiveness. They provide a practical and efficient solution to address the immediate housing needs of disaster-affected communities, offering them a safe and secure environment during times of crisis.
- Q: Can container houses be built in coastal areas?
- Yes, container houses can be built in coastal areas. Container houses are made from shipping containers, which are designed to withstand harsh conditions such as high winds, saltwater, and corrosion. This makes them suitable for coastal environments where there may be exposure to saltwater, strong winds, and other weather elements. However, it is important to take certain precautions when building container houses in coastal areas. For example, using proper insulation and ensuring that the containers are adequately sealed can help protect them from the corrosive effects of saltwater. Additionally, appropriate foundation and anchoring systems should be used to ensure stability and resistance against strong winds and potential flooding. By implementing these measures, container houses can be a viable and durable housing option in coastal areas.
- Q: Are container houses suitable for eco-resorts or eco-villages?
- Absolutely! Container houses are a fantastic choice for eco-resorts or eco-villages. They bring numerous benefits that perfectly align with the principles of eco-living. To begin with, container houses are incredibly sustainable. Rather than contributing to landfill waste, they repurpose used shipping containers. This innovative transformation reduces the demand for traditional construction materials like bricks and cement, which have a significant negative impact on the environment. Moreover, container houses can be designed to be highly energy efficient. By incorporating proper insulation and sustainable materials, they minimize heat loss and decrease the need for excessive heating or cooling. This results in lower energy consumption. Additionally, container houses can easily integrate renewable energy sources such as solar panels, further reducing their carbon footprint. Furthermore, container houses are modular, which means they can be easily expanded or relocated. This flexibility is ideal for eco-resorts or eco-villages as it allows them to adapt to changing needs without disrupting the surrounding environment. Furthermore, modular construction minimizes waste and lessens the overall impact on the ecosystem. Lastly, container houses offer the potential to incorporate various eco-friendly features. From rainwater harvesting to graywater recycling and composting toilets, these sustainable systems help minimize water consumption and waste generation. This makes container houses an excellent choice for eco-resorts or eco-villages that aim to promote eco-friendly practices. To conclude, container houses are a perfect fit for eco-resorts or eco-villages due to their sustainability, energy efficiency, modular nature, and potential for incorporating eco-friendly features. By embracing container houses, these environments can foster a more environmentally conscious and sustainable way of living.
- Q: How are container houses constructed?
- By repurposing shipping containers, which are typically made of steel and come in standard sizes, container houses are constructed. To begin the process, the desired number of containers is chosen and the site where the house will be built is prepared. The containers are then cleaned, getting rid of any rust or debris, and modifications are made to create openings for doors, windows, and other necessary features. Following that, the containers are positioned and secured to a foundation, which can be either a concrete slab or piers. This ensures stability and structural integrity. Once they are in place, the containers are often reinforced with additional steel beams or welded together to create larger living spaces. Insulation becomes a crucial step in the construction process since shipping containers are not naturally insulated. To regulate the temperature inside the house and prevent condensation, various materials like foam insulation, spray foam, or fiberglass insulation are used. After insulation, the containers are transformed into livable spaces by installing interior walls, flooring, and ceiling. Depending on the design, plumbing and electrical systems are then installed, connecting the house to utilities such as water supply, electricity, and sewage. Lastly, the exterior of the container house can be personalized with siding, paint, or other finishes to enhance its appearance and provide protection against weather conditions. Landscaping and outdoor features can also be added to complete the construction process. In conclusion, container houses offer an affordable and sustainable alternative to traditional construction methods. Their construction process is relatively quick and efficient, making them an appealing choice for those in search of affordable and eco-friendly housing solutions.
Send your message to us
Comfortable 40ft Modualr Container House
- Loading Port:
- Tianjin
- Payment Terms:
- TT OR LC
- Min Order Qty:
- 1 set
- Supply Capability:
- 1000 set/month
OKorder Service Pledge
OKorder Financial Service
Similar products
Hot products
Hot Searches
Related keywords
